Share this property:
Contact Julie Ann Ludovico
Schedule A Showing
Request more information
- Home
- Property Search
- Search results
- 47 Adalia Avenue, TAMPA, FL 33606
Property Photos
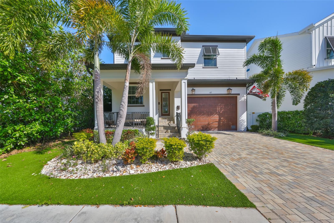

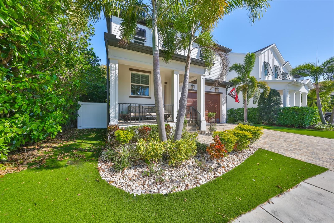
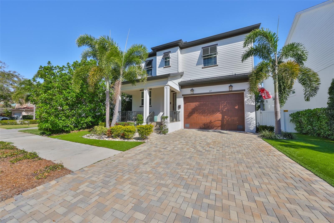
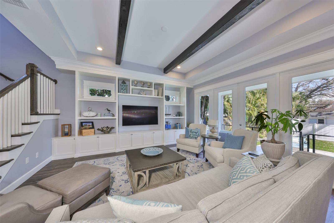
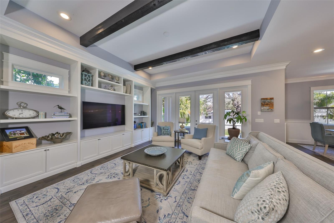
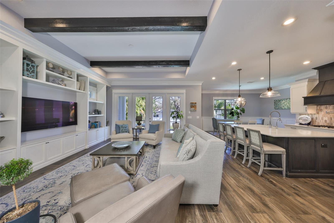
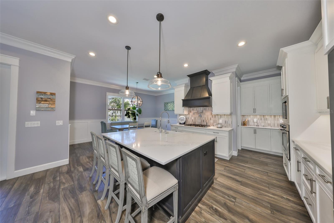
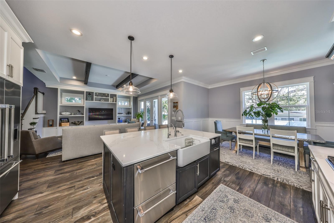
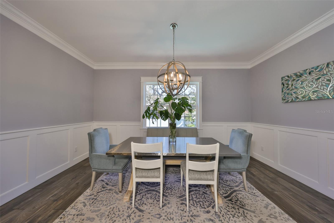
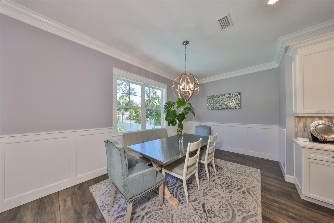
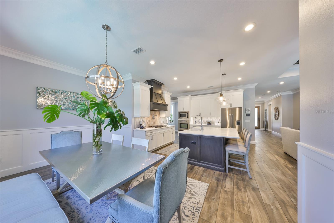
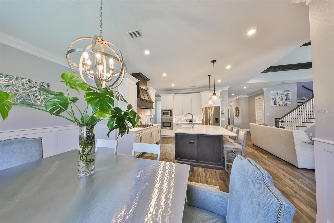
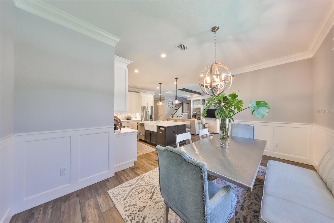
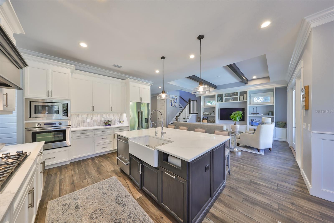
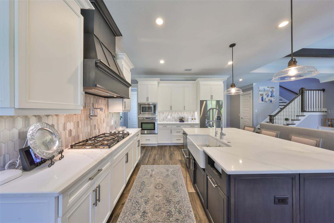
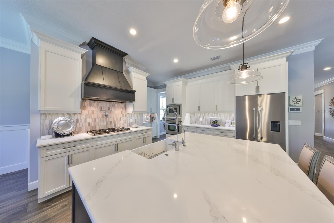
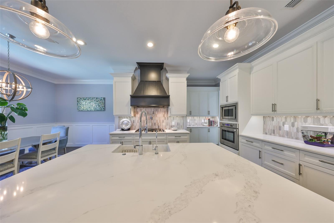
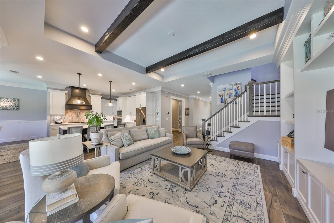
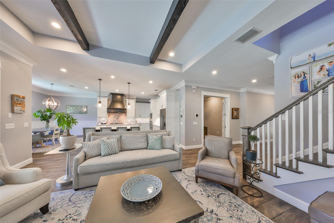
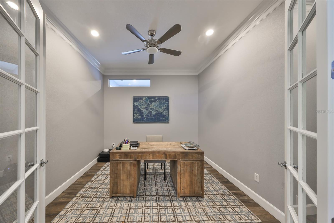
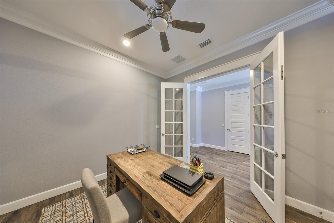
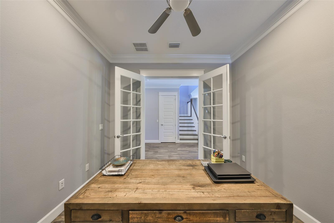
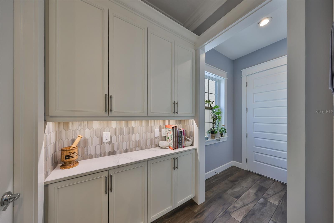
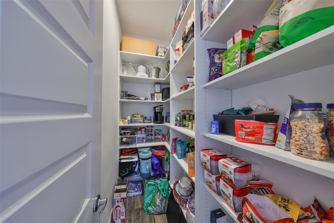
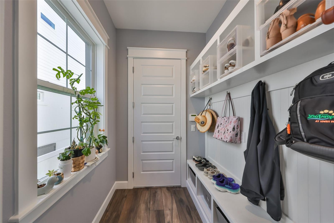
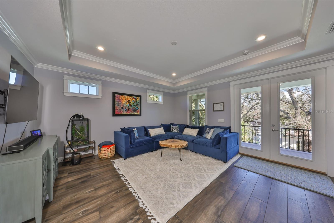
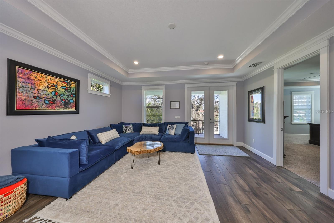
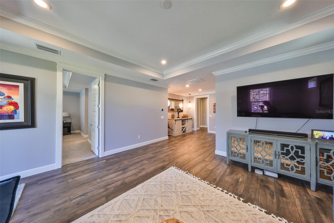
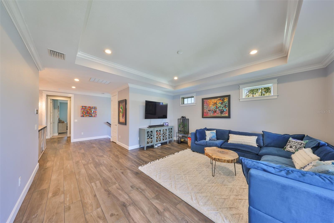
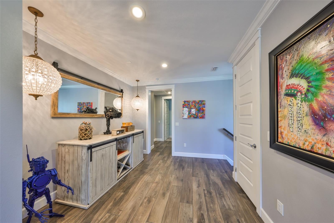
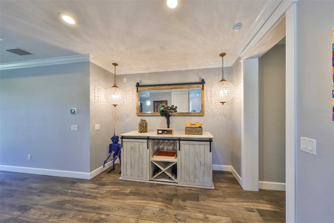
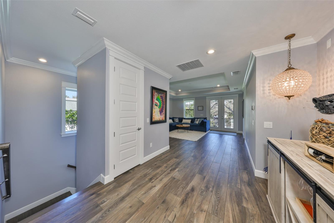
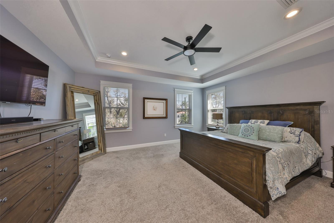
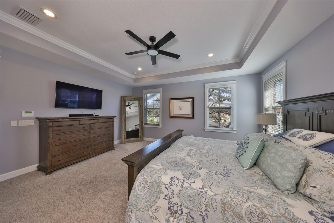
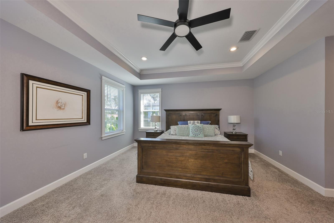
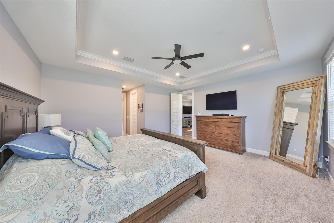
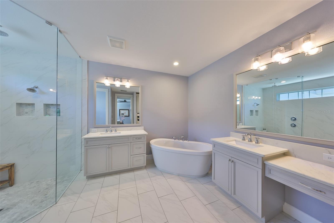
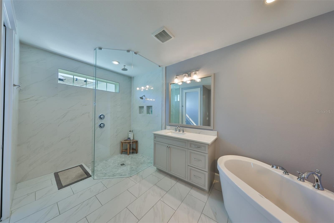
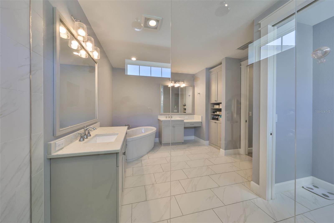
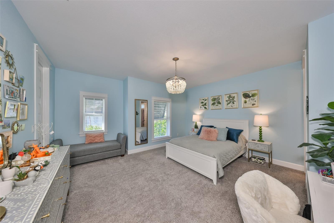
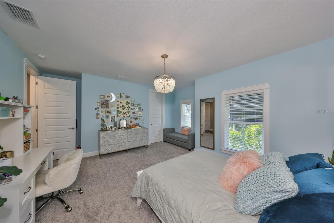
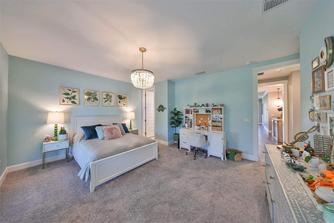
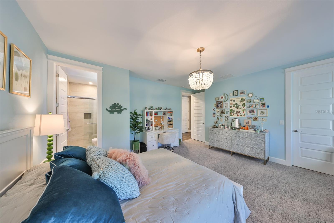
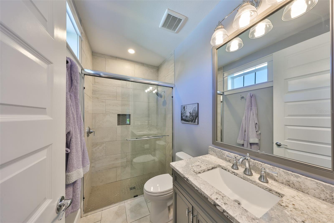
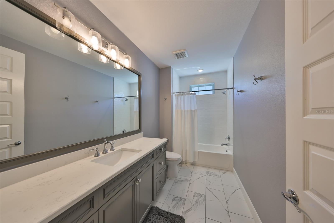
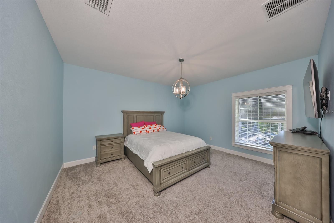
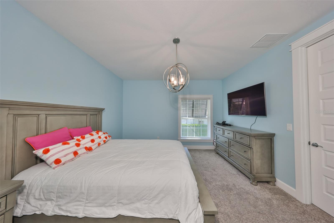
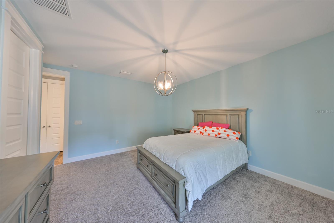
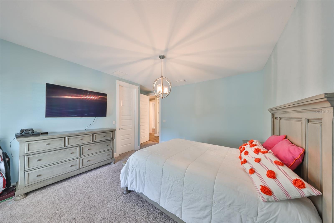
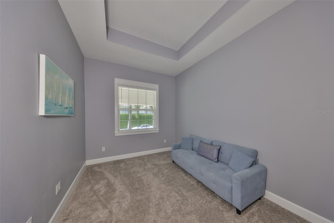
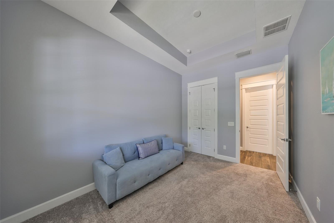
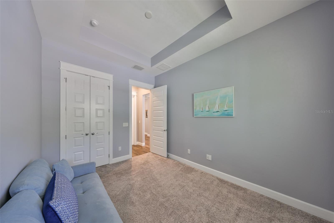
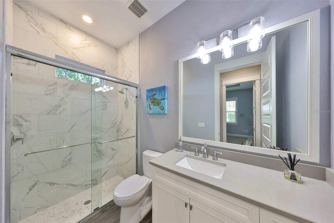
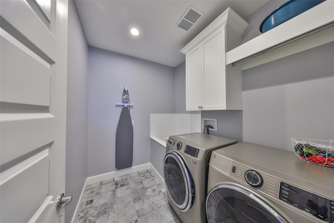
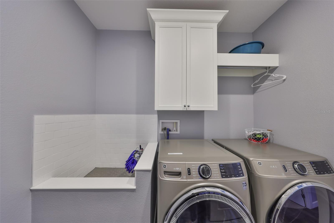
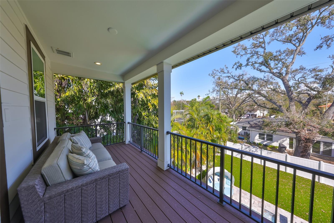
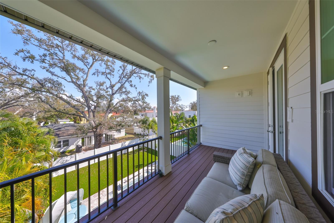
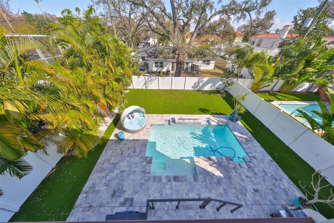
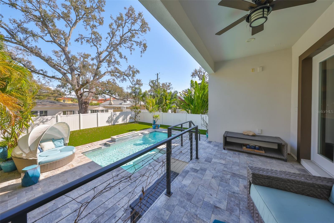
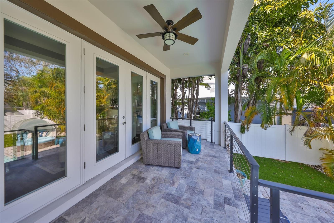
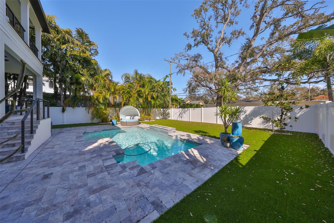
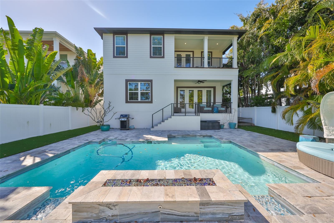
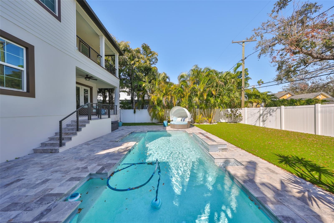
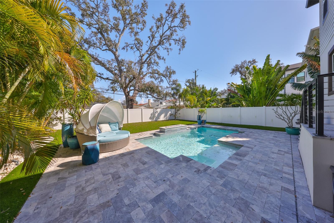
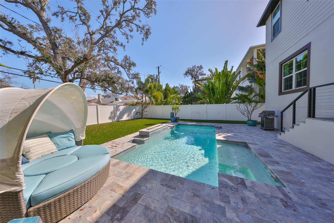
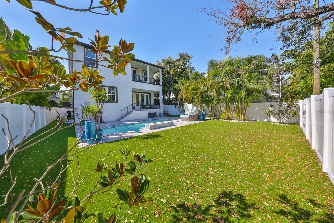
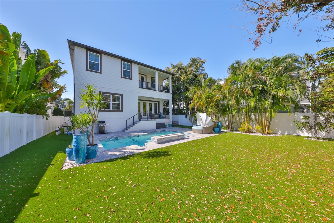
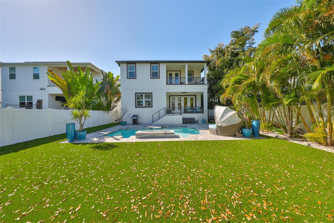
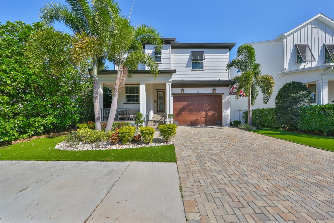
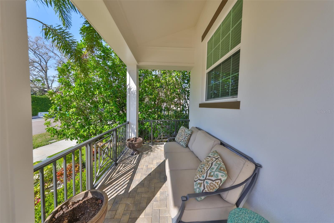
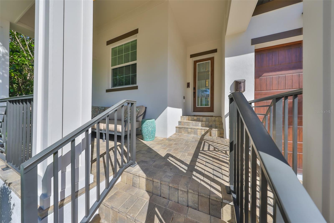
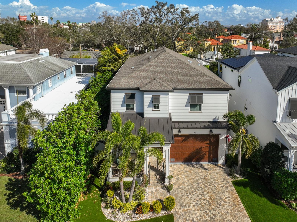
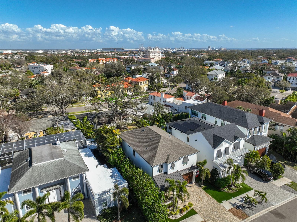
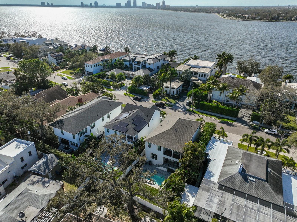
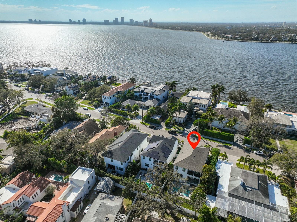
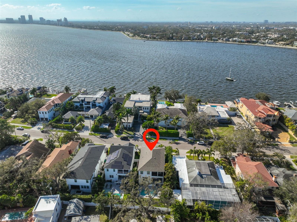
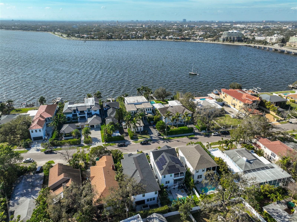
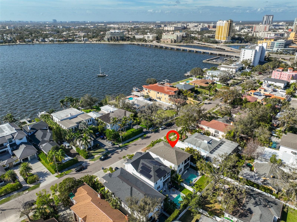
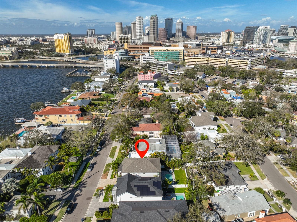
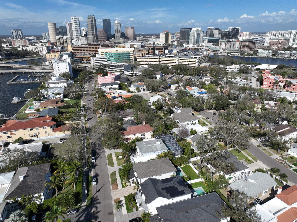
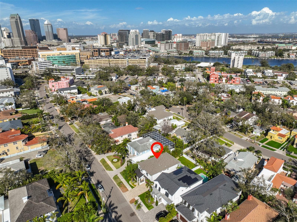
- MLS#: TB8352397 ( Residential )
- Street Address: 47 Adalia Avenue
- Viewed: 32
- Price: $2,310,000
- Price sqft: $532
- Waterfront: No
- Year Built: 2019
- Bldg sqft: 4343
- Bedrooms: 4
- Total Baths: 4
- Full Baths: 4
- Garage / Parking Spaces: 2
- Days On Market: 43
- Additional Information
- Geolocation: 27.9335 / -82.4599
- County: HILLSBOROUGH
- City: TAMPA
- Zipcode: 33606
- Subdivision: Davis Islands
- Elementary School: Gorrie HB
- Middle School: Wilson HB
- High School: Plant HB
- Provided by: CENTURY 21 LIST WITH BEGGINS
- Contact: Nicole Gossett
- 813-658-2121

- DMCA Notice
-
Description47 Adalia is an elegant 2019 New Legacy built home situated on a 50 x 128 lot in the highly desirable Davis Islands. This 3,460 SF home features 4 bedrooms, 4 bathrooms, an office, a media room, a loft area, a mudroom & pool. Soaring 10' ceilings coupled w/ 10" crown molding welcome you upon arrival. Chef's kitchen features a large island, quartz countertops, Kohler apron sink, SS Fisher & Paykel appliances (gas) including double drawer dishwasher, pot filler, soft close custom cabinets, walk in pantry & under cabinet lighting. The impeccably designed 1st floor includes a family room with custom built ins and a beautiful coffered ceiling open to the kitchen, a large breakfast nook, a private den/office, a guest room, a full bath, a mudroom, and a large storage closet. The 2nd floor is comprised of a spacious primary retreat with a tray ceiling, crown molding, and his and hers closets. You can find your zen in the spa like bath featuring a frameless glass enclosed shower, a free standing soaking tub, a separate water closet, and beautiful natural light. The two additional 2nd floor bedrooms feature walk in closets & bedroom 3 has an en suite with a walk in shower. The loft lends itself perfectly to a study space or sitting area & laundry room features a dog wash station. The spacious bonus room w/ balcony overlooks the pool area with a fire feature and artificial turf yard. Additional upgrades include: Smart home system, remote video doorbell, in wall pest tubes, 8' doors, custom cabinetry, pre wire audio, USB outlets, Icynene spray foam insulation, 150 SF semi conditioned attic storage space, 16 Seer HVAC w/multi zoned control, landscape lighting & more. Located in A rated Plant/Wilson/Gorrie school district.
All
Similar
Features
Appliances
- Built-In Oven
- Cooktop
- Dishwasher
- Disposal
- Dryer
- Exhaust Fan
- Gas Water Heater
- Microwave
- Refrigerator
- Tankless Water Heater
- Washer
- Water Filtration System
- Water Softener
Home Owners Association Fee
- 0.00
Carport Spaces
- 0.00
Close Date
- 0000-00-00
Cooling
- Central Air
- Zoned
Country
- US
Covered Spaces
- 0.00
Exterior Features
- Balcony
- French Doors
- Irrigation System
- Private Mailbox
- Rain Gutters
- Sidewalk
- Sprinkler Metered
Fencing
- Vinyl
Flooring
- Carpet
- Marble
- Tile
Furnished
- Unfurnished
Garage Spaces
- 2.00
Heating
- Central
- Heat Pump
- Natural Gas
- Zoned
High School
- Plant-HB
Insurance Expense
- 0.00
Interior Features
- Built-in Features
- Ceiling Fans(s)
- Coffered Ceiling(s)
- Crown Molding
- Eat-in Kitchen
- In Wall Pest System
- Kitchen/Family Room Combo
- Open Floorplan
- PrimaryBedroom Upstairs
- Smart Home
- Solid Surface Counters
- Solid Wood Cabinets
- Stone Counters
- Tray Ceiling(s)
- Walk-In Closet(s)
- Window Treatments
Legal Description
- DAVIS ISLANDS PB10 PG52 TO 57 AND PB17 PG5 TO 9 LOT 42 BLOCK 5
Levels
- Two
Living Area
- 3460.00
Lot Features
- FloodZone
- City Limits
- Landscaped
- Level
- Sidewalk
- Paved
Middle School
- Wilson-HB
Area Major
- 33606 - Tampa / Davis Island/University of Tampa
Net Operating Income
- 0.00
Occupant Type
- Owner
Open Parking Spaces
- 0.00
Other Expense
- 0.00
Parcel Number
- A-25-29-18-509-000005-00042.0
Parking Features
- Electric Vehicle Charging Station(s)
- Garage Door Opener
Pets Allowed
- Yes
Pool Features
- Gunite
- In Ground
- Lighting
- Pool Alarm
Property Condition
- Completed
Property Type
- Residential
Roof
- Shingle
School Elementary
- Gorrie-HB
Sewer
- Public Sewer
Style
- Custom
- Elevated
Tax Year
- 2024
Township
- 29
Utilities
- Cable Connected
- Electricity Connected
- Natural Gas Connected
- Public
- Street Lights
- Underground Utilities
- Water Connected
View
- City
Views
- 32
Virtual Tour Url
- https://www.propertypanorama.com/instaview/stellar/TB8352397
Water Source
- Public
Year Built
- 2019
Zoning Code
- RS-50
Listing Data ©2025 Greater Fort Lauderdale REALTORS®
Listings provided courtesy of The Hernando County Association of Realtors MLS.
Listing Data ©2025 REALTOR® Association of Citrus County
Listing Data ©2025 Royal Palm Coast Realtor® Association
The information provided by this website is for the personal, non-commercial use of consumers and may not be used for any purpose other than to identify prospective properties consumers may be interested in purchasing.Display of MLS data is usually deemed reliable but is NOT guaranteed accurate.
Datafeed Last updated on April 3, 2025 @ 12:00 am
©2006-2025 brokerIDXsites.com - https://brokerIDXsites.com
Sign Up Now for Free!X
Call Direct: Brokerage Office: Mobile: 352.442.9386
Registration Benefits:
- New Listings & Price Reduction Updates sent directly to your email
- Create Your Own Property Search saved for your return visit.
- "Like" Listings and Create a Favorites List
* NOTICE: By creating your free profile, you authorize us to send you periodic emails about new listings that match your saved searches and related real estate information.If you provide your telephone number, you are giving us permission to call you in response to this request, even if this phone number is in the State and/or National Do Not Call Registry.
Already have an account? Login to your account.
