Share this property:
Contact Julie Ann Ludovico
Schedule A Showing
Request more information
- Home
- Property Search
- Search results
- 11421 Quiet Forest Drive, TAMPA, FL 33635
Property Photos
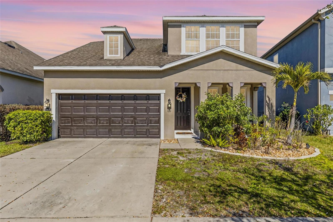

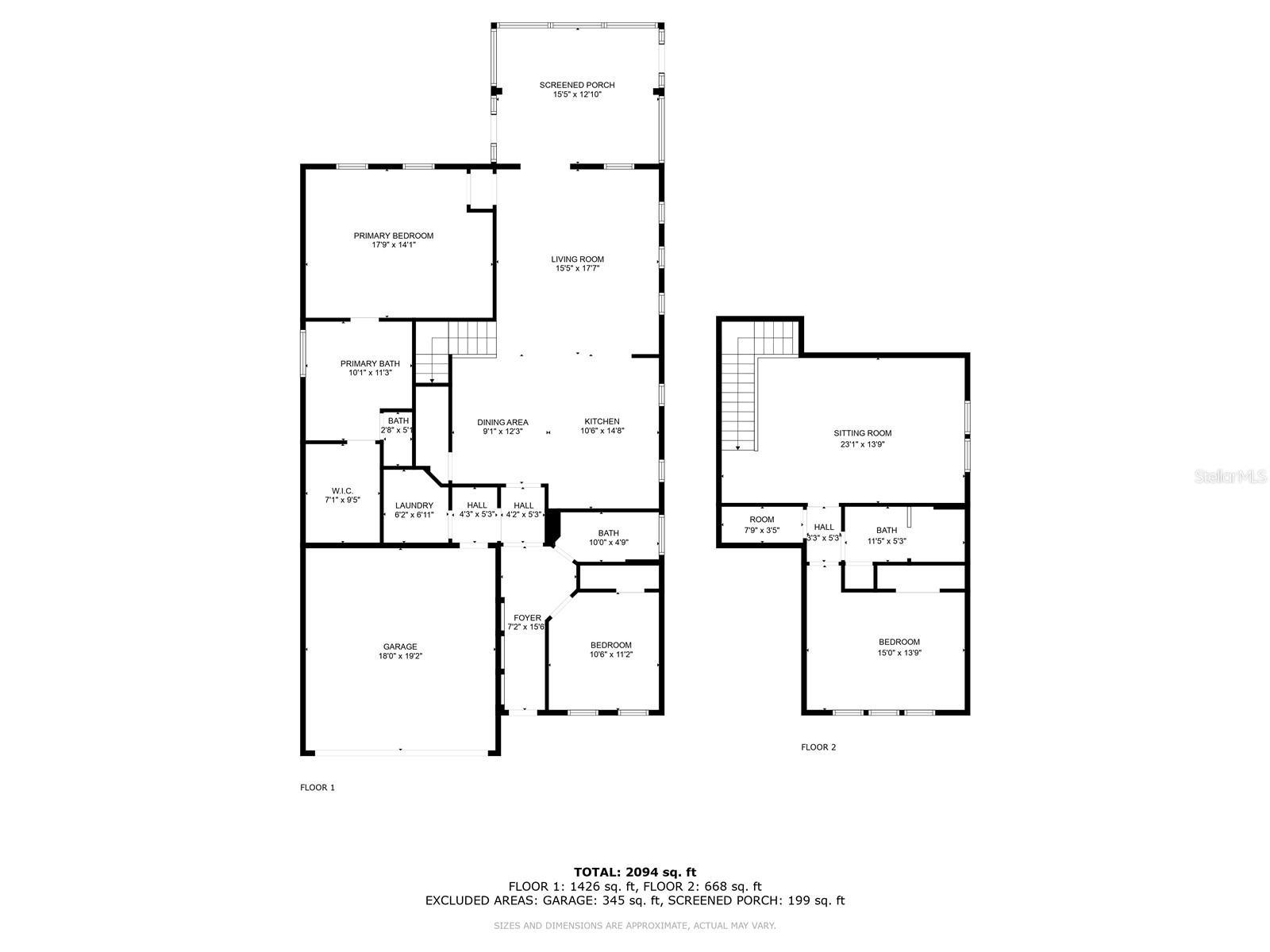
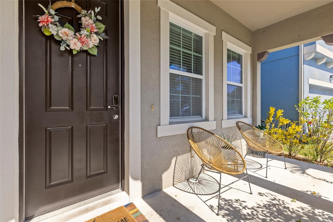
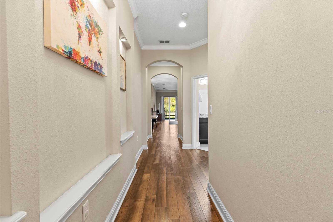
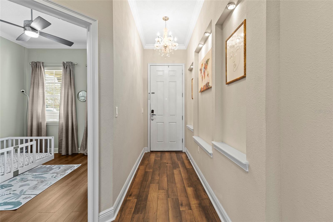
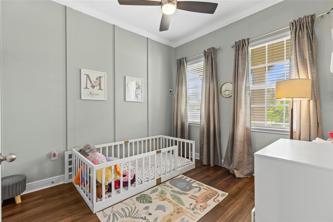
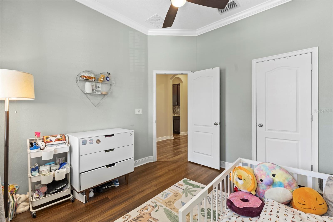
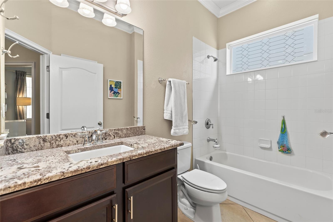
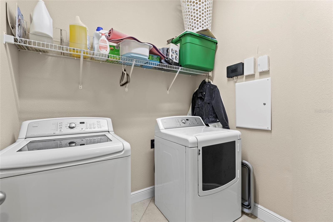
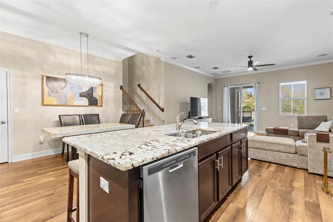
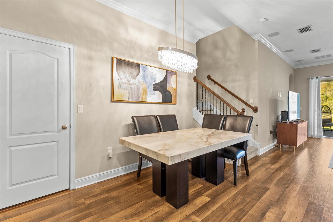
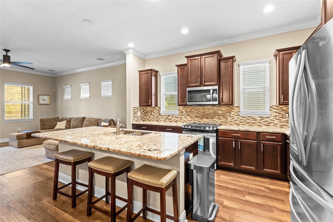
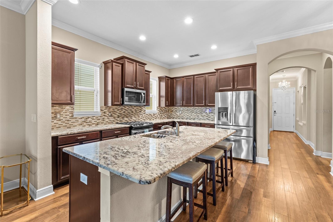
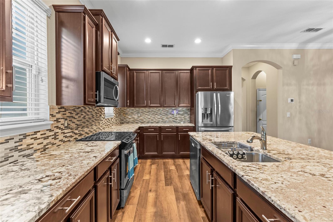
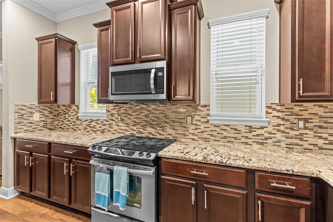
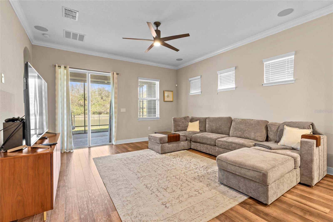
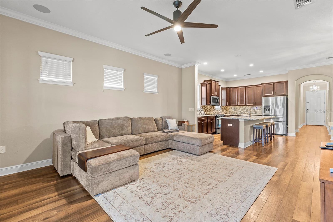
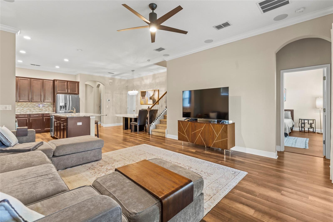
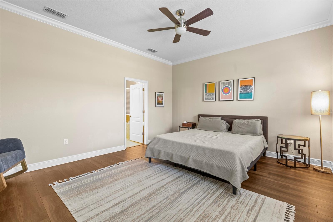
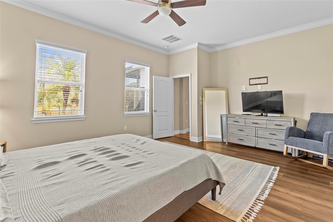
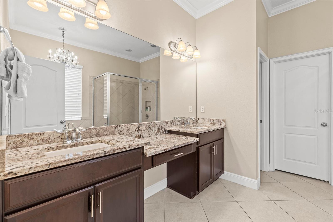
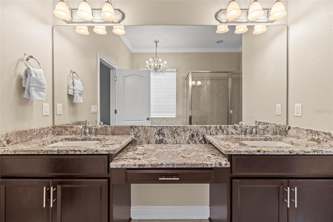
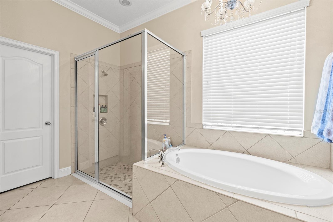
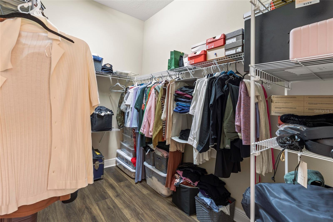
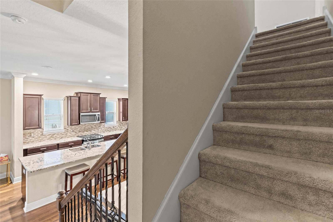
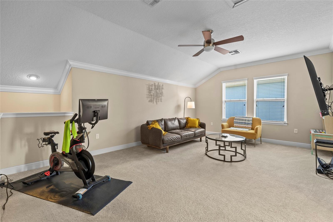
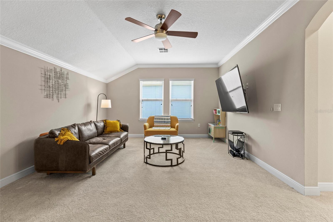
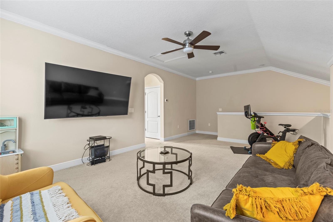
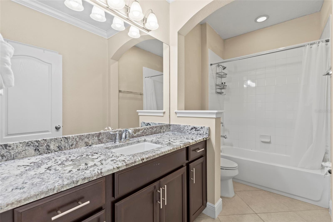
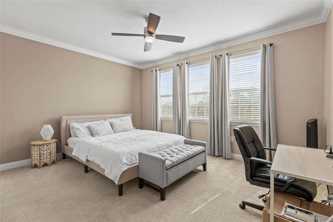
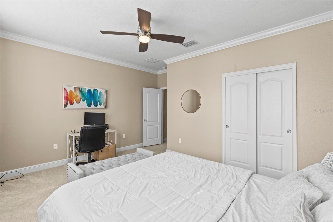
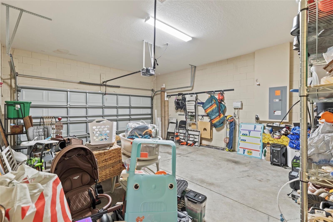
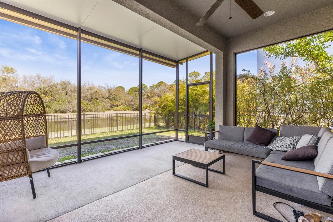
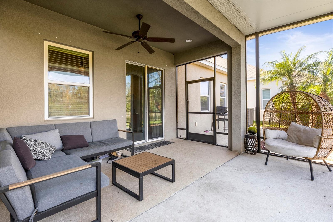
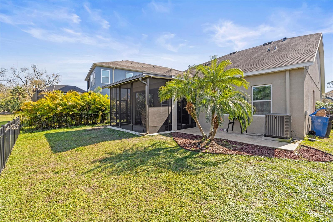
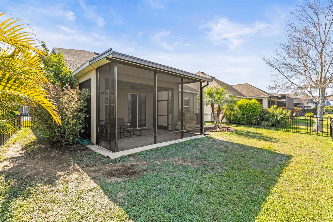
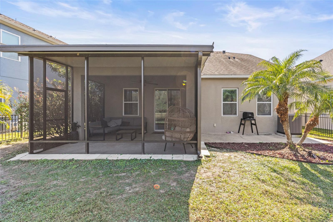
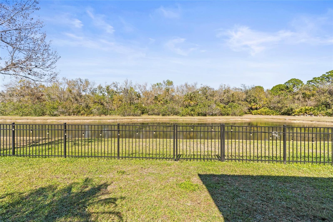
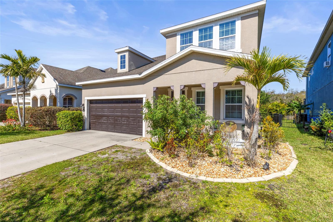
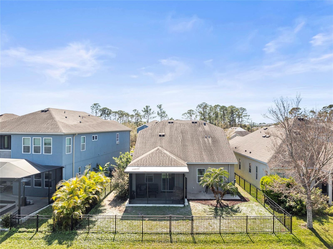
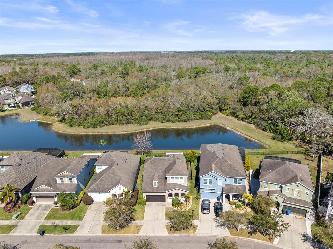
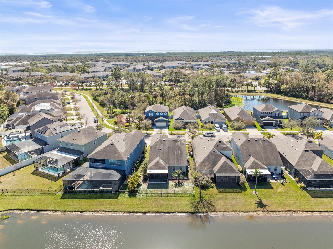
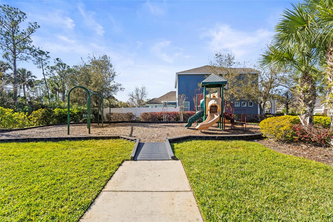
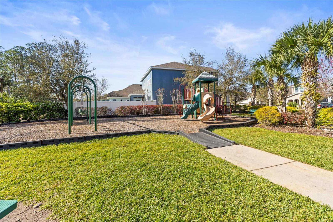
Reduced
- MLS#: TB8354351 ( Residential )
- Street Address: 11421 Quiet Forest Drive
- Viewed: 15
- Price: $564,999
- Price sqft: $178
- Waterfront: Yes
- Wateraccess: Yes
- Waterfront Type: Pond
- Year Built: 2014
- Bldg sqft: 3175
- Bedrooms: 3
- Total Baths: 3
- Full Baths: 3
- Garage / Parking Spaces: 2
- Days On Market: 82
- Additional Information
- Geolocation: 28.0234 / -82.6142
- County: HILLSBOROUGH
- City: TAMPA
- Zipcode: 33635
- Subdivision: Champions Forest
- Elementary School: Lowry HB
- Middle School: Farnell HB
- High School: Alonso HB
- Provided by: REAL BROKER, LLC
- Contact: Joe Bennett, LLC
- 855-450-0442

- DMCA Notice
-
DescriptionWelcome to this gorgeous 3 bedroom, 3 bathroom two story home with a 2 car garage, located in the desirable champions forest community in tampa! This open concept home is designed for both comfort and style, featuring crown molding throughout, high ceilings and modern upgrades. The spacious kitchen boasts granite countertops, stainless steel appliances, and a large island with a bar top, making it the perfect space for cooking and entertaining. The living room which has a beautiful view of the serene pond, is enhanced with a built in speaker system, adding to the home's modern appeal. The primary bedroom is conveniently located on the first floor, complete with an ensuite bathroom featuring a soaking tub, stand up shower, and double vanity. Additionally on the first floor is a guest bedroom, full guest bathroom, and laundry room for added convenience. Upstairs, you'll find an oversized loft for additional entertaining or that could be converted into a 4th bedroom if desired. A third bedroom and full bathroom also reside upstairs, providing plenty of space and privacy for family or guests. Step outside to the screened in lanai, where you can enjoy a beautiful pond view with conservation land, ensuring no backyard neighborsa peaceful retreat for your morning coffee. Additional features include: low hoa, hvac system replaced in 2024, plumbing & electrical all from 2014, hurricane covers for the windows, vinyl flooring downstairs and carpet upstairs, sprinkler system for easy lawn maintenance, community park just a few houses down and no flooding from recent storms! This home is centrally located to all you need as well as easy access to veterans express and only 8. 5 miles from tampa international airport! Schedule your private showing today!
All
Similar
Features
Waterfront Description
- Pond
Appliances
- Dishwasher
- Dryer
- Electric Water Heater
- Microwave
- Range
- Refrigerator
- Washer
Association Amenities
- Playground
Home Owners Association Fee
- 950.00
Home Owners Association Fee Includes
- Maintenance Grounds
- Management
Association Name
- Melrose Corp./Lorenzo Berry
Association Phone
- 727-787-3461
Carport Spaces
- 0.00
Close Date
- 0000-00-00
Cooling
- Central Air
Country
- US
Covered Spaces
- 0.00
Exterior Features
- Lighting
- Sidewalk
- Sliding Doors
Fencing
- Other
Flooring
- Carpet
- Tile
- Vinyl
Garage Spaces
- 2.00
Heating
- Central
- Electric
High School
- Alonso-HB
Insurance Expense
- 0.00
Interior Features
- Ceiling Fans(s)
- Crown Molding
- Eat-in Kitchen
- High Ceilings
- Kitchen/Family Room Combo
- Living Room/Dining Room Combo
- Open Floorplan
- Primary Bedroom Main Floor
- Solid Surface Counters
- Split Bedroom
- Stone Counters
- Thermostat
- Walk-In Closet(s)
- Window Treatments
Legal Description
- CHAMPIONS FOREST LOT 46
Levels
- Two
Living Area
- 2437.00
Lot Features
- FloodZone
- Landscaped
- Sidewalk
- Paved
- Unincorporated
Middle School
- Farnell-HB
Area Major
- 33635 - Tampa
Net Operating Income
- 0.00
Occupant Type
- Owner
Open Parking Spaces
- 0.00
Other Expense
- 0.00
Parcel Number
- U-28-28-17-9T8-000000-00046.0
Parking Features
- Driveway
Pets Allowed
- Cats OK
- Dogs OK
- Number Limit
- Yes
Property Type
- Residential
Roof
- Shingle
School Elementary
- Lowry-HB
Sewer
- Public Sewer
Tax Year
- 2024
Township
- 28
Utilities
- BB/HS Internet Available
- Electricity Available
- Water Available
View
- Water
Views
- 15
Water Source
- Public
Year Built
- 2014
Zoning Code
- PD
Listing Data ©2025 Greater Fort Lauderdale REALTORS®
Listings provided courtesy of The Hernando County Association of Realtors MLS.
Listing Data ©2025 REALTOR® Association of Citrus County
Listing Data ©2025 Royal Palm Coast Realtor® Association
The information provided by this website is for the personal, non-commercial use of consumers and may not be used for any purpose other than to identify prospective properties consumers may be interested in purchasing.Display of MLS data is usually deemed reliable but is NOT guaranteed accurate.
Datafeed Last updated on May 27, 2025 @ 12:00 am
©2006-2025 brokerIDXsites.com - https://brokerIDXsites.com
Sign Up Now for Free!X
Call Direct: Brokerage Office: Mobile: 352.442.9386
Registration Benefits:
- New Listings & Price Reduction Updates sent directly to your email
- Create Your Own Property Search saved for your return visit.
- "Like" Listings and Create a Favorites List
* NOTICE: By creating your free profile, you authorize us to send you periodic emails about new listings that match your saved searches and related real estate information.If you provide your telephone number, you are giving us permission to call you in response to this request, even if this phone number is in the State and/or National Do Not Call Registry.
Already have an account? Login to your account.
