Share this property:
Contact Julie Ann Ludovico
Schedule A Showing
Request more information
- Home
- Property Search
- Search results
- 18908 Nest Fern Circle, TAMPA, FL 33647
Property Photos
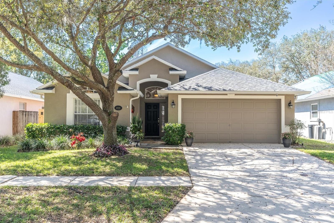

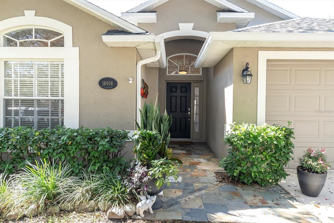
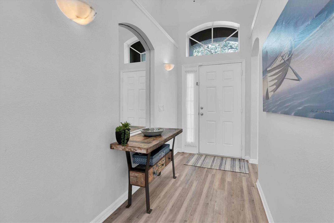
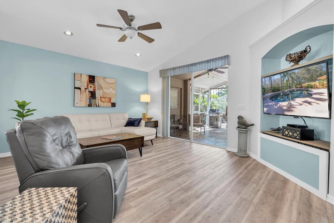
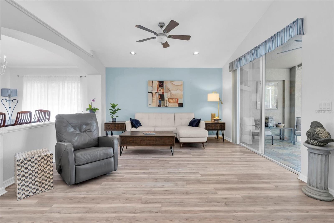
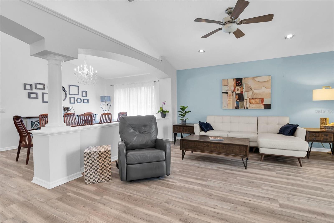
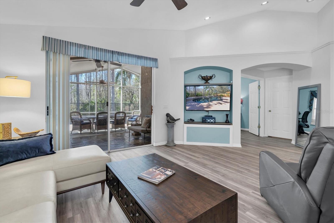
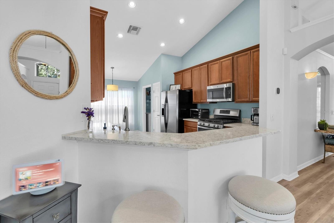
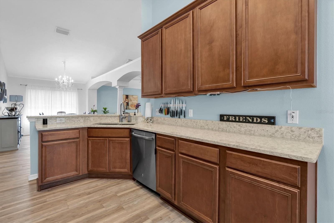
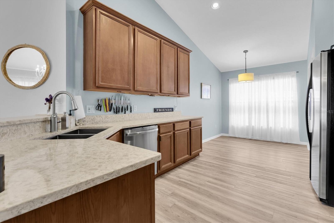
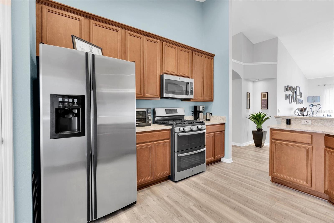
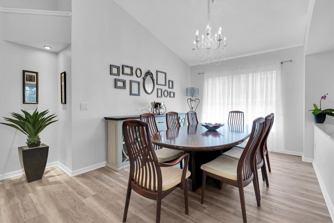
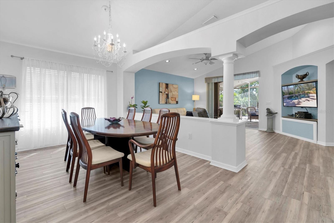
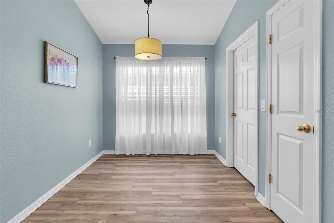
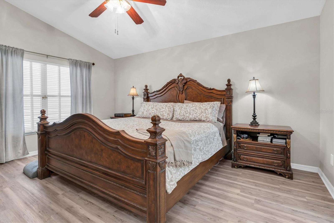
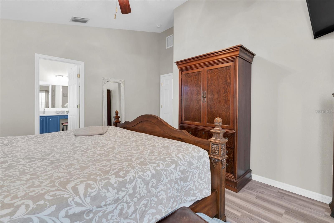
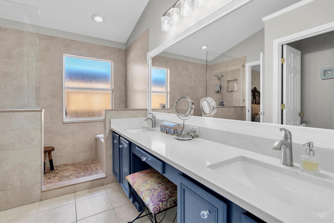
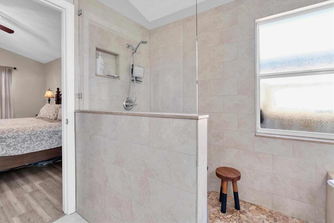
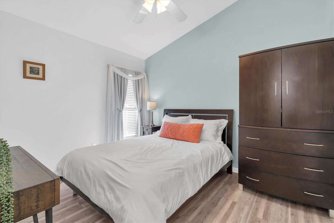
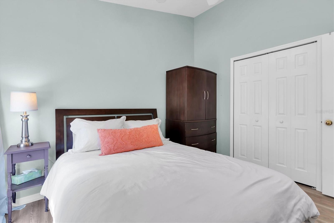
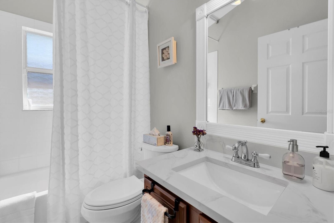
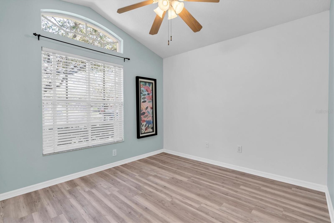
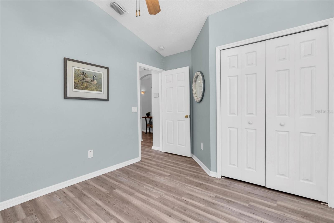
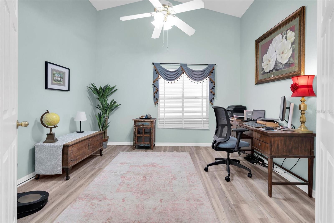
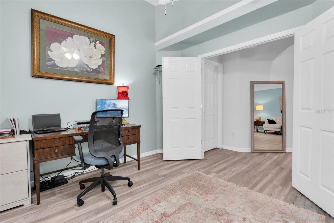
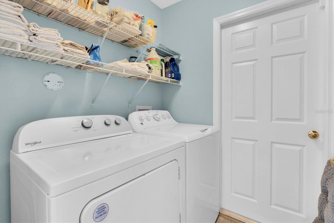
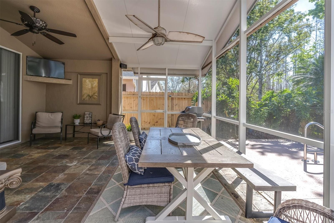
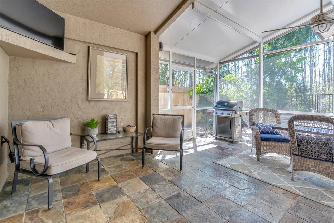
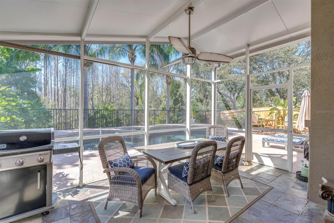
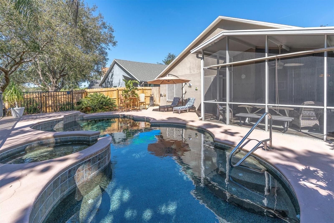
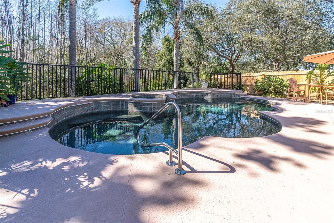
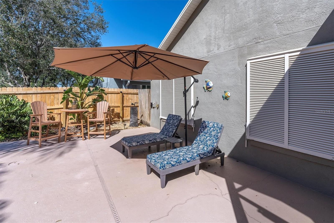
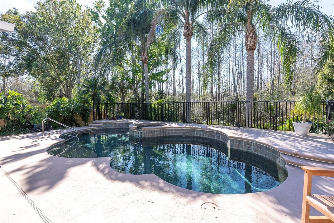
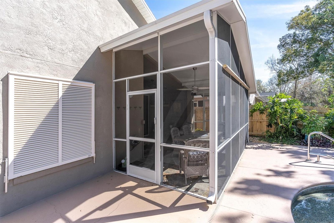
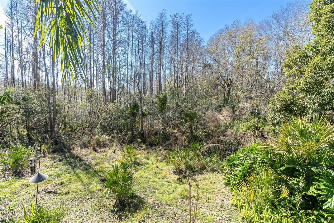
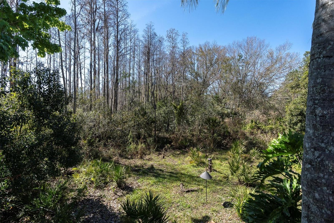
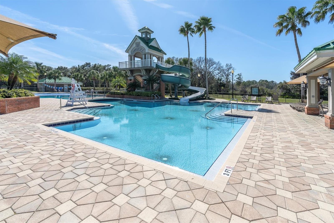
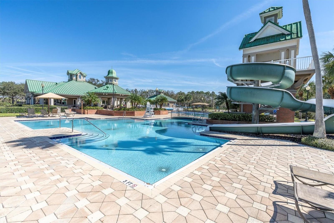
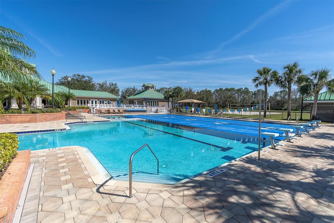
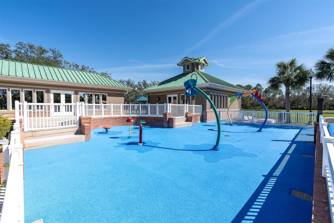
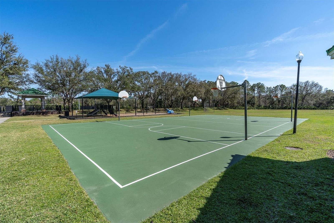
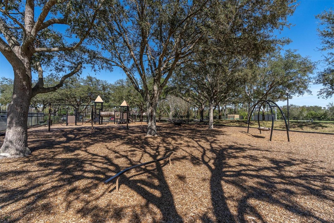
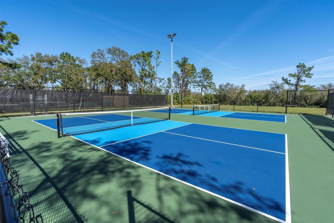
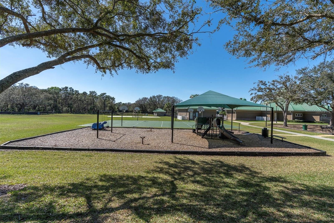
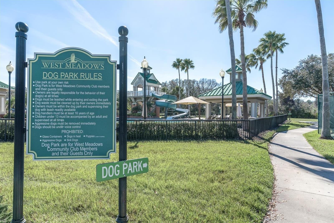
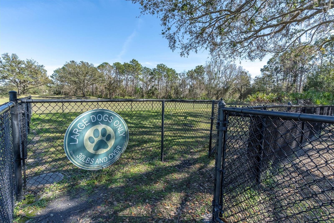
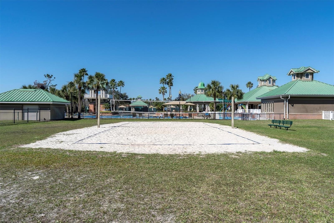
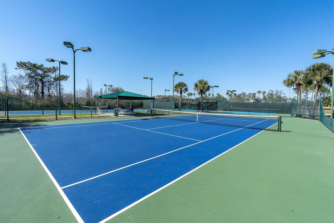

- MLS#: TB8354991 ( Residential )
- Street Address: 18908 Nest Fern Circle
- Viewed: 105
- Price: $499,900
- Price sqft: $193
- Waterfront: No
- Year Built: 2002
- Bldg sqft: 2590
- Bedrooms: 3
- Total Baths: 2
- Full Baths: 2
- Garage / Parking Spaces: 2
- Days On Market: 50
- Additional Information
- Geolocation: 28.1454 / -82.3697
- County: HILLSBOROUGH
- City: TAMPA
- Zipcode: 33647
- Subdivision: West Meadows Prcl 4 Ph 4
- Elementary School: Clark HB
- Middle School: Liberty HB
- High School: Freedom HB
- Provided by: FLIP SIDE REALTY BY DESIGN
- Contact: Marla Adams
- 813-335-1449

- DMCA Notice
-
DescriptionWELCOME HOME to your very own oasis nestled in the heart of New Tampa's sought after community of West Meadows which offers an array of amenities, including a waterslide and lap pool, splash pads, tennis AND pickleball courts, a clubhouse, a playground, a weight gym, picnic areas, bike paths, and even a dog park not to mention just minutes to I75 interstate access! This meticulously maintained 3 bedroom, 2 bath plus a den abode boasts an array of upgrades along with a peaceful and private outdoor conservation retreat. As you step through the front door, the living space opens before you, illuminated by natural light that dances across the gorgeous luxury laminate flooring throughout the home. The split floorplan provides generously sized secondary bedrooms, an open formal dining room and exceptionally spacious living room with a stunning outdoor view. The kitchen, an entertainers chef delight, boasts 42 hardwood cabinets with ample storage, beautiful "Silestone" quartz countertops, stainless steel appliances which include a gas double convection oven, refrigerator, and convection microwave with built in ventilation. An ADT security system, complete with cameras and in home monitoring screens, ensures peace of mind. The primary bedroom showcases a giant walk in shower that awaits in the en suite bathroom along with dual vanity and an impressive master walk in closet! No detail has been overlooked in the maintenance and comfort of this home; anti bacterial ultraviolet light A/C cleaning system, regularly serviced 2015 HVAC, 2013 gas tankless hot water heater, 2023 roof, water softener and whole house filtration system, gutters, irrigated gorgeous landscaping and more! Step outside into your own private paradise with a heated inground pool, spa and three enchanting waterfalls, robotic pool cleaner and an automatic pool filler with a leaf eater, screened in, covered back lanai and all with mother nature as your wildlife conservation backdrop! Dont miss out on this opportunity to call this home yours! MOTIVATED SELLER!
All
Similar
Features
Appliances
- Dishwasher
- Disposal
- Dryer
- Microwave
- Range
- Refrigerator
- Tankless Water Heater
- Washer
- Water Filtration System
- Water Softener
Home Owners Association Fee
- 549.00
Home Owners Association Fee Includes
- Recreational Facilities
Association Name
- Greenacre Properties Inc./ Samantha Morfa
Association Phone
- 813-936-4118
Carport Spaces
- 0.00
Close Date
- 0000-00-00
Cooling
- Central Air
Country
- US
Covered Spaces
- 0.00
Exterior Features
- Irrigation System
- Rain Gutters
- Sliding Doors
Fencing
- Board
- Fenced
- Other
Flooring
- Ceramic Tile
- Luxury Vinyl
Furnished
- Unfurnished
Garage Spaces
- 2.00
Heating
- Central
- Electric
- Natural Gas
High School
- Freedom-HB
Insurance Expense
- 0.00
Interior Features
- Cathedral Ceiling(s)
- Ceiling Fans(s)
- Eat-in Kitchen
- Living Room/Dining Room Combo
- Open Floorplan
- Solid Wood Cabinets
- Stone Counters
- Walk-In Closet(s)
Legal Description
- WEST MEADOWS PARCEL 4 PHASES 4 AND 5 LOT 13 BLOCK 8
Levels
- One
Living Area
- 1822.00
Lot Features
- Conservation Area
- City Limits
- Sidewalk
Middle School
- Liberty-HB
Area Major
- 33647 - Tampa / Tampa Palms
Net Operating Income
- 0.00
Occupant Type
- Owner
Open Parking Spaces
- 0.00
Other Expense
- 0.00
Parcel Number
- A-11-27-19-5FM-000008-00013.0
Parking Features
- Garage Door Opener
Pets Allowed
- Cats OK
- Dogs OK
Pool Features
- Gunite
- Heated
- In Ground
- Lighting
- Pool Sweep
- Salt Water
Property Condition
- Completed
Property Type
- Residential
Roof
- Shingle
School Elementary
- Clark-HB
Sewer
- Public Sewer
Style
- Contemporary
Tax Year
- 2024
Township
- 27
Utilities
- Public
View
- Trees/Woods
Views
- 105
Virtual Tour Url
- https://www.propertypanorama.com/instaview/stellar/TB8354991
Water Source
- Public
Year Built
- 2002
Zoning Code
- PD-A
Listing Data ©2025 Greater Fort Lauderdale REALTORS®
Listings provided courtesy of The Hernando County Association of Realtors MLS.
Listing Data ©2025 REALTOR® Association of Citrus County
Listing Data ©2025 Royal Palm Coast Realtor® Association
The information provided by this website is for the personal, non-commercial use of consumers and may not be used for any purpose other than to identify prospective properties consumers may be interested in purchasing.Display of MLS data is usually deemed reliable but is NOT guaranteed accurate.
Datafeed Last updated on April 18, 2025 @ 12:00 am
©2006-2025 brokerIDXsites.com - https://brokerIDXsites.com
Sign Up Now for Free!X
Call Direct: Brokerage Office: Mobile: 352.442.9386
Registration Benefits:
- New Listings & Price Reduction Updates sent directly to your email
- Create Your Own Property Search saved for your return visit.
- "Like" Listings and Create a Favorites List
* NOTICE: By creating your free profile, you authorize us to send you periodic emails about new listings that match your saved searches and related real estate information.If you provide your telephone number, you are giving us permission to call you in response to this request, even if this phone number is in the State and/or National Do Not Call Registry.
Already have an account? Login to your account.
