Share this property:
Contact Julie Ann Ludovico
Schedule A Showing
Request more information
- Home
- Property Search
- Search results
- 130 Brightwater Drive 5, CLEARWATER BEACH, FL 33767
Property Photos
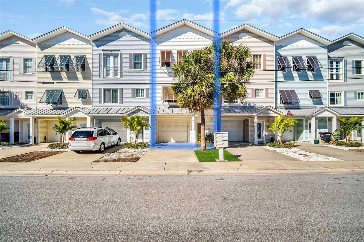

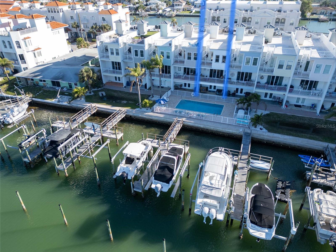
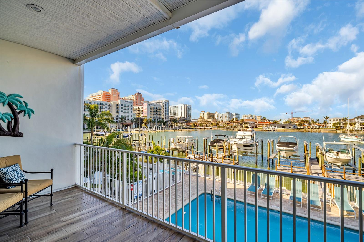
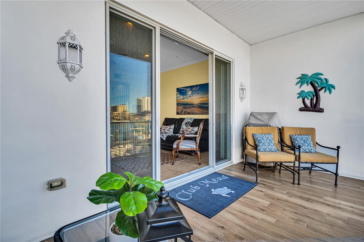
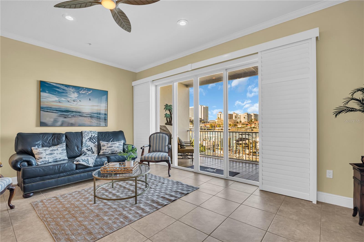
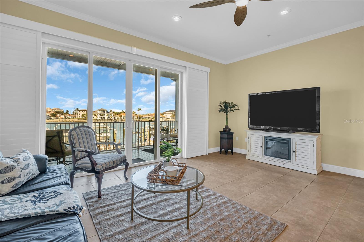
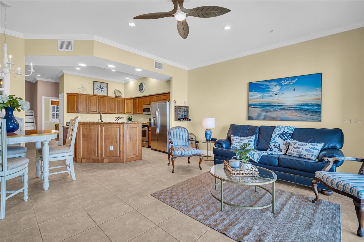
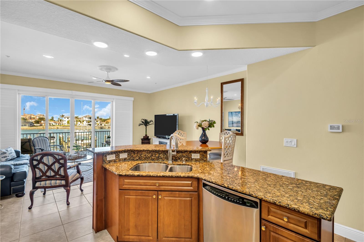
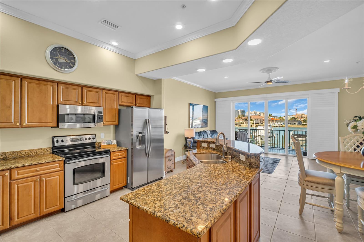
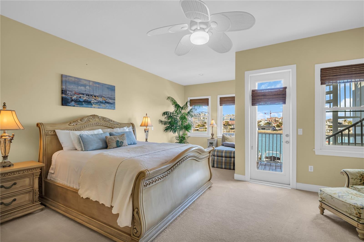
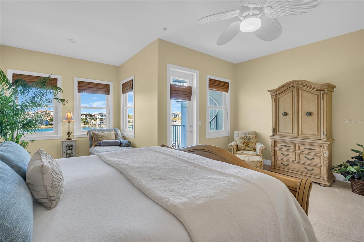
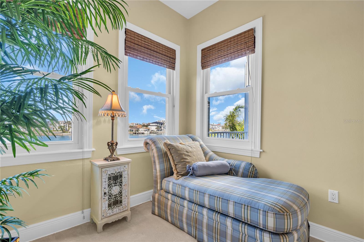
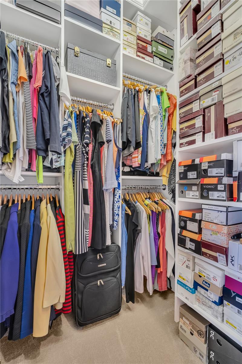
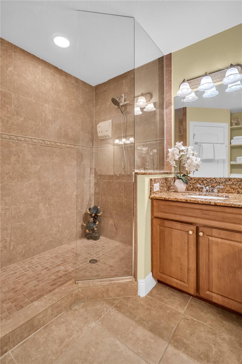
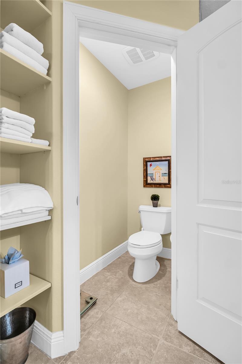
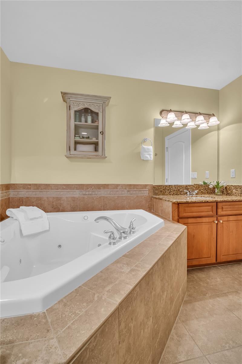
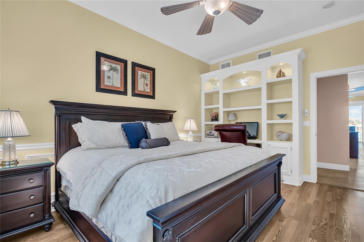
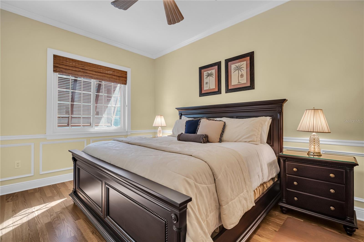
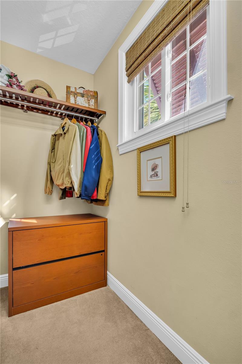
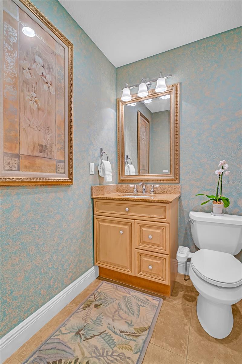
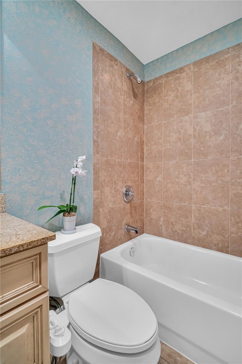
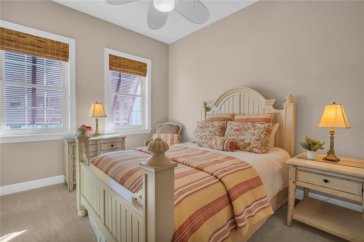
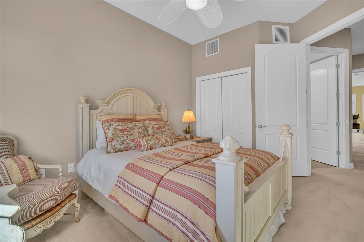
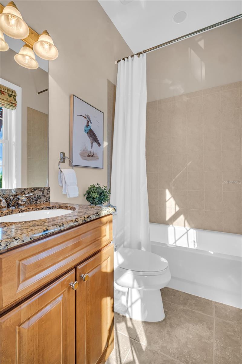
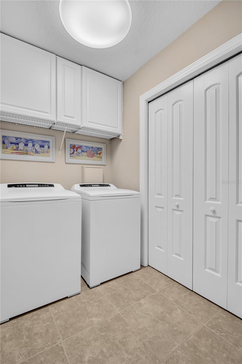
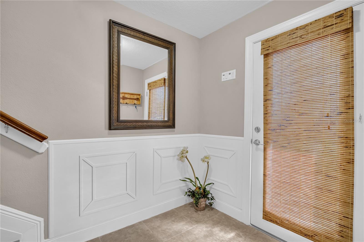
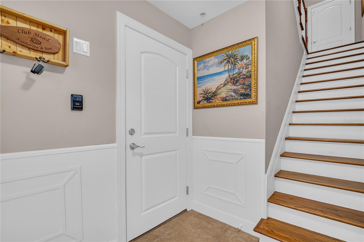
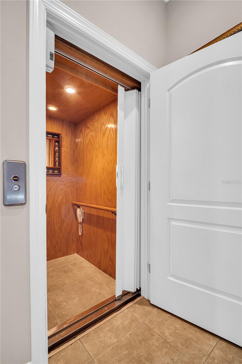
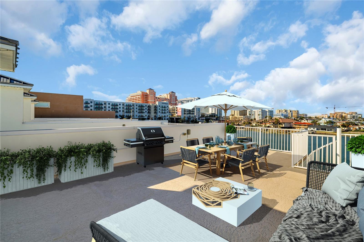
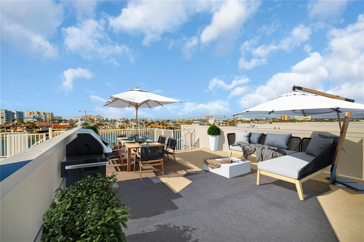
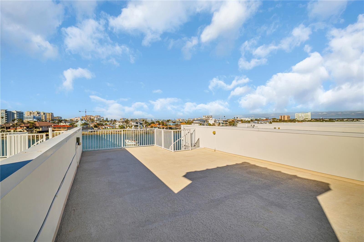
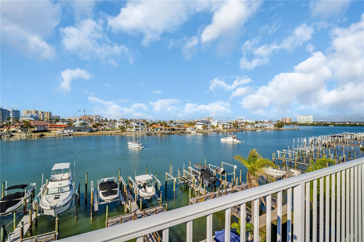
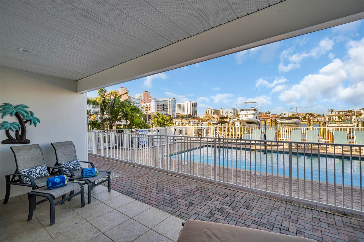
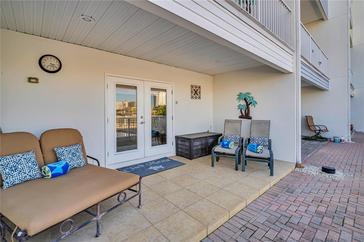
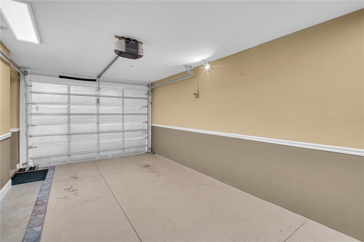
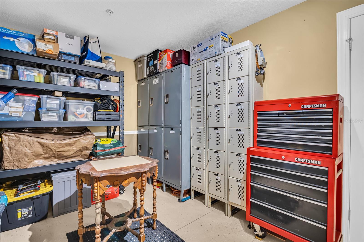
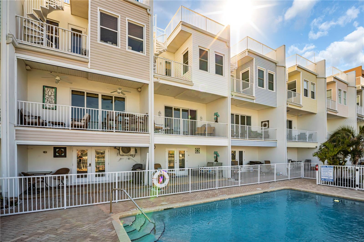
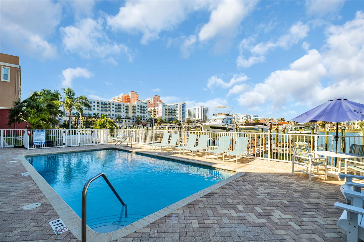
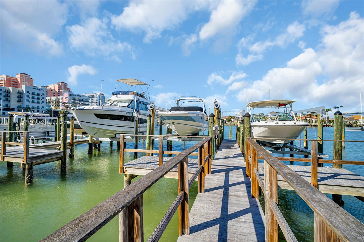




- MLS#: TB8355756 ( Residential )
- Street Address: 130 Brightwater Drive 5
- Viewed: 40
- Price: $1,350,000
- Price sqft: $600
- Waterfront: Yes
- Wateraccess: Yes
- Waterfront Type: Bay/Harbor,Canal - Saltwater,Intracoastal Waterway
- Year Built: 2005
- Bldg sqft: 2251
- Bedrooms: 3
- Total Baths: 3
- Full Baths: 3
- Garage / Parking Spaces: 2
- Days On Market: 90
- Additional Information
- Geolocation: 27.972 / -82.8263
- County: PINELLAS
- City: CLEARWATER BEACH
- Zipcode: 33767
- Subdivision: Brightwater Cove 2
- Elementary School: Sandy Lane Elementary PN
- Middle School: Dunedin Highland Middle PN
- High School: Clearwater High PN
- Provided by: BHHS FLORIDA PROPERTIES GROUP
- Contact: Eva Borbely
- 727-799-2227

- DMCA Notice
-
DescriptionJust a short walk to the world famous sugar sand beach, this waterfront 3 bedroom, 3.5 bath townhouse is a boating enthusiasts dream! Enjoy luxury coastal living with a private boat dock featuring a 14,000 lb lift, non slip decking, durable wallboards, dock lighting, and a water wash down spigot. This 4 level residence includes a private elevator, spacious tandem 2 car garage, and a rooftop deck with panoramic views, GAF Hydrostop Elastomeric Roof Coating, and a dedicated water spigot. The open concept interior features a kitchen with a two tier island, flowing into the living and dining areas. The living room opens to a private balcony with tranquil bay views which is perfect for entertaining or relaxing. Comfort and efficiency are prioritized with dual HVAC systems (both replaced in 2019), Skuttle High Efficiency air cleaners, UV Germicidal Lights, and two Venstar Wi Fi thermostats. An in home fire sprinkler system adds additional peace of mind. Located near Clearwater Beachs restaurants, shops, and entertainment, this property offers excellent potential for long term appreciation or short term rental income. A 2017 Regal OBX 26 boat is available for purchase separately, and furnishings are negotiable. (Half bath not included in the legal square footage).
All
Similar
Features
Waterfront Description
- Bay/Harbor
- Canal - Saltwater
- Intracoastal Waterway
Appliances
- Convection Oven
- Dishwasher
- Disposal
- Dryer
- Electric Water Heater
- Exhaust Fan
- Microwave
- Range
- Refrigerator
- Trash Compactor
- Washer
Association Amenities
- Pool
Home Owners Association Fee
- 369.00
Home Owners Association Fee Includes
- Pool
- Escrow Reserves Fund
- Maintenance Structure
- Maintenance Grounds
Association Name
- Susan Ables
Association Phone
- 727-548-9402
Carport Spaces
- 0.00
Close Date
- 0000-00-00
Cooling
- Central Air
Country
- US
Covered Spaces
- 0.00
Exterior Features
- Balcony
- Lighting
- Sidewalk
- Sliding Doors
Flooring
- Carpet
- Tile
- Wood
Garage Spaces
- 2.00
Heating
- Electric
High School
- Clearwater High-PN
Insurance Expense
- 0.00
Interior Features
- Ceiling Fans(s)
- Crown Molding
- Eat-in Kitchen
- Elevator
- High Ceilings
- Kitchen/Family Room Combo
- Living Room/Dining Room Combo
- Open Floorplan
- PrimaryBedroom Upstairs
- Thermostat
- Walk-In Closet(s)
Legal Description
- BRIGHTWATER COVE NO. 2 LOT 5
Levels
- Three Or More
Living Area
- 2251.00
Lot Features
- Flood Insurance Required
- FloodZone
- Near Marina
- Sidewalk
- Street Dead-End
Middle School
- Dunedin Highland Middle-PN
Area Major
- 33767 - Clearwater/Clearwater Beach
Net Operating Income
- 0.00
Occupant Type
- Owner
Open Parking Spaces
- 0.00
Other Expense
- 0.00
Parcel Number
- 08-29-15-11490-000-0050
Parking Features
- Driveway
- Garage Door Opener
- Tandem
Pets Allowed
- Breed Restrictions
- Yes
Property Condition
- Completed
Property Type
- Residential
Roof
- Membrane
- Other
School Elementary
- Sandy Lane Elementary-PN
Sewer
- Public Sewer
Tax Year
- 2024
Township
- 29
Utilities
- Cable Available
- Cable Connected
- Electricity Connected
- Phone Available
- Sewer Connected
- Water Connected
View
- Pool
- Water
Views
- 40
Virtual Tour Url
- https://www.propertypanorama.com/instaview/stellar/TB8355756
Water Source
- Public
Year Built
- 2005
Zoning Code
- RES
Listing Data ©2025 Greater Fort Lauderdale REALTORS®
Listings provided courtesy of The Hernando County Association of Realtors MLS.
Listing Data ©2025 REALTOR® Association of Citrus County
Listing Data ©2025 Royal Palm Coast Realtor® Association
The information provided by this website is for the personal, non-commercial use of consumers and may not be used for any purpose other than to identify prospective properties consumers may be interested in purchasing.Display of MLS data is usually deemed reliable but is NOT guaranteed accurate.
Datafeed Last updated on May 30, 2025 @ 12:00 am
©2006-2025 brokerIDXsites.com - https://brokerIDXsites.com
Sign Up Now for Free!X
Call Direct: Brokerage Office: Mobile: 352.442.9386
Registration Benefits:
- New Listings & Price Reduction Updates sent directly to your email
- Create Your Own Property Search saved for your return visit.
- "Like" Listings and Create a Favorites List
* NOTICE: By creating your free profile, you authorize us to send you periodic emails about new listings that match your saved searches and related real estate information.If you provide your telephone number, you are giving us permission to call you in response to this request, even if this phone number is in the State and/or National Do Not Call Registry.
Already have an account? Login to your account.
