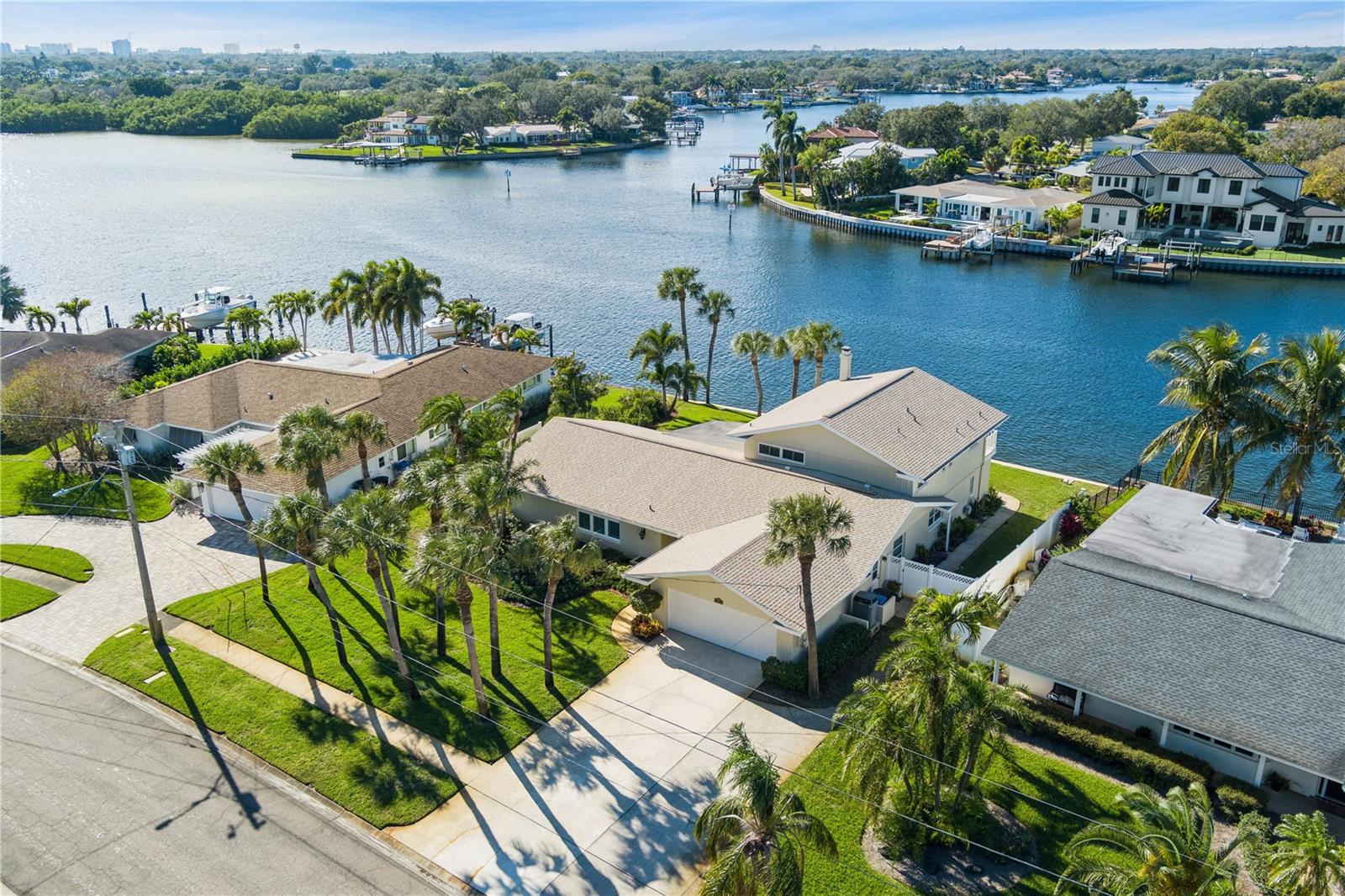Share this property:
Contact Julie Ann Ludovico
Schedule A Showing
Request more information
- Home
- Property Search
- Search results
- 995 Eden Isle Drive Ne, ST PETERSBURG, FL 33704
Property Photos
































- MLS#: TB8357525 ( Residential )
- Street Address: 995 Eden Isle Drive Ne
- Viewed: 149
- Price: $2,195,000
- Price sqft: $499
- Waterfront: Yes
- Wateraccess: Yes
- Waterfront Type: Bayou
- Year Built: 1969
- Bldg sqft: 4400
- Bedrooms: 5
- Total Baths: 5
- Full Baths: 3
- 1/2 Baths: 2
- Garage / Parking Spaces: 2
- Days On Market: 112
- Additional Information
- Geolocation: 27.8039 / -82.6165
- County: PINELLAS
- City: ST PETERSBURG
- Zipcode: 33704
- Subdivision: Eden Isle 3rd Add
- Elementary School: North Shore
- Middle School: John Hopkins
- High School: St. Petersburg
- Provided by: DOUGLAS ELLIMAN
- Contact: Alicia Warburton
- 727-698-5708

- DMCA Notice
-
DescriptionWelcome to 995 Eden Isle Drive (13 ft elevation) a serene waterfront retreat in the heart of St. Petersburg. THIS HOME SUSTAINED ZERO DAMAGE DURING HURRICANE HELENE & MILTON. Meticulously maintained, this Eden Isle residence offers an impeccable blend of elegance, spaciousness, and breathtaking water views. Featuring five bedrooms, three full bathrooms, two half baths, and over 3,400 square feet of refined living space, this home is designed for those seeking the quintessential Florida lifestyle. Upon entering, youre welcomed by a stunning living room with sliding glass doors that open to the pool area, showcasing serene views of Smacks Bayou. The kitchen seamlessly connects to an additional entertaining space, offering easy access to the poolperfect for indoor outdoor living. The FIRST FLOOR primary suite is a private retreat, boasting tranquil water views and a newly renovated en suite bathroom. An additional bedroom on the first floor provides flexibility, while three more bedrooms upstairs provide ample space for guests, a home office, or a growing family. Step outside to discover the inviting pool area, ideal for soaking up the Florida sun or taking a refreshing dip on warm days. The expansive backyard leads to your private dock, providing direct water access to Tampa Bayperfect for boating, fishing, and water sports. Complete with a two car garage and lush landscaping, this waterfront gem exudes both comfort and curb appeal. Conveniently located near top rated schools, shopping, dining, this is a rare opportunity to own a slice of paradise in Eden Isle. Schedule your private tour today!
All
Similar
Features
Waterfront Description
- Bayou
Appliances
- Dishwasher
- Dryer
- Electric Water Heater
- Microwave
- Range
- Refrigerator
- Washer
Home Owners Association Fee
- 0.00
Carport Spaces
- 0.00
Close Date
- 0000-00-00
Cooling
- Central Air
Country
- US
Covered Spaces
- 0.00
Exterior Features
- Balcony
- Sidewalk
- Sliding Doors
- Sprinkler Metered
Fencing
- Fenced
- Vinyl
Flooring
- Carpet
- Ceramic Tile
- Wood
Garage Spaces
- 2.00
Heating
- Central
High School
- St. Petersburg High-PN
Insurance Expense
- 0.00
Interior Features
- Eat-in Kitchen
- Kitchen/Family Room Combo
- Primary Bedroom Main Floor
- Solid Wood Cabinets
- Stone Counters
- Walk-In Closet(s)
- Window Treatments
Legal Description
- EDEN ISLE 3RD ADD BLK 1
- LOT 21
Levels
- Two
Living Area
- 3482.00
Lot Features
- Flood Insurance Required
- FloodZone
- City Limits
- Landscaped
- Sidewalk
- Paved
Middle School
- John Hopkins Middle-PN
Area Major
- 33704 - St Pete/Euclid
Net Operating Income
- 0.00
Occupant Type
- Owner
Open Parking Spaces
- 0.00
Other Expense
- 0.00
Parcel Number
- 08-31-17-24357-001-0210
Parking Features
- Curb Parking
- Driveway
- Garage Door Opener
Pool Features
- Gunite
- In Ground
Possession
- Close Of Escrow
Property Condition
- Completed
Property Type
- Residential
Roof
- Shingle
School Elementary
- North Shore Elementary-PN
Sewer
- Public Sewer
Style
- Mid-Century Modern
Tax Year
- 2024
Township
- 31
Utilities
- Cable Connected
- Electricity Connected
- Sewer Connected
- Sprinkler Meter
- Sprinkler Recycled
- Water Connected
View
- Water
Views
- 149
Virtual Tour Url
- https://www.propertypanorama.com/instaview/stellar/TB8357525
Water Source
- Public
Year Built
- 1969
Listing Data ©2025 Greater Fort Lauderdale REALTORS®
Listings provided courtesy of The Hernando County Association of Realtors MLS.
Listing Data ©2025 REALTOR® Association of Citrus County
Listing Data ©2025 Royal Palm Coast Realtor® Association
The information provided by this website is for the personal, non-commercial use of consumers and may not be used for any purpose other than to identify prospective properties consumers may be interested in purchasing.Display of MLS data is usually deemed reliable but is NOT guaranteed accurate.
Datafeed Last updated on June 28, 2025 @ 12:00 am
©2006-2025 brokerIDXsites.com - https://brokerIDXsites.com
Sign Up Now for Free!X
Call Direct: Brokerage Office: Mobile: 352.442.9386
Registration Benefits:
- New Listings & Price Reduction Updates sent directly to your email
- Create Your Own Property Search saved for your return visit.
- "Like" Listings and Create a Favorites List
* NOTICE: By creating your free profile, you authorize us to send you periodic emails about new listings that match your saved searches and related real estate information.If you provide your telephone number, you are giving us permission to call you in response to this request, even if this phone number is in the State and/or National Do Not Call Registry.
Already have an account? Login to your account.
