Share this property:
Contact Julie Ann Ludovico
Schedule A Showing
Request more information
- Home
- Property Search
- Search results
- 701 Edison Avenue, TAMPA, FL 33606
Property Photos
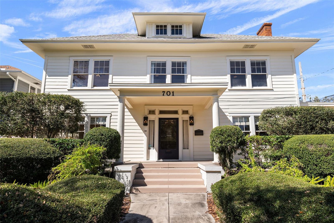

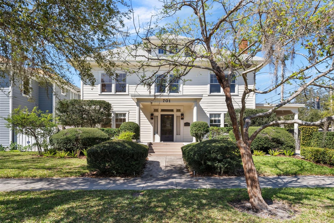
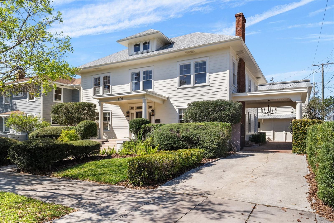
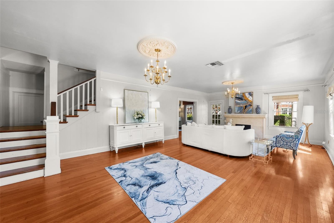
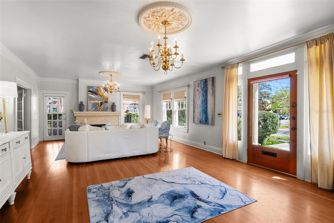
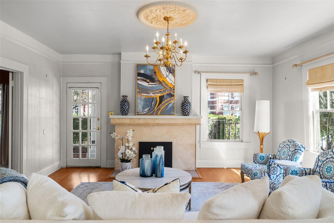
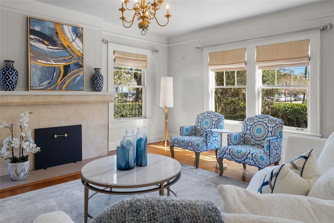
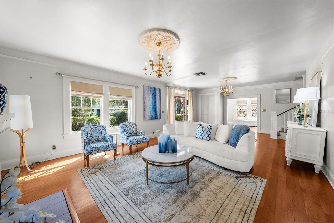
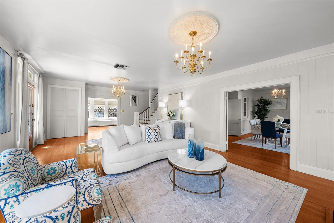
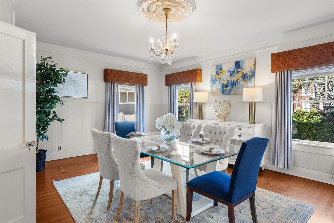
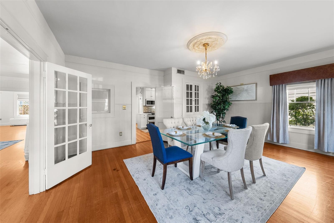
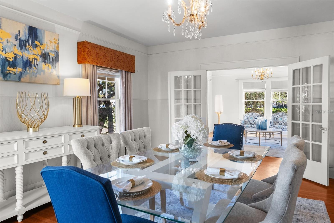
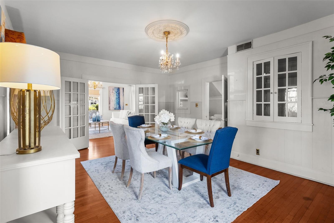
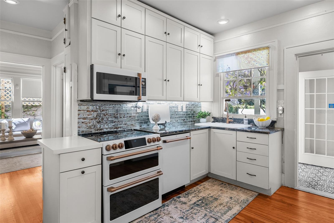
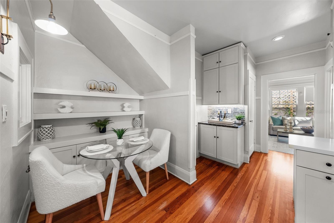
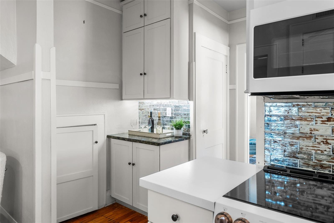
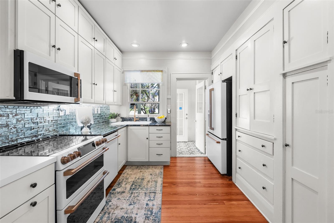
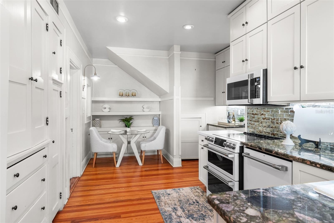
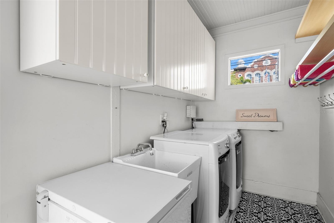
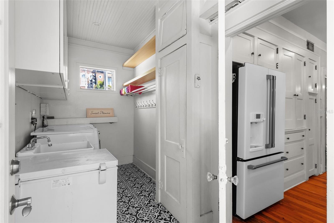
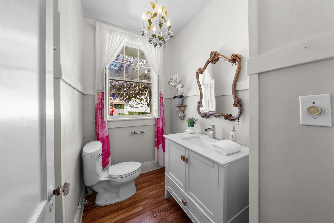
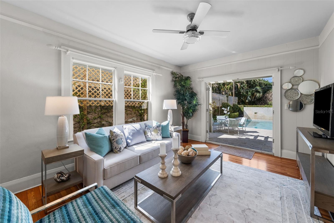
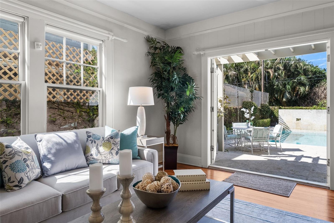
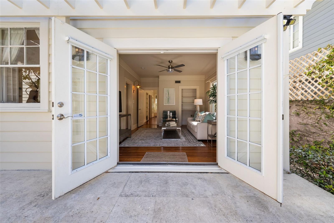
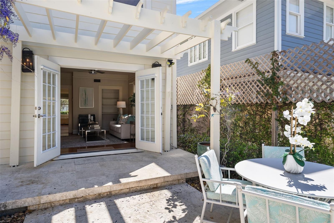
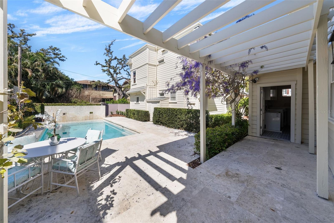
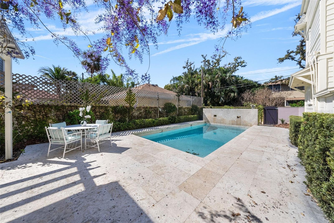
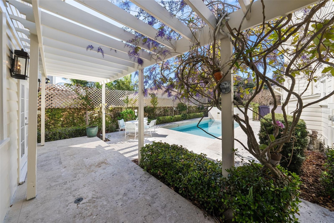
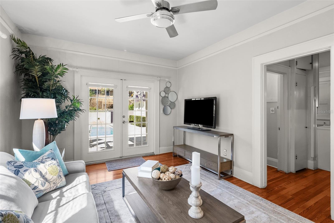
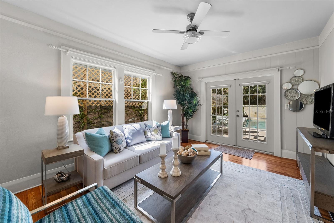
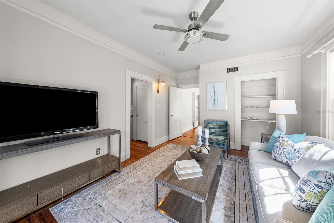
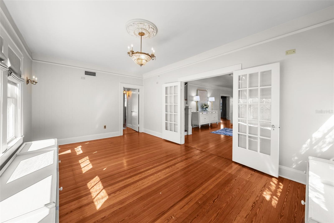
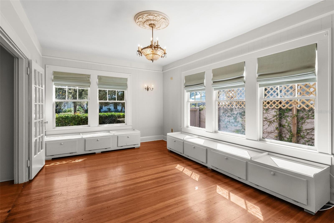
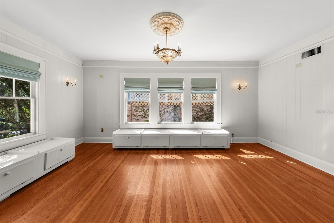
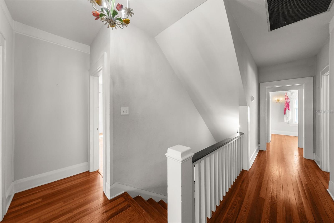
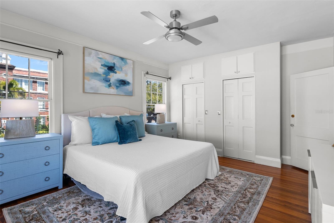
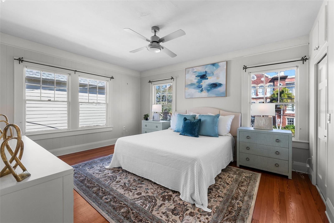
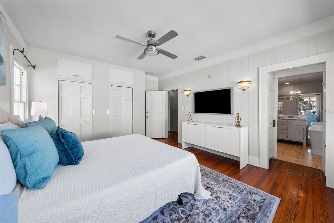
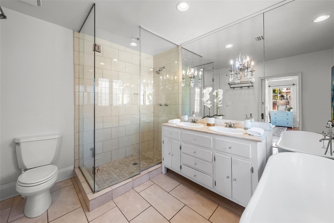
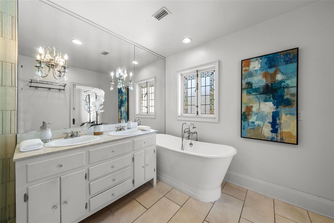
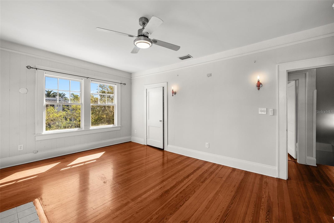
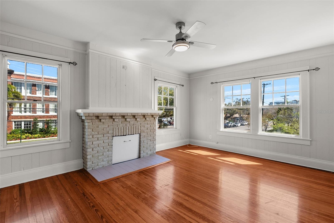
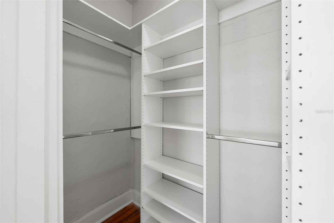
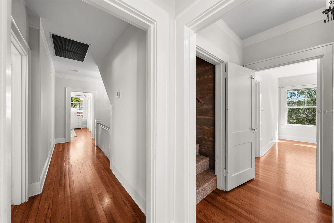
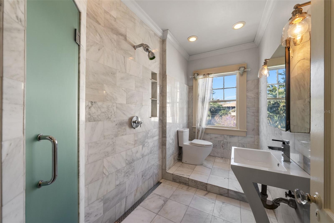
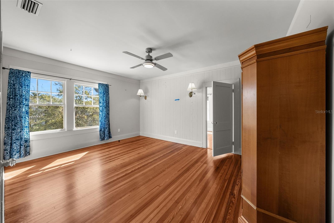
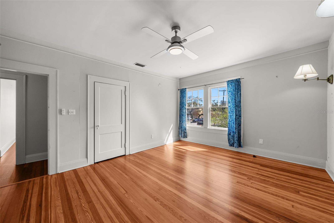
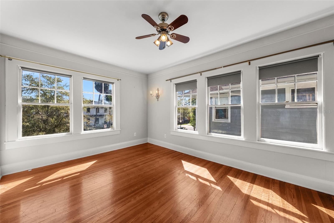
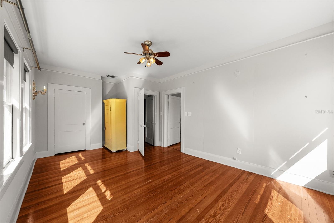
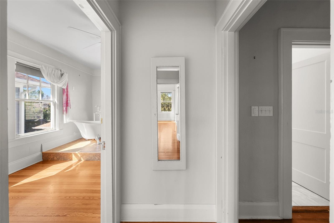
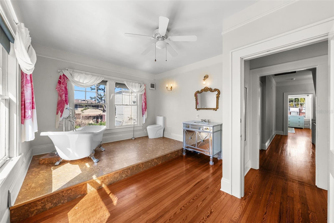
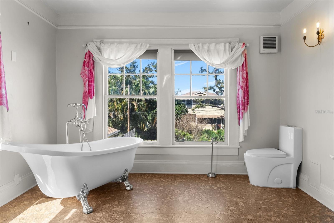
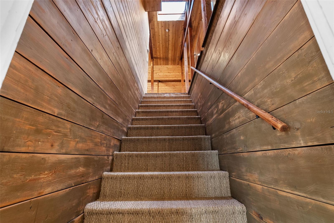
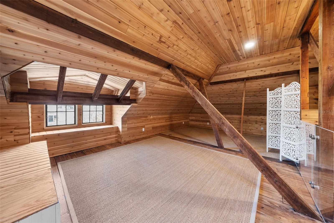
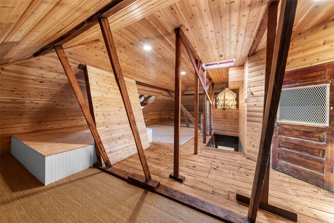
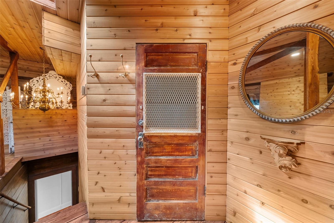
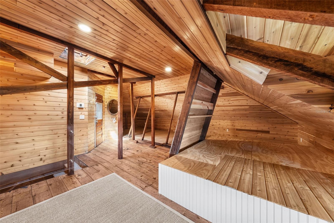
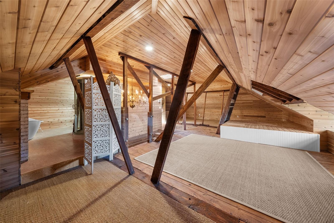
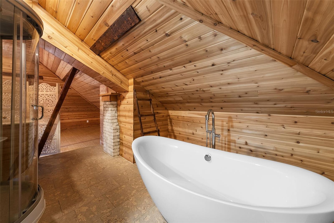
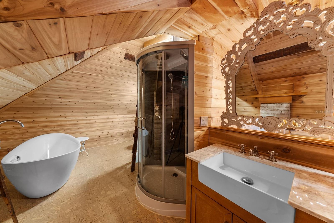
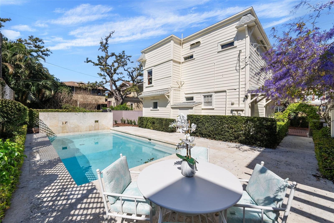
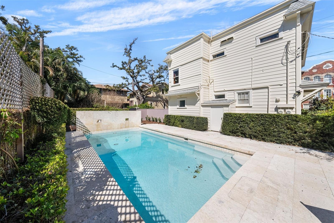
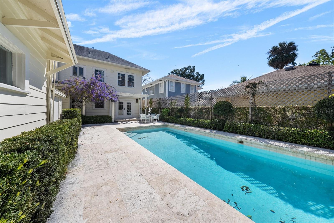
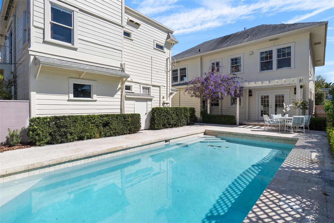
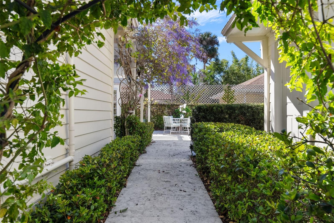
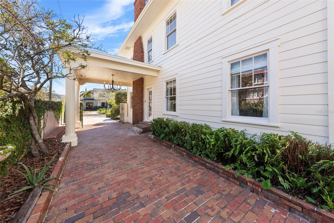
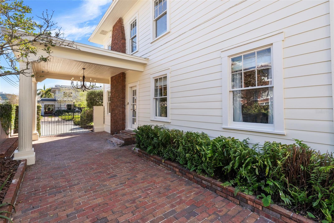
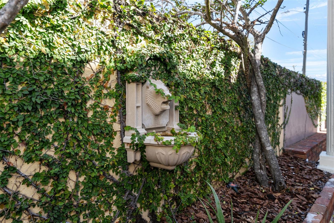
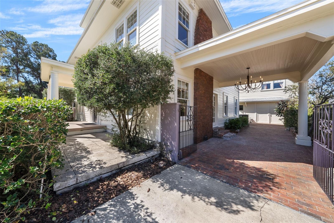
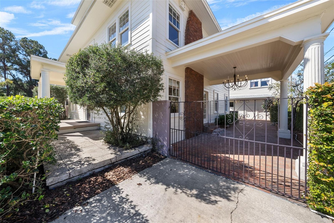
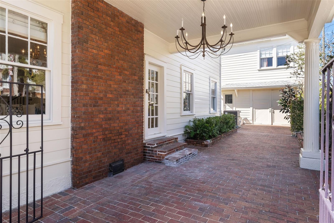
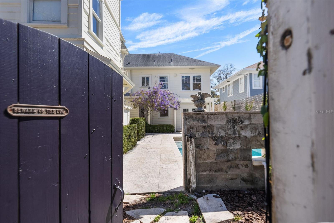
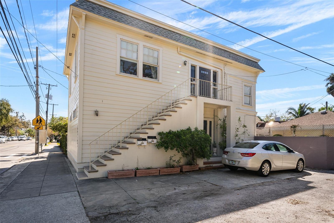
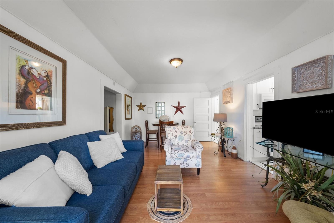
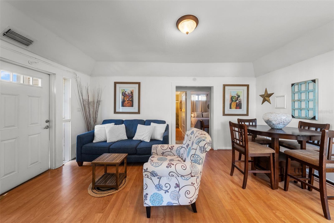
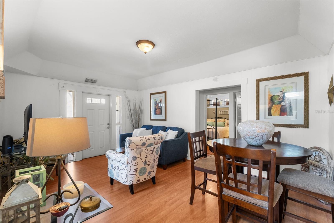
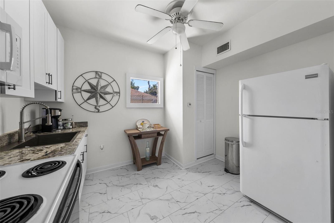
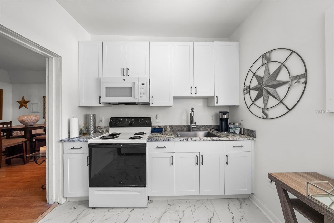
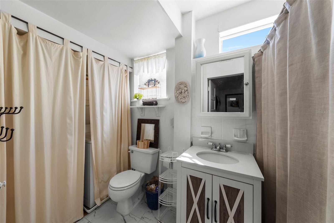
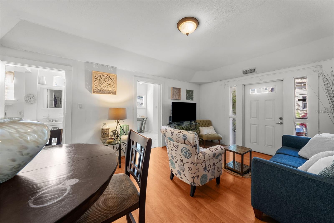
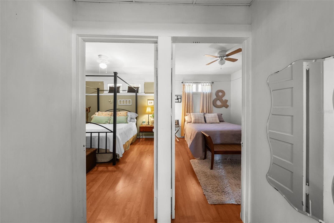
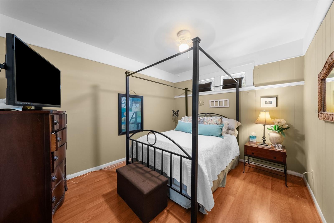
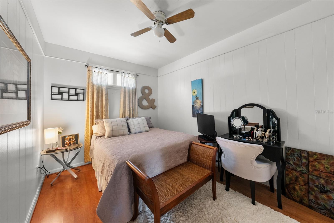
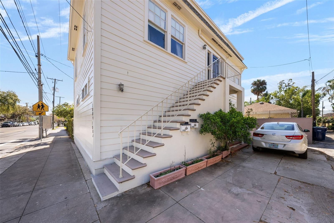
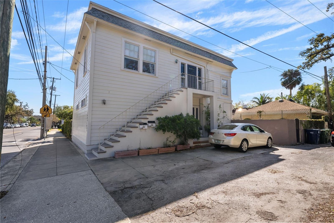
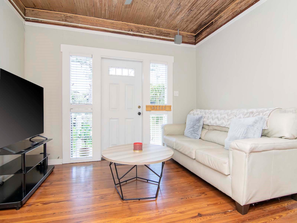
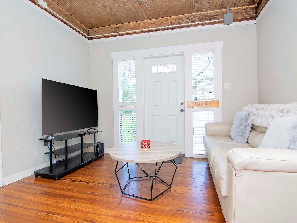
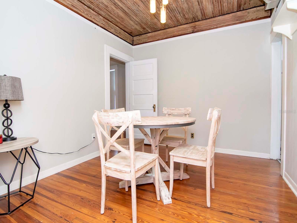
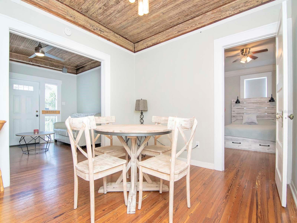
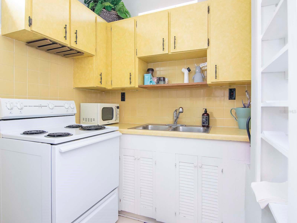
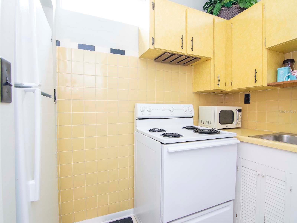
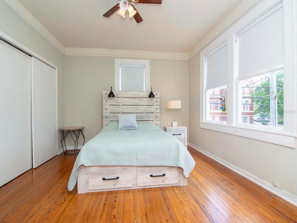
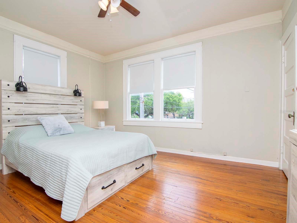
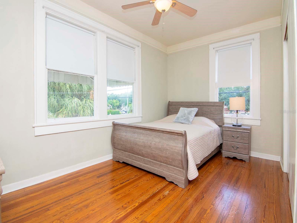
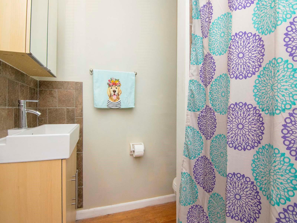
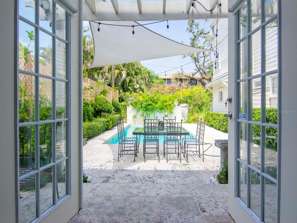
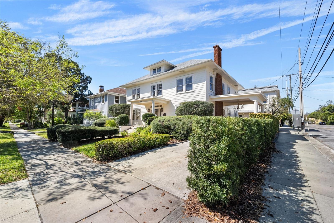
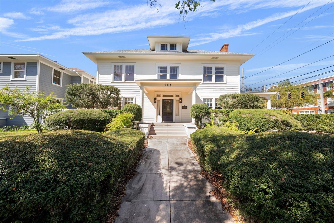
- MLS#: TB8357636 ( Residential )
- Street Address: 701 Edison Avenue
- Viewed: 53
- Price: $2,499,000
- Price sqft: $350
- Waterfront: No
- Year Built: 1922
- Bldg sqft: 7146
- Bedrooms: 8
- Total Baths: 7
- Full Baths: 6
- 1/2 Baths: 1
- Days On Market: 92
- Additional Information
- Geolocation: 27.9371 / -82.4699
- County: HILLSBOROUGH
- City: TAMPA
- Zipcode: 33606
- Subdivision: Morrison Grove Sub
- Elementary School: Gorrie HB
- Middle School: Wilson HB
- High School: Plant HB

- DMCA Notice
-
DescriptionWelcome to this elegant historic house in Old Hyde Parks Golden Triangle that has been lovingly restored and retained much of its original period features and charm. Standing high and dry, in a non flood zone, yet within a short walk to the beautiful Bayshore Blvd, the property consists of a 4,382 sq. ft main house with a private pool and a 1,678 sq. ft carriage house with two separate apartments. The main house, built in 1922, has four bedrooms and four and a half bathrooms. There is an additional spacious third floor attic retreat/flex space with its own full bathroom. The home has been thoughtfully updated to meet the demands of modern life, while retaining its historic character and boasts many original features. French doors open out onto the pool and deck for shady morning breakfasts, sun drenched afternoons in the pool and evening entertaining under the stars. The Carriage House has a two bedroom/one bath apartment on the first level with 690 heated sq. ft and a two bedroom/one bath apartment on level 2 with 988 heated sq. ft. Each apartment has its own entrance and off street parking space, washer/dryer and separate electric meters. Both apartments are currently legal rentals but may be converted back to their original role as garage and carriage house apartment. Mature landscaping front and back. Enjoy a premium public school district with the elementary and middle schools within a two block walk, upscale shopping and dining in Hyde Park Village, close proximity to Bayshore Boulevard and the sparkling waters of Tampa Bay and thriving Downtown Tampa.
All
Similar
Features
Appliances
- Convection Oven
- Cooktop
- Dishwasher
- Disposal
- Dryer
- Electric Water Heater
- Freezer
- Microwave
- Refrigerator
- Washer
Home Owners Association Fee
- 0.00
Carport Spaces
- 4.00
Close Date
- 0000-00-00
Cooling
- Central Air
- Zoned
Country
- US
Covered Spaces
- 0.00
Exterior Features
- Courtyard
- French Doors
- Garden
- Gray Water System
- Lighting
- Private Mailbox
- Sidewalk
- Sprinkler Metered
- Storage
Fencing
- Masonry
- Other
Flooring
- Cork
- Marble
- Other
- Wood
Furnished
- Unfurnished
Garage Spaces
- 0.00
Heating
- Central
- Electric
- Zoned
High School
- Plant-HB
Insurance Expense
- 0.00
Interior Features
- Built-in Features
- Ceiling Fans(s)
- Eat-in Kitchen
- PrimaryBedroom Upstairs
- Solid Wood Cabinets
- Stone Counters
- Thermostat
- Walk-In Closet(s)
- Window Treatments
Legal Description
- MORRISON GROVE SUBDIVISION LOT 1 BLOCK 5
Levels
- Three Or More
Living Area
- 6060.00
Lot Features
- Corner Lot
- Historic District
- City Limits
- Landscaped
- Level
- Near Public Transit
- Paved
Middle School
- Wilson-HB
Area Major
- 33606 - Tampa / Davis Island/University of Tampa
Net Operating Income
- 0.00
Occupant Type
- Vacant
Open Parking Spaces
- 0.00
Other Expense
- 0.00
Other Structures
- Guest House
- Shed(s)
- Storage
Parcel Number
- A-26-29-18-4TC-000005-00001.0
Parking Features
- Alley Access
- Covered
- Driveway
- Off Street
- On Street
- Parking Pad
- Tandem
Pets Allowed
- Yes
Pool Features
- Deck
- Gunite
- In Ground
- Lighting
Possession
- Close Of Escrow
Property Condition
- Completed
Property Type
- Residential
Roof
- Shingle
School Elementary
- Gorrie-HB
Sewer
- Public Sewer
Style
- Historic
Tax Year
- 2024
Township
- 29
Utilities
- BB/HS Internet Available
- Cable Available
- Cable Connected
- Electricity Connected
- Fire Hydrant
- Phone Available
- Public
- Sewer Connected
- Sprinkler Recycled
- Water Connected
View
- City
- Garden
- Pool
Views
- 53
Virtual Tour Url
- https://www.propertypanorama.com/instaview/stellar/TB8357636
Water Source
- Public
Year Built
- 1922
Zoning Code
- RS-60
Listing Data ©2025 Greater Fort Lauderdale REALTORS®
Listings provided courtesy of The Hernando County Association of Realtors MLS.
Listing Data ©2025 REALTOR® Association of Citrus County
Listing Data ©2025 Royal Palm Coast Realtor® Association
The information provided by this website is for the personal, non-commercial use of consumers and may not be used for any purpose other than to identify prospective properties consumers may be interested in purchasing.Display of MLS data is usually deemed reliable but is NOT guaranteed accurate.
Datafeed Last updated on June 7, 2025 @ 12:00 am
©2006-2025 brokerIDXsites.com - https://brokerIDXsites.com
Sign Up Now for Free!X
Call Direct: Brokerage Office: Mobile: 352.442.9386
Registration Benefits:
- New Listings & Price Reduction Updates sent directly to your email
- Create Your Own Property Search saved for your return visit.
- "Like" Listings and Create a Favorites List
* NOTICE: By creating your free profile, you authorize us to send you periodic emails about new listings that match your saved searches and related real estate information.If you provide your telephone number, you are giving us permission to call you in response to this request, even if this phone number is in the State and/or National Do Not Call Registry.
Already have an account? Login to your account.
