Share this property:
Contact Julie Ann Ludovico
Schedule A Showing
Request more information
- Home
- Property Search
- Search results
- 360 22nd Avenue Ne, ST PETERSBURG, FL 33704
Property Photos
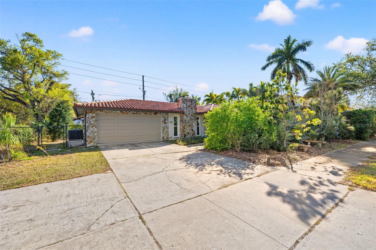

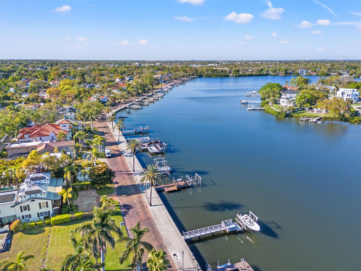
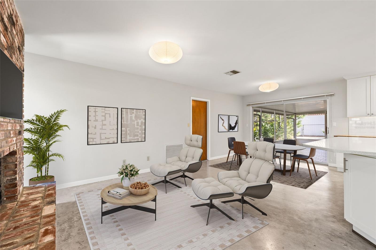
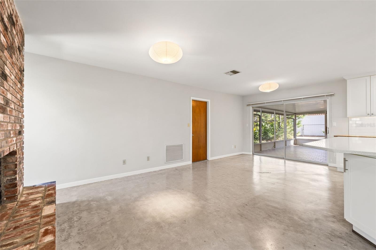
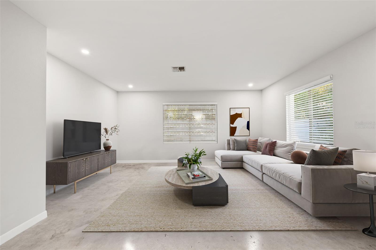
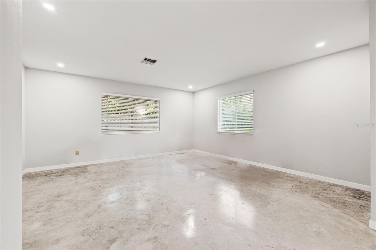
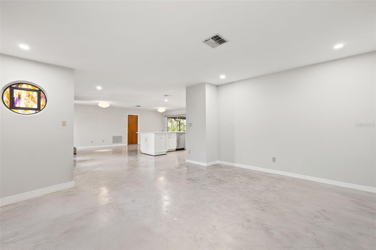
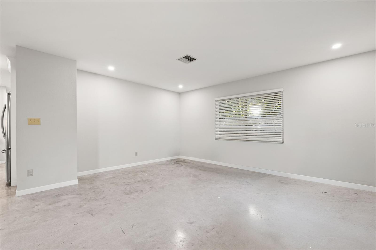
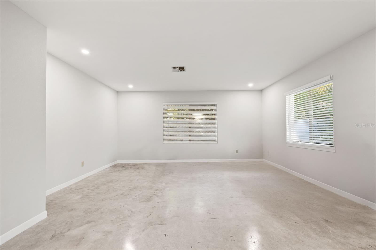
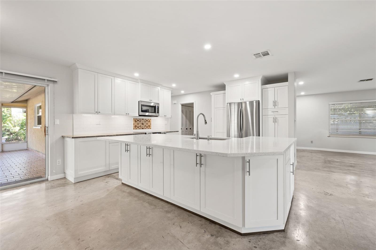
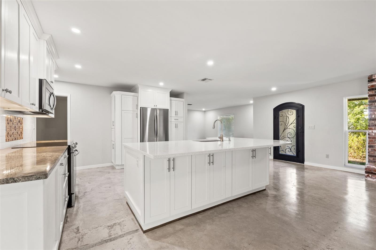
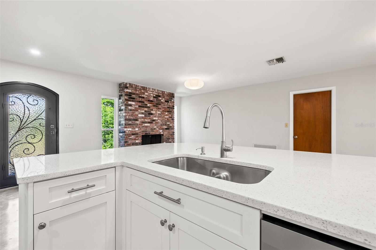
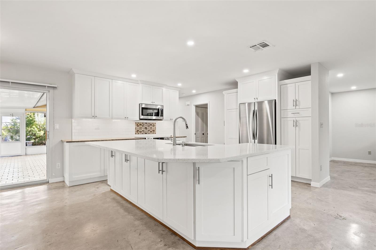
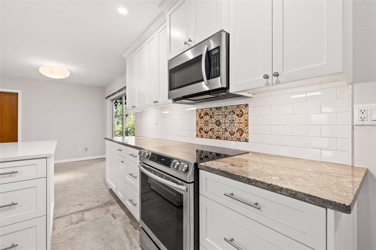
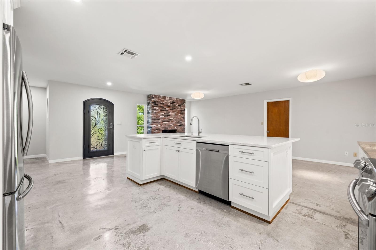
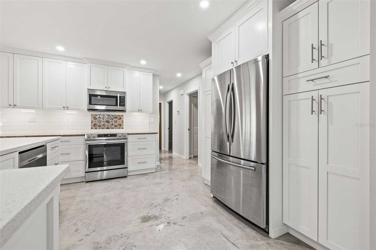
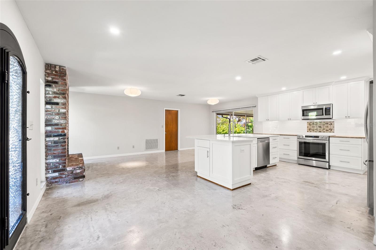
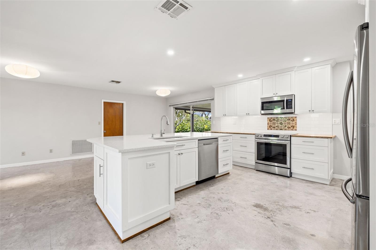
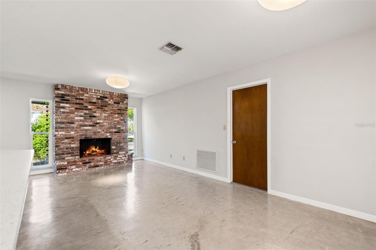
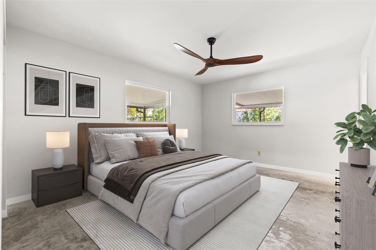
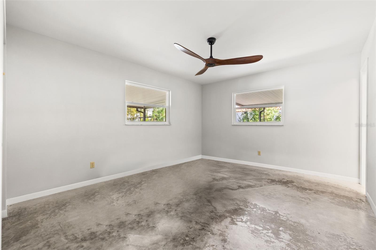
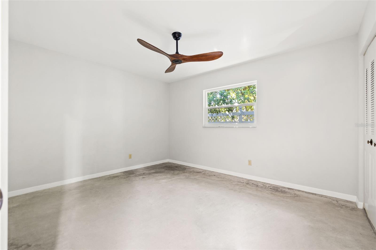
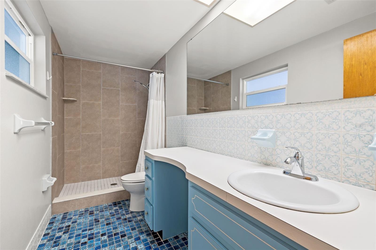
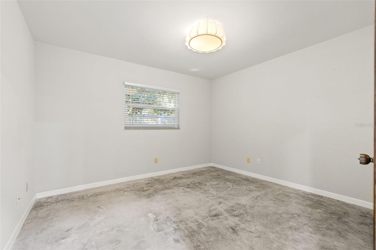
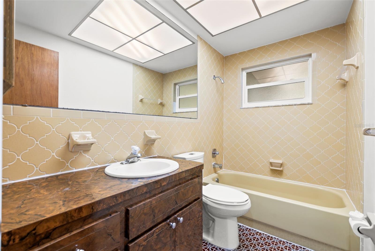
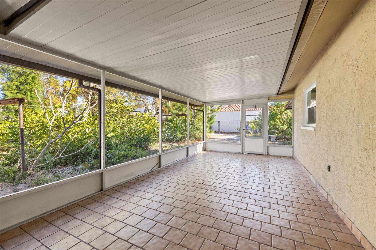
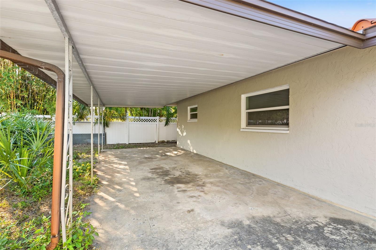
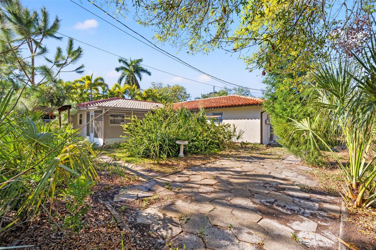
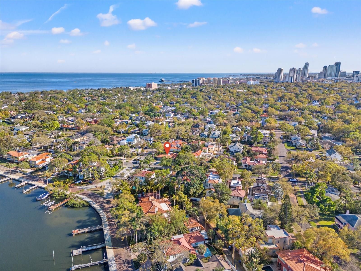
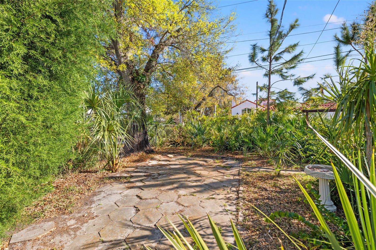
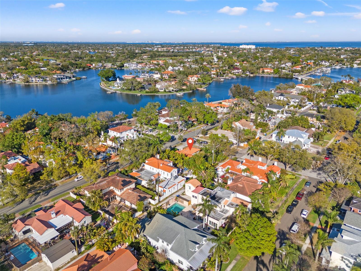
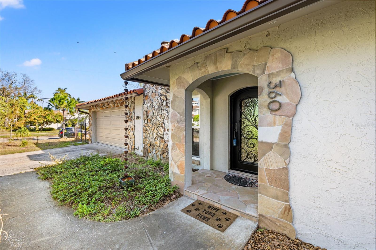
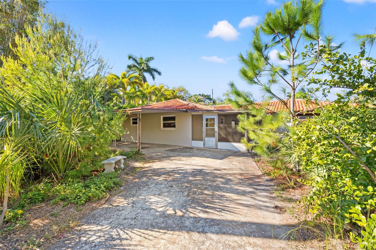
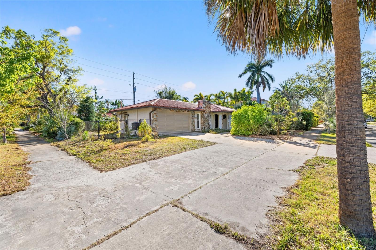
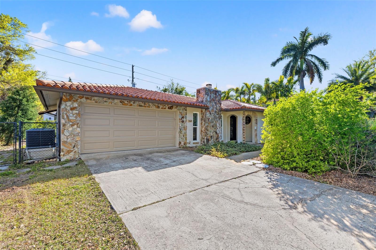
- MLS#: TB8359136 ( Residential )
- Street Address: 360 22nd Avenue Ne
- Viewed: 98
- Price: $899,000
- Price sqft: $334
- Waterfront: No
- Year Built: 1977
- Bldg sqft: 2691
- Bedrooms: 3
- Total Baths: 2
- Full Baths: 2
- Garage / Parking Spaces: 2
- Days On Market: 89
- Additional Information
- Geolocation: 27.792 / -82.6305
- County: PINELLAS
- City: ST PETERSBURG
- Zipcode: 33704
- Subdivision: Snells C Perry North Shore Add
- Elementary School: North Shore
- Middle School: John Hopkins
- High School: St. Petersburg
- Provided by: KELLER WILLIAMS ST PETE REALTY
- Contact: Jac Smith
- 727-894-1600

- DMCA Notice
-
DescriptionWelcome to this immaculate Custom Built Home right in the heart of Old Northeast Coffee Pot Bayou. This beautiful block construction home is nestled on an oversized corner lot with an additional 8 feet to the sidewalk, this meticulously maintained custom built beauty offers a rare combination of charm, modern updates, and stunning curb appeal. Boasting 1,554 square feet of thoughtfully designed living space, this 3 bedroom, 2 bathroom residence provides both comfort and functionality in one of St. Petes most sought after locations. As you arrive, a large driveway welcomes you to this serene retreat. Step inside to discover polished concrete floors that enhance the homes modern yet timeless appeal. The spacious living room is a true showstopper, featuring a wood burning fireplace that adds warmth and character, while large hurricane proof windows, installed in 2021, flood the space with natural light providing picturesque views. The updated kitchen (2019) is a chefs dream, featuring granite countertops, Quartz center island, stainless steel appliances, a large center island, and custom wood cabinetry. Whether you're preparing a gourmet meal or entertaining guests, this space is as functional as it is beautiful. The adjacent dining area seamlessly connects to the open floor plan, creating an inviting atmosphere for gatherings. The primary suite is a private sanctuary, boasting a spacious layout, ample closet space, and a private ensuite bath with a walk in shower. Two additional bedrooms provide flexibility for family, guests, or a home office, while the homes original vintage bathrooms add a touch of character and nostalgia. Outdoor living is just as impressive. A screened lanai provides the perfect spot for morning coffee or evening relaxation, while the private backyardcomplete with alley access and remarkable native drought site tolerant landscaping offers endless possibilities for entertaining, gardening, or even expansion. The oversized two car garage includes a workshop, additional storage, and a utility sink, complemented by an additional carport for even more covered parking. Beyond the homes incredible features, its prime location sets it apart. Steps away from Coffee Pot Bayou, enjoy scenic walks, paddle boarding, and breathtaking sunsets. The home is centrally located with easy access to Beach Drive, downtown St. Pete, and exclusive shopping and dining. Notable upgrades include: New HVAC system (2020) Hurricane proof windows (2021) Clay tile roof for durability and style, New water heater (2024) This is an exceptional opportunity to own a custom home with water view, modern updates and a coveted location in one of St. Petes most desirable neighborhoods. Schedule your private tour today and experience the charm, elegance, and convenience of this truly amazing property.
All
Similar
Features
Appliances
- Dishwasher
- Dryer
- Electric Water Heater
- Microwave
- Range
- Refrigerator
- Washer
Home Owners Association Fee
- 0.00
Carport Spaces
- 0.00
Close Date
- 0000-00-00
Cooling
- Central Air
Country
- US
Covered Spaces
- 0.00
Exterior Features
- Lighting
- Other
Flooring
- Ceramic Tile
- Concrete
- Other
Garage Spaces
- 2.00
Heating
- Central
- Electric
High School
- St. Petersburg High-PN
Insurance Expense
- 0.00
Interior Features
- Ceiling Fans(s)
- Eat-in Kitchen
- High Ceilings
- Kitchen/Family Room Combo
- Open Floorplan
- Solid Wood Cabinets
- Stone Counters
- Thermostat
Legal Description
- SNELL'S
- C. PERRY NORTH SHORE ADD REPLAT BLK 12
- LOT 1 & E 20FT OF LOT 2
Levels
- One
Living Area
- 1554.00
Middle School
- John Hopkins Middle-PN
Area Major
- 33704 - St Pete/Euclid
Net Operating Income
- 0.00
Occupant Type
- Vacant
Open Parking Spaces
- 0.00
Other Expense
- 0.00
Parcel Number
- 18-31-17-83223-012-0010
Parking Features
- Driveway
- Garage Door Opener
- Guest
- Off Street
Property Type
- Residential
Roof
- Tile
School Elementary
- North Shore Elementary-PN
Sewer
- Public Sewer
Style
- Contemporary
Tax Year
- 2024
Township
- 31
Utilities
- Electricity Available
- Electricity Connected
Views
- 98
Water Source
- Public
Year Built
- 1977
Listing Data ©2025 Greater Fort Lauderdale REALTORS®
Listings provided courtesy of The Hernando County Association of Realtors MLS.
Listing Data ©2025 REALTOR® Association of Citrus County
Listing Data ©2025 Royal Palm Coast Realtor® Association
The information provided by this website is for the personal, non-commercial use of consumers and may not be used for any purpose other than to identify prospective properties consumers may be interested in purchasing.Display of MLS data is usually deemed reliable but is NOT guaranteed accurate.
Datafeed Last updated on June 8, 2025 @ 12:00 am
©2006-2025 brokerIDXsites.com - https://brokerIDXsites.com
Sign Up Now for Free!X
Call Direct: Brokerage Office: Mobile: 352.442.9386
Registration Benefits:
- New Listings & Price Reduction Updates sent directly to your email
- Create Your Own Property Search saved for your return visit.
- "Like" Listings and Create a Favorites List
* NOTICE: By creating your free profile, you authorize us to send you periodic emails about new listings that match your saved searches and related real estate information.If you provide your telephone number, you are giving us permission to call you in response to this request, even if this phone number is in the State and/or National Do Not Call Registry.
Already have an account? Login to your account.
