Share this property:
Contact Julie Ann Ludovico
Schedule A Showing
Request more information
- Home
- Property Search
- Search results
- 11712 Palmer Drive, TAMPA, FL 33624
Property Photos
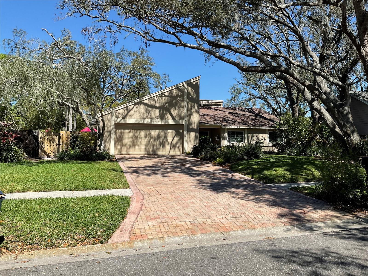

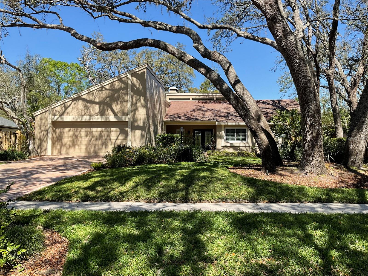
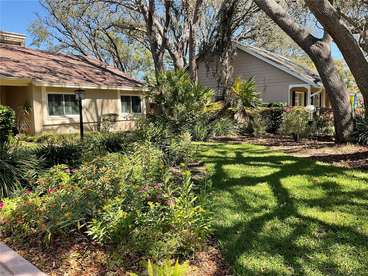
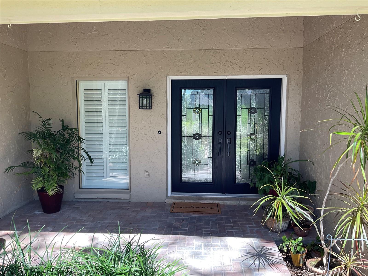
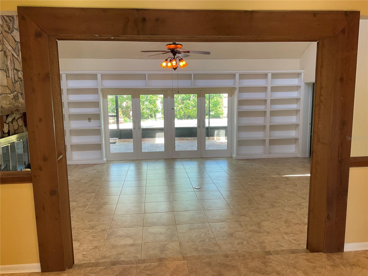
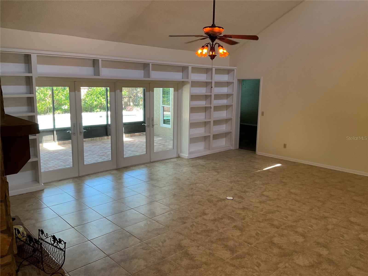
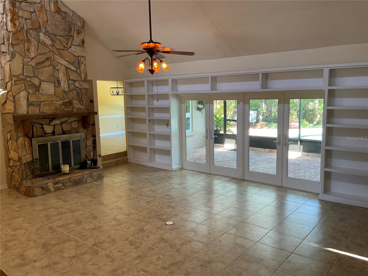
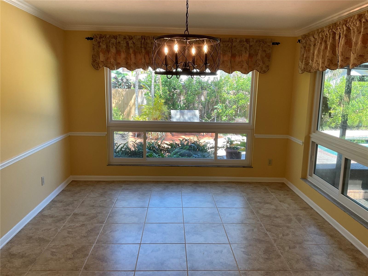
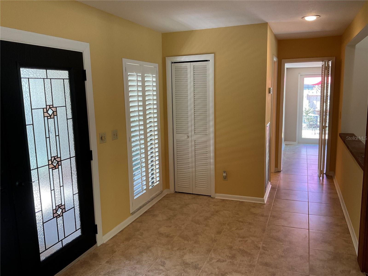
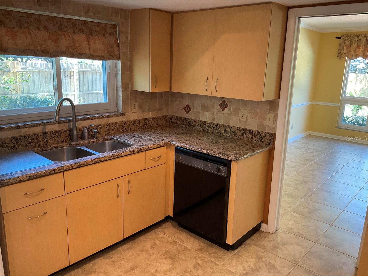
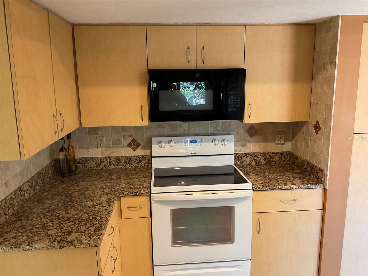
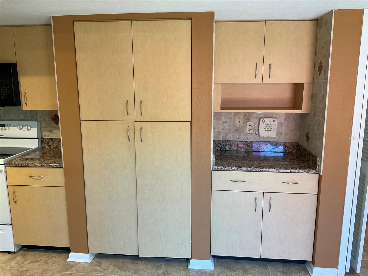
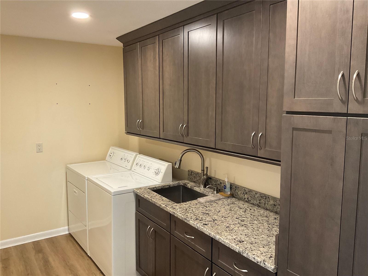
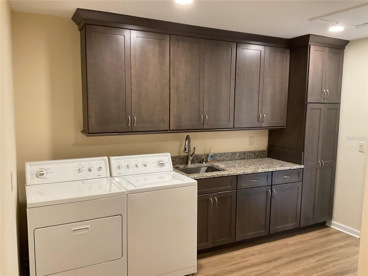
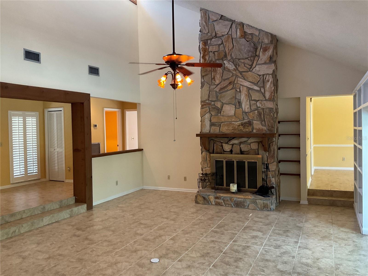
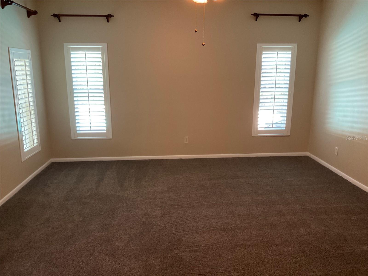
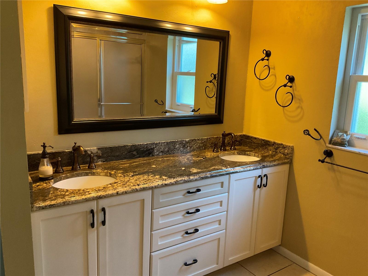
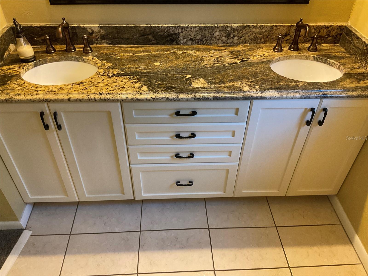
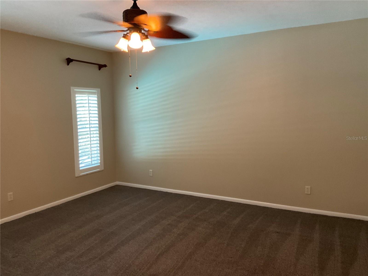
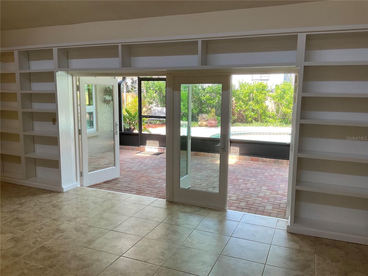
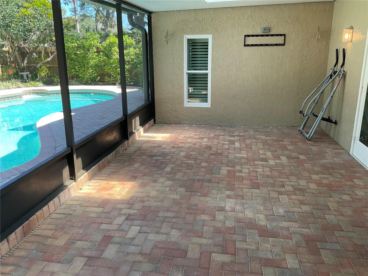
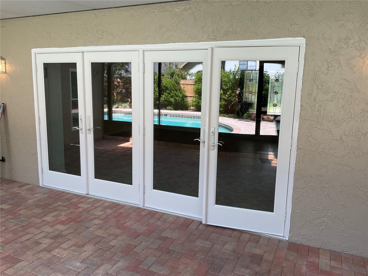
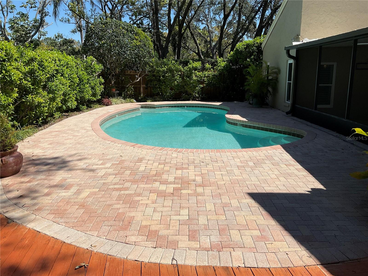
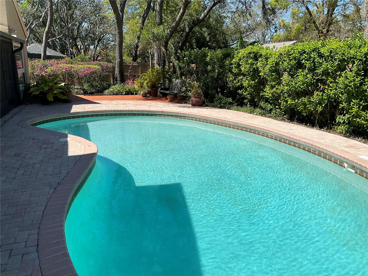
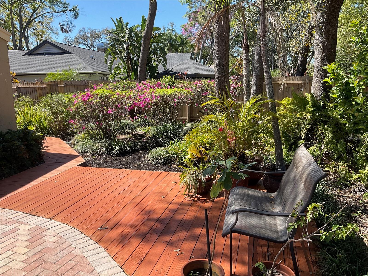
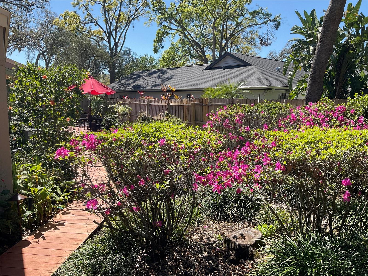
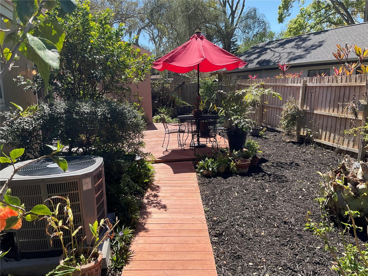
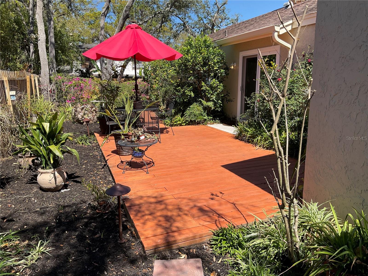
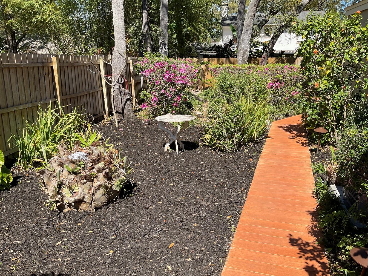
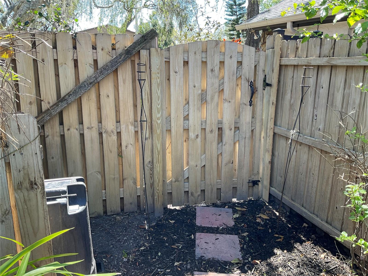
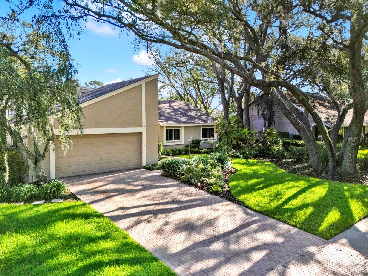
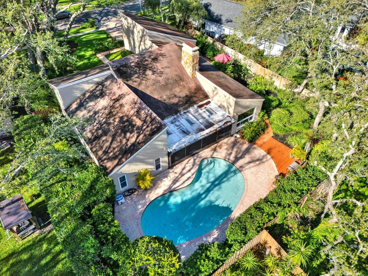
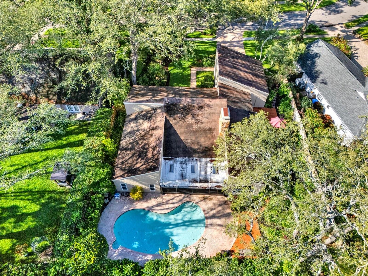
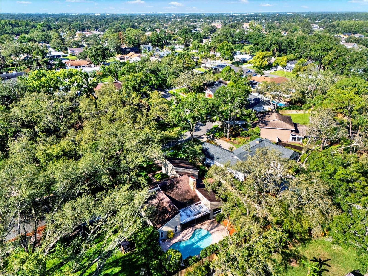
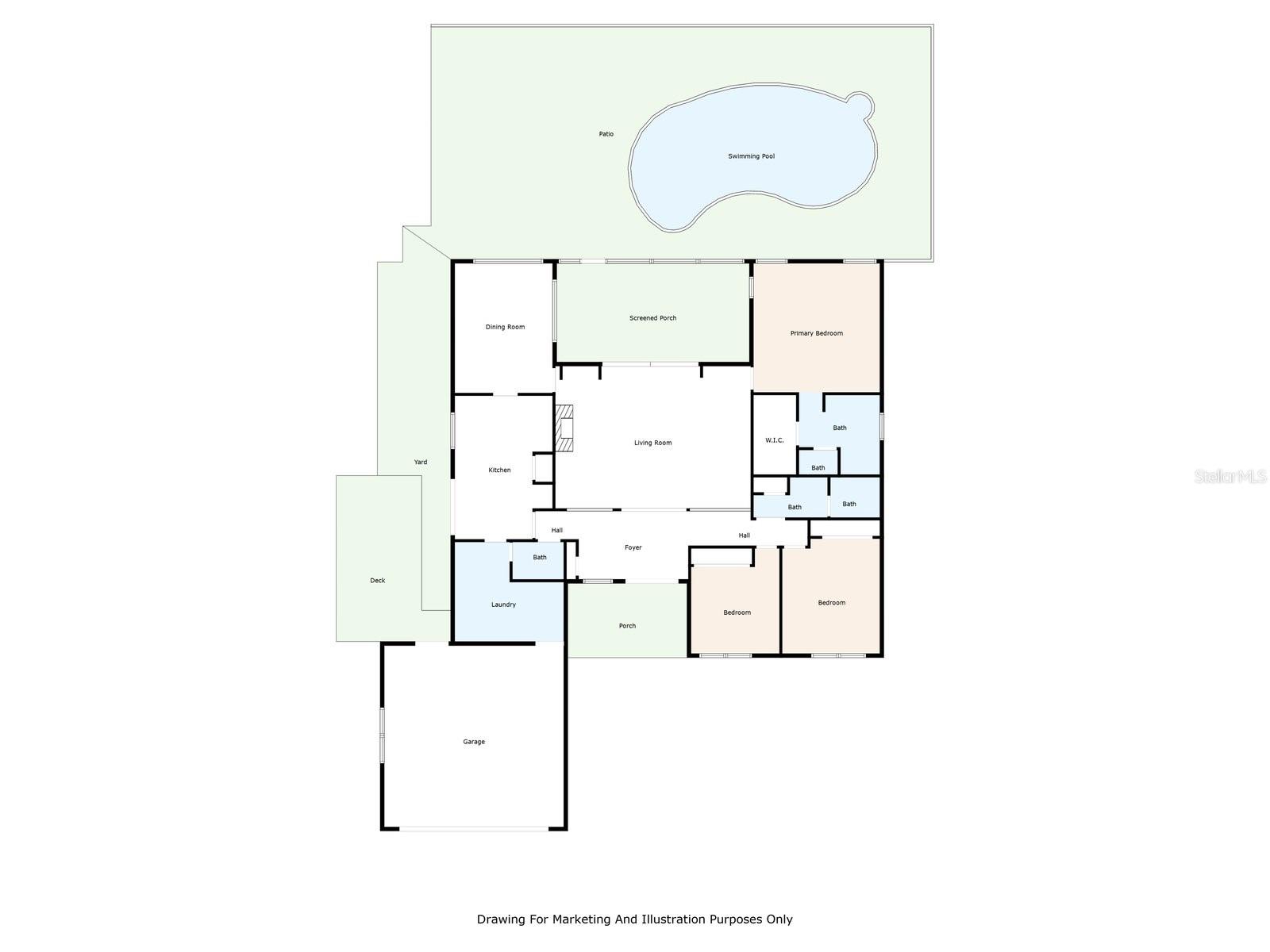
- MLS#: TB8359426 ( Residential )
- Street Address: 11712 Palmer Drive
- Viewed: 36
- Price: $599,000
- Price sqft: $187
- Waterfront: No
- Year Built: 1979
- Bldg sqft: 3210
- Bedrooms: 3
- Total Baths: 3
- Full Baths: 2
- 1/2 Baths: 1
- Garage / Parking Spaces: 2
- Days On Market: 123
- Additional Information
- Geolocation: 28.0575 / -82.5194
- County: HILLSBOROUGH
- City: TAMPA
- Zipcode: 33624
- Subdivision: Fairway Village
- Provided by: EXIT BAYSHORE REALTY

- DMCA Notice
-
DescriptionWelcome to a beautiful modern home located ona quiet cul de sac in a highly desireable central carrollwood neighborhood minutes from tampa's prime locations. This is a three bedroom, two and a half bath, pool home with a two car garage. House includes new stained glass floor doors, new energy efficient doors, and windows with custom plantation shutters. This house is perfect for entertaining with its patio doors opening to a spacious covered lanai, which overlooks a beautifully lanscaped private backyard and pool area. Kitchen also opens to a grilling deck on the side of the house with continuous access to the pool area. Exterior front and back of the house have professionally installed landscape lighting featuring the great grand oak trees and beautiful gardens. Entry to the house provides clear visibility to the living spaces, pool, and yard. The living spaces include porcelain tile floors ,an oversized living room with cathedral ceilings, fireplace and and wall to wall shelving dining and kitchen areas have oversized windows with great exterior views and lots of light. Kitchen features new appliances, granite tops, and ample storage place. Half bath, oversized laundry room with extra storage and prep area located off the kitchenwith access to the garage. The home features a private master suite with an en suite bathroomand a new custom designed walk in closet. The other two bedrooms are generously sized and a re located on the opposite side of the house with its own bathroom. Special features newer air conditioning system, a saltwater system vs chlorine for pool which provides economical maintenance solution for the pool. Exterior brick paversat driveway, entrance walkway, pool deck, and lanai and wooden deck at sideyard winding around the landcaped garden. This house provides all the comforts need in a home and it is ready to welcome you. This home is a must see!!
All
Similar
Features
Appliances
- Dishwasher
- Dryer
- Range
- Refrigerator
Home Owners Association Fee
- 200.00
Association Name
- GREENACRE PROPERTIES-DAWN
Association Phone
- 813-600-1100
Carport Spaces
- 0.00
Close Date
- 0000-00-00
Cooling
- Central Air
Country
- US
Covered Spaces
- 0.00
Exterior Features
- French Doors
- Lighting
- Other
- Rain Gutters
Fencing
- Wood
Flooring
- Carpet
- Ceramic Tile
Garage Spaces
- 2.00
Heating
- Electric
Insurance Expense
- 0.00
Interior Features
- Cathedral Ceiling(s)
- Ceiling Fans(s)
- Eat-in Kitchen
- Primary Bedroom Main Floor
- Split Bedroom
- Thermostat
- Walk-In Closet(s)
Legal Description
- FAIRWAY VILLAGE LOT 60 LESS E 3.5 FT
Levels
- One
Living Area
- 2235.00
Area Major
- 33624 - Tampa / Northdale
Net Operating Income
- 0.00
Occupant Type
- Vacant
Open Parking Spaces
- 0.00
Other Expense
- 0.00
Parcel Number
- U-08-28-18-0XY-000000-00060.0
Pets Allowed
- Cats OK
- Dogs OK
Pool Features
- Gunite
- Lighting
- Other
- Salt Water
Possession
- Close Of Escrow
Property Type
- Residential
Roof
- Shingle
Sewer
- Public Sewer
Tax Year
- 2024
Township
- 28
Utilities
- BB/HS Internet Available
- Cable Available
- Cable Connected
- Public
- Sewer Available
Views
- 36
Virtual Tour Url
- https://www.propertypanorama.com/instaview/stellar/TB8359426
Water Source
- Public
Year Built
- 1979
Zoning Code
- RSC-6
Listing Data ©2025 Greater Fort Lauderdale REALTORS®
Listings provided courtesy of The Hernando County Association of Realtors MLS.
Listing Data ©2025 REALTOR® Association of Citrus County
Listing Data ©2025 Royal Palm Coast Realtor® Association
The information provided by this website is for the personal, non-commercial use of consumers and may not be used for any purpose other than to identify prospective properties consumers may be interested in purchasing.Display of MLS data is usually deemed reliable but is NOT guaranteed accurate.
Datafeed Last updated on July 10, 2025 @ 12:00 am
©2006-2025 brokerIDXsites.com - https://brokerIDXsites.com
Sign Up Now for Free!X
Call Direct: Brokerage Office: Mobile: 352.442.9386
Registration Benefits:
- New Listings & Price Reduction Updates sent directly to your email
- Create Your Own Property Search saved for your return visit.
- "Like" Listings and Create a Favorites List
* NOTICE: By creating your free profile, you authorize us to send you periodic emails about new listings that match your saved searches and related real estate information.If you provide your telephone number, you are giving us permission to call you in response to this request, even if this phone number is in the State and/or National Do Not Call Registry.
Already have an account? Login to your account.
