Share this property:
Contact Julie Ann Ludovico
Schedule A Showing
Request more information
- Home
- Property Search
- Search results
- 538 Walden Court, DUNEDIN, FL 34698
Property Photos
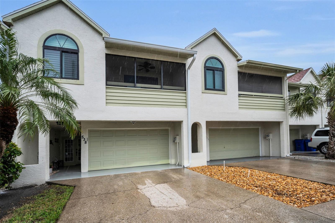

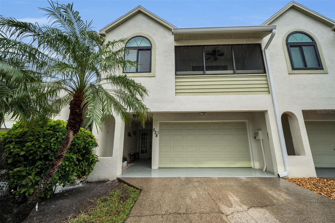
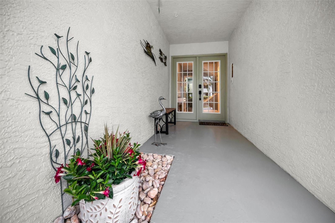
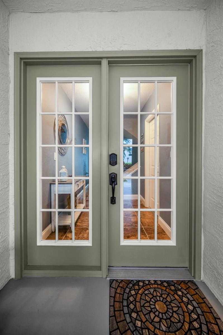
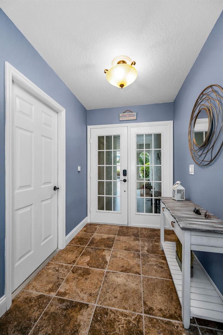
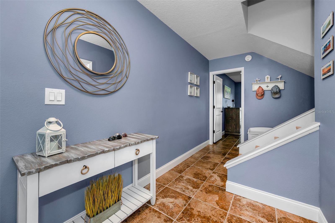
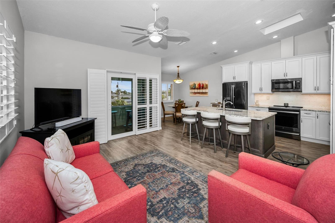
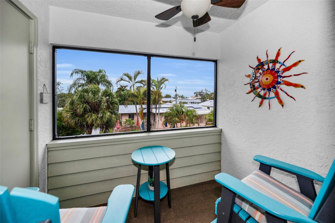
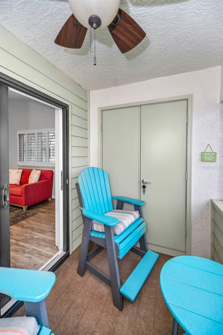
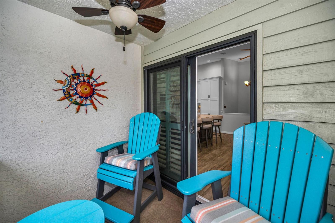
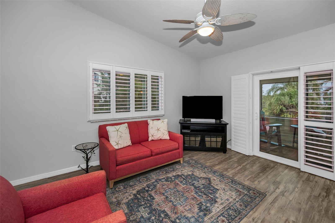
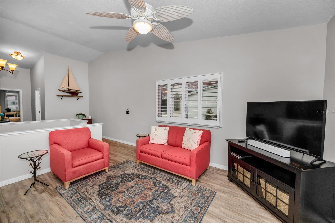
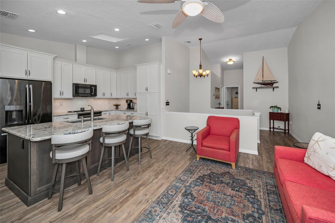
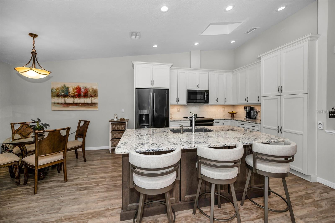
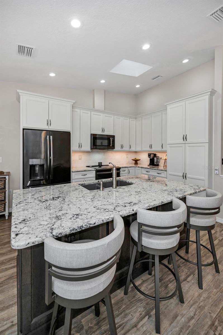
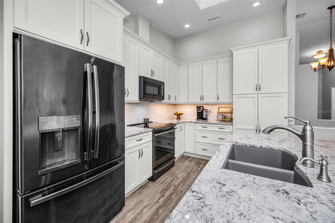
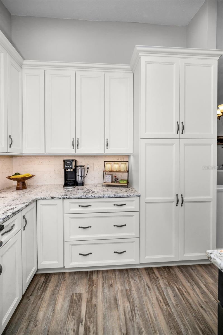
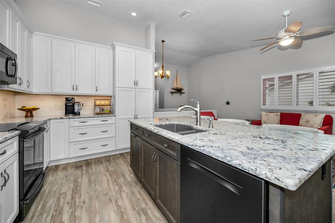
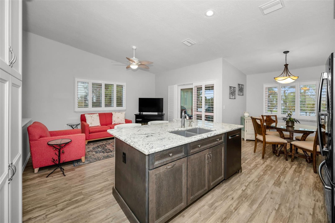
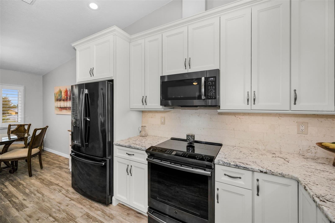
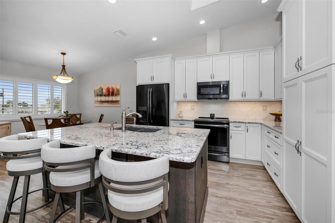
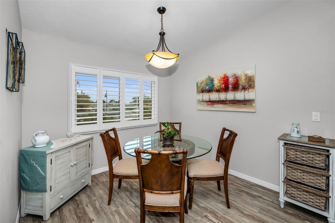
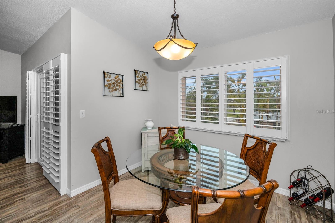
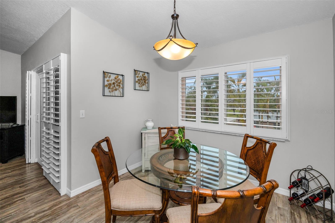
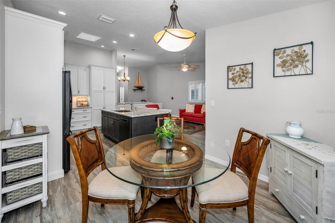
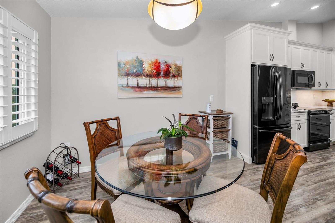
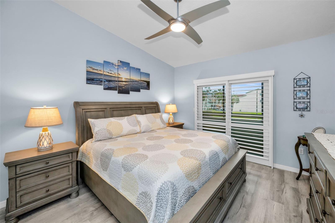
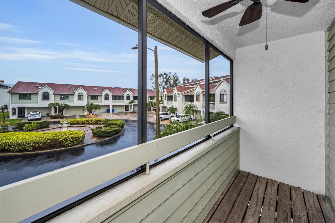
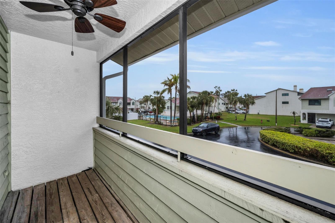
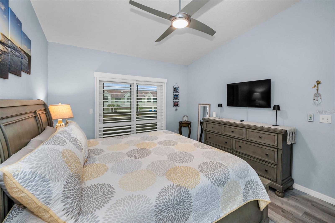
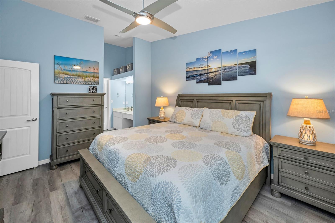
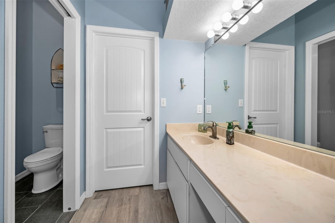
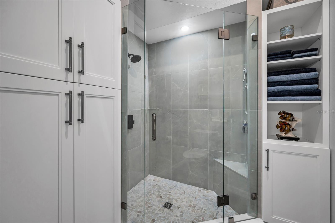
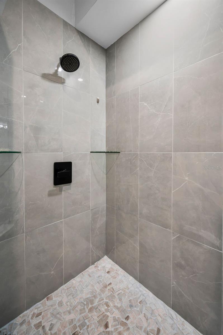
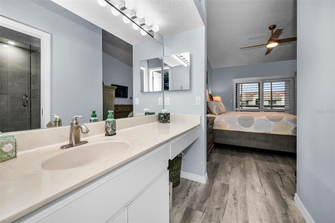
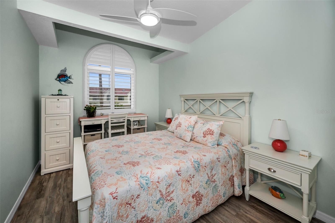
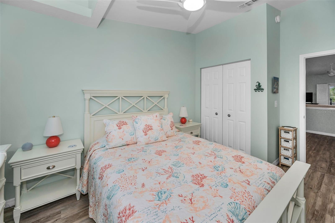
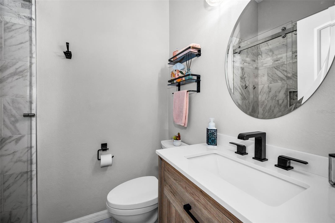
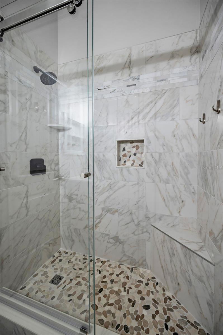
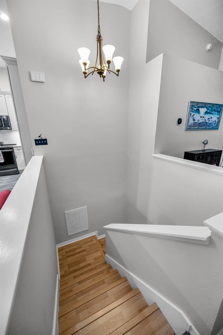
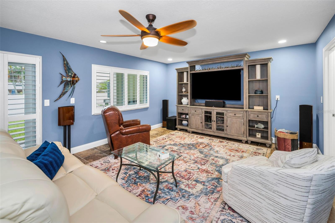
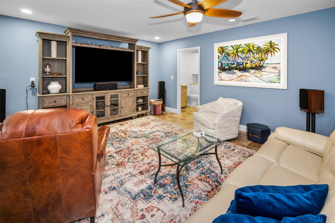
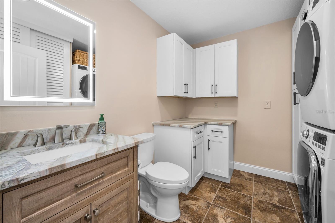
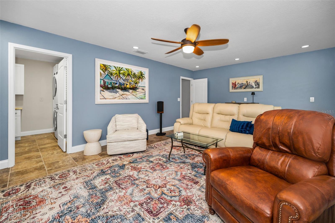
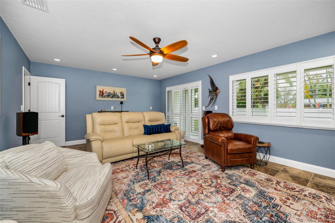
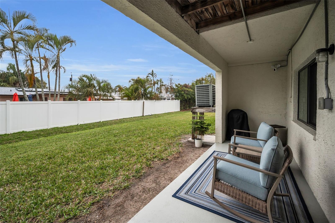
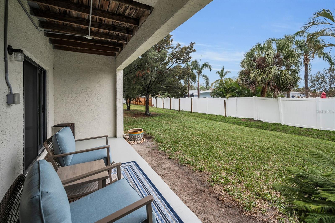
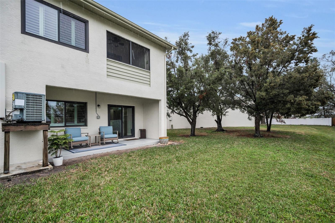
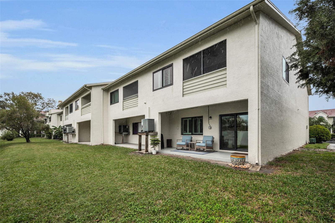
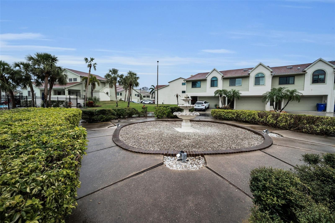
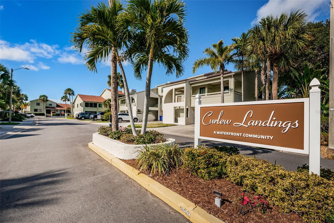
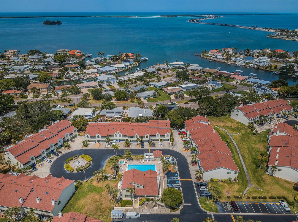
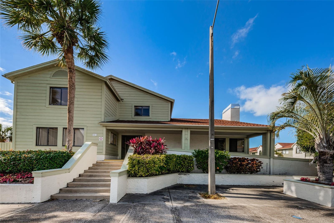
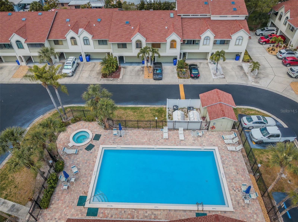
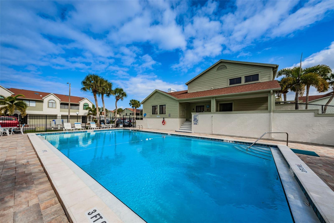
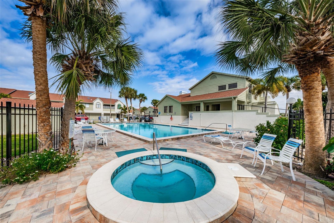
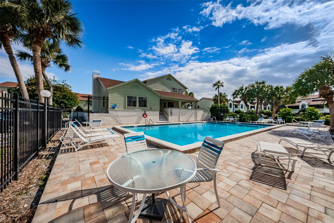
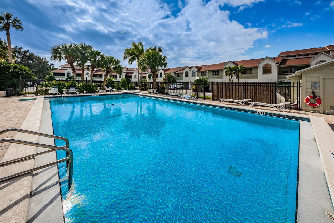
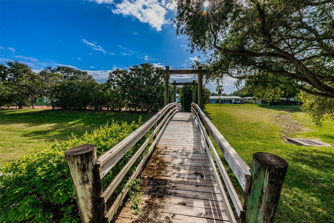
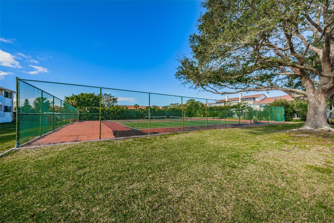
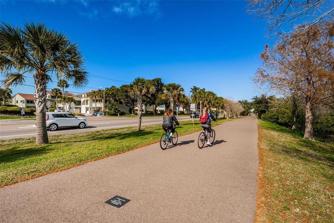
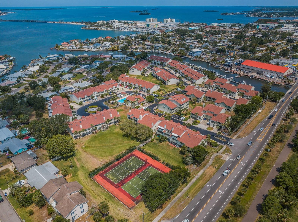
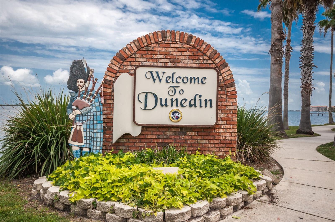
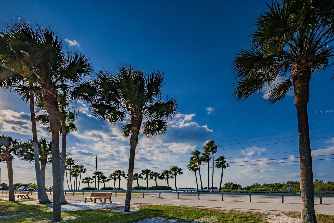
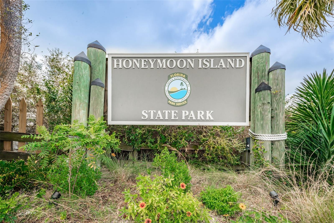
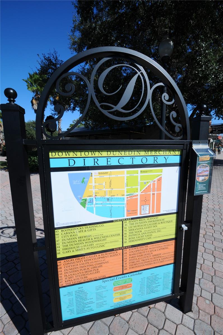
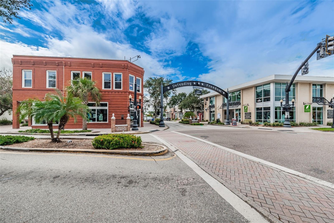
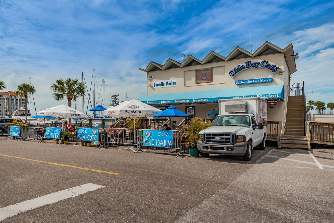
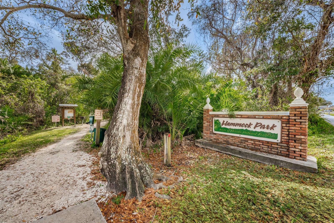
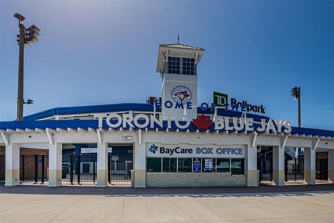
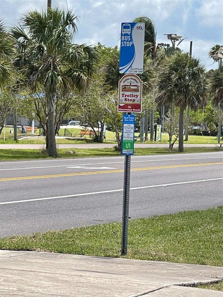
- MLS#: TB8359958 ( Residential )
- Street Address: 538 Walden Court
- Viewed: 16
- Price: $474,900
- Price sqft: $426
- Waterfront: No
- Year Built: 1990
- Bldg sqft: 1114
- Bedrooms: 2
- Total Baths: 3
- Full Baths: 2
- 1/2 Baths: 1
- Garage / Parking Spaces: 2
- Days On Market: 69
- Additional Information
- Geolocation: 28.0434 / -82.7842
- County: PINELLAS
- City: DUNEDIN
- Zipcode: 34698
- Subdivision: Curlew Landings
- Elementary School: San Jose Elementary PN
- Middle School: Palm Harbor Middle PN
- High School: Dunedin High PN
- Provided by: RE/MAX ELITE REALTY
- Contact: Michelle Johncola
- 727-785-7653

- DMCA Notice
-
DescriptionWelcome home to your new Dunedin residence live and play where others only dream! This fabulous END UNIT townhome has been BEAUTIFULLY UPDATED without sparing a dime kitchen, bathrooms, flooring, windows what more do you need? Perfectly located between downtown and Honeymoon Island and across from the newly renovated Dunedin Golf Course, get ready to move in and enjoy living to its fullest. Beaches, golf, shopping, dining, boating ~ all within minutes of your new home! Plus the Pinellas Trail is directly across the street and the trolley stops right outside the community making getting back and forth a breeze! This home offers 2 bedrooms plus a 1st floor bonus room, easily can be a MOTHER IN LAW SUITE, home office/gym/guest quarters, 2.5 baths and a 2 car garage as well as 3 balconies/ patio areas. This home is located directly across from the community pool and hot tub. It gets even better ! Curlew Landings offers amenities, including a heated pool, hot tub, tennis courts, and a clubhouse AND The HOA fee of $755 covers cable, internet, water, garbage, roof, insurance and exterior flood insurance. Dont miss out on this one it is priced to sell and is pure perfection! What are you waiting for?
All
Similar
Features
Appliances
- Convection Oven
- Dishwasher
- Dryer
- Microwave
- Range
- Refrigerator
- Washer
Association Amenities
- Cable TV
- Clubhouse
- Pool
- Tennis Court(s)
Home Owners Association Fee
- 755.00
Home Owners Association Fee Includes
- Cable TV
- Common Area Taxes
- Pool
- Escrow Reserves Fund
- Insurance
- Internet
- Maintenance Structure
- Maintenance Grounds
- Sewer
- Trash
- Water
Association Name
- Ameritech
Association Phone
- 727-726-8000
Carport Spaces
- 0.00
Close Date
- 0000-00-00
Cooling
- Central Air
Country
- US
Covered Spaces
- 0.00
Exterior Features
- Sliding Doors
Flooring
- Ceramic Tile
- Hardwood
- Luxury Vinyl
Garage Spaces
- 2.00
Heating
- Central
- Electric
High School
- Dunedin High-PN
Insurance Expense
- 0.00
Interior Features
- Cathedral Ceiling(s)
- Ceiling Fans(s)
- Kitchen/Family Room Combo
- Solid Surface Counters
- Solid Wood Cabinets
- Vaulted Ceiling(s)
- Walk-In Closet(s)
Legal Description
- CURLEW LANDINGS UNIT 2 LOT 46
Levels
- Two
Living Area
- 1114.00
Lot Features
- Corner Lot
- Cul-De-Sac
- FloodZone
- City Limits
- Near Golf Course
- Paved
Middle School
- Palm Harbor Middle-PN
Area Major
- 34698 - Dunedin
Net Operating Income
- 0.00
Occupant Type
- Owner
Open Parking Spaces
- 0.00
Other Expense
- 0.00
Parcel Number
- 15-28-15-20136-000-0460
Pets Allowed
- Breed Restrictions
- Cats OK
- Dogs OK
Property Type
- Residential
Roof
- Shingle
School Elementary
- San Jose Elementary-PN
Sewer
- Public Sewer
Style
- Contemporary
Tax Year
- 2024
Township
- 28
Utilities
- Cable Connected
- Electricity Connected
- Sewer Connected
- Street Lights
Views
- 16
Virtual Tour Url
- https://virtual-tour.aryeo.com/sites/xavpowz/unbranded
Water Source
- Public
Year Built
- 1990
Listing Data ©2025 Greater Fort Lauderdale REALTORS®
Listings provided courtesy of The Hernando County Association of Realtors MLS.
Listing Data ©2025 REALTOR® Association of Citrus County
Listing Data ©2025 Royal Palm Coast Realtor® Association
The information provided by this website is for the personal, non-commercial use of consumers and may not be used for any purpose other than to identify prospective properties consumers may be interested in purchasing.Display of MLS data is usually deemed reliable but is NOT guaranteed accurate.
Datafeed Last updated on May 19, 2025 @ 12:00 am
©2006-2025 brokerIDXsites.com - https://brokerIDXsites.com
Sign Up Now for Free!X
Call Direct: Brokerage Office: Mobile: 352.442.9386
Registration Benefits:
- New Listings & Price Reduction Updates sent directly to your email
- Create Your Own Property Search saved for your return visit.
- "Like" Listings and Create a Favorites List
* NOTICE: By creating your free profile, you authorize us to send you periodic emails about new listings that match your saved searches and related real estate information.If you provide your telephone number, you are giving us permission to call you in response to this request, even if this phone number is in the State and/or National Do Not Call Registry.
Already have an account? Login to your account.
