Share this property:
Contact Julie Ann Ludovico
Schedule A Showing
Request more information
- Home
- Property Search
- Search results
- 10708 Planer Picket Drive, RIVERVIEW, FL 33569
Active
Property Photos
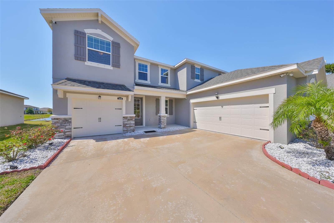

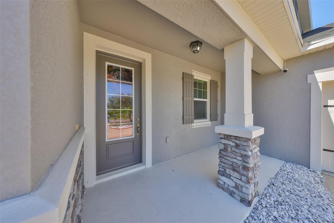
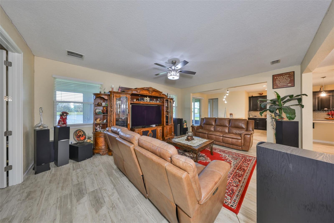
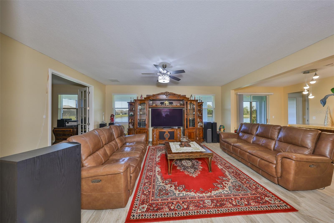
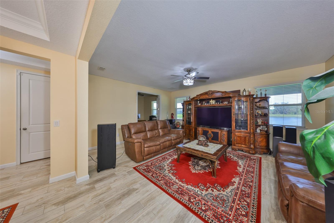
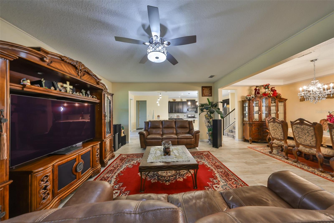
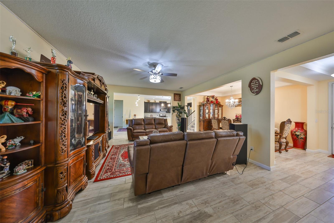
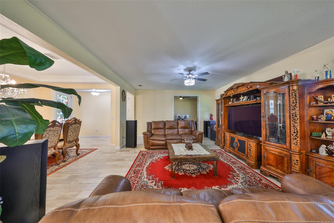
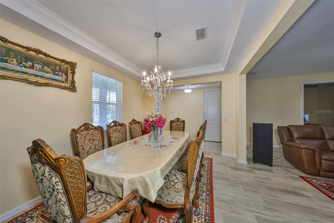
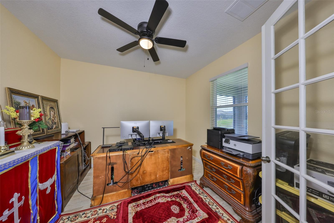
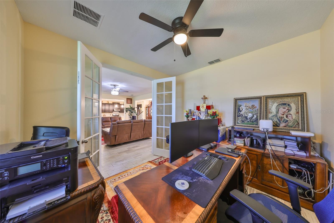
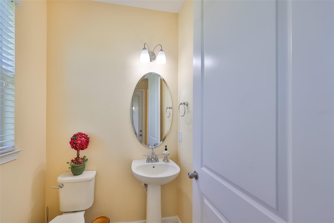
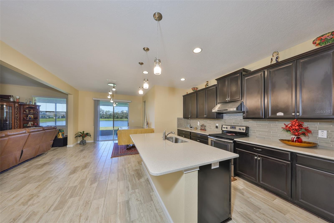
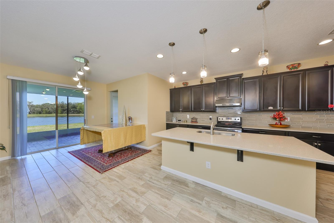
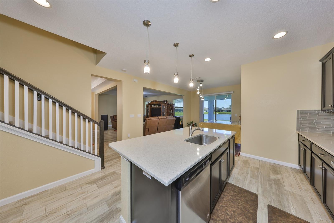
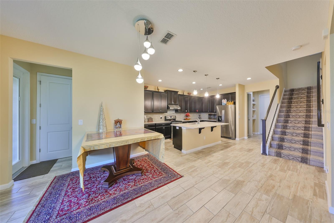
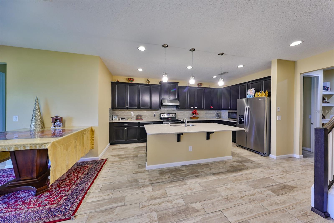
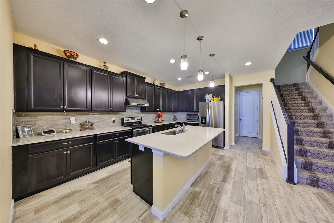
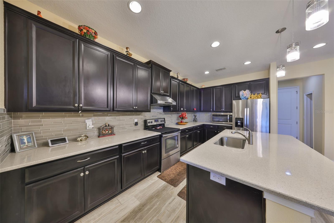
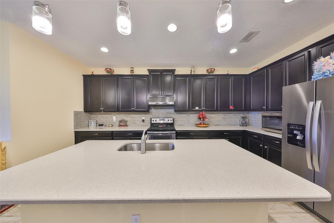
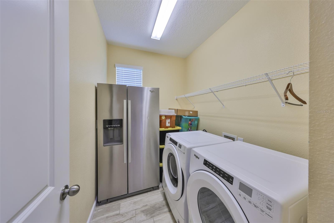
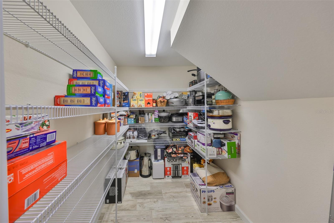
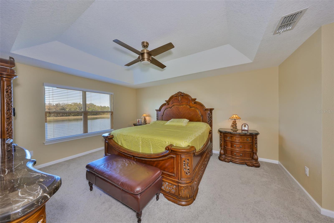
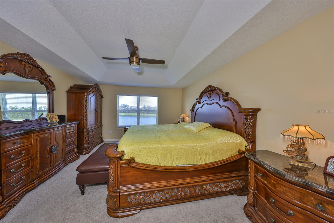
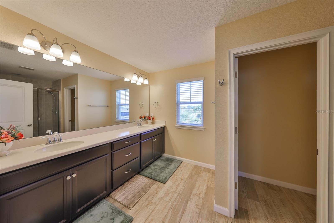
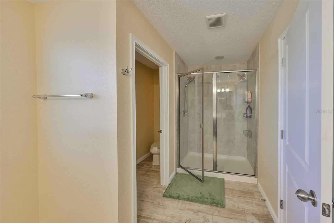
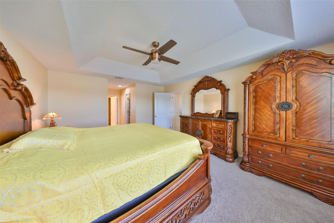
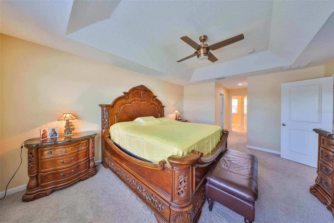
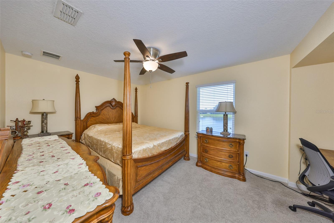
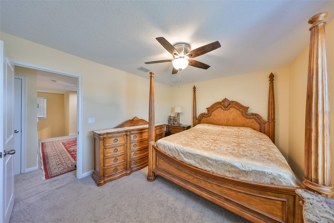
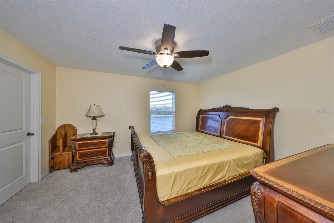
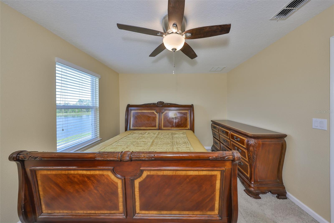
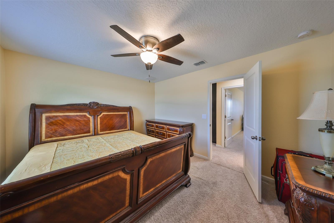
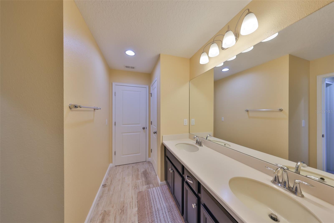
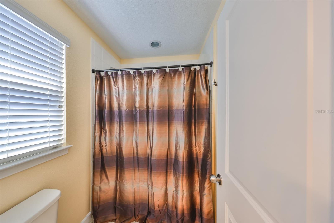
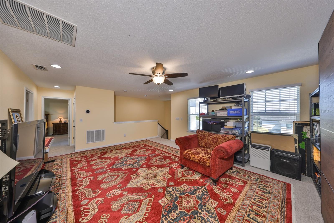
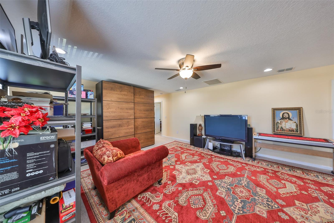
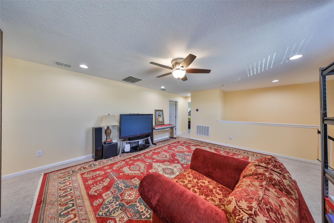
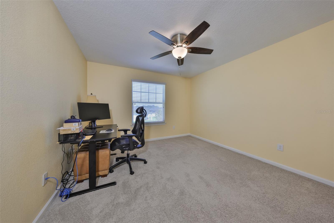
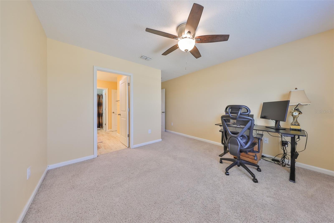
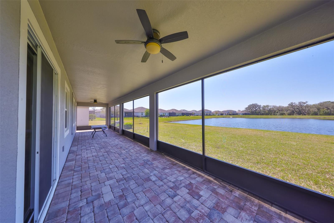
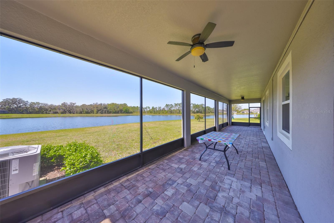
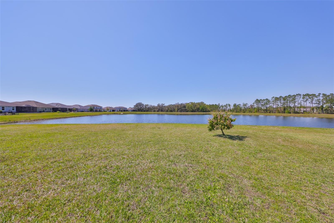
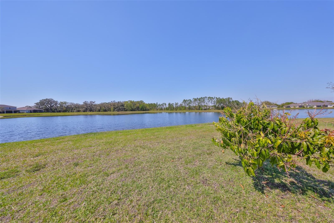
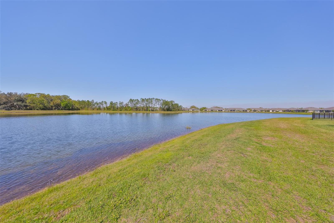
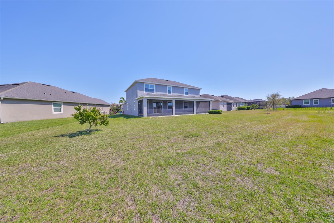
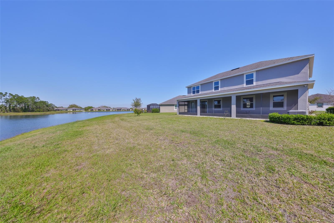
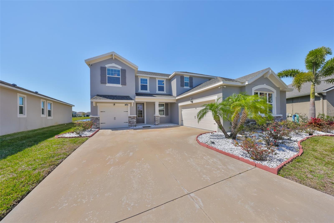
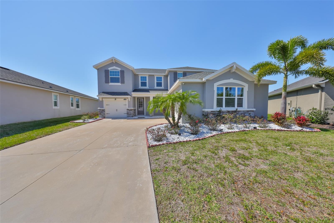
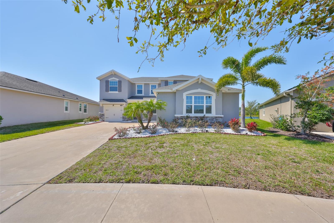
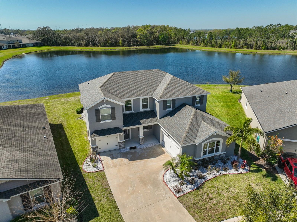
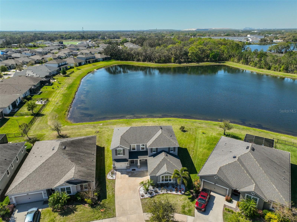
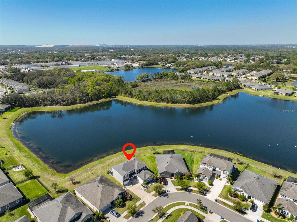
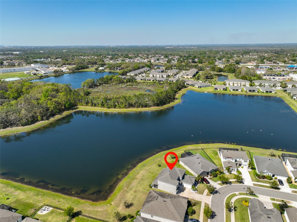
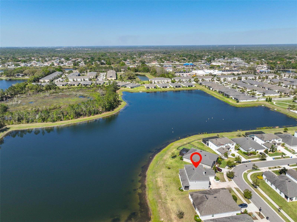
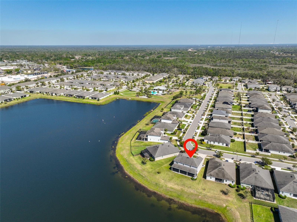
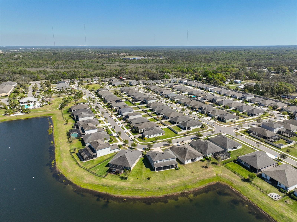
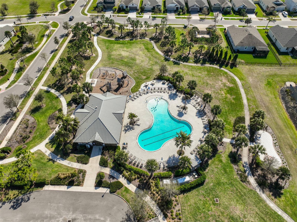
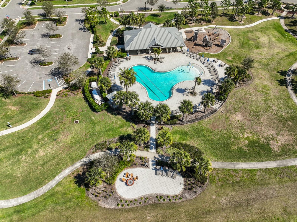
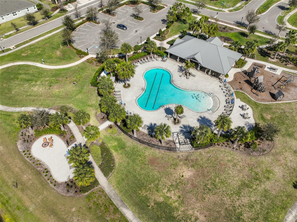
- MLS#: TB8361137 ( Residential )
- Street Address: 10708 Planer Picket Drive
- Viewed: 189
- Price: $569,900
- Price sqft: $131
- Waterfront: Yes
- Wateraccess: Yes
- Waterfront Type: Pond
- Year Built: 2018
- Bldg sqft: 4362
- Bedrooms: 4
- Total Baths: 3
- Full Baths: 2
- 1/2 Baths: 1
- Garage / Parking Spaces: 3
- Days On Market: 352
- Additional Information
- Geolocation: 27.8483 / -82.3062
- County: HILLSBOROUGH
- City: RIVERVIEW
- Zipcode: 33569
- Subdivision: Boyette Park Ph 1a 1b 1d
- Elementary School: Boyette Springs
- Middle School: Rodgers
- High School: Riverview
- Provided by: CENTURY 21 BEGGINS ENTERPRISES
- Contact: Heidi Seddon
- 813-645-8481

- DMCA Notice
-
DescriptionDiscover this stunning waterfront home, perfectly nestled in a gated community. Boasting 4 spacious bedrooms, 2.5 baths, and a 3 car garage, this residence exudes charm with its striking stone accented facade and beautifully manicured landscaping. Inside, the main floor offers an expansive open concept layout featuring a generous living room, a gourmet kitchen with a large island, quartz countertops, and 42" cabinets, plus a walk in pantry. Sliding glass doors lead to a full length lanai where you'll enjoy breathtaking water, conservation, and sunset views. The main level also includes a dedicated home office, a formal dining room, stylish ceramic tile plank flooring, and a convenient half bath. Upstairs, you'll find a spacious flex room providing additional living space. The luxurious primary suite overlooks the serene water views and features two walk in closets and an en suite bathroom with dual sinks. The three additional bedrooms are generously sized, each offering picturesque views. This meticulously maintained home is move in ready and situated in a community offering fantastic amenities, including a park, pool, and playground. Don't miss out on this exceptional property schedule your private showing today! Furniture is negotiable.
All
Similar
Features
Waterfront Description
- Pond
Appliances
- Dishwasher
- Range
- Refrigerator
Home Owners Association Fee
- 110.00
Association Name
- Boyette Park Homeowners Association
- Inc.
Carport Spaces
- 0.00
Close Date
- 0000-00-00
Cooling
- Central Air
Country
- US
Covered Spaces
- 0.00
Exterior Features
- Hurricane Shutters
- Lighting
- Sidewalk
- Sliding Doors
Flooring
- Other
Garage Spaces
- 3.00
Heating
- Central
High School
- Riverview-HB
Insurance Expense
- 0.00
Interior Features
- Coffered Ceiling(s)
- Open Floorplan
- PrimaryBedroom Upstairs
- Split Bedroom
- Stone Counters
- Thermostat
- Tray Ceiling(s)
- Walk-In Closet(s)
Legal Description
- BOYETTE PARK PHASES 1A/1B/1D LOT 130
Levels
- Two
Living Area
- 3047.00
Lot Features
- Landscaped
- Level
- Sidewalk
- Paved
Middle School
- Rodgers-HB
Area Major
- 33569 - Riverview
Net Operating Income
- 0.00
Occupant Type
- Owner
Open Parking Spaces
- 0.00
Other Expense
- 0.00
Parcel Number
- U-28-30-20-B0C-000000-00130.0
Pets Allowed
- Yes
Property Type
- Residential
Roof
- Shingle
School Elementary
- Boyette Springs-HB
Sewer
- Public Sewer
Tax Year
- 2024
Township
- 30
Utilities
- BB/HS Internet Available
- Cable Available
- Electricity Connected
- Public
- Water Connected
View
- Water
Views
- 189
Virtual Tour Url
- https://www.zillow.com/view-imx/b1642b33-dd18-42da-bb6c-b8616c596c3e?setAttribution=mls&wl=true&initialViewType=pano&utm_source=dashboard
Water Source
- Public
Year Built
- 2018
Zoning Code
- PD
Listing Data ©2026 Greater Fort Lauderdale REALTORS®
Listings provided courtesy of The Hernando County Association of Realtors MLS.
Listing Data ©2026 REALTOR® Association of Citrus County
Listing Data ©2026 Royal Palm Coast Realtor® Association
The information provided by this website is for the personal, non-commercial use of consumers and may not be used for any purpose other than to identify prospective properties consumers may be interested in purchasing.Display of MLS data is usually deemed reliable but is NOT guaranteed accurate.
Datafeed Last updated on February 27, 2026 @ 12:00 am
©2006-2026 brokerIDXsites.com - https://brokerIDXsites.com
Sign Up Now for Free!X
Call Direct: Brokerage Office:
Registration Benefits:
- New Listings & Price Reduction Updates sent directly to your email
- Create Your Own Property Search saved for your return visit.
- "Like" Listings and Create a Favorites List
* NOTICE: By creating your free profile, you authorize us to send you periodic emails about new listings that match your saved searches and related real estate information.If you provide your telephone number, you are giving us permission to call you in response to this request, even if this phone number is in the State and/or National Do Not Call Registry.
Already have an account? Login to your account.
