Share this property:
Contact Julie Ann Ludovico
Schedule A Showing
Request more information
- Home
- Property Search
- Search results
- 2405 Clubhouse Drive, PLANT CITY, FL 33566
Property Photos
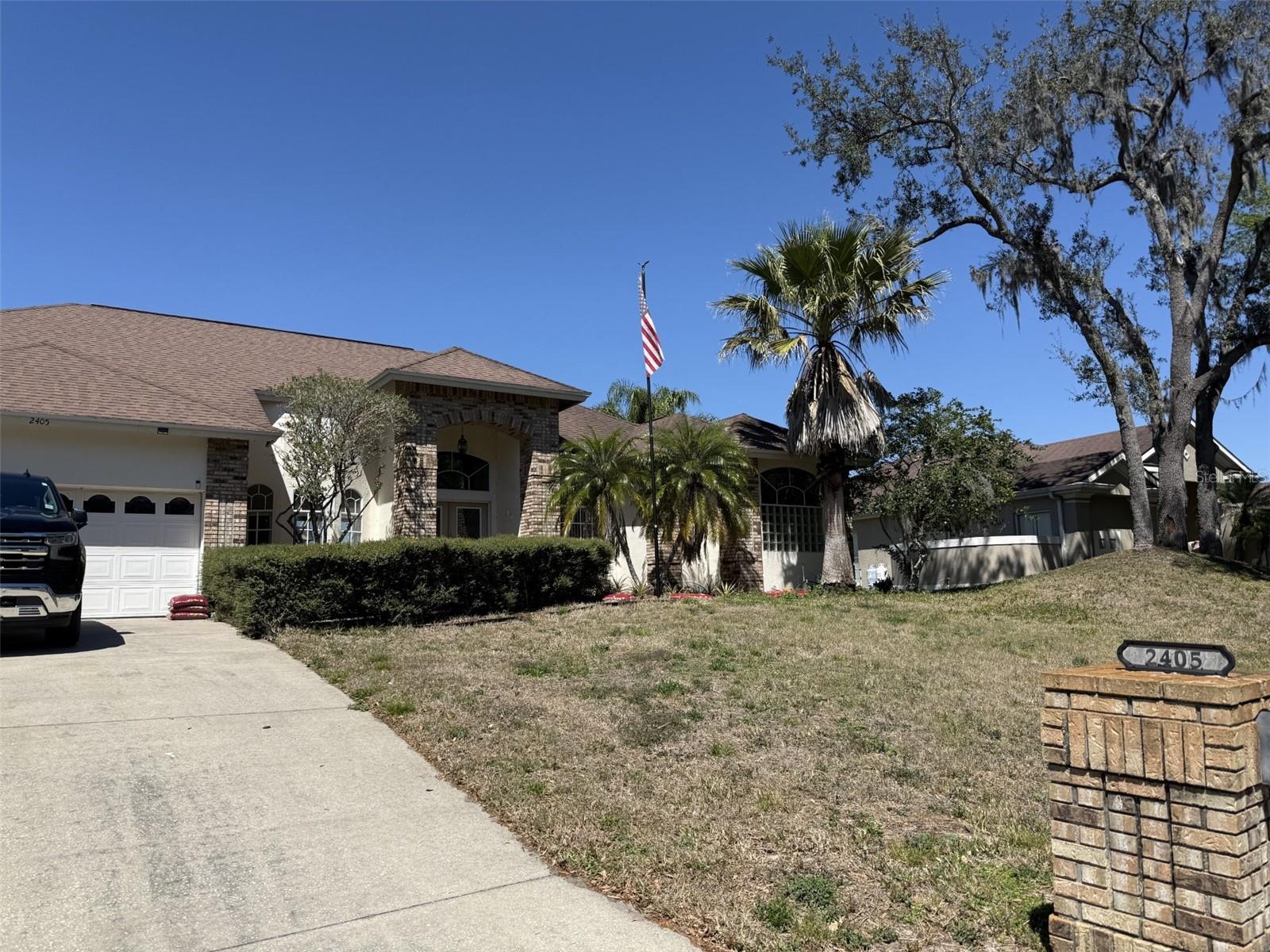


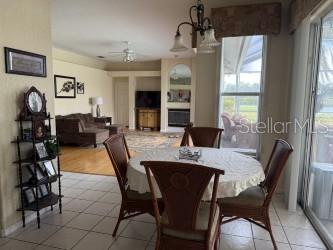
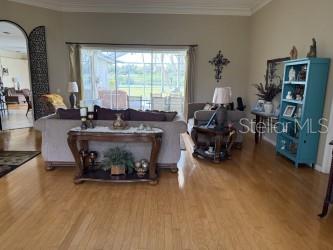
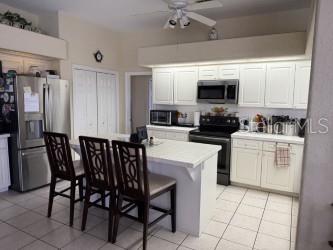
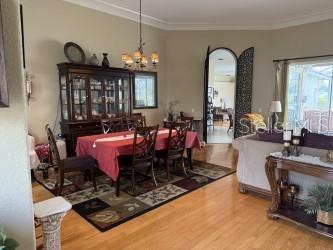
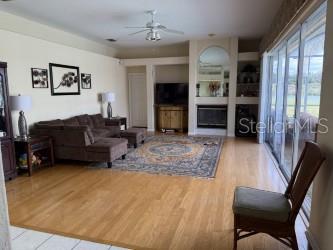
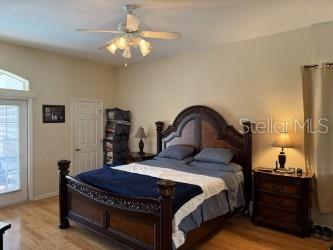
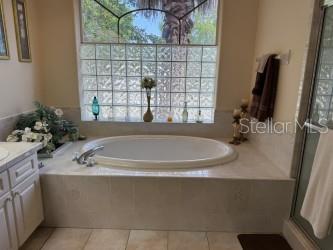
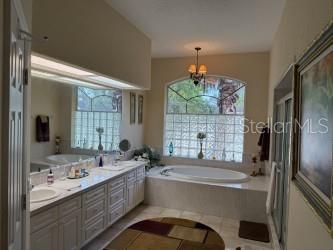
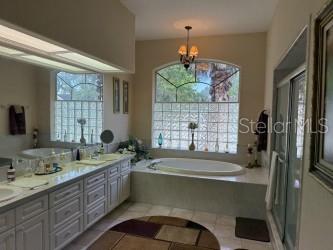
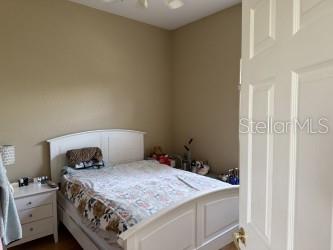
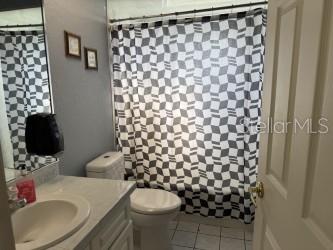
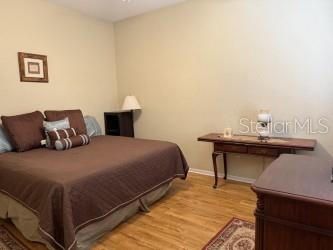
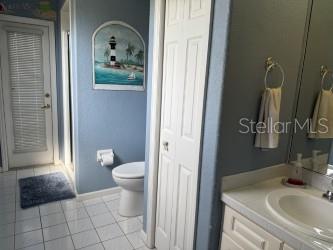
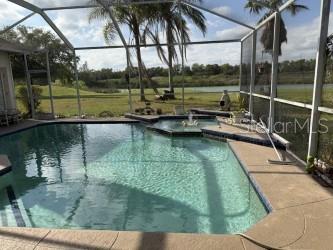
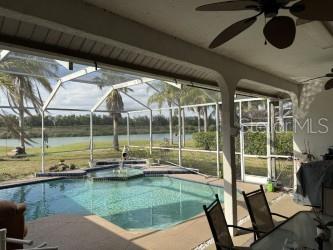

















- MLS#: TB8361821 ( Residential )
- Street Address: 2405 Clubhouse Drive
- Viewed: 71
- Price: $565,000
- Price sqft: $143
- Waterfront: Yes
- Wateraccess: Yes
- Waterfront Type: Pond
- Year Built: 1995
- Bldg sqft: 3948
- Bedrooms: 5
- Total Baths: 3
- Full Baths: 3
- Garage / Parking Spaces: 3
- Days On Market: 42
- Additional Information
- Geolocation: 27.9898 / -82.1592
- County: HILLSBOROUGH
- City: PLANT CITY
- Zipcode: 33566
- Subdivision: Walden Lake
- Elementary School: Walden Lake
- Middle School: Tomlin
- High School: Plant City
- Provided by: BULLS REALTY LLC
- Contact: Jackie Wyckoff
- 813-681-4700

- DMCA Notice
-
DescriptionLooking for space? Well, you found it with this spacious five bedroom, three bath, three car garage pool home in beautiful Walden Lake. This home overlooks a beautiful pondperfect for relaxing by the pool in the evenings while watching the sunset. As you step through the front door, you will be wowed by all the open space and the beautiful hardwood floors. The wood burning fireplace is great for those few cold nights. The back bedroom, third bathroom, and pool bath are great for guests or multigenerational living since they have a door for privacy and a private entrance from the pool area. The kitchen is spacious with an island and a built in desk. Any cook would love the functionality and cabinet space. The primary bedroom has two large walk in closets and a huge ensuite bathroom with a soaking tub, a separate shower, and a toilet room with dual sinks. The fifth bedroom has double doors and could be used as an office, den, or bedroom, as it does have a small closet. This home is a must see! Walden Lake is a beautiful, established community featuring many walking and biking trails, a dog park (small fee required), a playground, and a sports complex to play baseball, softball, horseshoes, soccer, or Four Square!
All
Similar
Features
Waterfront Description
- Pond
Appliances
- Dishwasher
- Electric Water Heater
- Microwave
- Range
- Refrigerator
Home Owners Association Fee
- 376.00
Home Owners Association Fee Includes
- Common Area Taxes
- Maintenance Grounds
Association Name
- Greenacres
Carport Spaces
- 0.00
Close Date
- 0000-00-00
Cooling
- Central Air
Country
- US
Covered Spaces
- 0.00
Exterior Features
- Irrigation System
- Sliding Doors
Flooring
- Ceramic Tile
- Laminate
- Wood
Furnished
- Unfurnished
Garage Spaces
- 3.00
Heating
- Central
High School
- Plant City-HB
Insurance Expense
- 0.00
Interior Features
- Cathedral Ceiling(s)
- Ceiling Fans(s)
- Eat-in Kitchen
- Open Floorplan
- Walk-In Closet(s)
Legal Description
- WALDEN LAKE UNIT 28 LOT 8 BLOCK 2
Levels
- One
Living Area
- 3016.00
Lot Features
- City Limits
Middle School
- Tomlin-HB
Area Major
- 33566 - Plant City
Net Operating Income
- 0.00
Occupant Type
- Owner
Open Parking Spaces
- 0.00
Other Expense
- 0.00
Parcel Number
- P-01-29-21-572-000002-00008.0
Pets Allowed
- Cats OK
- Dogs OK
Pool Features
- Gunite
- In Ground
- Screen Enclosure
Property Type
- Residential
Roof
- Shingle
School Elementary
- Walden Lake-HB
Sewer
- Public Sewer
Tax Year
- 2024
Township
- 29
Utilities
- BB/HS Internet Available
- Cable Available
- Cable Connected
- Electricity Connected
- Public
- Street Lights
- Underground Utilities
- Water Connected
View
- Water
Views
- 71
Virtual Tour Url
- https://www.propertypanorama.com/instaview/stellar/TB8361821
Water Source
- Public
Year Built
- 1995
Zoning Code
- PD
Listing Data ©2025 Greater Fort Lauderdale REALTORS®
Listings provided courtesy of The Hernando County Association of Realtors MLS.
Listing Data ©2025 REALTOR® Association of Citrus County
Listing Data ©2025 Royal Palm Coast Realtor® Association
The information provided by this website is for the personal, non-commercial use of consumers and may not be used for any purpose other than to identify prospective properties consumers may be interested in purchasing.Display of MLS data is usually deemed reliable but is NOT guaranteed accurate.
Datafeed Last updated on April 25, 2025 @ 12:00 am
©2006-2025 brokerIDXsites.com - https://brokerIDXsites.com
Sign Up Now for Free!X
Call Direct: Brokerage Office: Mobile: 352.442.9386
Registration Benefits:
- New Listings & Price Reduction Updates sent directly to your email
- Create Your Own Property Search saved for your return visit.
- "Like" Listings and Create a Favorites List
* NOTICE: By creating your free profile, you authorize us to send you periodic emails about new listings that match your saved searches and related real estate information.If you provide your telephone number, you are giving us permission to call you in response to this request, even if this phone number is in the State and/or National Do Not Call Registry.
Already have an account? Login to your account.
