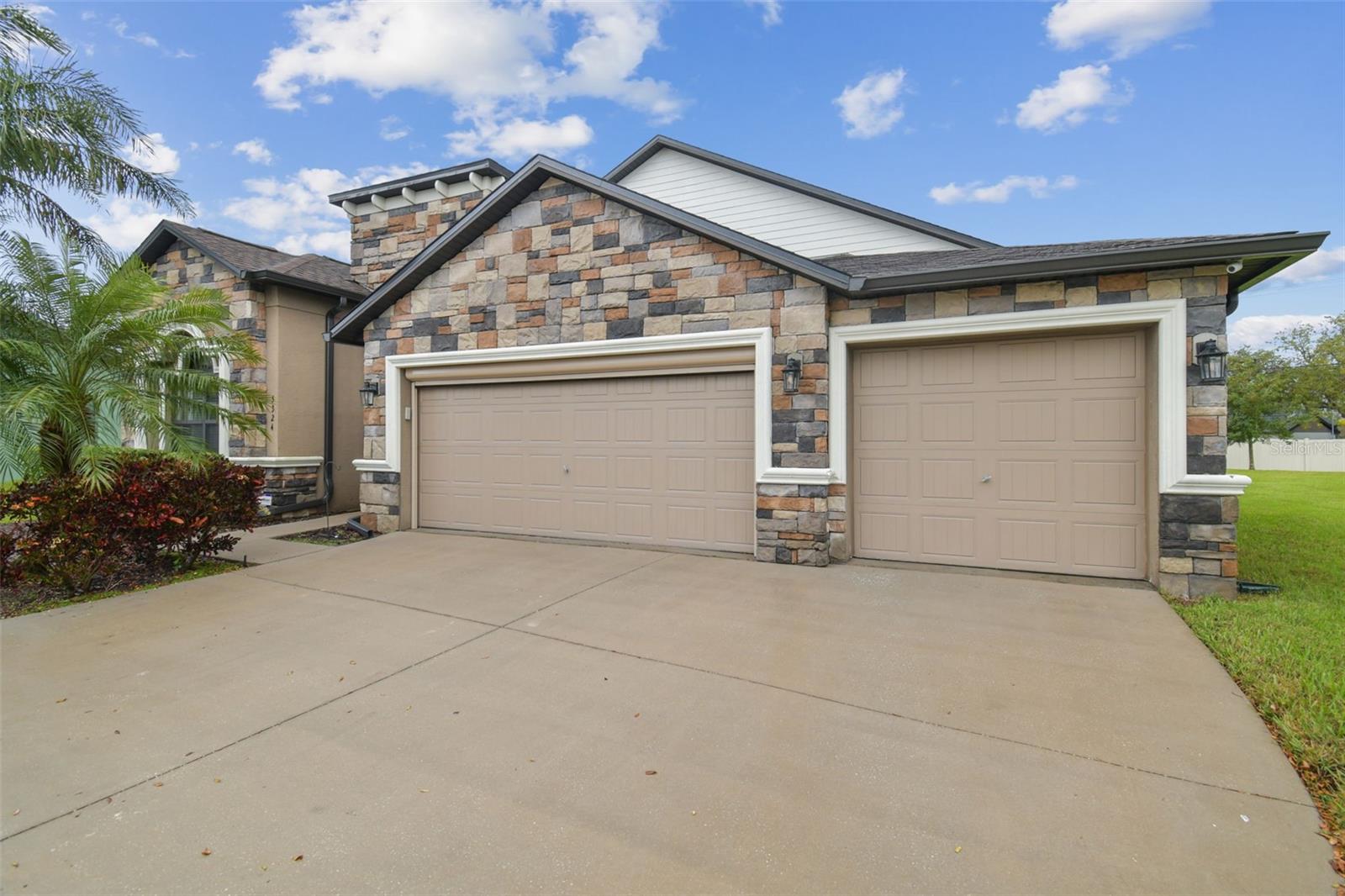Share this property:
Contact Julie Ann Ludovico
Schedule A Showing
Request more information
- Home
- Property Search
- Search results
- 5324 Moon Shell Drive, APOLLO BEACH, FL 33572
Property Photos































































- MLS#: TB8362291 ( Residential )
- Street Address: 5324 Moon Shell Drive
- Viewed: 51
- Price: $589,900
- Price sqft: $137
- Waterfront: No
- Year Built: 2015
- Bldg sqft: 4296
- Bedrooms: 4
- Total Baths: 4
- Full Baths: 3
- 1/2 Baths: 1
- Garage / Parking Spaces: 3
- Days On Market: 92
- Additional Information
- Geolocation: 27.7429 / -82.4183
- County: HILLSBOROUGH
- City: APOLLO BEACH
- Zipcode: 33572
- Subdivision: Harbour Isles Ph 2e
- Elementary School: Doby
- Middle School: Eisenhower
- High School: Lennard
- Provided by: DALTON WADE INC
- Contact: Donna Southers
- 888-668-8283

- DMCA Notice
-
DescriptionELIGIBLE FOR ZERO MONEY DOWN FINANCING WITH THE USDA HOME LOAN! Discover the ultimate in modern living with this stunning 4 bedroom, 3.5 bathroom home featuring a 3 car garage and an impressive 3,468 square feet of meticulously designed space. As you step inside, you're greeted by elegant porcelain tile that flows seamlessly throughout the home. The spacious great room effortlessly transitions into a spectacular kitchen, designed for the avid entertainer. With 42 inch tall cabinets, top of the line modern appliances, and a wine cooler fridge, this kitchen truly stands out. Retreat to the bright and airy owner's suite, which offers two generous walk in closets and an exquisite en suite bathroom complete with upgraded cabinets, dual sinks, and an extended walk in showerperfect for unwinding after a long day. For those who work remotely or enjoy streaming, this home is fully equipped with CAT 5 outlets in every room, and two rooms are fully wired for surround sound, including the outdoor patio, ensuring you are always connected and entertained. Venture upstairs to find a large bonus room, providing the perfect flexible space for a media room, playroom, or secondary lounge area. With a smart home thermostat and a comprehensive home security system, your comfort and safety are guaranteed. The garage features a Level 2 EV charger, a top notch water softener and filtration system, ample storage cabinets, a MyQ garage door opener, and a PRO X workout system with a bench, complemented by an automated retractable screen for ultimate convenience. Situated in a welcoming community that boasts parks, a pool, a fitness center, and community recreation rooms, this home is not just a place to liveit's a lifestyle. Dont miss your chance to experience this exceptional property; schedule your private showing today!
All
Similar
Features
Appliances
- Built-In Oven
- Convection Oven
- Cooktop
- Dishwasher
- Disposal
- Microwave
- Refrigerator
- Water Filtration System
- Water Softener
- Wine Refrigerator
Home Owners Association Fee
- 100.00
Home Owners Association Fee Includes
- Pool
Association Name
- Wise Property Managment - Cody Glass
Association Phone
- 813-968-5665
Carport Spaces
- 0.00
Close Date
- 0000-00-00
Cooling
- Central Air
Country
- US
Covered Spaces
- 0.00
Exterior Features
- French Doors
- Hurricane Shutters
- Private Mailbox
- Rain Gutters
- Sidewalk
Fencing
- Other
Flooring
- Tile
Furnished
- Unfurnished
Garage Spaces
- 3.00
Heating
- Central
High School
- Lennard-HB
Insurance Expense
- 0.00
Interior Features
- Ceiling Fans(s)
- Living Room/Dining Room Combo
- Open Floorplan
- Primary Bedroom Main Floor
- Stone Counters
- Thermostat
- Tray Ceiling(s)
- Walk-In Closet(s)
Legal Description
- HARBOUR ISLES PHASE 2E LOT 13 BLOCK 19
Levels
- Two
Living Area
- 3468.00
Middle School
- Eisenhower-HB
Area Major
- 33572 - Apollo Beach / Ruskin
Net Operating Income
- 0.00
Occupant Type
- Owner
Open Parking Spaces
- 0.00
Other Expense
- 0.00
Parcel Number
- U-33-31-19-95L-000019-00013.0
Pets Allowed
- Cats OK
- Dogs OK
- Yes
Property Type
- Residential
Roof
- Shingle
School Elementary
- Doby Elementary-HB
Sewer
- Public Sewer
Tax Year
- 2024
Township
- 31
Utilities
- BB/HS Internet Available
- Cable Available
- Electricity Connected
- Phone Available
- Public
- Sewer Connected
- Sprinkler Recycled
- Water Connected
Views
- 51
Water Source
- Public
Year Built
- 2015
Zoning Code
- PD
Listing Data ©2025 Greater Fort Lauderdale REALTORS®
Listings provided courtesy of The Hernando County Association of Realtors MLS.
Listing Data ©2025 REALTOR® Association of Citrus County
Listing Data ©2025 Royal Palm Coast Realtor® Association
The information provided by this website is for the personal, non-commercial use of consumers and may not be used for any purpose other than to identify prospective properties consumers may be interested in purchasing.Display of MLS data is usually deemed reliable but is NOT guaranteed accurate.
Datafeed Last updated on June 18, 2025 @ 12:00 am
©2006-2025 brokerIDXsites.com - https://brokerIDXsites.com
Sign Up Now for Free!X
Call Direct: Brokerage Office: Mobile: 352.442.9386
Registration Benefits:
- New Listings & Price Reduction Updates sent directly to your email
- Create Your Own Property Search saved for your return visit.
- "Like" Listings and Create a Favorites List
* NOTICE: By creating your free profile, you authorize us to send you periodic emails about new listings that match your saved searches and related real estate information.If you provide your telephone number, you are giving us permission to call you in response to this request, even if this phone number is in the State and/or National Do Not Call Registry.
Already have an account? Login to your account.
