Share this property:
Contact Julie Ann Ludovico
Schedule A Showing
Request more information
- Home
- Property Search
- Search results
- 6405 Sea Lavender Lane, TAMPA, FL 33625
Property Photos
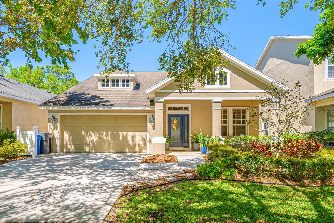

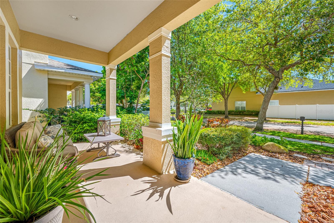
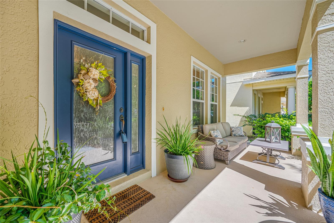
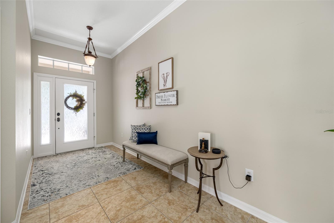
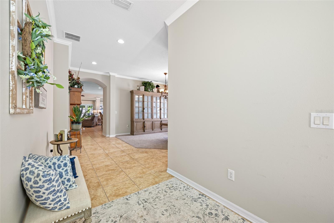
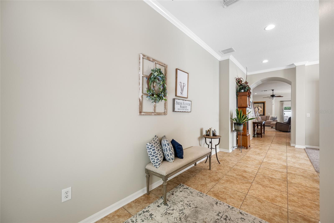
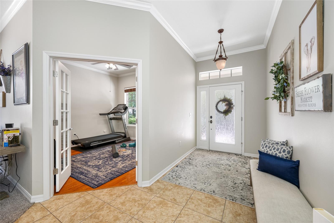
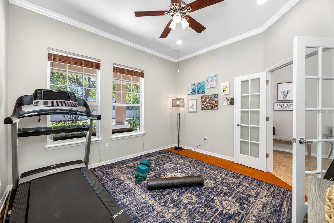
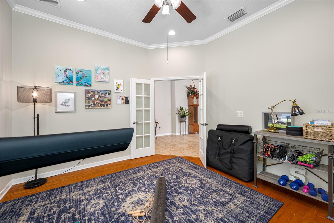
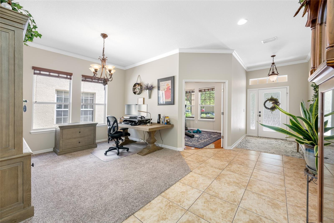
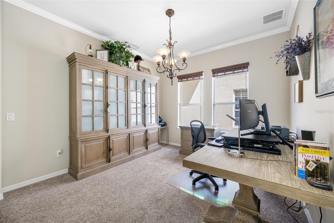
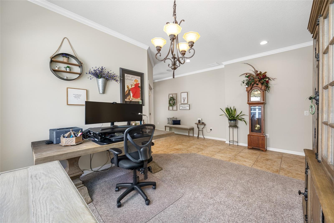
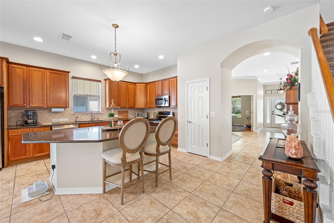
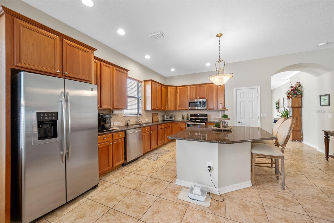
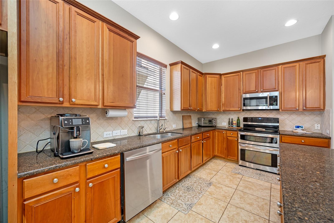
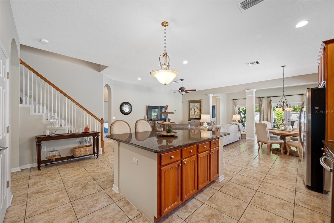
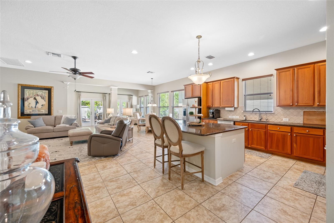
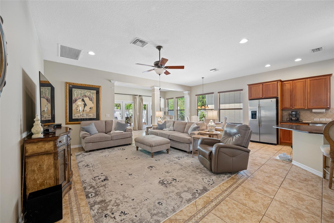
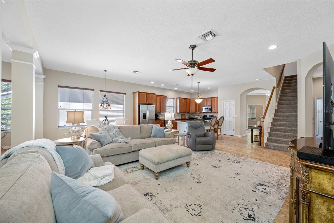
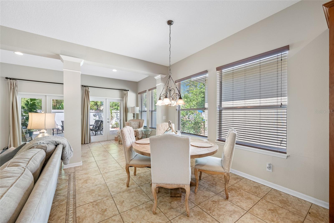
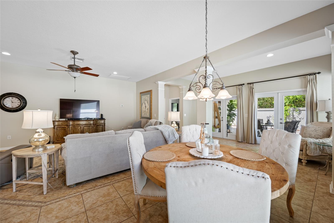
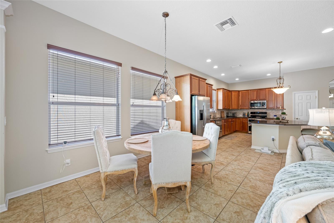
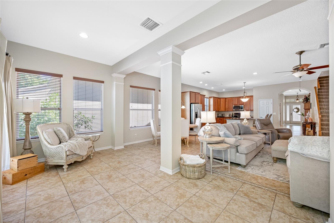
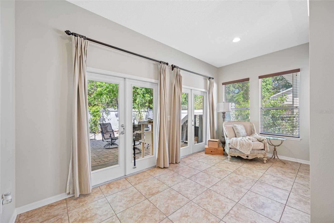
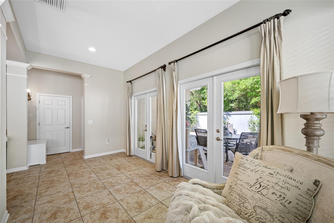
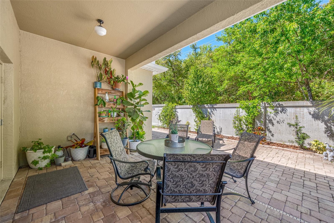
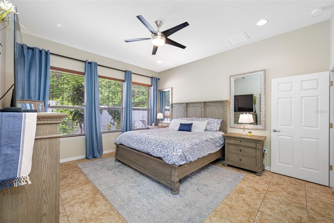
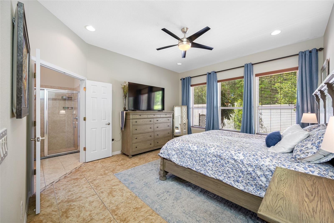
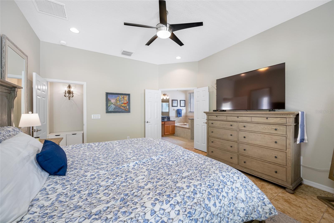
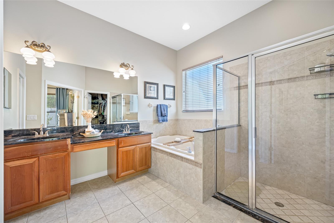
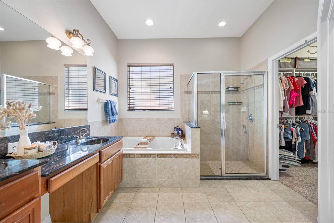
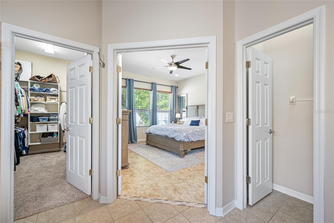
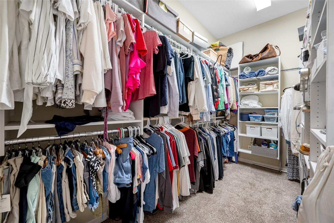
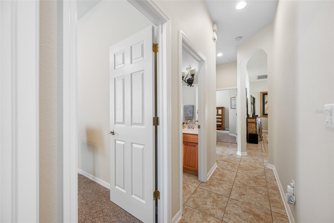
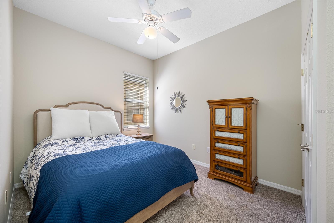
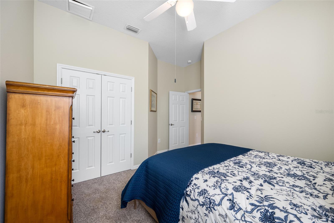
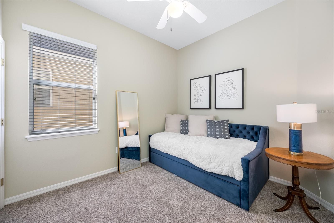
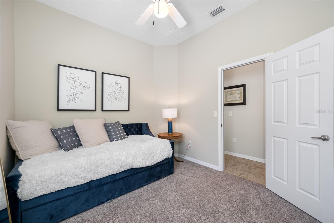
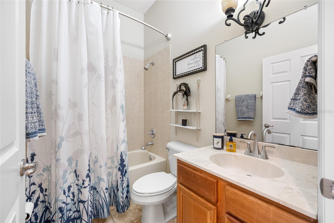
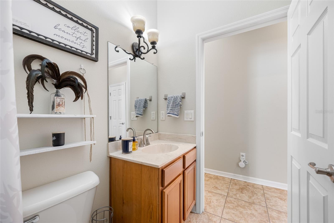
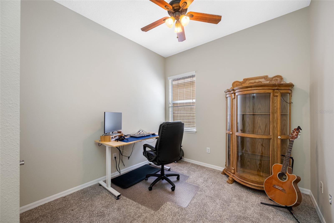
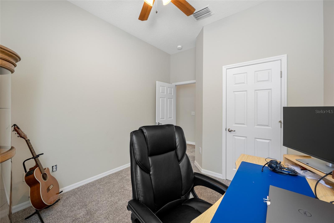
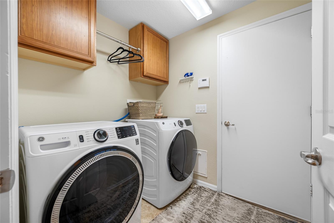
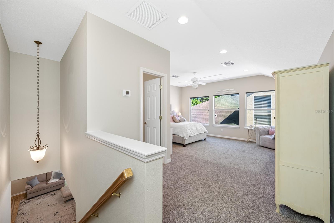
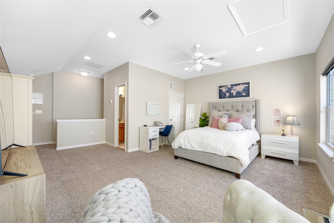
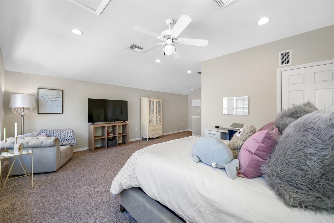
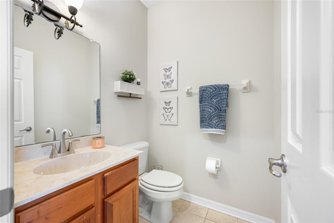
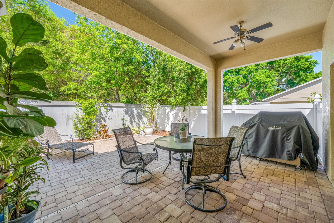
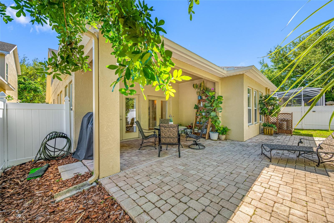
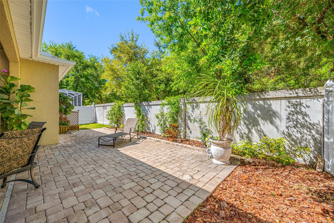
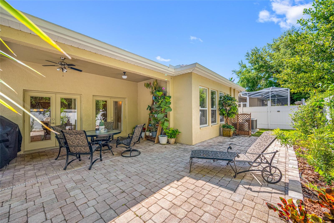
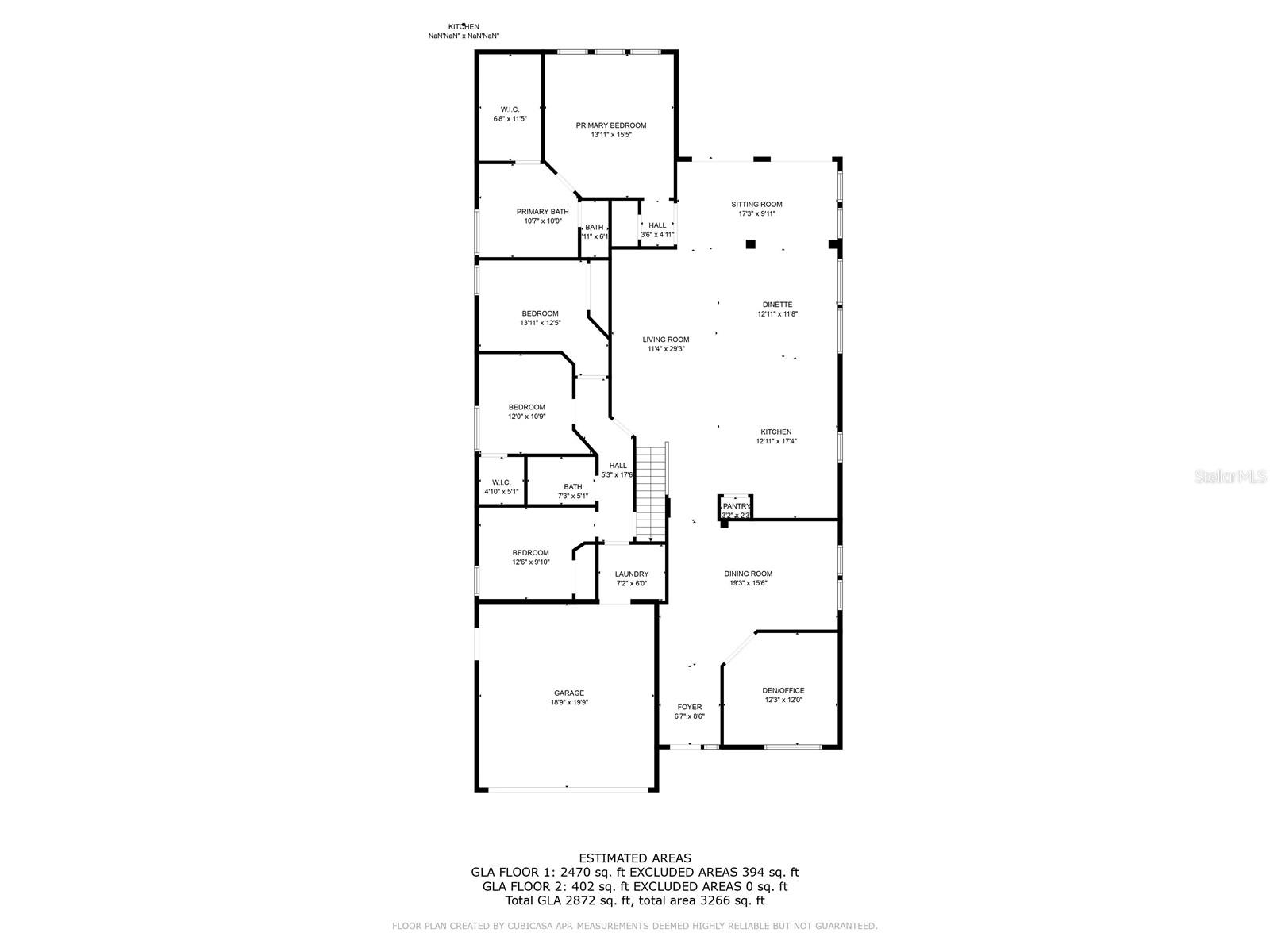
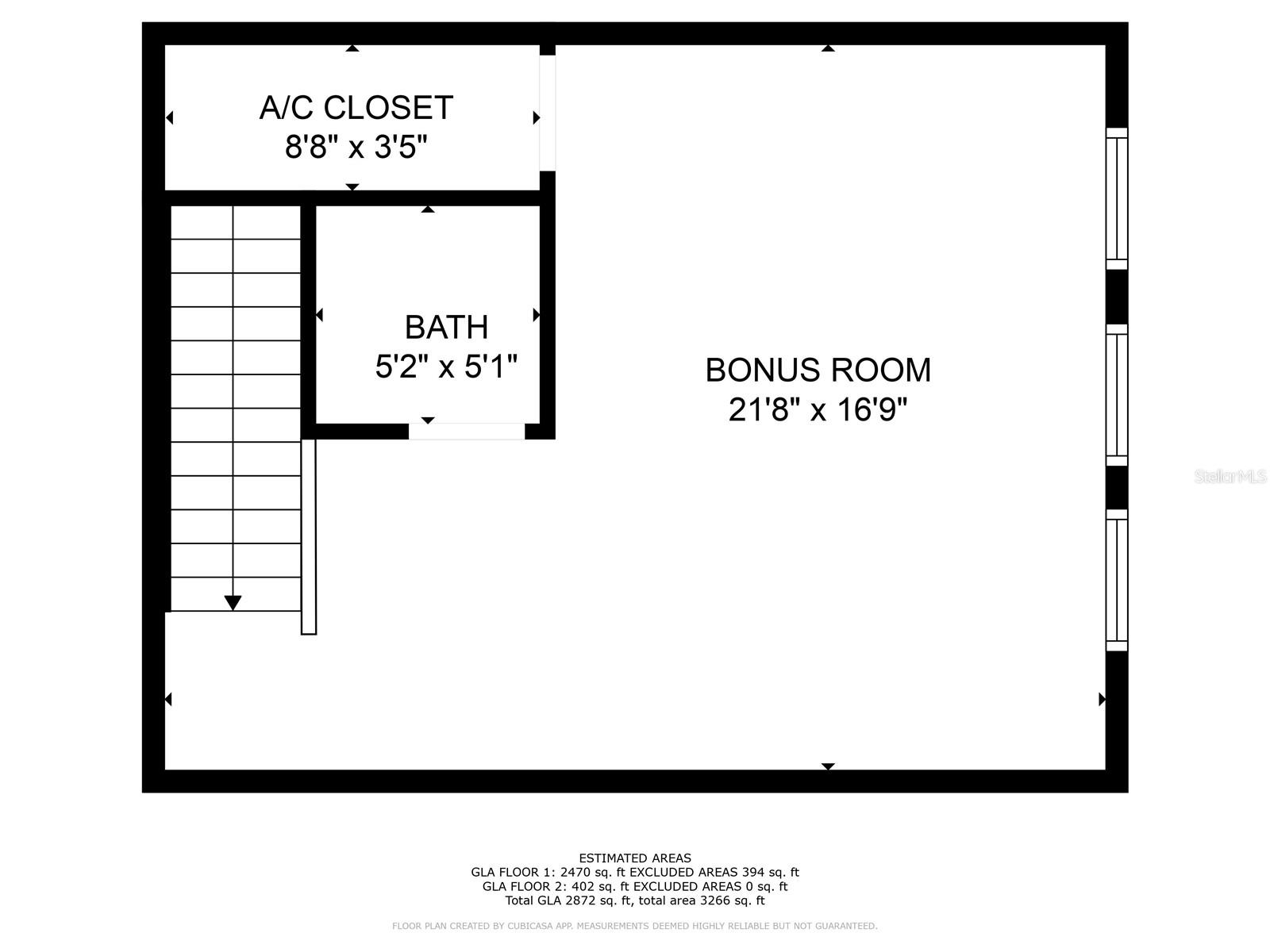
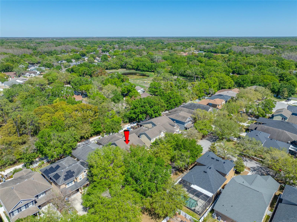
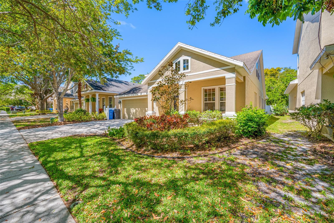
- MLS#: TB8363432 ( Residential )
- Street Address: 6405 Sea Lavender Lane
- Viewed: 62
- Price: $579,900
- Price sqft: $159
- Waterfront: No
- Year Built: 2005
- Bldg sqft: 3650
- Bedrooms: 4
- Total Baths: 3
- Full Baths: 2
- 1/2 Baths: 1
- Garage / Parking Spaces: 2
- Days On Market: 13
- Additional Information
- Geolocation: 28.0695 / -82.5568
- County: HILLSBOROUGH
- City: TAMPA
- Zipcode: 33625
- Subdivision: Traditions At Woodmont
- Elementary School: Citrus Park HB
- Middle School: Sergeant Smith Middle HB
- High School: Sickles HB
- Provided by: LPT REALTY, LLC
- Contact: Janice Rodriguez
- 877-366-2213

- DMCA Notice
-
DescriptionHome sweet home! This charming bungalow will steal your heart! Built in 2005, it has all the newer elements with the open floor plan, high ceilings, and modern design, but brings back the good old days of sitting on the front porch and making memories with neighbors and family. With 4 bedrooms, plus den/office, and upstairs bonus room, 2. 5 baths, and 2947 square feet, there's lots of room to roam! As soon as you enter the front door, you will notice the architectural design with archways and crown molding, giving a feeling of casual elegance. The den/office is directly to the right of the foyer with french doors and wood flooring (currently being used as an exercise room), and beyond that, you will find the formal dining room (currently being used as a work space). The kitchen is huge with granite countertops, tile backsplash, lots of cabinets, along with a closet pantry, and a center island for food prep and sitting to chat with the cook. Stainless steel appliances, with newer range and dishwasher. Separate dinette or breakfast nook just off the kitchen and open to the living/family room, makes for a convenient easy space for everyone to gather, which is great for entertaining! Everything flows through the center of the home, to a sitting area separated with open columns, and a wall of beautiful french doors, leading to your outside under roof patio, and perfect spot for alfresco dining! Fully fenced in backyard for privacy and for your fur babies to roam free. The spacious owners en suite is on the first floor, just off the sitting and outside area, with big beautiful windows overlooking the outside area. The bathroom has both a garden tub and separate shower, along with a double vanity and private water closet. You will be so excited to see the huge walk in closet this bedroom has!! The other 3 bedrooms are off the family room and share a full size bath. The laundry room rounds out the downstairs, and is conveniently located by all the bedrooms in the hallway. Head on upstairs to find a huge bonus room (currently being used as a 5th bedroom). Would be great for a game room, play room, or theater room!! Whatever you need it for!! So many great things about this home, with recent upgrades of new hot water heater (2025) new a/c upstairs (2024) downstairs(2021) new carpeting (2022) interior and exterior painted (2022) new dishwasher (2024). This lovely home is conveniently located in the traditions of woodmont neighborhood, which is a small community of similar bungalow homes, with only 2 streets. Small town feel, yet, close to everything. Citrus park mall, super walmart, restaurants, all within about 5 minutes away. Easy access to all 3 bay area counties, and downtown via the veterans expwy, makes commuting a breeze! Excellent schools, and lots of nearby activities! Come and see what a great place this would be to call home! Make your appointment today! All room sizes are estimated
All
Similar
Features
Appliances
- Dishwasher
- Disposal
- Electric Water Heater
- Microwave
- Range
- Refrigerator
Association Amenities
- Fence Restrictions
- Vehicle Restrictions
Home Owners Association Fee
- 347.13
Association Name
- Avid Property Management
Association Phone
- (813) 868-1104
Carport Spaces
- 0.00
Close Date
- 0000-00-00
Cooling
- Central Air
Country
- US
Covered Spaces
- 0.00
Exterior Features
- French Doors
- Irrigation System
- Rain Gutters
Fencing
- Vinyl
Flooring
- Tile
- Wood
Garage Spaces
- 2.00
Heating
- Central
- Heat Pump
High School
- Sickles-HB
Insurance Expense
- 0.00
Interior Features
- Ceiling Fans(s)
- Crown Molding
- High Ceilings
- Kitchen/Family Room Combo
- Open Floorplan
- Primary Bedroom Main Floor
- Stone Counters
- Walk-In Closet(s)
Legal Description
- TRADITIONS AT WOODMONT LOT 6
Levels
- Two
Living Area
- 2947.00
Lot Features
- In County
- Landscaped
- Sidewalk
- Street Dead-End
- Paved
Middle School
- Sergeant Smith Middle-HB
Area Major
- 33625 - Tampa / Carrollwood
Net Operating Income
- 0.00
Occupant Type
- Owner
Open Parking Spaces
- 0.00
Other Expense
- 0.00
Parcel Number
- U-12-28-17-762-000000-00006.0
Parking Features
- Driveway
- Garage Door Opener
Pets Allowed
- Yes
Possession
- Close Of Escrow
Property Type
- Residential
Roof
- Shingle
School Elementary
- Citrus Park-HB
Sewer
- Public Sewer
Style
- Bungalow
Tax Year
- 2024
Township
- 28
Utilities
- BB/HS Internet Available
- Cable Available
- Electricity Connected
- Public
- Sewer Connected
- Water Connected
Views
- 62
Virtual Tour Url
- https://www.propertypanorama.com/instaview/stellar/TB8363432
Water Source
- Public
Year Built
- 2005
Zoning Code
- PD
Listing Data ©2025 Greater Fort Lauderdale REALTORS®
Listings provided courtesy of The Hernando County Association of Realtors MLS.
Listing Data ©2025 REALTOR® Association of Citrus County
Listing Data ©2025 Royal Palm Coast Realtor® Association
The information provided by this website is for the personal, non-commercial use of consumers and may not be used for any purpose other than to identify prospective properties consumers may be interested in purchasing.Display of MLS data is usually deemed reliable but is NOT guaranteed accurate.
Datafeed Last updated on April 3, 2025 @ 12:00 am
©2006-2025 brokerIDXsites.com - https://brokerIDXsites.com
Sign Up Now for Free!X
Call Direct: Brokerage Office: Mobile: 352.442.9386
Registration Benefits:
- New Listings & Price Reduction Updates sent directly to your email
- Create Your Own Property Search saved for your return visit.
- "Like" Listings and Create a Favorites List
* NOTICE: By creating your free profile, you authorize us to send you periodic emails about new listings that match your saved searches and related real estate information.If you provide your telephone number, you are giving us permission to call you in response to this request, even if this phone number is in the State and/or National Do Not Call Registry.
Already have an account? Login to your account.
