Share this property:
Contact Julie Ann Ludovico
Schedule A Showing
Request more information
- Home
- Property Search
- Search results
- 1398 Shady Pine Way H2, TARPON SPRINGS, FL 34688
Property Photos
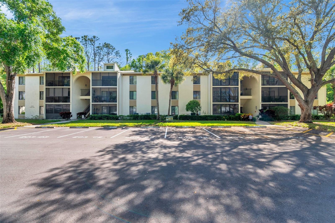

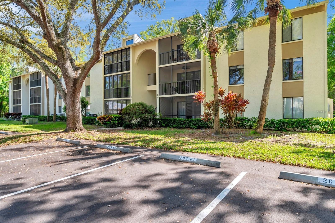
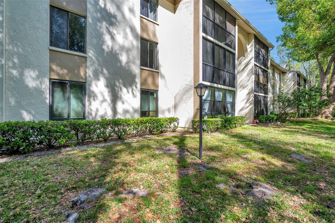
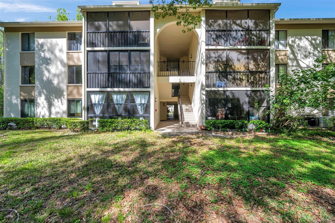
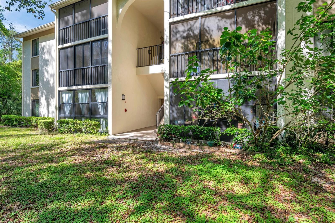
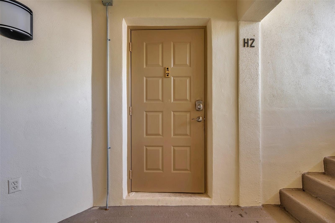
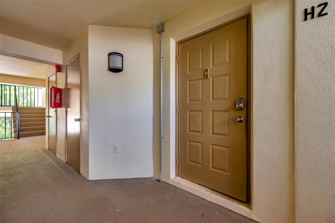
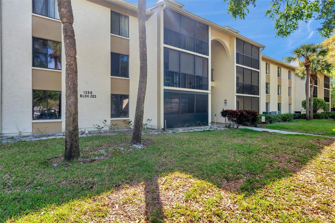
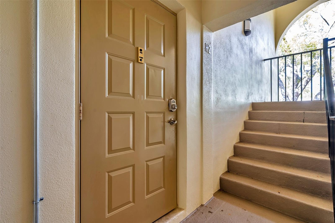
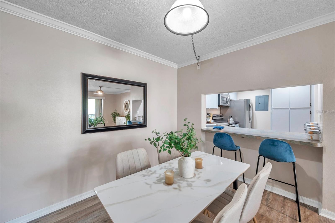
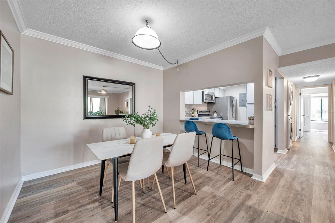
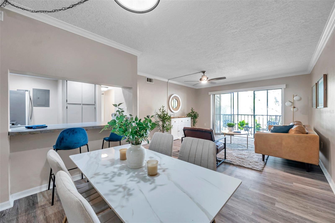
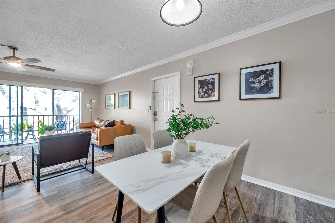
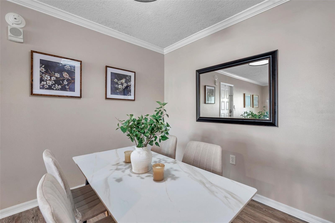
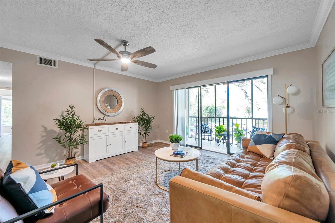
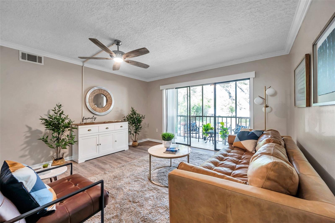
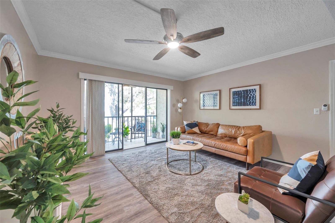
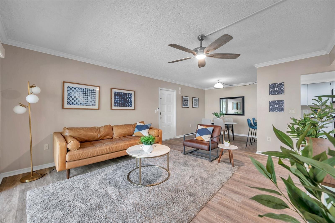
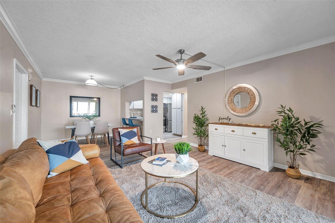
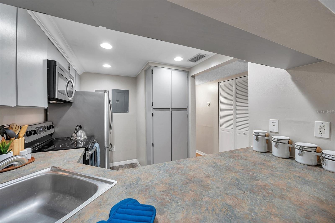
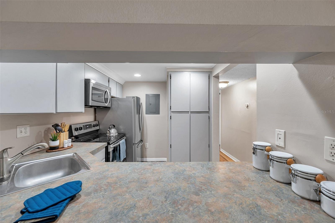
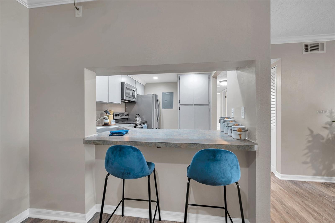
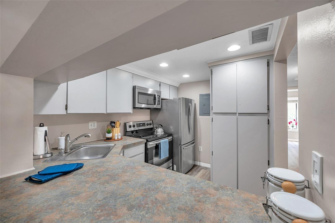
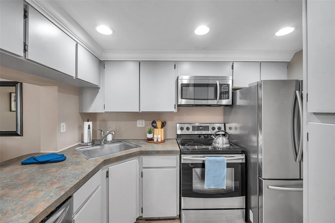
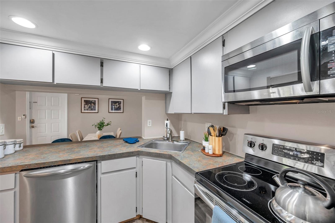
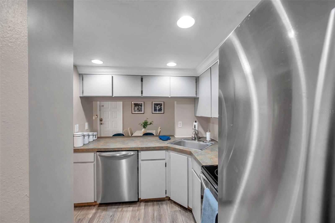
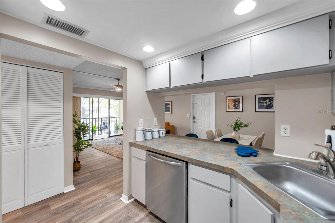
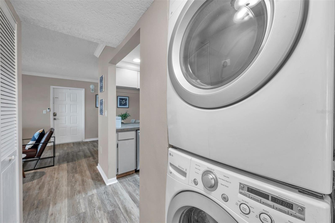
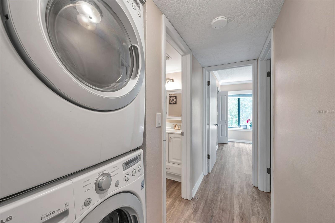
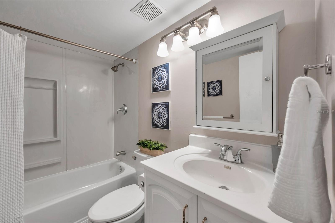
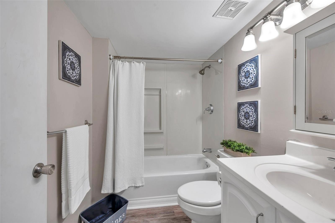
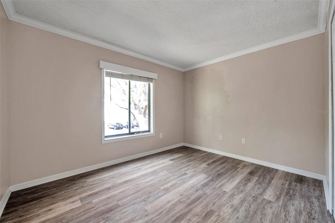
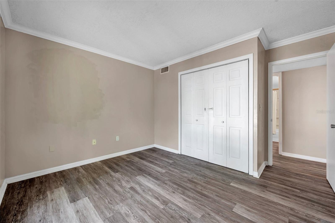
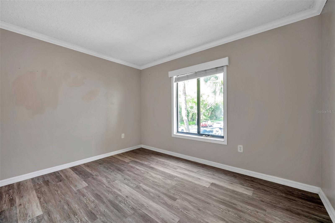
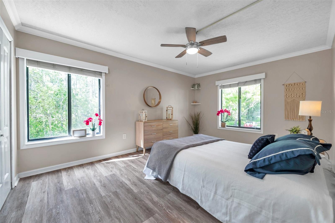
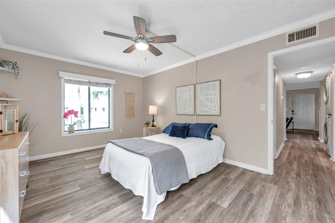
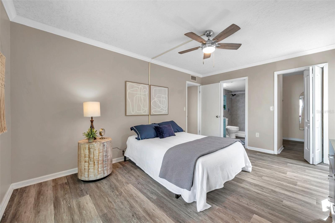
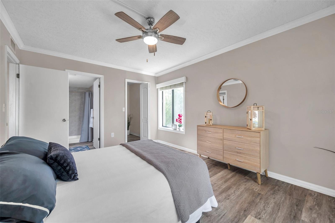
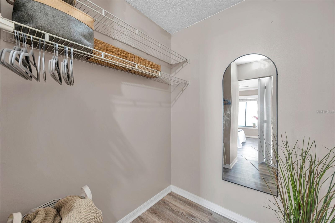
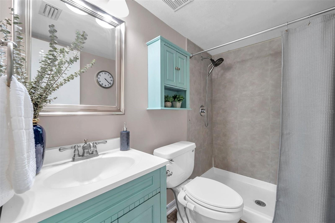
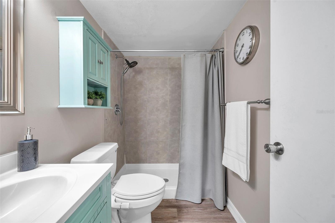
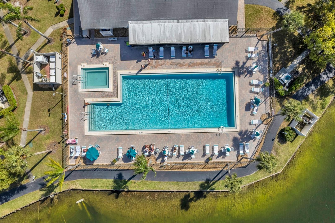
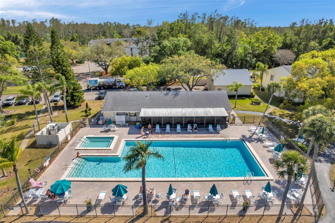
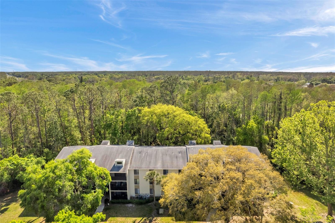
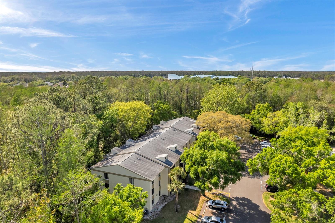
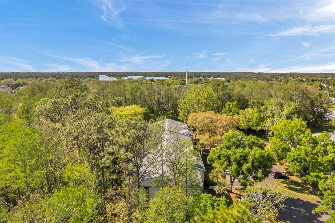
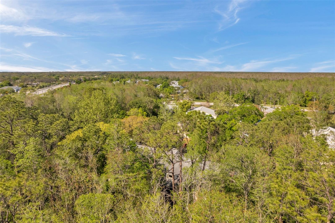
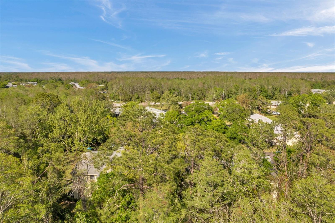
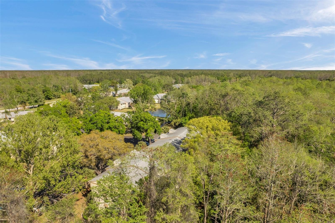
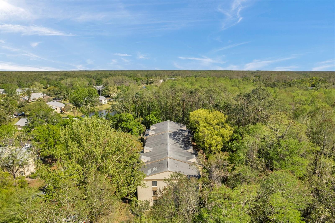
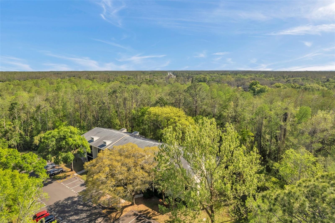
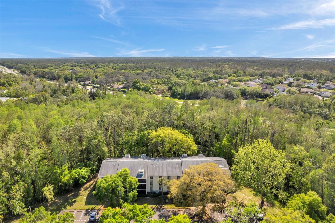
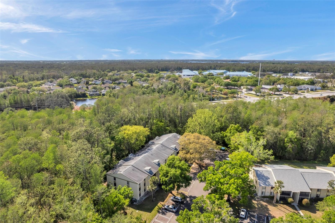
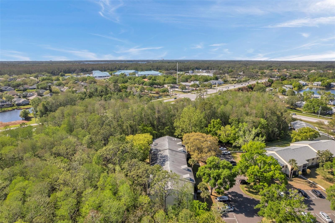
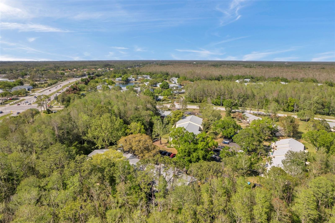
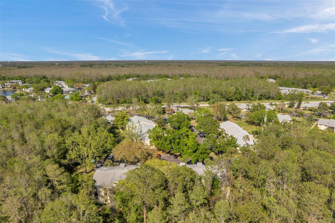
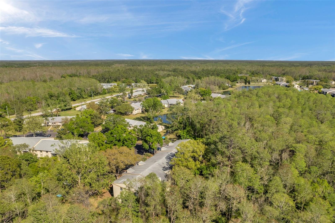
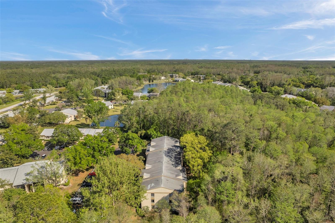
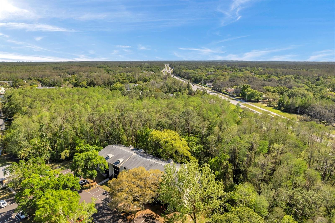








- MLS#: TB8364154 ( Residential )
- Street Address: 1398 Shady Pine Way H2
- Viewed: 6
- Price: $169,000
- Price sqft: $173
- Waterfront: No
- Year Built: 1985
- Bldg sqft: 979
- Bedrooms: 2
- Total Baths: 2
- Full Baths: 2
- Days On Market: 8
- Additional Information
- Geolocation: 28.1244 / -82.695
- County: PINELLAS
- City: TARPON SPRINGS
- Zipcode: 34688
- Subdivision: Pine Ridge
- Building: Pine Ridge
- Elementary School: Cypress Woods Elementary PN
- Middle School: Tarpon Springs Middle PN
- High School: East Lake High PN
- Provided by: RE/MAX COLLECTIVE
- Contact: Heather Stotts LLC
- 813-438-7841

- DMCA Notice
-
DescriptionWelcome to your peaceful retreat in the highly sought after Deer Hollow section of Pine Ridge at Lake Tarpon Village! This beautifully maintained, all age 2 bedroom, 2 bathroom second floor corner unit offers tranquil views of lush conservation with no rear neighborsperfect for enjoying privacy and serenity. Step inside to discover a spacious open layout featuring stainless steel appliances, ample kitchen cabinetry, a breakfast bar, and luxury vinyl plank flooring throughoutno carpet! The oversized primary suite features a walk in closet and an updated ensuite bathroom with a step in shower. The guest bedroom is conveniently located near the second full bath with a shower/tub combo. Additional highlights include an in unit stackable washer/dryer, a screened in balcony ideal for morning coffee or evening wine, and a private exterior storage closet. HVAC (2021) and water heater (2017) provide added peace of mind. This unit is quietly tucked away at the end of Shady Pine for extra seclusion, with reserved parking directly in front and easy stair access. Pine Ridge is a pet friendly community (one small pet allowed) and offers exceptional amenities including a heated pool and spa, tennis and pickleball courts, walking and biking trails, a clubhouse, grilling areas, a playground, and beautifully landscaped grounds. The quarterly condo fee covers water, sewer, trash, lawn care, building insurance, and escrow reservesensuring low maintenance living. The building roof is 2015 and it was last painted in 2022. It is perfectly located in the East Lake Corridor, just minutes from shopping, dining, golf courses, John Chestnut Park, Honeymoon Island, and top rated East Lake High School. Dont miss this rare opportunity to own inside one of Palm Harbors most desirable communities!
All
Similar
Features
Appliances
- Dishwasher
- Disposal
- Dryer
- Microwave
- Range
- Refrigerator
- Washer
Home Owners Association Fee
- 0.00
Home Owners Association Fee Includes
- Common Area Taxes
- Escrow Reserves Fund
- Maintenance Structure
- Maintenance Grounds
- Pool
- Sewer
- Trash
- Water
Association Name
- Deer Hollow At Eastlakes
Association Phone
- 727-938-9582
Carport Spaces
- 0.00
Close Date
- 0000-00-00
Cooling
- Central Air
Country
- US
Covered Spaces
- 0.00
Exterior Features
- Balcony
- Irrigation System
- Outdoor Grill
- Sidewalk
- Sliding Doors
- Storage
- Tennis Court(s)
Flooring
- Luxury Vinyl
Furnished
- Unfurnished
Garage Spaces
- 0.00
Heating
- Central
High School
- East Lake High-PN
Insurance Expense
- 0.00
Interior Features
- Ceiling Fans(s)
- Eat-in Kitchen
- Living Room/Dining Room Combo
- Thermostat
- Walk-In Closet(s)
Legal Description
- PINE RIDGE AT LAKE TARPON VILLAGE II CONDO PHASE XIII BLDG 203
- UNIT H2
Levels
- One
Living Area
- 979.00
Middle School
- Tarpon Springs Middle-PN
Area Major
- 34688 - Tarpon Springs
Net Operating Income
- 0.00
Occupant Type
- Vacant
Open Parking Spaces
- 0.00
Other Expense
- 0.00
Parcel Number
- 22-27-16-71692-203-0820
Parking Features
- Assigned
- Guest
Pets Allowed
- Yes
Property Type
- Residential
Roof
- Shingle
School Elementary
- Cypress Woods Elementary-PN
Sewer
- Public Sewer
Tax Year
- 2024
Township
- 27
Unit Number
- H2
Utilities
- Cable Connected
- Electricity Available
- Electricity Connected
- Water Connected
Virtual Tour Url
- https://www.zillow.com/view-imx/4f783f39-94e7-4f9a-9659-cb4b2e82d98b?setAttribution=mls&wl=true&initialViewType=pano&utm_source=dashboard
Water Source
- Public
Year Built
- 1985
Listing Data ©2025 Greater Fort Lauderdale REALTORS®
Listings provided courtesy of The Hernando County Association of Realtors MLS.
Listing Data ©2025 REALTOR® Association of Citrus County
Listing Data ©2025 Royal Palm Coast Realtor® Association
The information provided by this website is for the personal, non-commercial use of consumers and may not be used for any purpose other than to identify prospective properties consumers may be interested in purchasing.Display of MLS data is usually deemed reliable but is NOT guaranteed accurate.
Datafeed Last updated on April 3, 2025 @ 12:00 am
©2006-2025 brokerIDXsites.com - https://brokerIDXsites.com
Sign Up Now for Free!X
Call Direct: Brokerage Office: Mobile: 352.442.9386
Registration Benefits:
- New Listings & Price Reduction Updates sent directly to your email
- Create Your Own Property Search saved for your return visit.
- "Like" Listings and Create a Favorites List
* NOTICE: By creating your free profile, you authorize us to send you periodic emails about new listings that match your saved searches and related real estate information.If you provide your telephone number, you are giving us permission to call you in response to this request, even if this phone number is in the State and/or National Do Not Call Registry.
Already have an account? Login to your account.
