Share this property:
Contact Julie Ann Ludovico
Schedule A Showing
Request more information
- Home
- Property Search
- Search results
- 1801 Bedford Terrace 221, SUN CITY CENTER, FL 33573
Property Photos
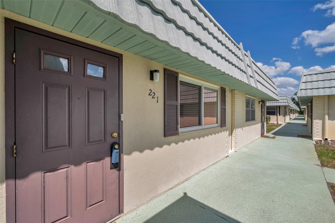

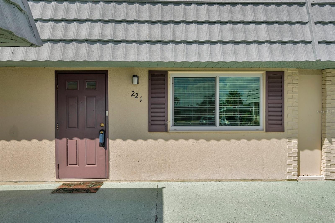
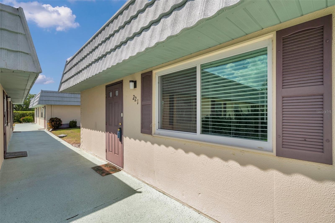
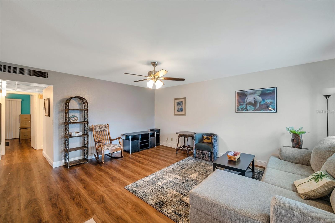
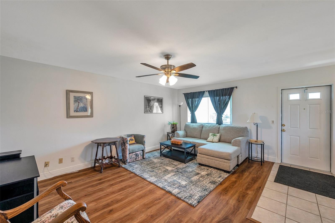
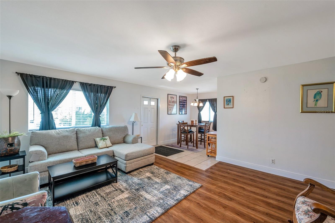
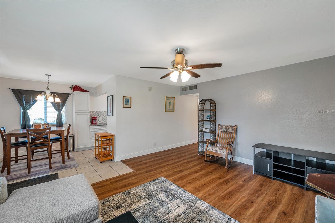
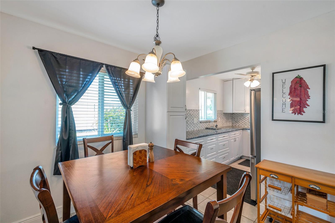
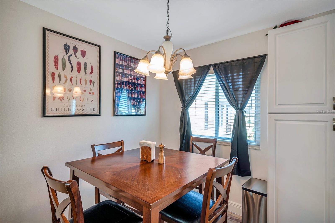
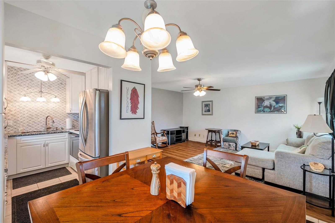
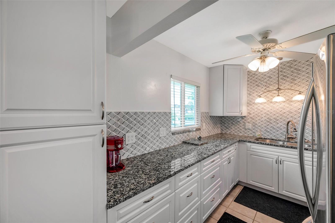
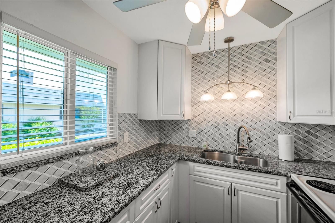
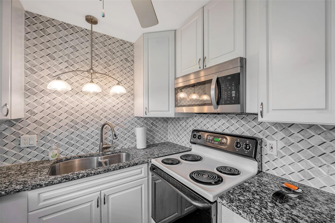
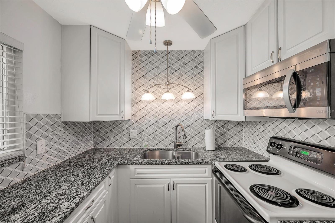
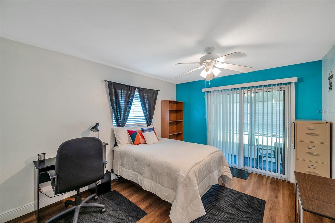
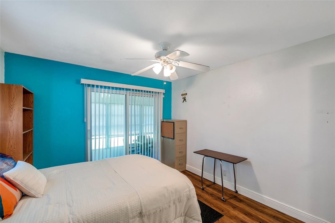
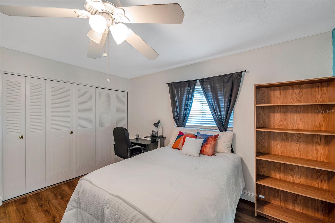
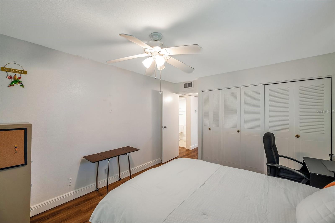
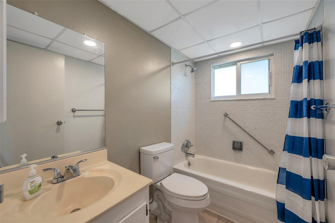
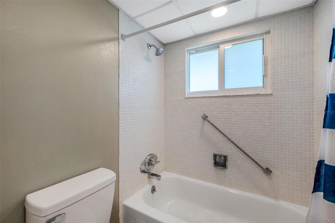
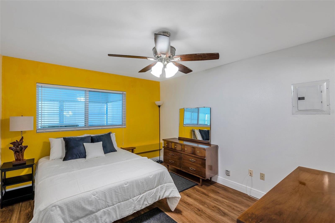
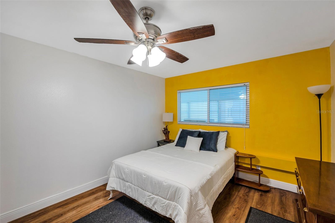
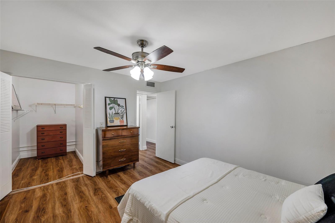
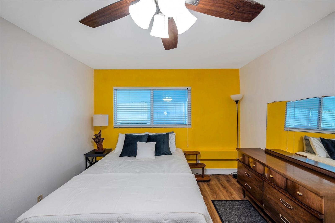
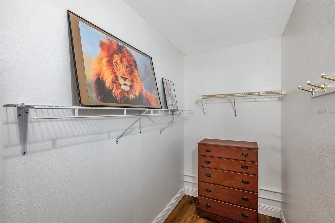
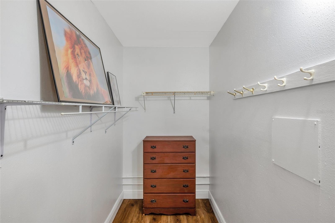
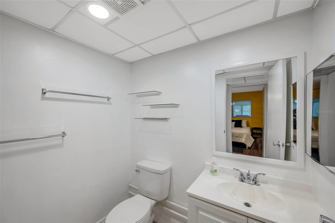
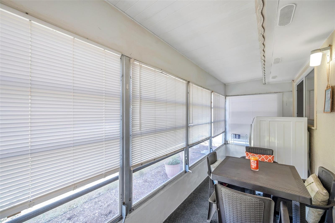
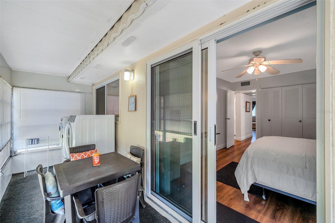
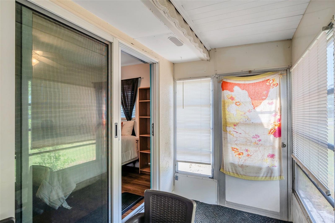
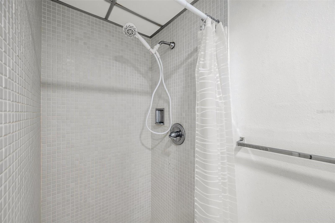
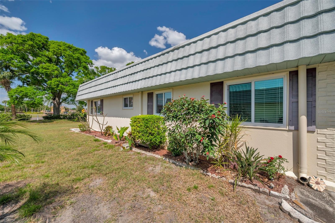
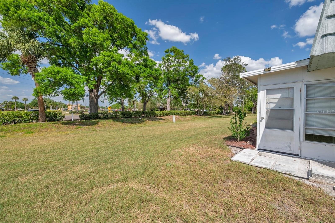
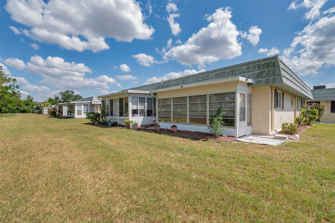
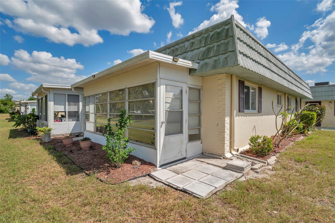
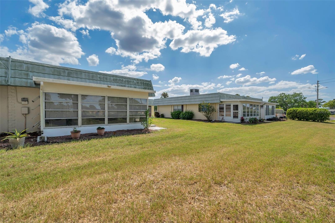
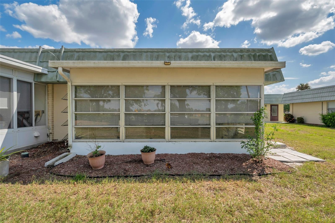
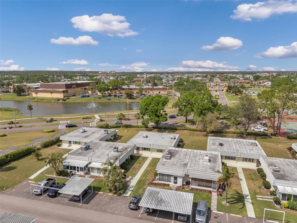
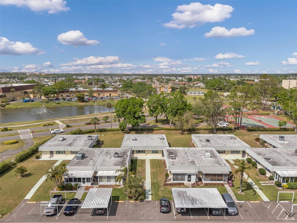
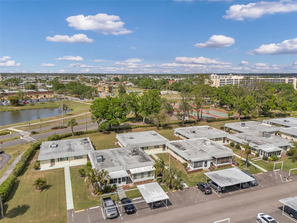
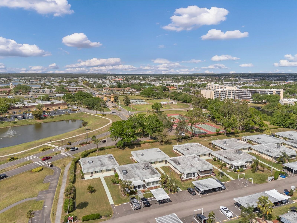
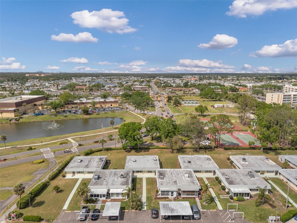
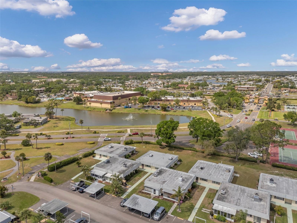
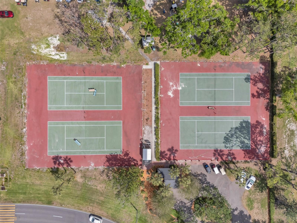
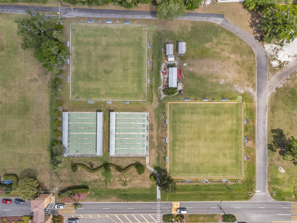
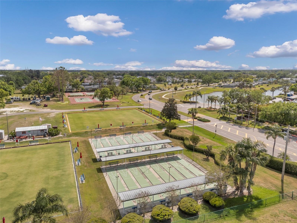
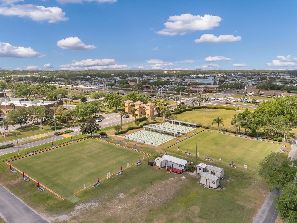
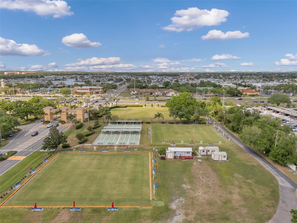
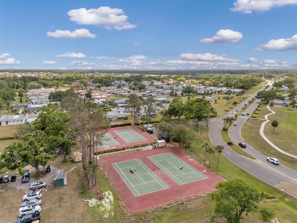
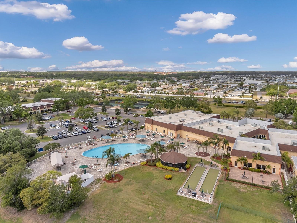
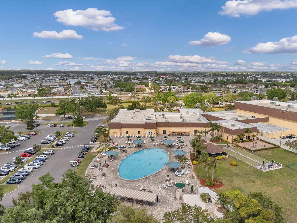
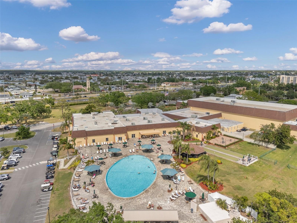
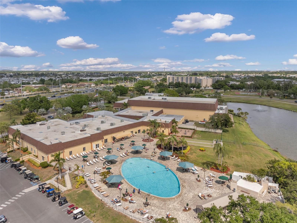
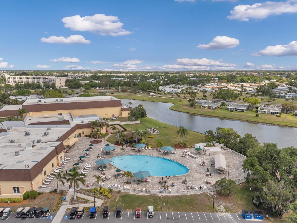
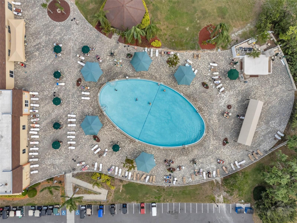
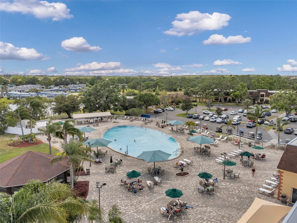
- MLS#: TB8364156 ( Residential )
- Street Address: 1801 Bedford Terrace 221
- Viewed: 55
- Price: $129,000
- Price sqft: $121
- Waterfront: No
- Year Built: 1973
- Bldg sqft: 1068
- Bedrooms: 2
- Total Baths: 2
- Full Baths: 2
- Days On Market: 111
- Additional Information
- Geolocation: 27.7083 / -82.3582
- County: HILLSBOROUGH
- City: SUN CITY CENTER
- Zipcode: 33573
- Subdivision: Bedford J Condo
- Building: Bedford J Condo
- Provided by: RE/MAX COLLECTIVE
- Contact: Heather Stotts LLC
- 813-438-7841

- DMCA Notice
-
DescriptionUpgraded 2 Bedroom Condo in Gated Kings Point Resort Style Living in Sun City Center Welcome to Kings Point, one of Sun City Centers premier 55+ communities. This well maintained 2 bedroom, 2 bathroom condo offers a spacious, light filled open floor plan designed for comfort, convenience, and low maintenance living. The home features newly installed hurricane impact slide to open windows throughout, offering enhanced durability, energy efficiency, and peace of mind. The formal living and dining areas flow seamlessly into a fully remodeled kitchen, complete with stainless steel appliances, abundant cabinet space, soft close drawers, and generous counter space. The primary suite includes a walk in closet and private ensuite bathroom. A spacious second bedroom is located adjacent to a full guest bathroom, perfect for visitors or additional living flexibility. A covered and screened in patio provides a peaceful outdoor space for year round enjoyment. Living in Kings Point means everything is taken care ofmonthly fees include premium cable, high speed internet, exterior and roof maintenance, landscaping, building insurance, water, sewer, trash, and pest control. The gated community with a 24 hour guard offers residents a secure and active lifestyle. Resort style amenities include: Two expansive clubhouses Fully equipped fitness centers Six heated swimming pools and hot tubs Spa services Tennis and pickleball courts Three golf courses Veterans theater with live performances and social events Ideally located close to shopping, dining, medical facilities, and everyday essentials, this home offers the perfect balance of relaxation and activity. Dont miss this opportunity to own in one of the areas most vibrant and secure communitiesschedule your private tour today.
All
Similar
Features
Appliances
- Microwave
- Range
- Refrigerator
Home Owners Association Fee
- 0.00
Home Owners Association Fee Includes
- Guard - 24 Hour
- Common Area Taxes
- Pool
- Escrow Reserves Fund
- Fidelity Bond
- Insurance
- Internet
- Maintenance Grounds
- Maintenance
- Management
- Pest Control
- Private Road
- Recreational Facilities
- Security
- Sewer
- Trash
- Water
Association Name
- Shawna Deiulio
- LCAM
Association Phone
- 813-812-7595
Carport Spaces
- 0.00
Close Date
- 0000-00-00
Cooling
- Central Air
Country
- US
Covered Spaces
- 0.00
Exterior Features
- Private Mailbox
- Sidewalk
- Tennis Court(s)
Flooring
- Laminate
- Tile
Garage Spaces
- 0.00
Heating
- Electric
- Heat Pump
Insurance Expense
- 0.00
Interior Features
- Primary Bedroom Main Floor
Legal Description
- BEDFORD J CONDOMINIUM UNIT NUMBER 221 TYPE B 4.55 PERCENTAGE OF COMMON INTEREST
Levels
- One
Living Area
- 960.00
Area Major
- 33573 - Sun City Center / Ruskin
Net Operating Income
- 0.00
Occupant Type
- Vacant
Open Parking Spaces
- 0.00
Other Expense
- 0.00
Parcel Number
- U-12-32-19-1WW-000000-00221.0
Parking Features
- Assigned
Pets Allowed
- Yes
Property Type
- Residential
Roof
- Metal
- Other
Sewer
- Public Sewer
Tax Year
- 2024
Township
- 32
Unit Number
- 221
Utilities
- BB/HS Internet Available
- Cable Available
- Electricity Available
- Sewer Connected
- Underground Utilities
- Water Connected
Views
- 55
Virtual Tour Url
- https://tonytownsendphotography.aryeo.com/sites/rxawabl/unbranded
Water Source
- Public
Year Built
- 1973
Zoning Code
- PD
Listing Data ©2025 Greater Fort Lauderdale REALTORS®
Listings provided courtesy of The Hernando County Association of Realtors MLS.
Listing Data ©2025 REALTOR® Association of Citrus County
Listing Data ©2025 Royal Palm Coast Realtor® Association
The information provided by this website is for the personal, non-commercial use of consumers and may not be used for any purpose other than to identify prospective properties consumers may be interested in purchasing.Display of MLS data is usually deemed reliable but is NOT guaranteed accurate.
Datafeed Last updated on July 21, 2025 @ 12:00 am
©2006-2025 brokerIDXsites.com - https://brokerIDXsites.com
Sign Up Now for Free!X
Call Direct: Brokerage Office: Mobile: 352.442.9386
Registration Benefits:
- New Listings & Price Reduction Updates sent directly to your email
- Create Your Own Property Search saved for your return visit.
- "Like" Listings and Create a Favorites List
* NOTICE: By creating your free profile, you authorize us to send you periodic emails about new listings that match your saved searches and related real estate information.If you provide your telephone number, you are giving us permission to call you in response to this request, even if this phone number is in the State and/or National Do Not Call Registry.
Already have an account? Login to your account.
