Share this property:
Contact Julie Ann Ludovico
Schedule A Showing
Request more information
- Home
- Property Search
- Search results
- 8404 White Poplar Drive, RIVERVIEW, FL 33578
Property Photos
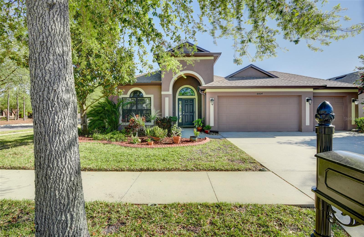

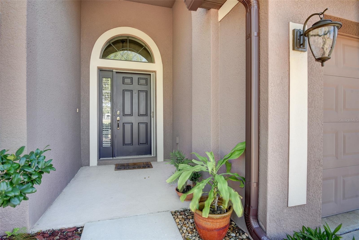
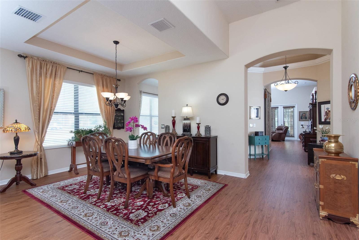
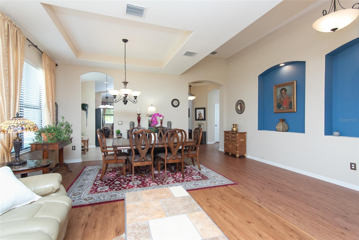
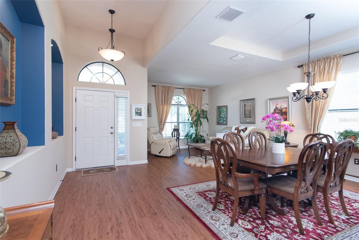
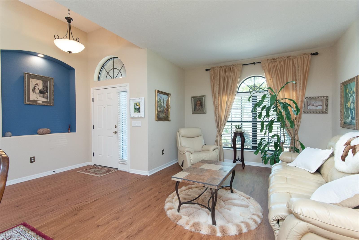
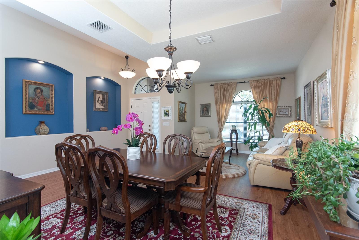
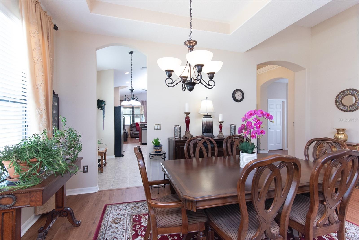
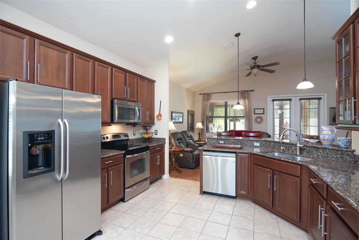
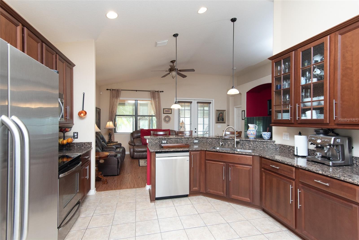
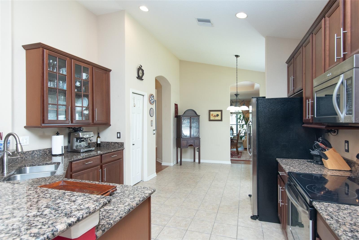
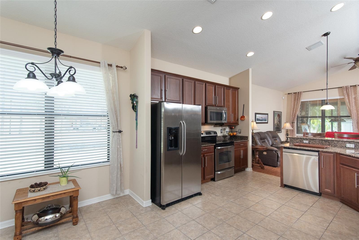
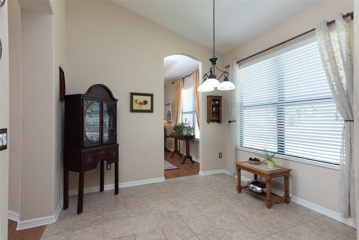
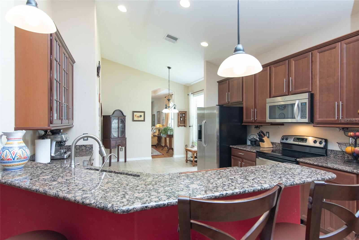
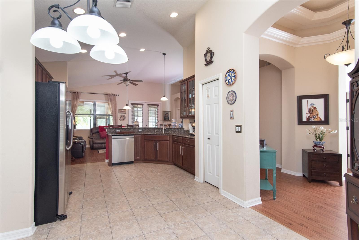
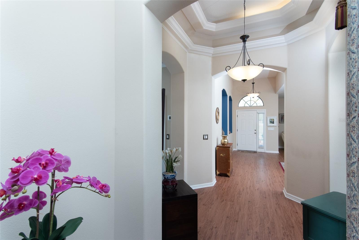
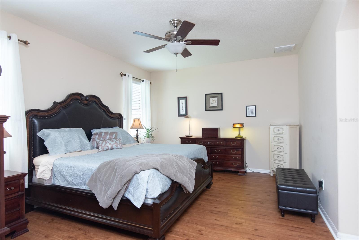
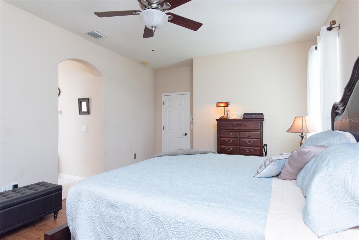
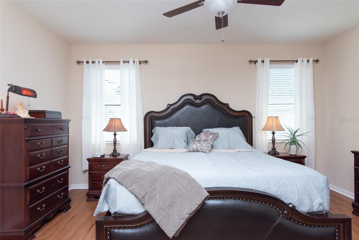
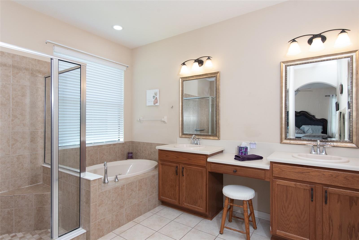
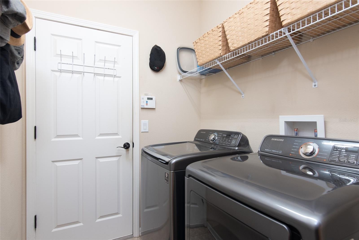
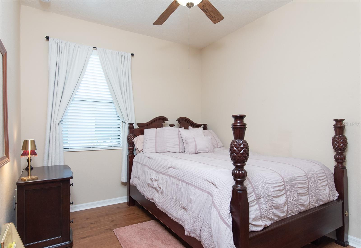
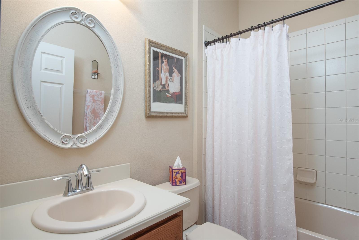
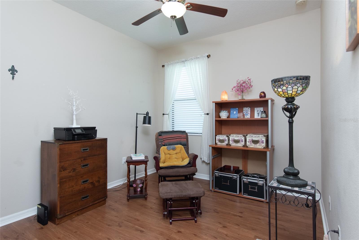
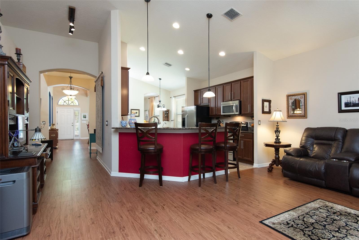
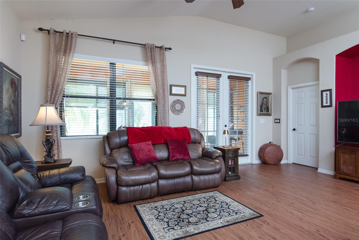
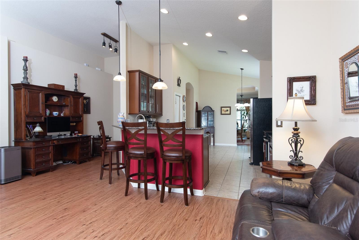
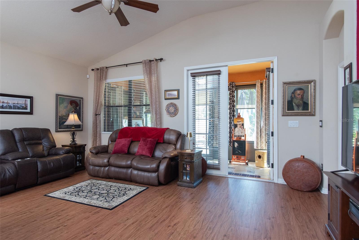
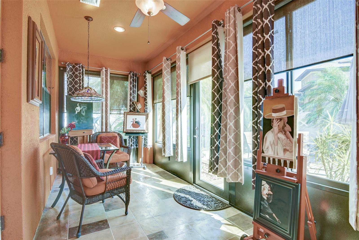
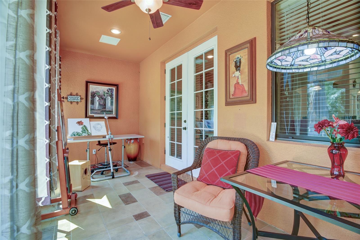
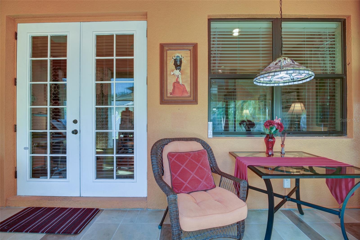
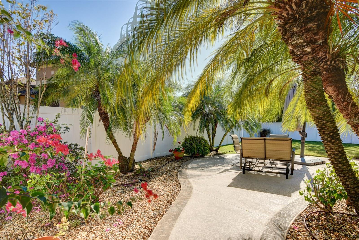
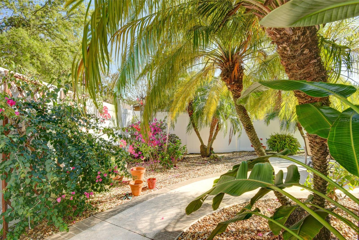
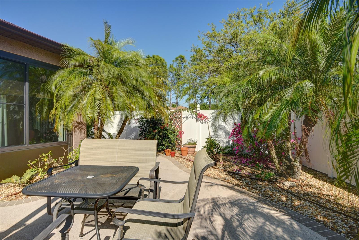
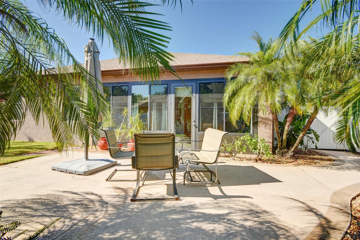
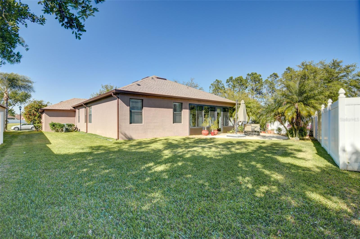
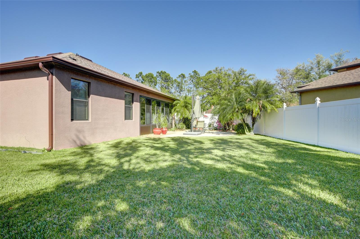
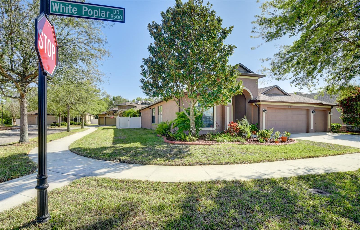
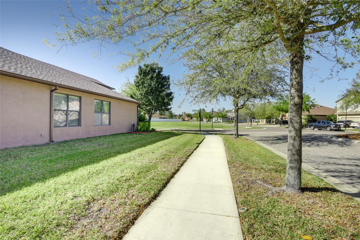
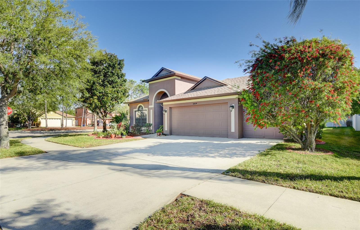
- MLS#: TB8364235 ( Residential )
- Street Address: 8404 White Poplar Drive
- Viewed: 32
- Price: $439,900
- Price sqft: $149
- Waterfront: No
- Year Built: 2009
- Bldg sqft: 2947
- Bedrooms: 3
- Total Baths: 2
- Full Baths: 2
- Garage / Parking Spaces: 3
- Days On Market: 14
- Additional Information
- Geolocation: 27.8706 / -82.3605
- County: HILLSBOROUGH
- City: RIVERVIEW
- Zipcode: 33578
- Subdivision: Oak Creek Prcl 4
- Elementary School: Ippolito HB
- Middle School: Giunta Middle HB
- High School: Spoto High HB
- Provided by: FUTURE HOME REALTY INC
- Contact: Renee Perry
- 813-855-4982

- DMCA Notice
-
DescriptionYou're about to fall in love! Nestled in the exclusive gated community of harvest glenn in north riverview, corner lot just shy of 1/4 acre, no front neighbors, cul de sac, 3 bedroom|2 bathroom+3 car oversized garage, a total of 2947 sf! This home is truly unique! Brand new roof: feb 2025; a/c june 2021; solar powered home (paid in full), rear enclosed custom "florida room" complete with french doors, sunshades, tile, curtains + a/c! Enter thru the gates to admire the consistent pride of ownership! Low maintenance lush florida native landscape framed with custom curbing, oversized parking, designer exterior elements greet you to the impressive open grand foyer offering soaring ceilings, plenty of natural lighting glowing throughout the formal living/dining room (easily convert to office/study/den or 4th bedroom) accented with custom wall niches, gallery lighting, tray ceiling, luxury vinyl flooring divided by the double dropped layered rotunda displaying designer inspired chandelier that defines this split floorplan. This chef's gourmet kitchen offers granite countertops, stainless steel appliances, 42" wood expresso cabinets, waterdrop display glass, upgraded hardware, reverse osmosis water system, pendant lighting, under cabinet lighting, recessed lighting, closet pantry, dinette/breakfast nook flex space, extended breakfast bar, open to family room with private garden/patio views! Entire home with exception of wet areas with neutral tile display luxury laminate nucore hickory wood flooring, ceiling fans, 12' ceilings, 2" faux blinds throughout, window treatments, alarm system, whole house water filtration system, 90% fenced yard, custom patio platform, robellini palms, bird of paradise garden with plenty of room for a pool! Owners suite is large enough for any furnishings with en suite spacious bath equipped with dual corian vanities, moen lifetime hardware, extended walk in shower with dual shower heads & shower bench. Massive walk in closet, garden soaking tub and a private water closet. Additional 2 bedrooms exhibit plenty of natural lighting, ceiling fans, ample closet space; shared linen closet. Guest bathroom has shower/tub combination with tile and lighting. Brand new rain gutters+downspouts, exterior pest/wall system, security system, dual garage door openers, rheem water heater, indoor laundry complete with samsung digital inverter washer+dryer! Harvest glenn is a gated quaint community offering a community center, pool, park amenities and is surrounded by miles of walking paths. Location is convenient to macdill afb, tampa general hospital, new advent health hospital, tampa int'l airport, tampa selmon expressway, brandon, new shopping centers, new restaurants, va annex, downtown tampa, target, hardrock casino, i 75, i 4, close to apollo beach and public boat ramps. Low cdd fee included in the taxes. Low hoa. No flood insurance required! Make an appointment to view this loved home today!
All
Similar
Features
Appliances
- Dishwasher
- Disposal
- Dryer
- Electric Water Heater
- Kitchen Reverse Osmosis System
- Microwave
- Range
- Refrigerator
- Washer
- Water Filtration System
Association Amenities
- Clubhouse
- Fence Restrictions
- Gated
- Playground
- Pool
Home Owners Association Fee
- 266.00
Home Owners Association Fee Includes
- Pool
- Maintenance Grounds
- Private Road
Association Name
- FOLIO ASSOCIATION MANAGEMENT
Association Phone
- 813-993-4000
Builder Model
- PINEHURST
Builder Name
- TAYLOR MORRISON
Carport Spaces
- 0.00
Close Date
- 0000-00-00
Cooling
- Central Air
Country
- US
Covered Spaces
- 0.00
Exterior Features
- French Doors
- Garden
- Irrigation System
- Lighting
- Private Mailbox
- Rain Gutters
- Sidewalk
- Sprinkler Metered
Fencing
- Fenced
- Vinyl
Flooring
- Ceramic Tile
- Luxury Vinyl
Furnished
- Unfurnished
Garage Spaces
- 3.00
Heating
- Central
- Electric
High School
- Spoto High-HB
Insurance Expense
- 0.00
Interior Features
- Built-in Features
- Ceiling Fans(s)
- Coffered Ceiling(s)
- Eat-in Kitchen
- High Ceilings
- In Wall Pest System
- Kitchen/Family Room Combo
- Living Room/Dining Room Combo
- Open Floorplan
- Other
- Primary Bedroom Main Floor
- Solid Surface Counters
- Solid Wood Cabinets
- Split Bedroom
- Stone Counters
- Thermostat
- Tray Ceiling(s)
- Walk-In Closet(s)
- Window Treatments
Legal Description
- OAK CREEK PARCEL 4 LOT 9 BLOCK 14
Levels
- One
Living Area
- 2218.00
Lot Features
- Corner Lot
- In County
- Landscaped
- Sidewalk
- Paved
Middle School
- Giunta Middle-HB
Area Major
- 33578 - Riverview
Net Operating Income
- 0.00
Occupant Type
- Owner
Open Parking Spaces
- 0.00
Other Expense
- 0.00
Parcel Number
- U-13-30-19-93I-000014-00009.0
Parking Features
- Garage Door Opener
- Oversized
Pets Allowed
- Yes
Possession
- Close Of Escrow
Property Condition
- Completed
Property Type
- Residential
Roof
- Shingle
School Elementary
- Ippolito-HB
Sewer
- Public Sewer
Style
- Contemporary
Tax Year
- 2024
Township
- 30
Utilities
- BB/HS Internet Available
- Electricity Connected
- Public
- Sewer Connected
- Solar
- Sprinkler Meter
- Water Connected
View
- Garden
Views
- 32
Virtual Tour Url
- https://www.propertypanorama.com/instaview/stellar/TB8364235
Water Source
- Public
Year Built
- 2009
Zoning Code
- PD
Listing Data ©2025 Greater Fort Lauderdale REALTORS®
Listings provided courtesy of The Hernando County Association of Realtors MLS.
Listing Data ©2025 REALTOR® Association of Citrus County
Listing Data ©2025 Royal Palm Coast Realtor® Association
The information provided by this website is for the personal, non-commercial use of consumers and may not be used for any purpose other than to identify prospective properties consumers may be interested in purchasing.Display of MLS data is usually deemed reliable but is NOT guaranteed accurate.
Datafeed Last updated on April 4, 2025 @ 12:00 am
©2006-2025 brokerIDXsites.com - https://brokerIDXsites.com
Sign Up Now for Free!X
Call Direct: Brokerage Office: Mobile: 352.442.9386
Registration Benefits:
- New Listings & Price Reduction Updates sent directly to your email
- Create Your Own Property Search saved for your return visit.
- "Like" Listings and Create a Favorites List
* NOTICE: By creating your free profile, you authorize us to send you periodic emails about new listings that match your saved searches and related real estate information.If you provide your telephone number, you are giving us permission to call you in response to this request, even if this phone number is in the State and/or National Do Not Call Registry.
Already have an account? Login to your account.
