Share this property:
Contact Julie Ann Ludovico
Schedule A Showing
Request more information
- Home
- Property Search
- Search results
- 2796 St Andrews Boulevard, TARPON SPRINGS, FL 34688
Property Photos
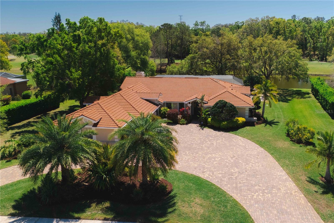

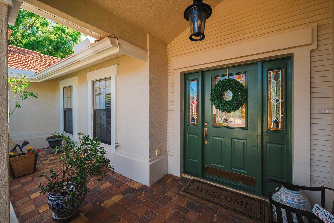
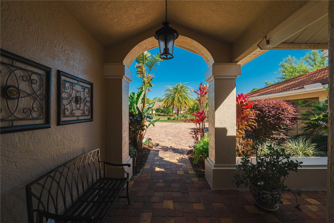
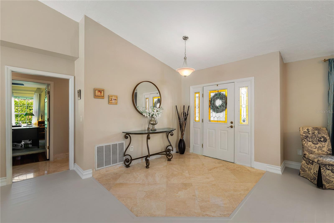
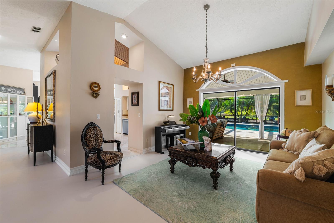
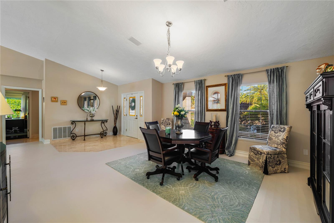
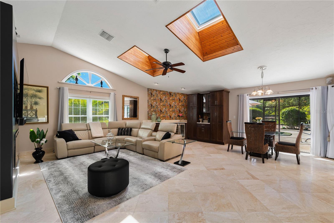
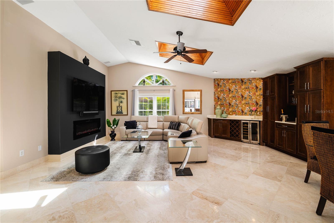
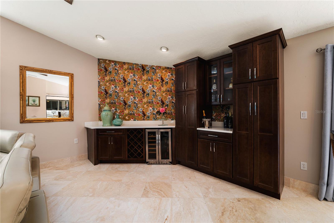
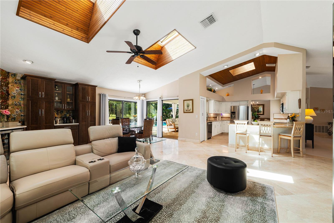
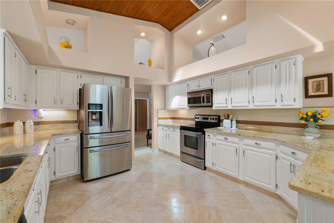
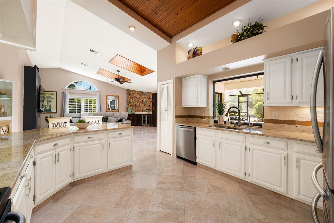
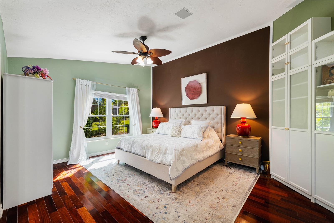
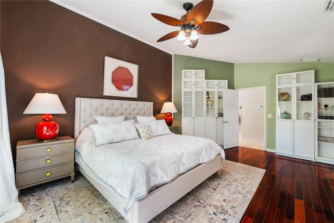
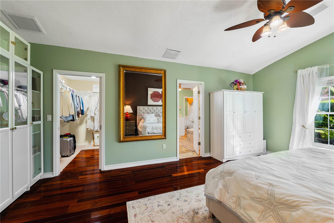
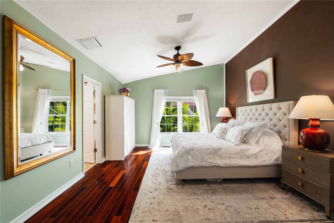
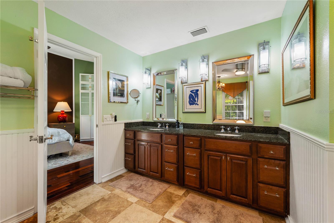
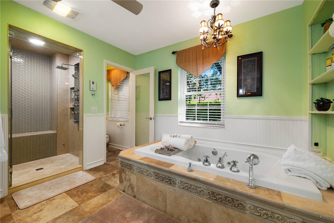
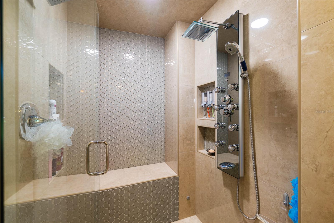
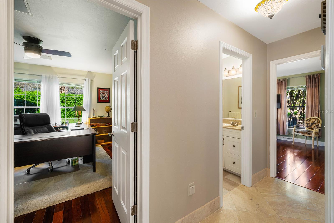
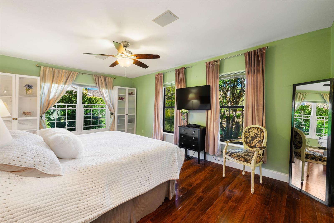
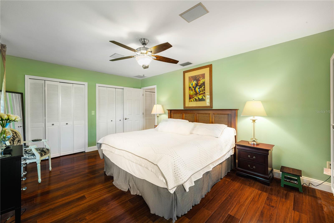
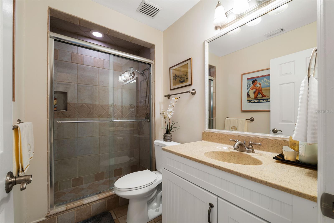
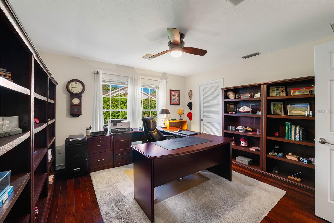
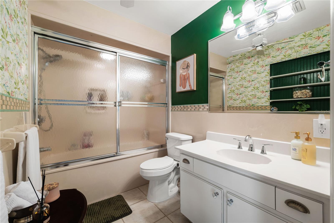
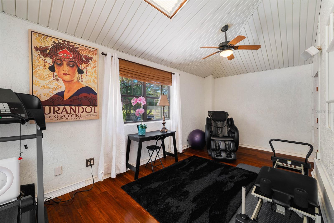
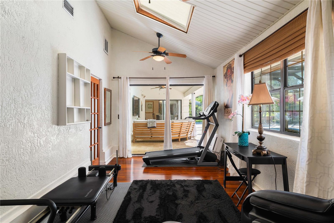
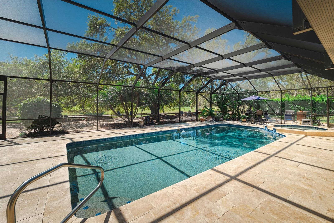
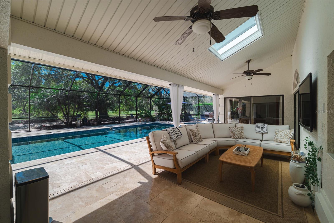
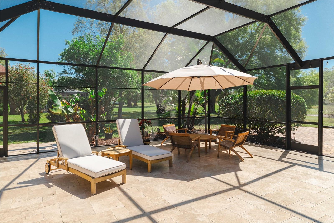
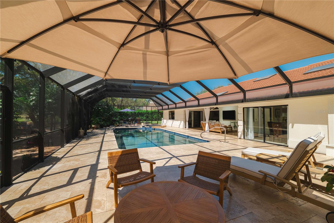
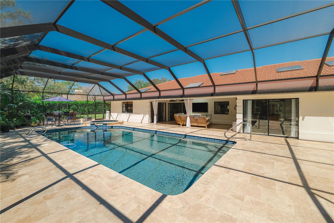
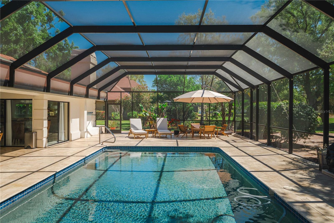
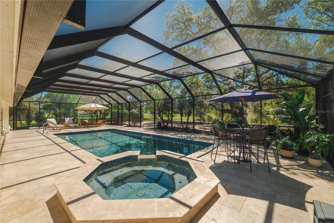
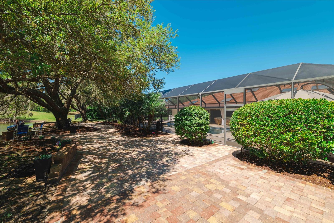
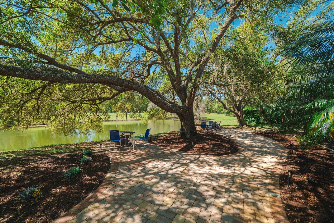
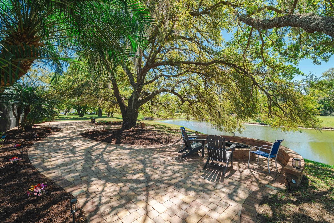
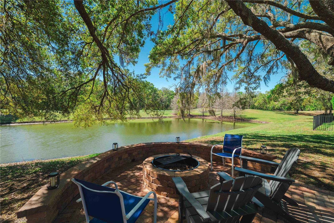
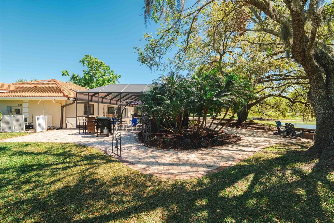
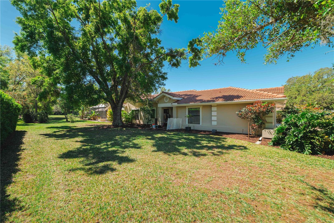
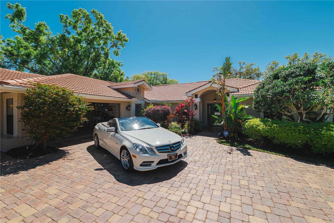
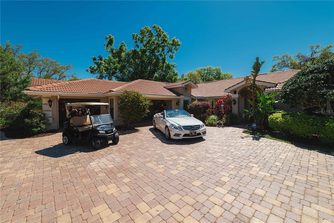
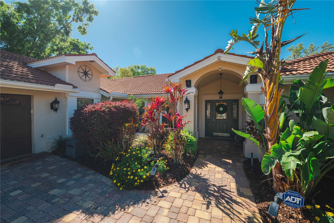
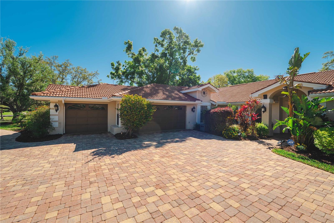
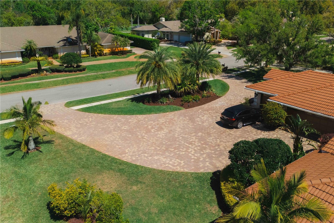
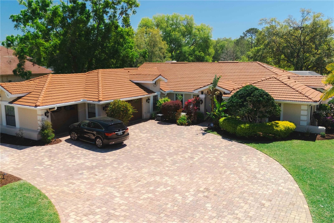
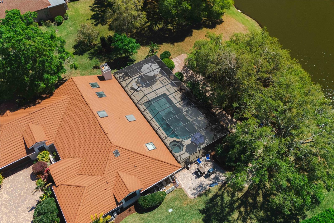
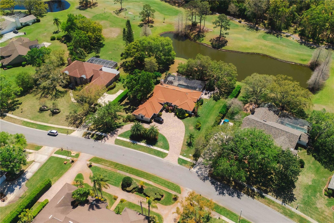
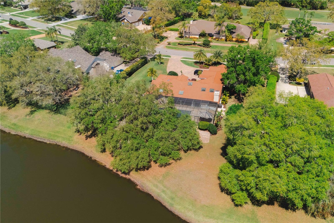
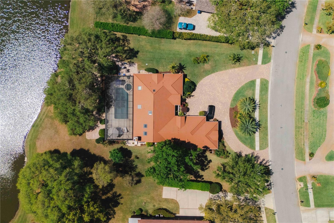
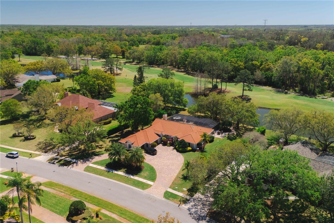
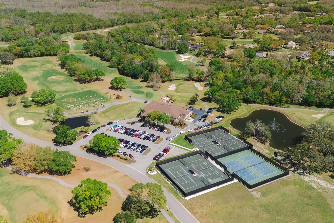
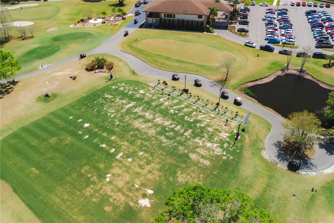
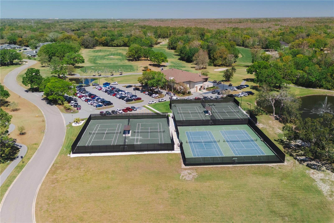
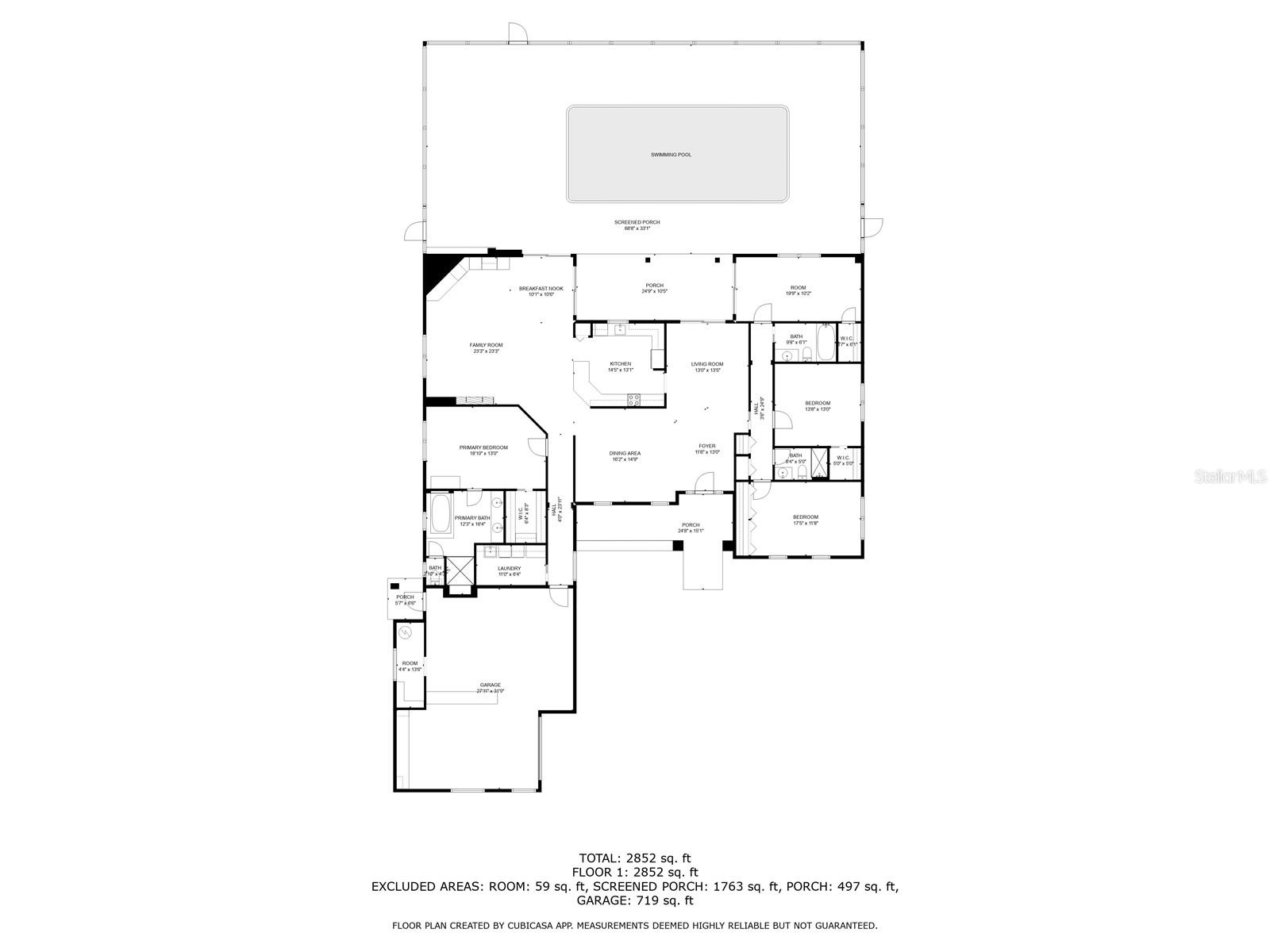
- MLS#: TB8364371 ( Residential )
- Street Address: 2796 St Andrews Boulevard
- Viewed: 12
- Price: $900,000
- Price sqft: $214
- Waterfront: No
- Year Built: 1986
- Bldg sqft: 4215
- Bedrooms: 4
- Total Baths: 3
- Full Baths: 3
- Garage / Parking Spaces: 3
- Days On Market: 21
- Additional Information
- Geolocation: 28.1564 / -82.7041
- County: PINELLAS
- City: TARPON SPRINGS
- Zipcode: 34688
- Subdivision: Cypress Run
- Elementary School: Brooker Creek Elementary PN
- Middle School: Tarpon Springs Middle PN
- High School: East Lake High PN
- Provided by: PREMIER SOTHEBYS INTL REALTY
- Contact: Maria Azuaje
- 813-217-5288

- DMCA Notice
-
DescriptionIn the desirable, guard gated Cypress Run Golf community, this four bedroom, three bath estate home offers an exquisite blend of elegance, privacy and resort style living. Spanning over 3,100 square feet, this exceptional residence sits on an expansive lot with an oversized circular driveway, framed by mature oak trees that provide shade and seclusion while showcasing stunning views of the private golf course lake and #6 tee of this premier championship course. Designed for relaxation and entertainment, the outdoor oasis features over 4,000 square feet of hardscape, a travertine tiled expanded pool deck, an oversized pool and a striking outdoor fireplace, ideal for alfresco gatherings with serene water views. A yard and rain drainage system ensures seamless water flow toward the backyard pond area, mitigating any potential flooding concerns. Inside, the primary suite serves as a private retreat, offering a dual shower with a luxurious steam system in the spa inspired bath. The living room bar area is ideal for entertaining, featuring a butler pantry, wine bar and built in beverage refrigerator. A three car garage is complemented by an additional side garage, ideal for extra storage or a private workspace. Cypress Run offers easy access to Brooker Creek walking trails, Lake Tarpon fishing and Gulf of Mexico watersports. Spend weekends at Fred Howard Park and Sunset Beach, just 15 minutes away, or explore the Pinellas Trail nearby. With quick access to Tampa International Airport, beaches, shopping, dining, golf courses and A rated schools, this home offers the best of luxury and convenience. Schedule your private tour today!
All
Similar
Features
Appliances
- Dishwasher
- Dryer
- Microwave
- Range
- Refrigerator
- Washer
- Water Softener
Association Amenities
- Clubhouse
- Fitness Center
- Gated
- Golf Course
- Pool
Home Owners Association Fee
- 230.00
Home Owners Association Fee Includes
- Guard - 24 Hour
- Pool
- Maintenance Grounds
Association Name
- Wise Property Management
Carport Spaces
- 0.00
Close Date
- 0000-00-00
Cooling
- Central Air
Country
- US
Covered Spaces
- 0.00
Exterior Features
- Sidewalk
- Sliding Doors
Flooring
- Tile
- Travertine
- Wood
Furnished
- Unfurnished
Garage Spaces
- 3.00
Heating
- Central
High School
- East Lake High-PN
Insurance Expense
- 0.00
Interior Features
- Built-in Features
- High Ceilings
- Primary Bedroom Main Floor
- Sauna
- Skylight(s)
- Walk-In Closet(s)
Legal Description
- CYPRESS RUN UNIT II LOT 74
Levels
- One
Living Area
- 3014.00
Middle School
- Tarpon Springs Middle-PN
Area Major
- 34688 - Tarpon Springs
Net Operating Income
- 0.00
Occupant Type
- Owner
Open Parking Spaces
- 0.00
Other Expense
- 0.00
Parcel Number
- 09-27-16-20197-000-0740
Pets Allowed
- Yes
Pool Features
- In Ground
Property Condition
- Completed
Property Type
- Residential
Roof
- Tile
School Elementary
- Brooker Creek Elementary-PN
Sewer
- Public Sewer
Tax Year
- 2024
Township
- 27
Utilities
- Public
View
- Golf Course
Views
- 12
Virtual Tour Url
- https://www.propertypanorama.com/instaview/stellar/TB8364371
Water Source
- Public
- Well
Year Built
- 1986
Zoning Code
- RPD-0.5
Listing Data ©2025 Greater Fort Lauderdale REALTORS®
Listings provided courtesy of The Hernando County Association of Realtors MLS.
Listing Data ©2025 REALTOR® Association of Citrus County
Listing Data ©2025 Royal Palm Coast Realtor® Association
The information provided by this website is for the personal, non-commercial use of consumers and may not be used for any purpose other than to identify prospective properties consumers may be interested in purchasing.Display of MLS data is usually deemed reliable but is NOT guaranteed accurate.
Datafeed Last updated on April 12, 2025 @ 12:00 am
©2006-2025 brokerIDXsites.com - https://brokerIDXsites.com
Sign Up Now for Free!X
Call Direct: Brokerage Office: Mobile: 352.442.9386
Registration Benefits:
- New Listings & Price Reduction Updates sent directly to your email
- Create Your Own Property Search saved for your return visit.
- "Like" Listings and Create a Favorites List
* NOTICE: By creating your free profile, you authorize us to send you periodic emails about new listings that match your saved searches and related real estate information.If you provide your telephone number, you are giving us permission to call you in response to this request, even if this phone number is in the State and/or National Do Not Call Registry.
Already have an account? Login to your account.
