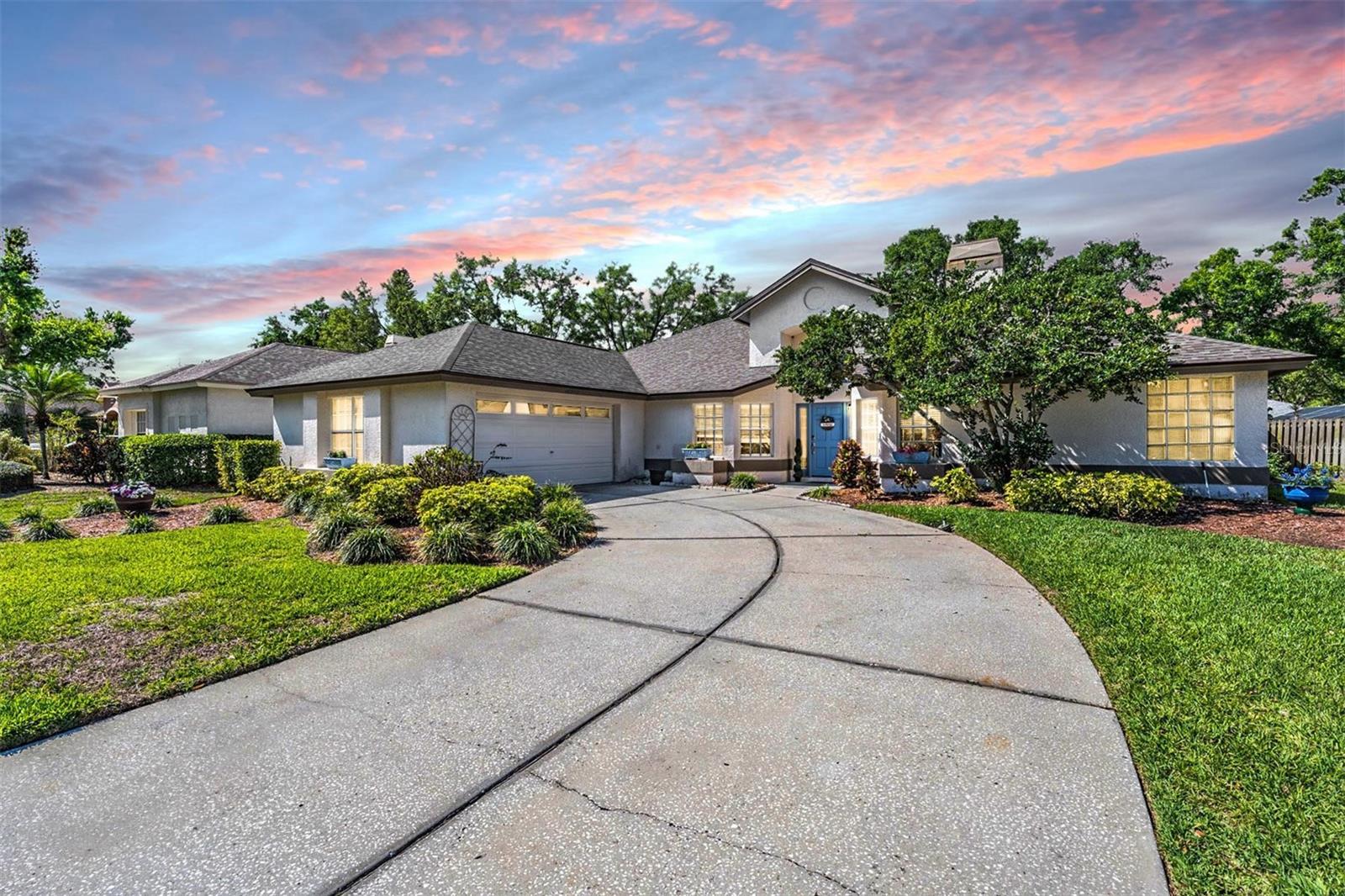Share this property:
Contact Julie Ann Ludovico
Schedule A Showing
Request more information
- Home
- Property Search
- Search results
- 16808 Woburn Lane, LUTZ, FL 33549
Property Photos




























































- MLS#: TB8364550 ( Residential )
- Street Address: 16808 Woburn Lane
- Viewed: 123
- Price: $575,000
- Price sqft: $179
- Waterfront: No
- Year Built: 1992
- Bldg sqft: 3213
- Bedrooms: 4
- Total Baths: 2
- Full Baths: 2
- Garage / Parking Spaces: 2
- Days On Market: 88
- Additional Information
- Geolocation: 28.1105 / -82.4543
- County: HILLSBOROUGH
- City: LUTZ
- Zipcode: 33549
- Subdivision: Windsor Park Chapman Manors
- Elementary School: Maniscalco
- Middle School: Liberty
- High School: Freedom
- Provided by: FUTURE HOME REALTY INC
- Contact: Melissa Mekdeci
- 813-855-4982

- DMCA Notice
-
DescriptionWELCOME HOME to this beautiful, MOVE IN READY property in the quaint neighborhood of Windsor Park at Chapman Manors in Lutz, Florida. This well maintained property offers supreme comfort and style, featuring 4 bedrooms, 2 bathrooms, a 2 car garage, and a stunning enclosed lanai with a SALTWATER POOL. Step inside from your entryway to a welcoming FOYER to access the spacious LIVING ROOM and formal DINING ROOM, perfect for hosting gatherings. The thoughtfully designed split floor plan ensures optimal PRIVACY for the owner while creating a BRIGHT and open atmosphere throughout. The kitchen, a chefs delight, is equipped with refreshed, trendy epoxy countertops, stainless steel appliances, and elegant wood cabinetry. The kitchen provides ample space for cooking, storage and entertaining. A charming breakfast nook surrounded by natural light offers the ideal spot for casual dining. The family room, featuring a COZY wood burning FIREPLACE, overlooks the pool and lanai, creating a seamless indoor outdoor living experience. The luxurious primary suite boasts dual walk in closets and an oversized en suite bathroom with a spa like shower and double vanity. Sliding glass doors from the primary suite provide direct access to the LANAI, where you can unwind in the tranquil ambiance of the refreshing pool and outdoor entertainment area. The additional three bedrooms are generously sized, offering abundant storage, and share a well appointed second bathroom with convenient pool access. A dedicated laundry room with a utility sink is located off the garage for maximum convenience. The side entry 2 car garage provides ample storage space and convenience. Tucked away in a vibrant community, residents enjoy access to an array of amenities, including a friendly greeter, open air pavilion with a grill, private tennis and basketball courts, a walking trail, a dog park, playgrounds, serene lakes, and ponds. Optional RV and boat storage is available for a fee. Centrally situated just minutes from Interstate 275, schools, dining, shopping, and more, this home truly exemplifies pride of ownership. Dont miss the opportunity to experience all the extraordinary details this property has to offer. Schedule your private tour today!
All
Similar
Features
Appliances
- Dishwasher
- Disposal
- Microwave
- Range
- Refrigerator
Association Amenities
- Basketball Court
- Other
- Storage
Home Owners Association Fee
- 420.00
Home Owners Association Fee Includes
- Other
Association Name
- Wise Property Management
Association Phone
- 813-918-5665
Carport Spaces
- 0.00
Close Date
- 0000-00-00
Cooling
- Central Air
Country
- US
Covered Spaces
- 0.00
Exterior Features
- Sidewalk
- Sliding Doors
Fencing
- Wood
Flooring
- Tile
- Vinyl
Garage Spaces
- 2.00
Heating
- Central
High School
- Freedom-HB
Insurance Expense
- 0.00
Interior Features
- Built-in Features
- Ceiling Fans(s)
- Primary Bedroom Main Floor
- Solid Wood Cabinets
- Thermostat
- Vaulted Ceiling(s)
- Walk-In Closet(s)
Legal Description
- CHAPMAN MANORS LOT 4 BLOCK 6
Levels
- One
Living Area
- 2266.00
Lot Features
- In County
- Landscaped
- Sidewalk
- Paved
Middle School
- Liberty-HB
Area Major
- 33549 - Lutz
Net Operating Income
- 0.00
Occupant Type
- Owner
Open Parking Spaces
- 0.00
Other Expense
- 0.00
Parcel Number
- U-25-27-18-0LU-000006-00004.0
Pets Allowed
- Cats OK
- Dogs OK
Pool Features
- In Ground
- Lighting
- Other
- Salt Water
Property Condition
- Completed
Property Type
- Residential
Roof
- Shingle
School Elementary
- Maniscalco-HB
Sewer
- Public Sewer
Style
- Florida
Tax Year
- 2024
Township
- 27
Utilities
- Cable Available
- Electricity Connected
- Phone Available
- Public
- Sewer Connected
- Water Connected
View
- Pool
Views
- 123
Virtual Tour Url
- https://show.tours/16808woburnln?b=0
Water Source
- Public
Year Built
- 1992
Zoning Code
- PD
Listing Data ©2025 Greater Fort Lauderdale REALTORS®
Listings provided courtesy of The Hernando County Association of Realtors MLS.
Listing Data ©2025 REALTOR® Association of Citrus County
Listing Data ©2025 Royal Palm Coast Realtor® Association
The information provided by this website is for the personal, non-commercial use of consumers and may not be used for any purpose other than to identify prospective properties consumers may be interested in purchasing.Display of MLS data is usually deemed reliable but is NOT guaranteed accurate.
Datafeed Last updated on June 17, 2025 @ 12:00 am
©2006-2025 brokerIDXsites.com - https://brokerIDXsites.com
Sign Up Now for Free!X
Call Direct: Brokerage Office: Mobile: 352.442.9386
Registration Benefits:
- New Listings & Price Reduction Updates sent directly to your email
- Create Your Own Property Search saved for your return visit.
- "Like" Listings and Create a Favorites List
* NOTICE: By creating your free profile, you authorize us to send you periodic emails about new listings that match your saved searches and related real estate information.If you provide your telephone number, you are giving us permission to call you in response to this request, even if this phone number is in the State and/or National Do Not Call Registry.
Already have an account? Login to your account.
