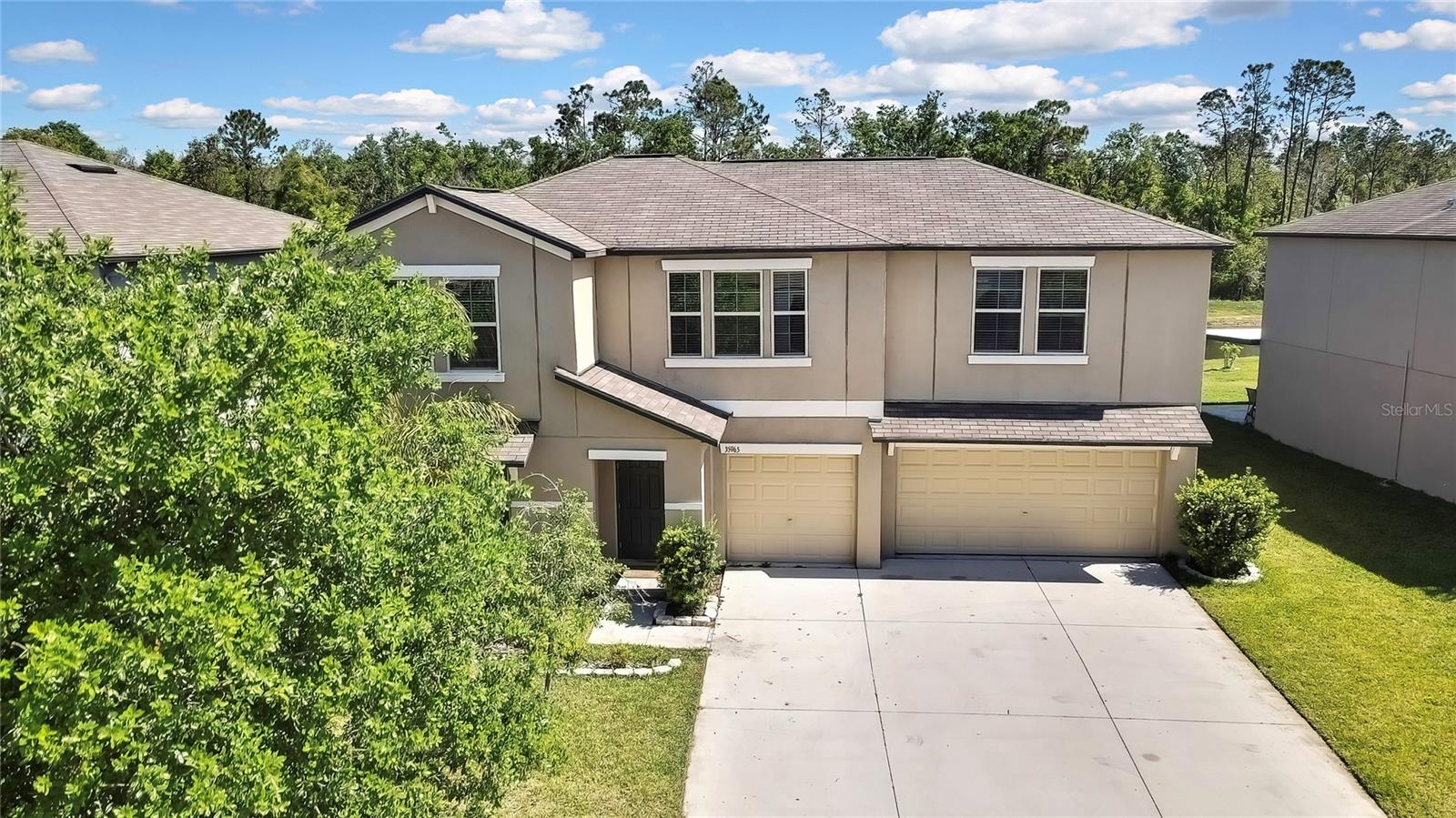Share this property:
Contact Julie Ann Ludovico
Schedule A Showing
Request more information
- Home
- Property Search
- Search results
- 35965 Saddle Palm Way, ZEPHYRHILLS, FL 33541
Property Photos


































































- MLS#: TB8365283 ( Residential )
- Street Address: 35965 Saddle Palm Way
- Viewed: 225
- Price: $540,000
- Price sqft: $148
- Waterfront: No
- Year Built: 2019
- Bldg sqft: 3655
- Bedrooms: 5
- Total Baths: 4
- Full Baths: 3
- 1/2 Baths: 1
- Days On Market: 95
- Additional Information
- Geolocation: 28.2529 / -82.2212
- County: PASCO
- City: ZEPHYRHILLS
- Zipcode: 33541
- Subdivision: Silverado Ranch Sub
- Elementary School: West Zephyrhills
- Middle School: Raymond B Stewart
- High School: Zephryhills

- DMCA Notice
-
DescriptionWhy Buy This Home? Because it is stunning and features waterviews and conservation. This two story, 3 car garage home expands over 3,250 square feet and features 5 bedrooms and 3.5 bathrooms. You will love this homes open concept design and spacious living areas. At the heart of the home is the kitchen and living room, which is perfect for entertaining guests. The huge master suite is on the first floor. It features a large walk in closet and master bathroom. Once youre upstairs, youll find a massive bonus room or loft, 4 additional spacious bedrooms with an adjoining jack and jill bathroom. Enjoy endless privacy in your backyard featuring waterviews and conservation. Living in Silverado Ranch means youll have access to fantastic amenities, including a clubhouse, resort style pool, playground, dog park, and scenic nature trails. The HOA fee covers both internet and basic cable TV. Nearby Zephyrhills activities include Hillsborough State Park, golfing, shopping and dining, festivals and events, skydiving, hiking, biking, and hot air balloon rides. You will truly appreciate living in Silverado, where vibrant living meets serene landscapes. Book your showing today and experience a community designed for those who appreciate comfort, style, and convenience.
All
Similar
Features
Appliances
- Dishwasher
- Disposal
- Microwave
- Range
- Range Hood
- Refrigerator
Home Owners Association Fee
- 185.00
Association Name
- Titan Management/ John Atwell
Carport Spaces
- 0.00
Close Date
- 0000-00-00
Cooling
- Central Air
Country
- US
Covered Spaces
- 0.00
Exterior Features
- Sidewalk
- Sliding Doors
Flooring
- Carpet
- Ceramic Tile
- Laminate
Garage Spaces
- 3.00
Heating
- Central
High School
- Zephryhills High School-PO
Insurance Expense
- 0.00
Interior Features
- Ceiling Fans(s)
- High Ceilings
- Living Room/Dining Room Combo
- Open Floorplan
- Split Bedroom
Legal Description
- SILVERADO RANCH SUBDIVISION PHASES 6
Levels
- Two
Living Area
- 3255.00
Middle School
- Raymond B Stewart Middle-PO
Area Major
- 33541 - Zephyrhills
Net Operating Income
- 0.00
Occupant Type
- Owner
Open Parking Spaces
- 0.00
Other Expense
- 0.00
Parcel Number
- 04-26-21-0080-00500-0170
Pets Allowed
- Yes
Property Type
- Residential
Roof
- Shingle
School Elementary
- West Zephyrhills Elemen-PO
Sewer
- Public Sewer
Tax Year
- 2024
Township
- 26
Utilities
- BB/HS Internet Available
- Cable Connected
- Electricity Connected
- Phone Available
- Sewer Available
- Sewer Connected
- Water Connected
Views
- 225
Virtual Tour Url
- https://www.propertypanorama.com/instaview/stellar/TB8365283
Water Source
- Public
Year Built
- 2019
Zoning Code
- PUD
Listing Data ©2025 Greater Fort Lauderdale REALTORS®
Listings provided courtesy of The Hernando County Association of Realtors MLS.
Listing Data ©2025 REALTOR® Association of Citrus County
Listing Data ©2025 Royal Palm Coast Realtor® Association
The information provided by this website is for the personal, non-commercial use of consumers and may not be used for any purpose other than to identify prospective properties consumers may be interested in purchasing.Display of MLS data is usually deemed reliable but is NOT guaranteed accurate.
Datafeed Last updated on July 5, 2025 @ 12:00 am
©2006-2025 brokerIDXsites.com - https://brokerIDXsites.com
Sign Up Now for Free!X
Call Direct: Brokerage Office: Mobile: 352.442.9386
Registration Benefits:
- New Listings & Price Reduction Updates sent directly to your email
- Create Your Own Property Search saved for your return visit.
- "Like" Listings and Create a Favorites List
* NOTICE: By creating your free profile, you authorize us to send you periodic emails about new listings that match your saved searches and related real estate information.If you provide your telephone number, you are giving us permission to call you in response to this request, even if this phone number is in the State and/or National Do Not Call Registry.
Already have an account? Login to your account.
