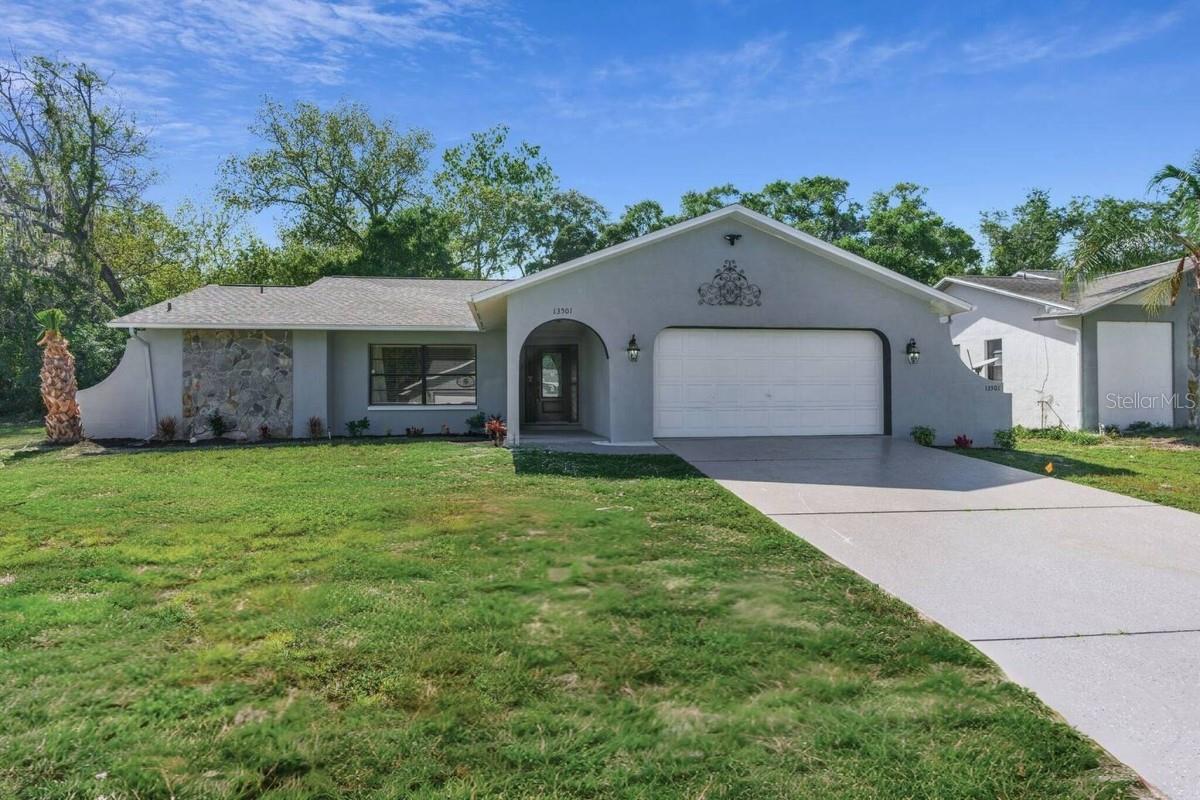Share this property:
Contact Julie Ann Ludovico
Schedule A Showing
Request more information
- Home
- Property Search
- Search results
- 13501 Whitby Road, HUDSON, FL 34667
Property Photos
































- MLS#: TB8365619 ( Residential )
- Street Address: 13501 Whitby Road
- Viewed: 78
- Price: $350,000
- Price sqft: $149
- Waterfront: No
- Year Built: 1988
- Bldg sqft: 2346
- Bedrooms: 3
- Total Baths: 2
- Full Baths: 2
- Garage / Parking Spaces: 2
- Days On Market: 82
- Additional Information
- Geolocation: 28.3534 / -82.6947
- County: PASCO
- City: HUDSON
- Zipcode: 34667
- Subdivision: Windsor Mill
- Elementary School: Hudson Academy (
- Middle School: Bayonet Point
- High School: Fivay
- Provided by: LPT REALTY, LLC
- Contact: Jason Catalanotto
- 877-366-2213

- DMCA Notice
-
DescriptionWelcome to this beautifully renovated 3 bedroom, 2 bathroom pool home, offering 1,520 square feet of contemporary living space. Every corner of this home has been carefully updated to provide a fresh and inviting atmosphere. Featuring brand new paint throughout and stylish flooring, the interior exudes a warm, welcoming vibe. The spacious kitchen is a chef's dream, showcasing updated GE stainless steel appliances, sleek concrete countertops, and a charming butcher block breakfast bar perfect for casual dining. New light fixtures illuminate the homes bright, open spaces, while sliding barn doors in the owners bathroom add a touch of rustic elegance. Step outside to enjoy your private outdoor retreat, complete with a pool and oversized screened in lanai. Both the lanai and pool cage have been freshly painted and rescreened, ensuring a pristine and functional outdoor space. A brand new pool pump promises hours of refreshing enjoyment. Additionally, a resurfaced driveway boosts the home's curb appeal. Recent upgrades also include a new AC system (July 2024) and a new roof (2024), offering peace of mind for years to come. Located just moments away from Lake Lisa Park, Beacon Woods Golf Club, and the Hudson Grotto, this home offers the perfect balance of tranquility and recreation. With its impeccable updates and prime location, this home is ready to be yours. Dont miss the opportunity to own this beautifully remodeled gem!
All
Similar
Features
Accessibility Features
- Accessible Elevator Installed
Appliances
- Dishwasher
- Disposal
- Microwave
- Range
- Refrigerator
Home Owners Association Fee
- 0.00
Carport Spaces
- 0.00
Close Date
- 0000-00-00
Cooling
- Central Air
Country
- US
Covered Spaces
- 0.00
Exterior Features
- Sliding Doors
Flooring
- Ceramic Tile
- Laminate
Garage Spaces
- 2.00
Heating
- Central
High School
- Fivay High-PO
Insurance Expense
- 0.00
Interior Features
- Ceiling Fans(s)
Legal Description
- WINDSOR MILL UNIT 3 PB 18 PG 141 LOT 92
Levels
- One
Living Area
- 1520.00
Middle School
- Bayonet Point Middle-PO
Area Major
- 34667 - Hudson/Bayonet Point/Port Richey
Net Operating Income
- 0.00
Occupant Type
- Tenant
Open Parking Spaces
- 0.00
Other Expense
- 0.00
Parcel Number
- 16-24-34-019.B-000.00-092.0
Pool Features
- Gunite
- In Ground
Property Type
- Residential
Roof
- Shingle
School Elementary
- Hudson Academy ( 4-8)
Sewer
- Public Sewer
Tax Year
- 2024
Township
- 24S
Utilities
- Cable Available
- Electricity Connected
- Other
- Public
Views
- 78
Virtual Tour Url
- https://www.propertypanorama.com/instaview/stellar/TB8365619
Water Source
- Public
Year Built
- 1988
Zoning Code
- R2
Listing Data ©2025 Greater Fort Lauderdale REALTORS®
Listings provided courtesy of The Hernando County Association of Realtors MLS.
Listing Data ©2025 REALTOR® Association of Citrus County
Listing Data ©2025 Royal Palm Coast Realtor® Association
The information provided by this website is for the personal, non-commercial use of consumers and may not be used for any purpose other than to identify prospective properties consumers may be interested in purchasing.Display of MLS data is usually deemed reliable but is NOT guaranteed accurate.
Datafeed Last updated on June 18, 2025 @ 12:00 am
©2006-2025 brokerIDXsites.com - https://brokerIDXsites.com
Sign Up Now for Free!X
Call Direct: Brokerage Office: Mobile: 352.442.9386
Registration Benefits:
- New Listings & Price Reduction Updates sent directly to your email
- Create Your Own Property Search saved for your return visit.
- "Like" Listings and Create a Favorites List
* NOTICE: By creating your free profile, you authorize us to send you periodic emails about new listings that match your saved searches and related real estate information.If you provide your telephone number, you are giving us permission to call you in response to this request, even if this phone number is in the State and/or National Do Not Call Registry.
Already have an account? Login to your account.
