Share this property:
Contact Julie Ann Ludovico
Schedule A Showing
Request more information
- Home
- Property Search
- Search results
- 2930 Tanglewylde Drive, LAND O LAKES, FL 34638
Property Photos
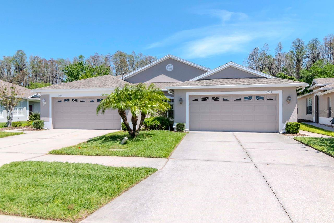

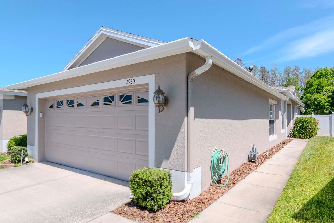
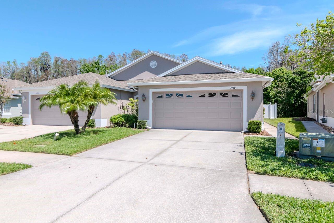
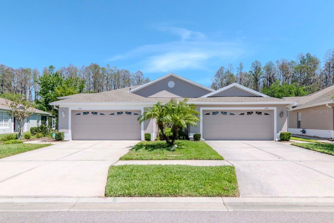
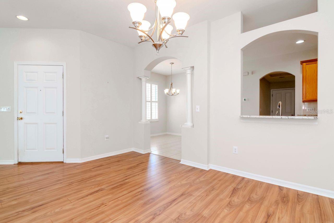
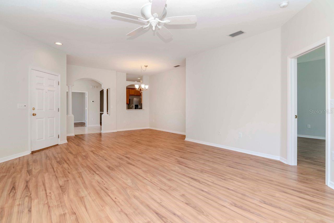
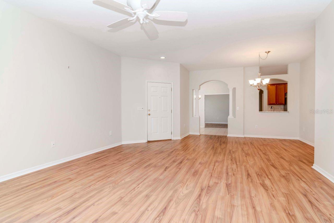
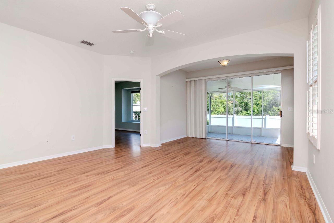
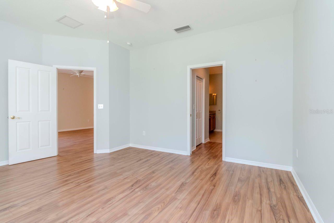
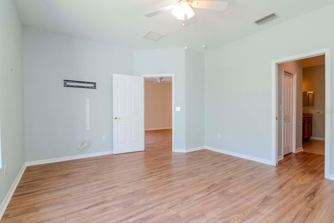
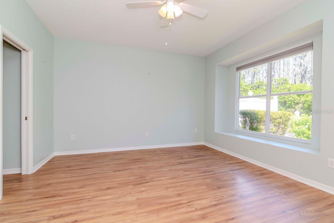
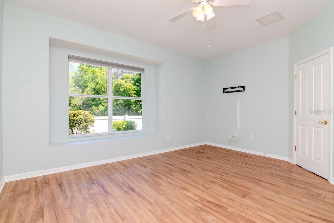
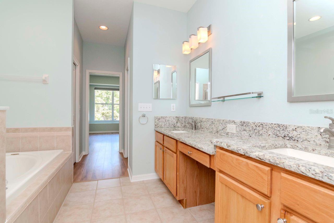
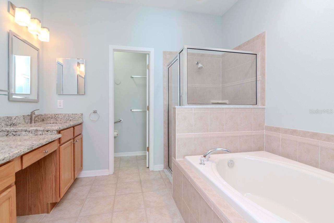
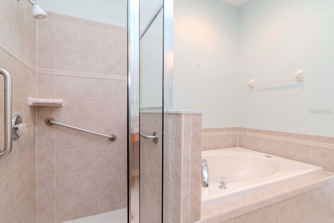
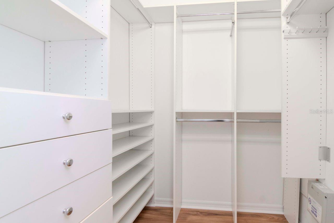
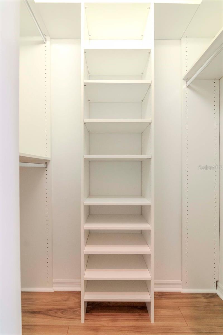
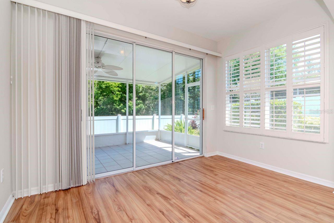
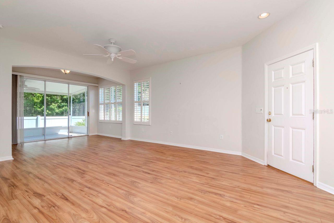
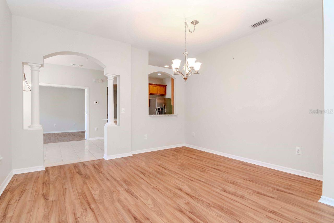
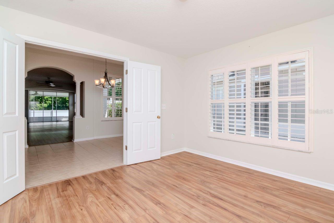
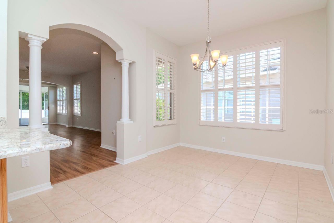
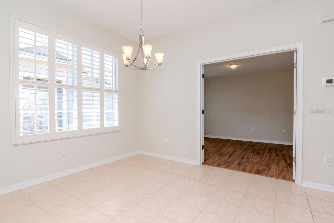
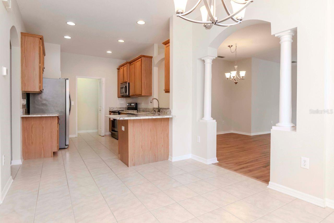
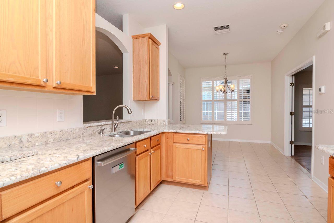
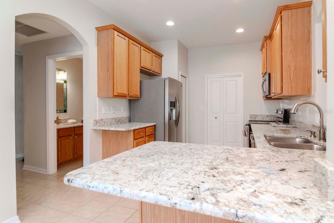
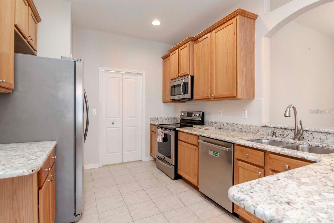
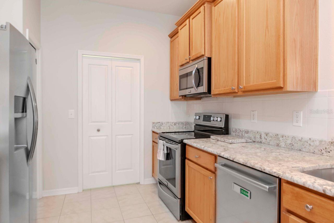
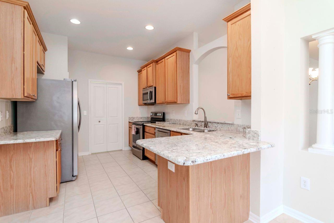
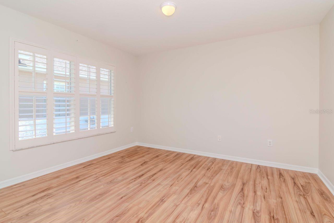
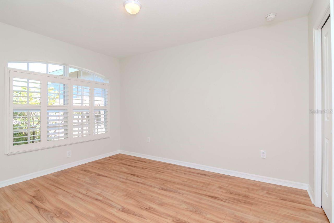
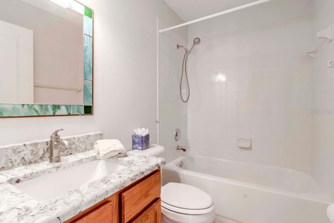
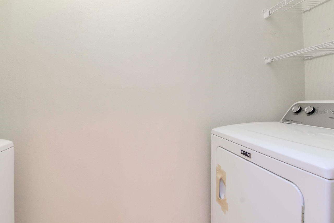
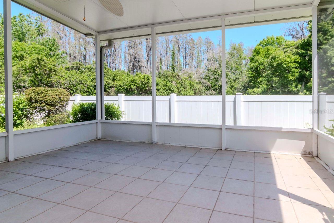
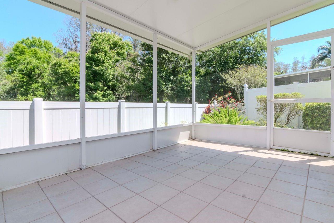
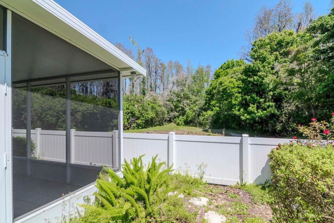
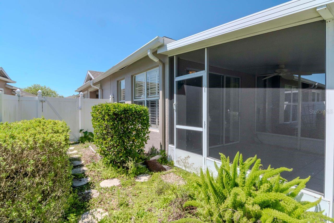
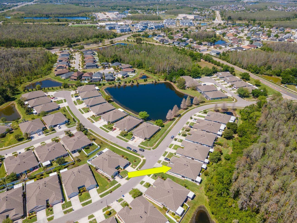
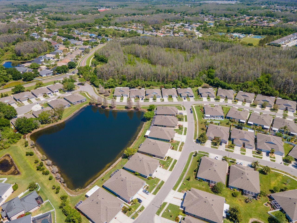
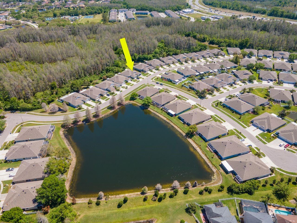
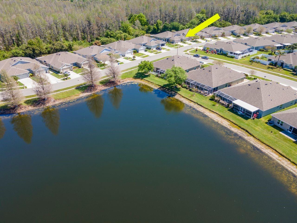
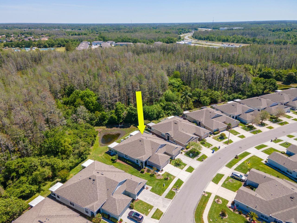
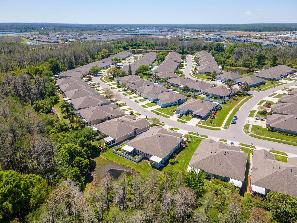
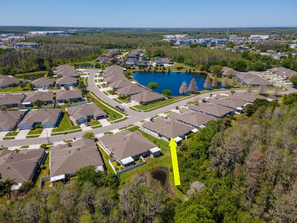
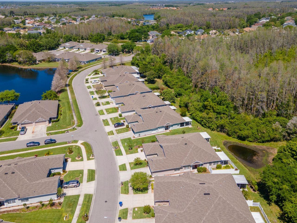
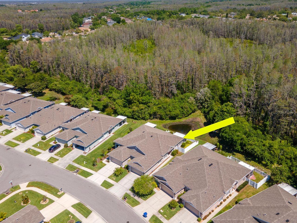
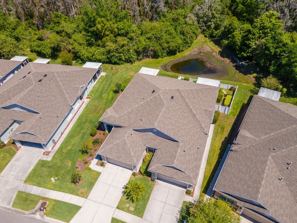
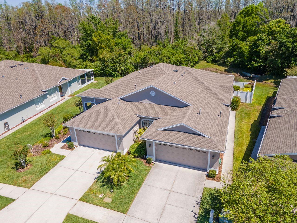
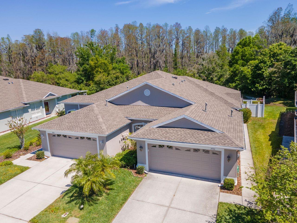
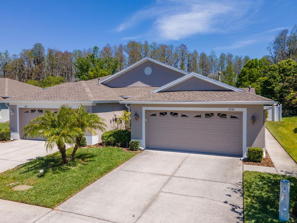
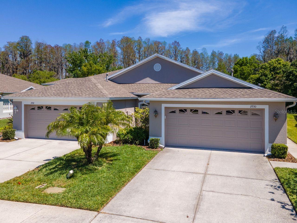
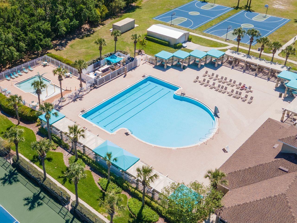
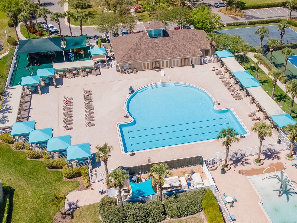
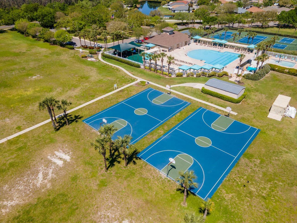
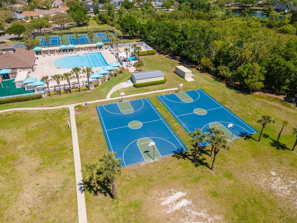
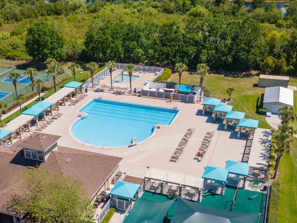
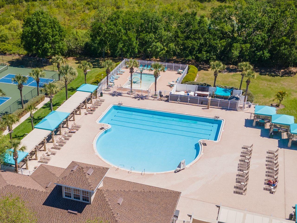
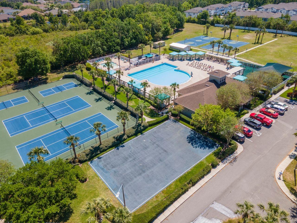
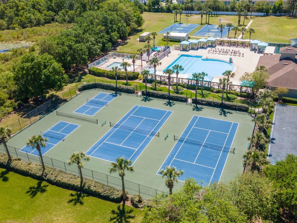
- MLS#: TB8365946 ( Residential )
- Street Address: 2930 Tanglewylde Drive
- Viewed: 5
- Price: $365,000
- Price sqft: $161
- Waterfront: Yes
- Wateraccess: Yes
- Waterfront Type: Pond
- Year Built: 2004
- Bldg sqft: 2273
- Bedrooms: 2
- Total Baths: 2
- Full Baths: 2
- Garage / Parking Spaces: 2
- Days On Market: 5
- Additional Information
- Geolocation: 28.2004 / -82.4955
- County: PASCO
- City: LAND O LAKES
- Zipcode: 34638
- Subdivision: Oakstead Prcl 08
- Elementary School: Oakstead Elementary PO
- Middle School: Charles S. Rushe Middle PO
- High School: Sunlake High School PO
- Provided by: COLDWELL BANKER REALTY
- Contact: Rhina Cortes
- 813-977-3500

- DMCA Notice
-
DescriptionWelcome home to this stunning, maintenance free villa nestled on a serene conservation lot with no rear neighbors, offering the perfect blend of privacy and nature. Located in the secure gated community of Tanglewylde in Oakstead, this beautifully maintained home features 2 bedrooms, 2 full baths, a spacious den with endless possibilities, and a 2 car garage. Step inside and be welcomed by a spacious living room that opens seamlessly through three sliding glass doors to a charming Florida room, where you can relax and take in the scenic views of wildlife. The pristine kitchen boasts 42 inch oak cabinetry, elegant granite countertops, newer stainless steel appliances, a breakfast bar, a cozy breakfast nook, and a pantry for ample storage. Plantation shutters adorn the entire home, adding timeless elegance, while ceramic tile in wet areas and new wood laminate flooring throughout the rest of the home enhance both style and durability. Designed for comfort and functionality, the split bedroom floor plan ensures privacy. The primary suite is a true retreat, featuring picturesque bay windows overlooking the tranquil conservation, dual built in walk in closets, and a spacious ensuite bathroom complete with a double sink vanity, a relaxing garden tub, and a separate shower. On the opposite side of the home, the secondary bedroom is conveniently located near a beautifully updated hall bath with a tub. Both bathrooms have been upgraded with granite countertops and modern light fixtures for a fresh, sophisticated touch.Additional features include an inside laundry room with a washer, dryer, and shelvings for extra storage and convenience. This home also comes with valuable upgrades, including a newer roof (2021), air conditioner (2022), water heater (2020), and a vinyl white fenced patio for added privacy. Living in Tanglewylde means enjoying a prime location in the heart of Land O Lakes, with quick access to the Suncoast Expressway, SR 54, Tampa International Airport, Tampa Premium Outlets, Advent Hospital, USF, Moffitt Cancer Center, and an array of upscale dining and shopping options. Families will appreciate the A+ rated schools, with an elementary school right in the neighborhood and high schools just a mile away. As part of the Oakstead community, residents have access to two pools, tennis courts, pickleball courts, basketball courts, a fitness center, a clubhouse, walking trails, and a playground area. Best of all, the HOA covers the roof, exterior painting, lawn care, and irrigation system using reclaimed watermaking maintenance effortless. This exceptional home embodies Florida living at its finestschedule your private showing today before this gem is gone!
All
Similar
Features
Waterfront Description
- Pond
Appliances
- Cooktop
- Dishwasher
- Disposal
- Dryer
- Exhaust Fan
- Microwave
- Range
- Refrigerator
- Washer
Home Owners Association Fee
- 205.00
Home Owners Association Fee Includes
- Pool
- Maintenance Structure
- Maintenance Grounds
- Recreational Facilities
Association Name
- Rachel Welborn/Rizzetta
Association Phone
- 813-533-2950
Carport Spaces
- 0.00
Close Date
- 0000-00-00
Cooling
- Central Air
Country
- US
Covered Spaces
- 0.00
Exterior Features
- Irrigation System
- Rain Gutters
- Sidewalk
- Sliding Doors
Fencing
- Fenced
Flooring
- Laminate
Furnished
- Unfurnished
Garage Spaces
- 2.00
Heating
- Central
- Natural Gas
High School
- Sunlake High School-PO
Insurance Expense
- 0.00
Interior Features
- Ceiling Fans(s)
- Eat-in Kitchen
- Open Floorplan
- Solid Surface Counters
- Solid Wood Cabinets
- Split Bedroom
- Thermostat
- Walk-In Closet(s)
- Window Treatments
Legal Description
- OAKSTEAD PARCEL 8 PB 48 PG 127 BLOCK 28 LOT 12
Levels
- One
Living Area
- 1661.00
Lot Features
- Conservation Area
- Landscaped
- Sidewalk
Middle School
- Charles S. Rushe Middle-PO
Area Major
- 34638 - Land O Lakes
Net Operating Income
- 0.00
Occupant Type
- Vacant
Open Parking Spaces
- 0.00
Other Expense
- 0.00
Parcel Number
- 18-26-27-0030-02800-0120
Parking Features
- Driveway
- Garage Door Opener
Pets Allowed
- Breed Restrictions
- Size Limit
- Yes
Property Type
- Residential
Roof
- Shingle
School Elementary
- Oakstead Elementary-PO
Sewer
- Public Sewer
Tax Year
- 2024
Township
- 26
Utilities
- BB/HS Internet Available
- Cable Connected
- Electricity Connected
- Sprinkler Recycled
- Street Lights
- Water Connected
View
- Trees/Woods
Virtual Tour Url
- https://www.propertypanorama.com/instaview/stellar/TB8365946
Water Source
- Public
Year Built
- 2004
Zoning Code
- MPUD
Listing Data ©2025 Greater Fort Lauderdale REALTORS®
Listings provided courtesy of The Hernando County Association of Realtors MLS.
Listing Data ©2025 REALTOR® Association of Citrus County
Listing Data ©2025 Royal Palm Coast Realtor® Association
The information provided by this website is for the personal, non-commercial use of consumers and may not be used for any purpose other than to identify prospective properties consumers may be interested in purchasing.Display of MLS data is usually deemed reliable but is NOT guaranteed accurate.
Datafeed Last updated on April 2, 2025 @ 12:00 am
©2006-2025 brokerIDXsites.com - https://brokerIDXsites.com
Sign Up Now for Free!X
Call Direct: Brokerage Office: Mobile: 352.442.9386
Registration Benefits:
- New Listings & Price Reduction Updates sent directly to your email
- Create Your Own Property Search saved for your return visit.
- "Like" Listings and Create a Favorites List
* NOTICE: By creating your free profile, you authorize us to send you periodic emails about new listings that match your saved searches and related real estate information.If you provide your telephone number, you are giving us permission to call you in response to this request, even if this phone number is in the State and/or National Do Not Call Registry.
Already have an account? Login to your account.
