Share this property:
Contact Julie Ann Ludovico
Schedule A Showing
Request more information
- Home
- Property Search
- Search results
- 12421 Triple Creek Boulevard, RIVERVIEW, FL 33579
Property Photos


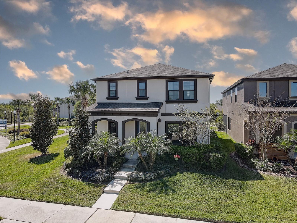
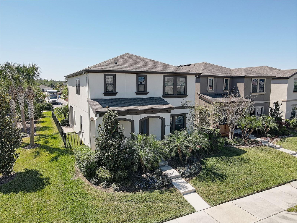
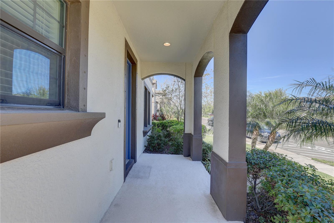
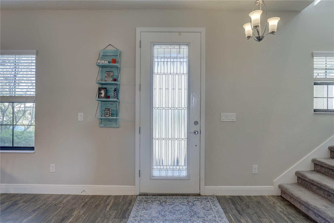
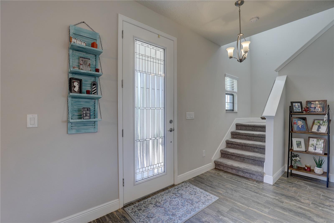
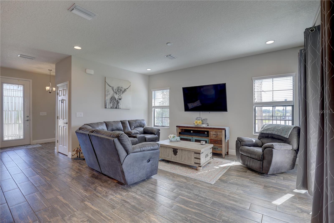
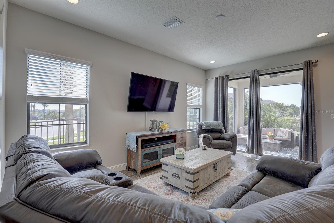
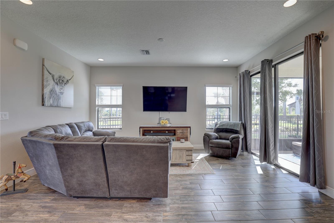
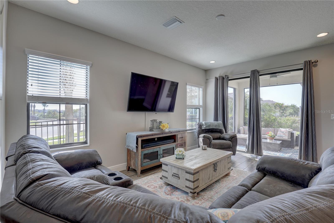
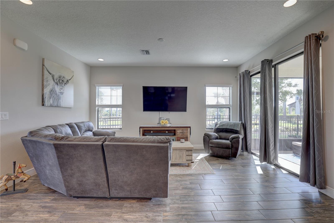

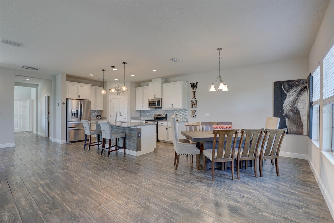
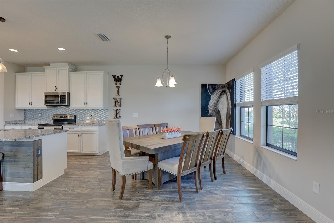
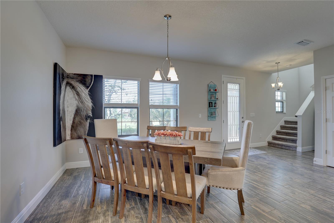
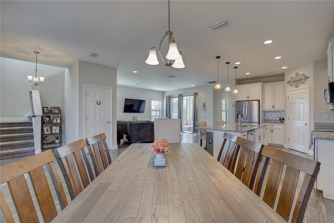
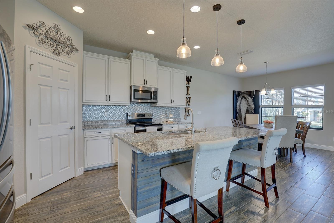
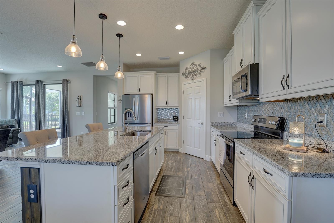
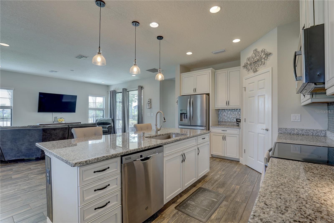
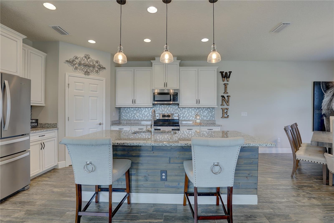
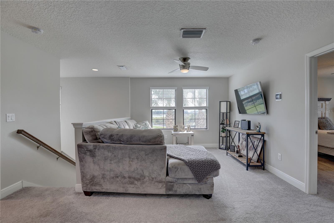
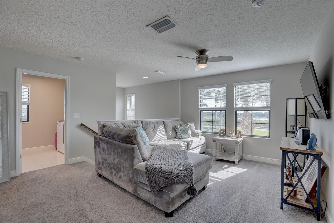
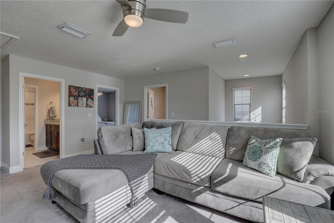
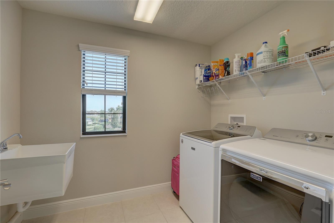
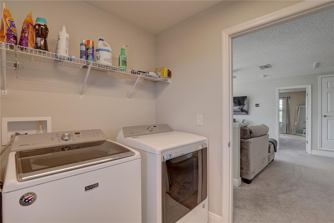
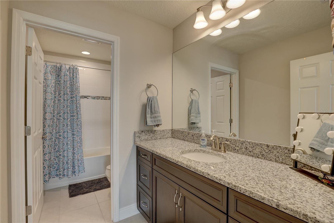
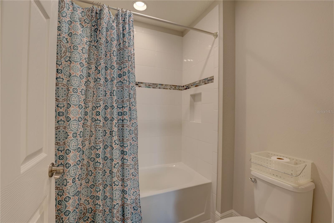
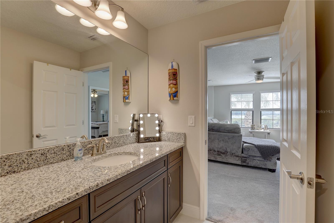
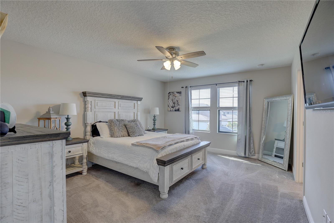
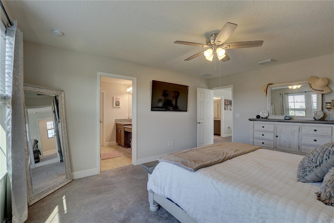
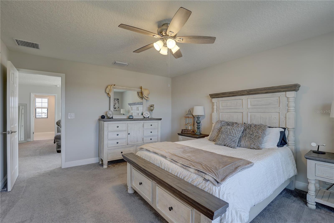
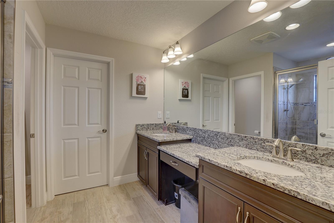
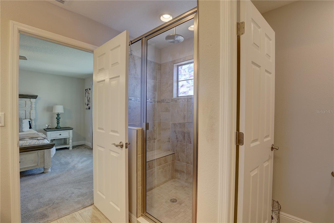

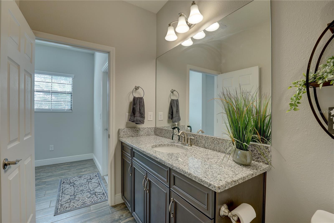
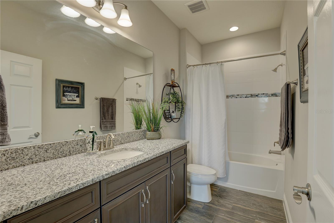
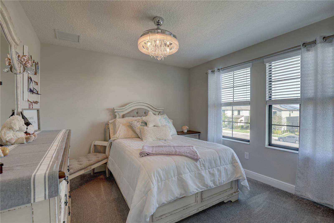
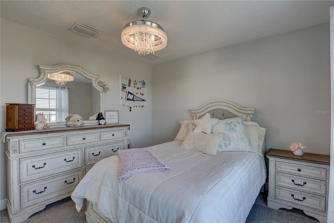
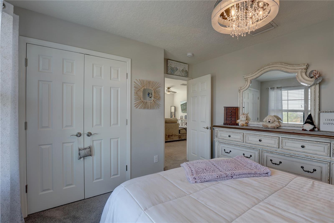
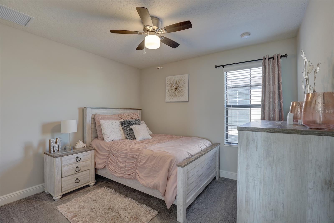
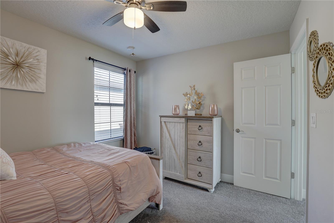
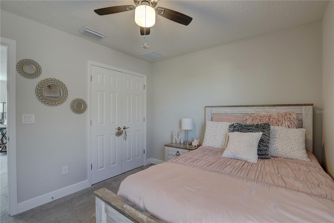
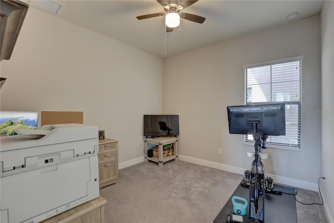
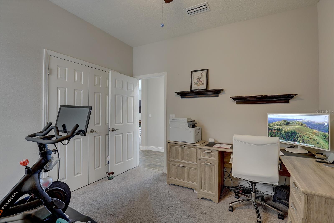
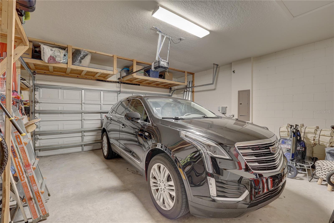
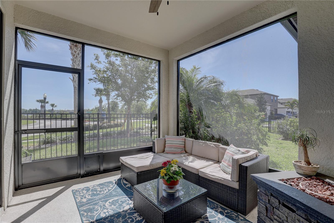
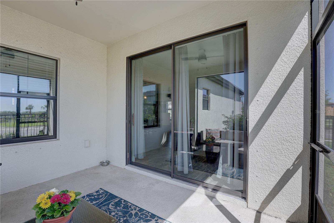
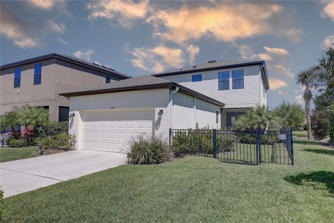
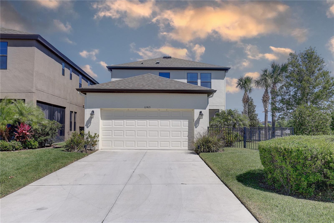
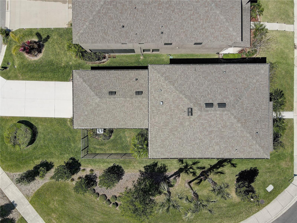
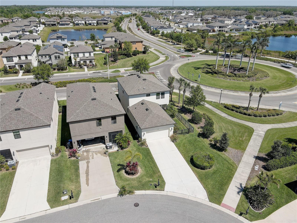
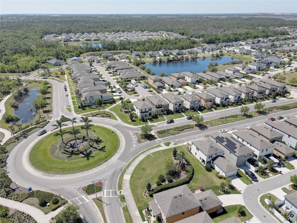
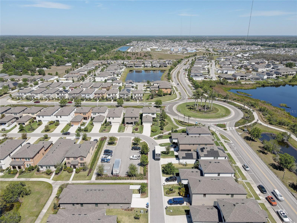
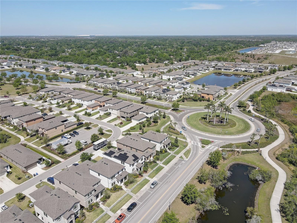
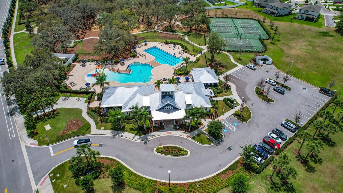
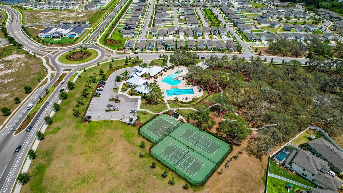
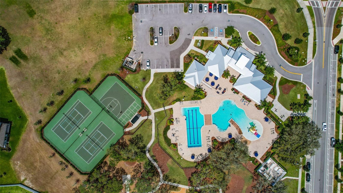
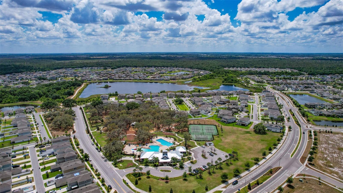
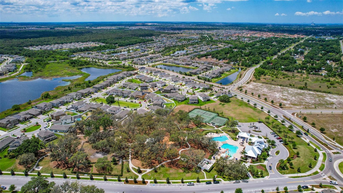
- MLS#: TB8366838 ( Residential )
- Street Address: 12421 Triple Creek Boulevard
- Viewed: 11
- Price: $439,000
- Price sqft: $144
- Waterfront: No
- Year Built: 2019
- Bldg sqft: 3048
- Bedrooms: 4
- Total Baths: 3
- Full Baths: 3
- Garage / Parking Spaces: 2
- Days On Market: 29
- Additional Information
- Geolocation: 27.7977 / -82.2718
- County: HILLSBOROUGH
- City: RIVERVIEW
- Zipcode: 33579
- Subdivision: Triple Creek Ph 3 Villg L
- Elementary School: Warren Hope Dawson
- Middle School: Barrington
- High School: Sumner
- Provided by: LPT REALTY, LLC.
- Contact: Susan Maggio
- 877-366-2213

- DMCA Notice
-
DescriptionWelcome HOME to the amenity rich neighborhood of Triple Creek! This meticulously maintained 4 bedroom, 3 full bath home offers the perfect blend of comfort, style and functionality. The first floor offers open concept between the kitchen, living room and screened lanai. You will not be disappointed with the morning SUNRISE on your lanai while you are enjoying your coffee/tea. The garage and driveway is on the back side of the property where there is also an overflow parking lot across the street for extra vehicles. The fenced in yard will give you security for your family to play or your pets, a dog door is also installed in the screened in lanai for ease of use! The bedroom on the first floor can also be used as a home office. The second floor offers you a bonus room to use at your leisure, the laundry room for convenience, and awesome views of the Big Pond and sunrise out the side windows. The garage is finished with built in overhead shelving and wall storage, along with the access to the attic for extra storage space. You must check out the maintained trails that surround this entire neighborhood where you can walk or bike and enjoy the nature preserve that backs up to it. This community has activities for everyone and every holiday, keeping everyone engaged as much as they want to be. This home is more than just a place to liveit's a lifestyle. With a convenient location and top notch amenities, its ready to welcome its new owners into a world of comfort and ease. Come see for yourself and make this your Home Sweet Home! Furnishings are also optional.
All
Similar
Features
Appliances
- Dishwasher
- Disposal
- Electric Water Heater
- Microwave
- Range
- Refrigerator
- Water Softener
Association Amenities
- Basketball Court
- Clubhouse
- Fitness Center
- Pickleball Court(s)
- Playground
- Pool
- Recreation Facilities
- Tennis Court(s)
- Trail(s)
Home Owners Association Fee
- 100.34
Home Owners Association Fee Includes
- Common Area Taxes
- Pool
- Management
Association Name
- Cindy Heiselberg
Association Phone
- 813-671-5900
Carport Spaces
- 0.00
Close Date
- 0000-00-00
Cooling
- Central Air
Country
- US
Covered Spaces
- 0.00
Exterior Features
- Hurricane Shutters
- Irrigation System
- Lighting
- Private Mailbox
- Rain Gutters
- Sidewalk
Fencing
- Fenced
Flooring
- Carpet
- Ceramic Tile
Furnished
- Negotiable
Garage Spaces
- 2.00
Heating
- Electric
- Heat Pump
High School
- Sumner High School
Insurance Expense
- 0.00
Interior Features
- Ceiling Fans(s)
- High Ceilings
- In Wall Pest System
- Kitchen/Family Room Combo
- Open Floorplan
- Stone Counters
- Thermostat
- Walk-In Closet(s)
- Window Treatments
Legal Description
- TRIPLE CREEK PHASE 3 VILLAGE L LOT 11
Levels
- Two
Living Area
- 2377.00
Lot Features
- Corner Lot
- Landscaped
- Level
Middle School
- Barrington Middle
Area Major
- 33579 - Riverview
Net Operating Income
- 0.00
Occupant Type
- Owner
Open Parking Spaces
- 0.00
Other Expense
- 0.00
Parcel Number
- U-11-31-20-B1E-000000-00011.0
Parking Features
- Driveway
- Garage Door Opener
- Garage Faces Rear
Pets Allowed
- Yes
Property Condition
- Completed
Property Type
- Residential
Roof
- Shingle
School Elementary
- Warren Hope Dawson Elementary
Sewer
- Public Sewer
Tax Year
- 2024
Township
- 31
Utilities
- BB/HS Internet Available
- Cable Available
- Electricity Connected
- Phone Available
- Sewer Connected
- Underground Utilities
- Water Connected
Views
- 11
Virtual Tour Url
- https://www.zillow.com/view-imx/91c6da92-536d-4e37-bee7-904711a57b64?setAttribution=mls&wl=true&initialViewType=pano&utm_source=dashboard
Water Source
- Public
Year Built
- 2019
Zoning Code
- PD
Listing Data ©2025 Greater Fort Lauderdale REALTORS®
Listings provided courtesy of The Hernando County Association of Realtors MLS.
Listing Data ©2025 REALTOR® Association of Citrus County
Listing Data ©2025 Royal Palm Coast Realtor® Association
The information provided by this website is for the personal, non-commercial use of consumers and may not be used for any purpose other than to identify prospective properties consumers may be interested in purchasing.Display of MLS data is usually deemed reliable but is NOT guaranteed accurate.
Datafeed Last updated on April 26, 2025 @ 12:00 am
©2006-2025 brokerIDXsites.com - https://brokerIDXsites.com
Sign Up Now for Free!X
Call Direct: Brokerage Office: Mobile: 352.442.9386
Registration Benefits:
- New Listings & Price Reduction Updates sent directly to your email
- Create Your Own Property Search saved for your return visit.
- "Like" Listings and Create a Favorites List
* NOTICE: By creating your free profile, you authorize us to send you periodic emails about new listings that match your saved searches and related real estate information.If you provide your telephone number, you are giving us permission to call you in response to this request, even if this phone number is in the State and/or National Do Not Call Registry.
Already have an account? Login to your account.
