Share this property:
Contact Julie Ann Ludovico
Schedule A Showing
Request more information
- Home
- Property Search
- Search results
- 5200 52nd Avenue N, ST PETERSBURG, FL 33709
Property Photos
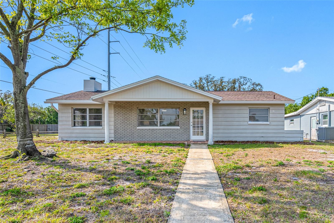

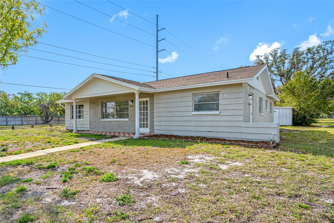
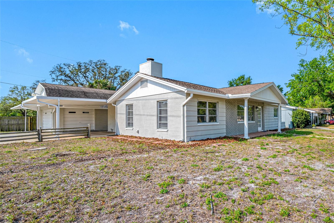
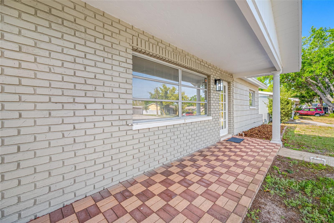
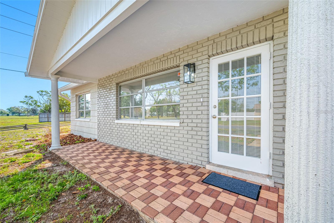
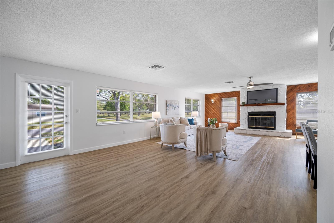
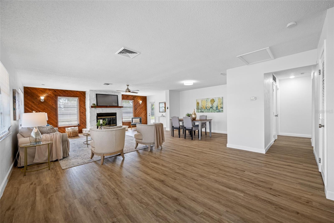
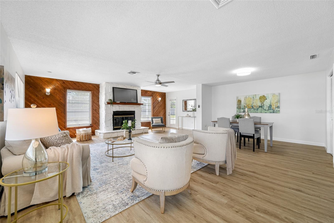
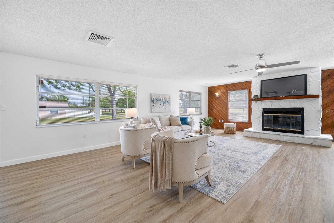

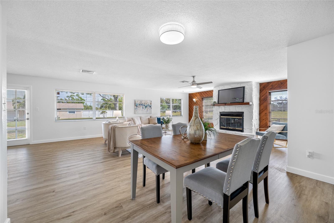
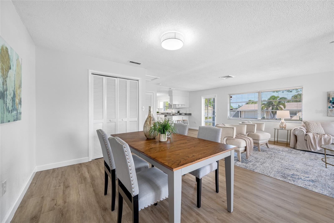

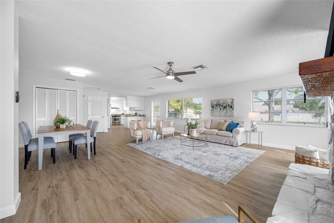
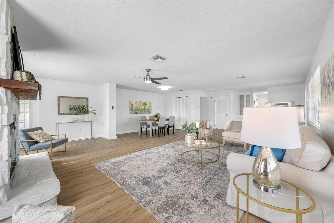
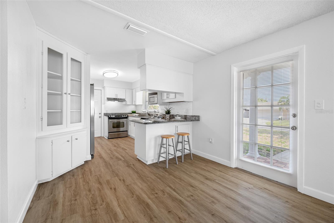
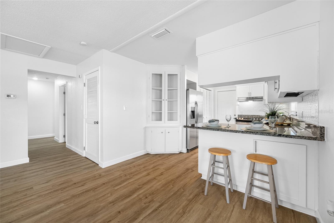
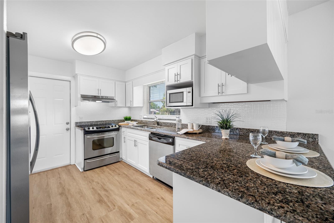
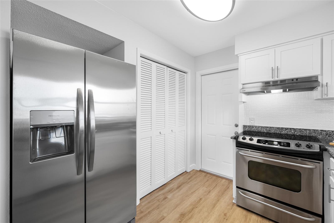
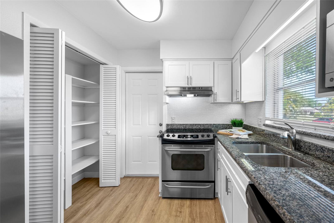
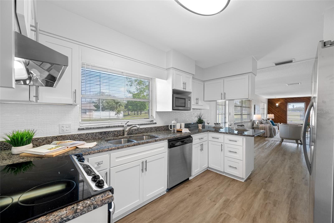
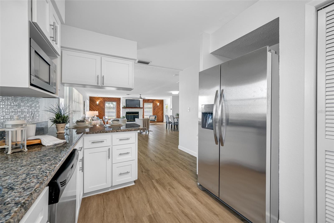
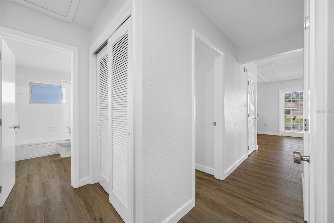
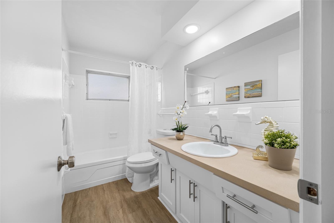
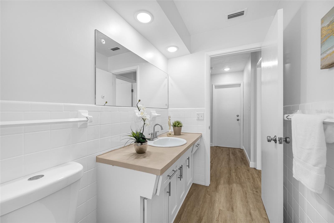
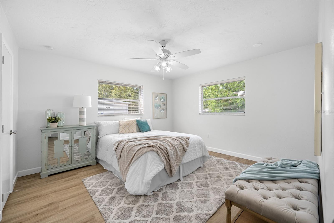
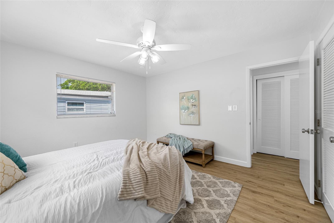
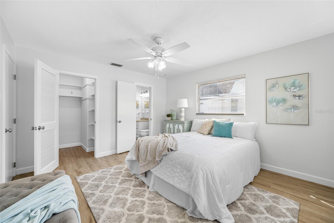
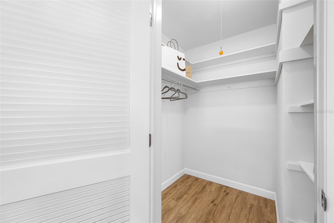
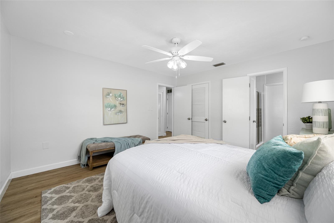
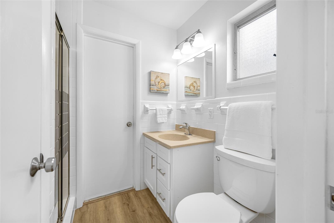
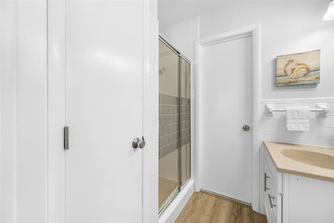
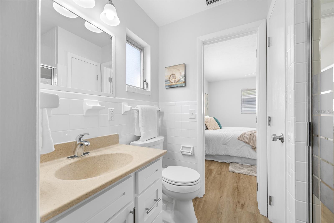
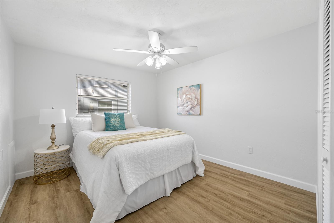
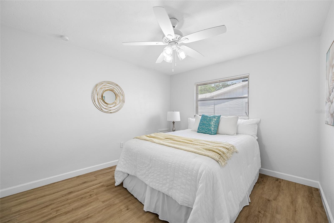
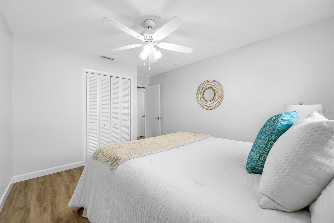
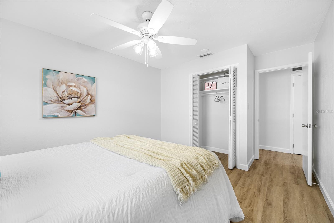

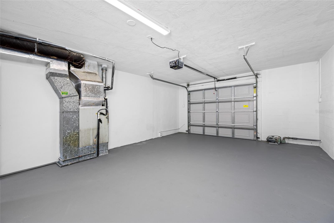

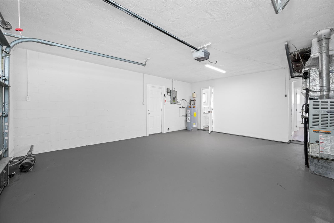

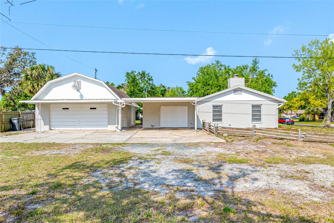
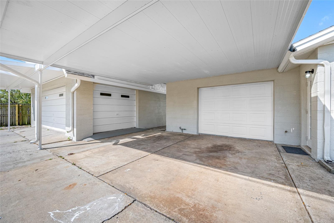
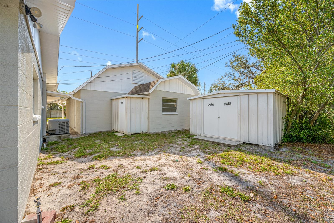
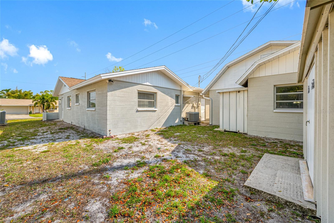
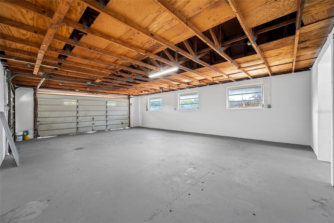
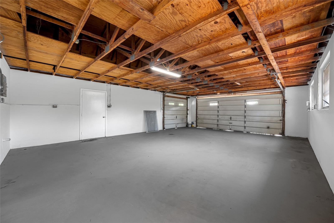
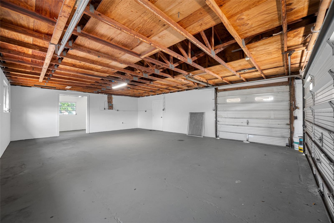
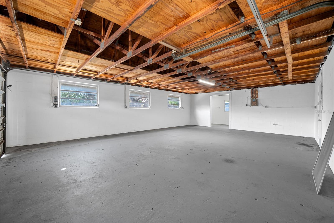
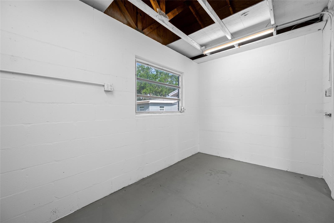
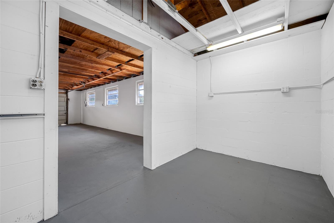
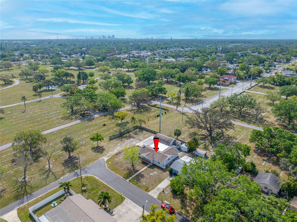
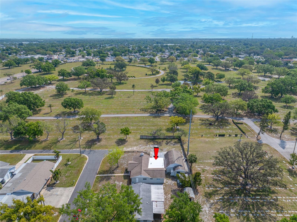
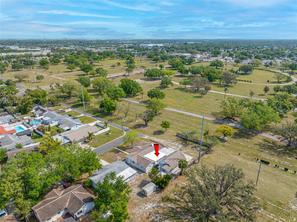


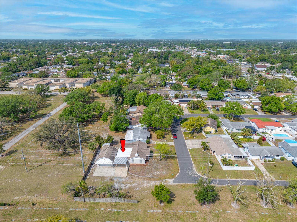
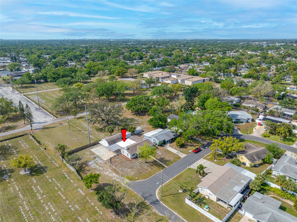
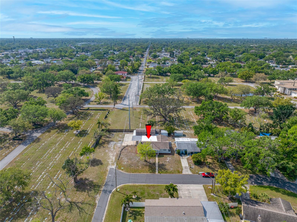
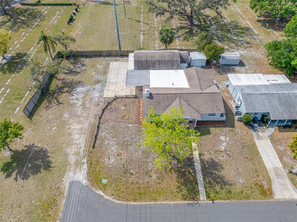
- MLS#: TB8367394 ( Residential )
- Street Address: 5200 52nd Avenue N
- Viewed: 35
- Price: $429,000
- Price sqft: $136
- Waterfront: No
- Year Built: 1965
- Bldg sqft: 3150
- Bedrooms: 2
- Total Baths: 2
- Full Baths: 2
- Garage / Parking Spaces: 7
- Days On Market: 21
- Additional Information
- Geolocation: 27.8193 / -82.7042
- County: PINELLAS
- City: ST PETERSBURG
- Zipcode: 33709
- Subdivision: Golden Palm Manor
- Elementary School: Blanton
- Middle School: Tyrone
- High School: Dixie Hollins
- Provided by: CHARLES RUTENBERG REALTY INC
- Contact: Tom Latto III, PA
- 727-538-9200

- DMCA Notice
-
DescriptionMove in ready: 2 bedroom 2 bath home with attached oversized 1 car garage in northwest st. Petersburg. Plus, an additional 4 car garage! And lots more. Located east of kenneth city, your next home is approximately 30 above sea level! Fresh paint inside and out. Brand new hvac equipment. New water heater, too. Plenty of new led and light fixtures. Lots of cabinet space, too. New vinyl floors and new fixtures throughout your home. Enter your new home through the front door. Look to the left and see your huge living area with real wood burning fireplace. Plenty of space for relaxing and entertaining. Notice your dining room also off to the left. To the right is your kitchen. With attractive granite counters, and stainless steel appliances, the kitchen is bound to please the chef of the house! Notice the convenient breakfast bar, and the full pantry too. Lets continue with our tour of the home. Down the hall is the 1st bedroom: spacious with closet and ceiling fan. 1st full bath is next. Complete with a large vanity, and fully tiled bathtub with shower. Back out to the hallway, notice the hall and linen closets here. Plenty of storage space. On to the master suite. Spacious master bedroom with windows on two sides of the home let in lots of natural light. The master features a ceiling fan and a 5x6 walk in closet. Plus, en suite batth with a shower enclosure. How convenient. You can step in and out of the bath into your attached garage. Step outback and you will find not one, but two storage sheds. Plus, a huge 4 car garage with a separate electrical panel, plenty of outlets. And room for a workshop. This would be a great place for the hobby enthusiast or car collector! Your new home is centrally located, close to shopping on 49th street, a short drive to tyrone area and pinellas park, and just minutes to us 19, i 275 and the beautiful west coast beaches. Make your personal viewing appointment today! Attention: this home offer is also available for the first three days with a special benefit to active duty military, retired veteran that was honorably discharged, widow of a veteran, an educator in the state of florida, first responder, emt, ems or law enforcement see attachment and call for more information.
All
Similar
Features
Appliances
- Dishwasher
- Electric Water Heater
- Range
- Range Hood
- Refrigerator
Home Owners Association Fee
- 0.00
Carport Spaces
- 2.00
Close Date
- 0000-00-00
Cooling
- Central Air
Country
- US
Covered Spaces
- 0.00
Exterior Features
- Lighting
- Rain Gutters
- Storage
Fencing
- Other
Flooring
- Vinyl
Furnished
- Unfurnished
Garage Spaces
- 5.00
Heating
- Central
- Natural Gas
High School
- Dixie Hollins High-PN
Insurance Expense
- 0.00
Interior Features
- Ceiling Fans(s)
- Living Room/Dining Room Combo
- Open Floorplan
- Solid Wood Cabinets
- Walk-In Closet(s)
Legal Description
- GOLDEN PALM MANOR BLK 2
- LOT 21
Levels
- One
Living Area
- 1451.00
Lot Features
- Paved
- Unincorporated
Middle School
- Tyrone Middle-PN
Area Major
- 33709 - St Pete/Kenneth City
Net Operating Income
- 0.00
Occupant Type
- Vacant
Open Parking Spaces
- 0.00
Other Expense
- 0.00
Other Structures
- Other
- Shed(s)
- Storage
Parcel Number
- 04-31-16-31662-002-0210
Parking Features
- Covered
- Garage Door Opener
- Garage Faces Side
- Oversized
Property Condition
- Completed
Property Type
- Residential
Roof
- Shingle
School Elementary
- Blanton Elementary-PN
Sewer
- Public Sewer
Style
- Ranch
Tax Year
- 2024
Township
- 31
Utilities
- Electricity Connected
- Natural Gas Available
- Sewer Connected
- Water Connected
Views
- 35
Virtual Tour Url
- https://www.propertypanorama.com/instaview/stellar/TB8367394
Water Source
- Public
Year Built
- 1965
Zoning Code
- R-3
Listing Data ©2025 Greater Fort Lauderdale REALTORS®
Listings provided courtesy of The Hernando County Association of Realtors MLS.
Listing Data ©2025 REALTOR® Association of Citrus County
Listing Data ©2025 Royal Palm Coast Realtor® Association
The information provided by this website is for the personal, non-commercial use of consumers and may not be used for any purpose other than to identify prospective properties consumers may be interested in purchasing.Display of MLS data is usually deemed reliable but is NOT guaranteed accurate.
Datafeed Last updated on April 24, 2025 @ 12:00 am
©2006-2025 brokerIDXsites.com - https://brokerIDXsites.com
Sign Up Now for Free!X
Call Direct: Brokerage Office: Mobile: 352.442.9386
Registration Benefits:
- New Listings & Price Reduction Updates sent directly to your email
- Create Your Own Property Search saved for your return visit.
- "Like" Listings and Create a Favorites List
* NOTICE: By creating your free profile, you authorize us to send you periodic emails about new listings that match your saved searches and related real estate information.If you provide your telephone number, you are giving us permission to call you in response to this request, even if this phone number is in the State and/or National Do Not Call Registry.
Already have an account? Login to your account.
