Share this property:
Contact Julie Ann Ludovico
Schedule A Showing
Request more information
- Home
- Property Search
- Search results
- 10418 Applecross Lane, TAMPA, FL 33626
Property Photos
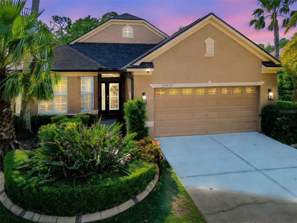

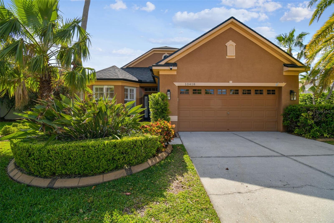
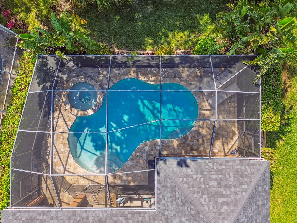

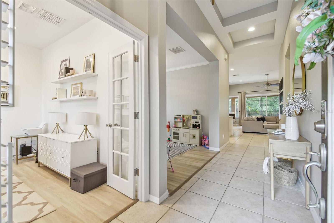

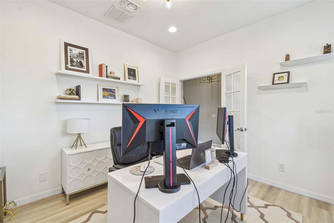
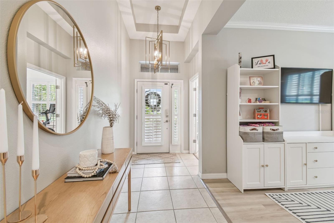

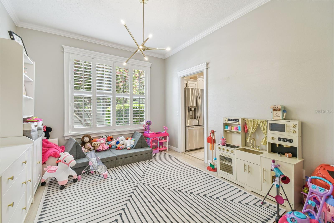
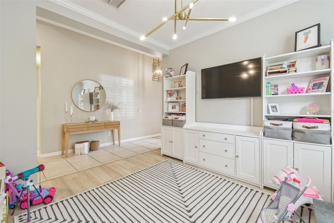
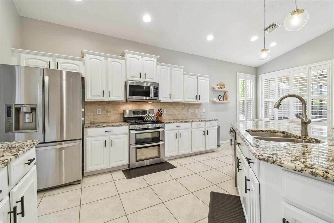
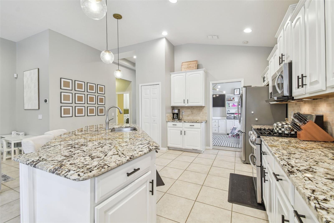
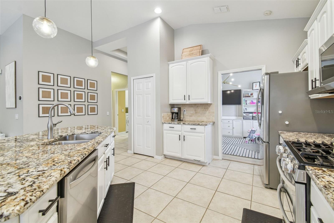
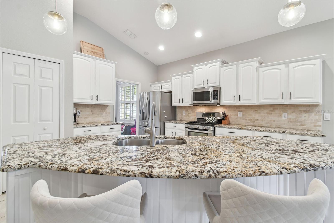

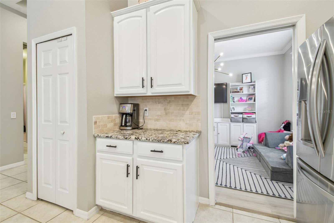
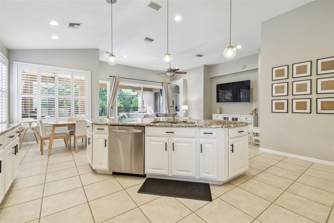
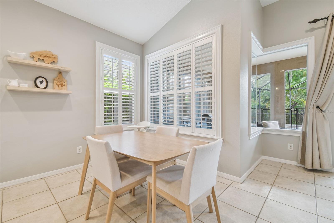
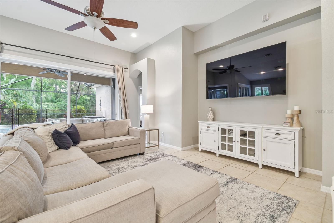
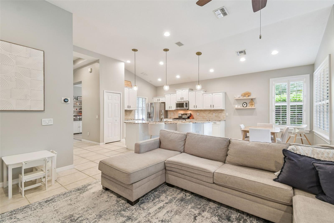
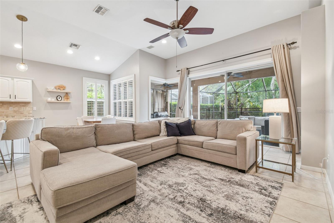
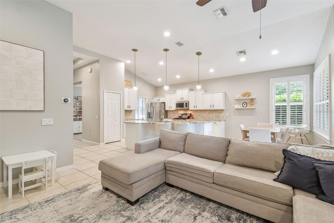
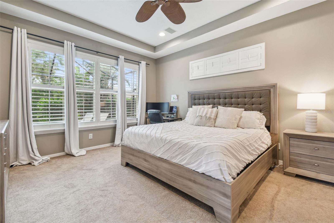
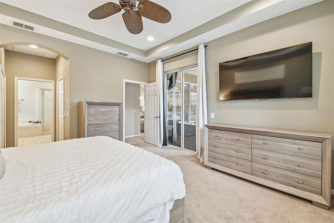
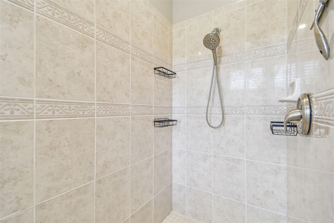
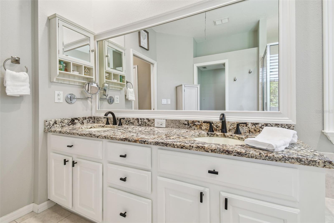
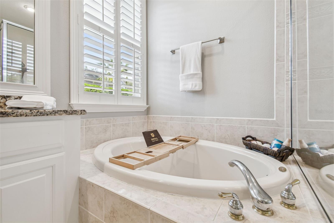
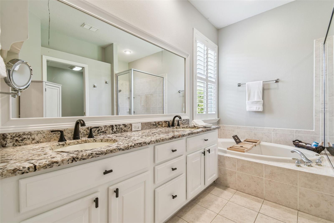
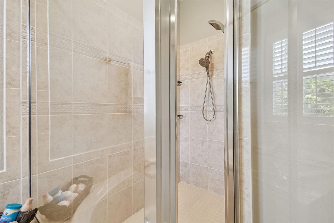
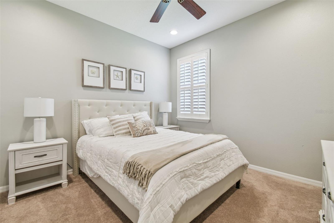
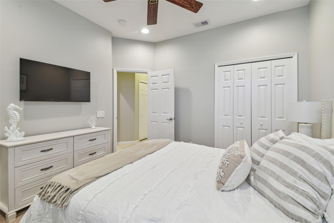
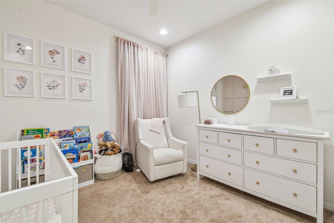
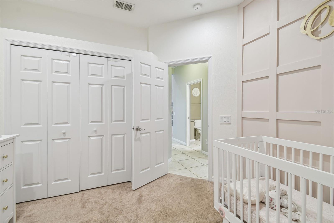
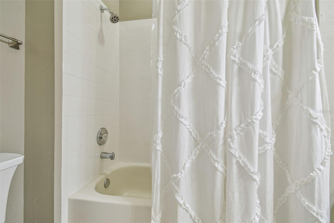
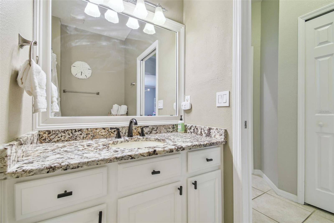
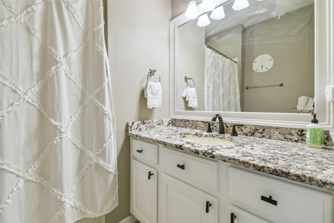
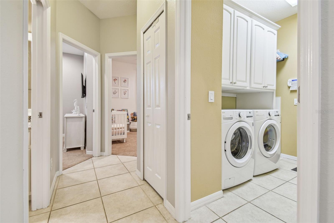
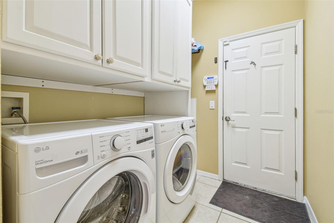
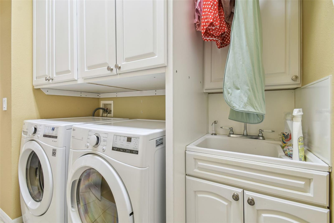
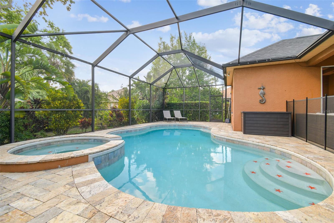
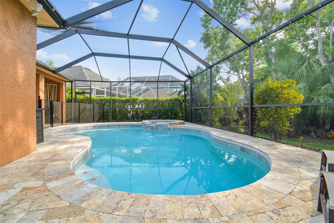
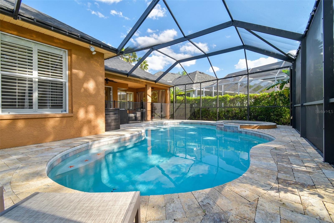
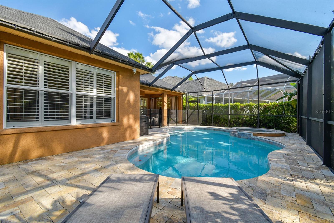
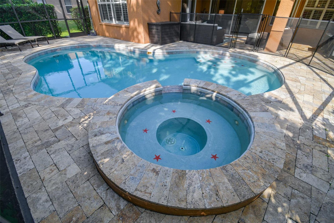
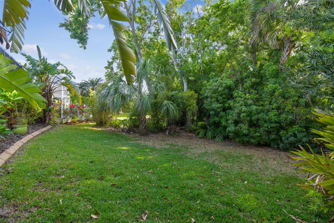
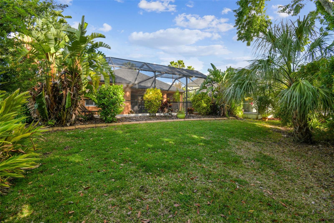
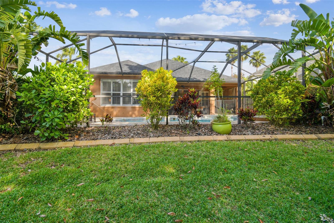
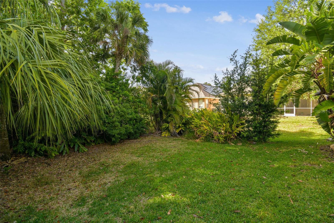
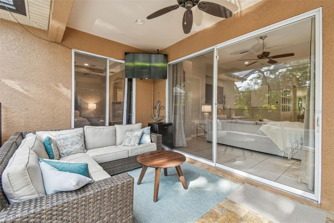
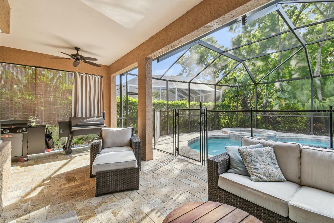
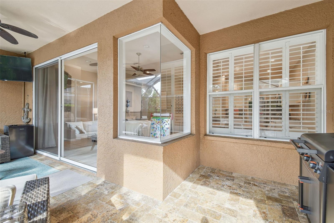
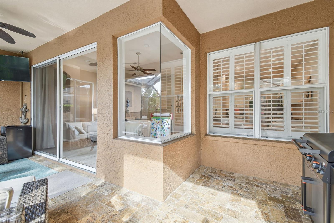
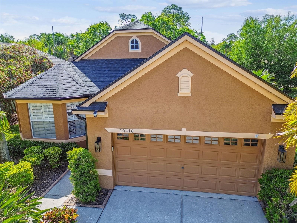
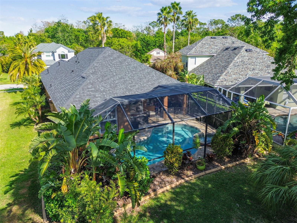
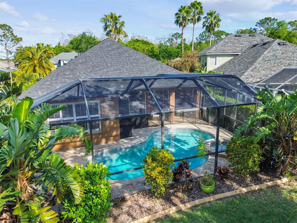
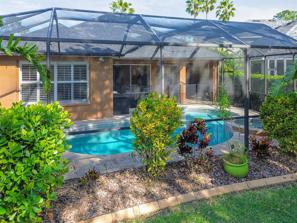
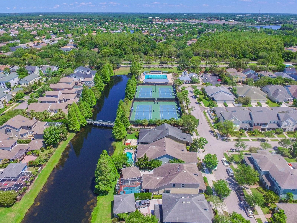
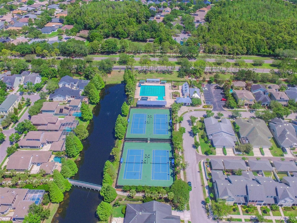
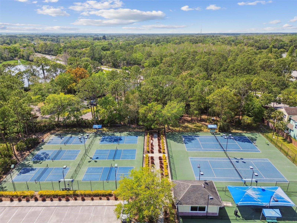
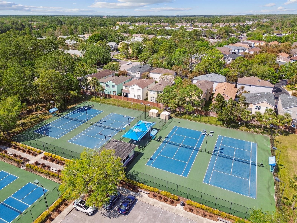
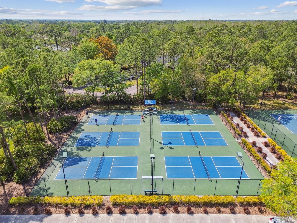
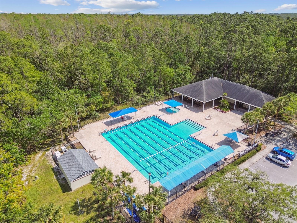
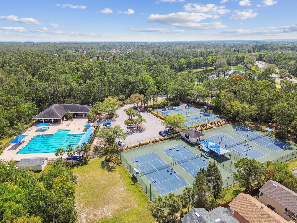
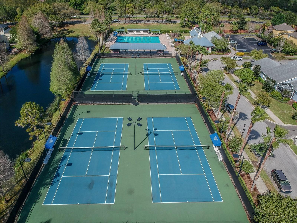
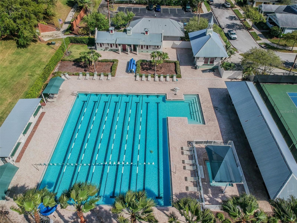
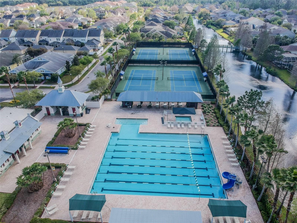
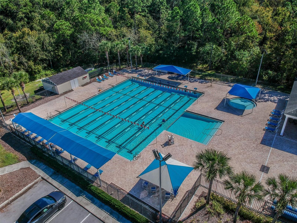
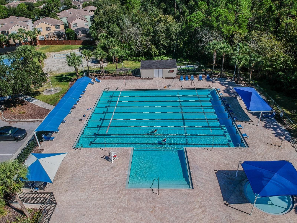
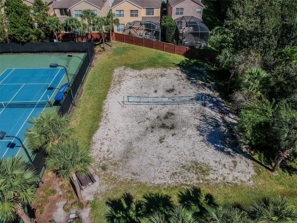
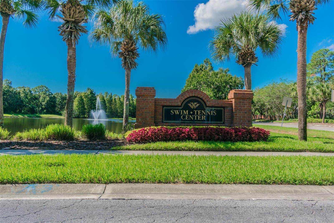
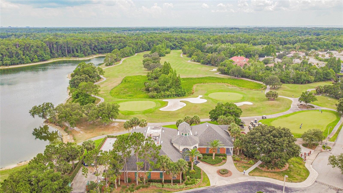
- MLS#: TB8367525 ( Residential )
- Street Address: 10418 Applecross Lane
- Viewed: 15
- Price: $789,900
- Price sqft: $247
- Waterfront: No
- Year Built: 2001
- Bldg sqft: 3200
- Bedrooms: 3
- Total Baths: 2
- Full Baths: 2
- Garage / Parking Spaces: 2
- Days On Market: 22
- Additional Information
- Geolocation: 28.0409 / -82.6214
- County: HILLSBOROUGH
- City: TAMPA
- Zipcode: 33626
- Subdivision: Westchase Sec 307
- Elementary School: Westchase
- Middle School: Davidsen
- High School: Alonso
- Provided by: FLORIDA EXECUTIVE REALTY
- Contact: Anne Hart
- 813-324-2440

- DMCA Notice
-
DescriptionWelcome to this beautifully maintained home located in the 24/7 guard gated community of Westchase featuring an inviting open floor plan, perfect for modern living. 3 Bedrooms,2 Baths plus a Den/office and a 2 car garage. 1 YEAR OLD ROOF! AC 6 YEARS OLD! The spacious kitchen boasts a large island that overlooks the living room, making it ideal for entertaining. A stunning sliding glass door opens to breathtaking views of the pool and the serene nature preserve beyond. Step outside to a spacious covered back patio, perfect for outdoor living. This shaded retreat offers ample room for a large seating area and an outdoor cooking space, making it an ideal spot to relax and entertain year round. The backyard feels even more private, thanks to an easement on the right side of the property, providing extra space between you and the neighboring home. Recent updates include refreshed bathrooms and kitchen, along with brand new flooring in the dining room and front office. The home has been meticulously cared for, with a new pool pump and salt cell ensuring a sparkling backyard oasis. Additionally, the roof, installed just ONE year ago by Westfall Roofing, comes with stylish gutters that complement the homes exterior. The curb appeal is enhanced by updated landscaping, adding to the charm of this move in ready home. Dont miss the opportunity to own this exceptional property! You can bike or walk within the community to the Boardwalk that leads to the Tennis Courts and Community Pool Westchase is a master planned, deed restricted community encompassing over 2000 acres. It is perfectly located within 20 minutes of the airport, Westshore Business District and 25 35 minutes to Downtown Tampa, Tampa International and St. Petersburg plus the beaches. It is a planned unit development with a distinct urban and close knit feel. Featuring 3,514 homes in 33 separate Neighborhoods, each neighborhood has its own hub of activity which comes together at the two Swim & Tennis Centers, Pickle ball, two playgrounds, sport fields and picnic pavilions and the Westchase Town Centers. Enjoy the Westchase Golf Club, an 18 hole public golf course! The community is easily accessible from the Veterans Expressway. This is a must see home!
All
Similar
Features
Appliances
- Dishwasher
- Disposal
- Gas Water Heater
- Ice Maker
- Microwave
- Refrigerator
- Washer
Association Amenities
- Fence Restrictions
- Gated
- Pickleball Court(s)
- Playground
- Pool
Home Owners Association Fee
- 0.00
Home Owners Association Fee Includes
- Private Road
- Recreational Facilities
Association Name
- Debbie Sainz/Greenacre Properties
Association Phone
- 8139266404
Carport Spaces
- 0.00
Close Date
- 0000-00-00
Cooling
- Central Air
Country
- US
Covered Spaces
- 0.00
Exterior Features
- Irrigation System
- Private Mailbox
- Sidewalk
- Sliding Doors
Flooring
- Carpet
Garage Spaces
- 2.00
Heating
- Central
High School
- Alonso-HB
Insurance Expense
- 0.00
Interior Features
- Ceiling Fans(s)
- High Ceilings
- Kitchen/Family Room Combo
- Open Floorplan
- Primary Bedroom Main Floor
- Solid Wood Cabinets
- Stone Counters
- Walk-In Closet(s)
Legal Description
- WESTCHASE SECTION 307 LOT 1 BLOCK 17
Levels
- One
Living Area
- 2078.00
Lot Features
- Conservation Area
- Cul-De-Sac
- In County
- Sidewalk
- Street Dead-End
- Paved
Middle School
- Davidsen-HB
Area Major
- 33626 - Tampa/Northdale/Westchase
Net Operating Income
- 0.00
Occupant Type
- Owner
Open Parking Spaces
- 0.00
Other Expense
- 0.00
Parcel Number
- U-20-28-17-5EX-000017-00001.0
Pets Allowed
- Number Limit
Pool Features
- Child Safety Fence
- Gunite
- In Ground
- Lighting
- Pool Sweep
- Salt Water
- Screen Enclosure
Possession
- Close Of Escrow
Property Type
- Residential
Roof
- Shingle
School Elementary
- Westchase-HB
Sewer
- Public Sewer
Tax Year
- 2024
Township
- 28
Utilities
- Cable Available
- Electricity Available
- Natural Gas Available
- Public
- Sewer Connected
- Sprinkler Recycled
- Street Lights
- Underground Utilities
- Water Connected
View
- Trees/Woods
Views
- 15
Virtual Tour Url
- https://www.propertypanorama.com/instaview/stellar/TB8367525
Water Source
- Public
Year Built
- 2001
Zoning Code
- PD
Listing Data ©2025 Greater Fort Lauderdale REALTORS®
Listings provided courtesy of The Hernando County Association of Realtors MLS.
Listing Data ©2025 REALTOR® Association of Citrus County
Listing Data ©2025 Royal Palm Coast Realtor® Association
The information provided by this website is for the personal, non-commercial use of consumers and may not be used for any purpose other than to identify prospective properties consumers may be interested in purchasing.Display of MLS data is usually deemed reliable but is NOT guaranteed accurate.
Datafeed Last updated on April 25, 2025 @ 12:00 am
©2006-2025 brokerIDXsites.com - https://brokerIDXsites.com
Sign Up Now for Free!X
Call Direct: Brokerage Office: Mobile: 352.442.9386
Registration Benefits:
- New Listings & Price Reduction Updates sent directly to your email
- Create Your Own Property Search saved for your return visit.
- "Like" Listings and Create a Favorites List
* NOTICE: By creating your free profile, you authorize us to send you periodic emails about new listings that match your saved searches and related real estate information.If you provide your telephone number, you are giving us permission to call you in response to this request, even if this phone number is in the State and/or National Do Not Call Registry.
Already have an account? Login to your account.
