Share this property:
Contact Julie Ann Ludovico
Schedule A Showing
Request more information
- Home
- Property Search
- Search results
- 100 Glennes Lane 207, DUNEDIN, FL 34698
Property Photos
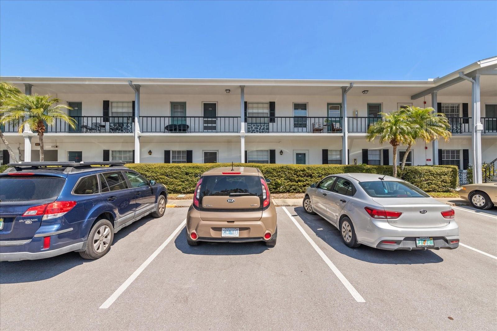

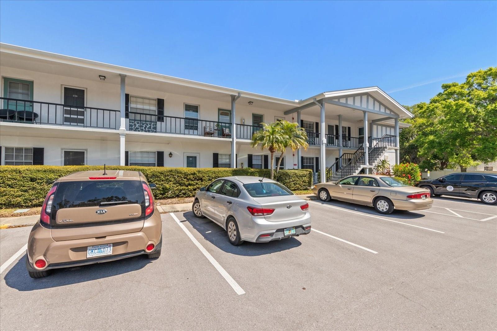
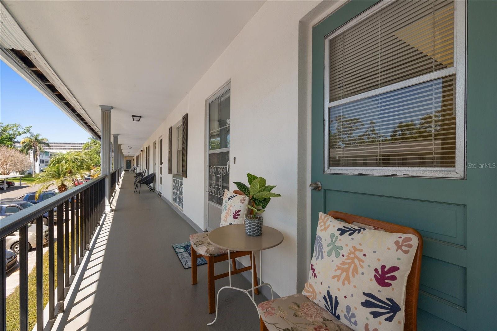
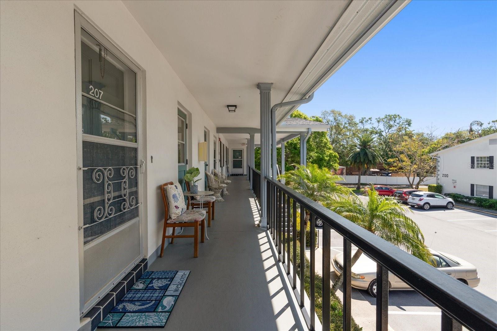
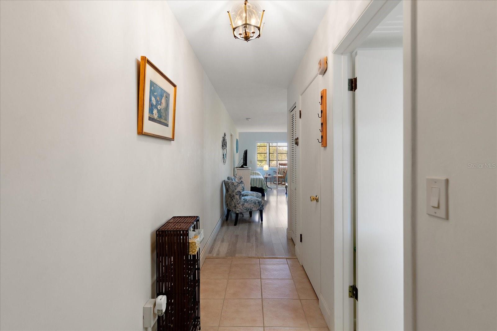
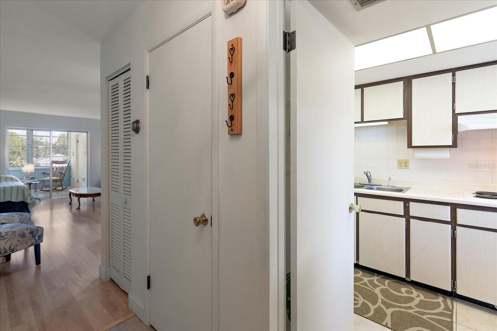
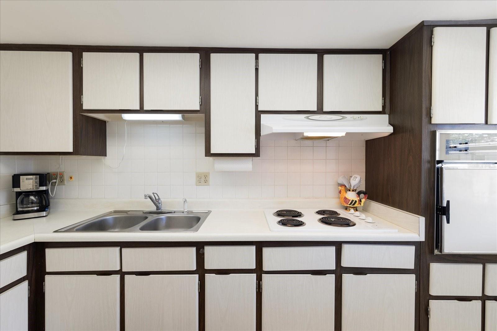
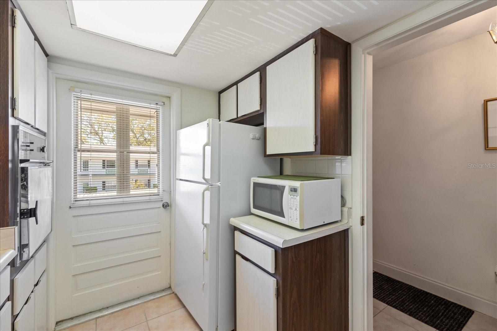
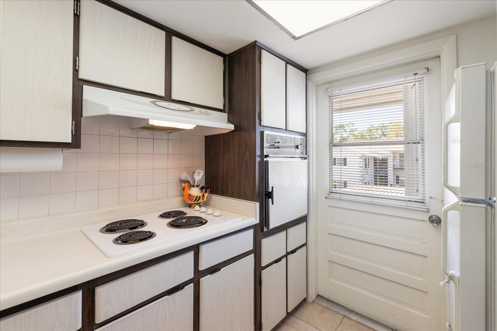
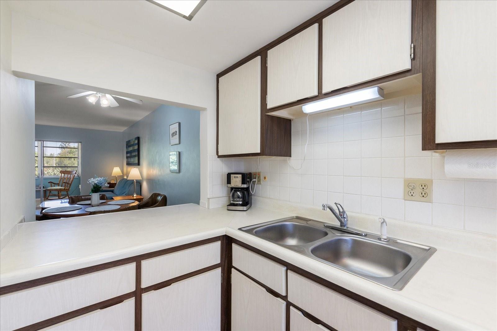
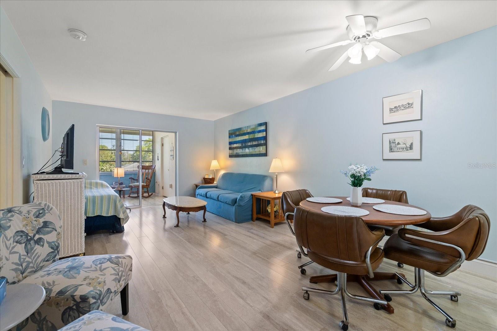
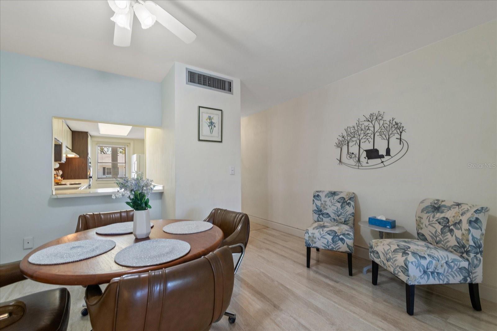
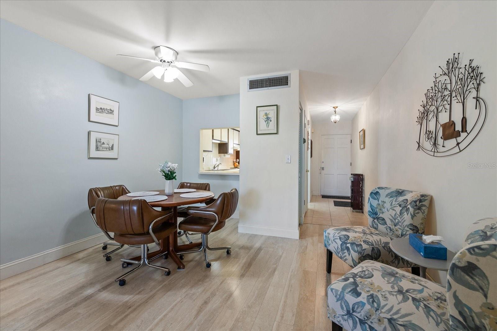
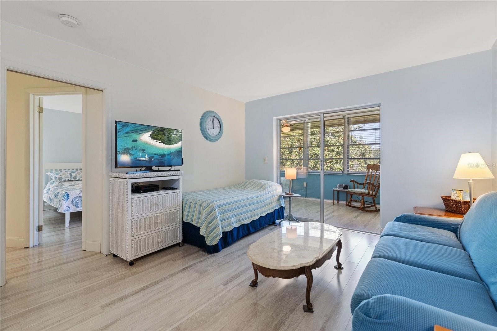
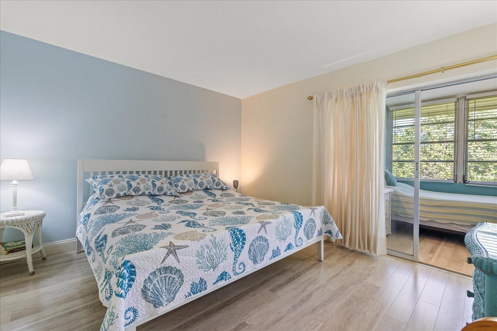
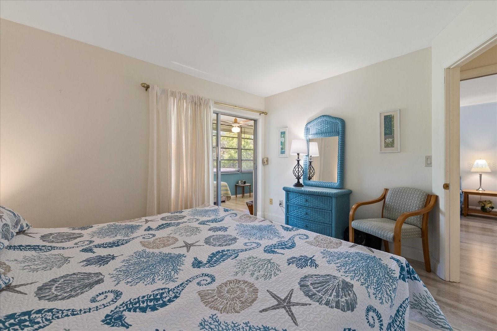
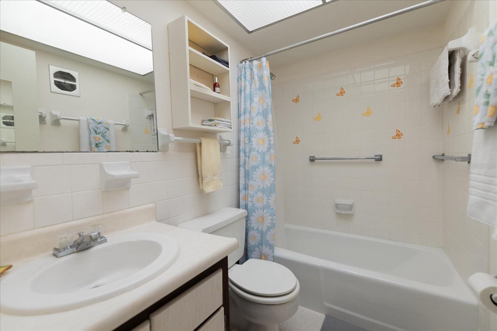
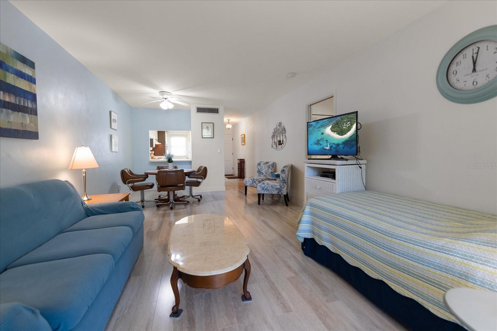
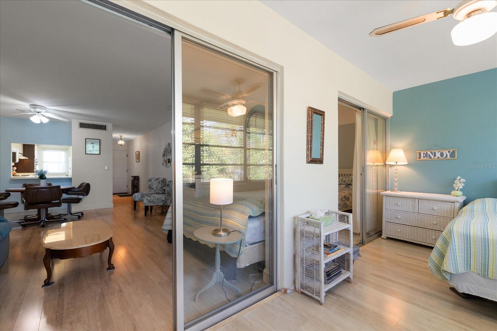
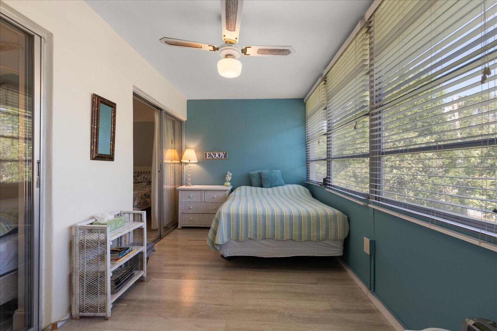
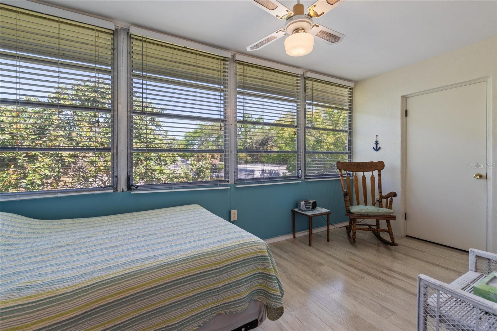













- MLS#: TB8367774 ( Residential )
- Street Address: 100 Glennes Lane 207
- Viewed: 20
- Price: $111,490
- Price sqft: $170
- Waterfront: No
- Year Built: 1967
- Bldg sqft: 655
- Bedrooms: 1
- Total Baths: 1
- Full Baths: 1
- Days On Market: 69
- Additional Information
- Geolocation: 28.0156 / -82.7773
- County: PINELLAS
- City: DUNEDIN
- Zipcode: 34698
- Subdivision: Douglas Arms
- Building: Douglas Arms
- Elementary School: San Jose Elementary PN
- Middle School: Dunedin Highland Middle PN
- High School: Dunedin High PN
- Provided by: COASTAL PROPERTIES GROUP INTERNATIONAL
- Contact: Benjamin Elkins
- 727-493-1555

- DMCA Notice
-
DescriptionCoastal Charm Meets Effortless Living in Downtown Dunedin! Discover the perfect blend of location, lifestyle, and low maintenance comfort in this delightful 1 bedroom, 1 bath condo with a flexible bonus roomideal for your home office, craft space, or hosting overnight guests. Situated in the vibrant 55+ community of Douglas Arms, this light filled second floor unit is just minutes from the heart of Downtown Dunedin. Step inside to find an airy open layout enhanced by updated laminate flooring and breezy, beach inspired colors that invite you to relax the moment you arrive. Natural light pours into every room, creating a warm, welcoming feel throughout. Offered fully furnished or unfurnished, this condo is move in ready to suit your needs. The bonus space adds valuable versatility, while the nearby laundry facilities, heated community pool, and reserved parking spot make everyday living refreshingly easy. Just outside your door, the grounds are beautifully maintained with lush tropical landscaping that makes every stroll feel like a walk in the park. Enjoy the unbeatable locationwalk or bike to Main Streets lively dining scene, local breweries, boutiques, art galleries, and festivals. Want more adventure? Youre minutes from Clearwater Beach, Honeymoon Island, Caladesi State Park, the Pinellas Trail, and the Dunedin Marina. Douglas Arms is a great community that offers peace of mind with no current requirement for milestone or structural integrity inspections. With low monthly fees covering water, sewer, trash, building insurance, access to the clubhouse and pool, plus personal and bike storage, this condo offers incredible value and a truly carefree lifestyle. Whether you're looking for a seasonal retreat or your next full time home, this is a rare opportunity in one of Dunedins most sought after communities. Schedule your showing today and experience Florida living at its best!
All
Similar
Features
Appliances
- Range
- Refrigerator
Home Owners Association Fee
- 0.00
Home Owners Association Fee Includes
- Escrow Reserves Fund
- Insurance
- Internet
- Maintenance Grounds
- Pest Control
- Pool
- Sewer
- Trash
- Water
Association Name
- Douglas Arms / Progressive management
Association Phone
- (727) 942-4755
Carport Spaces
- 0.00
Close Date
- 0000-00-00
Cooling
- Central Air
Country
- US
Covered Spaces
- 0.00
Exterior Features
- Balcony
Flooring
- Laminate
Garage Spaces
- 0.00
Heating
- Central
High School
- Dunedin High-PN
Insurance Expense
- 0.00
Interior Features
- Ceiling Fans(s)
- Living Room/Dining Room Combo
Legal Description
- DOUGLAS ARMS
- MAXWELTON HOUSE CONDO APT 207
Levels
- One
Living Area
- 655.00
Middle School
- Dunedin Highland Middle-PN
Area Major
- 34698 - Dunedin
Net Operating Income
- 0.00
Occupant Type
- Owner
Open Parking Spaces
- 0.00
Other Expense
- 0.00
Parcel Number
- 26-28-15-22122-000-2070
Pets Allowed
- No
Property Type
- Residential
Roof
- Shingle
School Elementary
- San Jose Elementary-PN
Sewer
- Public Sewer
Tax Year
- 2024
Township
- 28
Unit Number
- 207
Utilities
- Electricity Available
Views
- 20
Virtual Tour Url
- https://www.zillow.com/view-imx/b8456fdc-bfc2-4036-8799-409825632a1d?setAttribution=mls&wl=true&initialViewType=pano&utm_source=dashboard
Water Source
- Public
Year Built
- 1967
Listing Data ©2025 Greater Fort Lauderdale REALTORS®
Listings provided courtesy of The Hernando County Association of Realtors MLS.
Listing Data ©2025 REALTOR® Association of Citrus County
Listing Data ©2025 Royal Palm Coast Realtor® Association
The information provided by this website is for the personal, non-commercial use of consumers and may not be used for any purpose other than to identify prospective properties consumers may be interested in purchasing.Display of MLS data is usually deemed reliable but is NOT guaranteed accurate.
Datafeed Last updated on June 6, 2025 @ 12:00 am
©2006-2025 brokerIDXsites.com - https://brokerIDXsites.com
Sign Up Now for Free!X
Call Direct: Brokerage Office: Mobile: 352.442.9386
Registration Benefits:
- New Listings & Price Reduction Updates sent directly to your email
- Create Your Own Property Search saved for your return visit.
- "Like" Listings and Create a Favorites List
* NOTICE: By creating your free profile, you authorize us to send you periodic emails about new listings that match your saved searches and related real estate information.If you provide your telephone number, you are giving us permission to call you in response to this request, even if this phone number is in the State and/or National Do Not Call Registry.
Already have an account? Login to your account.
