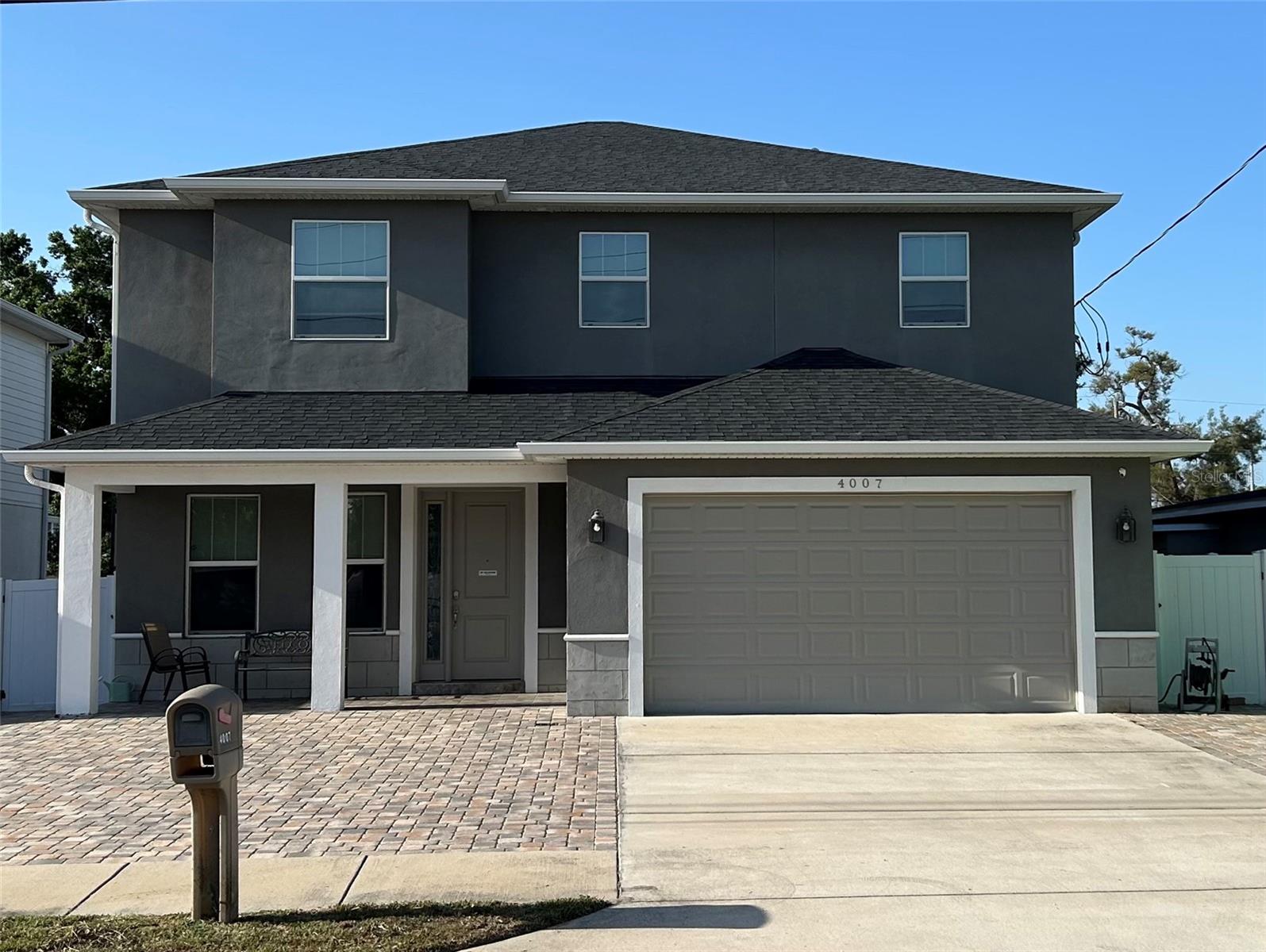Share this property:
Contact Julie Ann Ludovico
Schedule A Showing
Request more information
- Home
- Property Search
- Search results
- 4007 Gray Street, TAMPA, FL 33609
Property Photos








































































- MLS#: TB8367783 ( Residential )
- Street Address: 4007 Gray Street
- Viewed: 93
- Price: $1,073,900
- Price sqft: $297
- Waterfront: No
- Year Built: 2017
- Bldg sqft: 3613
- Bedrooms: 5
- Total Baths: 4
- Full Baths: 4
- Garage / Parking Spaces: 2
- Days On Market: 78
- Additional Information
- Geolocation: 27.9487 / -82.5105
- County: HILLSBOROUGH
- City: TAMPA
- Zipcode: 33609
- Subdivision: Broadmoor Park Rev
- Elementary School: Grady
- Middle School: Coleman
- High School: Plant
- Provided by: EXIT BAYSHORE REALTY

- DMCA Notice
-
DescriptionCharming two story house right in the heart of tampa, built by milana custom homes in 2017, retains its pristine condition! This exquisite home welcomes you with a spacious covered front porch and elegant walkway of brick pavers. With 9 foot ceilings, 5 bedrooms and 4 full bathrooms (first floor guest room and full bathroom), this home delivers ample space and luxurious finishes throughout. The gourmet kitchen is a chefs dream, featuring generous seating areas, high end high efficency stainless steel appliances, slide in dual gas range, vented microwave a large pantry, and sleek white soft close cabinets accented by quartz countertops. The open concept first floor is adorned with recessed lighting, surround sound in family room and beautiful wood like tile flooring, creating a warm and inviting environment. French doors from the family room lead to a covered screened in lanai with two fans and a fully enclosed backyard. A striking wood tread staircase with its beautiful chandelier guides you to the expansive master suite, three additional spacious secondary bedrooms and a laundry room (washer and dryer convey) with sink. The master bath offers a spa inspired experience with designer ceramic tile, a separate shower with frameless shower door, and a relaxing garden tub. This carpet free home showcases premium flooring throughout. Standard hurricane/ impact glass windows and doors provide enhanced security and energy efficiency. Both the front and back lanais feature sophisticated tile details that elevate the homes aesthetic. Not to mention whole house water filtration and water softner. Garage floor is epoxy. Situated in the sought after plant high school district, x flood zone, no hoa, no cdd. Close proximity to major highways, shopping malls, tpa airport, st. Pete airport, midtown, hyde park soho district. Close to st. Pete beach, raymond james stadium, tampa general hospital, mac dill afb. Dont miss your chance to own this exceptional property!
All
Similar
Features
Appliances
- Dishwasher
- Disposal
- Dryer
- Microwave
- Range
- Washer
- Water Filtration System
- Water Softener
Home Owners Association Fee
- 0.00
Carport Spaces
- 0.00
Close Date
- 0000-00-00
Cooling
- Central Air
Country
- US
Covered Spaces
- 0.00
Exterior Features
- French Doors
- Rain Gutters
- Sidewalk
Fencing
- Fenced
Flooring
- Ceramic Tile
Garage Spaces
- 2.00
Heating
- Central
High School
- Plant-HB
Insurance Expense
- 0.00
Interior Features
- Ceiling Fans(s)
- High Ceilings
- Kitchen/Family Room Combo
- Living Room/Dining Room Combo
- Open Floorplan
- Other
- PrimaryBedroom Upstairs
- Thermostat
- Tray Ceiling(s)
- Walk-In Closet(s)
- Window Treatments
Legal Description
- BROADMOOR PARK REVISED PLAT LOTS 16 AND 17 AND E 10 FT OF LOT 18 AND S 1/2 OF CLOSED ALLEY ABUTTING ON N BLOCK 18
Levels
- Two
Living Area
- 2808.00
Lot Features
- Paved
Middle School
- Coleman-HB
Area Major
- 33609 - Tampa / Palma Ceia
Net Operating Income
- 0.00
Occupant Type
- Owner
Open Parking Spaces
- 0.00
Other Expense
- 0.00
Parcel Number
- A-21-29-18-3LG-000018-00016.0
Parking Features
- Garage Door Opener
- Other
Possession
- Close Of Escrow
Property Type
- Residential
Roof
- Shingle
School Elementary
- Grady-HB
Sewer
- Public Sewer
Tax Year
- 2024
Township
- 29
Utilities
- BB/HS Internet Available
- Cable Connected
- Electricity Connected
- Natural Gas Available
- Propane
- Public
- Sewer Connected
- Sprinkler Meter
- Water Connected
Views
- 93
Virtual Tour Url
- https://my.matterport.com/show/?m=He4FPNFYuRc&brand=0&mls=1&
Water Source
- Public
Year Built
- 2017
Zoning Code
- RS-50
Listing Data ©2025 Greater Fort Lauderdale REALTORS®
Listings provided courtesy of The Hernando County Association of Realtors MLS.
Listing Data ©2025 REALTOR® Association of Citrus County
Listing Data ©2025 Royal Palm Coast Realtor® Association
The information provided by this website is for the personal, non-commercial use of consumers and may not be used for any purpose other than to identify prospective properties consumers may be interested in purchasing.Display of MLS data is usually deemed reliable but is NOT guaranteed accurate.
Datafeed Last updated on June 28, 2025 @ 12:00 am
©2006-2025 brokerIDXsites.com - https://brokerIDXsites.com
Sign Up Now for Free!X
Call Direct: Brokerage Office: Mobile: 352.442.9386
Registration Benefits:
- New Listings & Price Reduction Updates sent directly to your email
- Create Your Own Property Search saved for your return visit.
- "Like" Listings and Create a Favorites List
* NOTICE: By creating your free profile, you authorize us to send you periodic emails about new listings that match your saved searches and related real estate information.If you provide your telephone number, you are giving us permission to call you in response to this request, even if this phone number is in the State and/or National Do Not Call Registry.
Already have an account? Login to your account.
