Share this property:
Contact Julie Ann Ludovico
Schedule A Showing
Request more information
- Home
- Property Search
- Search results
- 5136 Suncatcher Drive, WESLEY CHAPEL, FL 33545
Property Photos
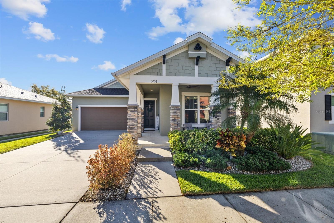

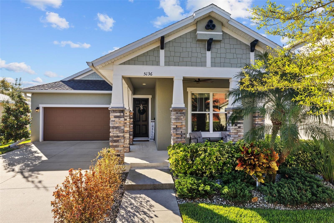
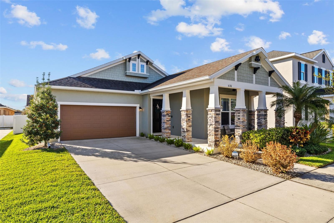
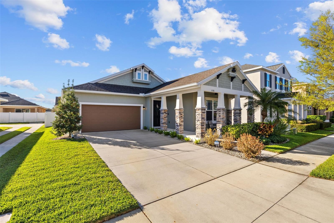
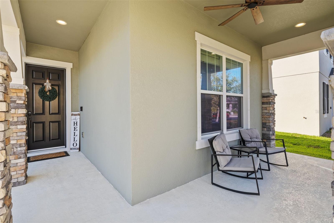
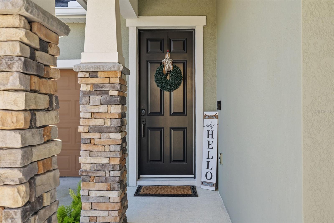
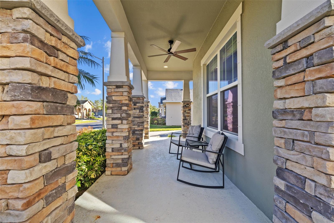
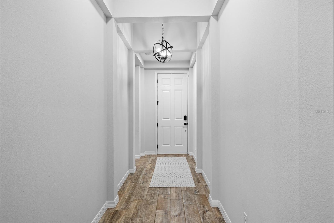
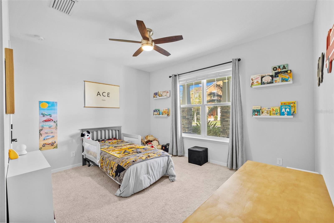
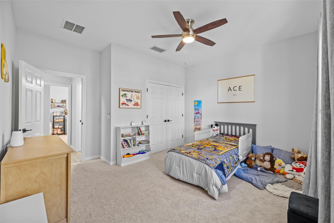
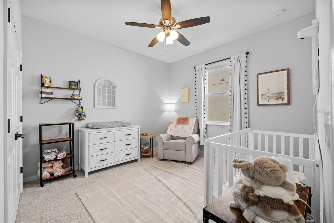
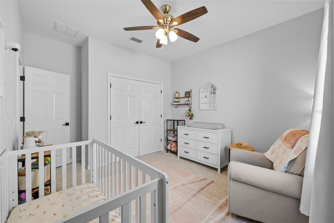
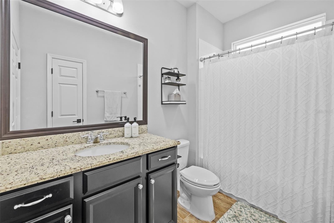
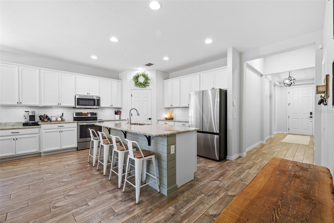
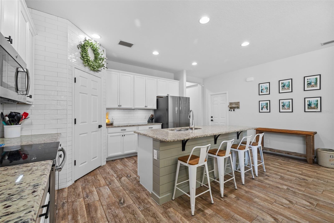
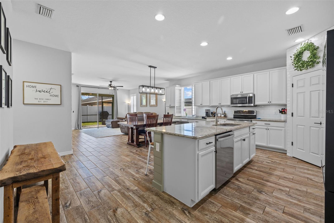

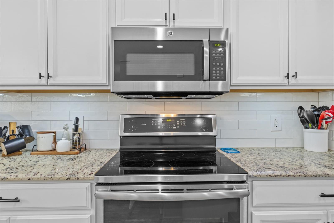
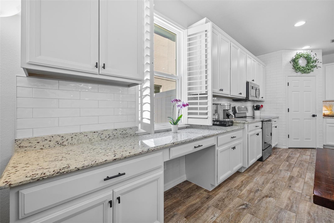
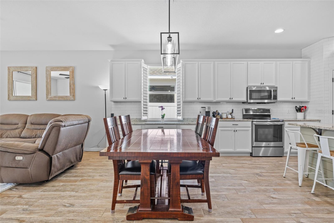
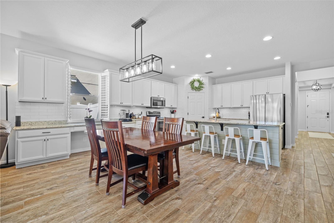
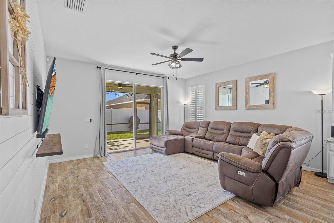
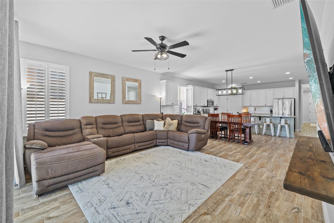
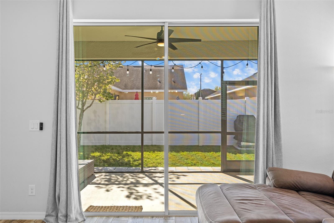
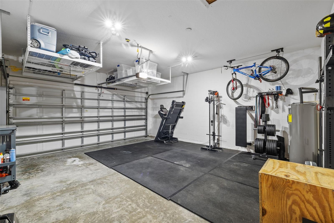
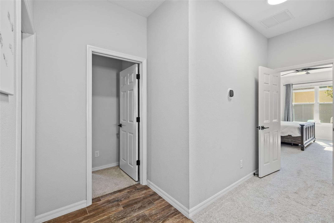
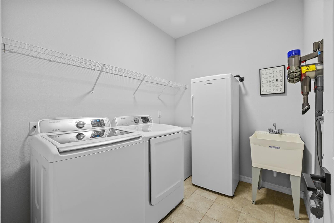
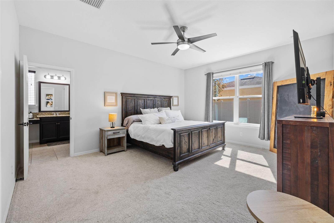
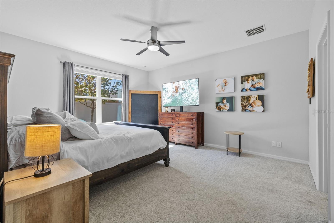
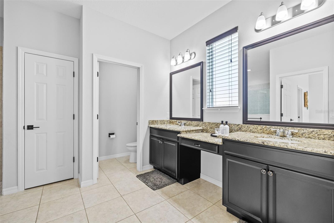
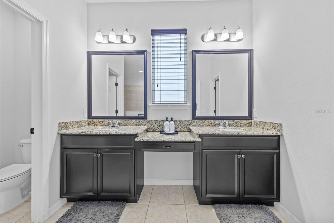
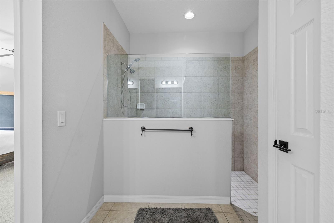
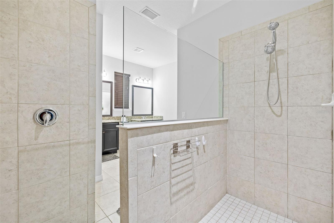
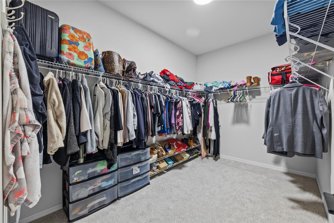
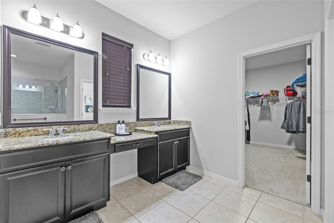
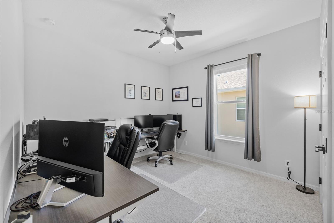
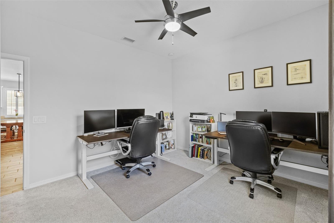
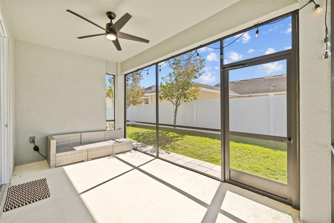
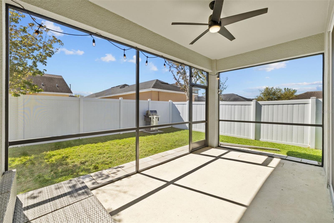
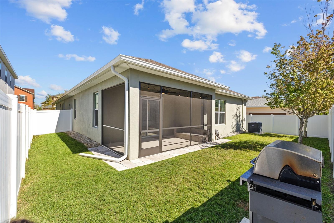
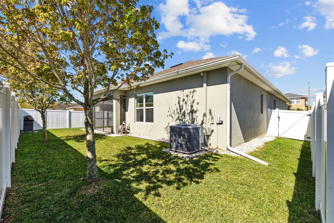
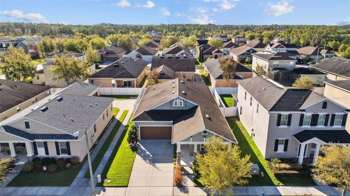
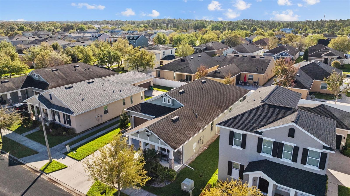
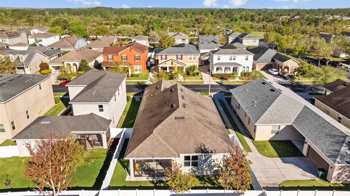
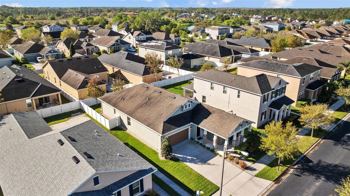
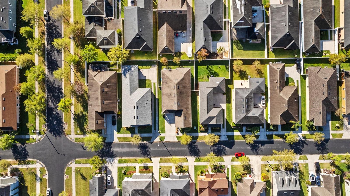
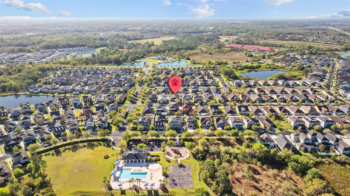
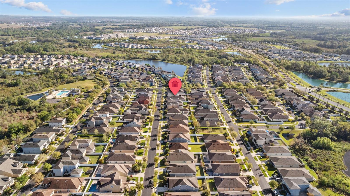
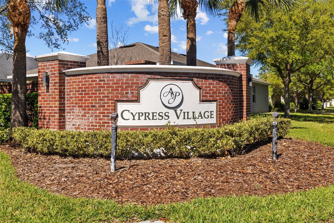
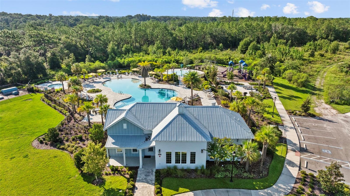
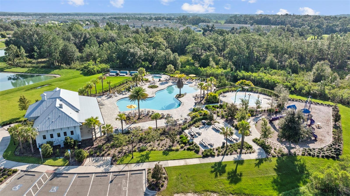

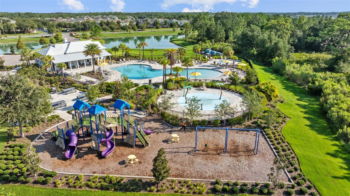
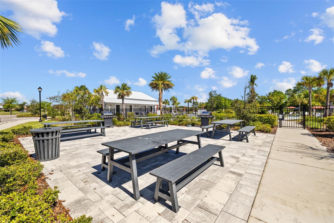
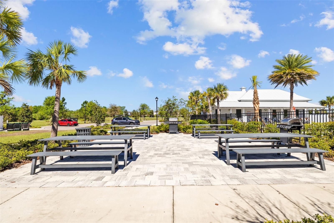

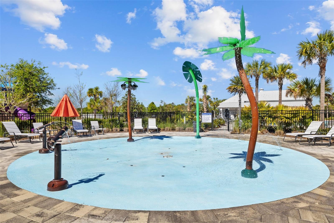
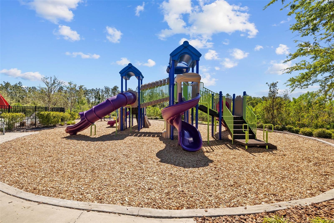
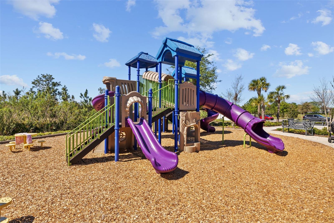
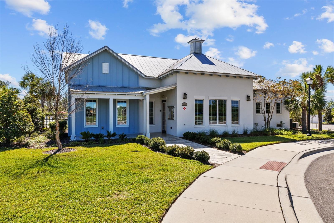
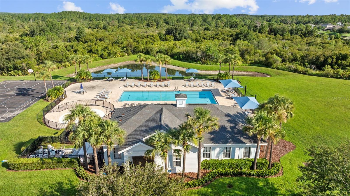
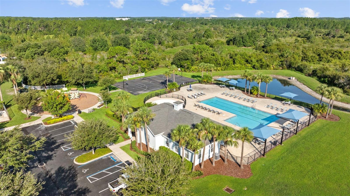
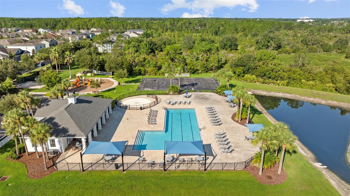
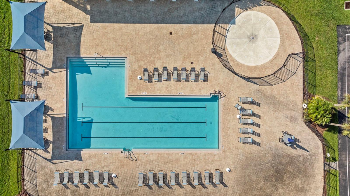
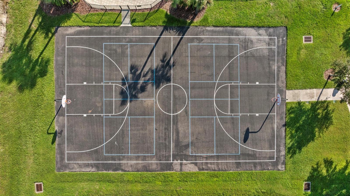
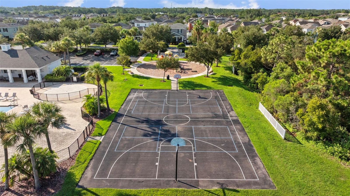
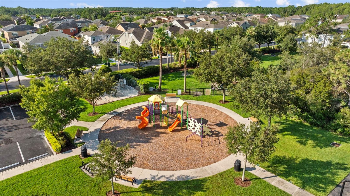
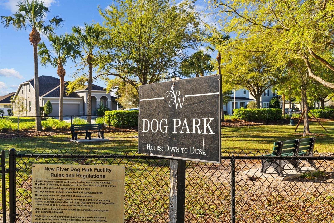
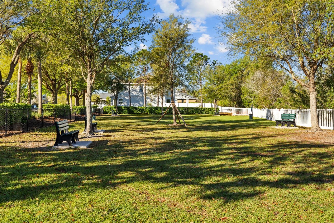
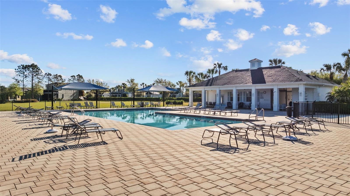
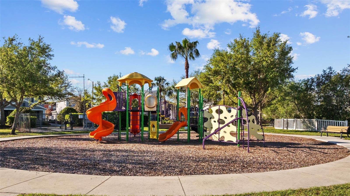
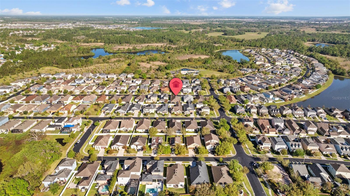
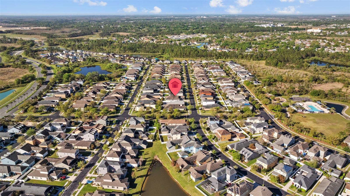
- MLS#: TB8367788 ( Residential )
- Street Address: 5136 Suncatcher Drive
- Viewed: 10
- Price: $439,900
- Price sqft: $148
- Waterfront: No
- Year Built: 2016
- Bldg sqft: 2976
- Bedrooms: 4
- Total Baths: 2
- Full Baths: 2
- Garage / Parking Spaces: 2
- Days On Market: 26
- Additional Information
- Geolocation: 28.2319 / -82.2768
- County: PASCO
- City: WESLEY CHAPEL
- Zipcode: 33545
- Subdivision: New River Lakes Ph 01
- Elementary School: New River
- Middle School: Thomas E Weightman
- High School: Wesley Chapel
- Provided by: REAL BROKER, LLC
- Contact: Betsy Tinervin
- 855-450-0442

- DMCA Notice
-
Description**passing 4 point and wind mit (2025) attached in mls** welcome to this meticulously maintained 4 bedroom, 2 bathroom home in the highly sought after cypress village community of avalon park in wesley chapel! This beautiful home features an open floor plan with high ceilings and brand new carpet (2022) in all bedrooms. The kitchen is complete with granite countertops and stainless steel appliances, including a new dishwasher (2024) and new refrigerator (2023). The master bedroom offers a spacious retreat with a large walk in closet, dual sinks, and a large walk in shower. All bedrooms include ceiling fans, and theres also a ceiling fan on the enclosed screened in back patio, as well as the covered front porchperfect for sipping morning coffee. The sellers have made thoughtful upgrades including replacing all mulch with rocks for easy maintenance, installing a brand new vinyl fence, and fully enclosing and screening in the back patio. The home also includes a security system that will stay with the property. The hvac was recently serviced (recepit atached in mls), and the seller has completed a 4 point inspection and wind mitigation (2025)both of which are attached. A few damaged shingles were replaced, with receipt provided in mls, giving the roof approximately 11 years of life left and peace of mind for the new buyer. The home is professionally cleaned weekly and has been lovingly cared for inside and out. The sellers also have had lawn service every month for pests and fertilizer to keep the yard at its best all year long! You'll also love the low hoa fees, which cover cable with over 160 channels and high speed internet. The avalon park community offers resort style living with access to a dog park, playground, pool, splash pad, basketball court, and a clubhouse that can be rented out for private events. Ride around on your golf cart and enjoy the best of the florida lifestyle right at your doorstep. This is more than just a homeit's a lifestyle! This one wont last long!
All
Similar
Features
Appliances
- Dishwasher
- Disposal
- Dryer
- Electric Water Heater
- Microwave
- Range
- Refrigerator
- Washer
Association Amenities
- Basketball Court
- Cable TV
- Clubhouse
- Park
- Playground
- Pool
Home Owners Association Fee
- 196.00
Home Owners Association Fee Includes
- Cable TV
- Pool
- Internet
- Maintenance Grounds
Association Name
- NICK KARISTINOS
Association Phone
- 727-451-7902
Carport Spaces
- 0.00
Close Date
- 0000-00-00
Cooling
- Central Air
Country
- US
Covered Spaces
- 0.00
Exterior Features
- Rain Gutters
Fencing
- Vinyl
Flooring
- Carpet
- Ceramic Tile
Garage Spaces
- 2.00
Heating
- Central
High School
- Wesley Chapel High-PO
Insurance Expense
- 0.00
Interior Features
- Ceiling Fans(s)
- High Ceilings
- Open Floorplan
- Walk-In Closet(s)
Legal Description
- NEW RIVER LAKES PHASE 1 PARCEL D PB 64 PG 090 BLOCK 24 LOT 30
Levels
- One
Living Area
- 2170.00
Middle School
- Thomas E Weightman Middle-PO
Area Major
- 33545 - Wesley Chapel
Net Operating Income
- 0.00
Occupant Type
- Owner
Open Parking Spaces
- 0.00
Other Expense
- 0.00
Parcel Number
- 20-26-11-007.0-024.00-030.0
Pets Allowed
- Yes
Property Type
- Residential
Roof
- Shingle
School Elementary
- New River Elementary
Sewer
- Public Sewer
Tax Year
- 2024
Township
- 26
Utilities
- Cable Connected
- Fiber Optics
Views
- 10
Virtual Tour Url
- https://www.propertypanorama.com/instaview/stellar/TB8367788
Water Source
- Public
Year Built
- 2016
Zoning Code
- MPUD
Listing Data ©2025 Greater Fort Lauderdale REALTORS®
Listings provided courtesy of The Hernando County Association of Realtors MLS.
Listing Data ©2025 REALTOR® Association of Citrus County
Listing Data ©2025 Royal Palm Coast Realtor® Association
The information provided by this website is for the personal, non-commercial use of consumers and may not be used for any purpose other than to identify prospective properties consumers may be interested in purchasing.Display of MLS data is usually deemed reliable but is NOT guaranteed accurate.
Datafeed Last updated on April 27, 2025 @ 12:00 am
©2006-2025 brokerIDXsites.com - https://brokerIDXsites.com
Sign Up Now for Free!X
Call Direct: Brokerage Office: Mobile: 352.442.9386
Registration Benefits:
- New Listings & Price Reduction Updates sent directly to your email
- Create Your Own Property Search saved for your return visit.
- "Like" Listings and Create a Favorites List
* NOTICE: By creating your free profile, you authorize us to send you periodic emails about new listings that match your saved searches and related real estate information.If you provide your telephone number, you are giving us permission to call you in response to this request, even if this phone number is in the State and/or National Do Not Call Registry.
Already have an account? Login to your account.
