Share this property:
Contact Julie Ann Ludovico
Schedule A Showing
Request more information
- Home
- Property Search
- Search results
- 9802 Eden Avenue, HUDSON, FL 34667
Property Photos
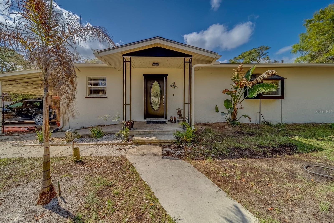

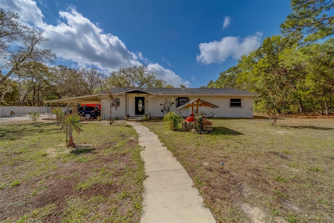
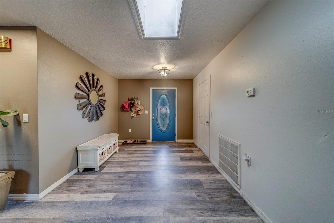
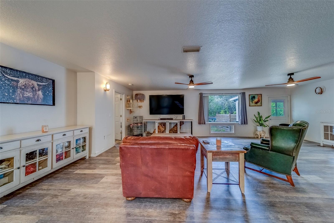
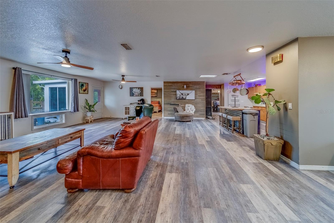
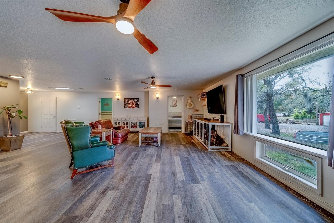
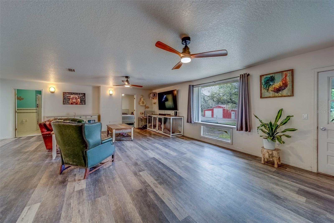
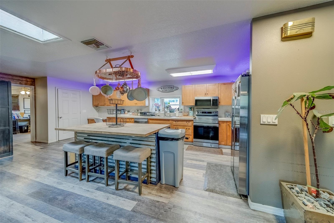
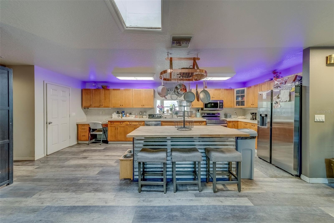
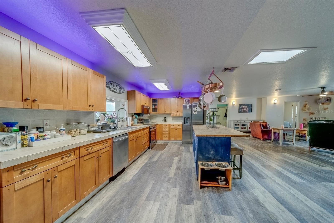
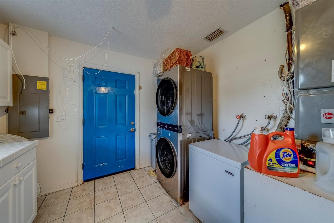
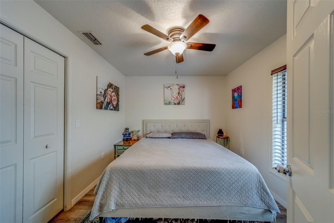
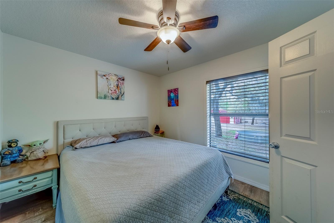
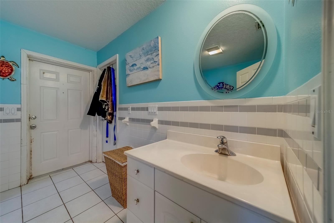
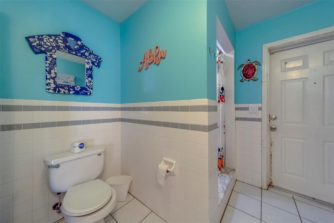
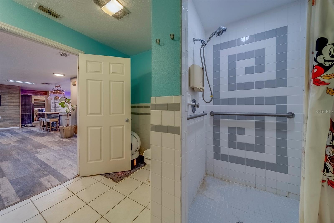
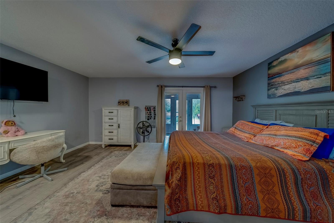
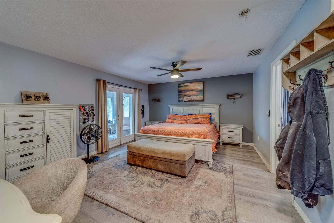
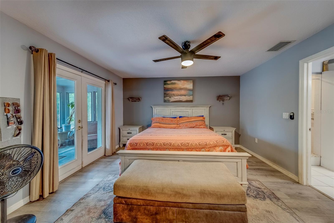
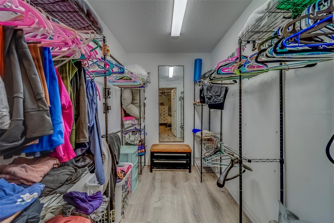
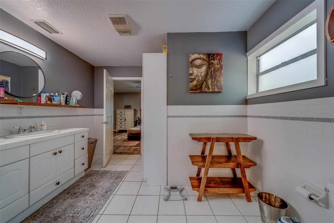
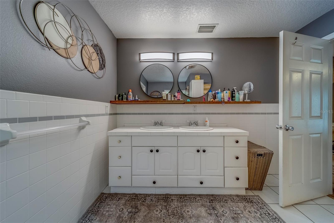
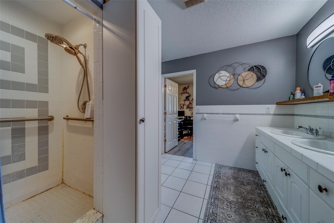
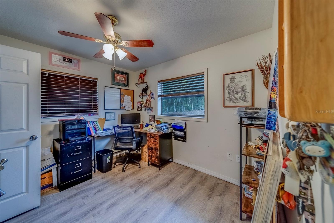
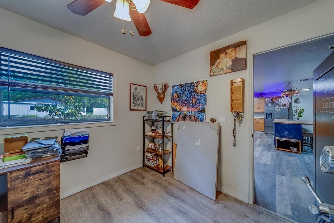
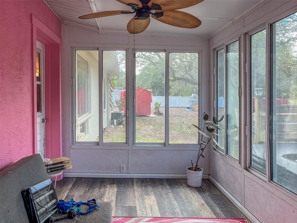

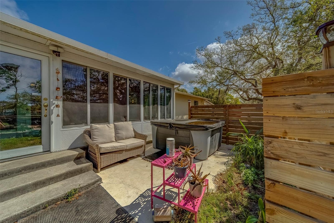
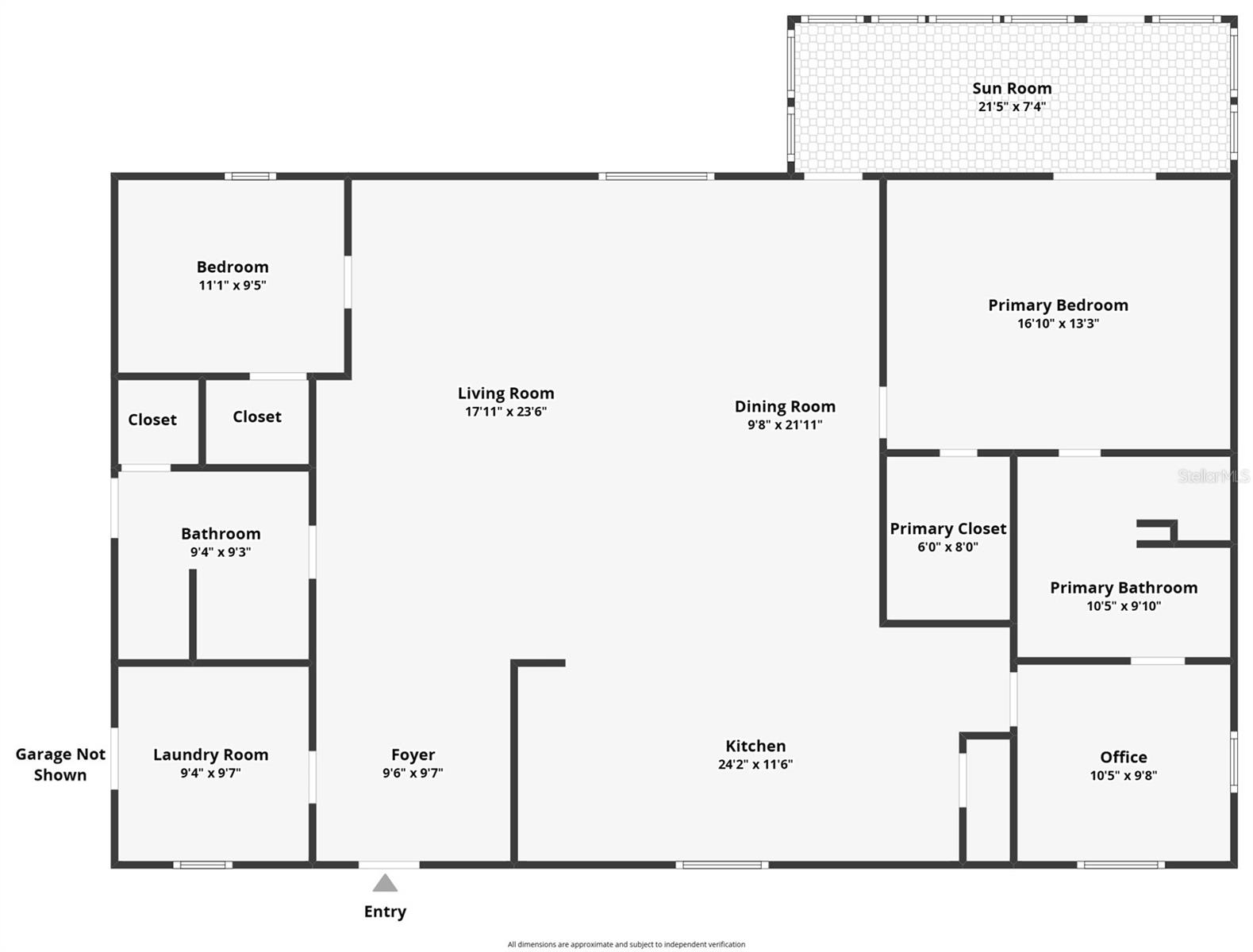
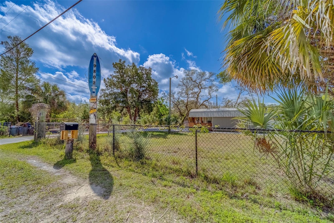
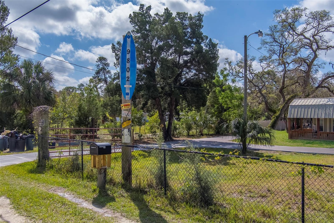
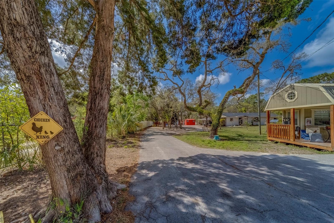
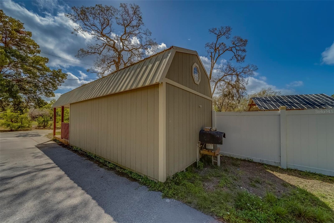
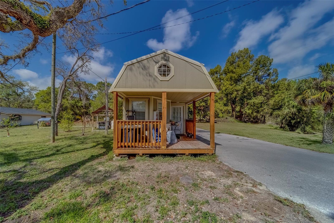
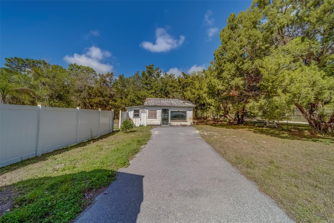
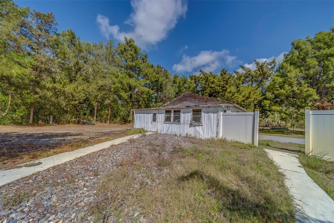
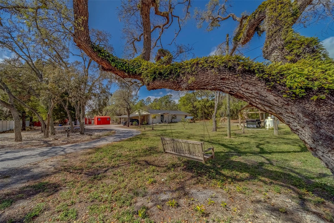
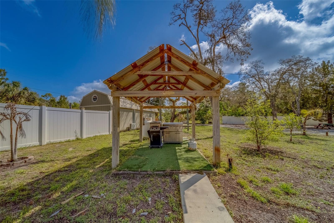
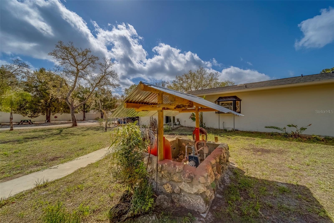
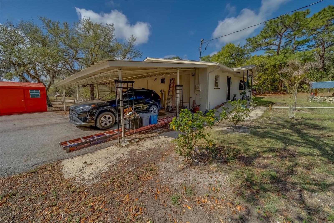
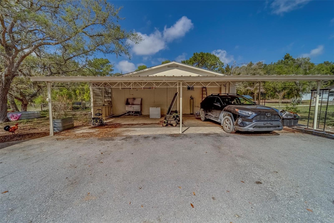
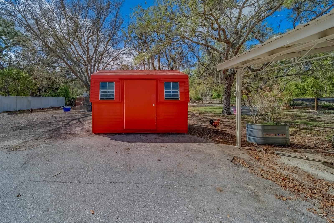
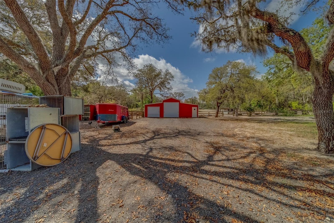
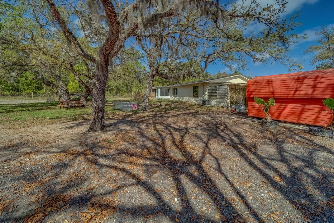
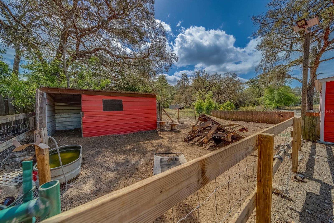
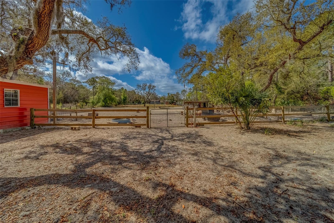
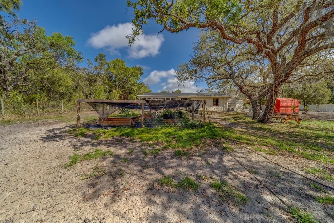
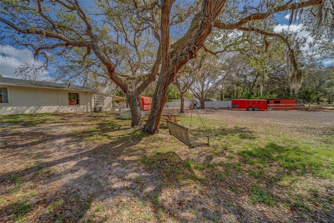
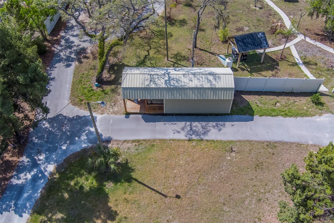
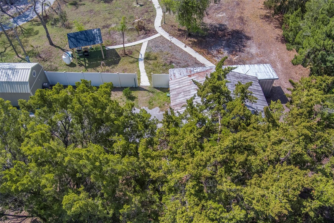
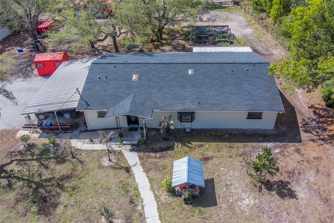

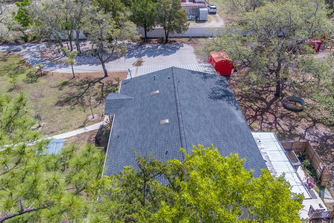
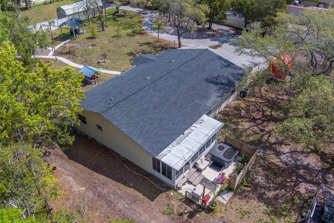
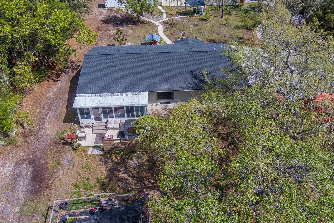
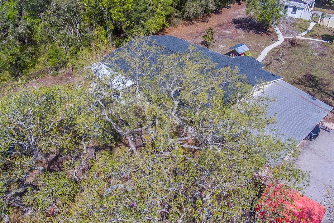
- MLS#: TB8367832 ( Residential )
- Street Address: 9802 Eden Avenue
- Viewed: 160
- Price: $428,888
- Price sqft: $137
- Waterfront: No
- Year Built: 2000
- Bldg sqft: 3139
- Bedrooms: 2
- Total Baths: 2
- Full Baths: 2
- Garage / Parking Spaces: 2
- Days On Market: 113
- Additional Information
- Geolocation: 28.3924 / -82.6531
- County: PASCO
- City: HUDSON
- Zipcode: 34667
- Subdivision: Gulf Coast Acres
- Provided by: CHARLES RUTENBERG REALTY INC

- DMCA Notice
-
DescriptionSELLER FINANCING AVAILABLE! This unique property offers an incredible 2.5 acre slice of paradise, free from HOA and CDD restrictions, in the heart of Hudson. Bring your toys! There is ample space for RVs, boats, trailers, and any other recreational vehicle. This is the perfect place to create your own private paradise, with room for a pool, cabana, or anything else your heart desires. Have horses and animals? There's plenty of space for a corral and pens! The main residence, built in 2000, features a bright and airy open floor plan. The master suite offers a private bath with dual sinks, a walk in closet, and French doors leading to the porch. There is a great bonus room that can work as an office, nursery, playroom, or even a third bedroom. Recent upgrades/features include: Newer life proof vinyl flooring, newer kitchen island, newer stainless steel/black appliances, newer ceiling fans and lighting, updated LED lighting, 2 skylights, paved driveway and walkway, and front patio. Those who love the outdoors will love the covered picnic area for grilling, Private well, Irrigated chicken coop, Gardening space, & She shed with electricity and plumbing. There is also a separate 432 sq ft structure with working plumbing and a separate meter. This home is just 8 minutes from Sun West Park offering a white sand beach and an array of water and outdoor activities. Weeki Wachee Springs, the legendary Florida destination where you can see mermaid shows, cruise the river, swim in Buccaneer Bay, and kayak or paddleboard on the river, is just 15 minutes away! With easy access to highways, you're less than an hour from Tampa International and the bustling metros of Tampa and St. Petersburg. If you're looking for privacy and space, a place for all your recreational vehicles and toys, freedom from HOAs, or a place for all your animals to roam free and garden till your heart's content... this is the property for you! Don't miss this opportunity to create your own private paradise! Schedule your tour today!
All
Similar
Features
Appliances
- Dishwasher
- Electric Water Heater
- Microwave
- Range
- Refrigerator
Home Owners Association Fee
- 0.00
Carport Spaces
- 2.00
Close Date
- 0000-00-00
Cooling
- Central Air
Country
- US
Covered Spaces
- 0.00
Exterior Features
- French Doors
- Lighting
- Storage
Fencing
- Fenced
Flooring
- Ceramic Tile
- Luxury Vinyl
Garage Spaces
- 0.00
Heating
- Central
Insurance Expense
- 0.00
Interior Features
- Ceiling Fans(s)
- Eat-in Kitchen
- Kitchen/Family Room Combo
- Living Room/Dining Room Combo
- Open Floorplan
- Primary Bedroom Main Floor
- Solid Wood Cabinets
- Split Bedroom
- Walk-In Closet(s)
- Window Treatments
Legal Description
- GULF COAST ACS NO 5 PB 4 PG 94 N1/2 LOT 9 BLK 5 OR 3549 PG 1344 & OR 8325 PG 46
Levels
- One
Living Area
- 2052.00
Lot Features
- Cleared
- In County
- Level
- Unpaved
- Zoned for Horses
Area Major
- 34667 - Hudson/Bayonet Point/Port Richey
Net Operating Income
- 0.00
Occupant Type
- Owner
Open Parking Spaces
- 0.00
Other Expense
- 0.00
Other Structures
- Gazebo
- Other
- Shed(s)
- Storage
- Workshop
Parcel Number
- 16-24-13-0030-00500-0095
Property Condition
- Completed
Property Type
- Residential
Roof
- Shingle
Sewer
- Septic Tank
Style
- Florida
Tax Year
- 2024
Township
- 24
Utilities
- BB/HS Internet Available
- Cable Connected
- Electricity Connected
- Sprinkler Well
- Water Connected
View
- Trees/Woods
Views
- 160
Virtual Tour Url
- https://www.zillow.com/view-imx/1e879feb-b8d1-489b-9b74-875ea2763d02?setAttribution=mls&wl=true&initialViewType=pano&utm_source=dashboard
Water Source
- Well
Year Built
- 2000
Zoning Code
- AR
Listing Data ©2025 Greater Fort Lauderdale REALTORS®
Listings provided courtesy of The Hernando County Association of Realtors MLS.
Listing Data ©2025 REALTOR® Association of Citrus County
Listing Data ©2025 Royal Palm Coast Realtor® Association
The information provided by this website is for the personal, non-commercial use of consumers and may not be used for any purpose other than to identify prospective properties consumers may be interested in purchasing.Display of MLS data is usually deemed reliable but is NOT guaranteed accurate.
Datafeed Last updated on July 26, 2025 @ 12:00 am
©2006-2025 brokerIDXsites.com - https://brokerIDXsites.com
Sign Up Now for Free!X
Call Direct: Brokerage Office: Mobile: 352.442.9386
Registration Benefits:
- New Listings & Price Reduction Updates sent directly to your email
- Create Your Own Property Search saved for your return visit.
- "Like" Listings and Create a Favorites List
* NOTICE: By creating your free profile, you authorize us to send you periodic emails about new listings that match your saved searches and related real estate information.If you provide your telephone number, you are giving us permission to call you in response to this request, even if this phone number is in the State and/or National Do Not Call Registry.
Already have an account? Login to your account.
