Share this property:
Contact Julie Ann Ludovico
Schedule A Showing
Request more information
- Home
- Property Search
- Search results
- 11549 48th Ave N, ST PETERSBURG, FL 33708
Property Photos
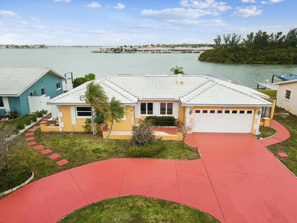

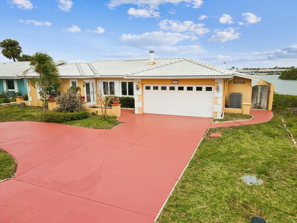
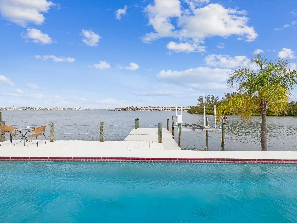
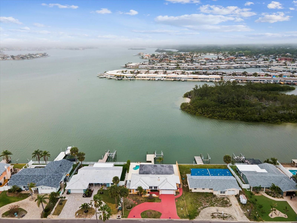

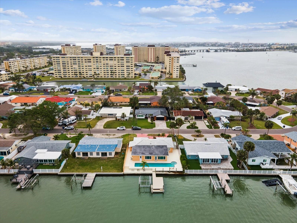
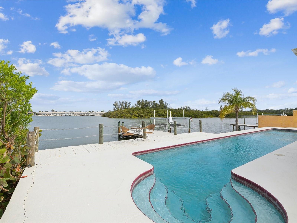
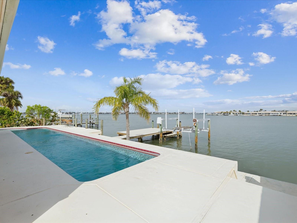
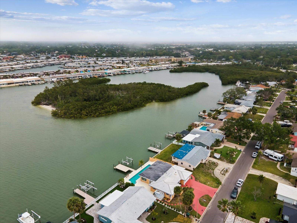
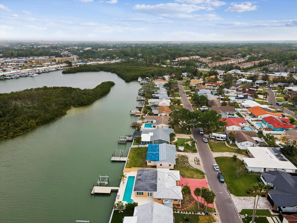
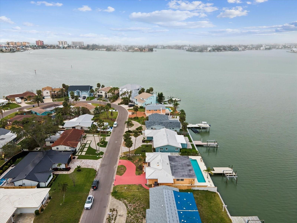
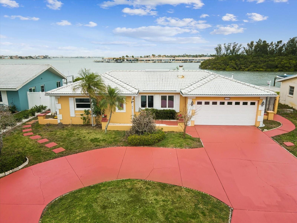
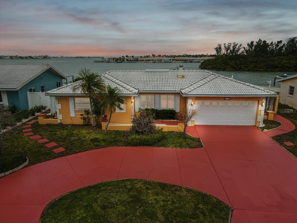
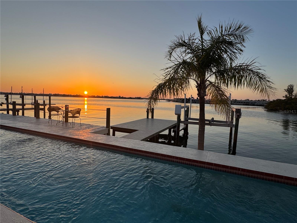
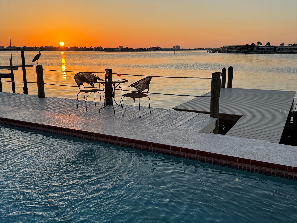
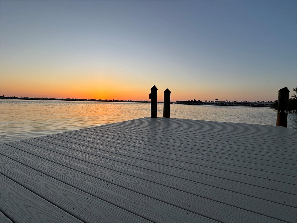
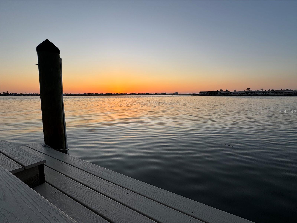
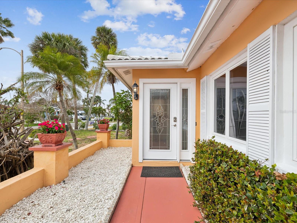
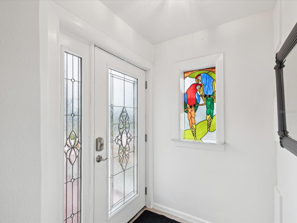
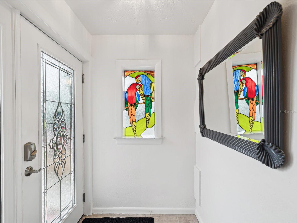
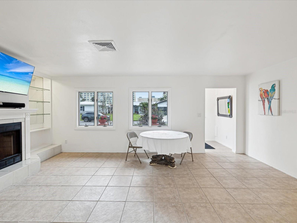
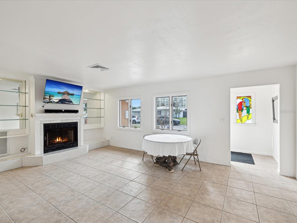
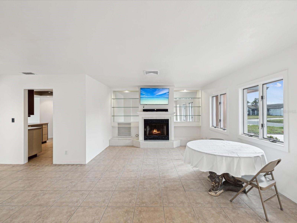
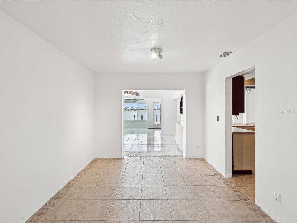
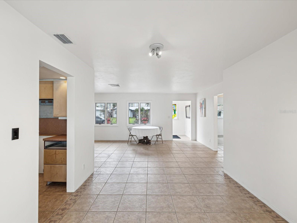
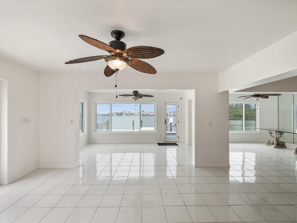
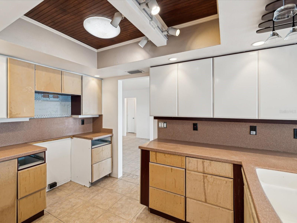

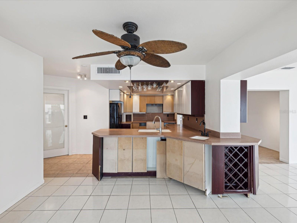
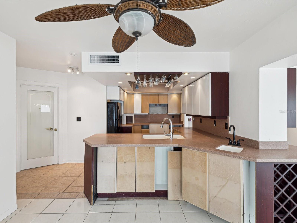
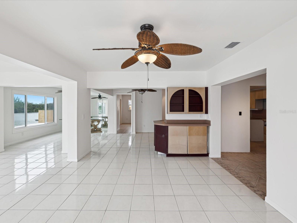
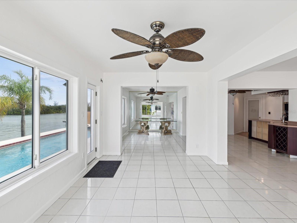

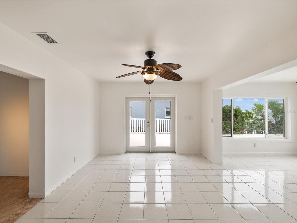
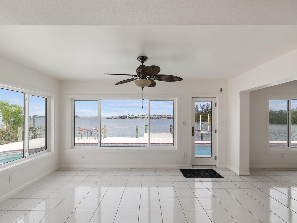
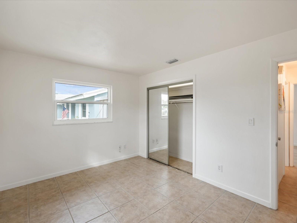
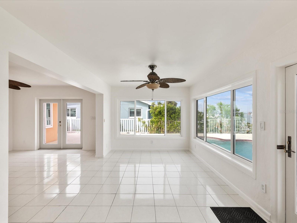
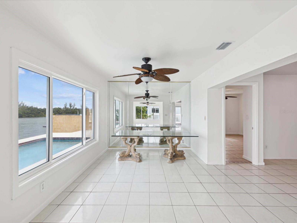
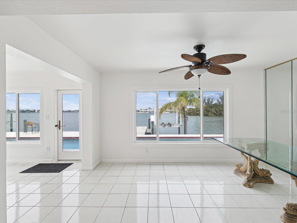
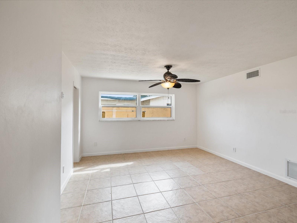
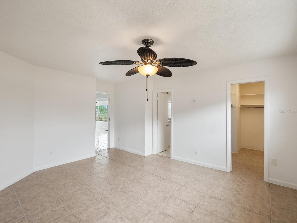
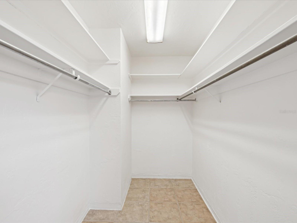
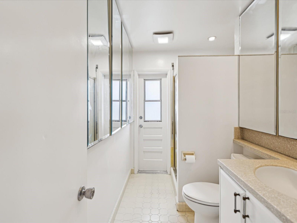
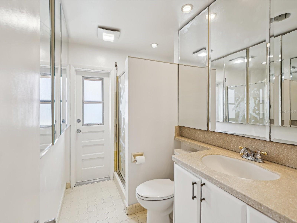
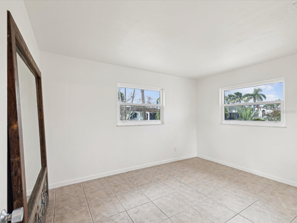
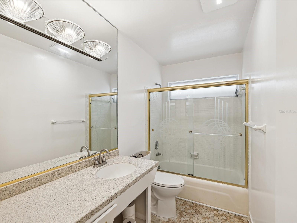
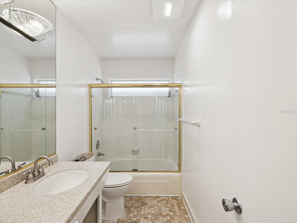
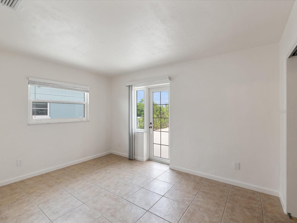
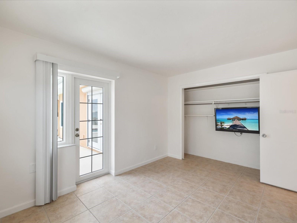
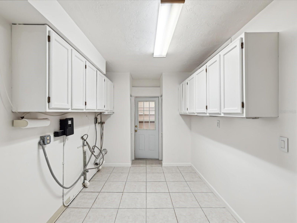
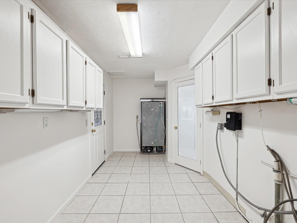
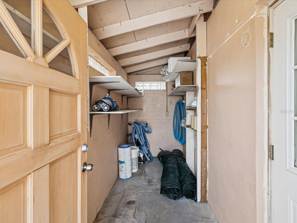
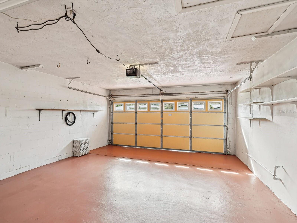
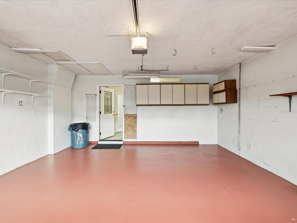
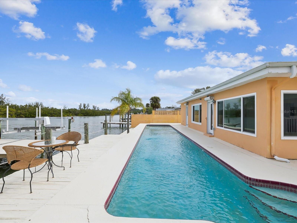
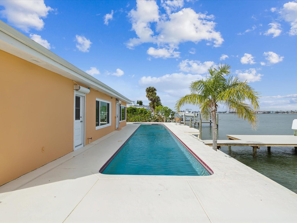
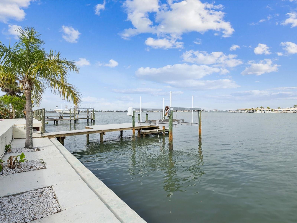
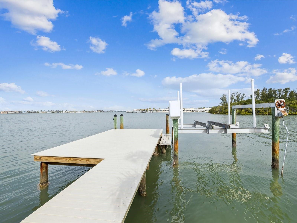
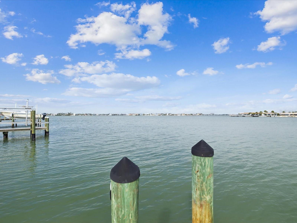
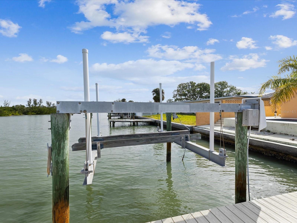
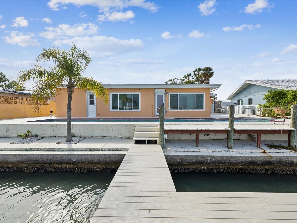
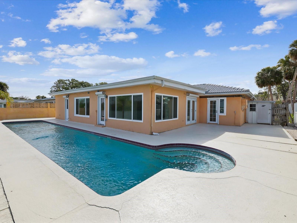
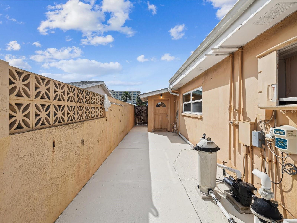
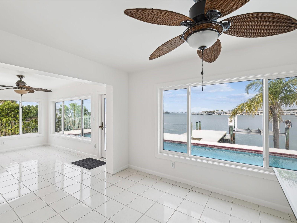
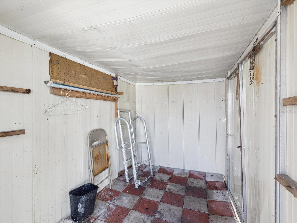
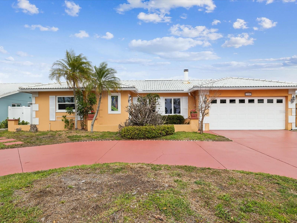
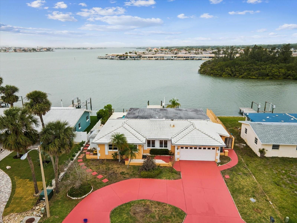
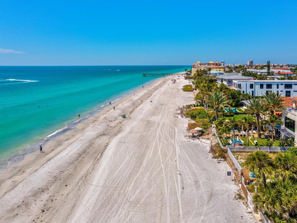
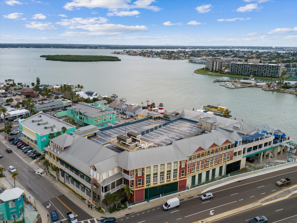
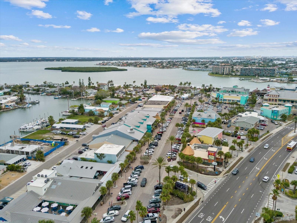
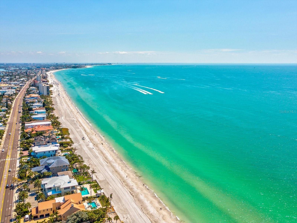
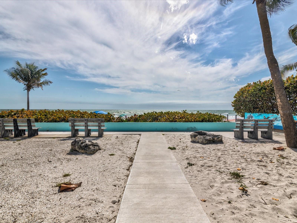
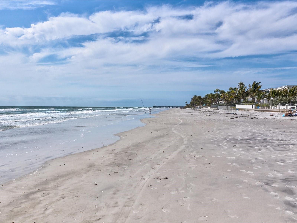
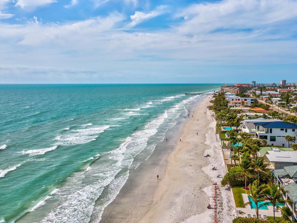
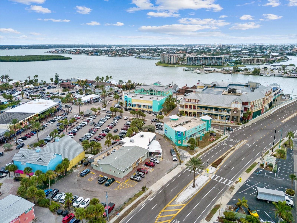
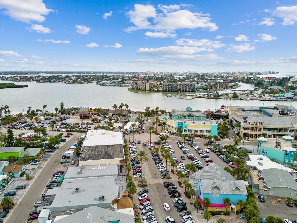
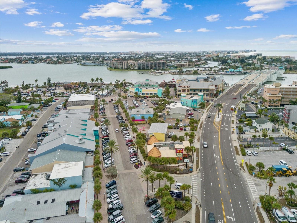
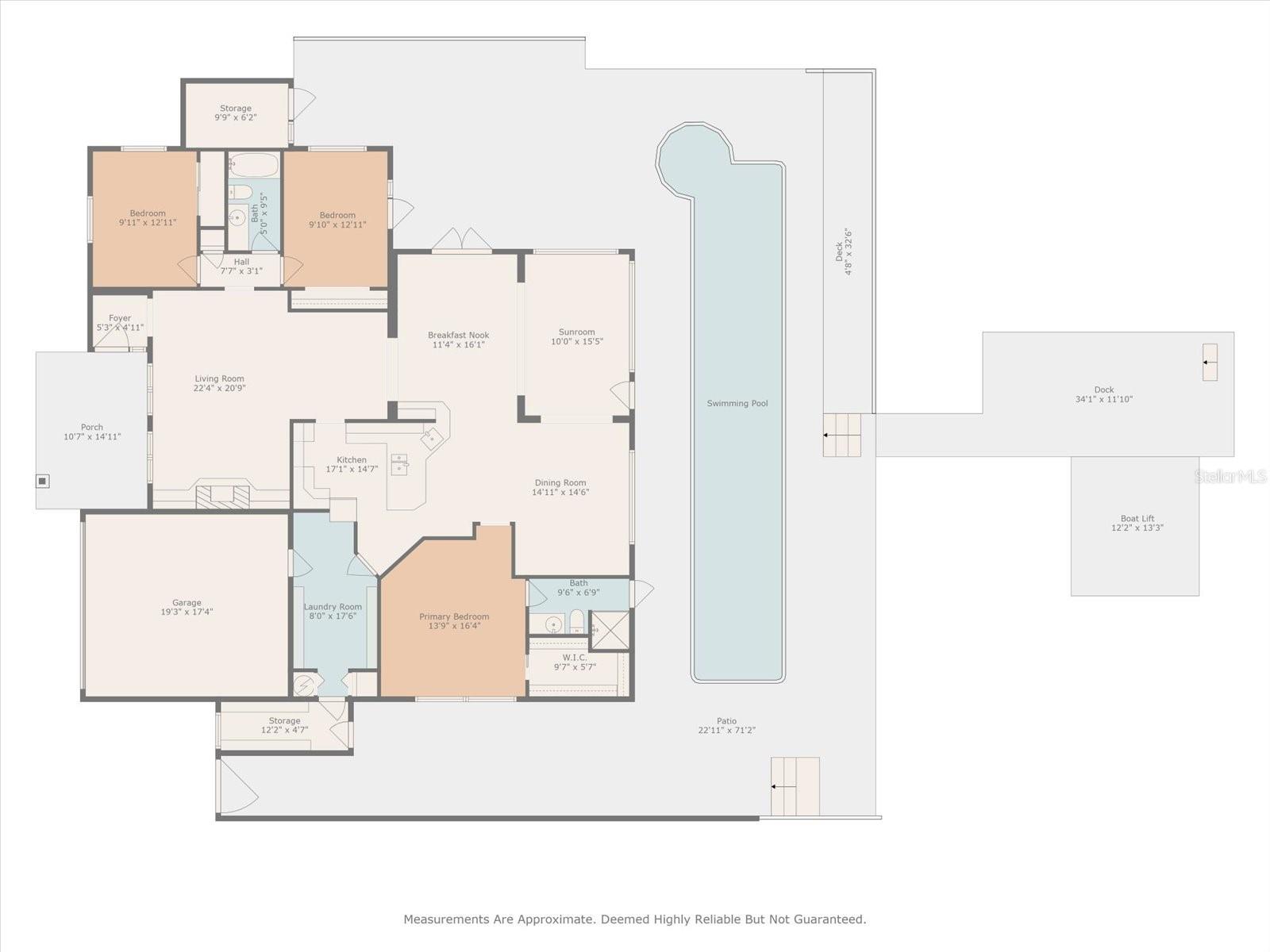


Reduced
- MLS#: TB8368106 ( Residential )
- Street Address: 11549 48th Ave N
- Viewed: 117
- Price: $872,000
- Price sqft: $335
- Waterfront: Yes
- Wateraccess: Yes
- Waterfront Type: Bay/Harbor,Intracoastal Waterway
- Year Built: 1968
- Bldg sqft: 2602
- Bedrooms: 3
- Total Baths: 2
- Full Baths: 2
- Garage / Parking Spaces: 2
- Days On Market: 67
- Additional Information
- Geolocation: 27.815 / -82.7988
- County: PINELLAS
- City: ST PETERSBURG
- Zipcode: 33708
- Subdivision: Ridgewood Riviera
- Elementary School: Orange Grove Elementary PN
- Middle School: Osceola Middle PN
- High School: Seminole High PN
- Provided by: COMPASS FLORIDA LLC
- Contact: Lisa Donini
- 727-339-7902

- DMCA Notice
-
DescriptionWelcome to the Parrot House! This charming waterfront haven offers 3 bedrooms and 2 bathrooms across 1,981 square feet. This home is perfectly situated in a quiet, low traffic neighborhood with a single entrance, providing a peaceful retreat with direct deep water intercoastal access. *This property did have water intrusion during Hurricane Helene and has been remediated, come in, remodel and make it your own.* Step outside to enjoy stunning sunsets over the Boca Ciega Bay from your expansive patio area. Take a dip in the full length lap pool or relax poolside. The property features a new dock, ready for your boat with poles for tie up or a lift, and hurricane door shutters facing the water for added protection. Inside, you'll find a spacious laundry room and enjoy the benefits of a NEW HVAC 2024. The home features newer hurricane rated low IR windows and a durable tile roof from 2015. Two of the three bedrooms open directly to the pool patio, offering seamless indoor outdoor living. Save money, this home comes with a shallow well for pool filling and irrigation. Embrace the Florida lifestyle and make remarkable memories in this stunning waterfront home! This property is also located in an unincorporated area with NO HOA or leasing restrictions for short term rentals. Here you are minutes from the beaches but will be in your own private oasis with beautiful sunsets to watch the dolphins, birds and wildlife from your home. You have to see the view for yourself!
All
Similar
Features
Waterfront Description
- Bay/Harbor
- Intracoastal Waterway
Appliances
- Refrigerator
Home Owners Association Fee
- 0.00
Carport Spaces
- 0.00
Close Date
- 0000-00-00
Cooling
- Central Air
Country
- US
Covered Spaces
- 0.00
Exterior Features
- Hurricane Shutters
- Private Mailbox
Flooring
- Tile
Garage Spaces
- 2.00
Heating
- Central
- Electric
High School
- Seminole High-PN
Insurance Expense
- 0.00
Interior Features
- Ceiling Fans(s)
Legal Description
- RIDGEWOOD RIVIERA LOT 14
Levels
- One
Living Area
- 1981.00
Middle School
- Osceola Middle-PN
Area Major
- 33708 - St Pete/Madeira Bch/N Redington Bch/Shores
Net Operating Income
- 0.00
Occupant Type
- Vacant
Open Parking Spaces
- 0.00
Other Expense
- 0.00
Parcel Number
- 04-31-15-75384-000-0140
Pool Features
- In Ground
- Lap
Property Type
- Residential
Roof
- Tile
School Elementary
- Orange Grove Elementary-PN
Sewer
- Public Sewer
Style
- Mediterranean
Tax Year
- 2024
Township
- 31
Utilities
- BB/HS Internet Available
- Natural Gas Connected
View
- Water
Views
- 117
Water Source
- Public
Year Built
- 1968
Listing Data ©2025 Greater Fort Lauderdale REALTORS®
Listings provided courtesy of The Hernando County Association of Realtors MLS.
Listing Data ©2025 REALTOR® Association of Citrus County
Listing Data ©2025 Royal Palm Coast Realtor® Association
The information provided by this website is for the personal, non-commercial use of consumers and may not be used for any purpose other than to identify prospective properties consumers may be interested in purchasing.Display of MLS data is usually deemed reliable but is NOT guaranteed accurate.
Datafeed Last updated on June 7, 2025 @ 12:00 am
©2006-2025 brokerIDXsites.com - https://brokerIDXsites.com
Sign Up Now for Free!X
Call Direct: Brokerage Office: Mobile: 352.442.9386
Registration Benefits:
- New Listings & Price Reduction Updates sent directly to your email
- Create Your Own Property Search saved for your return visit.
- "Like" Listings and Create a Favorites List
* NOTICE: By creating your free profile, you authorize us to send you periodic emails about new listings that match your saved searches and related real estate information.If you provide your telephone number, you are giving us permission to call you in response to this request, even if this phone number is in the State and/or National Do Not Call Registry.
Already have an account? Login to your account.
