Share this property:
Contact Julie Ann Ludovico
Schedule A Showing
Request more information
- Home
- Property Search
- Search results
- 8671 Vision Circle, INVERNESS, FL 34452
Property Photos
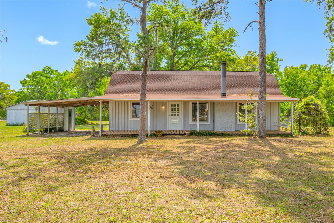

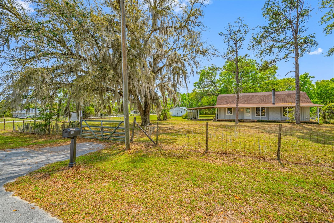
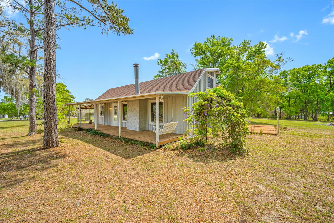
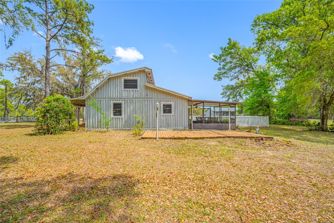
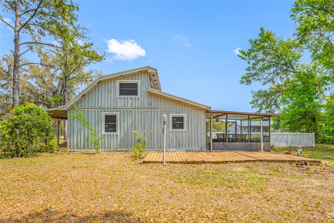
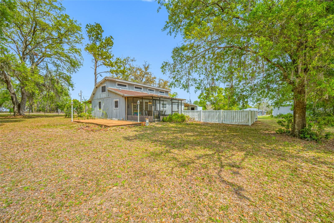
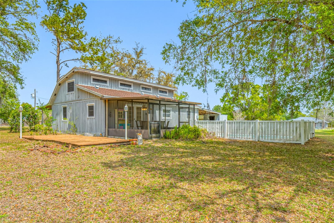
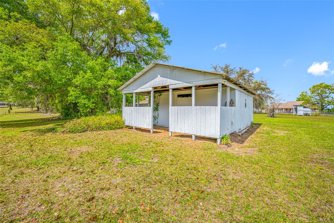
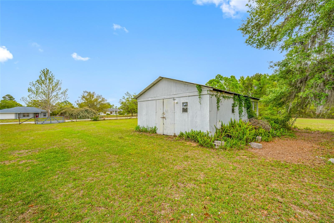
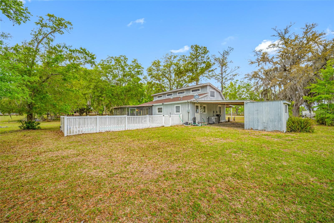
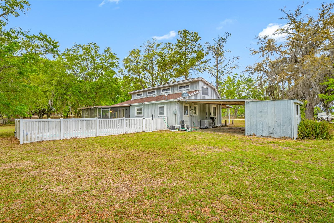
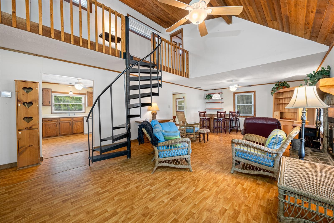

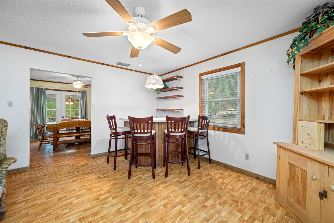
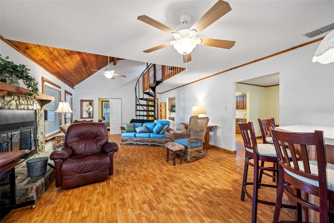
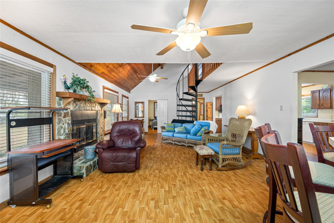
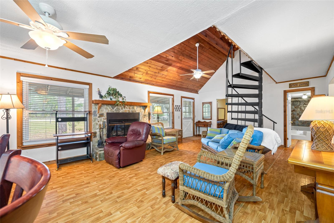
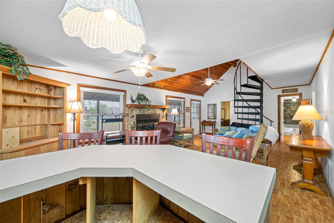
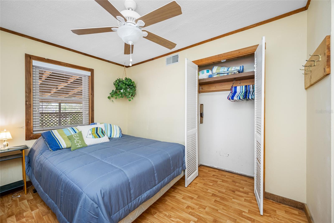
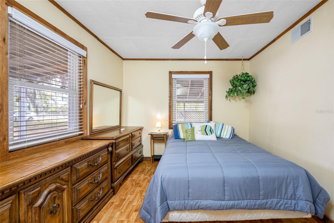
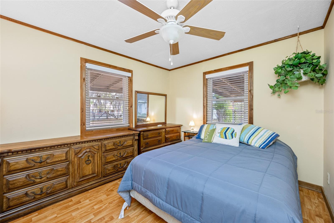
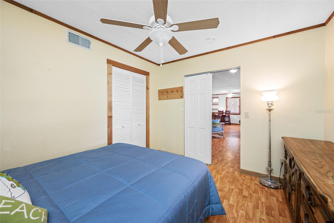
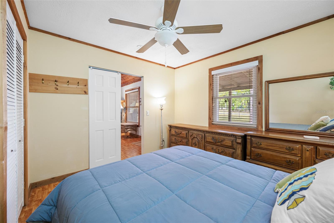
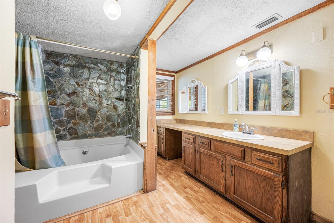
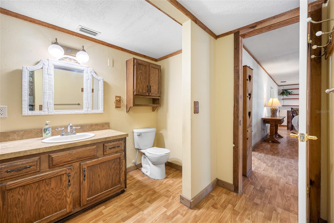
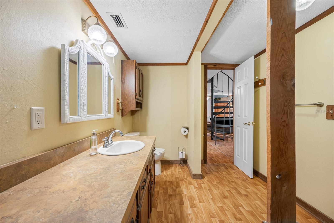
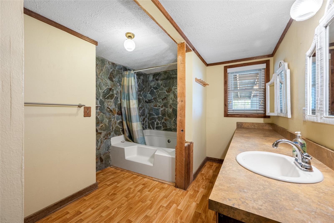

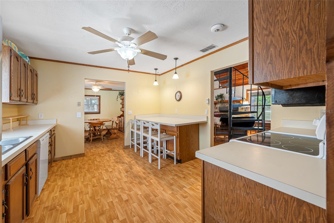
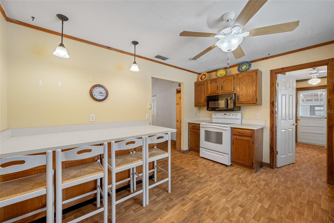
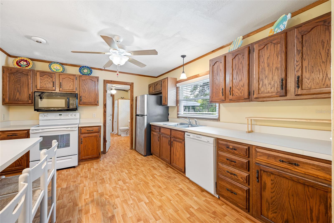
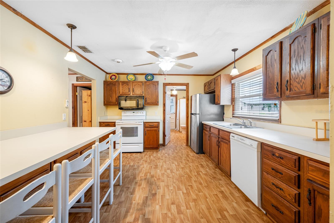
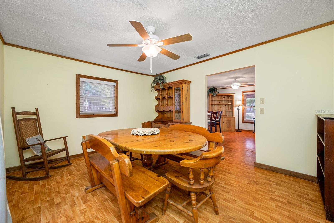
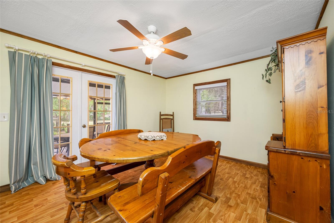
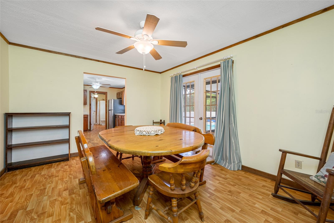
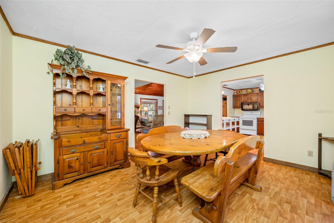
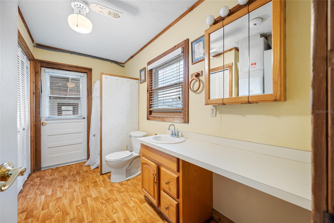
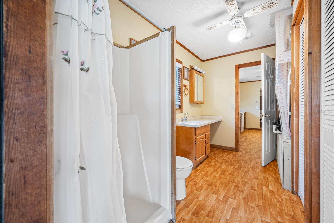
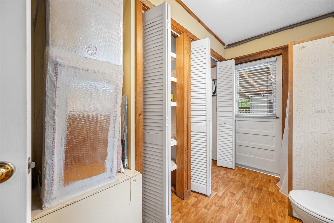
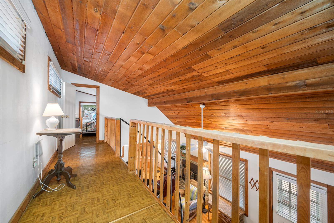
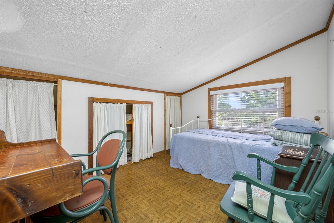
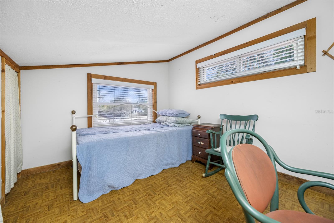

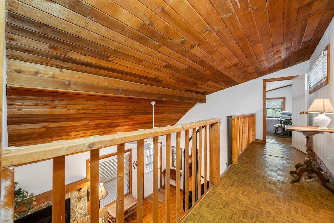
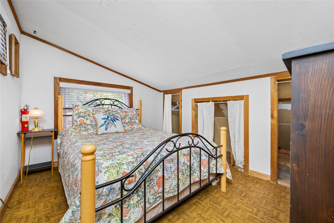
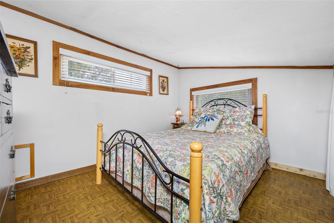
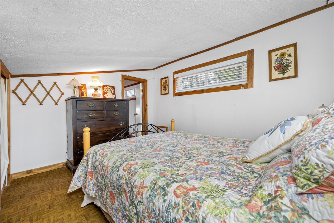
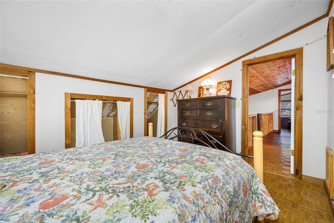
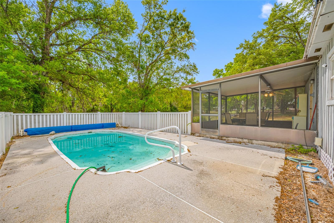
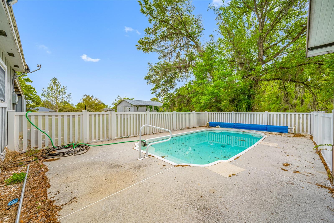
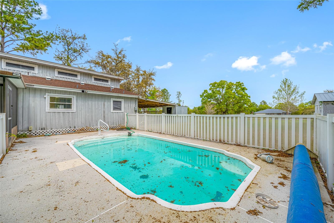

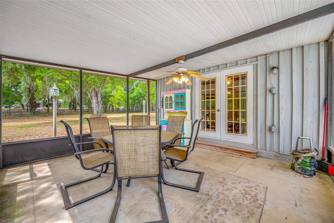
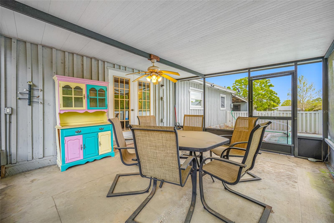
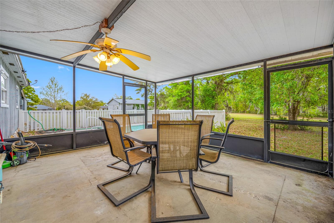
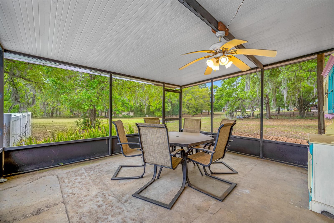
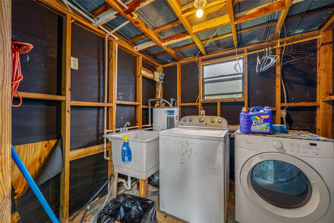

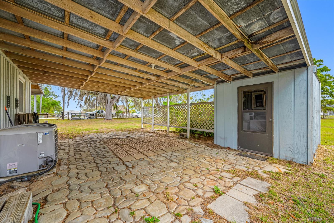
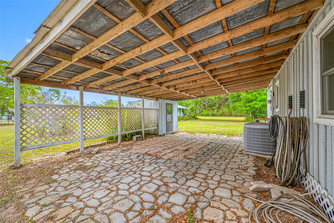
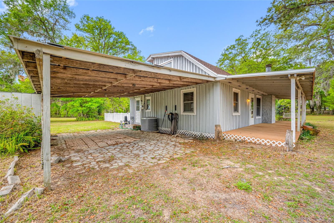
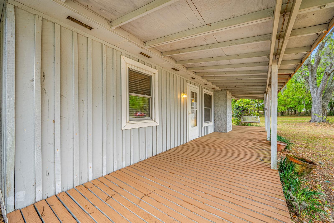
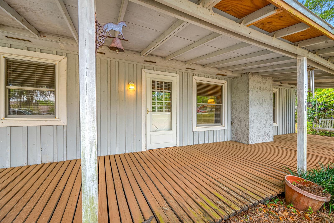
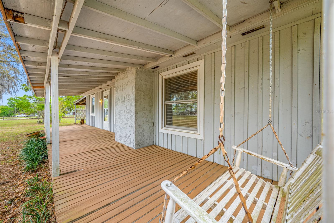
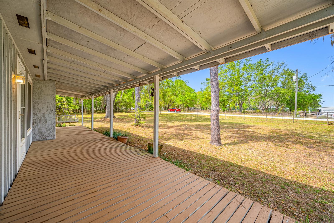
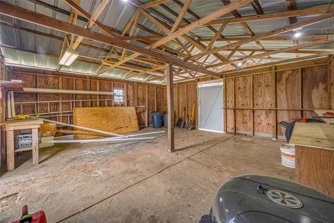
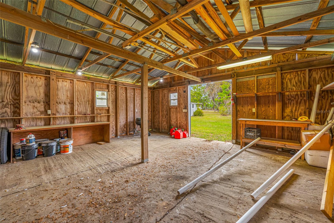
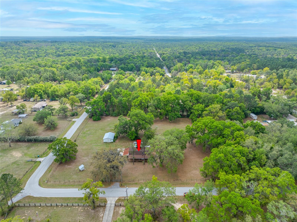
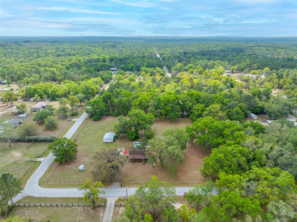
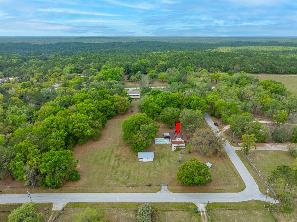
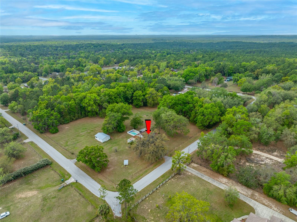
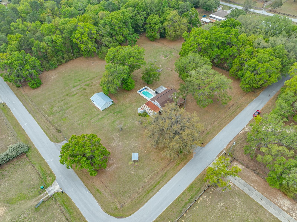
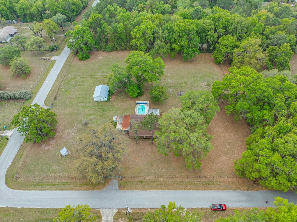
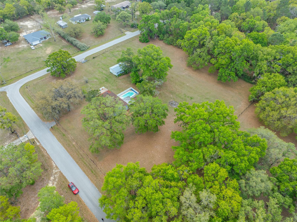
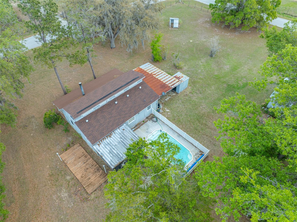
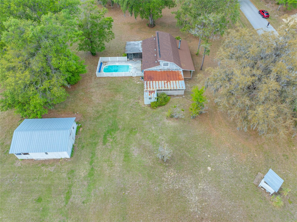
- MLS#: TB8368626 ( Residential )
- Street Address: 8671 Vision Circle
- Viewed: 46
- Price: $259,000
- Price sqft: $82
- Waterfront: No
- Year Built: 1983
- Bldg sqft: 3144
- Bedrooms: 3
- Total Baths: 2
- Full Baths: 2
- Garage / Parking Spaces: 4
- Days On Market: 22
- Additional Information
- Geolocation: 28.7379 / -82.3707
- County: CITRUS
- City: INVERNESS
- Zipcode: 34452
- Subdivision: Heatherwood
- Elementary School: Floral City
- Middle School: Inverness
- High School: Citrus
- Provided by: CHARLES RUTENBERG REALTY INC
- Contact: Tom Latto III, PA
- 727-538-9200

- DMCA Notice
-
DescriptionInvestor special! 3 bedroom 2 bath pool home fixer upper with 2 car garage in inverness, florida (citrus county). This project home is located on nearly a full acre lot in a rural subdivision neighborhood of homes priced in the mid 300s to low 600s. Whats more, the adjacent 1. 17 acre lot south of this property is included in the sale, makes this a total of 2. 16 acres of land! The home itself provides 1600 square feet of living space, with other structures adding another 1300 square feet, this home has lots of potential. Walk up to the front porch with swing. Enter the house through the front door. The living room is spacious. Wide open floorplan with fireplace. Kitchen has lots of room, big family room with fireplace. Master bedroom has an en suite garden bath. Another full bath serves the rest of the home. Spiral staircase takes you upstairs to the loft and two more bedrooms. Downstairs again, go on out to the back lanai for fresh country air! Overlooks your big back yard. Utility area and storage aplenty. Does this house need work? Yes indeed. Hvac, appliances all strictly as isbut you can clearly see theres potential here! Bring your tools and imagination and make this a dream house once again! You may be out in the country, but youre close to highway 41; 15 minutes to downtown inverness with restaurants and shops. 15 20 minutes to home improvement stores. Check this one out soon!
All
Similar
Features
Appliances
- Dishwasher
- Microwave
- Range
- Refrigerator
Home Owners Association Fee
- 0.00
Carport Spaces
- 2.00
Close Date
- 0000-00-00
Cooling
- Central Air
Country
- US
Covered Spaces
- 0.00
Exterior Features
- Storage
Flooring
- Other
Furnished
- Unfurnished
Garage Spaces
- 2.00
Heating
- Central
- Electric
High School
- Citrus High School
Insurance Expense
- 0.00
Interior Features
- Ceiling Fans(s)
- Eat-in Kitchen
- High Ceilings
- Open Floorplan
- Primary Bedroom Main Floor
- Vaulted Ceiling(s)
Legal Description
- HEATHERWOOD UNIT 3 LOT 144 PB 8 PG 93 DESC IN OR BK 838 PG 2057
Levels
- Two
Living Area
- 1600.00
Lot Features
- In County
- Paved
Middle School
- Inverness Middle School
Area Major
- 34452 - Inverness
Net Operating Income
- 0.00
Occupant Type
- Vacant
Open Parking Spaces
- 0.00
Other Expense
- 0.00
Other Structures
- Shed(s)
- Storage
Parcel Number
- 19E-20S-23-0030-00000-1440
Pool Features
- Fiberglass
- In Ground
Property Condition
- Fixer
Property Type
- Residential
Roof
- Shingle
School Elementary
- Floral City Elementary School
Sewer
- Septic Tank
Tax Year
- 2024
Township
- 20S
Utilities
- Electricity Connected
Views
- 46
Virtual Tour Url
- https://www.propertypanorama.com/instaview/stellar/TB8368626
Water Source
- Well
Year Built
- 1983
Zoning Code
- RURMH
Listing Data ©2025 Greater Fort Lauderdale REALTORS®
Listings provided courtesy of The Hernando County Association of Realtors MLS.
Listing Data ©2025 REALTOR® Association of Citrus County
Listing Data ©2025 Royal Palm Coast Realtor® Association
The information provided by this website is for the personal, non-commercial use of consumers and may not be used for any purpose other than to identify prospective properties consumers may be interested in purchasing.Display of MLS data is usually deemed reliable but is NOT guaranteed accurate.
Datafeed Last updated on April 24, 2025 @ 12:00 am
©2006-2025 brokerIDXsites.com - https://brokerIDXsites.com
Sign Up Now for Free!X
Call Direct: Brokerage Office: Mobile: 352.442.9386
Registration Benefits:
- New Listings & Price Reduction Updates sent directly to your email
- Create Your Own Property Search saved for your return visit.
- "Like" Listings and Create a Favorites List
* NOTICE: By creating your free profile, you authorize us to send you periodic emails about new listings that match your saved searches and related real estate information.If you provide your telephone number, you are giving us permission to call you in response to this request, even if this phone number is in the State and/or National Do Not Call Registry.
Already have an account? Login to your account.
