Share this property:
Contact Julie Ann Ludovico
Schedule A Showing
Request more information
- Home
- Property Search
- Search results
- 4515 North A Street 8, TAMPA, FL 33609
Property Photos
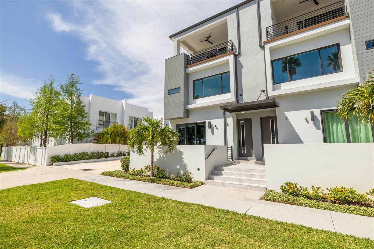


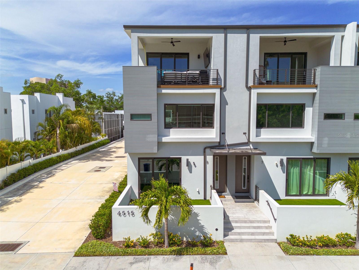
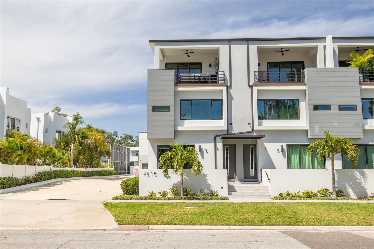
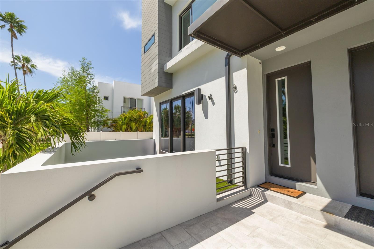
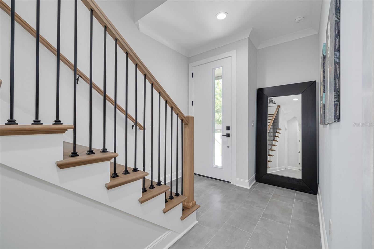

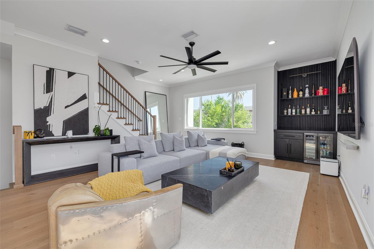
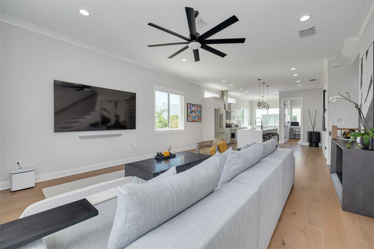

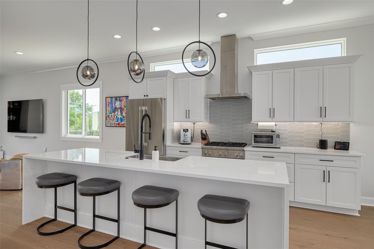
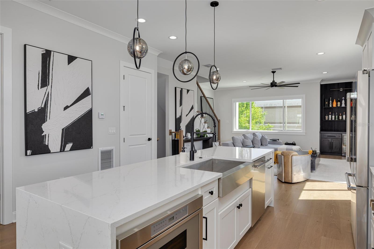
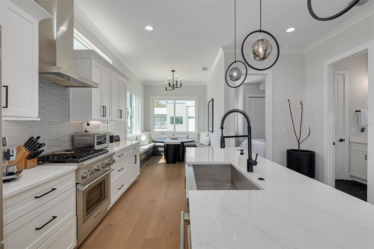

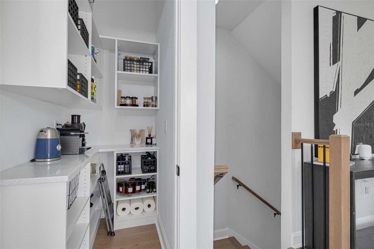

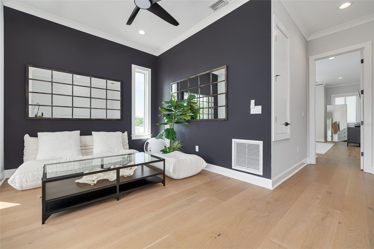
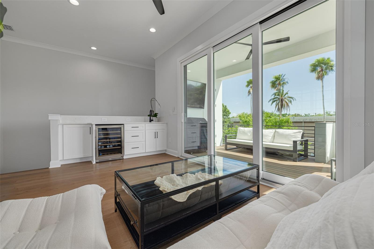
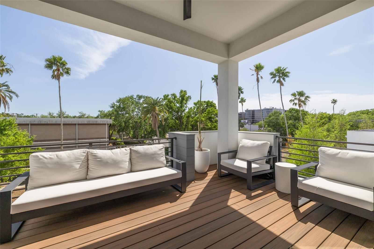
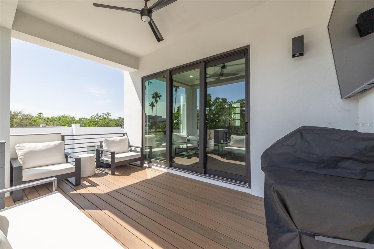
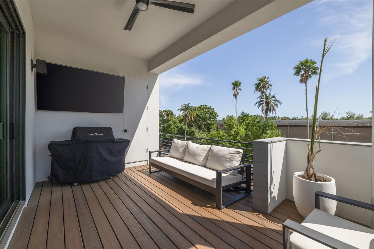
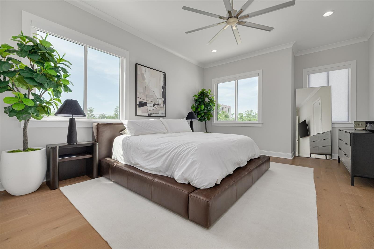

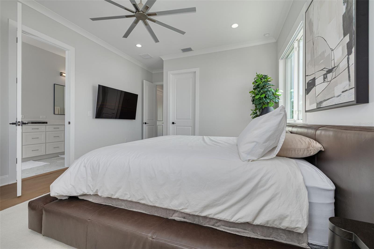
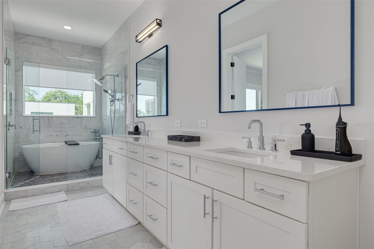
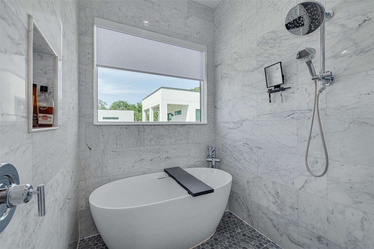
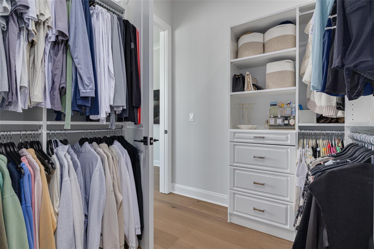
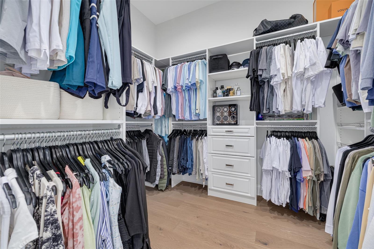
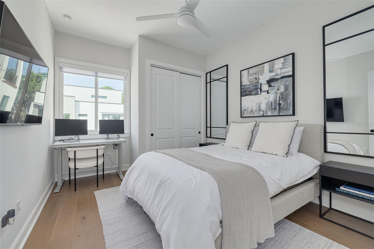
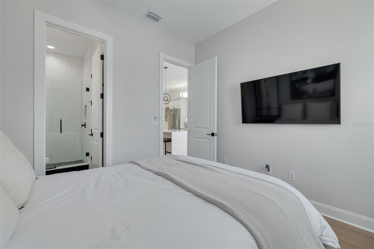
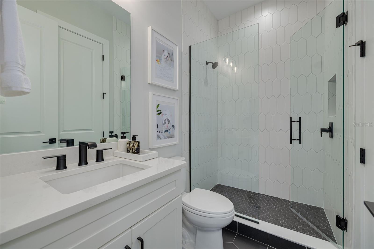
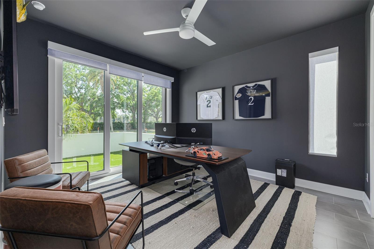
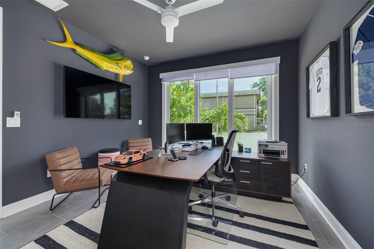
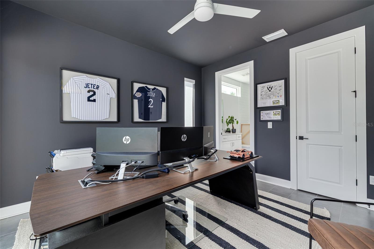
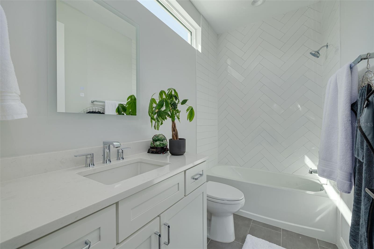
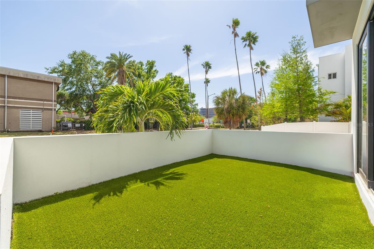
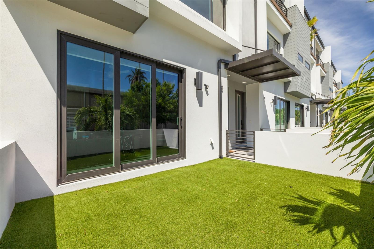
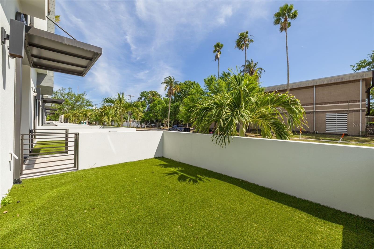
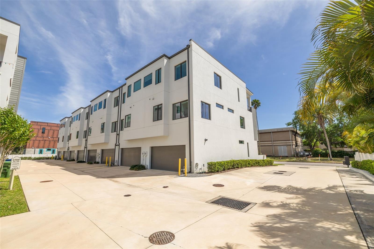
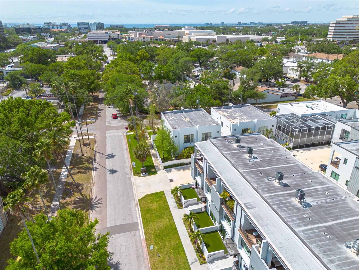
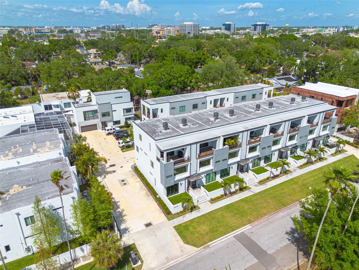
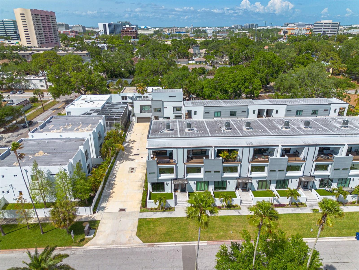

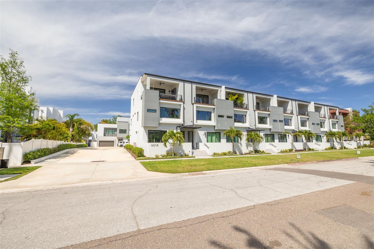
- MLS#: TB8368811 ( Residential )
- Street Address: 4515 North A Street 8
- Viewed: 88
- Price: $899,900
- Price sqft: $299
- Waterfront: No
- Year Built: 2022
- Bldg sqft: 3012
- Bedrooms: 3
- Total Baths: 3
- Full Baths: 3
- Garage / Parking Spaces: 2
- Days On Market: 32
- Additional Information
- Geolocation: 27.9462 / -82.5215
- County: HILLSBOROUGH
- City: TAMPA
- Zipcode: 33609
- Elementary School: Grady HB
- Middle School: Coleman HB
- High School: Plant City HB
- Provided by: KELLER WILLIAMS ST PETE REALTY
- Contact: Scott Simon LLC
- 727-894-1600

- DMCA Notice
-
DescriptionExperience upscale urban living in this stunning Contemporary Corner Unit Townhome built in 2022 by Milana Custom Homes, located in the heart of South Tampa! Built with all concrete block construction for enhanced durability and peace of mind, this townhome is packed with luxury features and thoughtful design. Step inside to discover 3 spacious bedrooms and 3 full bathrooms, soaring 10 foot ceilings on all levels, and an abundance of natural light streaming through PGT impact rated windows and doors. The open concept living space is anchored by a chef inspired kitchen featuring Thermador appliances, a free standing natural gas range, waterfall edge quartz countertops, a walk in pantry with built in cabinetry and counters, and a dry barideal for entertaining. Enhanced touches include built in bench seating with a custom cushion, automatic electric shades, and built in closet systems in select areas. The primary suite is a true retreat, boasting a wet room style bathroom with a soaking tub and oversized walk in shower, plus a dedicated laundry setup in the walk in closet in addition to the separate laundry room (washer & dryer included). Enjoy Tampas beautiful weather from your open front porch with artificial turf or your covered balcony with low maintenance Trek decking. Additional highlights include a 2 car garage with epoxy coated floors, tankless natural gas water heater, engineered hardwood flooring throughout and solid core 8' interior doors. This home offers the perfect blend of style, function, and locationjust minutes from top rated schools (Plant High School District), dining, shopping, Hyde Park, Tampa International Airport, and Tampas best attractions.
All
Similar
Features
Appliances
- Dishwasher
- Disposal
- Dryer
- Gas Water Heater
- Microwave
- Range
- Range Hood
- Refrigerator
- Tankless Water Heater
- Washer
- Wine Refrigerator
Home Owners Association Fee
- 333.00
Home Owners Association Fee Includes
- Escrow Reserves Fund
- Maintenance Grounds
- Management
- Private Road
Association Name
- DLG Management Services - Diane G Lee
Association Phone
- 813-254-1600
Carport Spaces
- 0.00
Close Date
- 0000-00-00
Cooling
- Central Air
Country
- US
Covered Spaces
- 0.00
Exterior Features
- Rain Gutters
- Sidewalk
- Sliding Doors
Flooring
- Hardwood
- Tile
Garage Spaces
- 2.00
Heating
- Central
- Electric
- Heat Pump
High School
- Plant City-HB
Insurance Expense
- 0.00
Interior Features
- Ceiling Fans(s)
- Crown Molding
- Dry Bar
- Eat-in Kitchen
- High Ceilings
- Kitchen/Family Room Combo
- PrimaryBedroom Upstairs
- Solid Wood Cabinets
- Stone Counters
- Thermostat
- Walk-In Closet(s)
- Wet Bar
- Window Treatments
Legal Description
- MILANA PARK TOWNHOMES LOT 1
Levels
- Three Or More
Living Area
- 2534.00
Middle School
- Coleman-HB
Area Major
- 33609 - Tampa / Palma Ceia
Net Operating Income
- 0.00
Occupant Type
- Vacant
Open Parking Spaces
- 0.00
Other Expense
- 0.00
Parcel Number
- A-20-29-18-C2I-000000-00001.0
Parking Features
- Garage Door Opener
- Garage Faces Rear
Pets Allowed
- Yes
Property Type
- Residential
Roof
- Membrane
School Elementary
- Grady-HB
Sewer
- Public Sewer
Tax Year
- 2024
Township
- 29
Utilities
- BB/HS Internet Available
- Electricity Connected
- Natural Gas Connected
- Public
- Sewer Connected
Views
- 88
Virtual Tour Url
- https://www.propertypanorama.com/instaview/stellar/TB8368811
Water Source
- Public
Year Built
- 2022
Zoning Code
- PD
Listing Data ©2025 Greater Fort Lauderdale REALTORS®
Listings provided courtesy of The Hernando County Association of Realtors MLS.
Listing Data ©2025 REALTOR® Association of Citrus County
Listing Data ©2025 Royal Palm Coast Realtor® Association
The information provided by this website is for the personal, non-commercial use of consumers and may not be used for any purpose other than to identify prospective properties consumers may be interested in purchasing.Display of MLS data is usually deemed reliable but is NOT guaranteed accurate.
Datafeed Last updated on June 7, 2025 @ 12:00 am
©2006-2025 brokerIDXsites.com - https://brokerIDXsites.com
Sign Up Now for Free!X
Call Direct: Brokerage Office: Mobile: 352.442.9386
Registration Benefits:
- New Listings & Price Reduction Updates sent directly to your email
- Create Your Own Property Search saved for your return visit.
- "Like" Listings and Create a Favorites List
* NOTICE: By creating your free profile, you authorize us to send you periodic emails about new listings that match your saved searches and related real estate information.If you provide your telephone number, you are giving us permission to call you in response to this request, even if this phone number is in the State and/or National Do Not Call Registry.
Already have an account? Login to your account.
