Share this property:
Contact Julie Ann Ludovico
Schedule A Showing
Request more information
- Home
- Property Search
- Search results
- 23211 Lucerne Place, LAND O LAKES, FL 34639
Property Photos
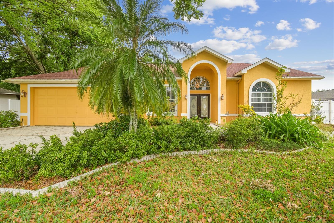

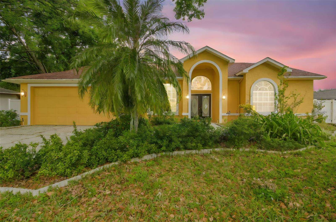
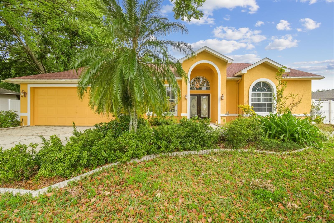
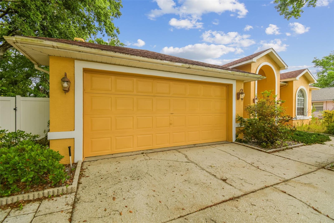
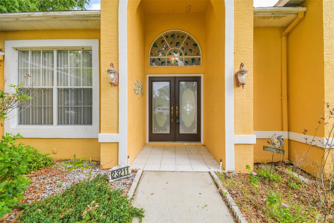
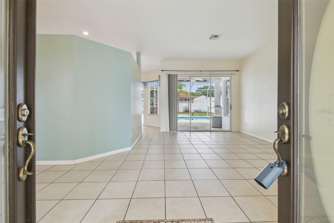
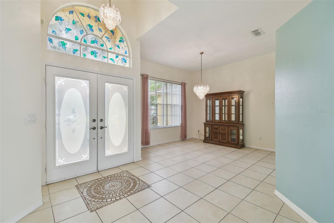
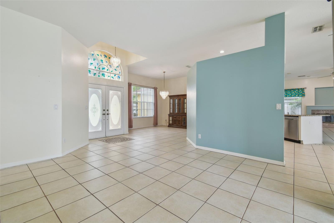
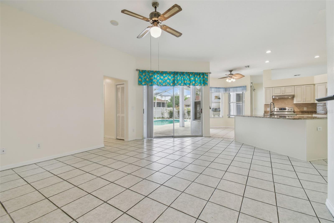
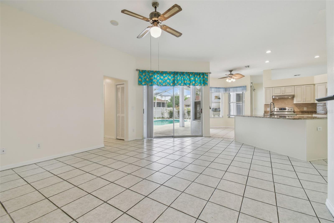
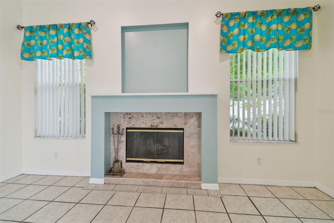
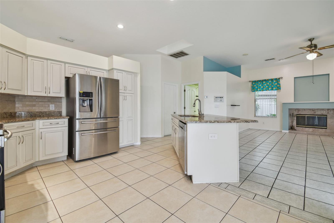
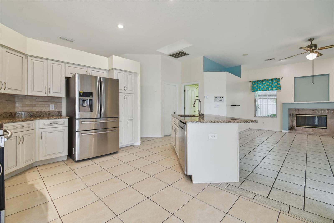
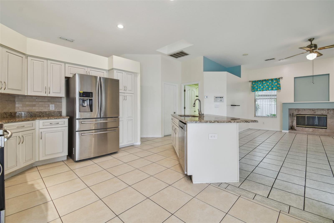
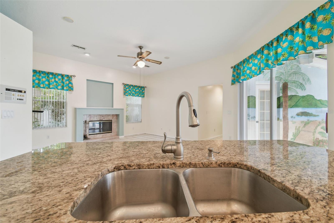
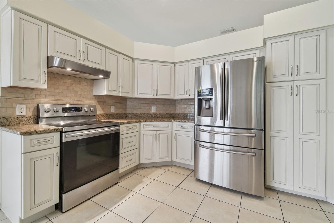
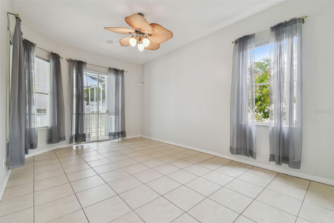
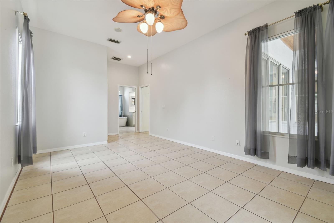
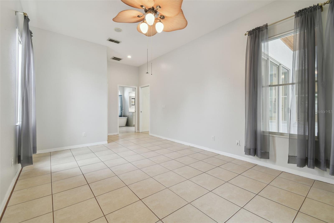
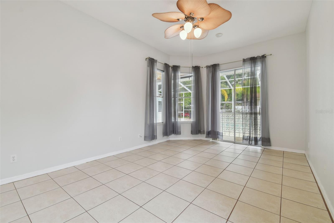
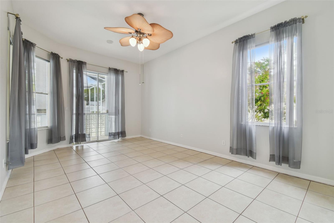
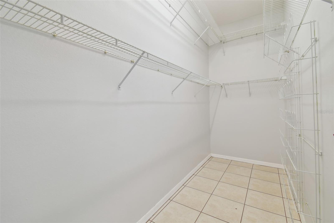
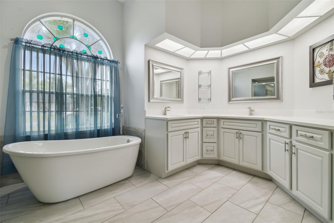
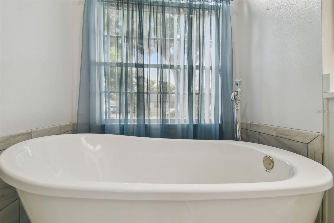
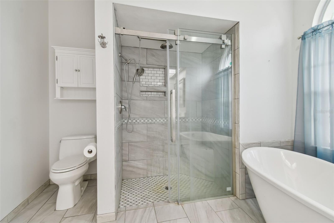
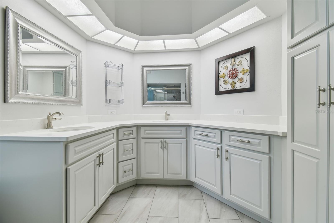
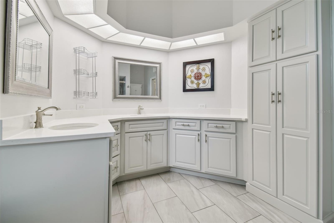
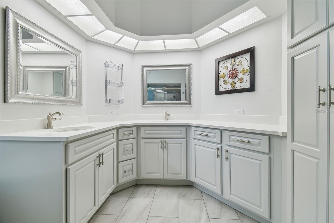
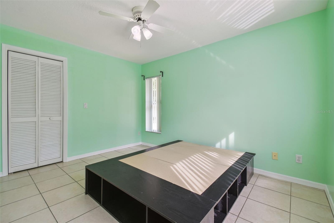
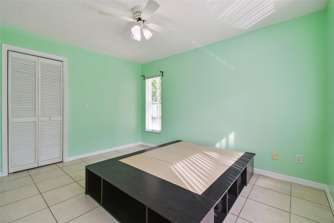
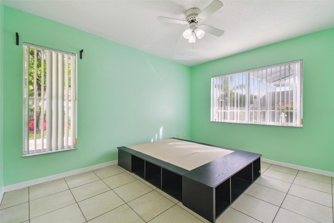
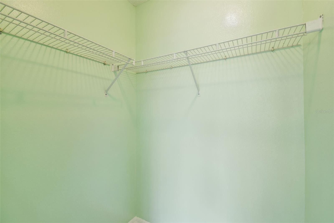
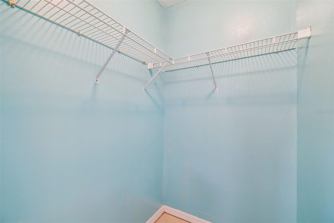
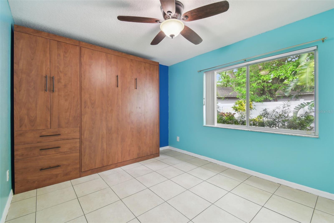
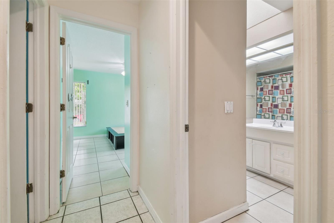
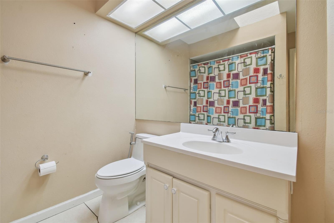
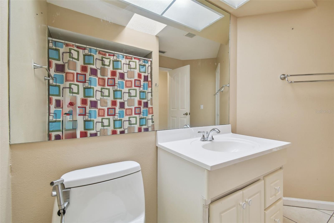
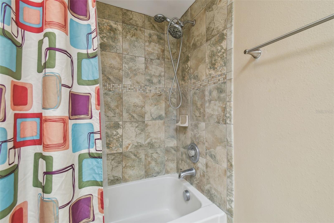
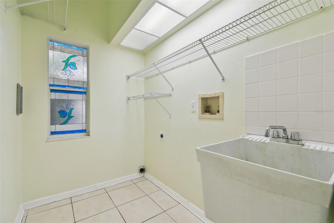
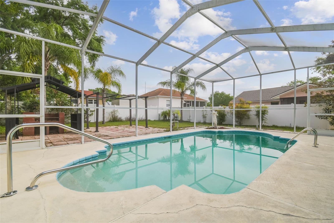
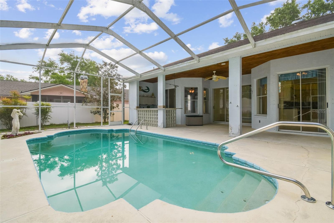
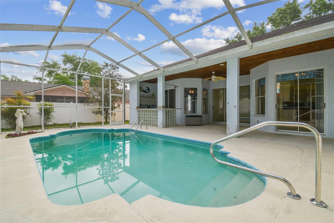
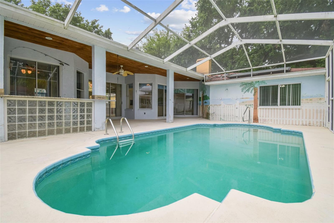
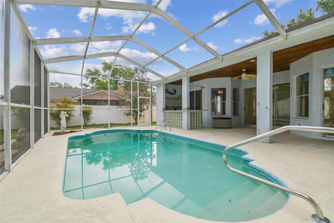
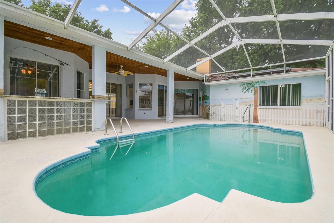
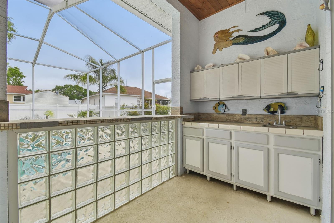
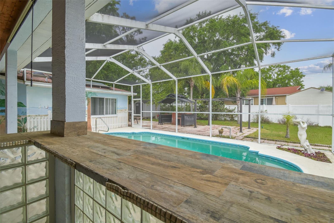
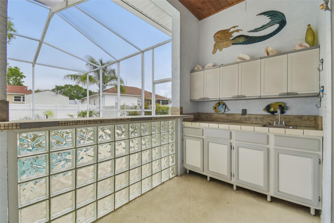
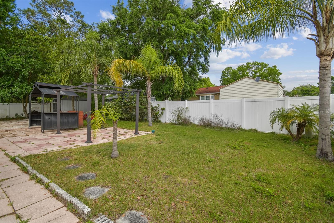
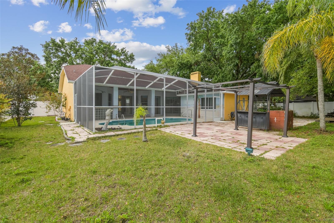
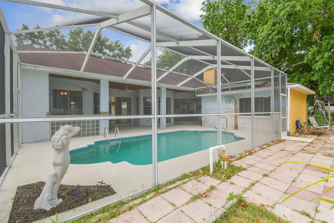
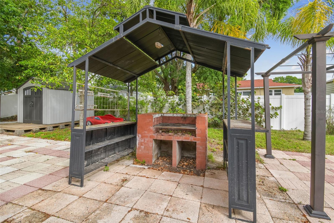
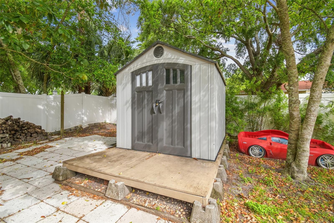
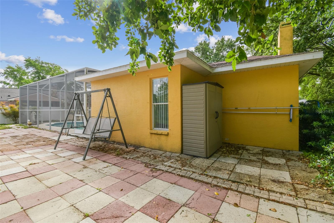
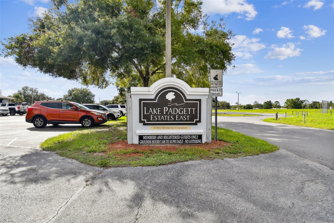
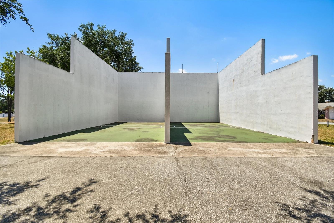
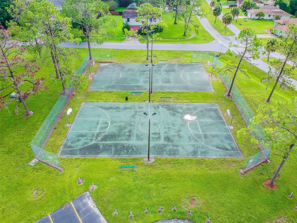

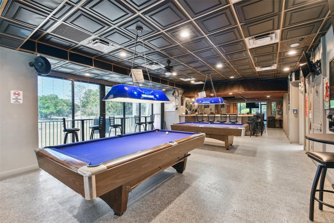
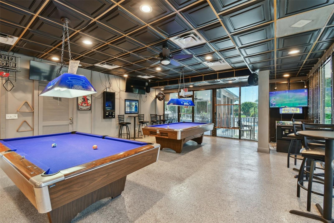
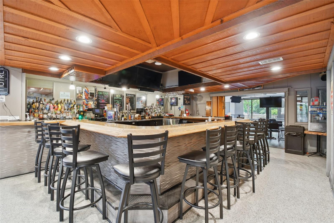
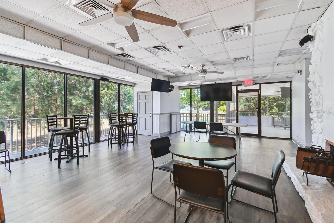
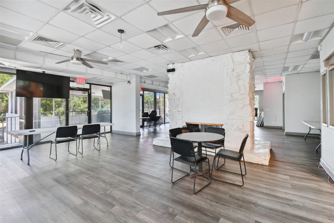
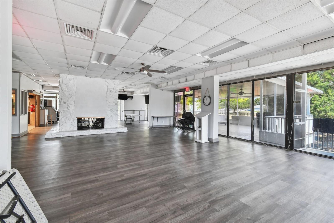
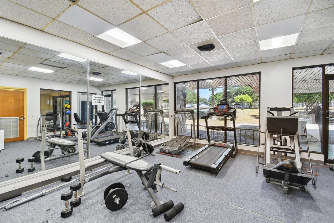
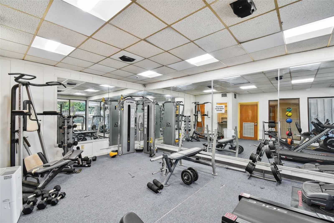
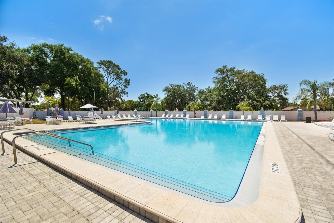
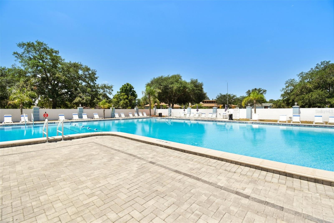
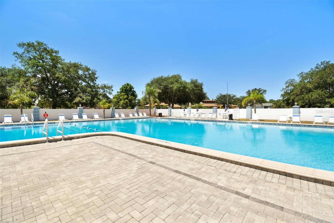
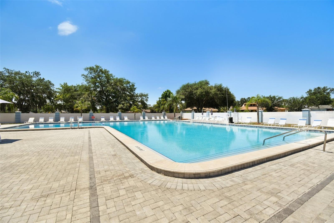
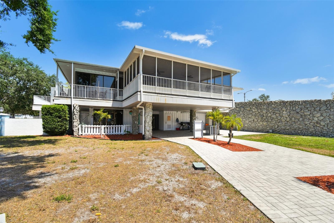
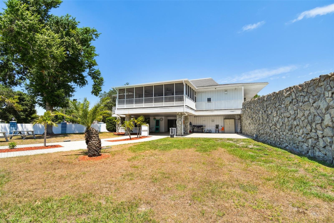
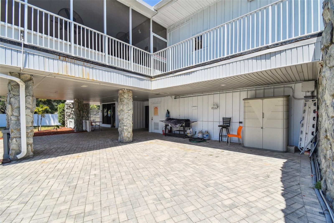
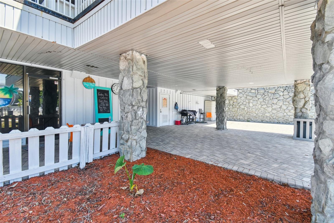
- MLS#: TB8369137 ( Residential )
- Street Address: 23211 Lucerne Place
- Viewed: 140
- Price: $460,000
- Price sqft: $189
- Waterfront: No
- Year Built: 1992
- Bldg sqft: 2429
- Bedrooms: 3
- Total Baths: 2
- Full Baths: 2
- Garage / Parking Spaces: 2
- Days On Market: 131
- Additional Information
- Geolocation: 28.222 / -82.432
- County: PASCO
- City: LAND O LAKES
- Zipcode: 34639
- Subdivision: Lake Padgett Estates
- Provided by: ADVANTAGE REAL ESTATE SERVICES
- Contact: Linda Ruhlig
- 813-996-4747

- DMCA Notice
-
DescriptionNEW ROOF:MAY 2025!!!! Welcome to Lucerne Place in beautiful Lake Padgett Estates East! This 3 bedroom, 2 bath home is a must see! If you are looking for peaceful tranquility you will find it on this cul de sac dead end street. This one owner home features a large living room with sliders to the pool and lanai, a separate dining room, a huge updated eat in kitchen and family room with a wood burning fireplace that overlooks the sparkling pool and outdoor kitchen. The primary bedroom has an amazing ensuite bathroom with a wrap around double vanity, stand alone tub, and separate walk in shower. The light and airy bedroom features sliders to the lanai to enjoy your morning coffee. The hall bath leads out to the pool and is located between the second and third bedrooms in this split floor plan home. With over 2000 square feet this home has room for everything! A short walk away you will find the Club House with a bar, restaurant, fitness center and Olympic size pool. If you are a sports lover, check out the tennis, racquet ball, and basketball courts as well as the quarter mile walking track, skate boarding area and playground! This low HOA community ($60.00 a month) is near numerous restaurants, schools, library, sports fields and shopping malls! A quick commute will get you to Tampa International and beautiful Florida beaches!
All
Similar
Features
Appliances
- Dishwasher
- Disposal
- Electric Water Heater
- Microwave
- Range
- Range Hood
- Refrigerator
- Water Softener
Home Owners Association Fee
- 60.00
Association Name
- Lake Padgett Estates East POA Tory
Association Phone
- 813.996.4441
Carport Spaces
- 0.00
Close Date
- 0000-00-00
Cooling
- Central Air
Country
- US
Covered Spaces
- 0.00
Exterior Features
- Hurricane Shutters
Fencing
- Fenced
- Vinyl
Flooring
- Tile
Garage Spaces
- 2.00
Heating
- Heat Pump
Insurance Expense
- 0.00
Interior Features
- Ceiling Fans(s)
- Eat-in Kitchen
- High Ceilings
- Kitchen/Family Room Combo
- Open Floorplan
- Primary Bedroom Main Floor
- Solid Surface Counters
- Split Bedroom
- Walk-In Closet(s)
- Window Treatments
Legal Description
- LAKE PADGETT ESTATES EAST UNREC PLAT LOT 699 DESC AS FOLLOWS:COM 77.75 FT SOUTH AND 1219.02 FT EAST OF SW COR OF NW1/4 OF SEC 17 TH S75DG 29' 20"W 90.05 FT TH N14DG 30' 39"W 129.46 FT TH N79DG 50' 21"E 90.31 FT TH S14DG 30' 39"E 122.61 FT TO POB OR 2 004 PG 1899
Levels
- One
Living Area
- 2029.00
Lot Features
- Cul-De-Sac
- In County
- Landscaped
- Street Dead-End
- Paved
Area Major
- 34639 - Land O Lakes
Net Operating Income
- 0.00
Occupant Type
- Owner
Open Parking Spaces
- 0.00
Other Expense
- 0.00
Other Structures
- Shed(s)
Parcel Number
- 19-26-17-002.0-000.00-699.0
Parking Features
- Garage Door Opener
Pets Allowed
- Yes
Pool Features
- Gunite
- In Ground
- Screen Enclosure
Property Type
- Residential
Roof
- Shingle
Sewer
- Public Sewer
Style
- Contemporary
Tax Year
- 2024
Township
- 26S
Utilities
- Public
- Sewer Connected
- Water Connected
Views
- 140
Virtual Tour Url
- https://www.propertypanorama.com/instaview/stellar/TB8369137
Water Source
- Public
Year Built
- 1992
Zoning Code
- R2
Listing Data ©2025 Greater Fort Lauderdale REALTORS®
Listings provided courtesy of The Hernando County Association of Realtors MLS.
Listing Data ©2025 REALTOR® Association of Citrus County
Listing Data ©2025 Royal Palm Coast Realtor® Association
The information provided by this website is for the personal, non-commercial use of consumers and may not be used for any purpose other than to identify prospective properties consumers may be interested in purchasing.Display of MLS data is usually deemed reliable but is NOT guaranteed accurate.
Datafeed Last updated on August 11, 2025 @ 12:00 am
©2006-2025 brokerIDXsites.com - https://brokerIDXsites.com
Sign Up Now for Free!X
Call Direct: Brokerage Office: Mobile: 352.442.9386
Registration Benefits:
- New Listings & Price Reduction Updates sent directly to your email
- Create Your Own Property Search saved for your return visit.
- "Like" Listings and Create a Favorites List
* NOTICE: By creating your free profile, you authorize us to send you periodic emails about new listings that match your saved searches and related real estate information.If you provide your telephone number, you are giving us permission to call you in response to this request, even if this phone number is in the State and/or National Do Not Call Registry.
Already have an account? Login to your account.
