Share this property:
Contact Julie Ann Ludovico
Schedule A Showing
Request more information
- Home
- Property Search
- Search results
- 1819 Bella Casa Court, TAMPA, FL 33618
Property Photos
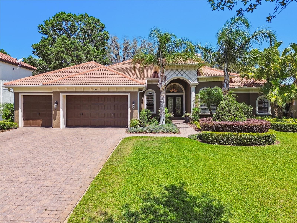

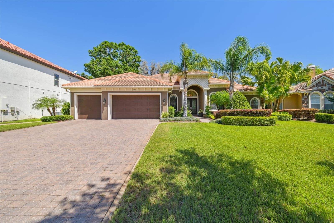
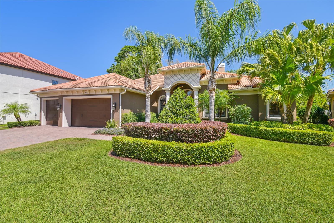
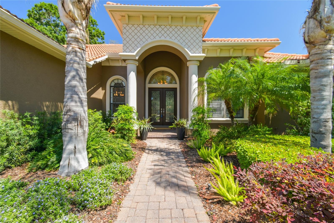
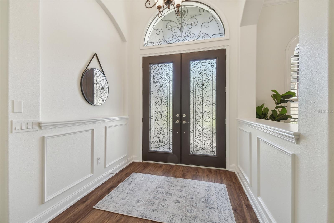
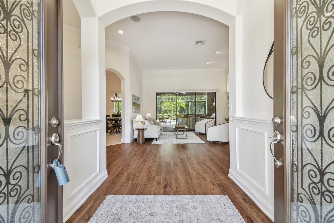
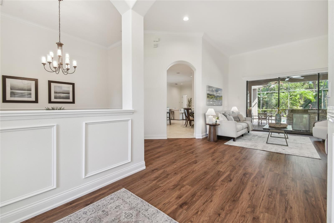
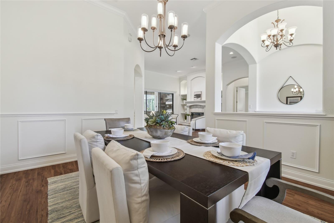
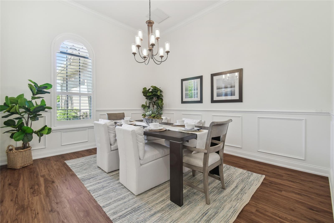
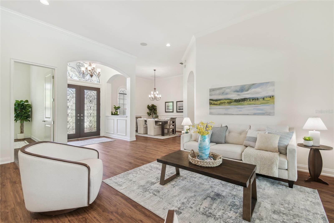
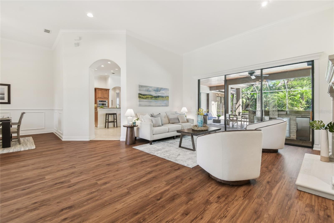
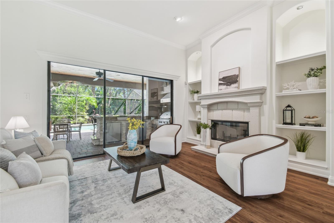
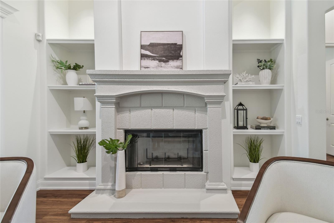

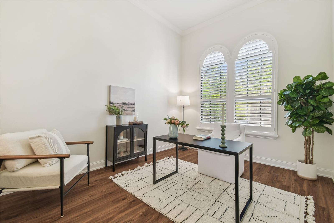
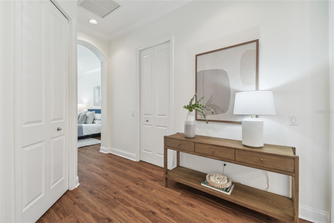
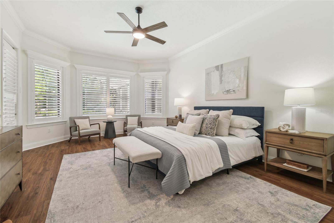
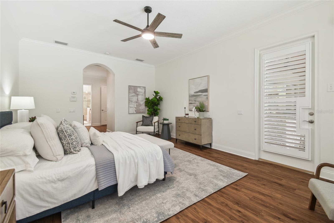
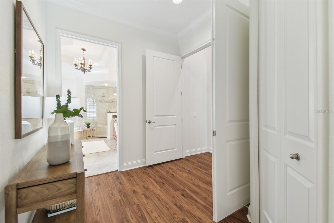
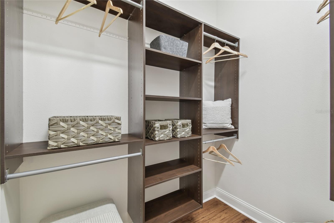
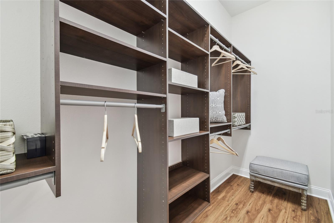
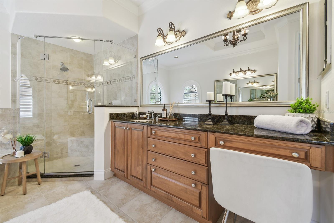
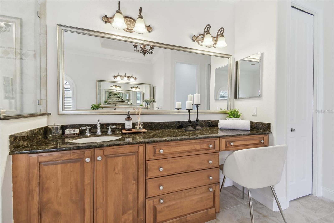
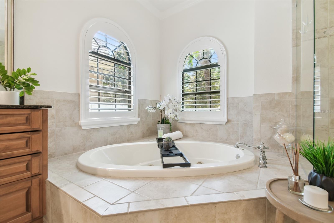
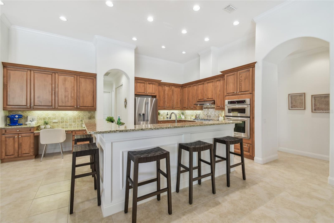
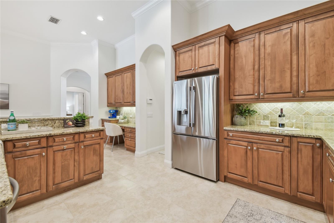
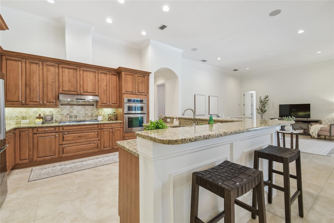
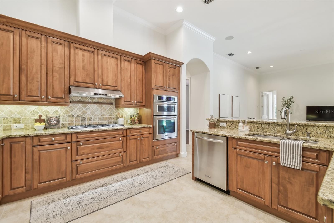
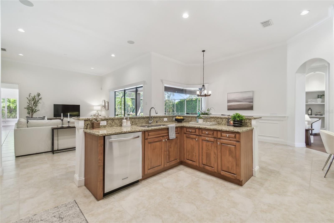
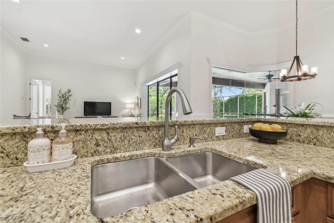
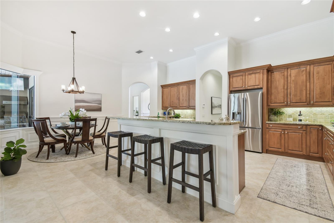
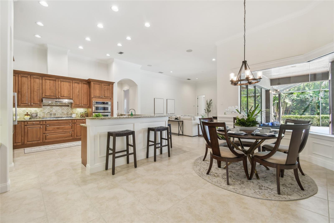

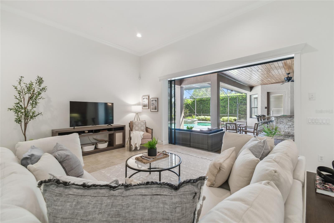
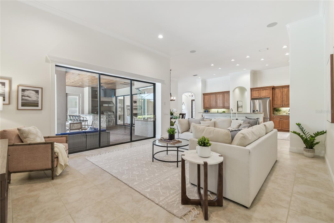
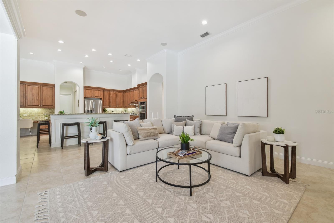
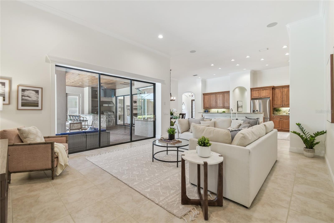
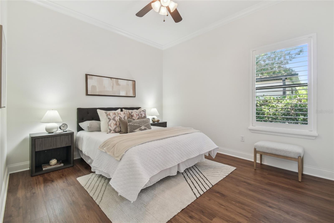
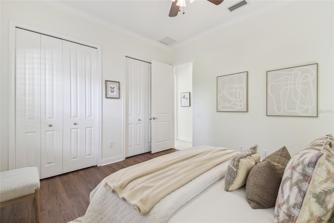
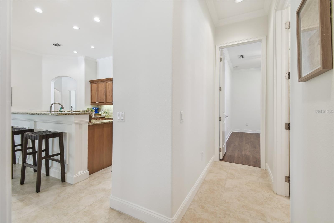
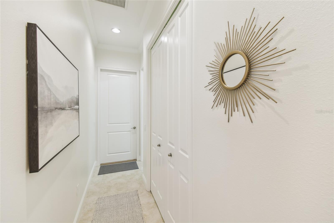
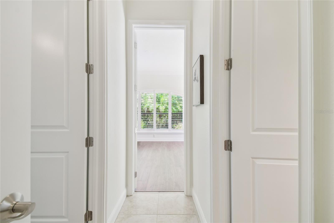
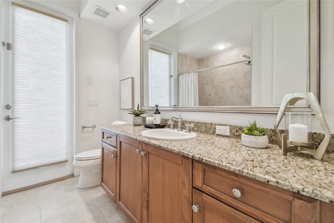
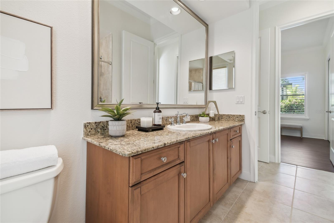
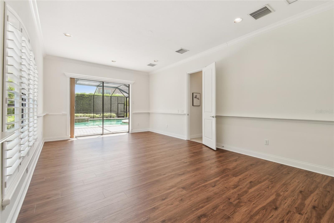
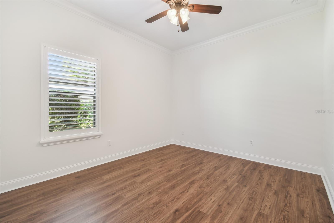
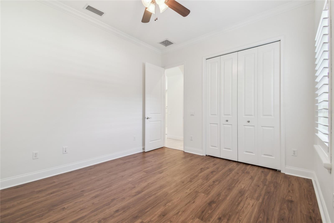
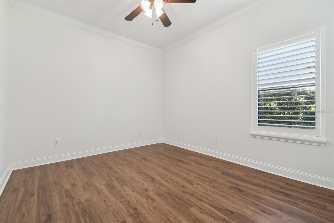
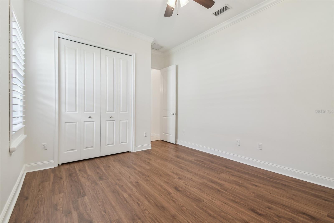
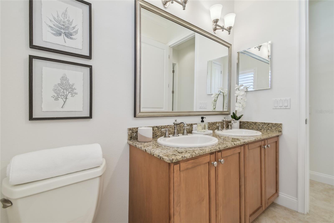
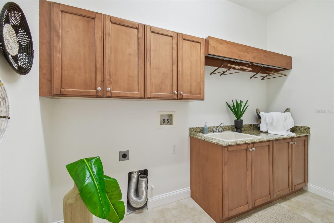
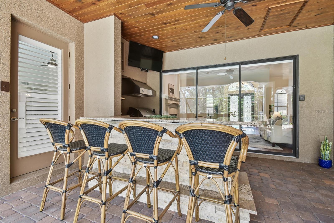
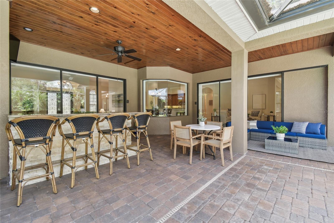
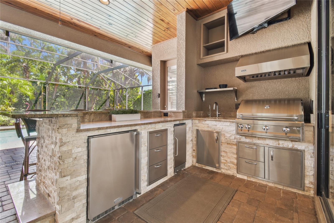
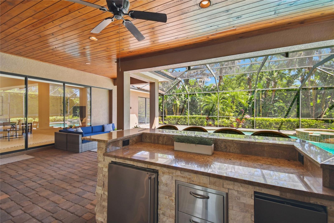
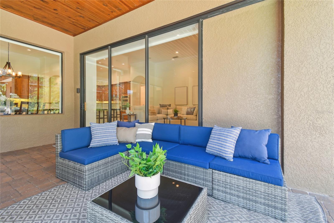
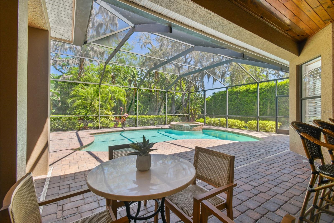

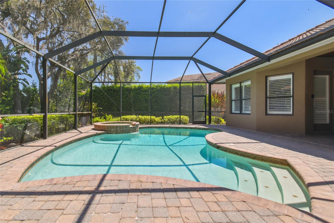
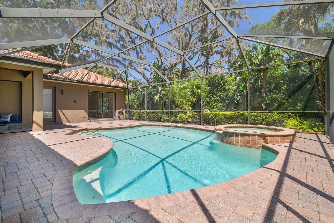
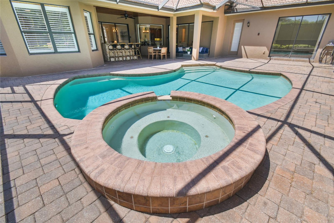
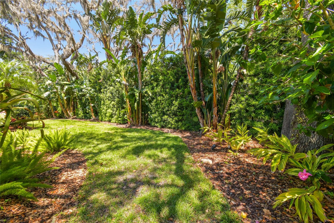
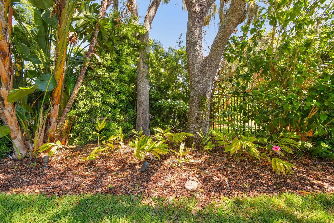
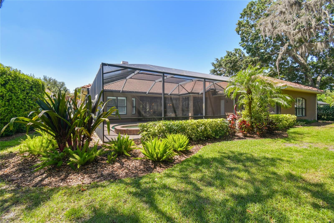
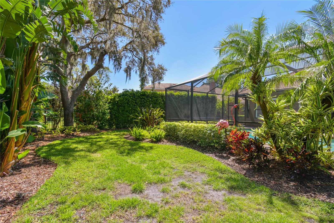
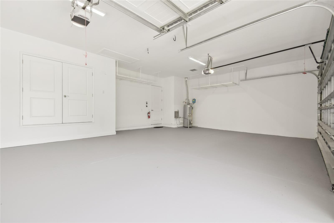

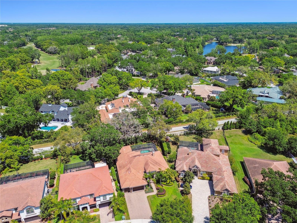
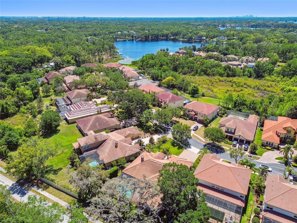
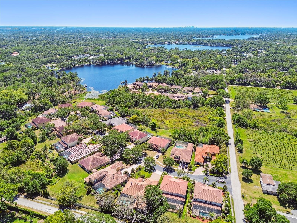
- MLS#: TB8369196 ( Residential )
- Street Address: 1819 Bella Casa Court
- Viewed: 35
- Price: $1,250,000
- Price sqft: $248
- Waterfront: No
- Year Built: 2009
- Bldg sqft: 5033
- Bedrooms: 4
- Total Baths: 3
- Full Baths: 3
- Garage / Parking Spaces: 3
- Days On Market: 3
- Additional Information
- Geolocation: 28.106 / -82.4801
- County: HILLSBOROUGH
- City: TAMPA
- Zipcode: 33618
- Subdivision: Bella Casa
- Elementary School: Maniscalco HB
- Middle School: Buchanan HB
- High School: Gaither HB
- Provided by: KELLER WILLIAMS TAMPA PROP.
- Contact: Laurie Dykeman, PA
- 813-264-7754

- DMCA Notice
-
DescriptionWelcome to 1819 bella casa ct. , a luxurious hanna bartoletta built residence located in one of carrollwoods most exclusive gated communities. Nestled in the heart of the lake magdalene area, this beautifully maintained 4 bedroom, 3 bathroom home (plus office + bonus) offers 3,753 square feet of one story living, combining timeless architectural elegance with thoughtful modern updates. Curb appeal is unmatched with manicured landscaping, a tile roof, decorative moulding, palladium windows, and a pavered driveway that leads to a stunning glass and iron double door entry. Inside, soaring 12 foot ceilings, detailed decorative wall moulding, crown moulding, and recessed lighting throughout the home create a sense of sophistication and warmth. New lvp flooring (2025) extends through the formal living and dining areas, office, bonus and all bedrooms, with tile flooring in the kitchen, great room, laundry, and bathsno carpet anywhere. Fresh interior paint (2025) adds a crisp, clean finish, while plantation shutters elevate privacy and style in every room. The formal living room features a cozy gas fireplace framed by custom built ins, a 12 foot slider with a wide view of the lanai, and architectural details perfect for elegant entertaining. Across from the spacious formal dining room, the front office offers a quiet, flexible work from home space. The primary suite is privately positioned and features tray ceilings, a spacious layout with plenty of room for a sitting area, private access to the pool area, dual custom closets with built in shelving, and an upgraded en suite bath with custom vanities featuring storage drawers, a soaking tub, and a large upgraded glass shower. The kitchen is beautifully appointed with granite countertops, 42 inch cabinetry, a walk in pantry, wall ovens, a built in desk area, a breakfast bar, and plenty of space for a coffee bar. The eat in kitchen nook is filled with light from the corner glass window and offers a casual dining option adjacent to the great room. The great room includes a pocket slider that opens directly to the pool, while the spacious bonus room also offers direct access to the lanaiideal for a playroom, media room, or guest retreat. Nearly every living space opens to the screened lanai, where you'll find a large covered outdoor living area with a knotty pine ceiling and a built in outdoor kitchen (added in 2019) complete with grill, refrigerator, and icemaker. The sparkling pool and gas heated spa are surrounded by tropical landscaping, creating a private backyard oasis perfect for relaxing or entertaining. The laundry room is equipped with upper cabinetry and a utility sink for added functionality. Additional features include two new hvac systems (2024), a re epoxied garage floor (2025), and a leased buried 500 gallon propane tank that fuels the spa, cooktop, fireplace, laundry and water heater. Situated near top rated schoolsincluding just minutes from carrollwood day schoolcarrollwood country club, premier shopping and dining, medical facilities, downtown tampa, tampa international airport, and the veterans expressway. Bella casa is a peaceful, well maintained gated enclave of just a handful of homes, making this a rare opportunity to enjoy elegant, single story living in one of north tampas most desirable and convenient locations.
All
Similar
Features
Appliances
- Built-In Oven
- Cooktop
- Dishwasher
- Disposal
- Gas Water Heater
- Microwave
- Refrigerator
Association Amenities
- Gated
Home Owners Association Fee
- 561.00
Association Name
- Westcoast Management + Realty - Garrett Spek
Association Phone
- 813-908-0766
Carport Spaces
- 0.00
Close Date
- 0000-00-00
Cooling
- Central Air
Country
- US
Covered Spaces
- 0.00
Exterior Features
- Irrigation System
- Lighting
- Outdoor Grill
- Outdoor Kitchen
- Rain Gutters
- Sliding Doors
Flooring
- Ceramic Tile
- Luxury Vinyl
Garage Spaces
- 3.00
Heating
- Central
High School
- Gaither-HB
Insurance Expense
- 0.00
Interior Features
- Built-in Features
- Ceiling Fans(s)
- Chair Rail
- Crown Molding
- Eat-in Kitchen
- Kitchen/Family Room Combo
- Open Floorplan
- Solid Wood Cabinets
- Stone Counters
- Walk-In Closet(s)
Legal Description
- BELLA CASA LOT 3
Levels
- One
Living Area
- 3753.00
Lot Features
- In County
- Near Public Transit
- Oversized Lot
- Street Dead-End
- Private
Middle School
- Buchanan-HB
Area Major
- 33618 - Tampa / Carrollwood / Lake Carroll
Net Operating Income
- 0.00
Occupant Type
- Vacant
Open Parking Spaces
- 0.00
Other Expense
- 0.00
Other Structures
- Outdoor Kitchen
Parcel Number
- U-26-27-18-90B-000000-00003.0
Parking Features
- Garage Door Opener
- Oversized
Pets Allowed
- Cats OK
- Dogs OK
- Number Limit
- Yes
Pool Features
- Gunite
- In Ground
- Screen Enclosure
Possession
- Close Of Escrow
Property Type
- Residential
Roof
- Tile
School Elementary
- Maniscalco-HB
Sewer
- Public Sewer
Style
- Mediterranean
Tax Year
- 2024
Township
- 27
Utilities
- Cable Available
- Electricity Connected
- Fiber Optics
- Private
- Propane
- Street Lights
View
- Trees/Woods
Views
- 35
Virtual Tour Url
- https://realestate.febreframeworks.com/videos/01963e85-571e-723b-add6-901565a87315
Water Source
- Public
Year Built
- 2009
Zoning Code
- PD
Listing Data ©2025 Greater Fort Lauderdale REALTORS®
Listings provided courtesy of The Hernando County Association of Realtors MLS.
Listing Data ©2025 REALTOR® Association of Citrus County
Listing Data ©2025 Royal Palm Coast Realtor® Association
The information provided by this website is for the personal, non-commercial use of consumers and may not be used for any purpose other than to identify prospective properties consumers may be interested in purchasing.Display of MLS data is usually deemed reliable but is NOT guaranteed accurate.
Datafeed Last updated on April 20, 2025 @ 12:00 am
©2006-2025 brokerIDXsites.com - https://brokerIDXsites.com
Sign Up Now for Free!X
Call Direct: Brokerage Office: Mobile: 352.442.9386
Registration Benefits:
- New Listings & Price Reduction Updates sent directly to your email
- Create Your Own Property Search saved for your return visit.
- "Like" Listings and Create a Favorites List
* NOTICE: By creating your free profile, you authorize us to send you periodic emails about new listings that match your saved searches and related real estate information.If you provide your telephone number, you are giving us permission to call you in response to this request, even if this phone number is in the State and/or National Do Not Call Registry.
Already have an account? Login to your account.
