Share this property:
Contact Julie Ann Ludovico
Schedule A Showing
Request more information
- Home
- Property Search
- Search results
- 3411 12th Street, TAMPA, FL 33605
Property Photos
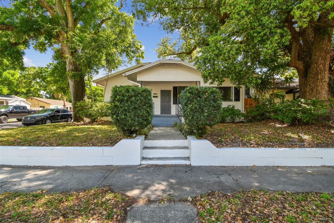

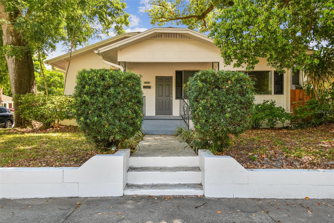
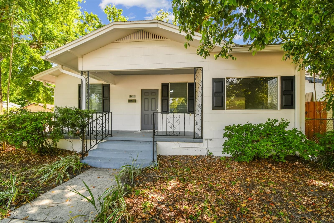
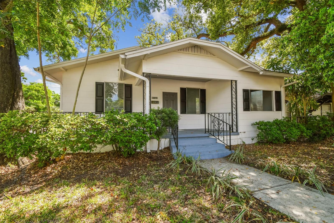
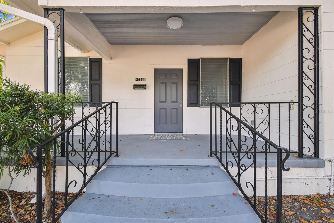
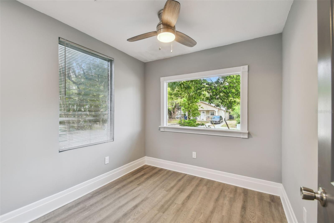
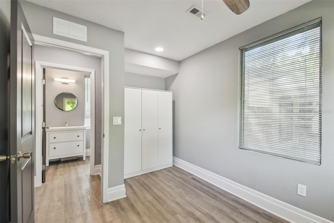
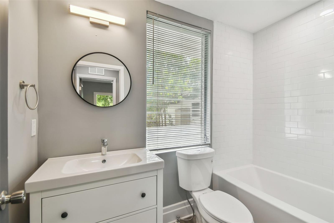
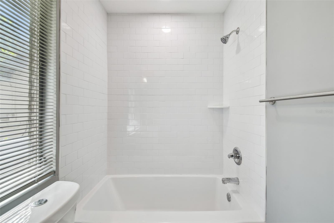
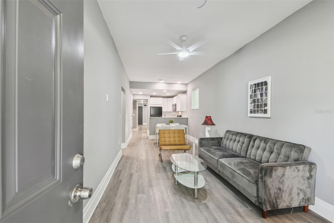
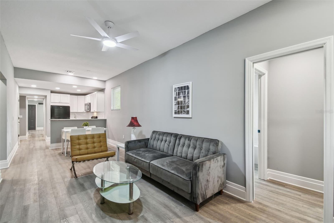
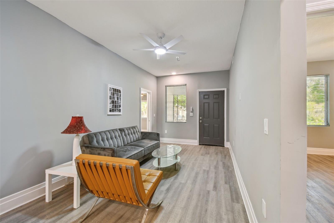
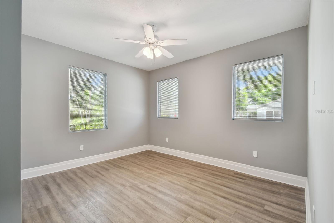
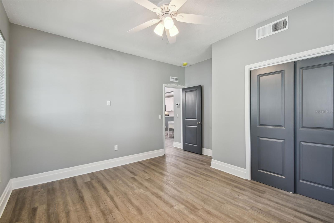
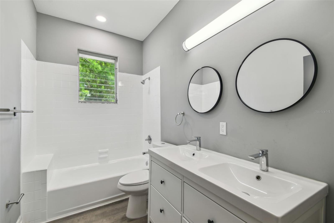
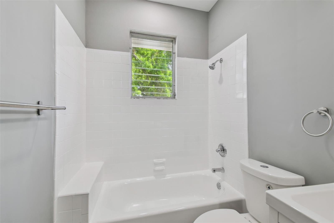
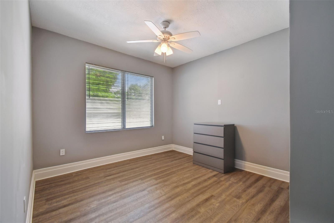
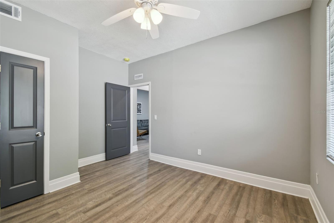
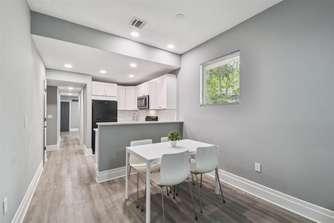
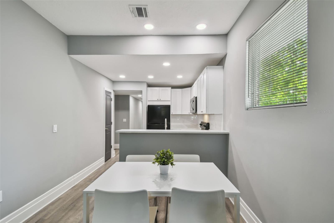
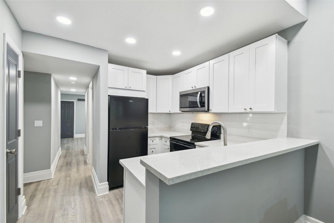
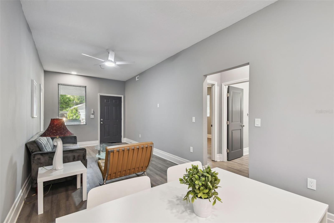
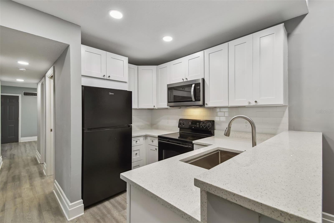
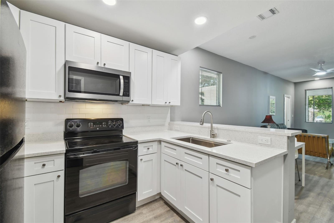
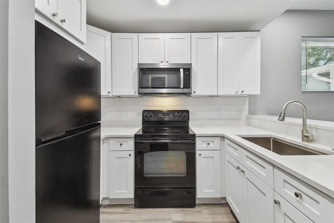
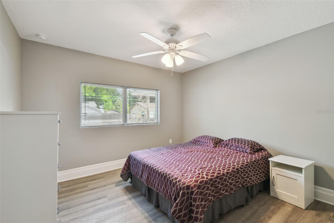
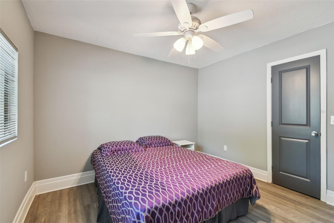
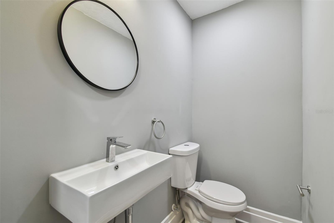
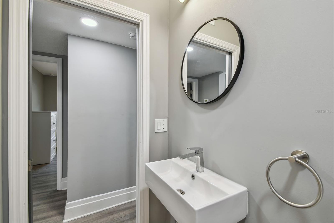
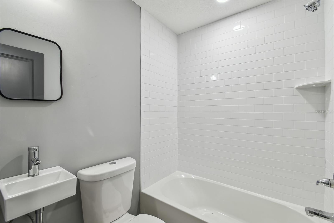
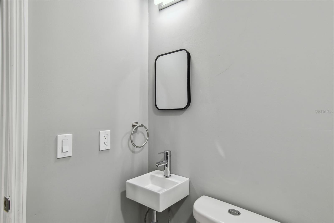
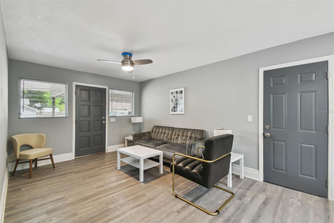
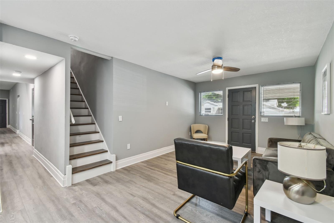
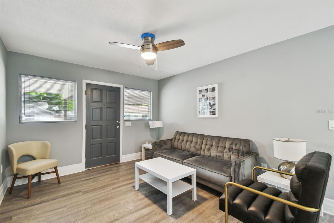
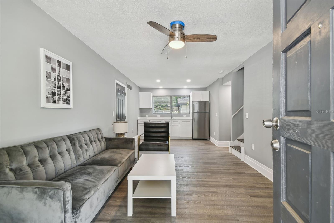
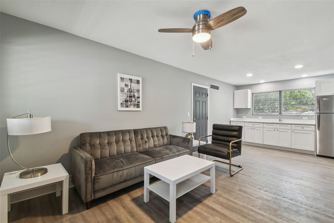
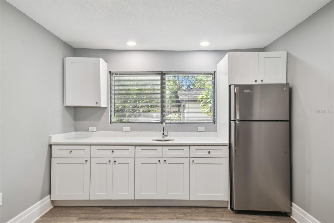
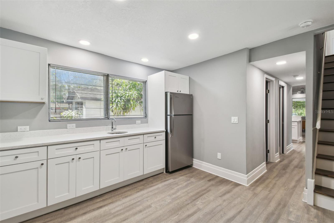
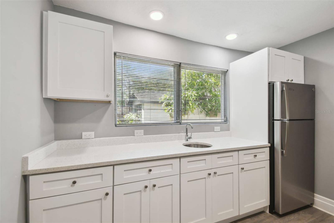
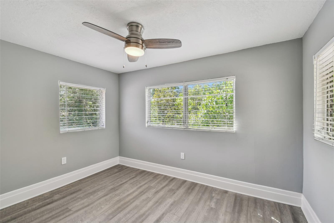
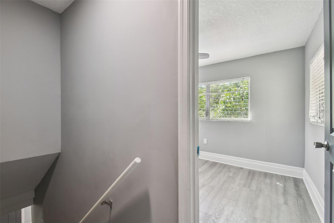
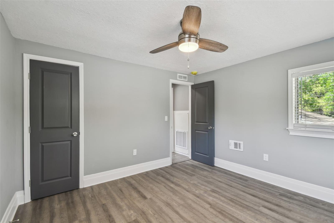
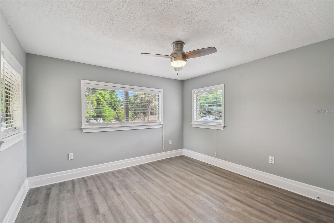
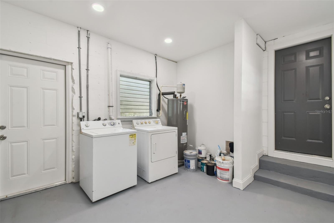
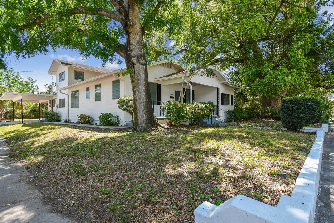
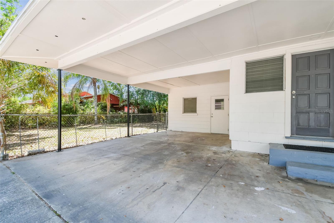
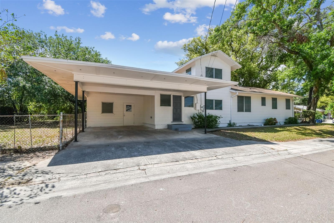
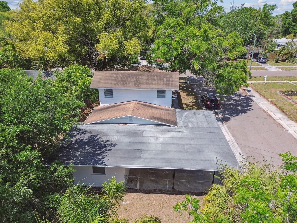
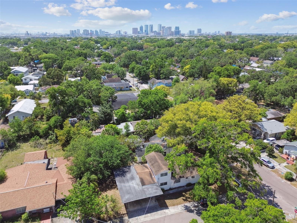
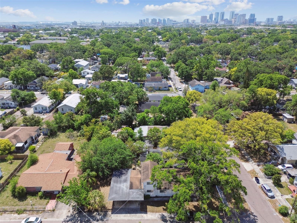
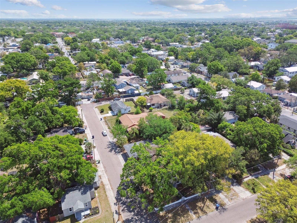
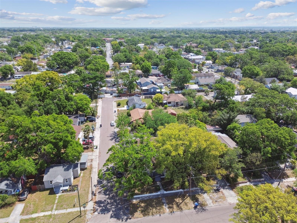
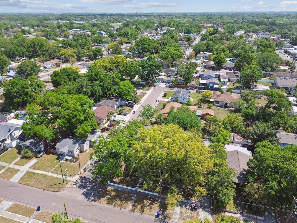
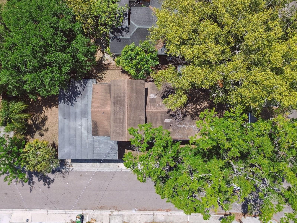
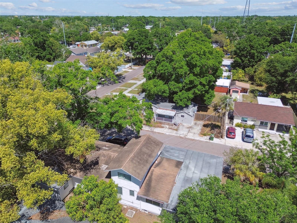
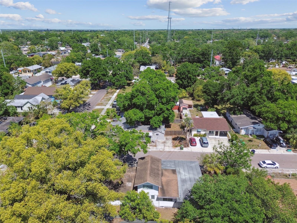
- MLS#: TB8369335 ( Residential )
- Street Address: 3411 12th Street
- Viewed: 147
- Price: $449,000
- Price sqft: $178
- Waterfront: No
- Year Built: 1925
- Bldg sqft: 2520
- Bedrooms: 6
- Total Baths: 4
- Full Baths: 3
- 1/2 Baths: 1
- Days On Market: 127
- Additional Information
- Geolocation: 27.975 / -82.4468
- County: HILLSBOROUGH
- City: TAMPA
- Zipcode: 33605
- Subdivision: Canning Subdivision
- Elementary School: Potter
- Middle School: McLane
- High School: ton
- Provided by: SMITH & ASSOCIATES REAL ESTATE

- DMCA Notice
-
DescriptionStep into this beautifully renovated gem in the heart of Ybor Heights. Set on a spacious 50x126 corner lot, the home features two distinct entry pointsfront and rearoffering unique potential with two distinct living areas, making it ideal for multi generational living or those seeking added flexibility. The front portion of the home boasts three generous bedrooms and two full baths. The open floor plan seamlessly connects the living and dining areas, creating a bright and welcoming space for daily living. The kitchen has been thoughtfully updated with quartz countertops, sleek shaker cabinets, and brand new appliances. The rear of the home features a separate living space with three bedrooms, one and a half baths, and a convenient kitchenette. This section of the home is perfect for guests or could be easily separated by a wall, creating two independent living spaces. Recent updates include interior and exterior paint, plumbing and electrical work (2023 2025) which entailed a complete rewire of the home and all new plumbing both supply and sanitary lines, and two new AC units (2023). Luxury vinyl flooring runs throughout the home, providing both style and durability. Outside, enjoy a large, fully fenced backyard, perfect for outdoor gatherings or relaxing in privacy. The property also offers two carport spaces and off street parking. A spacious covered front patio adds charm and extra living space, ideal for enjoying Tampas beautiful weather. With all of these updates and features, this home is ready for its next chapter!
All
Similar
Features
Appliances
- Dishwasher
- Microwave
- Range
- Refrigerator
Home Owners Association Fee
- 0.00
Carport Spaces
- 2.00
Close Date
- 0000-00-00
Cooling
- Central Air
Country
- US
Covered Spaces
- 0.00
Exterior Features
- Sidewalk
- Storage
Fencing
- Chain Link
- Fenced
Flooring
- Luxury Vinyl
- Wood
Furnished
- Unfurnished
Garage Spaces
- 0.00
Heating
- Central
- Electric
High School
- Middleton-HB
Insurance Expense
- 0.00
Interior Features
- Ceiling Fans(s)
- High Ceilings
- Kitchen/Family Room Combo
- Living Room/Dining Room Combo
- Primary Bedroom Main Floor
- Solid Wood Cabinets
- Split Bedroom
- Stone Counters
Legal Description
- CANNING SUBDIVISION LOT 12 BLK 2 TOGETHER WITH W 1/2 OF VACATED ALLEY ON E
Levels
- Two
Living Area
- 1785.00
Lot Features
- Corner Lot
- City Limits
- In County
- Paved
Middle School
- McLane-HB
Area Major
- 33605 - Tampa / Ybor City
Net Operating Income
- 0.00
Occupant Type
- Vacant
Open Parking Spaces
- 0.00
Other Expense
- 0.00
Other Structures
- Storage
Parcel Number
- A-07-29-19-4MO-000002-00012.0
Parking Features
- Covered
- Driveway
- Garage Faces Side
- On Street
Pets Allowed
- Yes
Property Type
- Residential
Roof
- Membrane
- Shingle
School Elementary
- Potter-HB
Sewer
- Public Sewer
Tax Year
- 2024
Township
- 29
Utilities
- BB/HS Internet Available
- Cable Available
- Electricity Connected
- Sewer Connected
- Water Connected
Views
- 147
Water Source
- Public
Year Built
- 1925
Zoning Code
- RS-50
Listing Data ©2025 Greater Fort Lauderdale REALTORS®
Listings provided courtesy of The Hernando County Association of Realtors MLS.
Listing Data ©2025 REALTOR® Association of Citrus County
Listing Data ©2025 Royal Palm Coast Realtor® Association
The information provided by this website is for the personal, non-commercial use of consumers and may not be used for any purpose other than to identify prospective properties consumers may be interested in purchasing.Display of MLS data is usually deemed reliable but is NOT guaranteed accurate.
Datafeed Last updated on August 9, 2025 @ 12:00 am
©2006-2025 brokerIDXsites.com - https://brokerIDXsites.com
Sign Up Now for Free!X
Call Direct: Brokerage Office: Mobile: 352.442.9386
Registration Benefits:
- New Listings & Price Reduction Updates sent directly to your email
- Create Your Own Property Search saved for your return visit.
- "Like" Listings and Create a Favorites List
* NOTICE: By creating your free profile, you authorize us to send you periodic emails about new listings that match your saved searches and related real estate information.If you provide your telephone number, you are giving us permission to call you in response to this request, even if this phone number is in the State and/or National Do Not Call Registry.
Already have an account? Login to your account.
