Share this property:
Contact Julie Ann Ludovico
Schedule A Showing
Request more information
- Home
- Property Search
- Search results
- 1401 Meadowbrook Avenue W, TAMPA, FL 33612
Property Photos
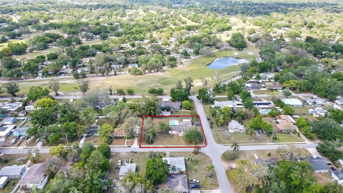

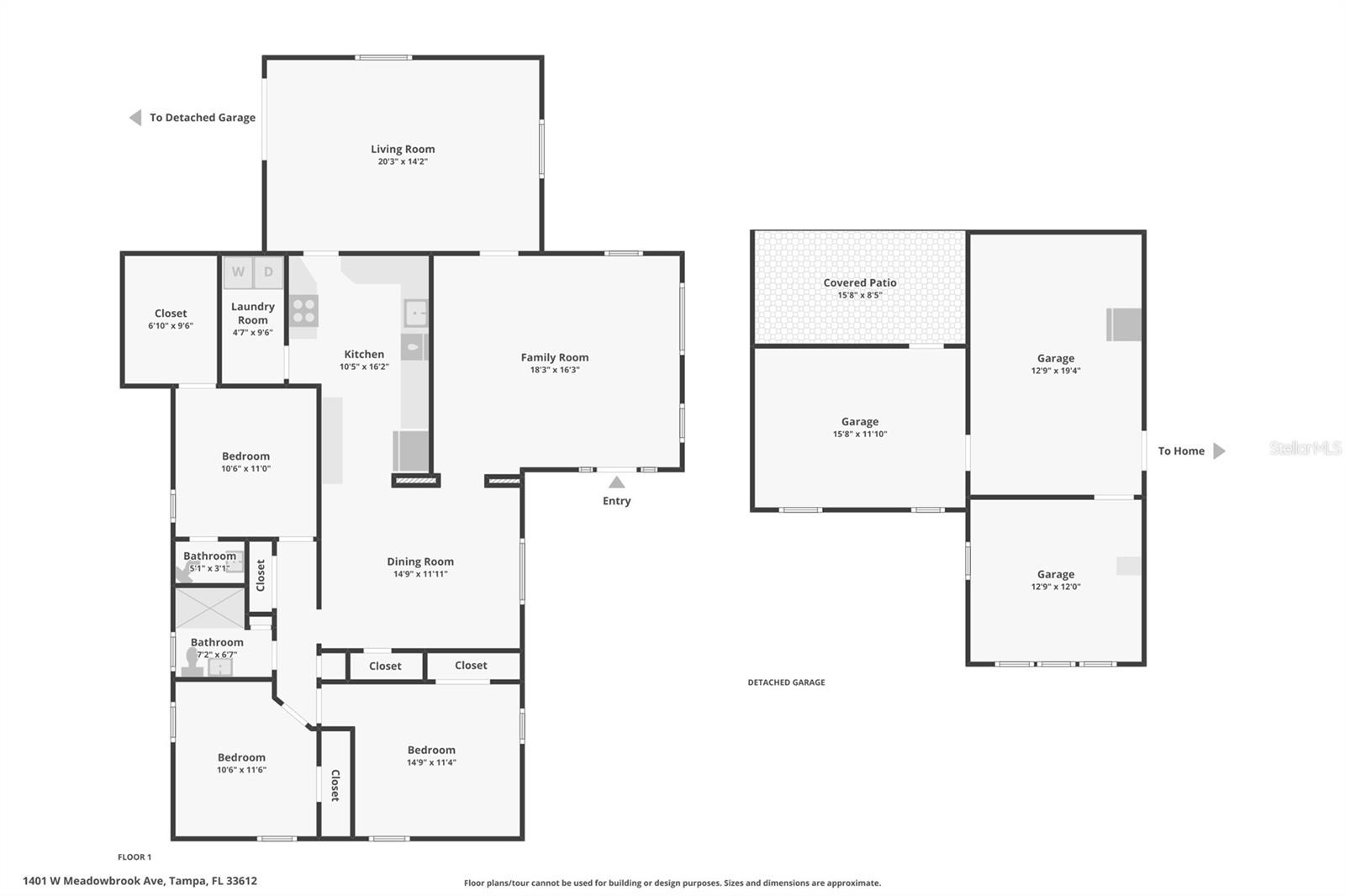
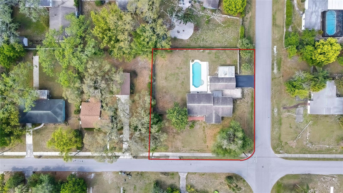
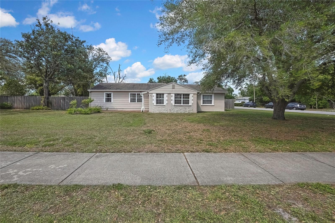
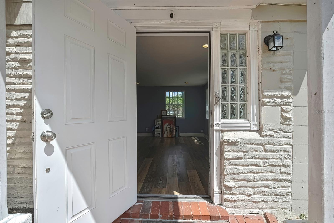
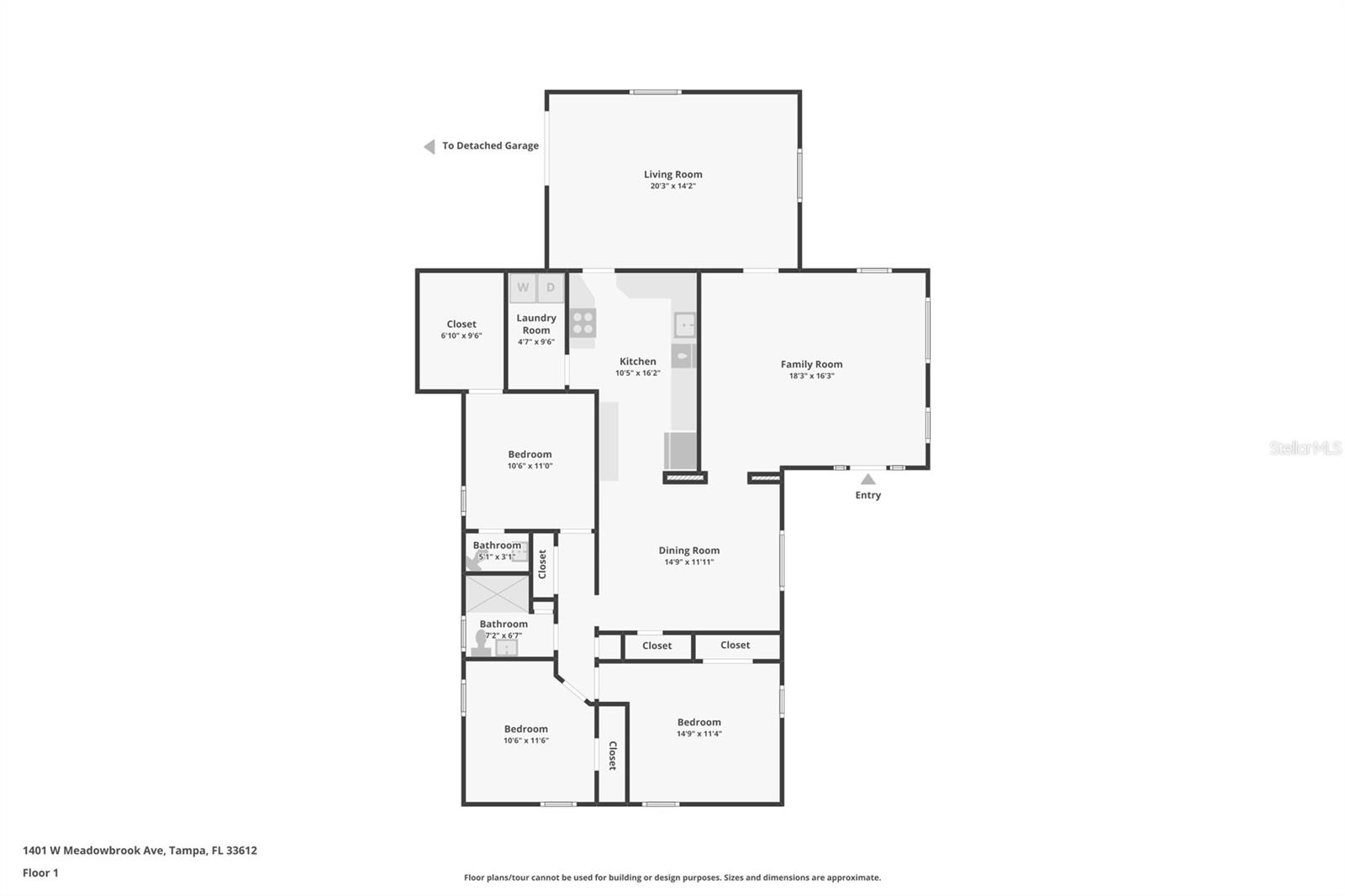
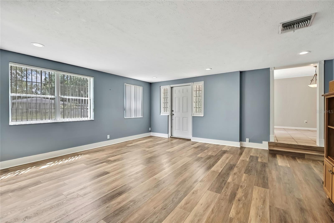
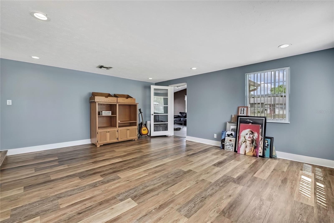
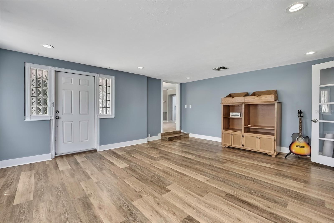
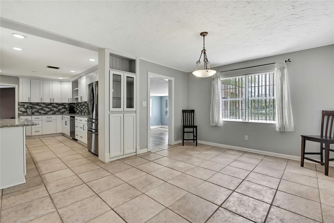
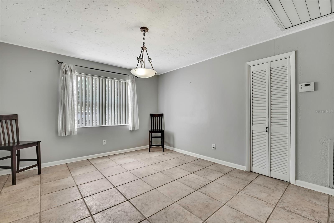
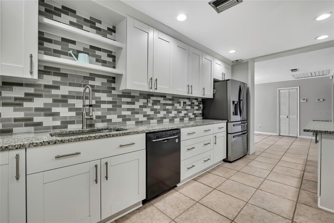
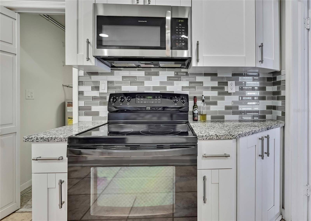
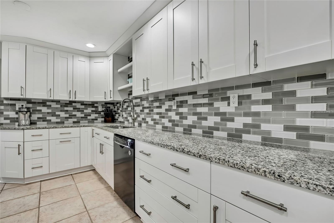
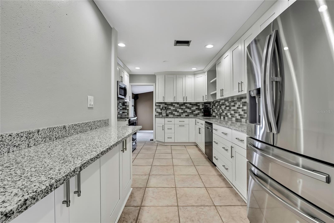
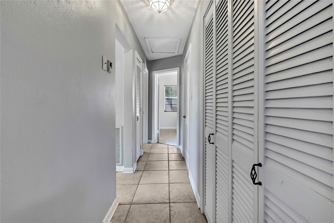

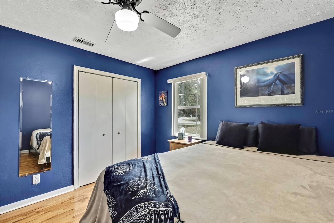
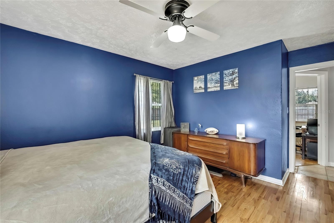
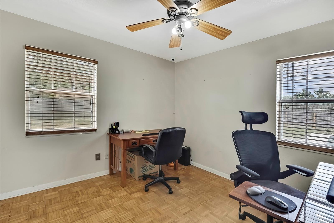

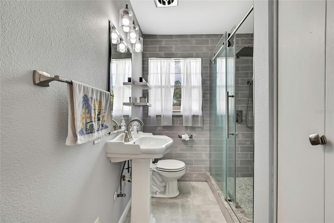
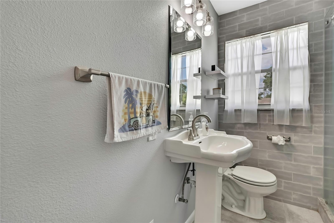
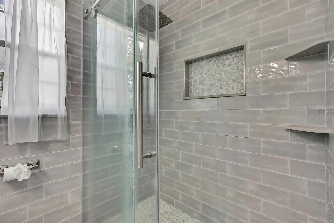
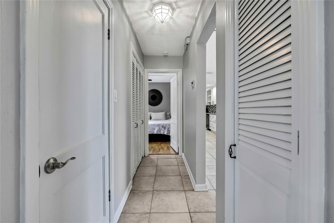
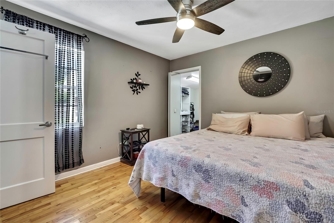
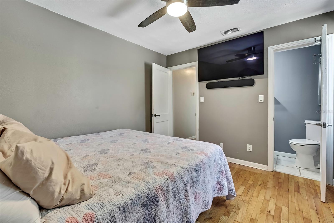
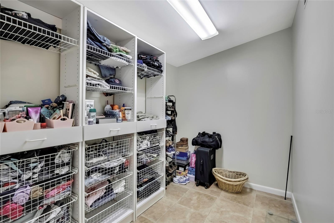
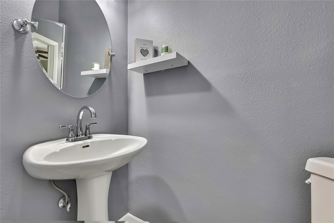
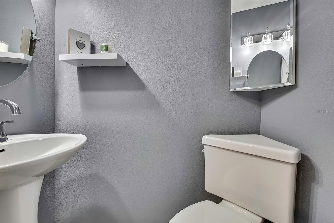
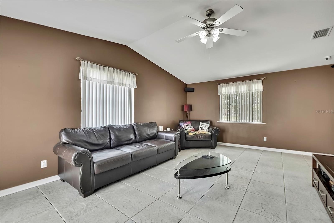
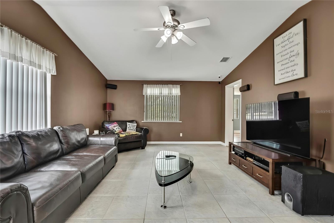
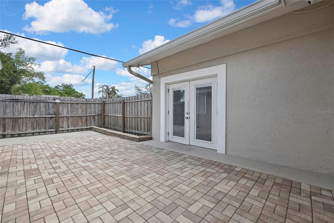
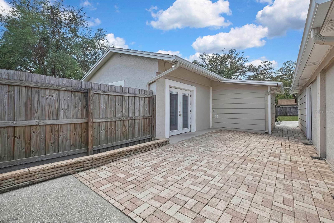
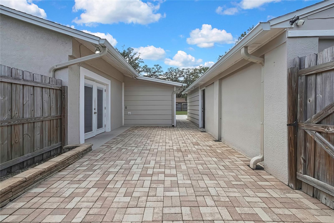

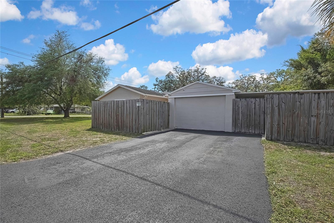
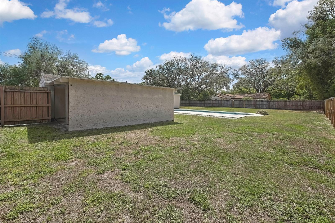
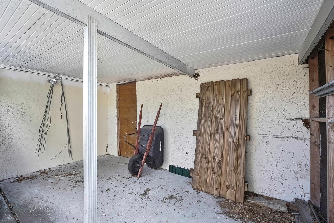
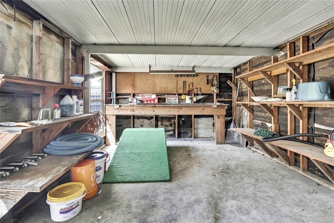
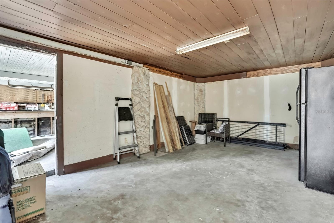
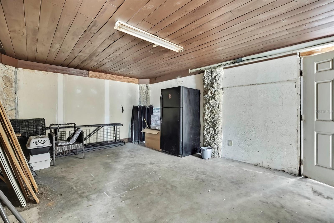
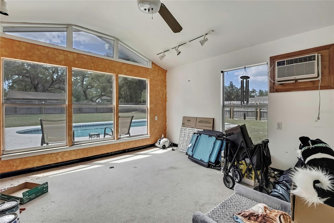
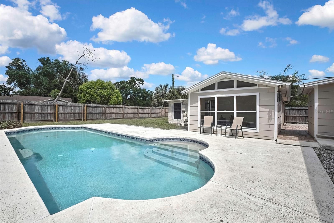
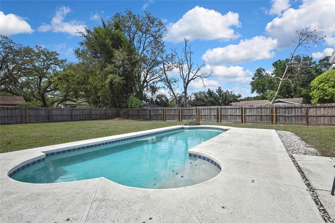

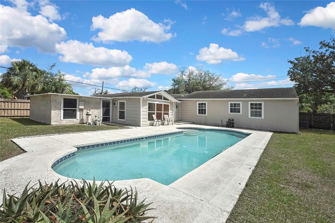
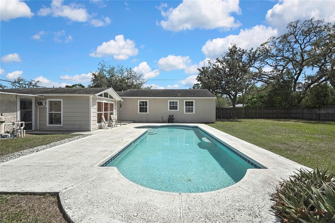
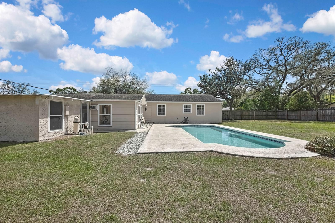
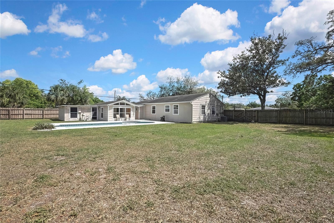
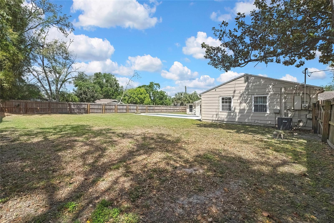
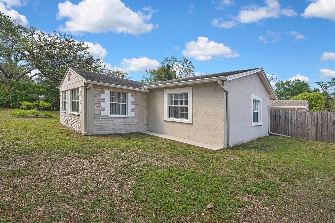
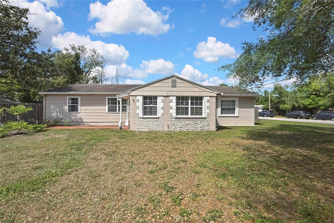
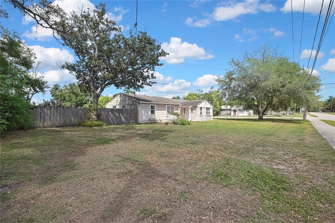
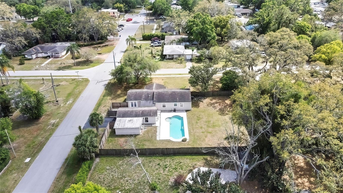
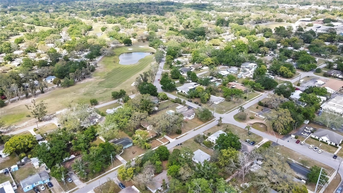
- MLS#: TB8369443 ( Residential )
- Street Address: 1401 Meadowbrook Avenue W
- Viewed: 11
- Price: $499,900
- Price sqft: $192
- Waterfront: No
- Year Built: 1951
- Bldg sqft: 2602
- Bedrooms: 3
- Total Baths: 2
- Full Baths: 1
- 1/2 Baths: 1
- Garage / Parking Spaces: 1
- Days On Market: 20
- Additional Information
- Geolocation: 28.0411 / -82.4728
- County: HILLSBOROUGH
- City: TAMPA
- Zipcode: 33612
- Subdivision: Golfland Of Tampas
- Elementary School: Forest Hills
- Middle School: Adams
- High School: Chamberlain
- Provided by: MIHARA & ASSOCIATES INC.
- Contact: Jennifer Dobbs
- 813-960-2300

- DMCA Notice
-
DescriptionLocated in FOREST HILLS, this charming Mid Century home sits on a generous .36 acre corner lot and offers 1,794 sq ft of heated living space with 3 bedrooms and 1.5 baths, plus additional square footage from a converted 1 car garage with two versatile bonus rooms, a pool, and a courtyard area. Constructed of solid concrete block walls, with stone accent faade, the home features a fully fenced, oversized backyard with a double gateideal for RV or boat storage and ultimate privacy. Inside, the open concept floor plan showcases luxury vinyl plank flooring (2019) in the sitting room and tile floors in the adjacent family room with French doors to outdoors, with a step up to a well appointed kitchen. The kitchen boasts Shaker style cabinets with stainless pulls, soft close drawers, granite countertops, a glass tile backsplash, and a full suite of stainless appliances. The dining room, located just off the family and living rooms, includes a built in cabinet with glass doors. Both bathrooms were updated in 2021! The main bath offers a pedestal sink, tiled walk in shower with a shampoo niche, and seamless glass shower door. Three generously sized bedrooms provide ample closet space, with one featuring a walk in closet and private half bath. The laundry room includes a washer, dryer, upper cabinetry, and additional storage. Outdoors, the large pool features a wide step entry and is surrounded by a pool deck. The pool motor was replaced in 2020. This home offers three distinct areas bursting with potential, including the opportunity to create a private in law suite with its own entrance. With space to convert into a one car garage, living area, kitchen, and separate bedroom, the layout is ideal for multi generational living, guest accommodations, or even an income producing rental! With no HOA fees or CDD and located above the flood zone, this home offers peace of mind and flexibility. Just one block from the dog leg of the 13th hole of the renowned Babe Zaharias Golf Course, complete with a pro shop and clubhouse restaurant. This ideally located home shines with potentialwhether for owner occupants looking for character or investors seeking opportunity.
All
Similar
Features
Appliances
- Dishwasher
- Dryer
- Microwave
- Range
- Refrigerator
- Washer
Home Owners Association Fee
- 0.00
Carport Spaces
- 0.00
Close Date
- 0000-00-00
Cooling
- Central Air
Country
- US
Covered Spaces
- 0.00
Exterior Features
- French Doors
- Rain Gutters
- Sliding Doors
Fencing
- Fenced
- Wood
Flooring
- Ceramic Tile
- Luxury Vinyl
- Parquet
- Wood
Garage Spaces
- 1.00
Heating
- Central
High School
- Chamberlain-HB
Insurance Expense
- 0.00
Interior Features
- Ceiling Fans(s)
- Solid Surface Counters
- Stone Counters
- Thermostat
- Vaulted Ceiling(s)
Legal Description
- Golfland of Tampa's North Side Country Club Area No 2 Lots 1 & 2
Levels
- One
Living Area
- 1794.00
Lot Features
- Corner Lot
- Oversized Lot
- Paved
Middle School
- Adams-HB
Area Major
- 33612 - Tampa / Forest Hills
Net Operating Income
- 0.00
Occupant Type
- Owner
Open Parking Spaces
- 0.00
Other Expense
- 0.00
Parcel Number
- A-14-28-18-3D6-000012-00001.0
Parking Features
- Converted Garage
- Driveway
- Workshop in Garage
Pets Allowed
- Yes
Pool Features
- In Ground
Possession
- Close Of Escrow
Property Type
- Residential
Roof
- Shingle
School Elementary
- Forest Hills-HB
Sewer
- Public Sewer
Tax Year
- 2024
Township
- 28
Utilities
- Electricity Connected
- Sewer Connected
- Water Connected
Views
- 11
Virtual Tour Url
- https://www.zillow.com/view-imx/42669925-85e8-48d1-a6b8-46da0caade26?setAttribution=mls&wl=true&initialViewType=pano&utm_source=dashboard
Water Source
- Public
Year Built
- 1951
Zoning Code
- RESID
Listing Data ©2025 Greater Fort Lauderdale REALTORS®
Listings provided courtesy of The Hernando County Association of Realtors MLS.
Listing Data ©2025 REALTOR® Association of Citrus County
Listing Data ©2025 Royal Palm Coast Realtor® Association
The information provided by this website is for the personal, non-commercial use of consumers and may not be used for any purpose other than to identify prospective properties consumers may be interested in purchasing.Display of MLS data is usually deemed reliable but is NOT guaranteed accurate.
Datafeed Last updated on April 25, 2025 @ 12:00 am
©2006-2025 brokerIDXsites.com - https://brokerIDXsites.com
Sign Up Now for Free!X
Call Direct: Brokerage Office: Mobile: 352.442.9386
Registration Benefits:
- New Listings & Price Reduction Updates sent directly to your email
- Create Your Own Property Search saved for your return visit.
- "Like" Listings and Create a Favorites List
* NOTICE: By creating your free profile, you authorize us to send you periodic emails about new listings that match your saved searches and related real estate information.If you provide your telephone number, you are giving us permission to call you in response to this request, even if this phone number is in the State and/or National Do Not Call Registry.
Already have an account? Login to your account.
