Share this property:
Contact Julie Ann Ludovico
Schedule A Showing
Request more information
- Home
- Property Search
- Search results
- 136 30th Avenue N, ST PETERSBURG, FL 33704
Property Photos
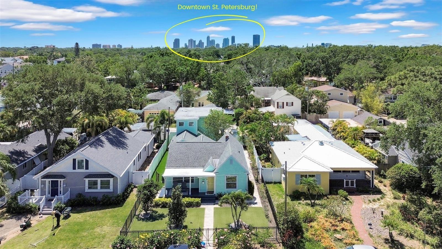

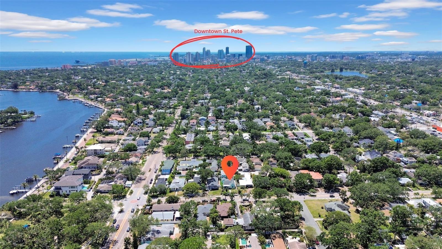
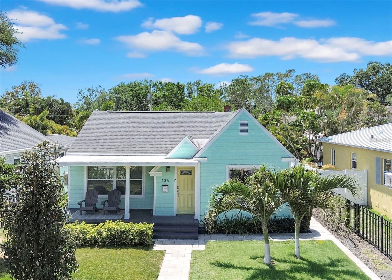

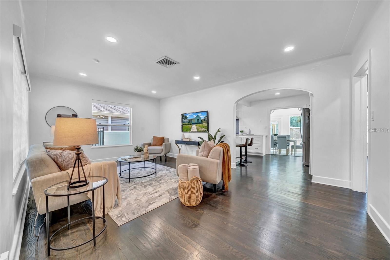
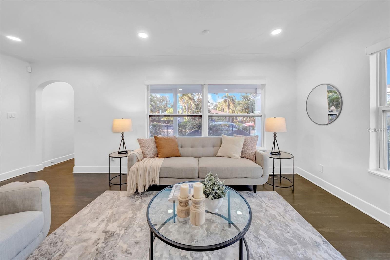
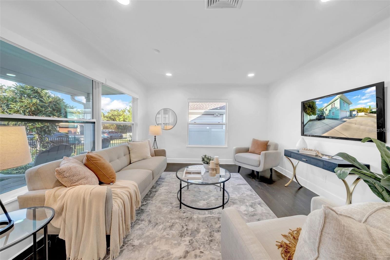
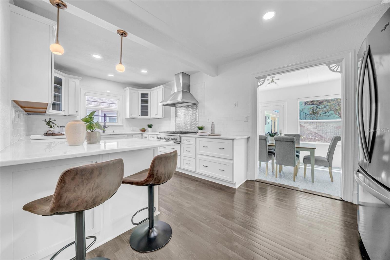
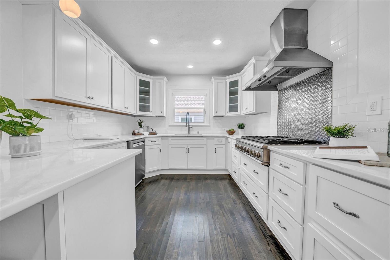
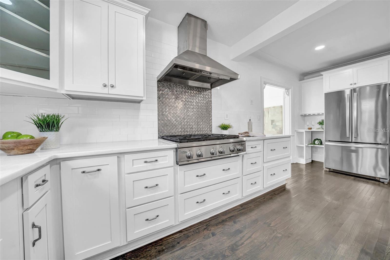
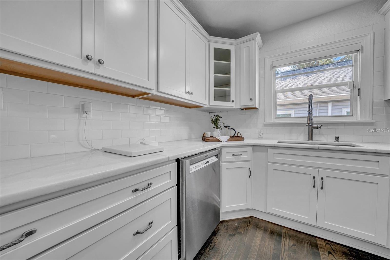
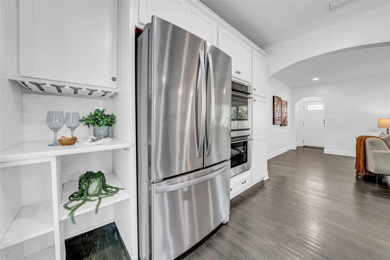
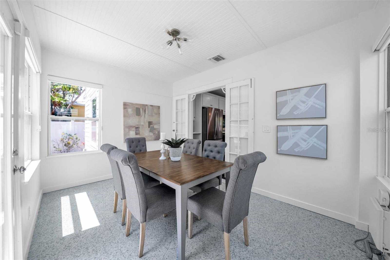
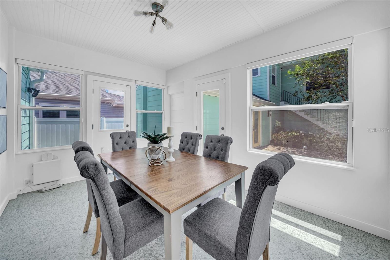
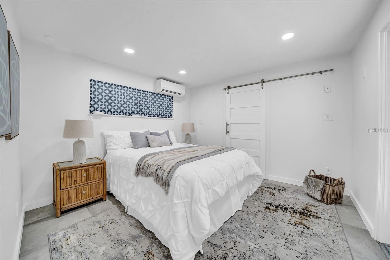
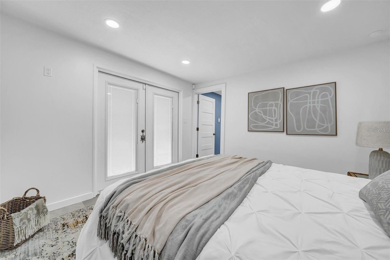
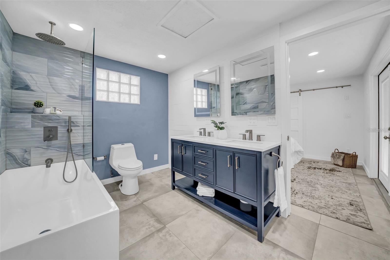
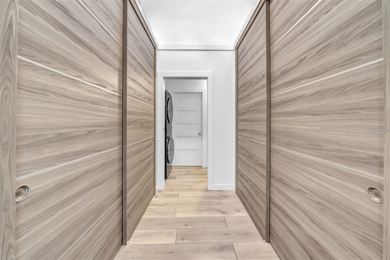
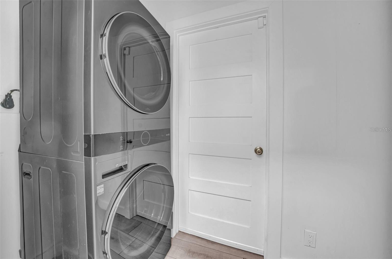
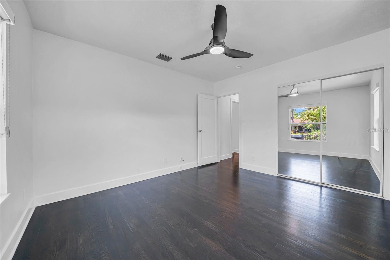
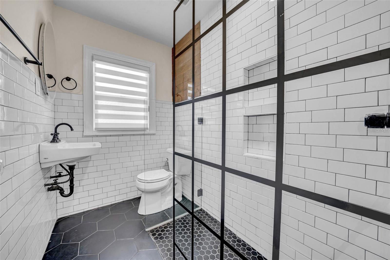
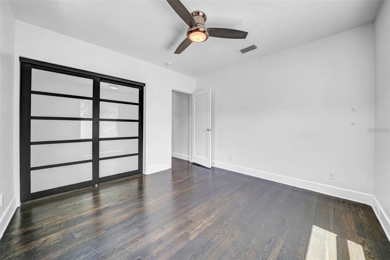
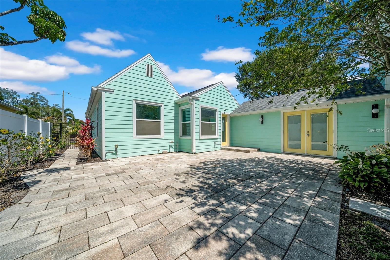

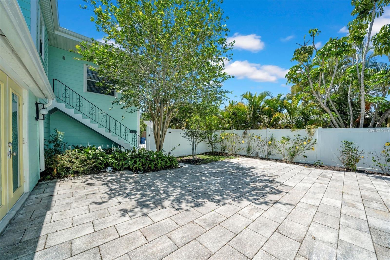
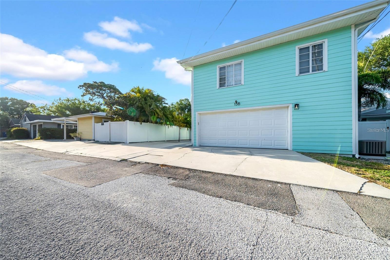
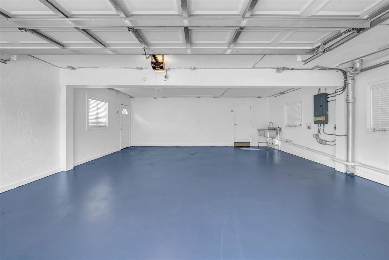
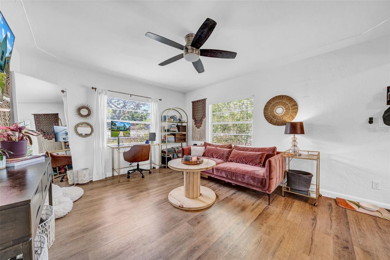
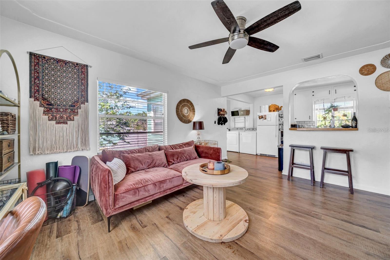
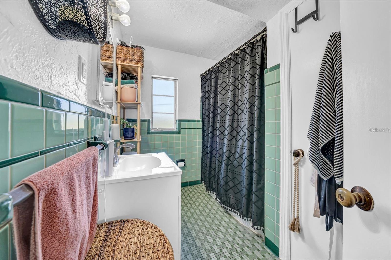
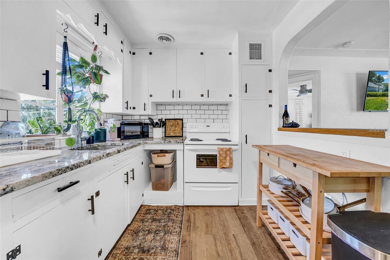
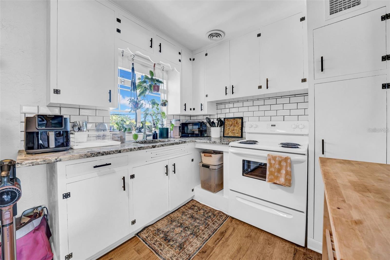
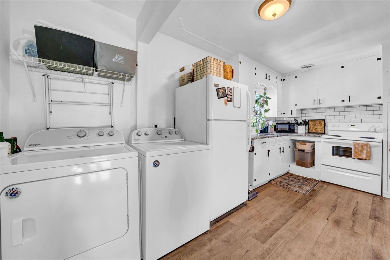
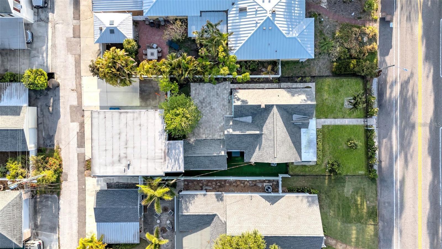
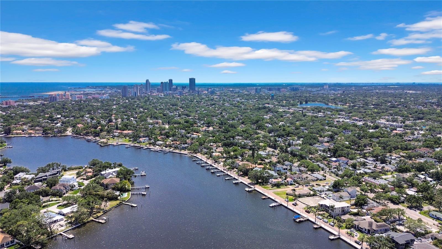
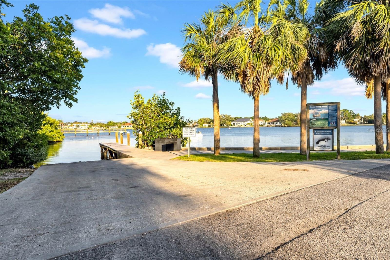
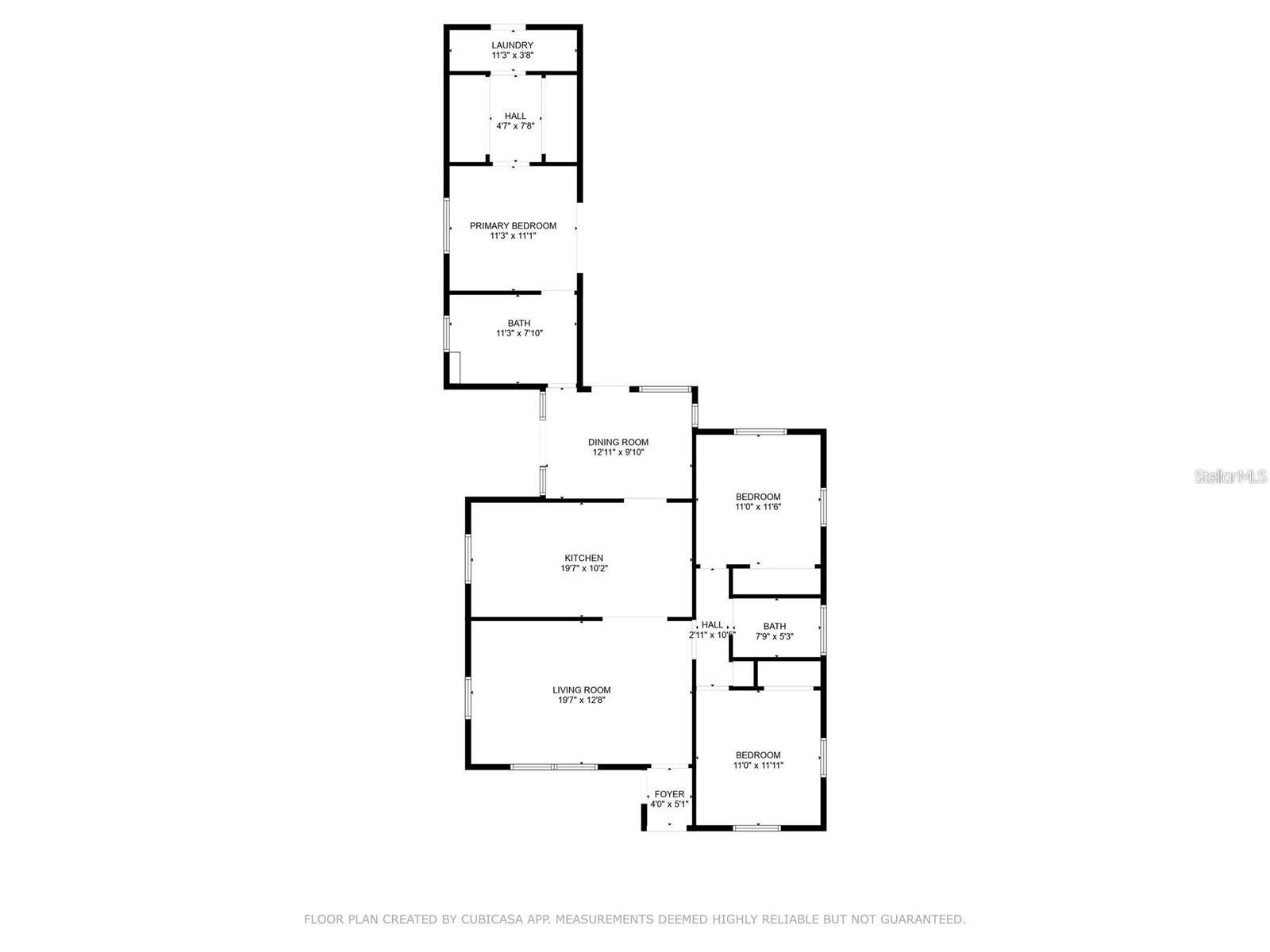
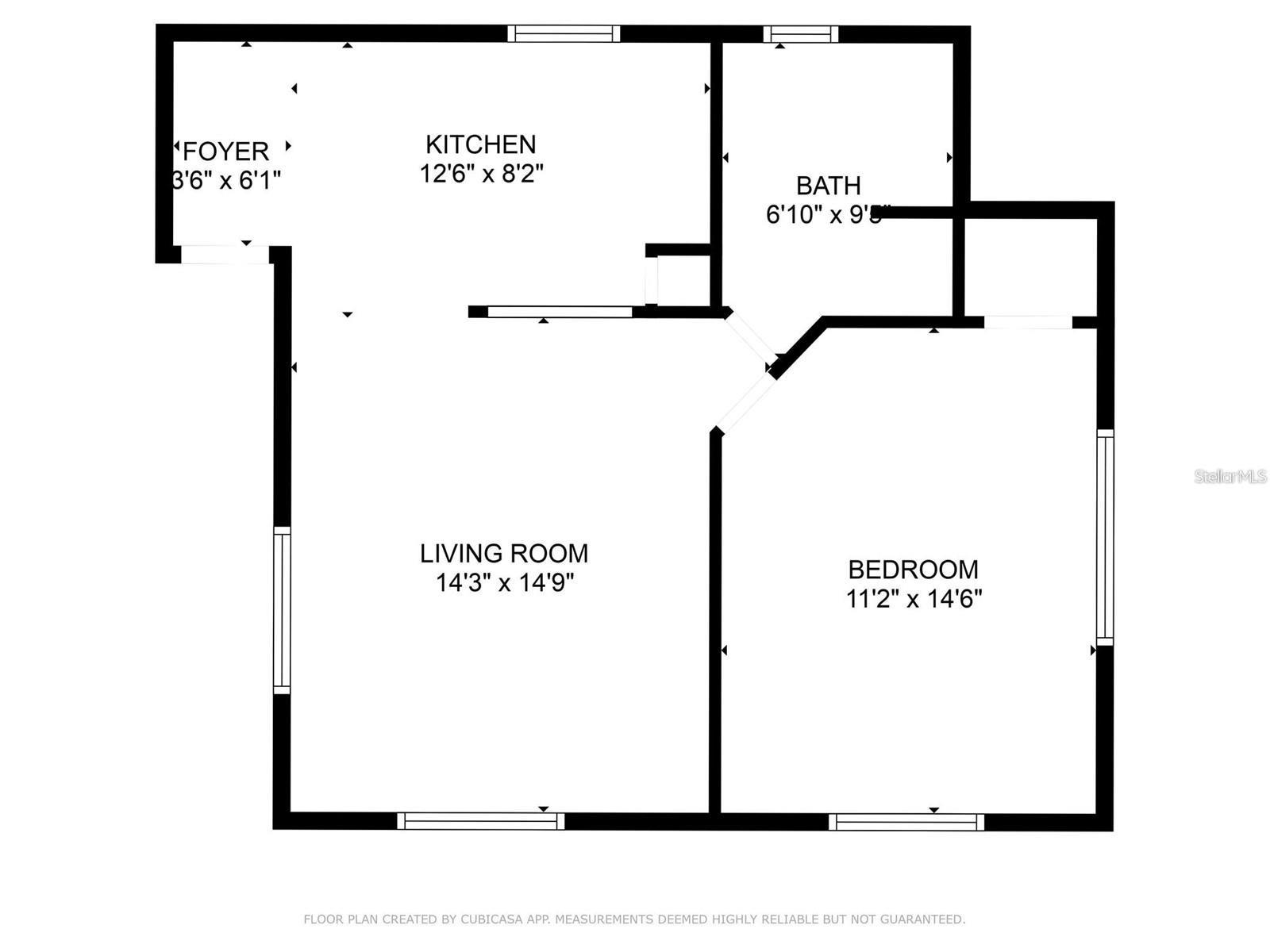
- MLS#: TB8369586 ( Residential Income )
- Street Address: 136 30th Avenue N
- Viewed: 10
- Price: $950,000
- Price sqft: $331
- Waterfront: No
- Year Built: 1941
- Bldg sqft: 2873
- Garage / Parking Spaces: 2
- Days On Market: 20
- Additional Information
- Geolocation: 27.7992 / -82.6353
- County: PINELLAS
- City: ST PETERSBURG
- Zipcode: 33704
- Elementary School: North Shore
- Middle School: John Hopkins
- High School: St. Petersburg
- Provided by: COLDWELL BANKER REALTY
- Contact: Judy Horvath
- 813-286-6563

- DMCA Notice
-
DescriptionDiscover unparalleled charm at 136 30th Avenue North in St. PetersburgHONNA Shining Star May 2024 that effortlessly blends historic elegance with thoughtful, modern updates. The main home is a split floor plan with 3 bedrooms, 2 bathrooms with a 2 car garage (EV charging port) and the ADU (accessory dwelling unit) is a large 1 bedroom/1 bath with assigned parking. This home delivers a layout that feels open, welcoming, and designed for both everyday living and entertaining in style. In a neighborhood known for its classic charm and walkability, youre just steps from the peaceful beauty of Coffee Pot Bayou. Enjoy tranquil mornings on your front porch or walks along the waterfront, launch your kayak at the nearby boat ramp, or take the scenic route downtown along the palm lined paths that hug the bay to the downtown St Petersburg. This lifestyle puts you close to nature without giving up city conveniences. When you're craving energy and connection, 4th Streets shops, markets, and local eateries are just around the corner. Whether it's Sunday brunch, an afternoon coffee, or a date night dinner, you're surrounded by everything that makes St. Pete a foodie and culture lover's dream. This home has been upgraded from top to bottom. The exterior boasts new Hardie board siding with fresh paint (2021), updated windows (2021), a wrought iron fence (2022), gutters (2022), and a newly installed parking pad (2021). Step inside and you'll immediately notice the warmth of original hardwood floors flowing throughout the home. The remodeled kitchen features stainless steel appliances, a gas stove, an oversized island, and abundant storagecreating a space thats both functional and stylish for any home chef. To the right side of the home, you'll find the guest bedrooms and remodeled bathroom, tucked away for added privacy. New blinds were installed throughout, with electric ones in the living room for the large picturesque window that fills the space with natural light. The dining room is bright and airy, offering access to a side yard complete with brand new astroturfperfect for low maintenance play or petsand connects seamlessly to the backyard. Out back, a vinyl privacy fence wraps the yard, with a gated entrance that leads to the alley. The spacious backyard is ready for entertaining, relaxing, or creating your dream outdoor retreat. The ADU offers the ultimate flexibilityuse it as a guest suite, private office, or generate passive income as a rental. Tucked just beyond the dining area, the primary suite is a peaceful haven with a beautifully updated en suite bathroom and large custom closets designed with both style and function in mind. 136 30th Ave N is more than a homeits a chance to live where history, beauty, and convenience come together. With every detail thoughtfully curated, this one of a kind home invites you to move right in and start living the St. Petersburg dream.
All
Similar
Features
Appliances
- Dishwasher
- Disposal
- Dryer
Home Owners Association Fee
- 0.00
Carport Spaces
- 0.00
Close Date
- 0000-00-00
Cooling
- Central Air
Country
- US
Covered Spaces
- 0.00
Exterior Features
- Outbuildings
- Courtyard
- Dog Run
- Fence
Garage Spaces
- 2.00
Heating
- Central
High School
- St. Petersburg High-PN
Insurance Expense
- 0.00
Interior Features
- Built-in Features
- High Ceilings
- Split Bedroom
- Thermostat
Legal Description
- BARNARD
- ERASTUS A.'S REV SUB BLK 1
- LOT 5
Levels
- Multi/Split
Living Area
- 2132.00
Middle School
- John Hopkins Middle-PN
Area Major
- 33704 - St Pete/Euclid
Net Operating Income
- 0.00
Open Parking Spaces
- 0.00
Other Expense
- 0.00
Parcel Number
- 07-31-17-02754-001-0050
Parking Features
- Assigned
Pets Allowed
- Yes
Property Type
- Residential Income
Roof
- Shingle
School Elementary
- North Shore Elementary-PN
Sewer
- Public Sewer
Tax Year
- 2024
Township
- 31
Utilities
- Cable Available
View
- Garden
- Park/Greenbelt
- Trees/Woods
Views
- 10
Virtual Tour Url
- https://www.propertypanorama.com/instaview/stellar/TB8369586
Water Source
- Public
Year Built
- 1941
Listing Data ©2025 Greater Fort Lauderdale REALTORS®
Listings provided courtesy of The Hernando County Association of Realtors MLS.
Listing Data ©2025 REALTOR® Association of Citrus County
Listing Data ©2025 Royal Palm Coast Realtor® Association
The information provided by this website is for the personal, non-commercial use of consumers and may not be used for any purpose other than to identify prospective properties consumers may be interested in purchasing.Display of MLS data is usually deemed reliable but is NOT guaranteed accurate.
Datafeed Last updated on June 4, 2025 @ 12:00 am
©2006-2025 brokerIDXsites.com - https://brokerIDXsites.com
Sign Up Now for Free!X
Call Direct: Brokerage Office: Mobile: 352.442.9386
Registration Benefits:
- New Listings & Price Reduction Updates sent directly to your email
- Create Your Own Property Search saved for your return visit.
- "Like" Listings and Create a Favorites List
* NOTICE: By creating your free profile, you authorize us to send you periodic emails about new listings that match your saved searches and related real estate information.If you provide your telephone number, you are giving us permission to call you in response to this request, even if this phone number is in the State and/or National Do Not Call Registry.
Already have an account? Login to your account.
