Share this property:
Contact Julie Ann Ludovico
Schedule A Showing
Request more information
- Home
- Property Search
- Search results
- 1960 Lakewood Club Dr S 2-f, ST PETERSBURG, FL 33712
Property Photos
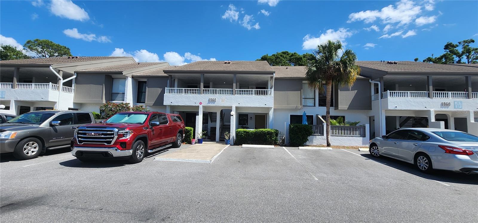

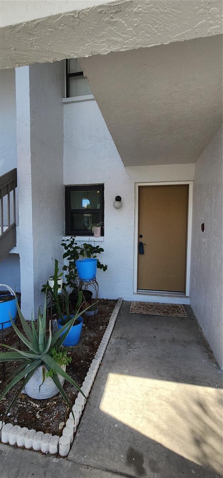
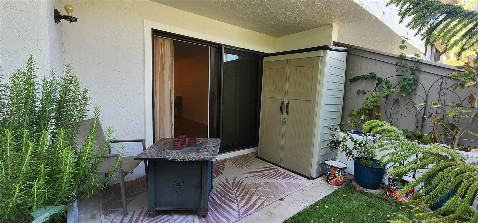
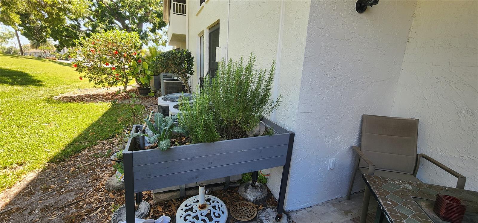
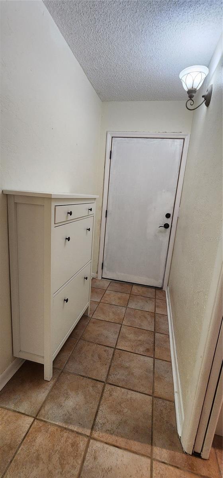
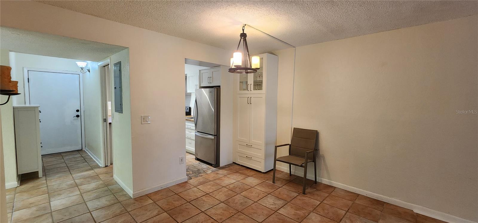
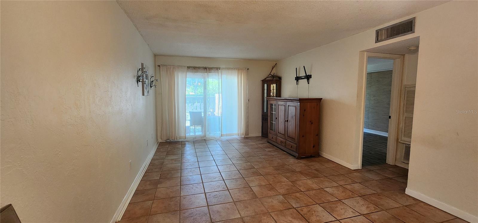
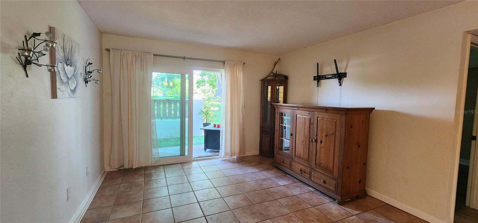
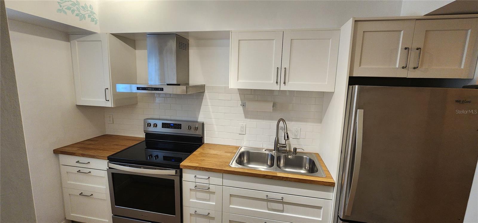
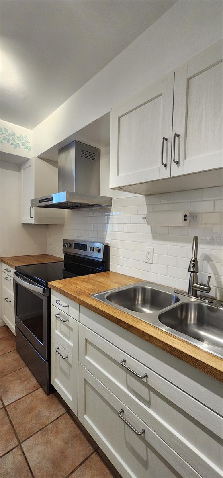
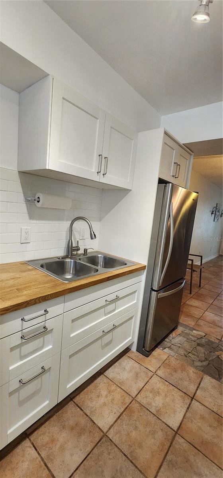
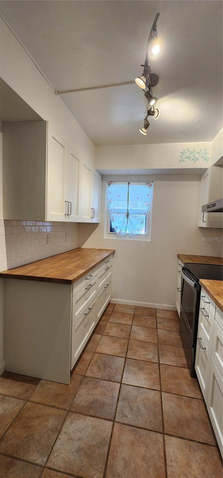
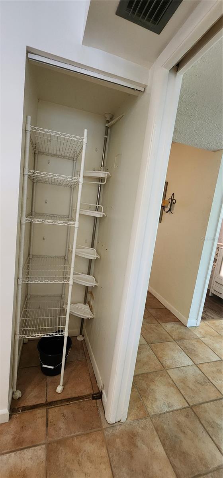
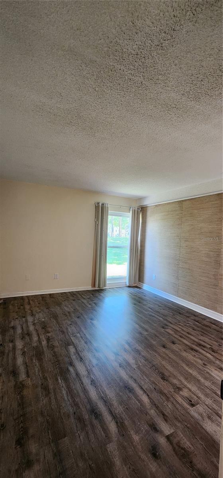
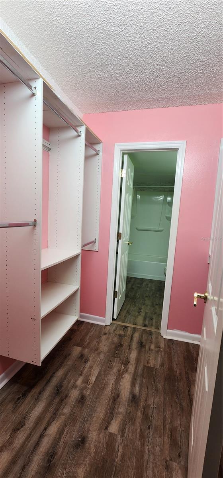
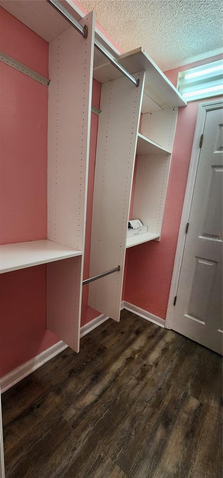
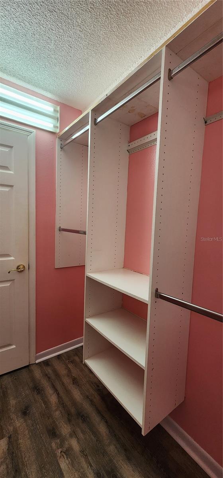
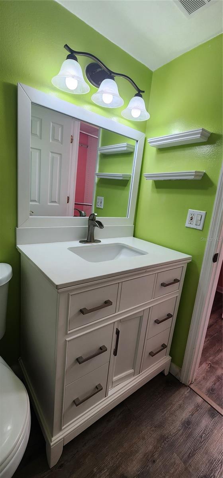
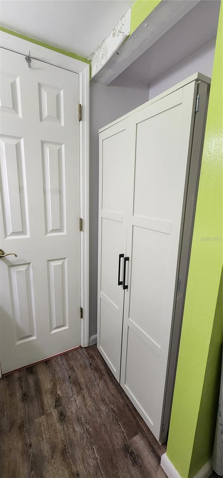
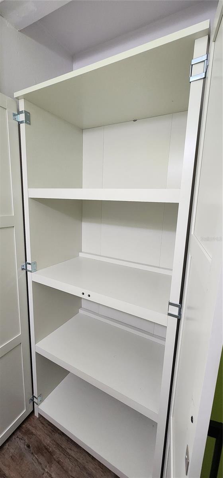
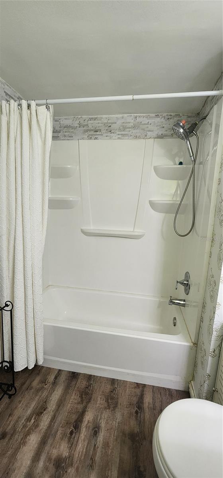
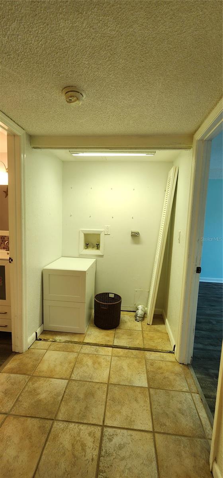
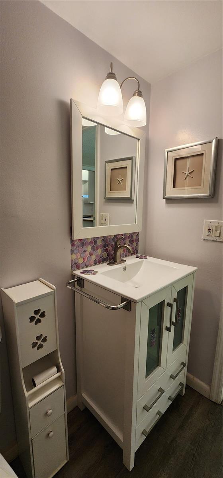
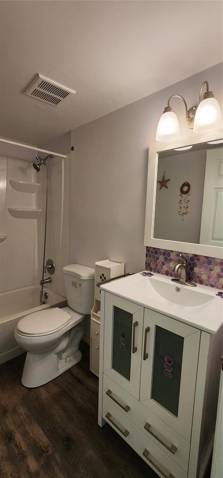
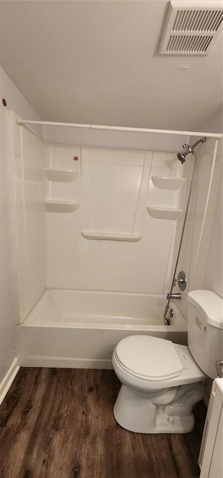
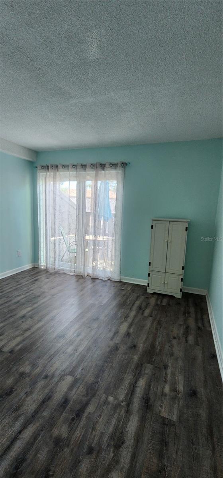
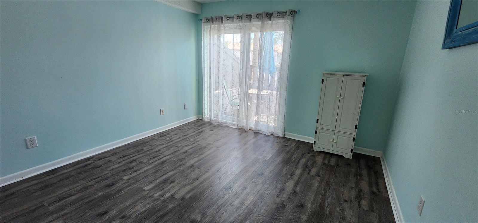
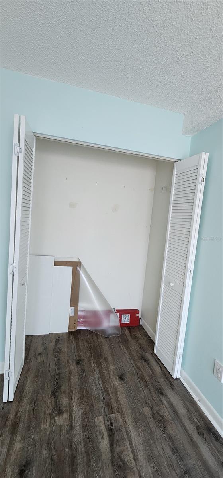
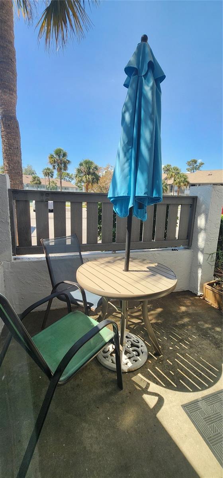
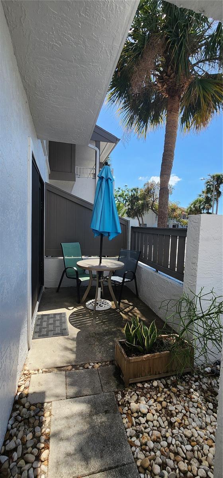
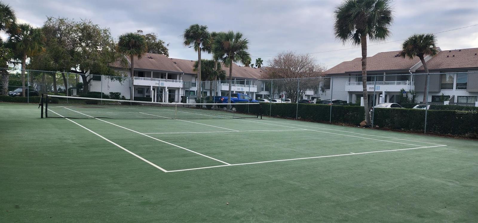
- MLS#: TB8369679 ( Residential )
- Street Address: 1960 Lakewood Club Dr S 2-f
- Viewed: 39
- Price: $194,900
- Price sqft: $204
- Waterfront: No
- Year Built: 1976
- Bldg sqft: 955
- Bedrooms: 2
- Total Baths: 2
- Full Baths: 2
- Days On Market: 65
- Additional Information
- Geolocation: 27.7201 / -82.6607
- County: PINELLAS
- City: ST PETERSBURG
- Zipcode: 33712
- Subdivision: Casablanca Condo
- Building: Casablanca Condo
- Elementary School: Maximo Elementary PN
- Middle School: Bay Point Middle PN
- High School: Lakewood High PN
- Provided by: SUNCOAST ISLANDS REAL ESTATE
- Contact: Paula Stout
- 727-866-3755

- DMCA Notice
-
DescriptionPriced to Sell! Lovely 2 Bedroom, 2 Bathroom Ground Floor Condo in Casablanca Condominiums, This spacious and beautifully updated 1st floor condo offers modern living with a serene, low maintenance lifestyle. Featuring an open floor plan, the living and dining areas flow seamlessly and lead out to a private covered patio. The updated kitchen boasts white raised wood cabinetry, solid wood countertops, and stainless steel appliances. Luxury laminate floors in both bedrooms and tile flooring throughout living areas adds to the durability. The primary suite is a true retreat, with a large walk through closet (custom shelving) leading to the en suite bathroom. The second bedroom is equally spacious and includes an oversized closet and walk out patio. Recent upgrades include electrical panel, on demand tankless water heater, newer HVAC system, new hurricane rated windows and sliders. Enjoy the convenience of reserved parking right in front of the building, and the low HOA fee covers cable TV, internet, water, sewer, trash, a community pool, clubhouse, and tennis/pickleball courts. Located in a prime spot near shopping, St. Pete Country Club, and easy access to I 275, the Skyway Bridge, Fort De Soto State Park, and the beautiful beaches. Only 10 minutes to downtown St. Pete and 25 minutes to Tampa International Airport. Additional Details: No flood zone Not a 55+ community Low HOA fee of $379, with no assessments pending Reserved parking spot right in front with guest spots adjacent Pet friendly community Don't miss the opportunity to own this move in ready condo! Schedule your private showing today!
All
Similar
Features
Appliances
- Electric Water Heater
- Range
- Range Hood
- Refrigerator
- Tankless Water Heater
Home Owners Association Fee
- 0.00
Home Owners Association Fee Includes
- Cable TV
- Pool
- Escrow Reserves Fund
- Insurance
- Internet
- Maintenance Structure
- Maintenance Grounds
- Management
- Private Road
- Recreational Facilities
- Sewer
- Trash
- Water
Association Name
- Ameri Tech/Corey Palmer
Association Phone
- 727-726-8000
Carport Spaces
- 0.00
Close Date
- 0000-00-00
Cooling
- Central Air
Country
- US
Covered Spaces
- 0.00
Exterior Features
- Garden
- Lighting
- Outdoor Grill
- Sliding Doors
- Tennis Court(s)
Flooring
- Ceramic Tile
- Luxury Vinyl
Furnished
- Unfurnished
Garage Spaces
- 0.00
Heating
- Central
- Electric
High School
- Lakewood High-PN
Insurance Expense
- 0.00
Interior Features
- Living Room/Dining Room Combo
- Open Floorplan
- Primary Bedroom Main Floor
- Thermostat
- Walk-In Closet(s)
- Window Treatments
Legal Description
- CASABLACE CONDO BLDG 2
- APT 2F
Levels
- One
Living Area
- 955.00
Middle School
- Bay Point Middle-PN
Area Major
- 33712 - St Pete
Net Operating Income
- 0.00
Occupant Type
- Vacant
Open Parking Spaces
- 0.00
Other Expense
- 0.00
Parcel Number
- 01-32-16-14031-002-0206
Parking Features
- Assigned
- Ground Level
- Guest
Pets Allowed
- Cats OK
- Dogs OK
Pool Features
- Gunite
Property Type
- Residential
Roof
- Shingle
School Elementary
- Maximo Elementary-PN
Sewer
- Public Sewer
Style
- Contemporary
- Florida
Tax Year
- 2023
Township
- 32
Unit Number
- 2-F
Utilities
- Cable Connected
- Electricity Connected
- Sewer Connected
- Underground Utilities
- Water Connected
View
- Garden
Views
- 39
Virtual Tour Url
- https://www.propertypanorama.com/instaview/stellar/TB8369679
Water Source
- None
Year Built
- 1976
Zoning Code
- CONDOMIUM
Listing Data ©2025 Greater Fort Lauderdale REALTORS®
Listings provided courtesy of The Hernando County Association of Realtors MLS.
Listing Data ©2025 REALTOR® Association of Citrus County
Listing Data ©2025 Royal Palm Coast Realtor® Association
The information provided by this website is for the personal, non-commercial use of consumers and may not be used for any purpose other than to identify prospective properties consumers may be interested in purchasing.Display of MLS data is usually deemed reliable but is NOT guaranteed accurate.
Datafeed Last updated on June 7, 2025 @ 12:00 am
©2006-2025 brokerIDXsites.com - https://brokerIDXsites.com
Sign Up Now for Free!X
Call Direct: Brokerage Office: Mobile: 352.442.9386
Registration Benefits:
- New Listings & Price Reduction Updates sent directly to your email
- Create Your Own Property Search saved for your return visit.
- "Like" Listings and Create a Favorites List
* NOTICE: By creating your free profile, you authorize us to send you periodic emails about new listings that match your saved searches and related real estate information.If you provide your telephone number, you are giving us permission to call you in response to this request, even if this phone number is in the State and/or National Do Not Call Registry.
Already have an account? Login to your account.
