Share this property:
Contact Julie Ann Ludovico
Schedule A Showing
Request more information
- Home
- Property Search
- Search results
- 801 Russell Lane 255, BRANDON, FL 33510
Property Photos
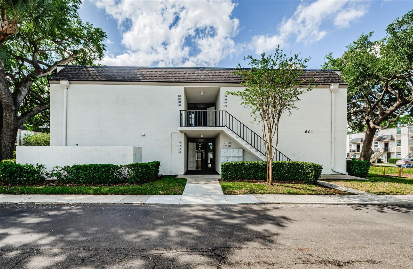

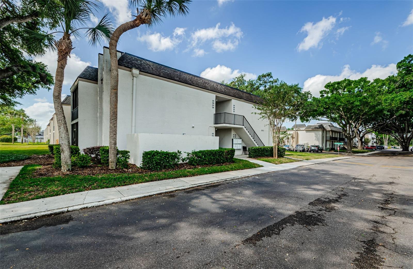
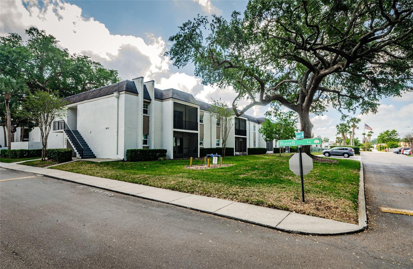
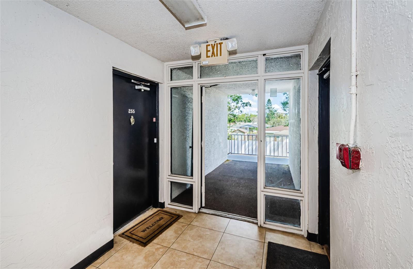
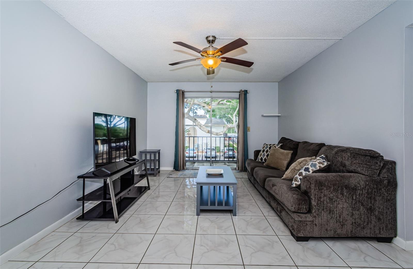
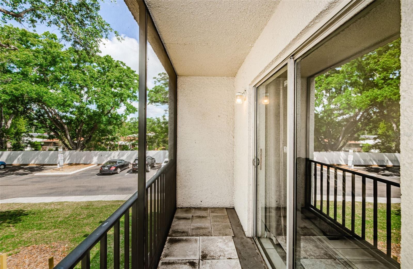
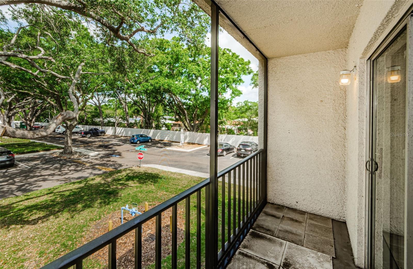
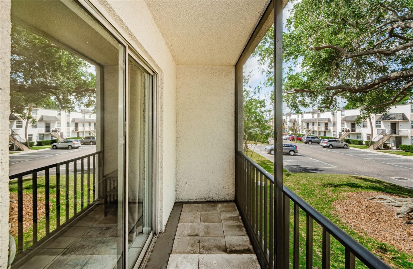
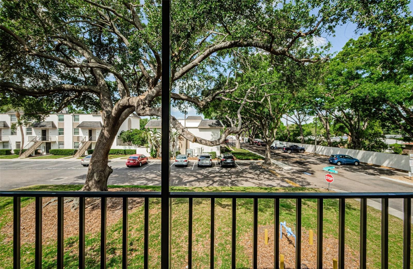
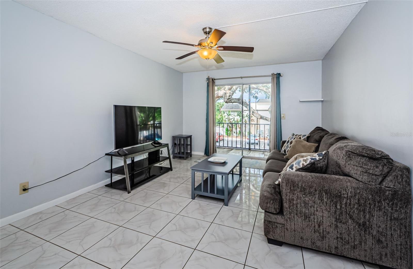
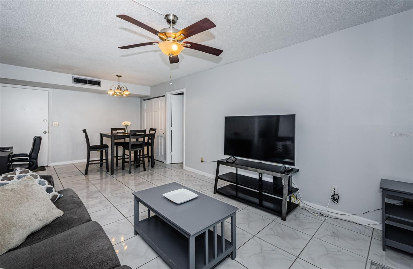
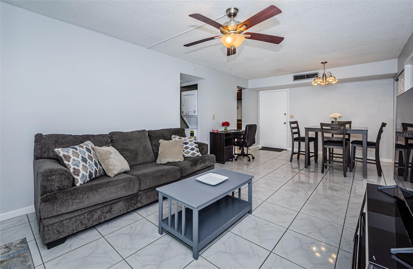
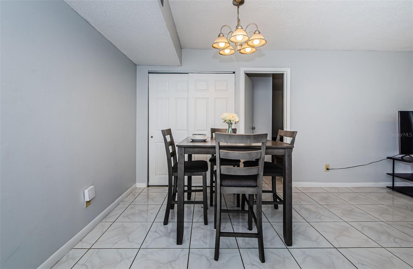
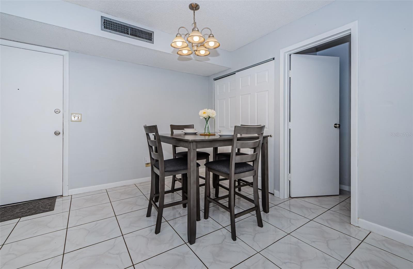
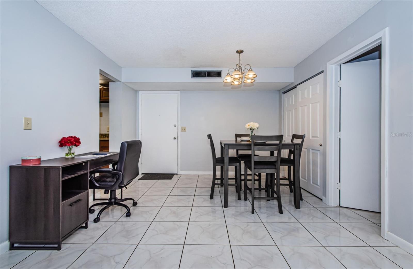

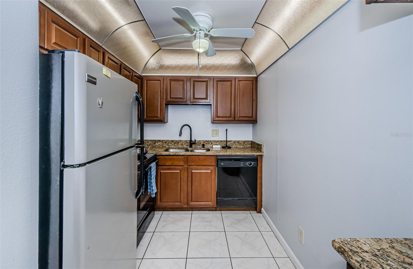
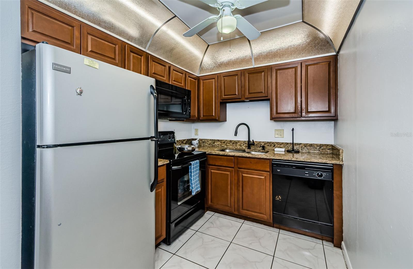

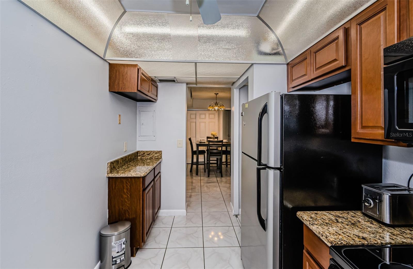

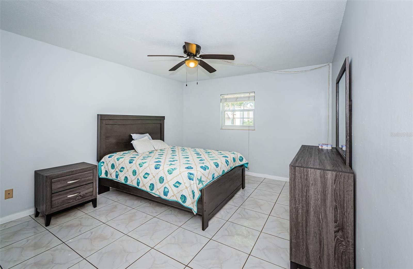
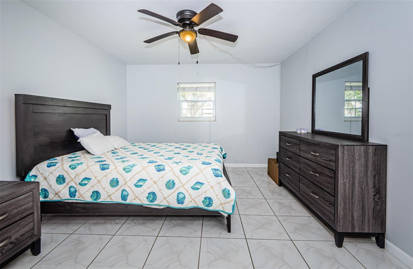
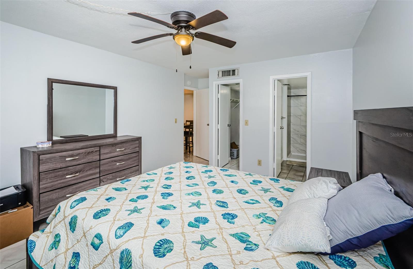
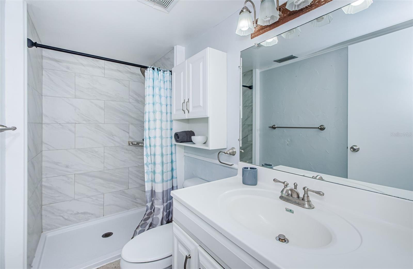
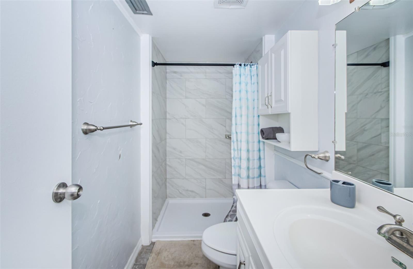
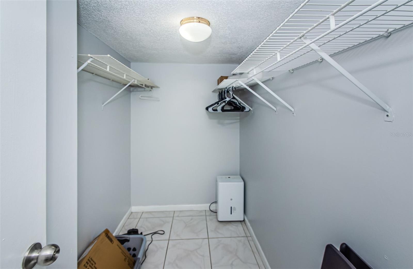
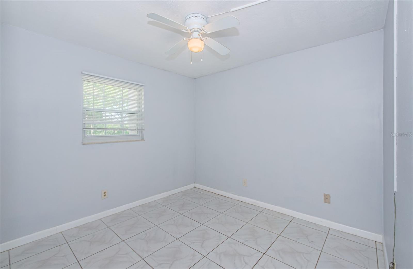
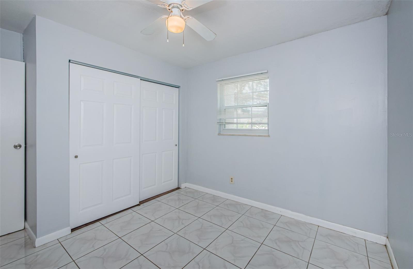
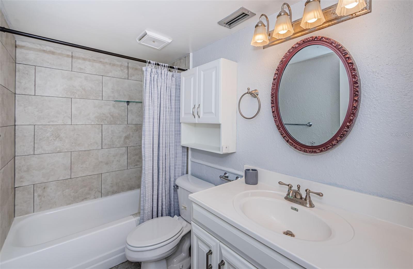
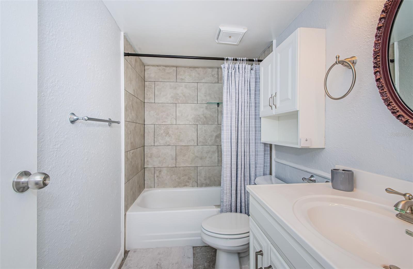
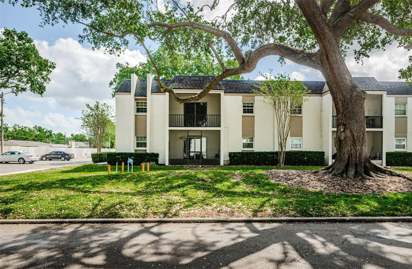
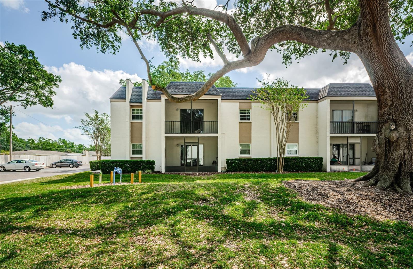
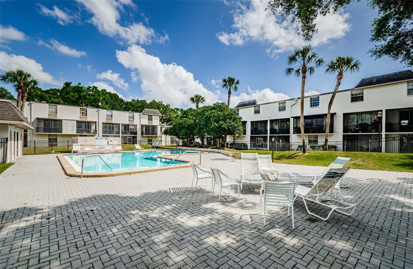
- MLS#: TB8369863 ( Residential )
- Street Address: 801 Russell Lane 255
- Viewed: 10
- Price: $174,000
- Price sqft: $177
- Waterfront: No
- Year Built: 1981
- Bldg sqft: 981
- Bedrooms: 2
- Total Baths: 2
- Full Baths: 2
- Days On Market: 100
- Additional Information
- Geolocation: 27.9394 / -82.2962
- County: HILLSBOROUGH
- City: BRANDON
- Zipcode: 33510
- Subdivision: Russellwood A Condo
- Building: Russellwood A Condo
- Provided by: COLDWELL BANKER REALTY

- DMCA Notice
-
Description**Sellers Motivated! Price Improvement!**Welcome to this beautifully maintained 2 bedroom, 2 bathroom condo located in the desirable Russellwood community. As you step inside, you're greeted by a spacious dining area to your left and a modern kitchen to your right, featuring granite countertops and a mix of black and stainless steel appliancesperfect for everyday living and entertaining. The open concept living area is filled with natural light and offers a split floor plan for added privacy. The guest bedroom, located on the right side of the unit, is adjacent to a full bathroom with a tiled tub surround and updated vanity topped with quartz. The stackable washer and dryer are conveniently located in the guest hallway. On the left side of the condo, the primary bedroom features an en suite bathroom with a step in shower, fully tiled walls, and a sleek quartz topped vanity. Step out onto the screened patio and enjoy views of the peaceful trees and the well maintained community surroundings. The Russellwood community is welcoming to all ages and offers great amenities including a community pool, clubhouse, and laundry facilities. The HOA covers exterior maintenance, water, trash, and sewer, making for worry free living. With easy access to shopping, dining, entertainment, and just minutes from I 75, this condo offers the perfect blend of comfort, convenience, and community. Dont miss this opportunity to own a piece of Brandon living!
All
Similar
Features
Appliances
- Dishwasher
- Dryer
- Microwave
- Range
- Refrigerator
- Washer
Association Amenities
- Pool
Home Owners Association Fee
- 350.00
Home Owners Association Fee Includes
- Pool
Association Name
- Wise Property Management/Bev
Association Phone
- 813-968-5665
Carport Spaces
- 0.00
Close Date
- 0000-00-00
Cooling
- Central Air
Country
- US
Covered Spaces
- 0.00
Exterior Features
- Balcony
- Sliding Doors
Flooring
- Ceramic Tile
Furnished
- Unfurnished
Garage Spaces
- 0.00
Heating
- Central
- Electric
Insurance Expense
- 0.00
Interior Features
- Ceiling Fans(s)
- Living Room/Dining Room Combo
- Split Bedroom
- Walk-In Closet(s)
Legal Description
- RUSSELLWOOD A CONDOMINIUM BUILDING H UNIT 255 1/223% OWNERSHIP IN THE COMMON ELEMENTS AND SURPLUS
Levels
- One
Living Area
- 925.00
Lot Features
- In County
- Level
- Paved
Area Major
- 33510 - Brandon
Net Operating Income
- 0.00
Occupant Type
- Vacant
Open Parking Spaces
- 0.00
Other Expense
- 0.00
Parcel Number
- U-22-29-20-2E6-H00000-00255.0
Pets Allowed
- Yes
Property Type
- Residential
Roof
- Built-Up
Sewer
- Public Sewer
Tax Year
- 2024
Township
- 29
Unit Number
- 255
Utilities
- BB/HS Internet Available
- Cable Connected
- Electricity Connected
- Phone Available
- Sewer Connected
- Water Connected
Views
- 10
Virtual Tour Url
- https://virtual-tour.aryeo.com/sites/vemolrv/unbranded
Water Source
- Public
Year Built
- 1981
Zoning Code
- RMC-20
Listing Data ©2025 Greater Fort Lauderdale REALTORS®
Listings provided courtesy of The Hernando County Association of Realtors MLS.
Listing Data ©2025 REALTOR® Association of Citrus County
Listing Data ©2025 Royal Palm Coast Realtor® Association
The information provided by this website is for the personal, non-commercial use of consumers and may not be used for any purpose other than to identify prospective properties consumers may be interested in purchasing.Display of MLS data is usually deemed reliable but is NOT guaranteed accurate.
Datafeed Last updated on July 20, 2025 @ 12:00 am
©2006-2025 brokerIDXsites.com - https://brokerIDXsites.com
Sign Up Now for Free!X
Call Direct: Brokerage Office: Mobile: 352.442.9386
Registration Benefits:
- New Listings & Price Reduction Updates sent directly to your email
- Create Your Own Property Search saved for your return visit.
- "Like" Listings and Create a Favorites List
* NOTICE: By creating your free profile, you authorize us to send you periodic emails about new listings that match your saved searches and related real estate information.If you provide your telephone number, you are giving us permission to call you in response to this request, even if this phone number is in the State and/or National Do Not Call Registry.
Already have an account? Login to your account.
