Share this property:
Contact Julie Ann Ludovico
Schedule A Showing
Request more information
- Home
- Property Search
- Search results
- 14806 Heronglen Drive, LITHIA, FL 33547
Property Photos
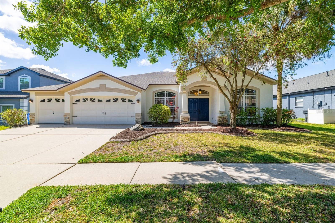

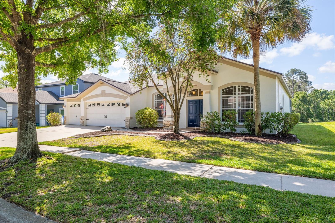
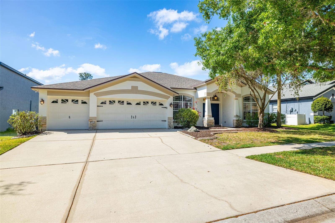
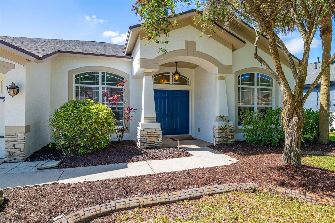

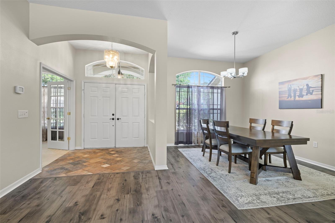
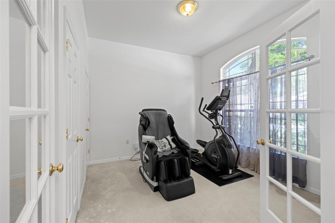
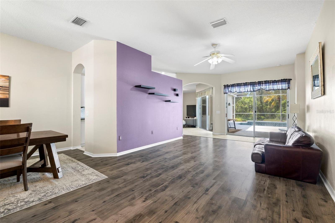
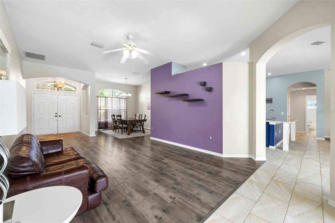
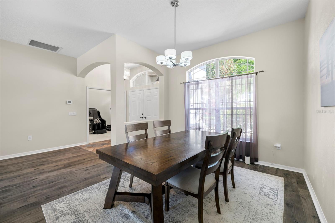
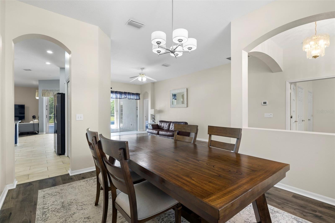

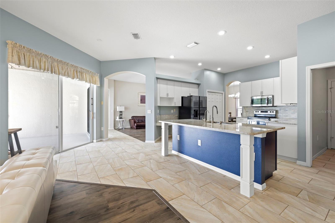
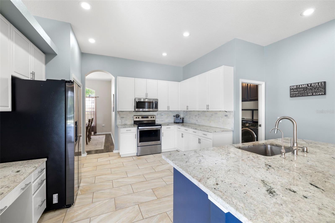

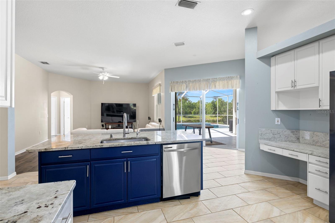
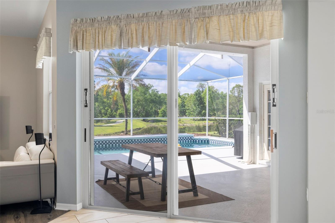
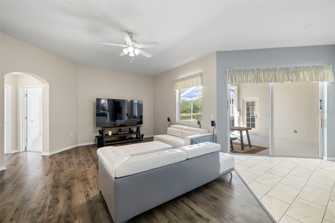
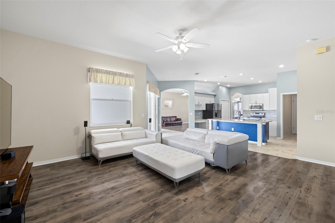
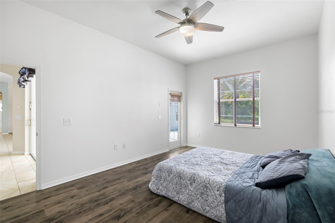
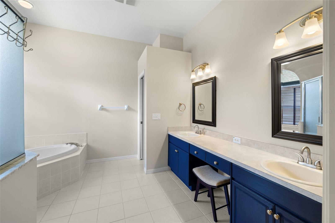
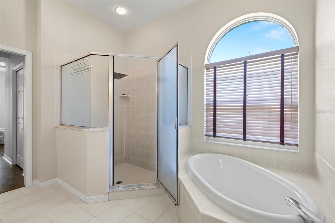
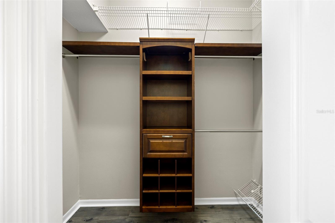
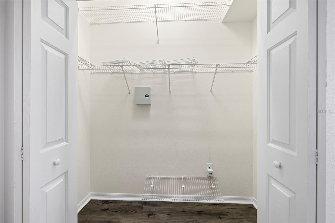
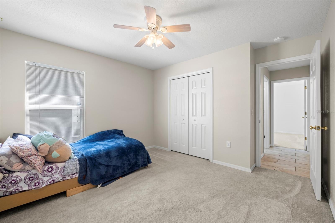
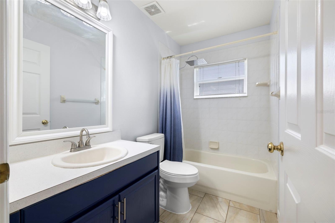
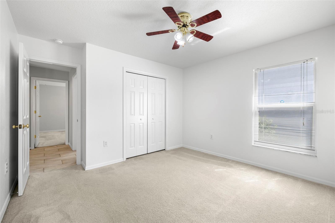
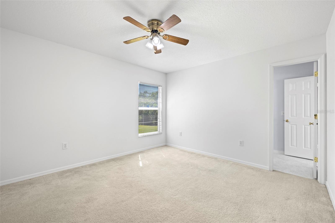
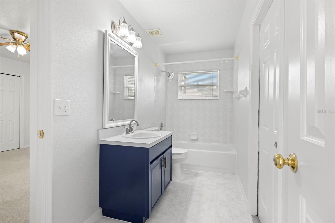

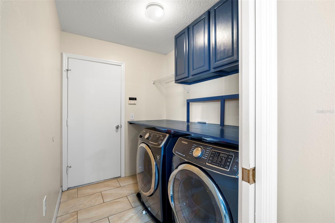
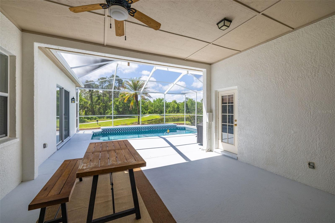
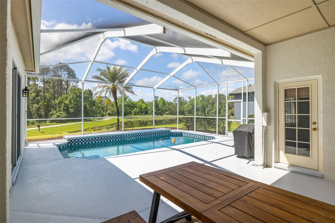
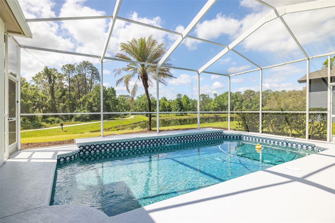
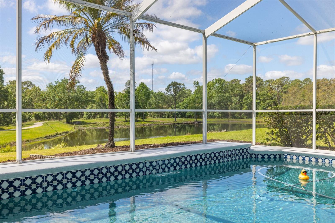
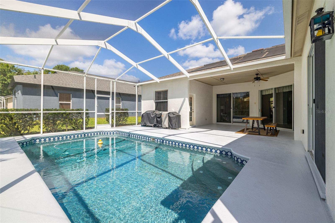
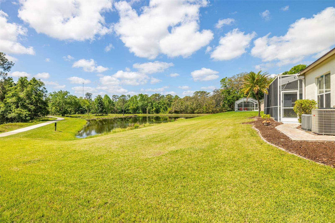
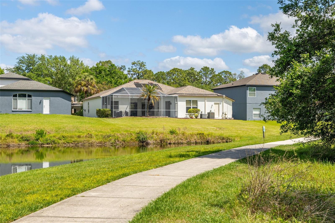
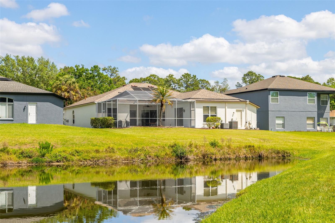
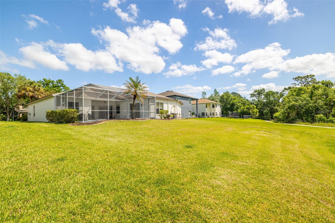
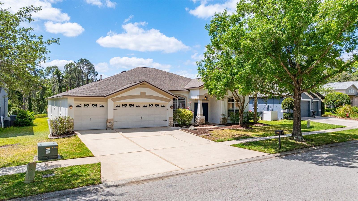
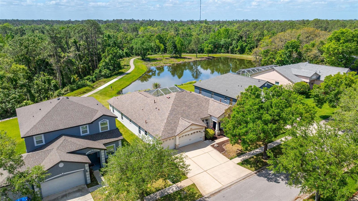
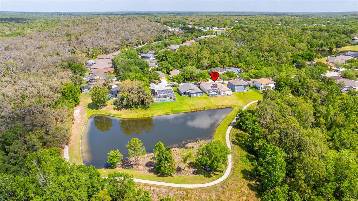
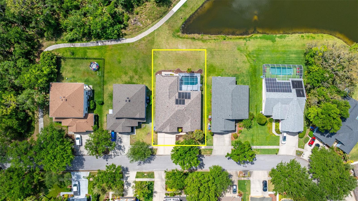

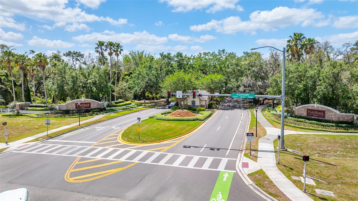
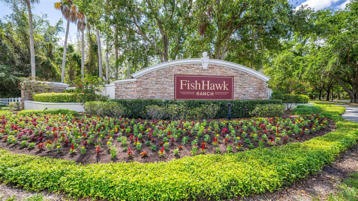
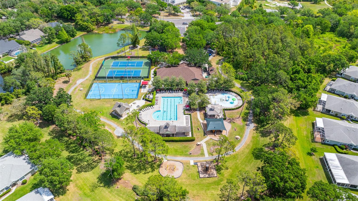
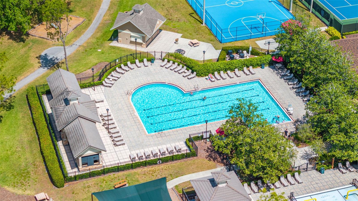


- MLS#: TB8370187 ( Residential )
- Street Address: 14806 Heronglen Drive
- Viewed: 4
- Price: $659,000
- Price sqft: $78
- Waterfront: Yes
- Wateraccess: Yes
- Waterfront Type: Pond
- Year Built: 2002
- Bldg sqft: 8400
- Bedrooms: 4
- Total Baths: 3
- Full Baths: 3
- Garage / Parking Spaces: 3
- Days On Market: 9
- Additional Information
- Geolocation: 27.8413 / -82.2413
- County: HILLSBOROUGH
- City: LITHIA
- Zipcode: 33547
- Subdivision: Fishhawk Ranch Ph 2 Prcl
- Elementary School: Bevis HB
- Middle School: Randall HB
- High School: Newsome HB
- Provided by: LANDMARK REALTY LLC
- Contact: Sung Cho
- 813-914-9191

- DMCA Notice
-
DescriptionThis Stunning executive model perfect 4 bedrooms, 3 full bathrooms, office, bonus room, formal living and dining room, family room and 3 car garage pool home is located in the sought after Fishhawk Ranch! The moment you enter this lovely home you will enter the formal living and dining room leading to the gorgeous screened lanai and pool, volume ceilings, and an adjacent office with a French door and closet. A spacious and open floor plan featuring a kitchen with granite countertops (2020), resurfaced wood cabinets (2020), a breakfast bar, and a bright nook for dinette overlooks the family room, ideal for casual dining. The primary bedroom is bright with a great pond conservation view along with pool access and an en suite bath featuring double sinks, walk in shower and garden tub, with a large walk in closet. The three additional bedrooms are generously sized and share a well appointed second bath. The bonus room and third bath are situated at the back of the house. More features include a convenient indoor laundry room, plenty of storage throughout the home, a newer pool air handler motor (2024), and new exterior/interior/pool deck paint (2025). Come enjoy the resort style Fishhawk Ranch amenities including pools, water slide, fitness centers, skate park, pickleball, tennis, and basketball courts. Conveniently located to Top Rated Bevis Elementary, Randall Middle and Newsome high school, shops, restaurants, trails, downtown Tampa, Lakeland, Orlando attractions, golf and the stunning Gulf Coast beaches. Low HOA of $125/year and CDD included on taxes. Enjoy Florida living at its finest on the expansive screened lanai and private soothing pool, perfect for family fun, relaxing or entertaining. Real Florida Lifestyle lives here make sure it's you and not someone else. Yes, you can have it all and unbelievable community to call HOME!
All
Similar
Features
Waterfront Description
- Pond
Appliances
- Dishwasher
- Disposal
- Dryer
- Gas Water Heater
- Microwave
- Range
- Refrigerator
- Washer
- Water Softener
Home Owners Association Fee
- 125.00
Home Owners Association Fee Includes
- Common Area Taxes
- Pool
- Escrow Reserves Fund
- Management
- Recreational Facilities
Association Name
- Deanna Vaughn
Association Phone
- 855-947-2636
Builder Model
- Floridian
Builder Name
- Suarez
Carport Spaces
- 0.00
Close Date
- 0000-00-00
Cooling
- Central Air
- Zoned
Country
- US
Covered Spaces
- 0.00
Exterior Features
- Irrigation System
- Sidewalk
- Sliding Doors
Flooring
- Carpet
- Ceramic Tile
- Laminate
Garage Spaces
- 3.00
Heating
- Electric
- Natural Gas
High School
- Newsome-HB
Insurance Expense
- 0.00
Interior Features
- Ceiling Fans(s)
- Eat-in Kitchen
- High Ceilings
- Open Floorplan
- Primary Bedroom Main Floor
- Solid Wood Cabinets
- Split Bedroom
- Stone Counters
- Thermostat
- Vaulted Ceiling(s)
- Walk-In Closet(s)
- Window Treatments
Legal Description
- FISHHAWK RANCH PHASE 2 PARCEL N LOT 23 BLOCK 22
Levels
- One
Living Area
- 2970.00
Lot Features
- In County
- Sidewalk
- Paved
Middle School
- Randall-HB
Area Major
- 33547 - Lithia
Net Operating Income
- 0.00
Occupant Type
- Owner
Open Parking Spaces
- 0.00
Other Expense
- 0.00
Parcel Number
- U-30-30-21-5UL-000022-00023.0
Parking Features
- Driveway
- Garage Door Opener
Pets Allowed
- Yes
Pool Features
- Gunite
- In Ground
- Outside Bath Access
- Screen Enclosure
- Solar Heat
- Tile
Property Condition
- Completed
Property Type
- Residential
Roof
- Shingle
School Elementary
- Bevis-HB
Sewer
- Public Sewer
Style
- Contemporary
Tax Year
- 2024
Township
- 30
Utilities
- BB/HS Internet Available
- Cable Available
- Electricity Connected
- Natural Gas Connected
- Sewer Connected
- Street Lights
- Water Connected
View
- Water
Virtual Tour Url
- https://listings.firelightimages.com/sites/zenmnlj/unbranded
Water Source
- Public
Year Built
- 2002
Zoning Code
- PD
Listing Data ©2025 Greater Fort Lauderdale REALTORS®
Listings provided courtesy of The Hernando County Association of Realtors MLS.
Listing Data ©2025 REALTOR® Association of Citrus County
Listing Data ©2025 Royal Palm Coast Realtor® Association
The information provided by this website is for the personal, non-commercial use of consumers and may not be used for any purpose other than to identify prospective properties consumers may be interested in purchasing.Display of MLS data is usually deemed reliable but is NOT guaranteed accurate.
Datafeed Last updated on April 19, 2025 @ 12:00 am
©2006-2025 brokerIDXsites.com - https://brokerIDXsites.com
Sign Up Now for Free!X
Call Direct: Brokerage Office: Mobile: 352.442.9386
Registration Benefits:
- New Listings & Price Reduction Updates sent directly to your email
- Create Your Own Property Search saved for your return visit.
- "Like" Listings and Create a Favorites List
* NOTICE: By creating your free profile, you authorize us to send you periodic emails about new listings that match your saved searches and related real estate information.If you provide your telephone number, you are giving us permission to call you in response to this request, even if this phone number is in the State and/or National Do Not Call Registry.
Already have an account? Login to your account.
