Share this property:
Contact Julie Ann Ludovico
Schedule A Showing
Request more information
- Home
- Property Search
- Search results
- 5713 13th Street, ZEPHYRHILLS, FL 33542
Property Photos
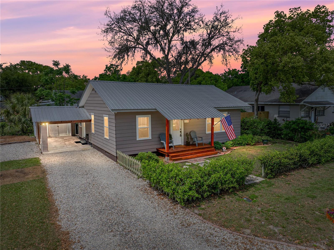

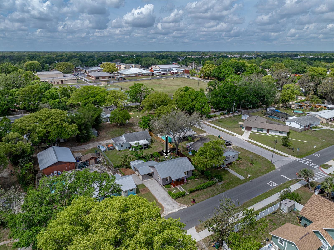
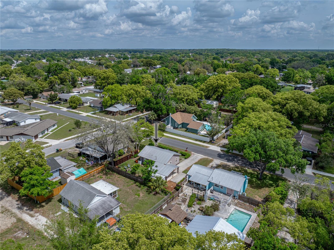
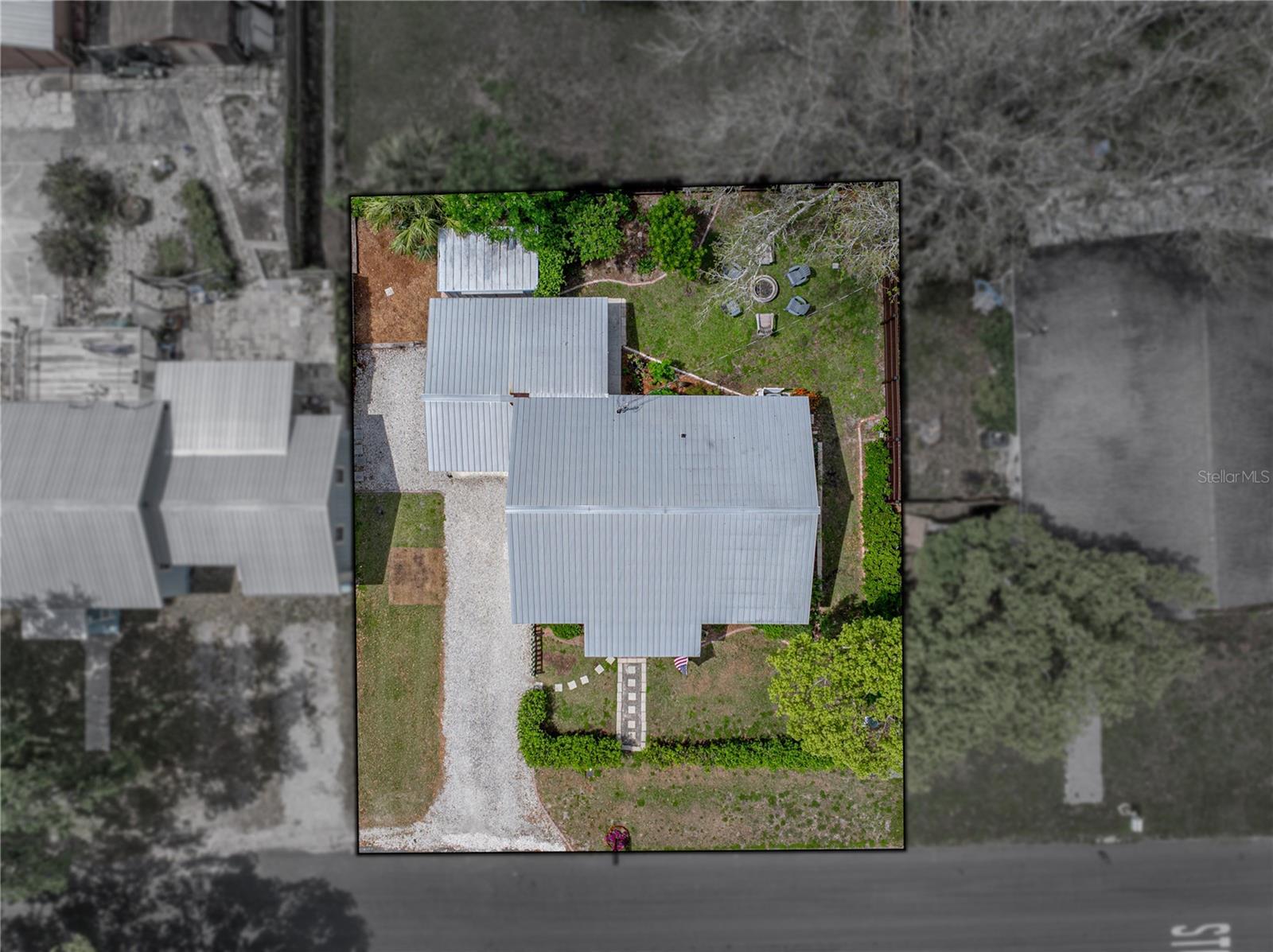
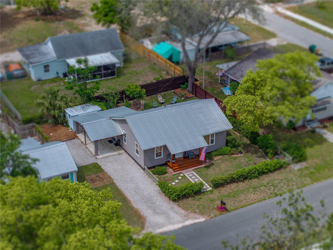
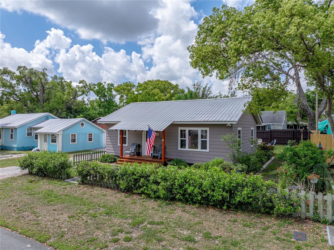
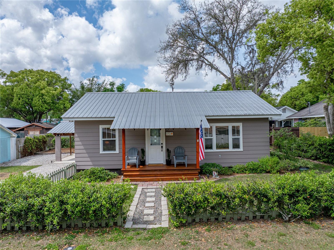
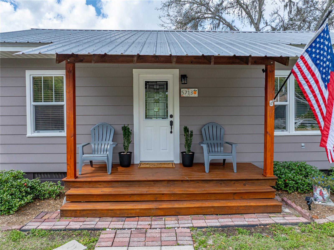
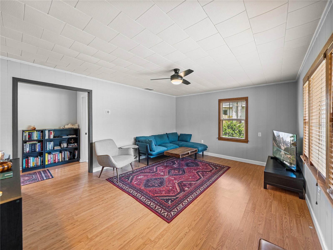
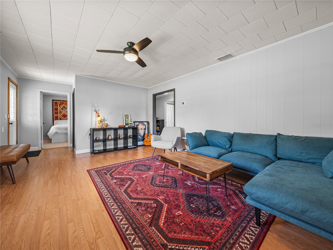
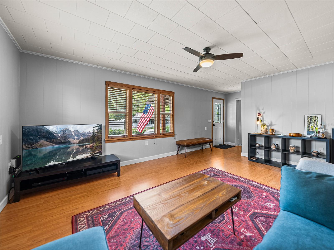
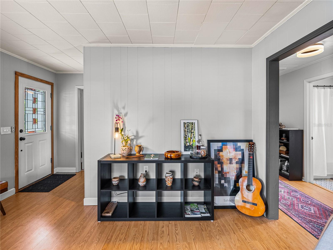

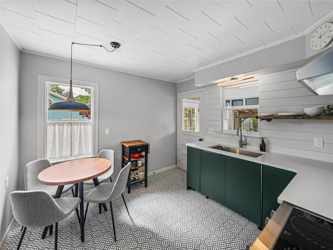
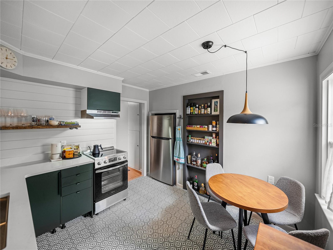
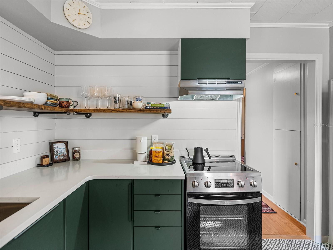
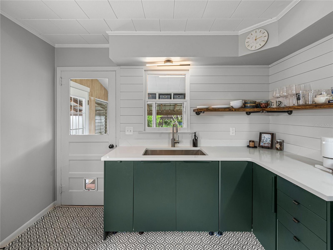
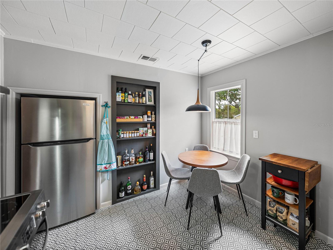
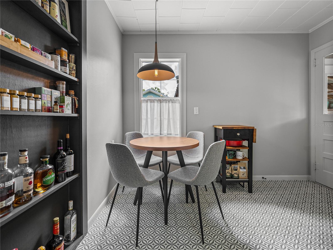
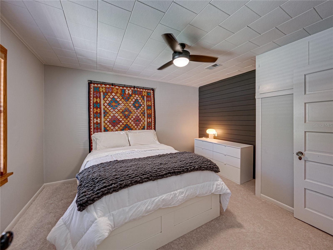
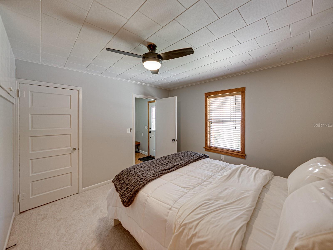
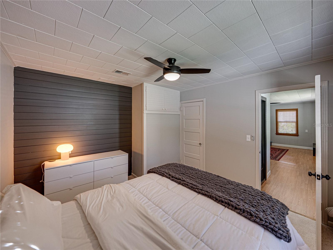
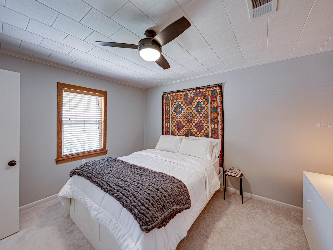
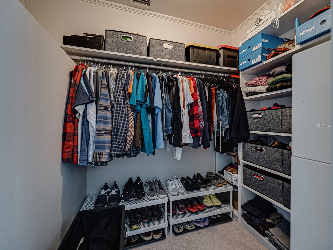
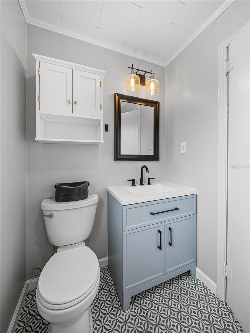
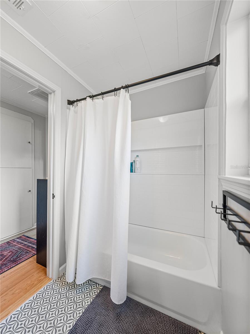
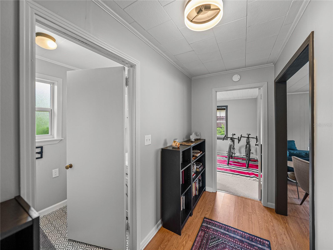
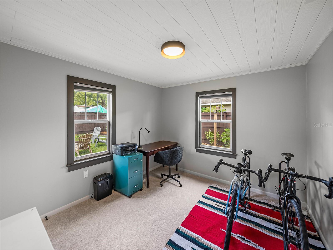
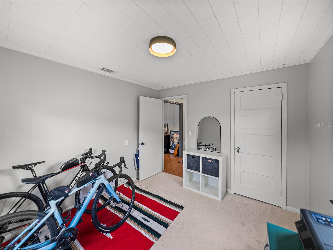
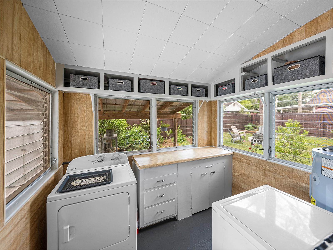
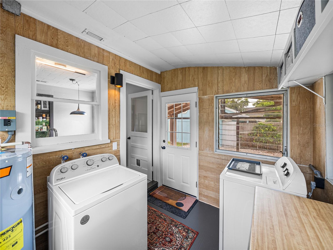
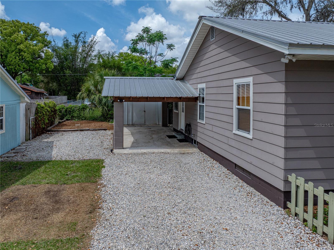
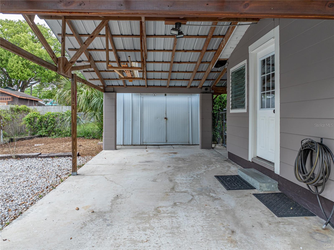
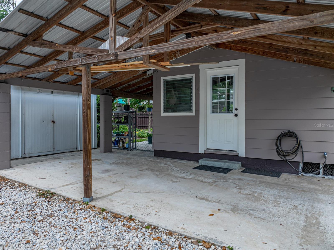
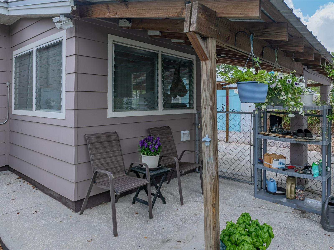
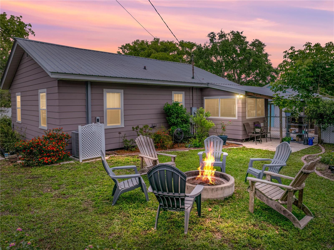
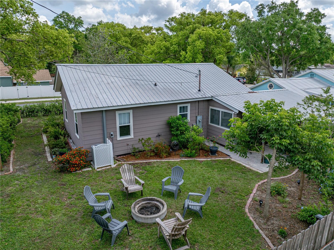
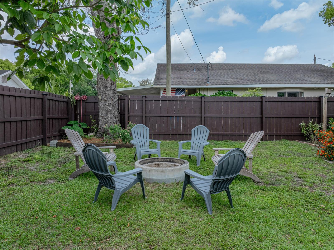
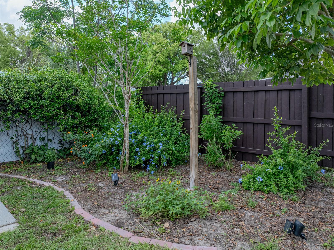
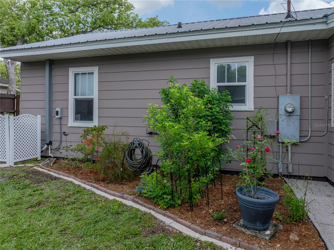
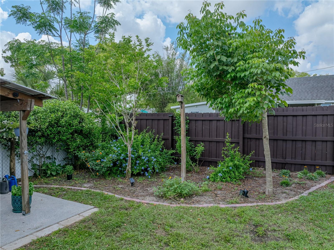
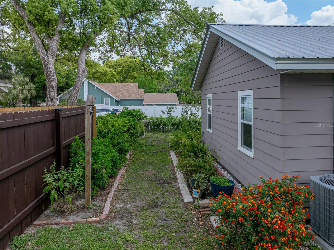
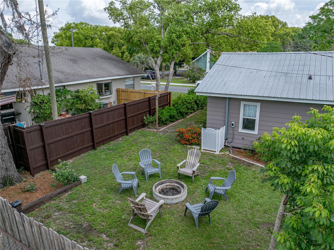
- MLS#: TB8370398 ( Residential )
- Street Address: 5713 13th Street
- Viewed: 19
- Price: $250,000
- Price sqft: $215
- Waterfront: No
- Year Built: 1956
- Bldg sqft: 1164
- Bedrooms: 2
- Total Baths: 1
- Full Baths: 1
- Garage / Parking Spaces: 1
- Days On Market: 19
- Additional Information
- Geolocation: 28.2405 / -82.1773
- County: PASCO
- City: ZEPHYRHILLS
- Zipcode: 33542
- Subdivision: City Zephyrhills
- Elementary School: Woodland
- Middle School: Raymond B Stewart
- High School: Zephryhills
- Provided by: KING & ASSOCIATES REAL ESTATE LLC
- Contact: Robyn Crist
- 352-458-0291

- DMCA Notice
-
DescriptionVintage meets modern in this fully updated Florida style cottage, where no detail has been overlooked! Nestled in a desirable Zephyrhills location, this charming 2 bedroom, 1 bath retreat is framed by lush, thoughtfully designed landscaping and a decorative front fence, creating instant curb appeal. A welcoming covered front porch with wood decking sets the tone for the warmth and character that continues inside. The spacious living room is ideal for hosting and entertaining, featuring laminate flooring and a ceiling fan for added comfort. Tucked away for a private cooking experience, the eat in kitchen exudes a modern cottage aesthetic with dark green soft close cabinetry, white quartz countertops with subtle gray and gold veining, a sleek stainless steel range, rustic open shelving, a large under mounted stainless steel sink, and stylish shiplap accents. Just off the kitchen, the updated laundry/mudroom provides a stylish and functional place for everyday use with built in open cabinets, a folding table, and extra cabinet storage. Secluded near the front of the home, the primary bedroom is a serene oasis, highlighted by a striking accent wall, crown molding, plush carpeting, and a generous walk in closet. Near the home's second generously sized bedroom, the fully renovated bathroom showcases decorative flooring, an updated vanity with soft close drawers, new lighting, a tub/ shower combo with modern fixtures, and a brand new toilet. Outdoor living is just as impressive, with a privacy fenced backyard featuring a lush lawn, a fire pit for evening gatherings, and a covered rear porch. Additional conveniences include a one car carport, a storage shed with electricity, and landscape lighting that enhances the property's ambiance. Recent upgrades include all new plumbing (2024), updated electrical with a new panel and GFCI (2024), a 55 gallon water heater (2022), a high efficiency AC system (2020), and high grade low pile 2025 carpeting in both bedrooms. The value does not end there! The new owners will also enjoy a durable galvanized aluminum metal roof, double pane windows throughout, upgraded lighting and fixtures, and a freshly painted interior. Located within walking distance of many desirable Main Street events, local shopping centers, restaurants, and medical facilities, this exceptional residence provides an opportunity to live a peaceful cottage lifestyle in the heart of it all. Call us today for your private viewing!
All
Similar
Features
Appliances
- Dryer
- Microwave
- Range
- Range Hood
- Refrigerator
- Washer
Home Owners Association Fee
- 0.00
Carport Spaces
- 1.00
Close Date
- 0000-00-00
Cooling
- Central Air
Country
- US
Covered Spaces
- 0.00
Exterior Features
- Lighting
- Storage
Fencing
- Wood
Flooring
- Laminate
- Tile
- Vinyl
Garage Spaces
- 0.00
Heating
- Central
High School
- Zephryhills High School-PO
Insurance Expense
- 0.00
Interior Features
- Built-in Features
- Ceiling Fans(s)
- Eat-in Kitchen
- Primary Bedroom Main Floor
- Split Bedroom
- Stone Counters
- Walk-In Closet(s)
Legal Description
- CITY OF ZEPHYRHILLS PB 1 PG 54 EAST 1/2 OF LOTS 3 & 4 & EAST 1/2 OF NORTH 1/2 LOT 5 & NORTH 5.00 FT OF SOUTH 1/2 LOT 5 LESS EAST 60.00 FT THEREOF BLOCK 84 OR 5413 PG 956 OR 8927 PG 3102
Levels
- One
Living Area
- 816.00
Lot Features
- City Limits
- Landscaped
- Paved
Middle School
- Raymond B Stewart Middle-PO
Area Major
- 33542 - Zephyrhills
Net Operating Income
- 0.00
Occupant Type
- Owner
Open Parking Spaces
- 0.00
Other Expense
- 0.00
Other Structures
- Storage
Parcel Number
- 11-26-21-0010-08400-0035
Pets Allowed
- Yes
Property Type
- Residential
Roof
- Metal
School Elementary
- Woodland Elementary-PO
Sewer
- Public Sewer
Tax Year
- 2024
Township
- 26S
Utilities
- BB/HS Internet Available
- Electricity Connected
- Public
- Sewer Connected
- Water Connected
Views
- 19
Virtual Tour Url
- https://www.zillow.com/view-imx/74176878-ad4d-496b-8a6b-ea3fbfa61d81?setAttribution=mls&wl=true&initialViewType=pano&utm_source=dashboard
Water Source
- Public
Year Built
- 1956
Zoning Code
- R2
Listing Data ©2025 Greater Fort Lauderdale REALTORS®
Listings provided courtesy of The Hernando County Association of Realtors MLS.
Listing Data ©2025 REALTOR® Association of Citrus County
Listing Data ©2025 Royal Palm Coast Realtor® Association
The information provided by this website is for the personal, non-commercial use of consumers and may not be used for any purpose other than to identify prospective properties consumers may be interested in purchasing.Display of MLS data is usually deemed reliable but is NOT guaranteed accurate.
Datafeed Last updated on April 24, 2025 @ 12:00 am
©2006-2025 brokerIDXsites.com - https://brokerIDXsites.com
Sign Up Now for Free!X
Call Direct: Brokerage Office: Mobile: 352.442.9386
Registration Benefits:
- New Listings & Price Reduction Updates sent directly to your email
- Create Your Own Property Search saved for your return visit.
- "Like" Listings and Create a Favorites List
* NOTICE: By creating your free profile, you authorize us to send you periodic emails about new listings that match your saved searches and related real estate information.If you provide your telephone number, you are giving us permission to call you in response to this request, even if this phone number is in the State and/or National Do Not Call Registry.
Already have an account? Login to your account.
