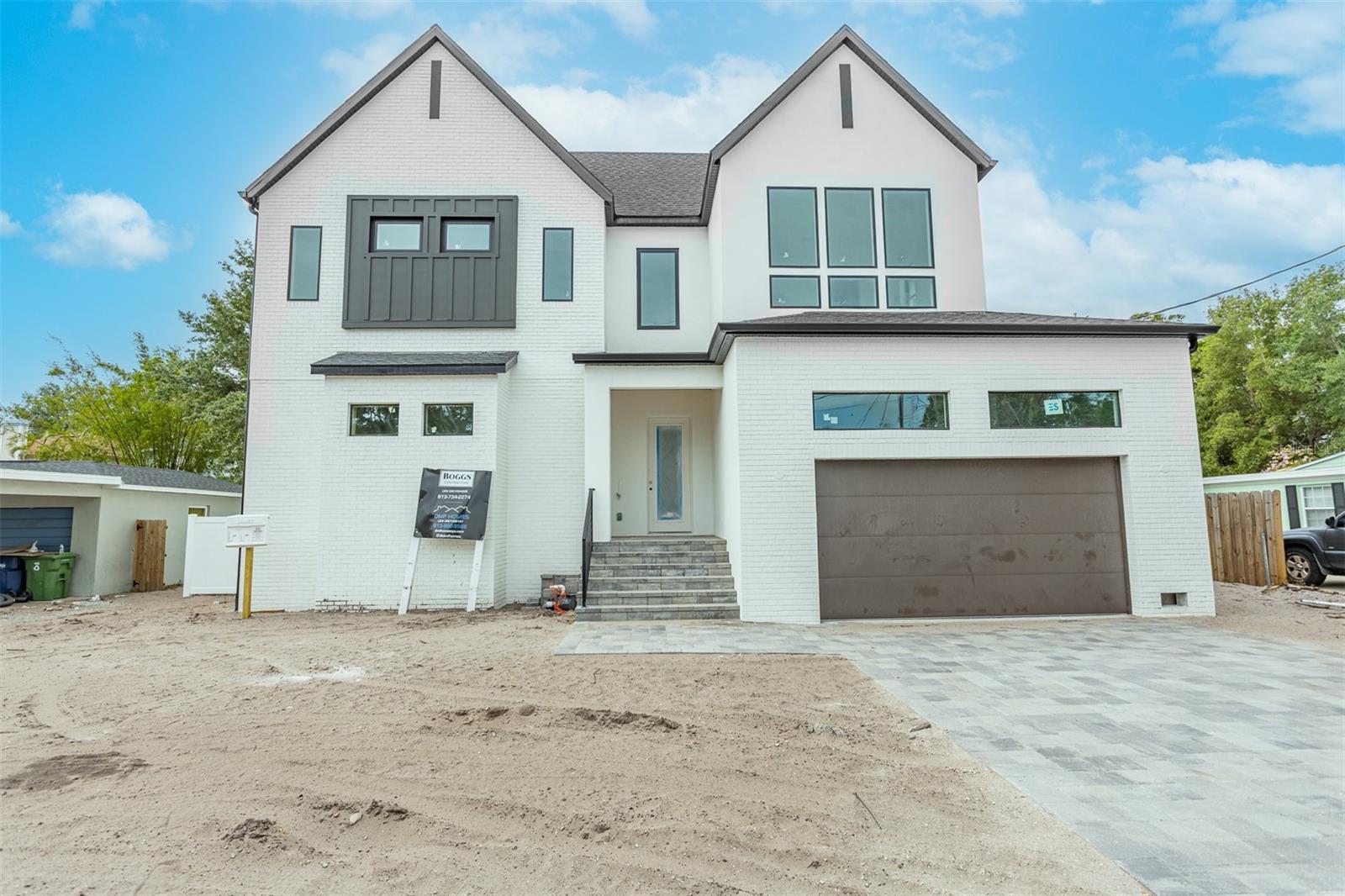Share this property:
Contact Julie Ann Ludovico
Schedule A Showing
Request more information
- Home
- Property Search
- Search results
- 3020 Helen Avenue, TAMPA, FL 33611
Property Photos


















































- MLS#: TB8370864 ( Residential )
- Street Address: 3020 Helen Avenue
- Viewed: 58
- Price: $1,499,000
- Price sqft: $272
- Waterfront: No
- Year Built: 2025
- Bldg sqft: 5511
- Bedrooms: 5
- Total Baths: 6
- Full Baths: 4
- 1/2 Baths: 2
- Days On Market: 89
- Additional Information
- Geolocation: 27.8685 / -82.4916
- County: HILLSBOROUGH
- City: TAMPA
- Zipcode: 33611
- Subdivision: Macdill Estates Rev

- DMCA Notice
-
DescriptionJust completed! Dont miss this elevated new construction home in the highly sought after Ballast Point neighborhood of South Tampa. Crafted with impeccable attention to detail and next level finishes throughout, this residence perfectly balances luxury and practicality. Step through the grand foyer into a vast, light filled living space featuring soaring 20 foot ceilings, hurricane impact windows, engineered hardwood flooring, 8 foot solid core doors and spray foam insulation. The first floor primary suite offers a serene retreat with a spa inspired bathroom, dual vanities, his and hers walk in closets, a spacious walk in shower, a private laundry closet, and direct access to the backyard. The gourmet kitchen is a showstopper, complete with top of the line appliances, a 10 foot island, walk in pantry, and a wine display. Upstairs, youll find a flexible living/game room, full laundry room, three en suite guest bedrooms, and a second master suiteperfect for visitors or multi generational living. Enjoy Florida living year round in your private backyard oasis featuring a luxurious pool, covered lanai, and fenced yard. Located just steps from iconic Bayshore Boulevard, this prime location offers convenient access to top rated schools, dining, shopping, and everything South Tampa has to offer. Lender & Builder Incentives Available.
All
Similar
Features
Appliances
- Dishwasher
- Microwave
- Range
- Range Hood
- Refrigerator
- Wine Refrigerator
Home Owners Association Fee
- 0.00
Builder Model
- Custom
Builder Name
- Boggs Contracting
Carport Spaces
- 0.00
Close Date
- 0000-00-00
Cooling
- Central Air
Country
- US
Covered Spaces
- 0.00
Exterior Features
- Lighting
Flooring
- Tile
- Wood
Garage Spaces
- 2.00
Heating
- Central
Insurance Expense
- 0.00
Interior Features
- Ceiling Fans(s)
- High Ceilings
- Kitchen/Family Room Combo
- Open Floorplan
- Walk-In Closet(s)
Legal Description
- MACDILL ESTATES REVISED LOT 31
Levels
- Two
Living Area
- 3781.00
Area Major
- 33611 - Tampa
Net Operating Income
- 0.00
New Construction Yes / No
- Yes
Occupant Type
- Vacant
Open Parking Spaces
- 0.00
Other Expense
- 0.00
Parcel Number
- A-15-30-18-413-000000-00031.0
Pool Features
- In Ground
Property Condition
- Completed
Property Type
- Residential
Roof
- Shingle
Sewer
- Public Sewer
Tax Year
- 2024
Township
- 30
Utilities
- Other
Views
- 58
Virtual Tour Url
- https://www.propertypanorama.com/instaview/stellar/TB8370864
Water Source
- Public
Year Built
- 2025
Zoning Code
- RS-60
Listing Data ©2025 Greater Fort Lauderdale REALTORS®
Listings provided courtesy of The Hernando County Association of Realtors MLS.
Listing Data ©2025 REALTOR® Association of Citrus County
Listing Data ©2025 Royal Palm Coast Realtor® Association
The information provided by this website is for the personal, non-commercial use of consumers and may not be used for any purpose other than to identify prospective properties consumers may be interested in purchasing.Display of MLS data is usually deemed reliable but is NOT guaranteed accurate.
Datafeed Last updated on July 7, 2025 @ 12:00 am
©2006-2025 brokerIDXsites.com - https://brokerIDXsites.com
Sign Up Now for Free!X
Call Direct: Brokerage Office: Mobile: 352.442.9386
Registration Benefits:
- New Listings & Price Reduction Updates sent directly to your email
- Create Your Own Property Search saved for your return visit.
- "Like" Listings and Create a Favorites List
* NOTICE: By creating your free profile, you authorize us to send you periodic emails about new listings that match your saved searches and related real estate information.If you provide your telephone number, you are giving us permission to call you in response to this request, even if this phone number is in the State and/or National Do Not Call Registry.
Already have an account? Login to your account.
