Share this property:
Contact Julie Ann Ludovico
Schedule A Showing
Request more information
- Home
- Property Search
- Search results
- 10402 Alcon Blue Drive, RIVERVIEW, FL 33578
Property Photos
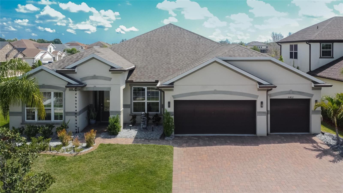

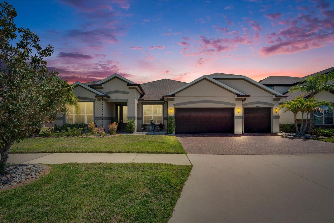
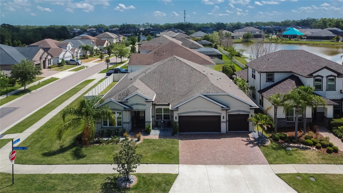
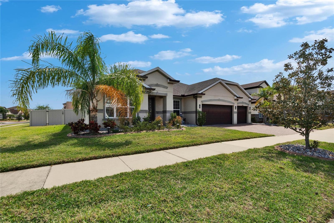
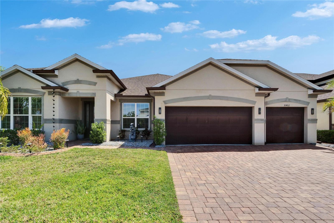
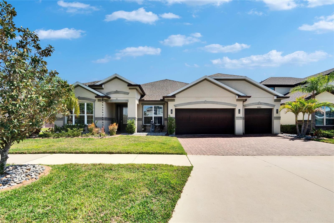
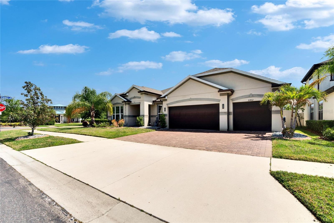

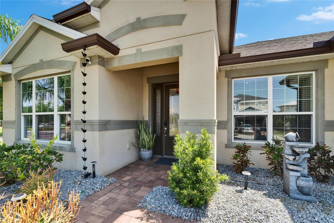
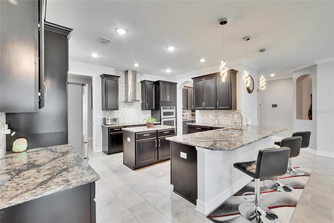
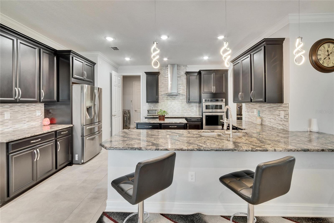
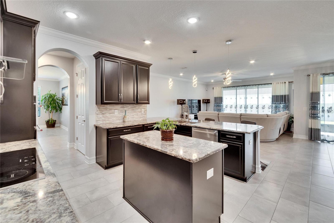
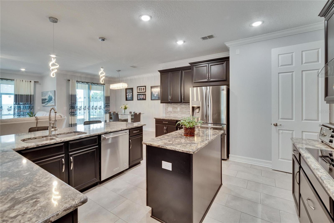
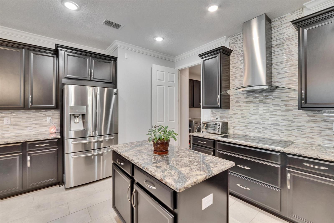
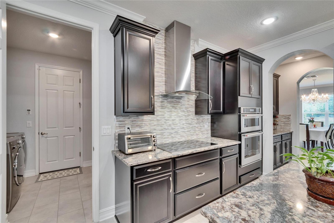
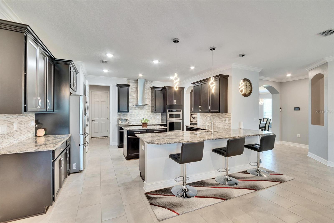
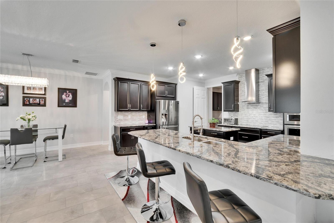
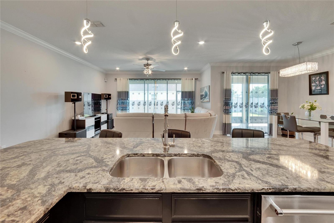
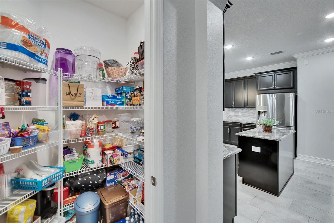
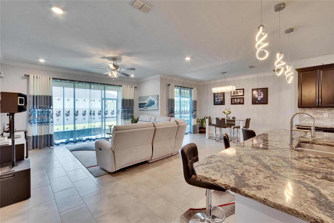
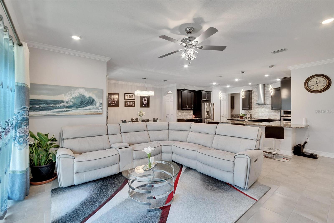
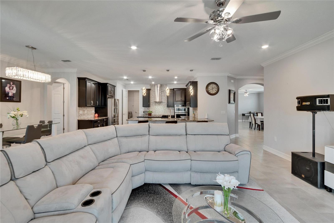
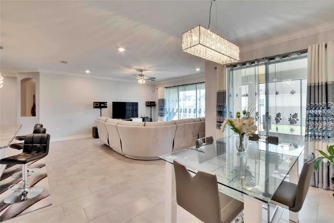
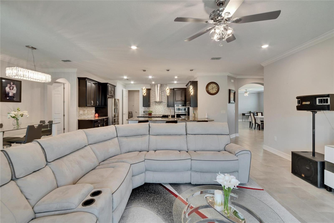
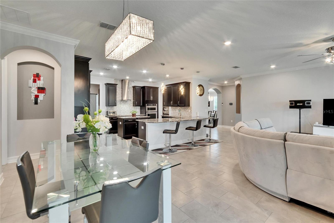
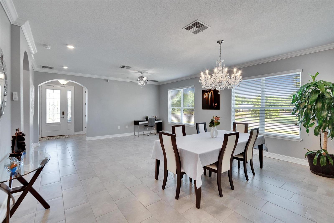
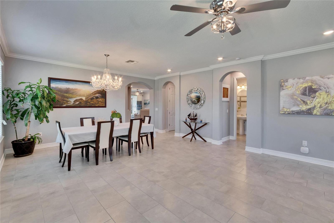
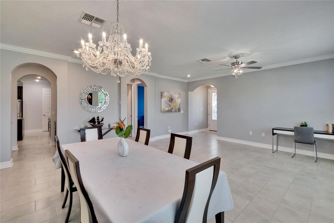
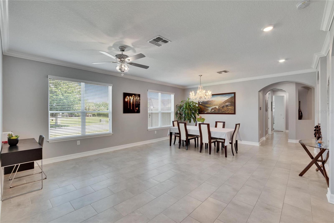
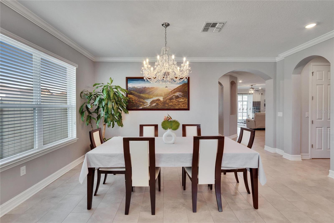
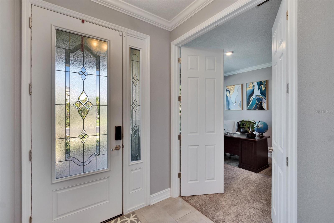
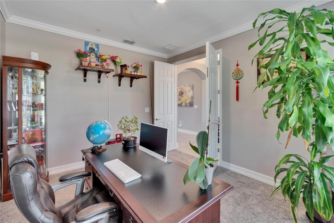
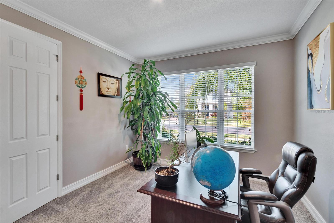
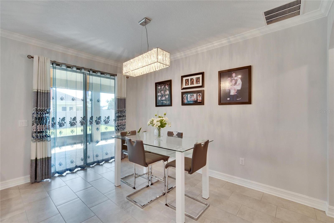
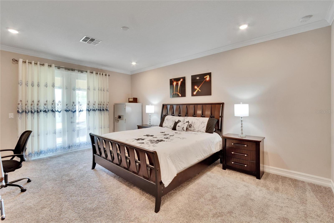
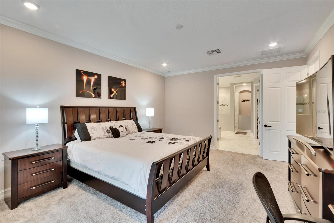
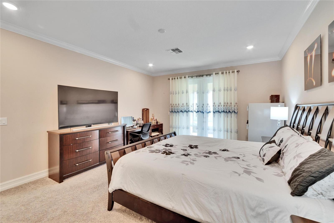
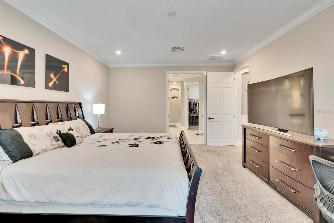
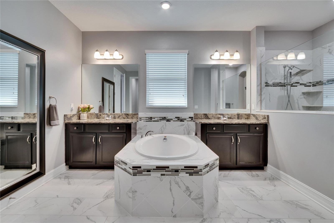
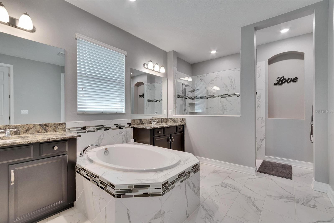
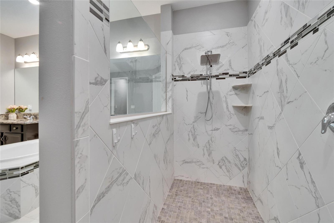
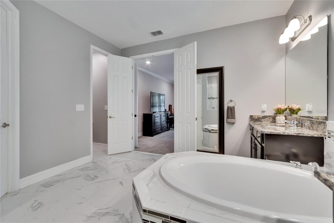

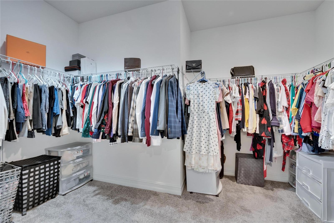
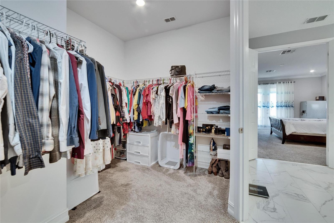
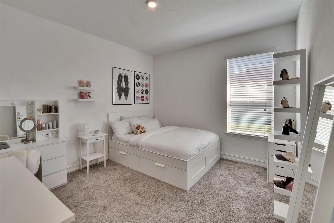
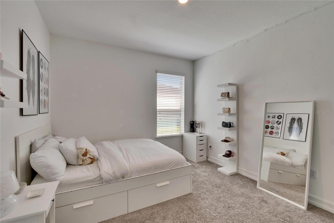
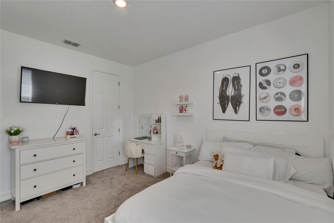
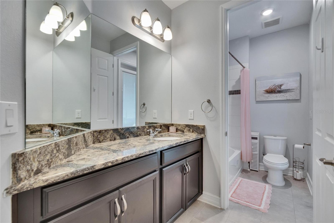
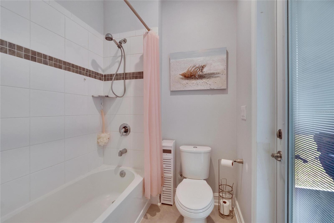
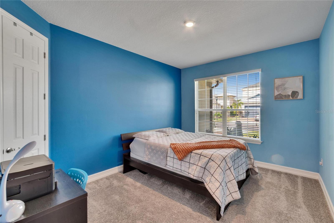
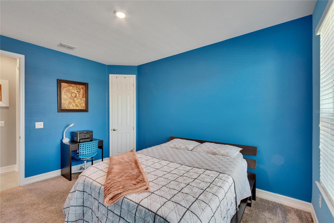

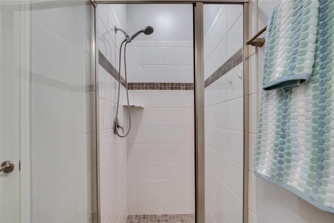
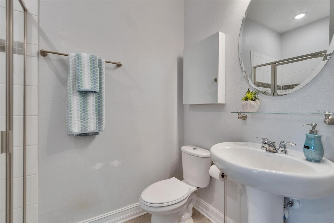
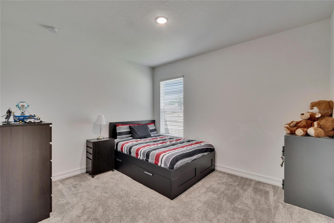
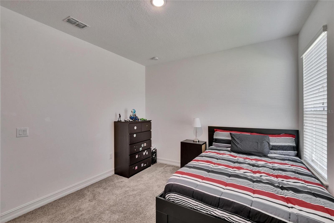
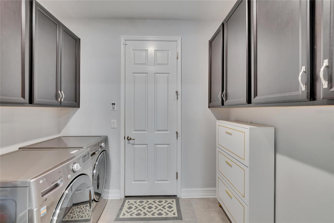
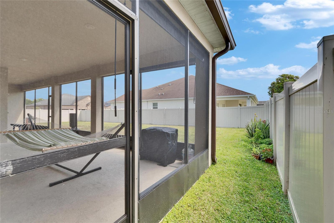
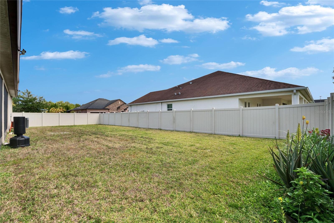
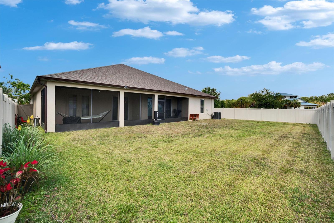
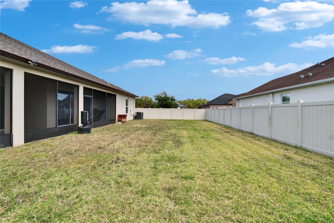
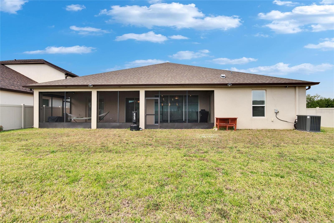
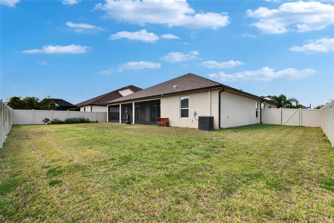
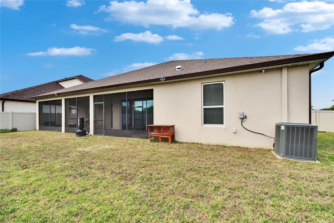
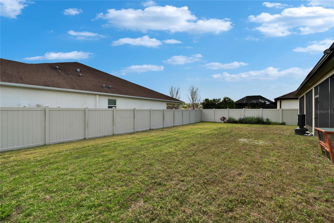
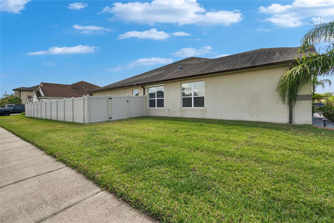
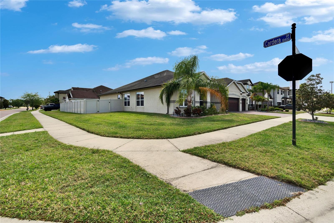
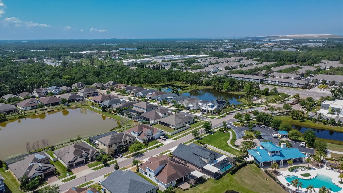


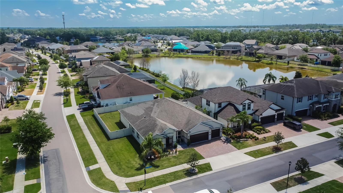
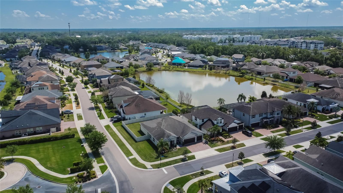
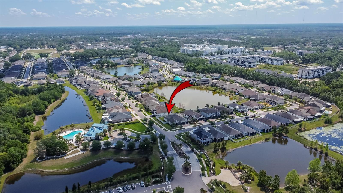
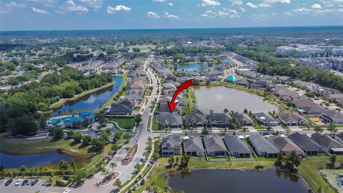
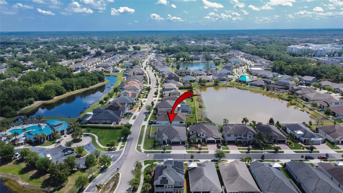
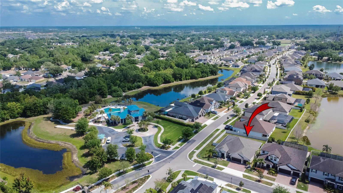
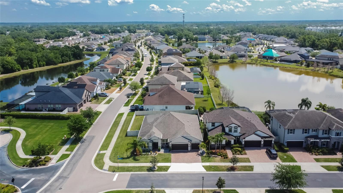
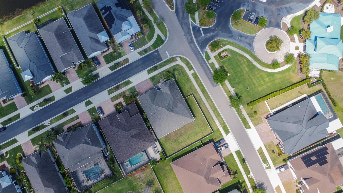
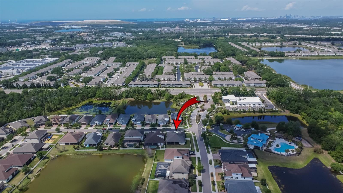
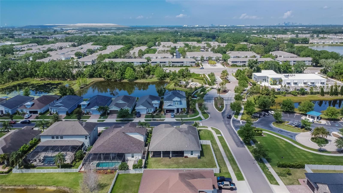
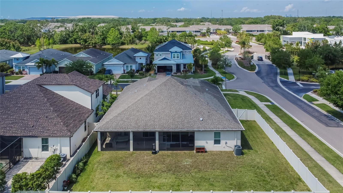

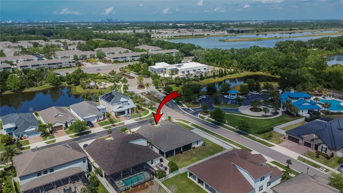
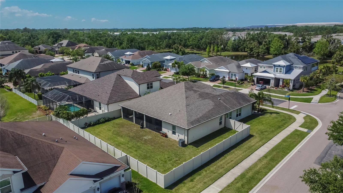
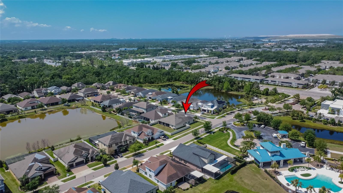
- MLS#: TB8371025 ( Residential )
- Street Address: 10402 Alcon Blue Drive
- Viewed: 43
- Price: $700,000
- Price sqft: $170
- Waterfront: No
- Year Built: 2018
- Bldg sqft: 4118
- Bedrooms: 4
- Total Baths: 3
- Full Baths: 3
- Garage / Parking Spaces: 3
- Days On Market: 17
- Additional Information
- Geolocation: 27.8993 / -82.3293
- County: HILLSBOROUGH
- City: RIVERVIEW
- Zipcode: 33578
- Subdivision: Mariposa Ph 1
- Elementary School: Symmes
- Middle School: Giunta
- High School: Spoto
- Provided by: CHARLES RUTENBERG REALTY INC
- Contact: Tammy Keller
- 727-538-9200

- DMCA Notice
-
DescriptionLocated in a highly desirable gated community, NO CDD, this stunning 4 bedroom, 3 bathroom home sits on a spacious corner lot and features a 3 car garage, 8 foot doors, crown molding, water softener system, stunning light fixtures and a beautifully fenced yard offering privacy and security. The heart of the home is the gourmet kitchen, complete with built in oven and microwave, a cooktop with a vented hood, and a large kitchen island perfect for seating and entertaining. This stylish kitchen opens up to the family room and eating space, creating an open and inviting atmosphere. A formal living and dining room add an elegant touch, while the butler's pantry provides extra storage and convenience. Enjoy Florida living to the fullest with a screened in lanai, perfect for outdoor relaxation. The home is equipped with an irrigation system to keep your lawn lush and green, while hurricane shutters deliver peace of mind during storm season. Inside, youll find tile flooring throughout the living spaces, with cozy carpeting in the bedrooms. The master suite is a private retreat, featuring dual sinks, a luxurious garden tub, and an oversized walk in showerideal for unwinding after a long day. The community center is right across the street featuring resort style pool and play ground. With easy access to I 75 and the Crosstown Expressway, Shopping and Dining, this home is perfectly located for a quick and convenient commute. Don't miss your chance to own this exceptional home in a sought after community. Schedule your showing today!
All
Similar
Features
Appliances
- Built-In Oven
- Cooktop
- Dishwasher
- Disposal
- Microwave
- Range Hood
- Refrigerator
- Water Softener
Home Owners Association Fee
- 575.00
Association Name
- Greenacre properties
Association Phone
- 813-600-1100
Carport Spaces
- 0.00
Close Date
- 0000-00-00
Cooling
- Central Air
Country
- US
Covered Spaces
- 0.00
Exterior Features
- Irrigation System
Fencing
- Fenced
Flooring
- Carpet
- Ceramic Tile
Garage Spaces
- 3.00
Heating
- Central
High School
- Spoto High-HB
Insurance Expense
- 0.00
Interior Features
- Ceiling Fans(s)
- Crown Molding
- High Ceilings
- Kitchen/Family Room Combo
- Solid Surface Counters
- Solid Wood Cabinets
- Split Bedroom
Legal Description
- MARIPOSA PHASE 1 LOT 110
Levels
- One
Living Area
- 3063.00
Lot Features
- Corner Lot
Middle School
- Giunta Middle-HB
Area Major
- 33578 - Riverview
Net Operating Income
- 0.00
Occupant Type
- Owner
Open Parking Spaces
- 0.00
Other Expense
- 0.00
Parcel Number
- U-05-30-20-A1G-000000-00110.0
Pets Allowed
- Yes
Property Type
- Residential
Roof
- Shingle
School Elementary
- Symmes-HB
Sewer
- Public Sewer
Tax Year
- 2024
Township
- 30
Utilities
- BB/HS Internet Available
- Cable Available
Views
- 43
Virtual Tour Url
- https://zillow.com/view-imx/d9382a6c-5165-4771-bdba-ae8be507a13b?initialViewType=pano&setAttribution=mls&utm_source=dashboard&wl=1
Water Source
- Public
Year Built
- 2018
Zoning Code
- PD
Listing Data ©2025 Greater Fort Lauderdale REALTORS®
Listings provided courtesy of The Hernando County Association of Realtors MLS.
Listing Data ©2025 REALTOR® Association of Citrus County
Listing Data ©2025 Royal Palm Coast Realtor® Association
The information provided by this website is for the personal, non-commercial use of consumers and may not be used for any purpose other than to identify prospective properties consumers may be interested in purchasing.Display of MLS data is usually deemed reliable but is NOT guaranteed accurate.
Datafeed Last updated on April 25, 2025 @ 12:00 am
©2006-2025 brokerIDXsites.com - https://brokerIDXsites.com
Sign Up Now for Free!X
Call Direct: Brokerage Office: Mobile: 352.442.9386
Registration Benefits:
- New Listings & Price Reduction Updates sent directly to your email
- Create Your Own Property Search saved for your return visit.
- "Like" Listings and Create a Favorites List
* NOTICE: By creating your free profile, you authorize us to send you periodic emails about new listings that match your saved searches and related real estate information.If you provide your telephone number, you are giving us permission to call you in response to this request, even if this phone number is in the State and/or National Do Not Call Registry.
Already have an account? Login to your account.
