Share this property:
Contact Julie Ann Ludovico
Schedule A Showing
Request more information
- Home
- Property Search
- Search results
- 5821 Lenmar Court, HOLIDAY, FL 34690
Property Photos
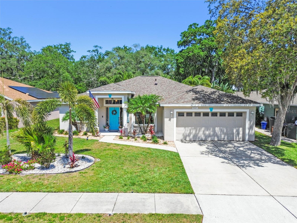

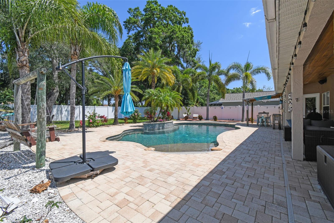
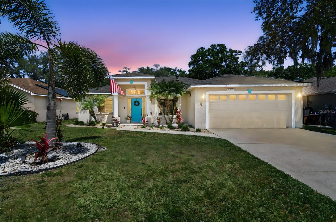
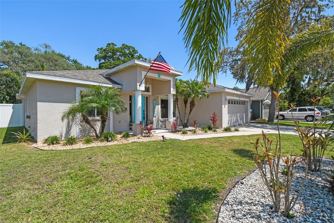
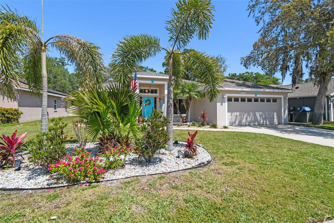
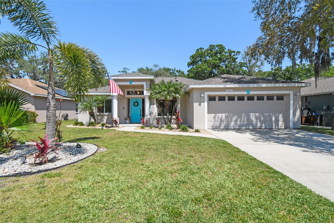
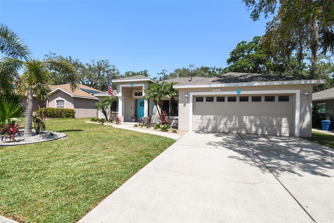
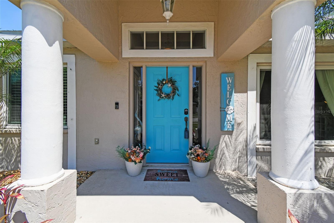
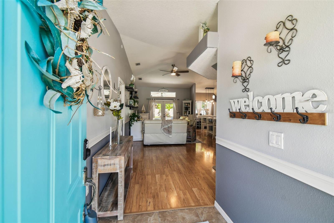
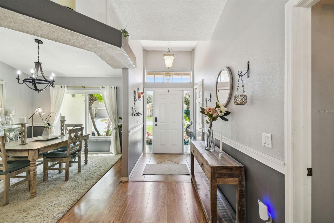
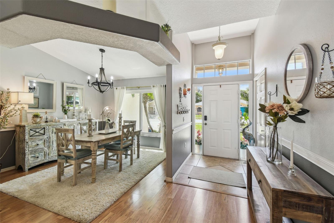
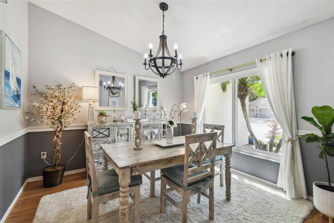



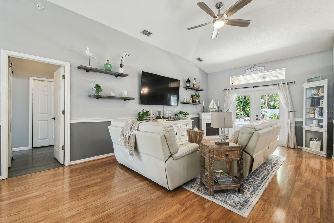
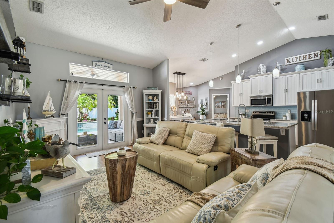
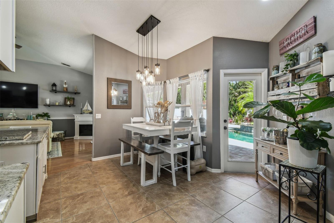
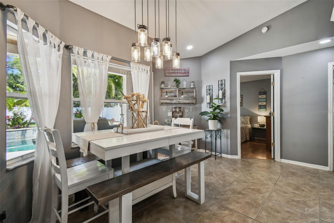
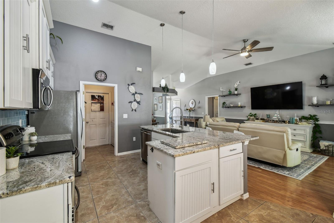
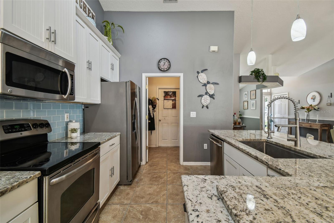
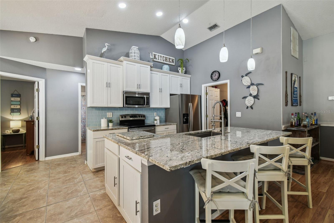
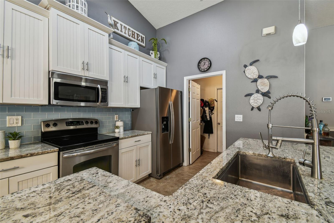

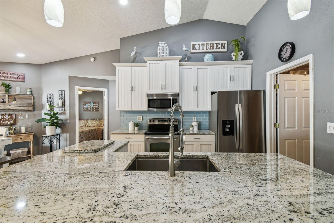
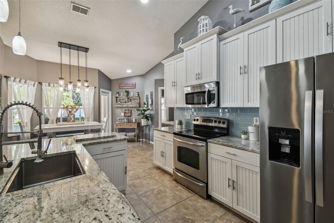
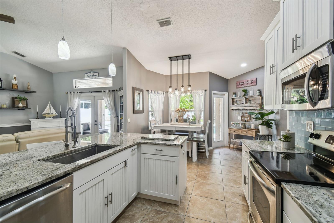
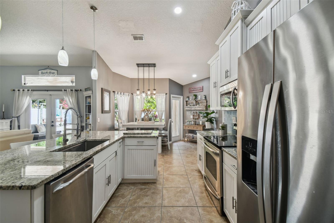
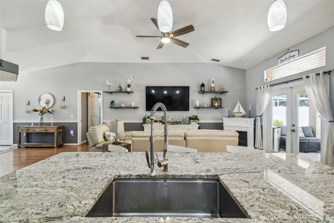
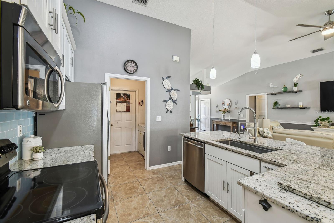
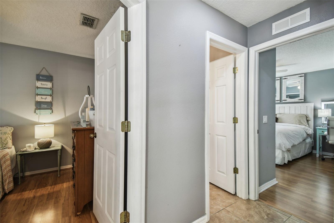
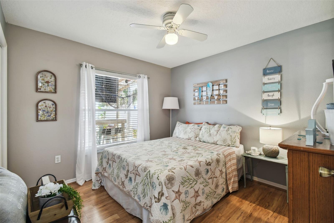
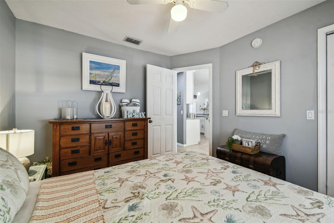
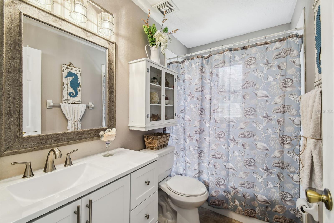
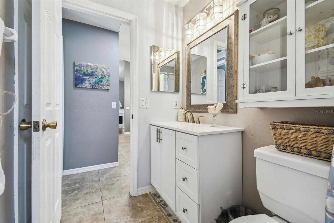
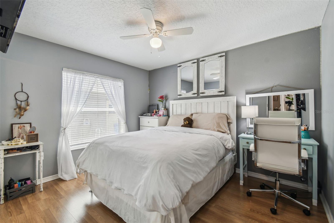
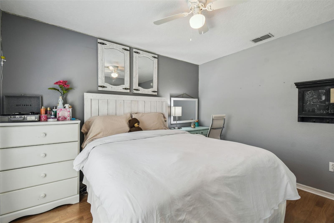
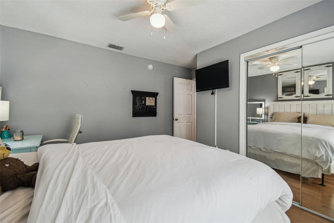
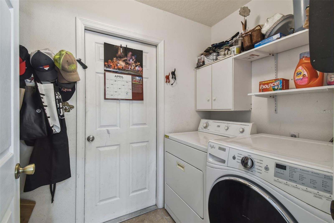
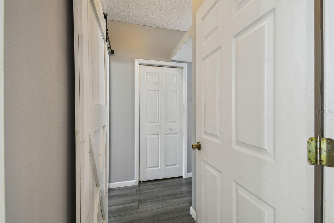
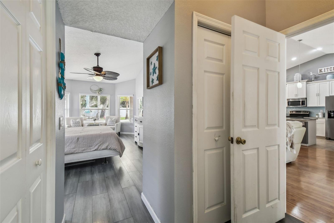
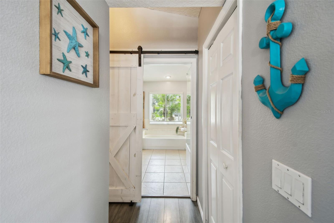
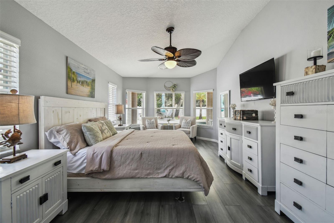
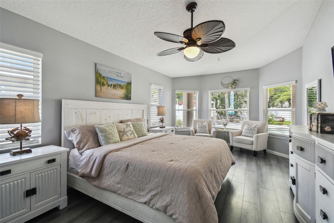
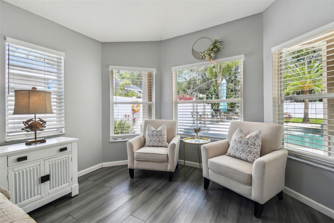
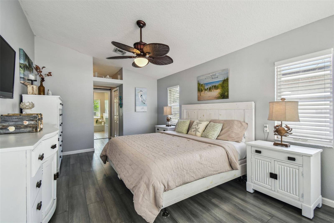
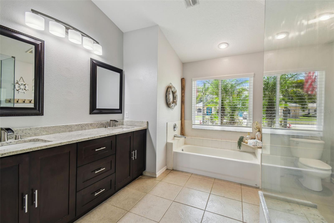
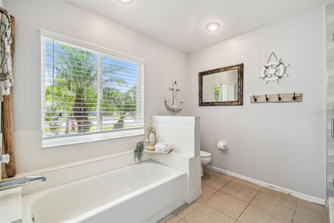
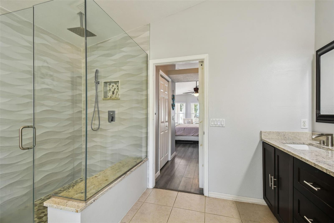
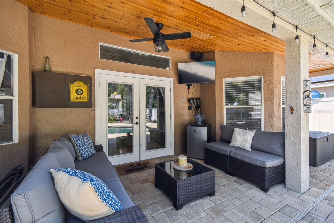
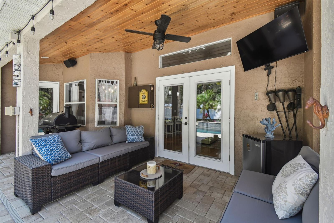
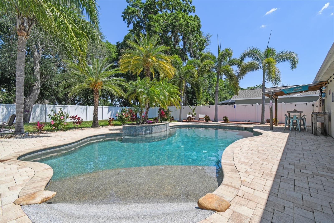
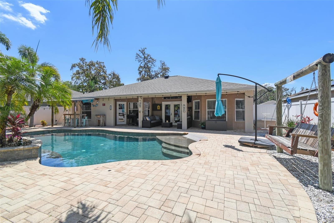
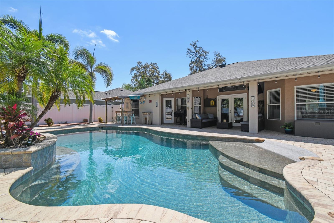
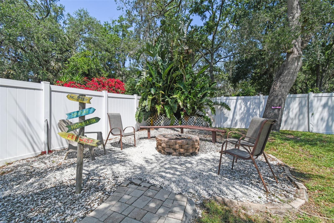
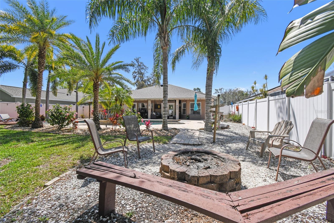
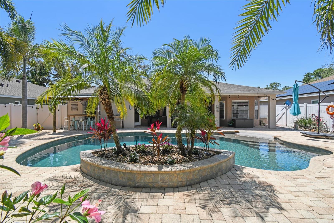
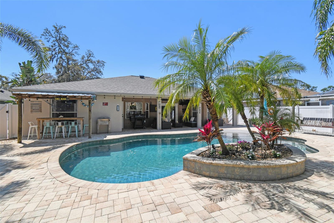
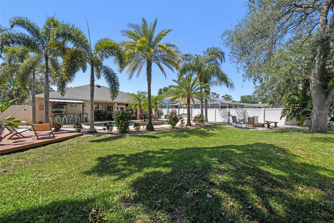
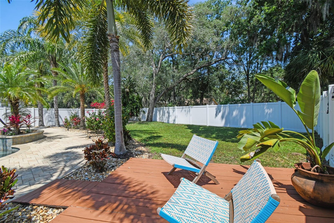
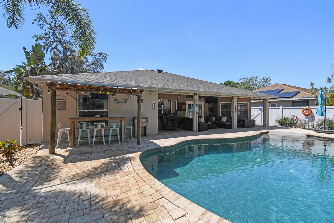
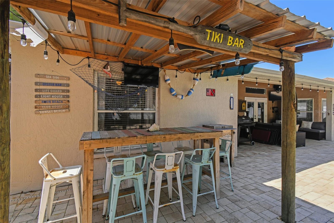
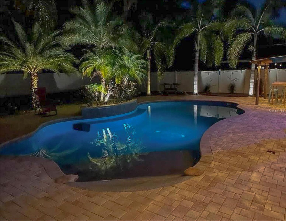
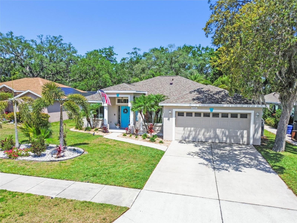
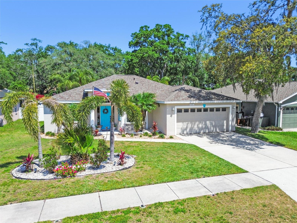
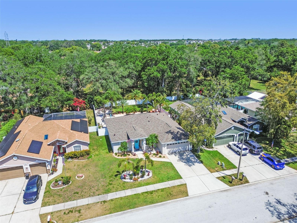
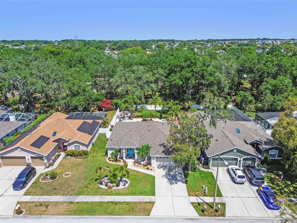
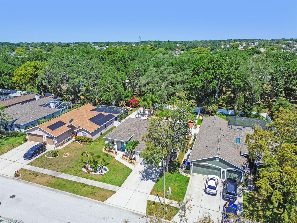
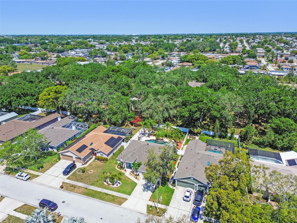
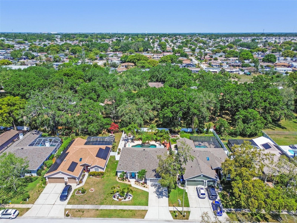
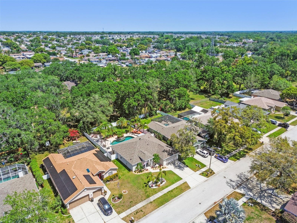
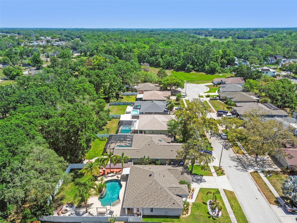
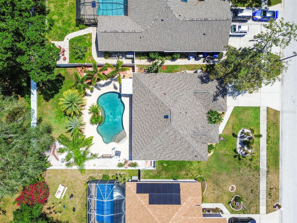
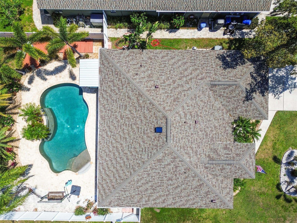
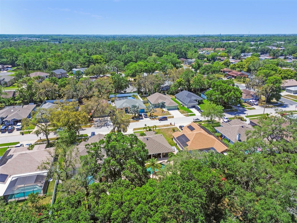
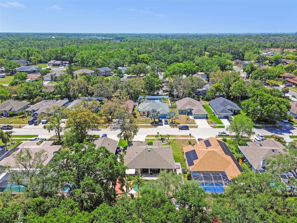

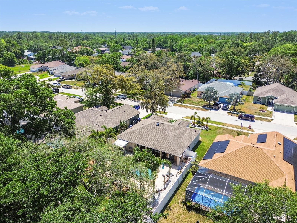
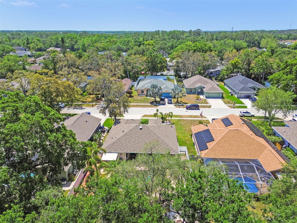
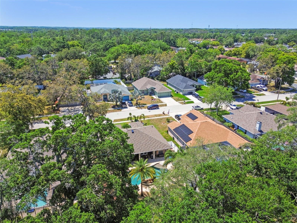
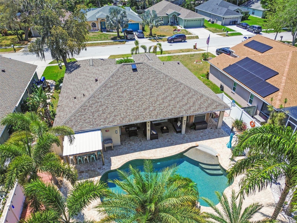
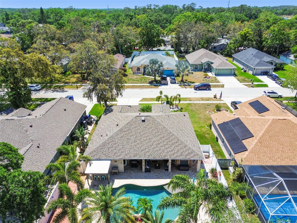
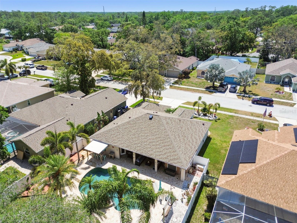
- MLS#: TB8371139 ( Residential )
- Street Address: 5821 Lenmar Court
- Viewed: 53
- Price: $419,000
- Price sqft: $176
- Waterfront: No
- Year Built: 2001
- Bldg sqft: 2376
- Bedrooms: 3
- Total Baths: 2
- Full Baths: 2
- Garage / Parking Spaces: 2
- Days On Market: 11
- Additional Information
- Geolocation: 28.2051 / -82.718
- County: PASCO
- City: HOLIDAY
- Zipcode: 34690
- Subdivision: Shadow Oaks
- Elementary School: Anclote
- Middle School: Paul R. Smith
- High School: Anclote
- Provided by: DENNIS REALTY & INV. CORP.
- Contact: Martha Julian
- 813-949-7444

- DMCA Notice
-
DescriptionWelcome home! This 3/2/2 pool home is guaranteed to impress. Walking to the front door, you will notice the beautifully landscaped yard with low maintenance shell mulch. Upon entering you are transported into a beach oasis. Tall vaulted ceilings grace the main living area. The kitchen is updated featuring bead board accented cabinetry, level 4 granite countertops with single basin sink, glass tile backsplash, breakfast nook area and gleaming stainless steel appliances. All kitchen appliances are included. The open kitchen overlooks the living area that features bar seating. there is also a partitioned dining area that can be also be utilized as a front office. The master bedroom is truly regal with its bay style windows overlooking the pool. A sliding barn door separates the master bath that includes a double vanity, soaking tub, and a glass enclosed shower with built in seating and river rock floor. Guest rooms are situated at the opposite side of the home and have their own guest bath. The true centerpiece of this abode is the backyard, fenced pool oasis. Truly a house of "chill repute." The rear lanai is graced with newly installed stained panel ceiling and wired in outdoor speakers. The entire pool area is covered with sealed tricolor pavers. Pool features include a shallow entry, pool seating, a double waterfall and mature tropical landscaping. There is a covered Tiki Hut that is perfect for entertaining. The back yard also features a deck and burn pit area for the cold winter nights. Roof is less than a year old. Sprinklers run off of a shallow well pump. Brand new pool pump. No flood insurance required. This home will not last!!!
All
Similar
Features
Appliances
- Cooktop
- Dishwasher
- Microwave
- Refrigerator
Home Owners Association Fee
- 200.00
Association Name
- Bob Medvesky
Association Phone
- 727-9347639
Carport Spaces
- 0.00
Close Date
- 0000-00-00
Cooling
- Central Air
Country
- US
Covered Spaces
- 0.00
Exterior Features
- French Doors
- Irrigation System
- Lighting
- Private Mailbox
- Rain Gutters
- Sidewalk
Fencing
- Vinyl
Flooring
- Laminate
- Tile
Garage Spaces
- 2.00
Heating
- Electric
High School
- Anclote High-PO
Insurance Expense
- 0.00
Interior Features
- Cathedral Ceiling(s)
- Eat-in Kitchen
- High Ceilings
- Living Room/Dining Room Combo
- Open Floorplan
- Primary Bedroom Main Floor
- Solid Surface Counters
- Split Bedroom
Legal Description
- SHADOW OAKS II PB 38 PGS 47-49 LOT 18 OR 4542 PG 141
Levels
- One
Living Area
- 1644.00
Lot Features
- Landscaped
Middle School
- Paul R. Smith Middle-PO
Area Major
- 34690 - Holiday/Tarpon Springs
Net Operating Income
- 0.00
Occupant Type
- Owner
Open Parking Spaces
- 0.00
Other Expense
- 0.00
Parcel Number
- 16-26-20-072.0-000.00-018.0
Pets Allowed
- Cats OK
- Dogs OK
Pool Features
- In Ground
- Lighting
- Pool Sweep
Possession
- Close Of Escrow
Property Type
- Residential
Roof
- Shingle
School Elementary
- Anclote Elementary-PO
Sewer
- Public Sewer
Style
- Contemporary
Tax Year
- 2024
Township
- 26S
Utilities
- Electricity Connected
View
- Trees/Woods
Views
- 53
Virtual Tour Url
- https://www.propertypanorama.com/instaview/stellar/TB8371139
Water Source
- Public
Year Built
- 2001
Zoning Code
- R4
Listing Data ©2025 Greater Fort Lauderdale REALTORS®
Listings provided courtesy of The Hernando County Association of Realtors MLS.
Listing Data ©2025 REALTOR® Association of Citrus County
Listing Data ©2025 Royal Palm Coast Realtor® Association
The information provided by this website is for the personal, non-commercial use of consumers and may not be used for any purpose other than to identify prospective properties consumers may be interested in purchasing.Display of MLS data is usually deemed reliable but is NOT guaranteed accurate.
Datafeed Last updated on April 25, 2025 @ 12:00 am
©2006-2025 brokerIDXsites.com - https://brokerIDXsites.com
Sign Up Now for Free!X
Call Direct: Brokerage Office: Mobile: 352.442.9386
Registration Benefits:
- New Listings & Price Reduction Updates sent directly to your email
- Create Your Own Property Search saved for your return visit.
- "Like" Listings and Create a Favorites List
* NOTICE: By creating your free profile, you authorize us to send you periodic emails about new listings that match your saved searches and related real estate information.If you provide your telephone number, you are giving us permission to call you in response to this request, even if this phone number is in the State and/or National Do Not Call Registry.
Already have an account? Login to your account.
