Share this property:
Contact Julie Ann Ludovico
Schedule A Showing
Request more information
- Home
- Property Search
- Search results
- 11246 Kapok Grand Circle, MADEIRA BEACH, FL 33708
Property Photos
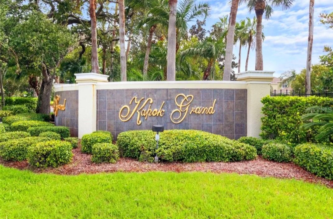


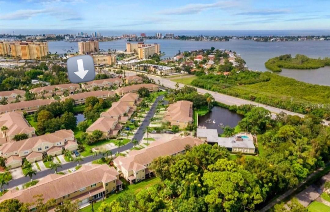
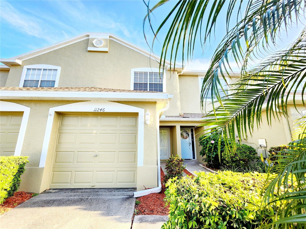
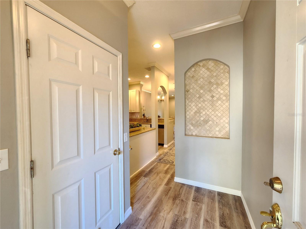
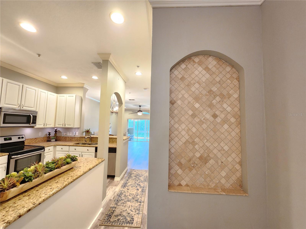
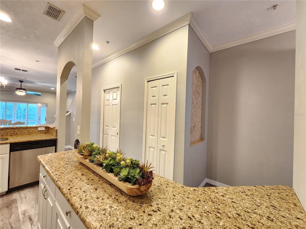
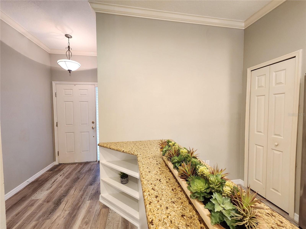
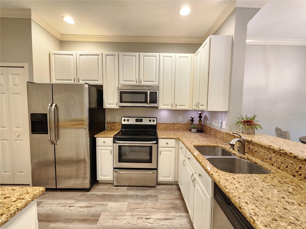
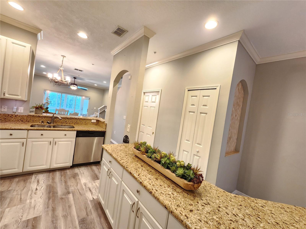
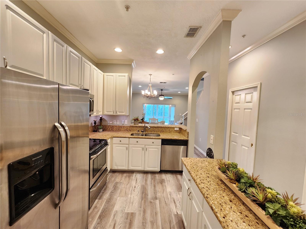
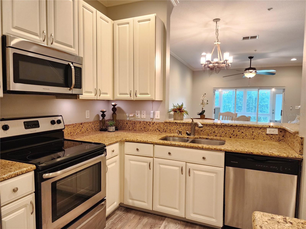


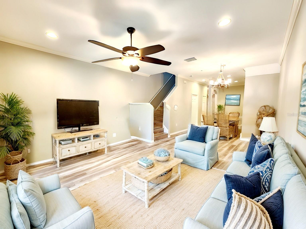
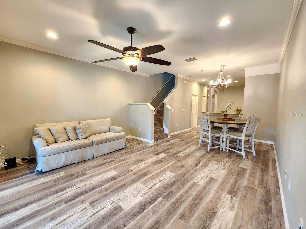
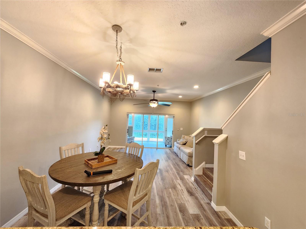
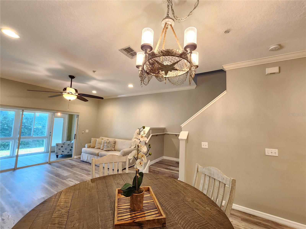
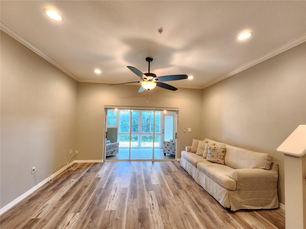
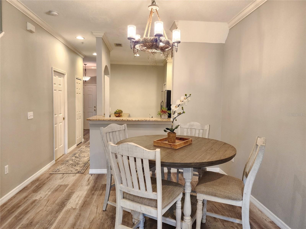
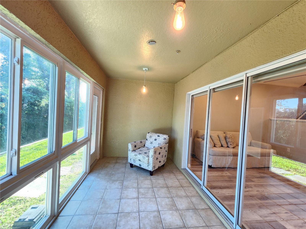
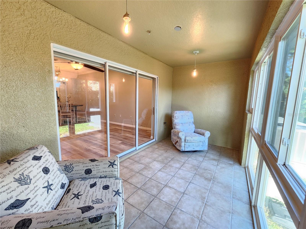
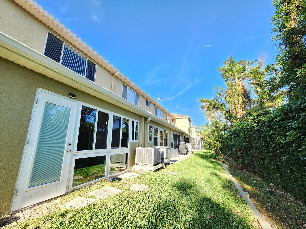

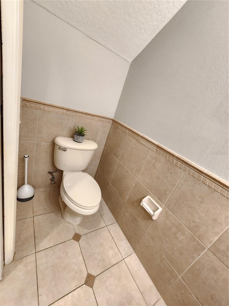
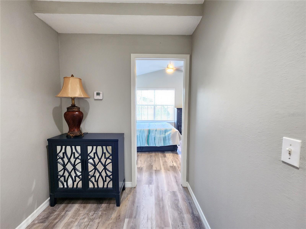
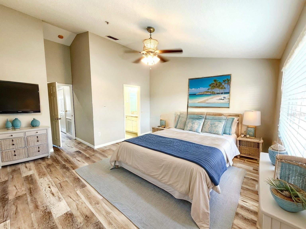

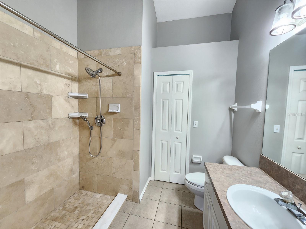
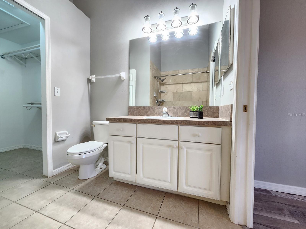
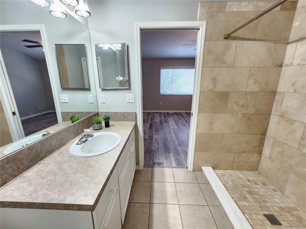
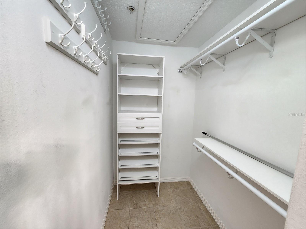
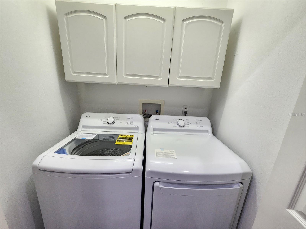
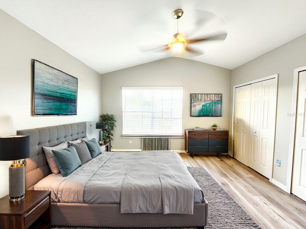
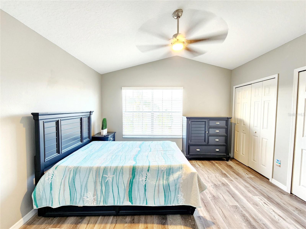
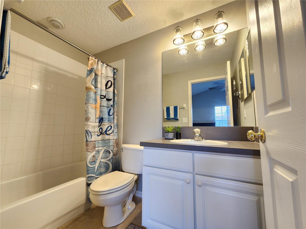
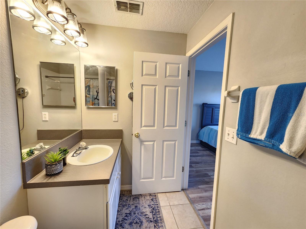
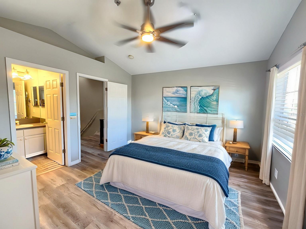
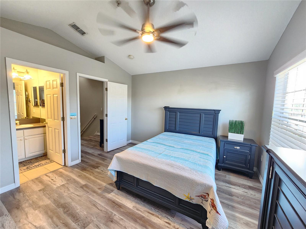
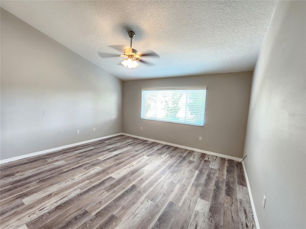
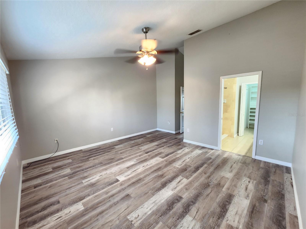
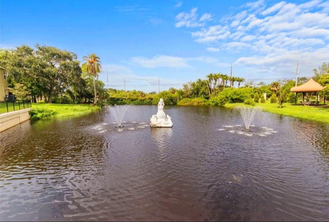
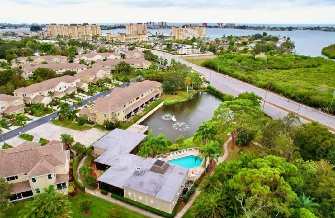
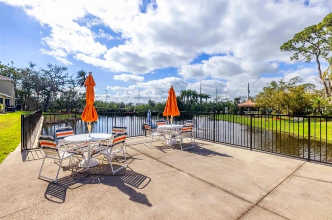
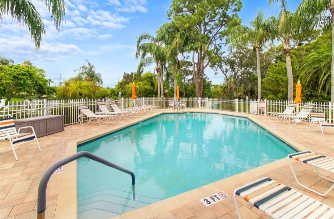
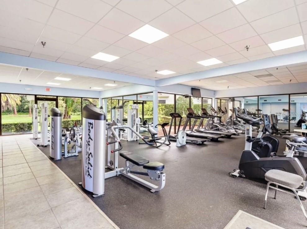
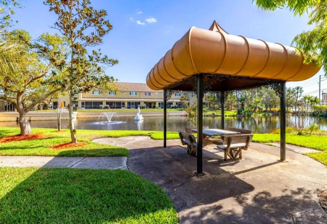
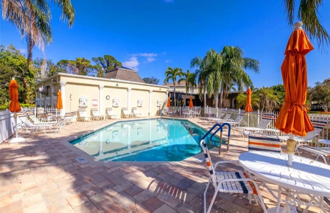
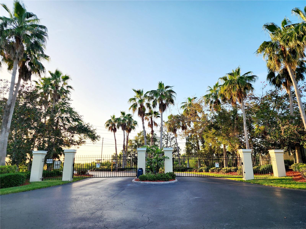
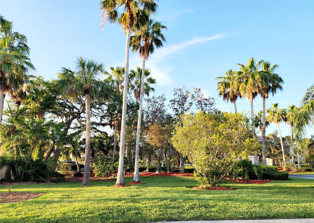
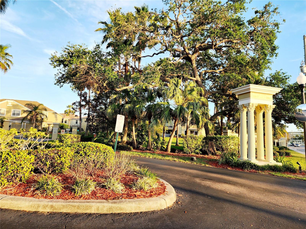

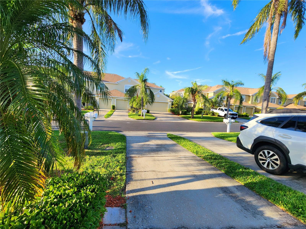
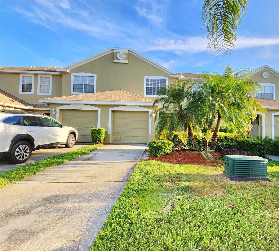
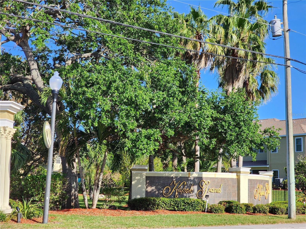
- MLS#: TB8371190 ( Residential )
- Street Address: 11246 Kapok Grand Circle
- Viewed: 52
- Price: $379,900
- Price sqft: $227
- Waterfront: No
- Year Built: 2000
- Bldg sqft: 1677
- Bedrooms: 2
- Total Baths: 3
- Full Baths: 2
- 1/2 Baths: 1
- Days On Market: 115
- Additional Information
- Geolocation: 27.8162 / -82.7941
- County: PINELLAS
- City: MADEIRA BEACH
- Zipcode: 33708
- Subdivision: Kapok Grand
- Elementary School: Orange Grove
- Middle School: Osceola
- High School: Seminole
- Provided by: COLDWELL BANKER REALTY

- DMCA Notice
-
DescriptionOne or more photo(s) has been virtually staged. No hurricane damages or flooding from either storms! Welcome to the resort style living on the exclusive kapok grand gated community! This 2 bedrooms/2. 5 bathrooms/1 car attached garage/bonus room, is the best luxury location to live under a small hoa maintenance fee ($410 per month) which includes cable tv, internet, water, trash, recycling, sewer, roof, lawn care, pest control, exterior & ground maintenance. The amenities are endless. It has a clubhouse, rec center, heated/cool pool, new fitness center with all new equipments, locker room, game, reading & meeting room, scenic walking trails around a private pond, barbecue and picnic area, a pet friendly (limit 2 with no weight restrictions, leasing is allowed and open for all the ages. Really strong reserves and no assessments. The hoa fees have been low for years which makes it really high demand to own and reside in. As you step inside, you will be impressed with the lovely layout & open concept, high ceilings with crown molding, gourmet renovated kitchen with breakfast bar & island granite countertop and ss appliances, a combo of living room/ dining room and through the sliding door it leads to the florida / bonus room, another addition of 155 sq ft added with hurricane impact windows / door (2021), ($10,000 value) upgrades are new luxury vinyl flooring (2024) throughout the house, new smart remote shades ($2300) on the sliding door, new fixture lights, new interior paint, brand new lg washer & dryer, new custom walk in closet, generator switch and outlet (2021, $1900) so the buyer can have the electricity on the entire house in case of losing power. You can enjoy the full privacy in the backyard with no rear neighbors. Both primary & second bedroom have vaulted ceilings & have large ensuite bathrooms. Laundry and 2 full baths are located on the upper floor for convenience. This 1 car garage has also an extra storage area that does not interfere with parking your vehicle. You will find extra & guest parking located throughout kg. All buildings are fully equipped with fire sprinklers for extra safety. Roof replaced in 2021. Low homeowner insurance. It's centrally located just minutes to new seminole shopping center, with movie theater, fine dining and the entertainment. Enjoy the advantage of living near less than 5 min from madeira/redington & gulf beaches. Price to sell! Bring all the offers!
All
Similar
Features
Appliances
- Dishwasher
- Disposal
- Dryer
- Electric Water Heater
- Exhaust Fan
- Microwave
- Range
- Refrigerator
- Washer
Association Amenities
- Cable TV
- Clubhouse
- Fitness Center
- Gated
- Handicap Modified
- Laundry
- Maintenance
- Park
- Playground
- Pool
- Racquetball
- Recreation Facilities
- Storage
- Trail(s)
Home Owners Association Fee
- 410.00
Home Owners Association Fee Includes
- Cable TV
- Common Area Taxes
- Pool
- Escrow Reserves Fund
- Insurance
- Internet
- Maintenance Structure
- Maintenance Grounds
- Maintenance
- Management
- Pest Control
- Private Road
- Recreational Facilities
- Sewer
- Trash
- Water
Association Name
- Sue DePencier
Association Phone
- 727-866-3115
Carport Spaces
- 0.00
Close Date
- 0000-00-00
Cooling
- Central Air
Country
- US
Covered Spaces
- 0.00
Exterior Features
- Balcony
- Courtyard
- Dog Run
- Garden
- Lighting
- Private Mailbox
- Rain Gutters
- Sidewalk
- Sliding Doors
Fencing
- Fenced
Flooring
- Ceramic Tile
- Luxury Vinyl
Furnished
- Unfurnished
Garage Spaces
- 1.00
Green Energy Efficient
- Appliances
- Doors
- Thermostat
- Windows
Heating
- Central
- Electric
High School
- Seminole High-PN
Insurance Expense
- 0.00
Interior Features
- Built-in Features
- Cathedral Ceiling(s)
- Ceiling Fans(s)
- Eat-in Kitchen
- High Ceilings
- Living Room/Dining Room Combo
- Open Floorplan
- PrimaryBedroom Upstairs
- Thermostat
- Vaulted Ceiling(s)
- Walk-In Closet(s)
Legal Description
- KAPOK GRAND LOT 1105
Levels
- Two
Living Area
- 1677.00
Lot Features
- Flood Insurance Required
- Landscaped
- Oversized Lot
- Sidewalk
Middle School
- Osceola Middle-PN
Area Major
- 33708 - St Pete/Madeira Bch/N Redington Bch/Shores
Net Operating Income
- 0.00
Occupant Type
- Vacant
Open Parking Spaces
- 0.00
Other Expense
- 0.00
Parcel Number
- 03-31-15-45110-000-1105
Parking Features
- Driveway
- Garage Door Opener
- Guest
- Oversized
Pets Allowed
- Cats OK
- Dogs OK
- Yes
Property Type
- Residential
Roof
- Shingle
School Elementary
- Orange Grove Elementary-PN
Sewer
- Public Sewer
Tax Year
- 2024
Township
- 31
Utilities
- BB/HS Internet Available
- Cable Connected
- Electricity Connected
- Sewer Available
- Water Connected
View
- Garden
Views
- 52
Virtual Tour Url
- https://www.propertypanorama.com/instaview/stellar/TB8371190
Water Source
- Public
Year Built
- 2000
Zoning Code
- RM-10
Listing Data ©2025 Greater Fort Lauderdale REALTORS®
Listings provided courtesy of The Hernando County Association of Realtors MLS.
Listing Data ©2025 REALTOR® Association of Citrus County
Listing Data ©2025 Royal Palm Coast Realtor® Association
The information provided by this website is for the personal, non-commercial use of consumers and may not be used for any purpose other than to identify prospective properties consumers may be interested in purchasing.Display of MLS data is usually deemed reliable but is NOT guaranteed accurate.
Datafeed Last updated on August 2, 2025 @ 12:00 am
©2006-2025 brokerIDXsites.com - https://brokerIDXsites.com
Sign Up Now for Free!X
Call Direct: Brokerage Office: Mobile: 352.442.9386
Registration Benefits:
- New Listings & Price Reduction Updates sent directly to your email
- Create Your Own Property Search saved for your return visit.
- "Like" Listings and Create a Favorites List
* NOTICE: By creating your free profile, you authorize us to send you periodic emails about new listings that match your saved searches and related real estate information.If you provide your telephone number, you are giving us permission to call you in response to this request, even if this phone number is in the State and/or National Do Not Call Registry.
Already have an account? Login to your account.
