Share this property:
Contact Julie Ann Ludovico
Schedule A Showing
Request more information
- Home
- Property Search
- Search results
- 145 Belleview Boulevard 201, BELLEAIR, FL 33756
Property Photos
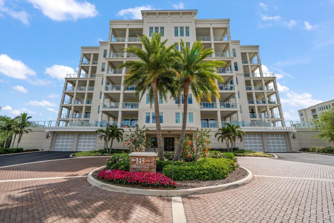

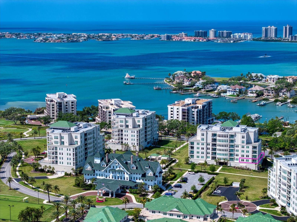
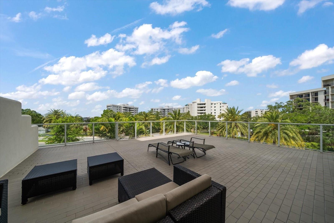
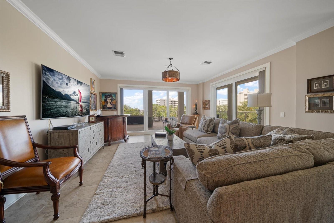
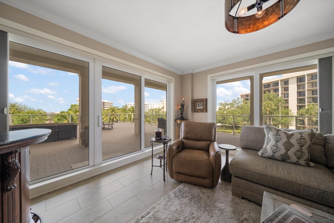
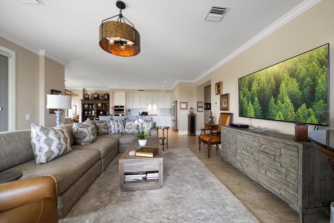
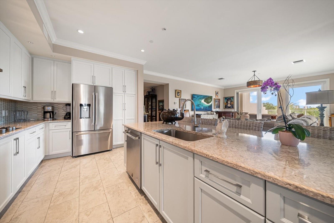
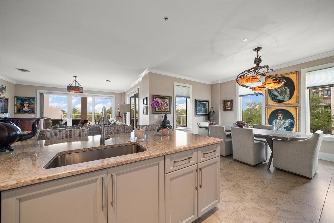
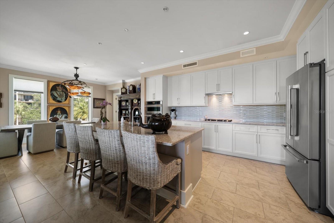
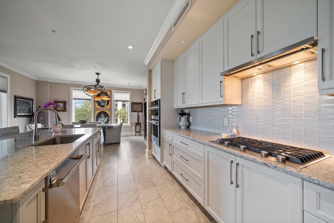
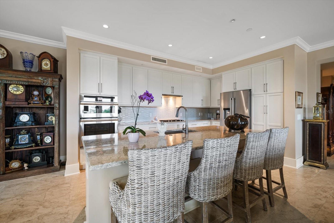
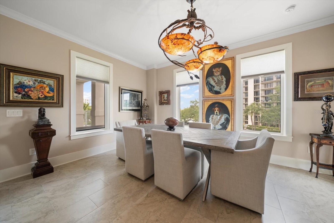
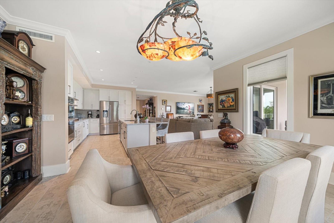
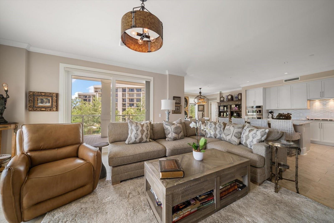
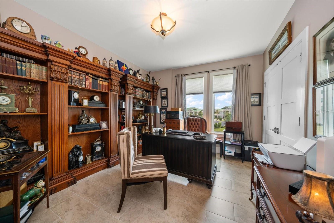
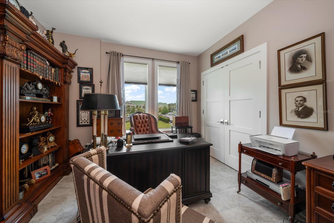
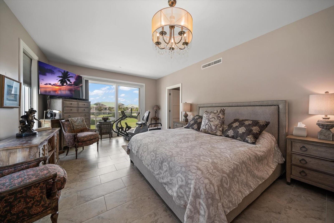
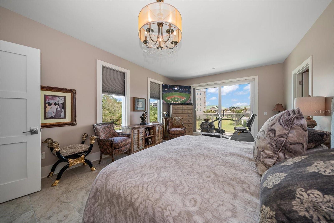
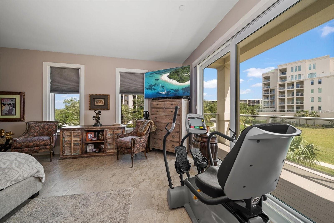
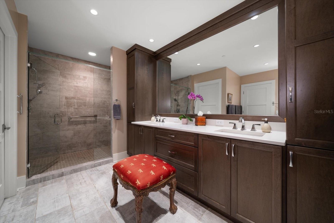
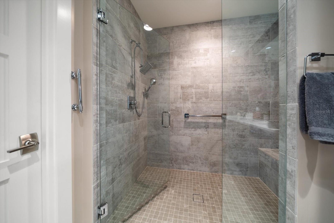
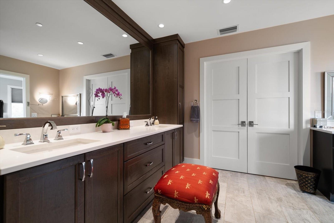
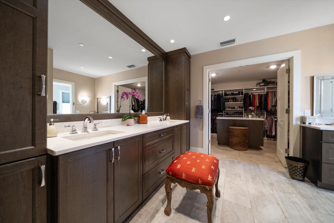
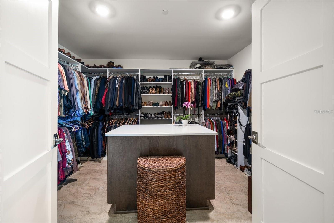
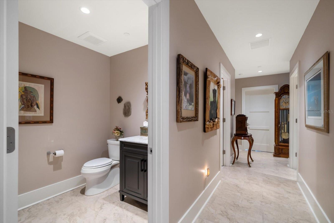
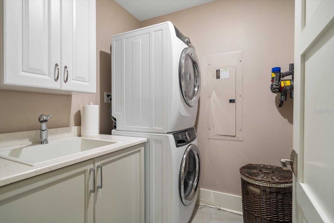
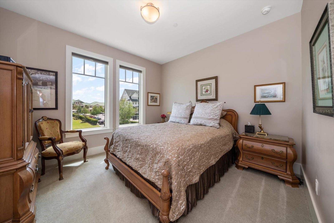
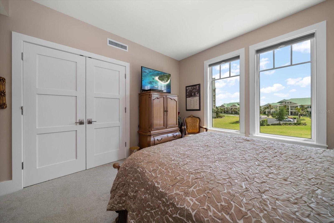
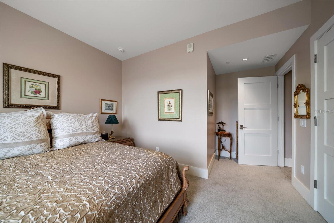
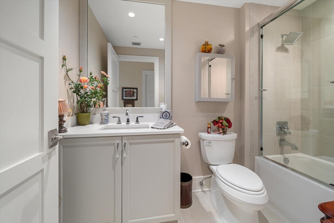
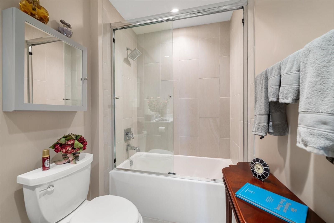
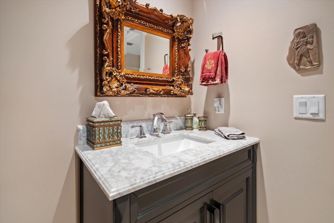
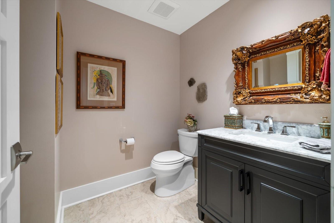
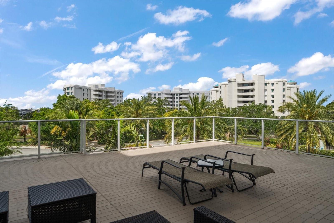
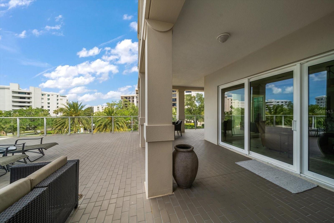
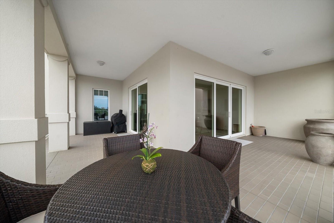
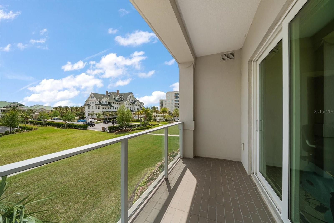
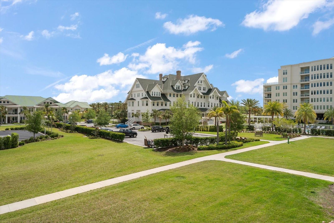
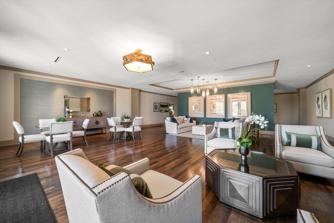
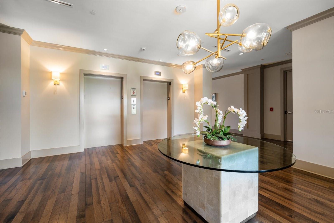
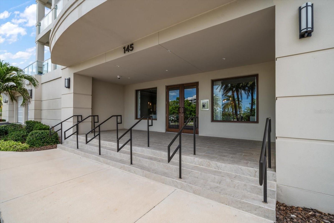
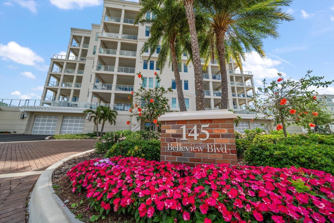
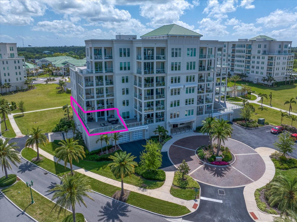
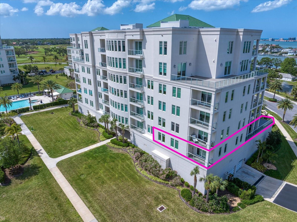
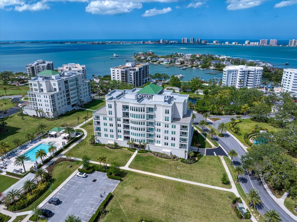
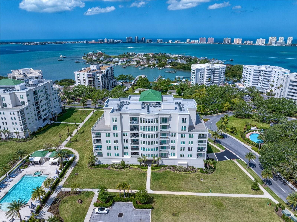
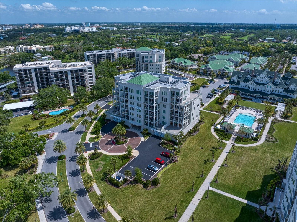
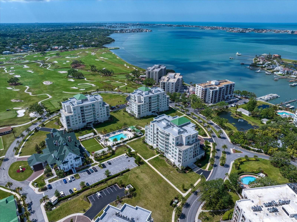
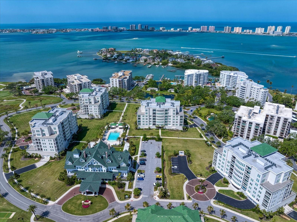
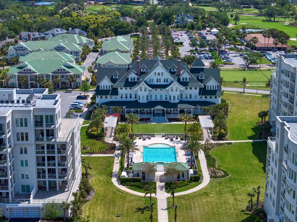
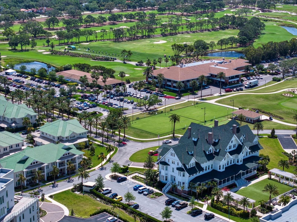
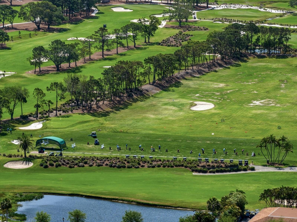
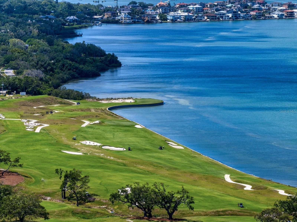
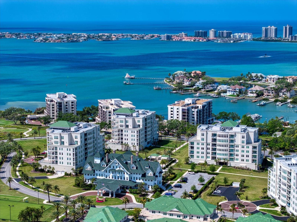
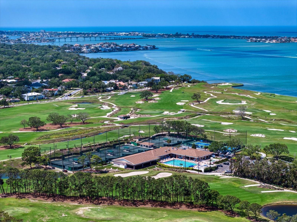
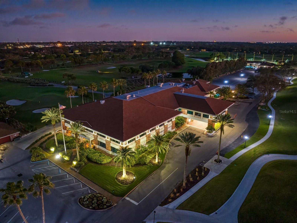
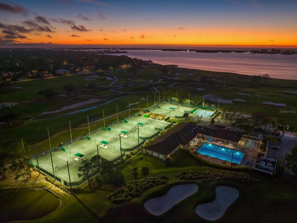
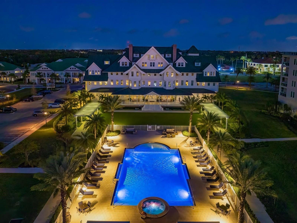
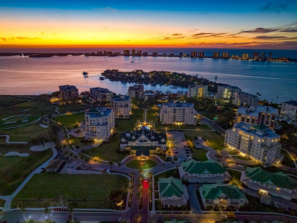
- MLS#: TB8371788 ( Residential )
- Street Address: 145 Belleview Boulevard 201
- Viewed: 18
- Price: $2,150,000
- Price sqft: $916
- Waterfront: No
- Year Built: 2020
- Bldg sqft: 2348
- Bedrooms: 3
- Total Baths: 3
- Full Baths: 2
- 1/2 Baths: 1
- Garage / Parking Spaces: 2
- Days On Market: 12
- Additional Information
- Geolocation: 27.9441 / -82.8106
- County: PINELLAS
- City: BELLEAIR
- Zipcode: 33756
- Subdivision: Belleview Place
- Building: Belleview Place
- Provided by: COLDWELL BANKER REALTY
- Contact: Martha Thorn
- 727-581-9411

- DMCA Notice
-
DescriptionWelcome to luxury living at its finest in this beautiful second floor residence in the prestigious Belleview Place, located behind the guarded gates of the Belleair Country Club. From the moment you enter this secure building, you'll appreciate the privacy, peace of mind, and the elegant common areas that set the tone for the refined lifestyle within. Inside, neutral tones, designer finishes, and high end touches create a calming and timeless backdrop. The gleaming white kitchen boasts stainless steel appliances, a gas cooktop, and a large island with seatingperfect for casual dining or entertaining. Open to both the dining and family rooms, the layout is ideal for gatherings. Step through the sliders onto the expansive terrace, which extends your living space and offers a front row seat to Floridas breathtaking sunsets. The spacious primary suite features terrace access, an enormous custom walk in closet with built ins and a center island, and a spa inspired ensuite with a double sink vanity, walk in shower, and separate dressing table. Additional bedrooms are light filled and offer their own unique views of the resort like grounds. Residents enjoy access to first class amenities including a sparkling community pool and spaperfect for relaxing after a day at the beach or on the course. This is truly Florida living at its bestjust a short golf cart ride from two private golf clubs, fine dining, boutique shops, and renowned white sand beaches.
All
Similar
Features
Appliances
- Built-In Oven
- Dishwasher
- Dryer
- Microwave
- Range Hood
- Refrigerator
- Washer
Association Amenities
- Elevator(s)
- Gated
- Lobby Key Required
- Maintenance
- Pool
- Spa/Hot Tub
Home Owners Association Fee
- 1830.00
Home Owners Association Fee Includes
- Cable TV
- Common Area Taxes
- Pool
- Escrow Reserves Fund
- Gas
- Insurance
- Internet
- Maintenance Structure
- Maintenance Grounds
- Maintenance
- Management
- Security
- Sewer
- Trash
- Water
Association Name
- Resource Property Mgt / Kathryn Crowe
Association Phone
- 727-796-5900
Carport Spaces
- 0.00
Close Date
- 0000-00-00
Cooling
- Central Air
Country
- US
Covered Spaces
- 0.00
Exterior Features
- Balcony
- Lighting
- Sidewalk
- Sliding Doors
Flooring
- Tile
Furnished
- Unfurnished
Garage Spaces
- 2.00
Heating
- Electric
- Natural Gas
Insurance Expense
- 0.00
Interior Features
- High Ceilings
- Open Floorplan
- Solid Surface Counters
- Solid Wood Cabinets
- Stone Counters
- Thermostat
- Window Treatments
Legal Description
- RESIDENCES AT BELLEVIEW PLACE CONDO PHASE 3 UNIT 201 TOGETHER WITH USE OF GARAGE 13
Levels
- One
Living Area
- 2348.00
Lot Features
- City Limits
- Landscaped
- Near Golf Course
- Near Marina
- Sidewalk
- Paved
- Private
Area Major
- 33756 - Clearwater/Belleair
Net Operating Income
- 0.00
Occupant Type
- Owner
Open Parking Spaces
- 0.00
Other Expense
- 0.00
Parcel Number
- 21-29-15-74377-003-0201
Parking Features
- Assigned
- Garage Door Opener
- Ground Level
- Under Building
Pets Allowed
- Yes
Pool Features
- Heated
- In Ground
Property Condition
- Completed
Property Type
- Residential
Roof
- Built-Up
Sewer
- Public Sewer
Style
- Custom
Tax Year
- 2024
Township
- 29
Unit Number
- 201
Utilities
- Cable Connected
- Electricity Connected
- Natural Gas Connected
- Public
- Sewer Connected
- Street Lights
- Underground Utilities
- Water Connected
View
- Garden
Views
- 18
Virtual Tour Url
- https://145BelleviewBlvd201.com/idx
Water Source
- Public
Year Built
- 2020
Listing Data ©2025 Greater Fort Lauderdale REALTORS®
Listings provided courtesy of The Hernando County Association of Realtors MLS.
Listing Data ©2025 REALTOR® Association of Citrus County
Listing Data ©2025 Royal Palm Coast Realtor® Association
The information provided by this website is for the personal, non-commercial use of consumers and may not be used for any purpose other than to identify prospective properties consumers may be interested in purchasing.Display of MLS data is usually deemed reliable but is NOT guaranteed accurate.
Datafeed Last updated on April 21, 2025 @ 12:00 am
©2006-2025 brokerIDXsites.com - https://brokerIDXsites.com
Sign Up Now for Free!X
Call Direct: Brokerage Office: Mobile: 352.442.9386
Registration Benefits:
- New Listings & Price Reduction Updates sent directly to your email
- Create Your Own Property Search saved for your return visit.
- "Like" Listings and Create a Favorites List
* NOTICE: By creating your free profile, you authorize us to send you periodic emails about new listings that match your saved searches and related real estate information.If you provide your telephone number, you are giving us permission to call you in response to this request, even if this phone number is in the State and/or National Do Not Call Registry.
Already have an account? Login to your account.
