Share this property:
Contact Julie Ann Ludovico
Schedule A Showing
Request more information
- Home
- Property Search
- Search results
- 11854 Lake Lucaya Drive, RIVERVIEW, FL 33579
Property Photos
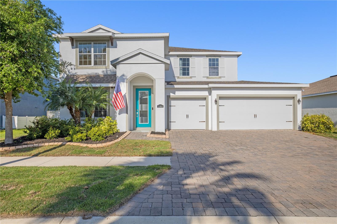

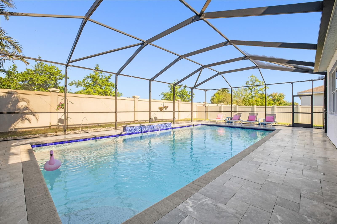
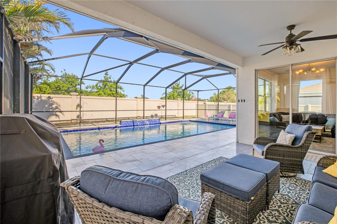
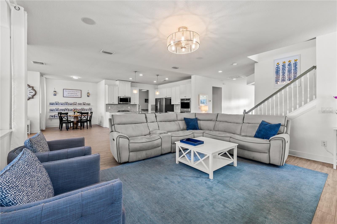
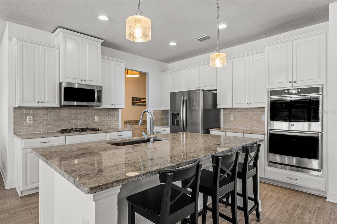
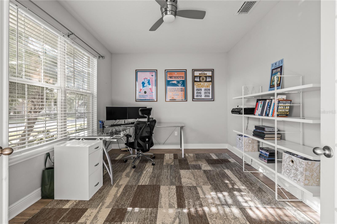
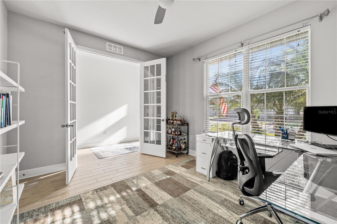
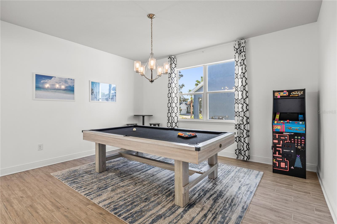
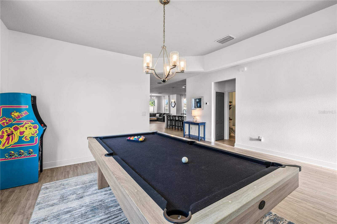
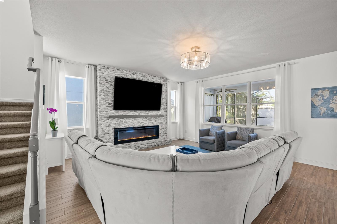
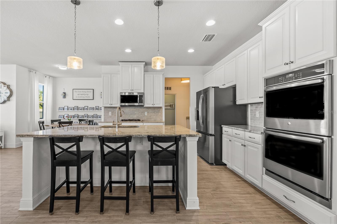
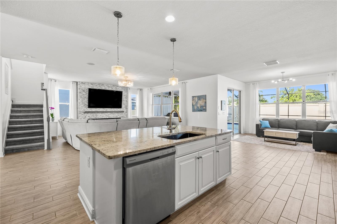
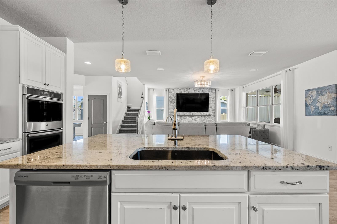
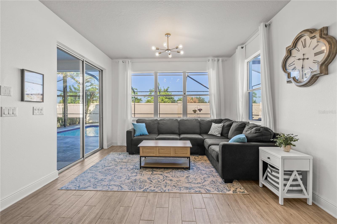
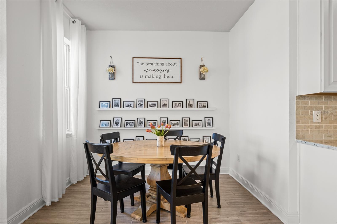
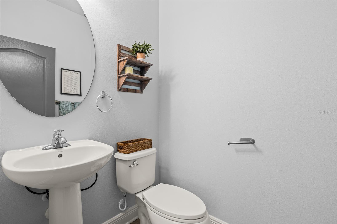
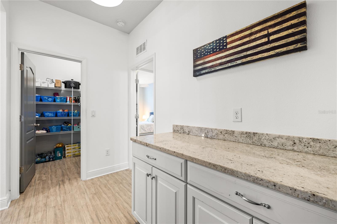
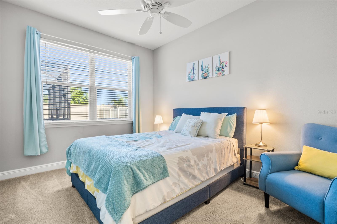
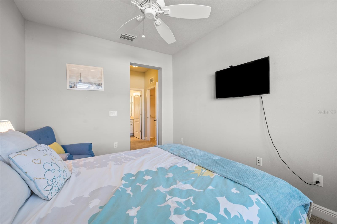
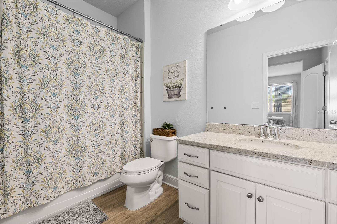
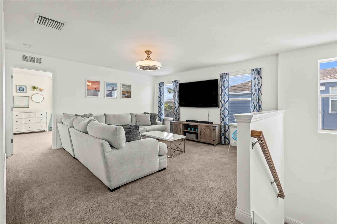
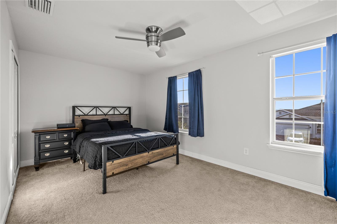
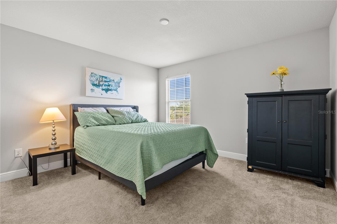

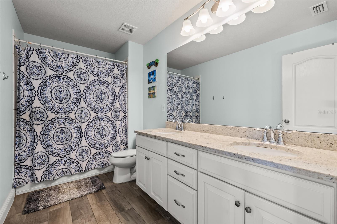
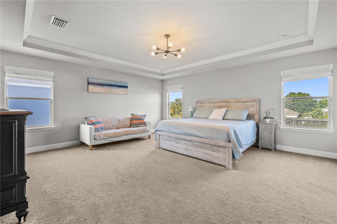
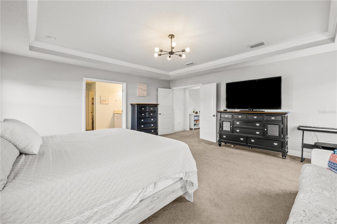
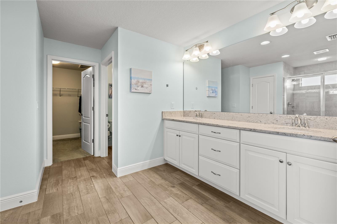
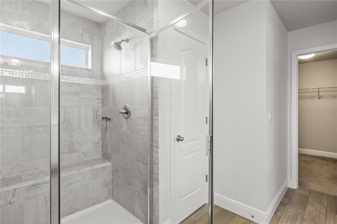
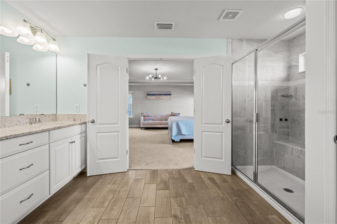
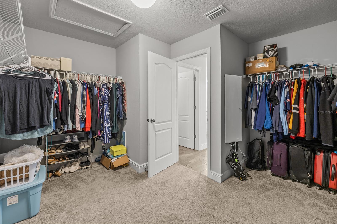
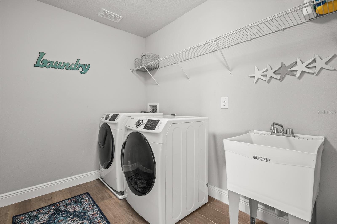
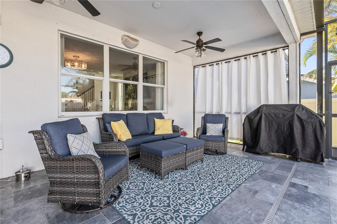
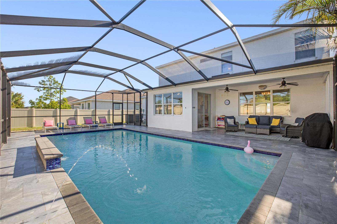
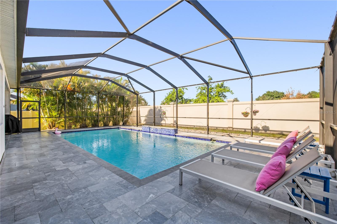
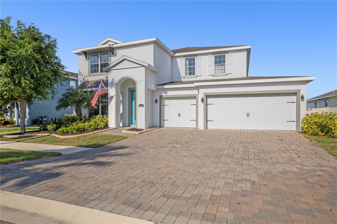
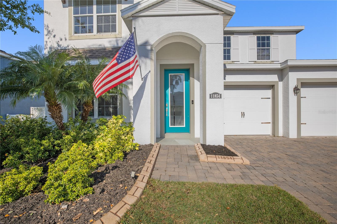
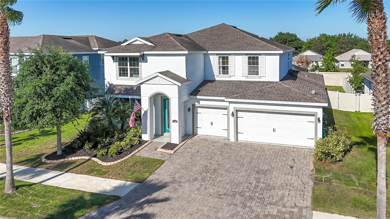
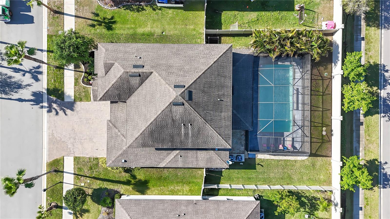
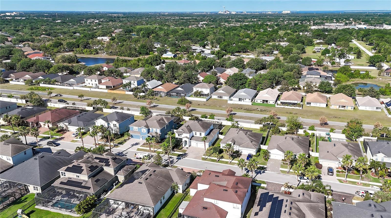
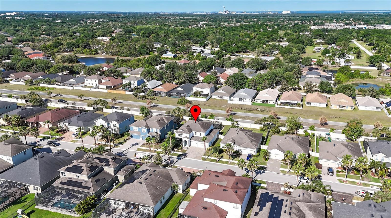
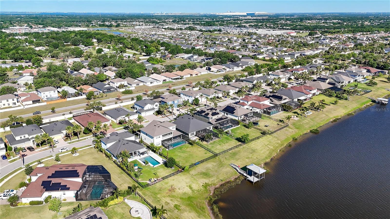
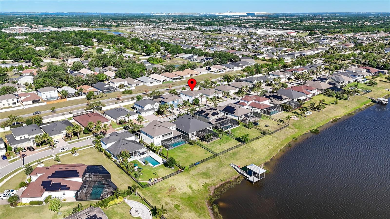
- MLS#: TB8371864 ( Residential )
- Street Address: 11854 Lake Lucaya Drive
- Viewed: 36
- Price: $775,000
- Price sqft: $162
- Waterfront: No
- Year Built: 2017
- Bldg sqft: 4787
- Bedrooms: 5
- Total Baths: 4
- Full Baths: 3
- 1/2 Baths: 1
- Garage / Parking Spaces: 3
- Days On Market: 14
- Additional Information
- Geolocation: 27.8158 / -82.3181
- County: HILLSBOROUGH
- City: RIVERVIEW
- Zipcode: 33579
- Subdivision: Lucaya Lake Club Ph 2f
- Elementary School: Collins
- High School: Riverview
- Provided by: FLORIDA EXECUTIVE REALTY
- Contact: Jay D'Abramo
- 813-327-7807

- DMCA Notice
-
DescriptionWelcome to this gorgeous 5 bedroom, 3.5 bathroom home in the highly sought after gated community of Lucaya Lake Cluba place where comfort, functionality, and style come together beautifully. From the moment you step inside, youll appreciate the thoughtful upgrades, including wood look porcelain tile flooring that brings warmth and durability to the main living spaces. The kitchen opens right into the heart of the home and features modern stainless steel appliances, making it perfect for both everyday living and hosting friends or family. The living room is anchored by a custom built in wall and electric fireplace, creating a cozy and inviting space to unwind. Step outside and youll find one of the homes true highlightsa screened in outdoor area with a large heated saltwater pool, framed by Areca palms that offer both privacy and a touch of tropical charm. On the main floor, theres a private guest suite with its own full bath, plus a flex room that can easily function as an office, formal dining room, or playroom depending on your lifestyle. Upstairs, you'll find four more spacious bedrooms, including a generously sized primary suite with double vanities, a walk in shower, and an oversized walk in closet youll love. The interior has been freshly painted, and the front yard has been refreshed with new sod and crisp landscaping borders, giving the home a polished, welcoming feel. As a resident of Lucaya Lake Club, youll also enjoy access to top notch amenities, including a resort style pool, fitness center, playground, and a beautiful lake at the heart of the communityperfect for peaceful walks or simply taking in the view. Just a short stroll to Collins Elementary, and close to everythingrestaurants, shopping, I 75, downtown Tampa, and even the beachthis home truly offers the best of Florida living.
All
Similar
Features
Appliances
- Convection Oven
- Dishwasher
- Dryer
- Kitchen Reverse Osmosis System
- Microwave
- Range
- Tankless Water Heater
- Washer
- Water Softener
Home Owners Association Fee
- 110.00
Association Name
- Condominium Associates/Brandon Gioammugnani
Association Phone
- 813-443-9599
Builder Name
- Ryan Homes
Carport Spaces
- 0.00
Close Date
- 0000-00-00
Cooling
- Central Air
Country
- US
Covered Spaces
- 0.00
Exterior Features
- Irrigation System
- Lighting
- Sidewalk
- Sliding Doors
Flooring
- Carpet
- Tile
Garage Spaces
- 3.00
Heating
- Central
High School
- Riverview-HB
Insurance Expense
- 0.00
Interior Features
- Ceiling Fans(s)
- Eat-in Kitchen
- High Ceilings
- Kitchen/Family Room Combo
- Open Floorplan
- Tray Ceiling(s)
- Vaulted Ceiling(s)
- Walk-In Closet(s)
Legal Description
- LUCAYA LAKE CLUB PHASE 2F LOT 11 BLOCK K
Levels
- Two
Living Area
- 3960.00
Lot Features
- Sidewalk
- Private
Area Major
- 33579 - Riverview
Net Operating Income
- 0.00
Occupant Type
- Owner
Open Parking Spaces
- 0.00
Other Expense
- 0.00
Parcel Number
- U-04-31-20-A5N-K00000-00011.0
Pets Allowed
- Cats OK
- Dogs OK
- Yes
Pool Features
- Heated
- In Ground
- Lighting
- Salt Water
- Screen Enclosure
Property Type
- Residential
Roof
- Shingle
School Elementary
- Collins-HB
Sewer
- Public Sewer
Tax Year
- 2024
Township
- 31
Utilities
- BB/HS Internet Available
- Cable Connected
- Electricity Connected
- Natural Gas Connected
Views
- 36
Virtual Tour Url
- https://premier-listing-media.aryeo.com/sites/zeljazx/unbranded
Water Source
- Public
Year Built
- 2017
Zoning Code
- PD
Listing Data ©2025 Greater Fort Lauderdale REALTORS®
Listings provided courtesy of The Hernando County Association of Realtors MLS.
Listing Data ©2025 REALTOR® Association of Citrus County
Listing Data ©2025 Royal Palm Coast Realtor® Association
The information provided by this website is for the personal, non-commercial use of consumers and may not be used for any purpose other than to identify prospective properties consumers may be interested in purchasing.Display of MLS data is usually deemed reliable but is NOT guaranteed accurate.
Datafeed Last updated on April 25, 2025 @ 12:00 am
©2006-2025 brokerIDXsites.com - https://brokerIDXsites.com
Sign Up Now for Free!X
Call Direct: Brokerage Office: Mobile: 352.442.9386
Registration Benefits:
- New Listings & Price Reduction Updates sent directly to your email
- Create Your Own Property Search saved for your return visit.
- "Like" Listings and Create a Favorites List
* NOTICE: By creating your free profile, you authorize us to send you periodic emails about new listings that match your saved searches and related real estate information.If you provide your telephone number, you are giving us permission to call you in response to this request, even if this phone number is in the State and/or National Do Not Call Registry.
Already have an account? Login to your account.
