Share this property:
Contact Julie Ann Ludovico
Schedule A Showing
Request more information
- Home
- Property Search
- Search results
- 10744 Osceola Drive, NEW PORT RICHEY, FL 34654
Property Photos
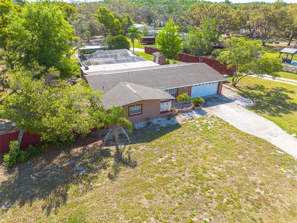

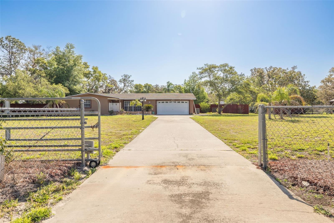
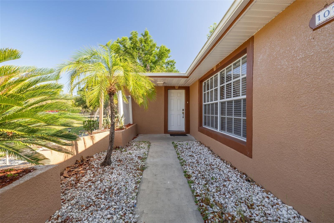
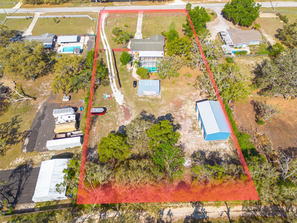
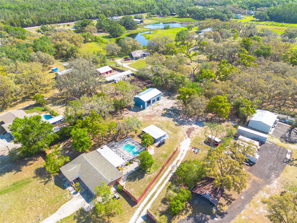
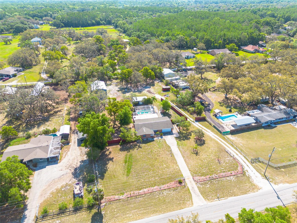

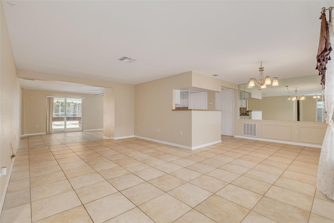
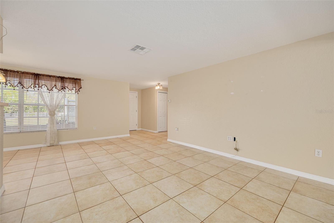
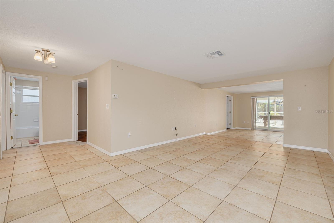
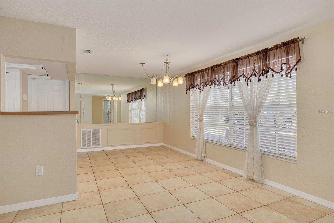
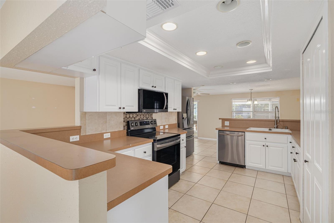
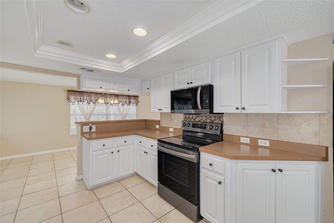
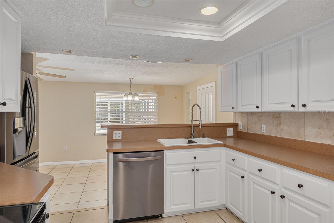
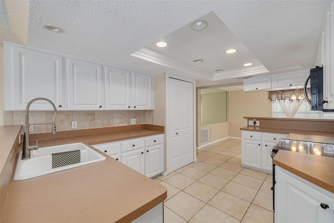
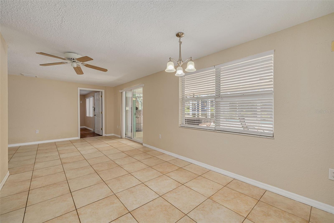
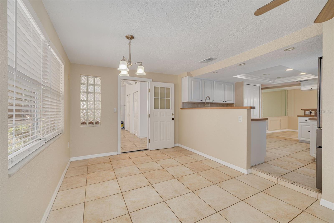
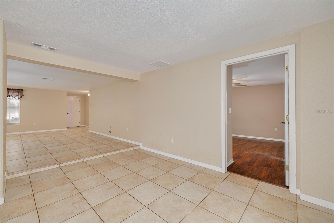
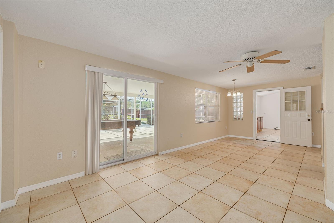
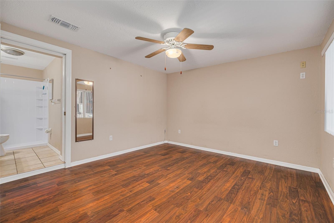
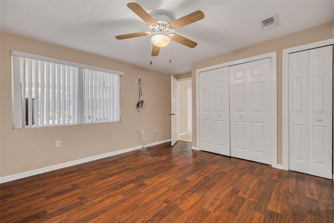
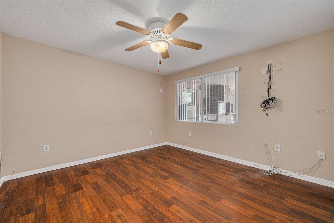
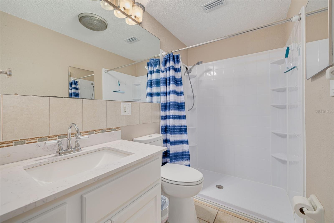
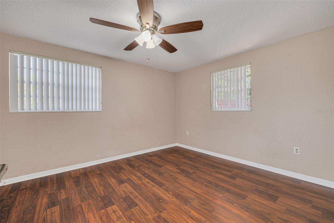
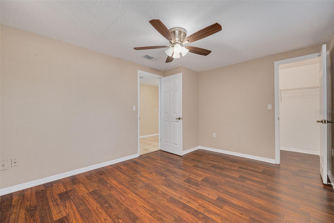
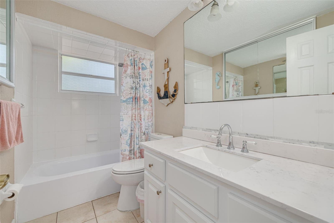
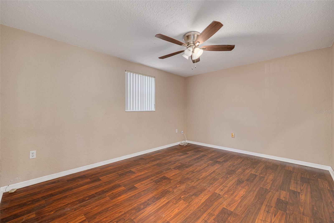
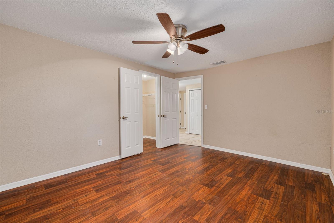
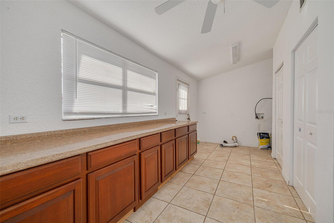
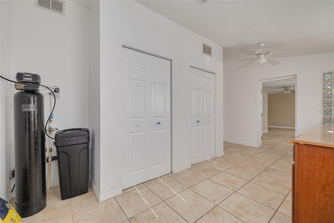
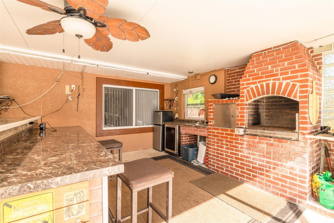
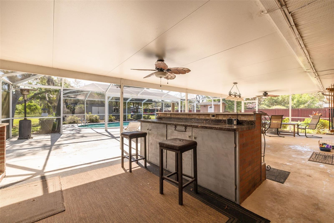
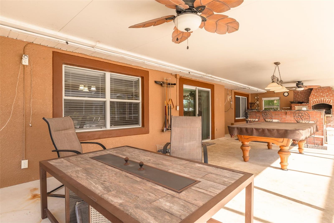
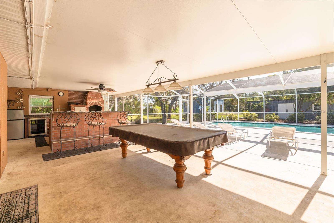
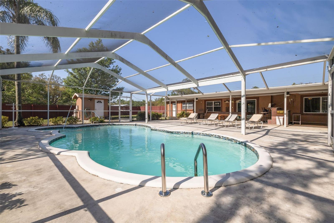
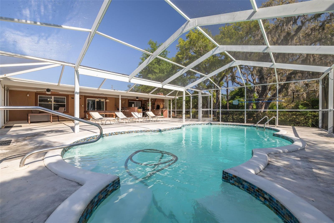
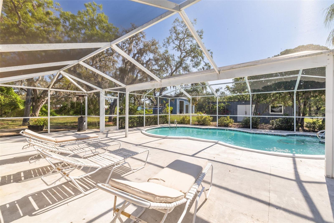
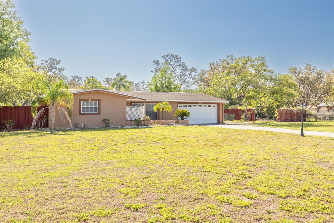
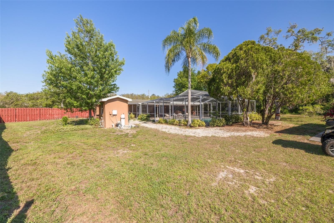
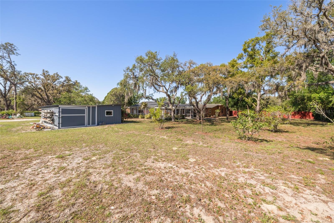
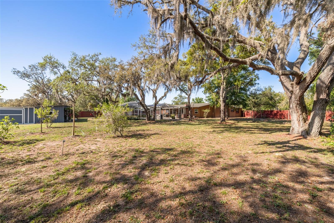
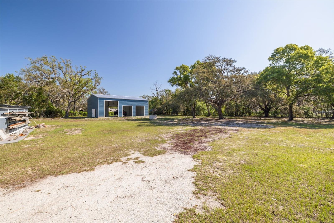
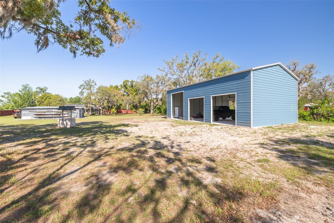
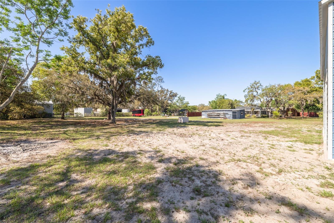
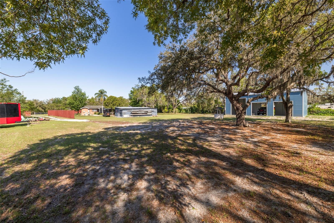
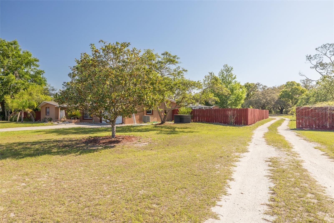
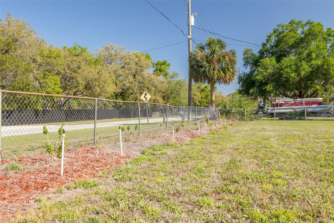
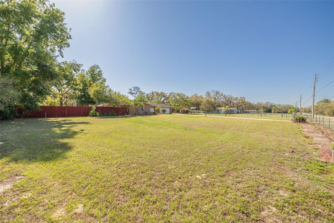
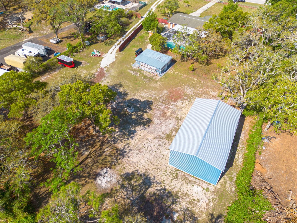
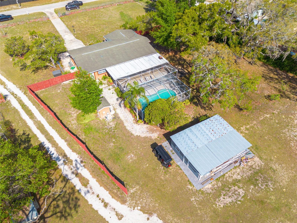
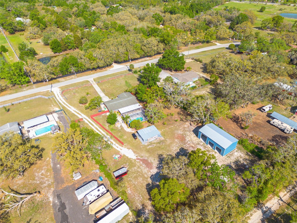
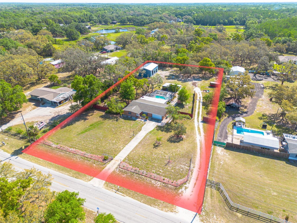
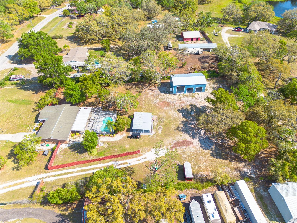
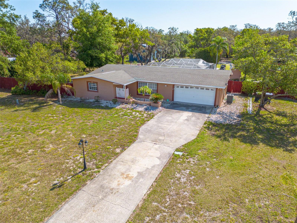

- MLS#: TB8371886 ( Residential )
- Street Address: 10744 Osceola Drive
- Viewed: 71
- Price: $599,000
- Price sqft: $197
- Waterfront: No
- Year Built: 1968
- Bldg sqft: 3047
- Bedrooms: 3
- Total Baths: 3
- Full Baths: 2
- 1/2 Baths: 1
- Garage / Parking Spaces: 2
- Days On Market: 12
- Additional Information
- Geolocation: 28.3138 / -82.6503
- County: PASCO
- City: NEW PORT RICHEY
- Zipcode: 34654
- Subdivision: Osceola Heights
- Elementary School: Schrader
- Middle School: Bayonet Point
- High School: Fivay
- Provided by: KELLER WILLIAMS REALTY- PALM H
- Contact: Gregory Schreiber
- 727-772-0772

- DMCA Notice
-
DescriptionNEW TO MARKET!!! NEW TO MARKET!!! NEW TO MARKET!!! Seller may consider a rate buy down for the new buyer. Laid back living at its finest in HOA FREE Golden Acres!!! Tucked away on just under 2 peaceful acres in the heart of New Port Richey, this 3 bedroom, 2 bathroom home offers that perfect blend of comfort, space, and good ol Florida charm. Start your mornings slow on the inviting front porch, sipping coffee. Step inside to a warm, welcoming layout with plenty of natural light, a cozy living area, and a kitchen thats made for Sunday breakfasts or a pot of chili on the stove. The split bedroom floor plan gives everyone their own space, with a private primary suite thats just right for unwinding after a long day. There is a huge inside laundry/mud room. Additional features are: NO WATER BILL, as there is a well, Flood Zone X, home is on septic, chicken coup, in ground bbq, fire pit, AC is newer, brand new water heater, new cabinets & new high end appliances But the real fun is out backa spacious, caged in pool is perfect for lazy weekends, splash time with the kids, or just floating under the sky. And for those personal projects or hobbies, youll love the separate he shed and she shed, giving everyone their own little getaway space. The backyard features a huge screened in pool area that features a wood burning, brick pizza oven/rotisserie, pool table and plenty of room to lounge around. There is an outside bath for convenience. Want more? How about the HUGE, Tubular Steel, 150 mph wind rated structure (over $75K in value) that could be made into an inlaw quarters, storage for your cars, boats, game/movie room... Truly whatever you want. It's brand new and done to code. Still want more? There is also a "she shed" as well! 2 separate structures for whatever your heart desires. With plenty of open land, youve got room to roam, garden, raise a few chickens, have horses, pigs, chickens, and goats right in the privacy of your own backyard. Enjoy the fruits of your avocado tree, pear, kumquat and fig trees. Peaceful and private, but still close to town, this home is country living without the long drive. If youre looking for space to breathe and a place to kick off your boots, this Golden Heights gem is ready to welcome you home.
All
Similar
Features
Appliances
- Dishwasher
- Range
Home Owners Association Fee
- 0.00
Carport Spaces
- 0.00
Close Date
- 0000-00-00
Cooling
- Central Air
Country
- US
Covered Spaces
- 0.00
Exterior Features
- Outdoor Grill
Fencing
- Fenced
Flooring
- Ceramic Tile
- Vinyl
Garage Spaces
- 2.00
Heating
- Central
High School
- Fivay High-PO
Insurance Expense
- 0.00
Interior Features
- Ceiling Fans(s)
Legal Description
- OSCEOLA HEIGHTS UNIT 6 PB 7 PG 99 LOT 122 OR 9212 PG 1622
Levels
- One
Living Area
- 1692.00
Lot Features
- Cleared
- Oversized Lot
- Private
Middle School
- Bayonet Point Middle-PO
Area Major
- 34654 - New Port Richey
Net Operating Income
- 0.00
Occupant Type
- Vacant
Open Parking Spaces
- 0.00
Other Expense
- 0.00
Other Structures
- Other
- Outdoor Kitchen
- Outhouse
- Shed(s)
Parcel Number
- 16-25-13-007.0-000.00-122.0
Pool Features
- In Ground
- Pool Sweep
- Screen Enclosure
Possession
- Close Of Escrow
Property Condition
- Completed
Property Type
- Residential
Roof
- Shingle
School Elementary
- Schrader Elementary-PO
Sewer
- Septic Tank
Tax Year
- 2024
Township
- 25S
Utilities
- Cable Available
- Cable Connected
View
- Pool
- Trees/Woods
Views
- 71
Virtual Tour Url
- https://lens-honey-llc.aryeo.com/videos/01961d1e-60a8-737f-a771-3399c17f9f1b?v=302
Water Source
- None
Year Built
- 1968
Zoning Code
- ER
Listing Data ©2025 Greater Fort Lauderdale REALTORS®
Listings provided courtesy of The Hernando County Association of Realtors MLS.
Listing Data ©2025 REALTOR® Association of Citrus County
Listing Data ©2025 Royal Palm Coast Realtor® Association
The information provided by this website is for the personal, non-commercial use of consumers and may not be used for any purpose other than to identify prospective properties consumers may be interested in purchasing.Display of MLS data is usually deemed reliable but is NOT guaranteed accurate.
Datafeed Last updated on April 24, 2025 @ 12:00 am
©2006-2025 brokerIDXsites.com - https://brokerIDXsites.com
Sign Up Now for Free!X
Call Direct: Brokerage Office: Mobile: 352.442.9386
Registration Benefits:
- New Listings & Price Reduction Updates sent directly to your email
- Create Your Own Property Search saved for your return visit.
- "Like" Listings and Create a Favorites List
* NOTICE: By creating your free profile, you authorize us to send you periodic emails about new listings that match your saved searches and related real estate information.If you provide your telephone number, you are giving us permission to call you in response to this request, even if this phone number is in the State and/or National Do Not Call Registry.
Already have an account? Login to your account.
