Share this property:
Contact Julie Ann Ludovico
Schedule A Showing
Request more information
- Home
- Property Search
- Search results
- 3 7th Avenue 3, INDIAN ROCKS BEACH, FL 33785
Property Photos
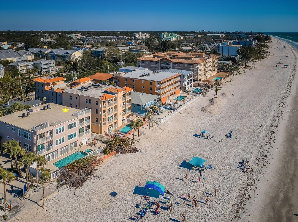

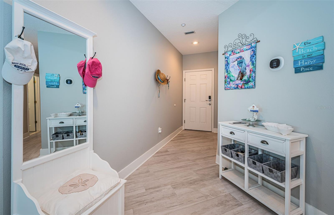
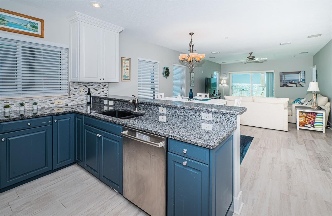
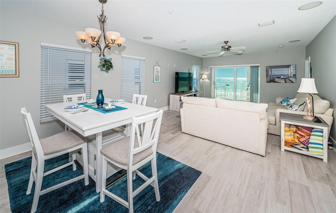
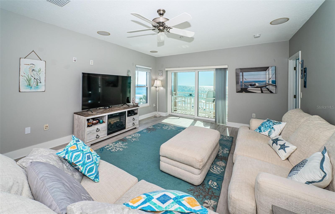
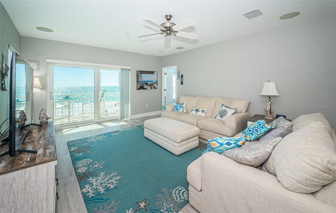
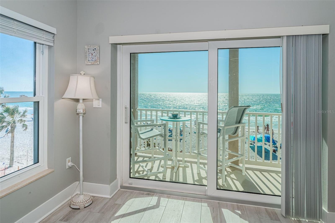
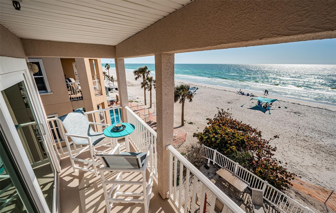
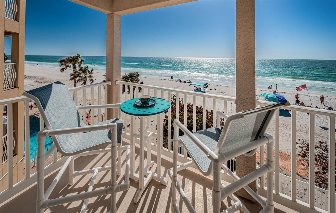
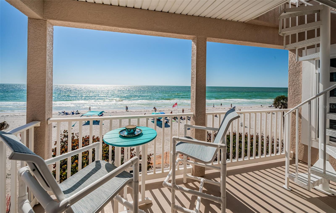
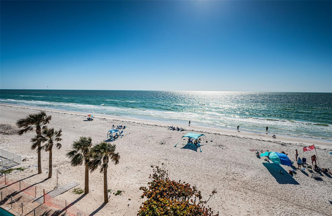
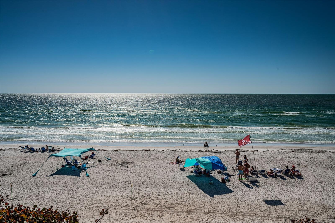
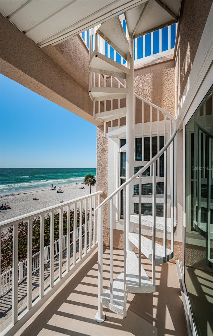
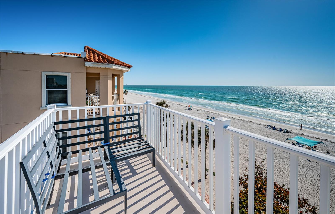
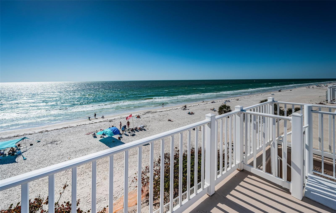
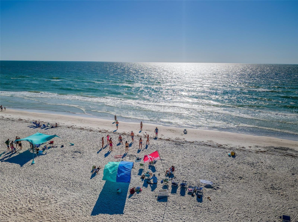
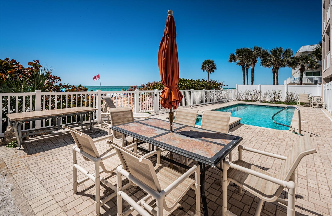
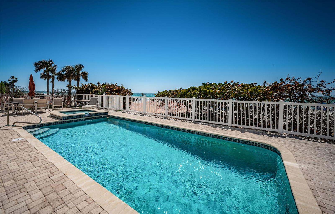
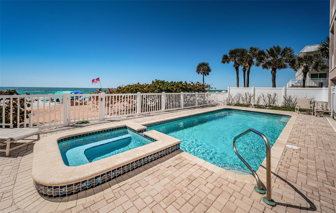
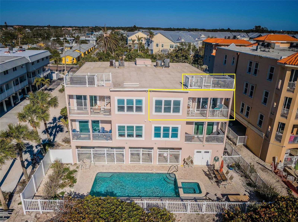
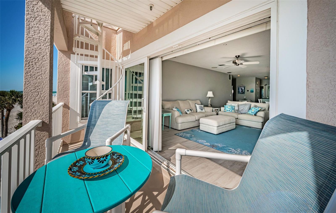
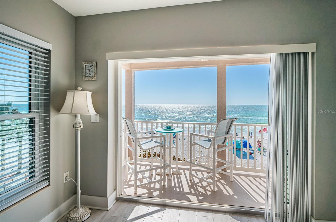
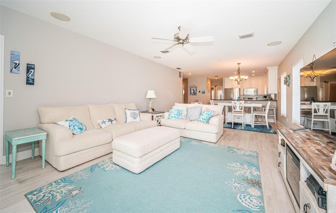

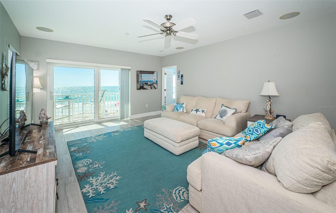
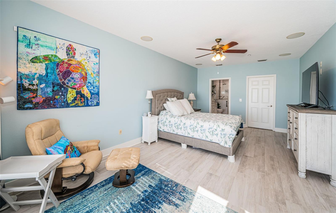
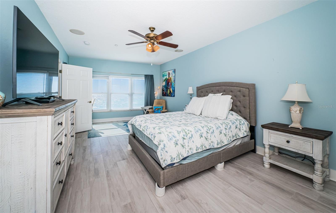
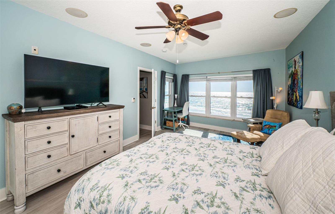
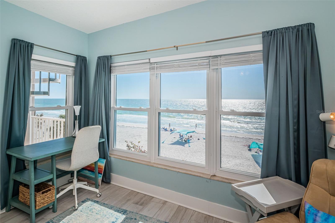
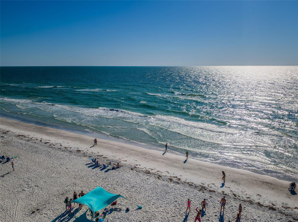
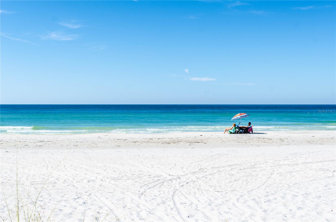
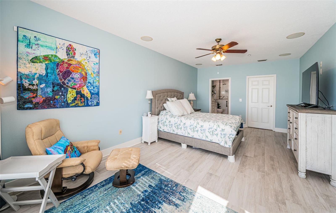
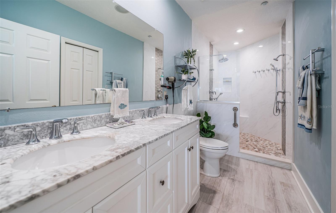
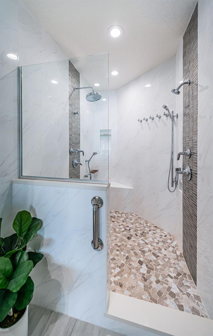
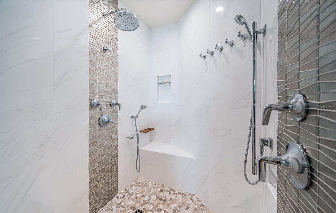
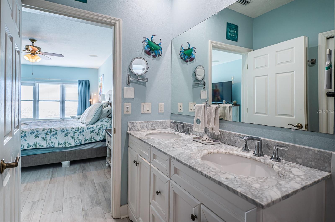
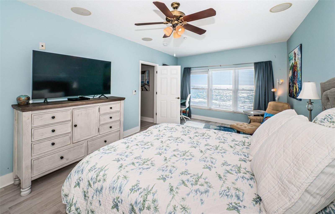
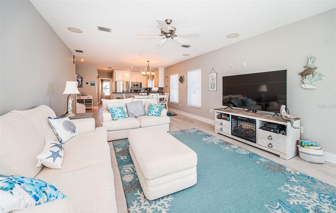
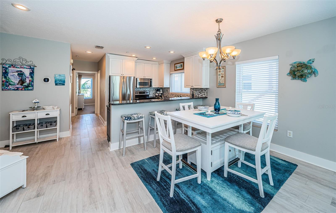
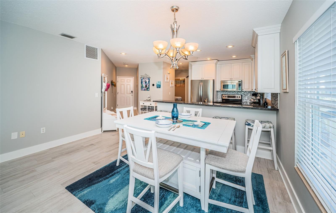
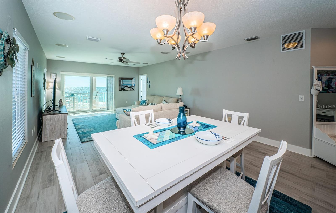

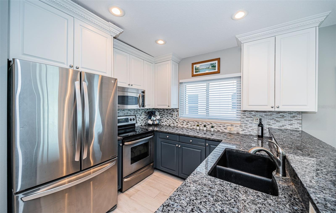
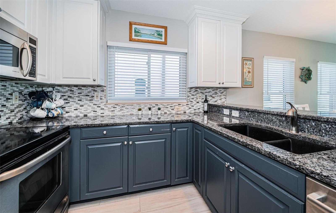
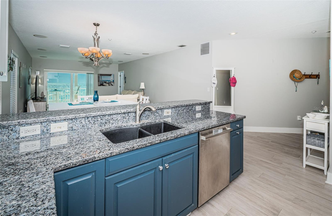
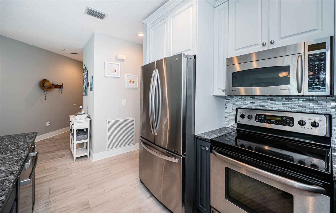
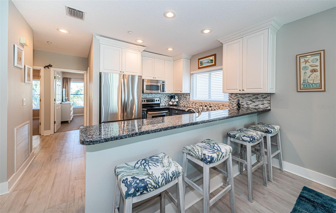
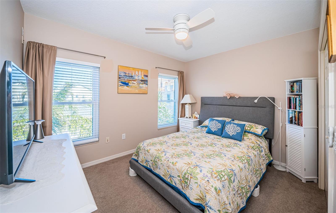
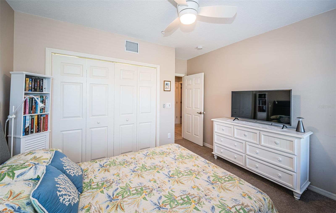
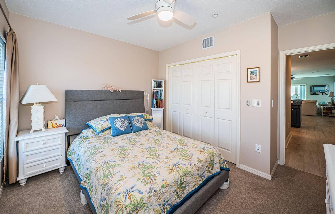
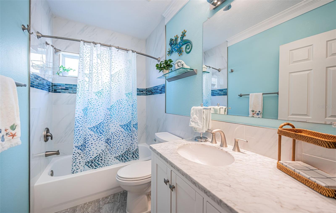
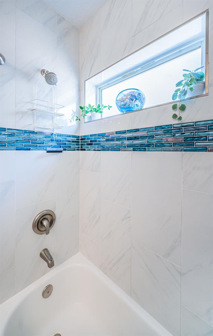
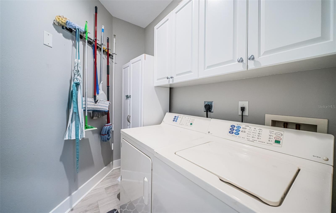
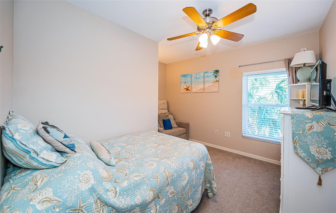
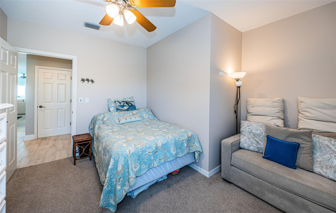
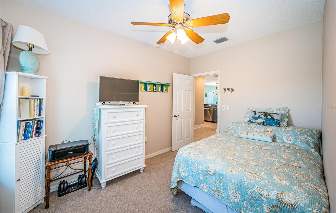
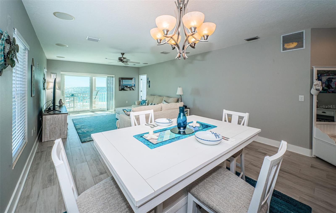
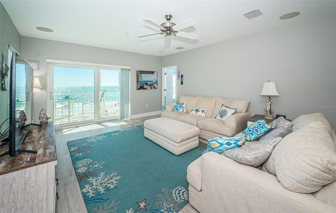
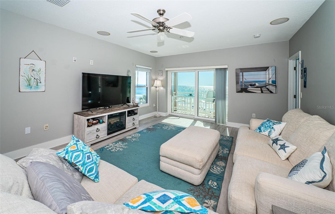
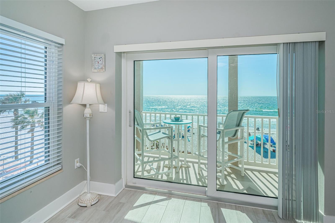
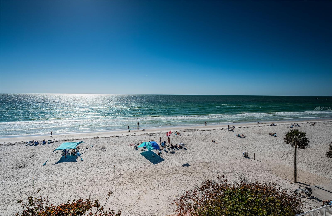
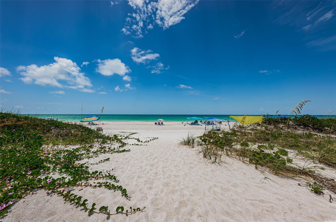
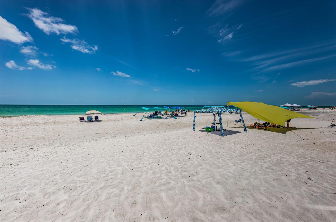
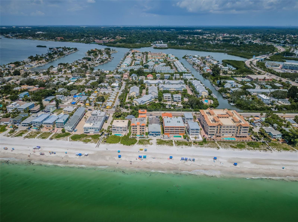
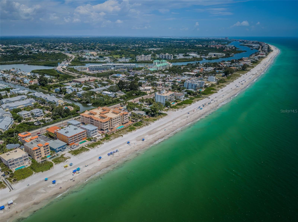
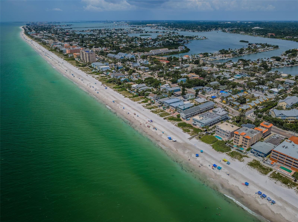
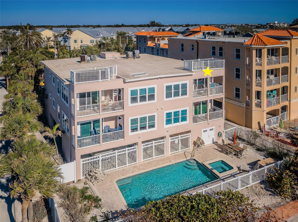
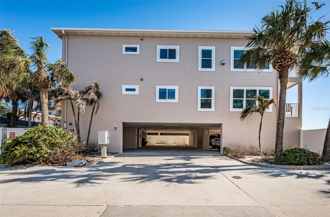
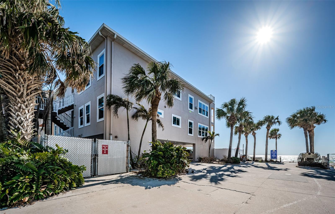
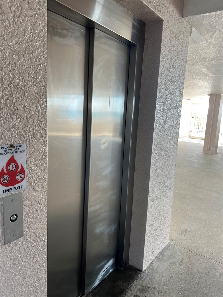
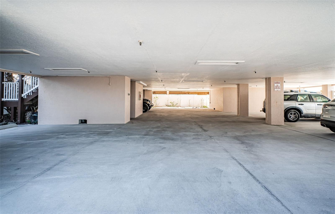
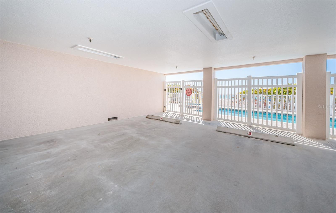
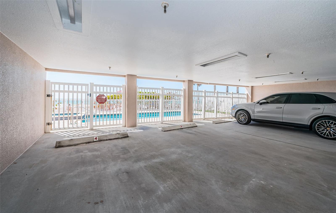
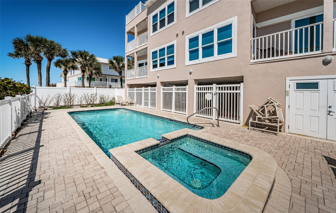
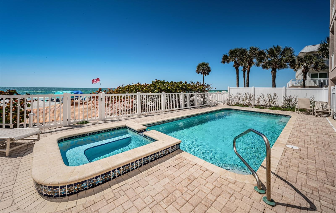
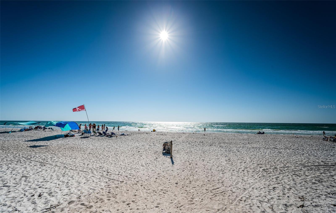
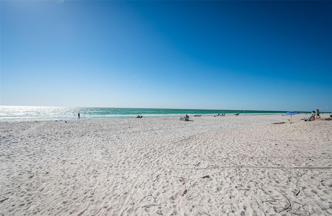
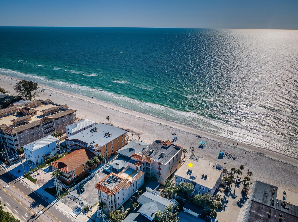
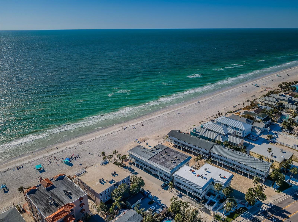
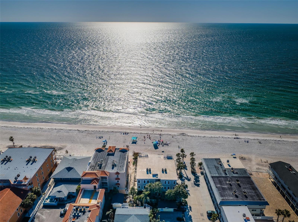
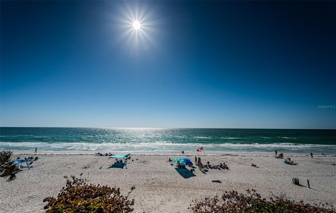
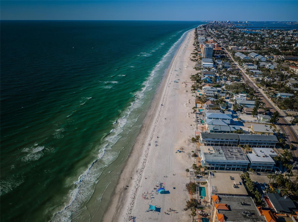
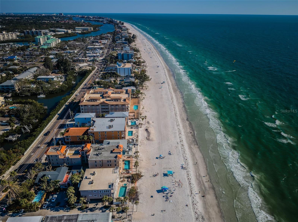
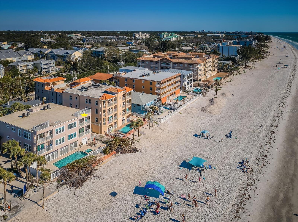



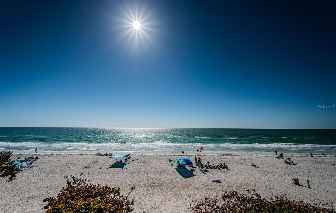


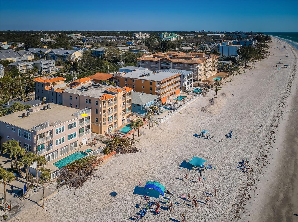


- MLS#: TB8372207 ( Residential )
- Street Address: 3 7th Avenue 3
- Viewed: 69
- Price: $1,399,000
- Price sqft: $920
- Waterfront: Yes
- Wateraccess: Yes
- Waterfront Type: Gulf/Ocean
- Year Built: 2003
- Bldg sqft: 1520
- Bedrooms: 3
- Total Baths: 2
- Full Baths: 2
- Garage / Parking Spaces: 2
- Days On Market: 43
- Additional Information
- Geolocation: 27.8872 / -82.8509
- County: PINELLAS
- City: INDIAN ROCKS BEACH
- Zipcode: 33785
- Subdivision: Sundowner Condo
- Building: Sundowner Condo
- Provided by: PREMIER SOTHEBY'S INTL REALTY
- Contact: Roger Hogan
- 727-595-1604

- DMCA Notice
-
Description..Gulf front, small 2 story private complex of just 4 units Built 2003.. Completely Remodeled Three Bedrooms / Two baths with 1,520 square feet. Includes a 15 x 28.4 Great room. Turnkey, capable of fully furnished . Top floor southwest corner unit private rooftop terrace with long range gulf views, remodeled with impact glass, impact sliders, new plank tile flooring, new kitchen, new baths, new wall finish, oodles of closet space, professionally decorated plus a large poolside 4 by 10 foot storage / cabana/ cage. Ideal for beach chairs, boogie boards and bicycles. Your private beach home comes with a one year minimum rental policy that does not allow short term rentals so you know your fellow neighbors. The Sundowner complex has a heated gulf front spillover spa and pool for owners and their guests to enjoy. 7th Avenue has no public parking west of Gulf Boulevard, no crowds here and 25 restaurants within 1/2 mile in either direction. Residence #201 conveys with two under building garage spots, secured elevator you need key to call from garage landing. Spacious corner unit with plenty of natural light, an open floor plan (15 by 28.4 Great room), enjoying impressive long range gulf and beach views. Your gulf front balcony has private access to your rooftop terrace. Primary Bedroom suite on the gulf side completely remodeled main bath, walk in shower with bench and multiple shower heads, two linen closets plus a large separate 4.10 by 10 foot walk in closet. Your beach retreat awaits. Unit is set up as a smart home allowing Owners to control thermostats, lights, and other devices remotely or voice activated. The Sundowner is a well maintained four unit building with a privately run association and monthly maintenance of $980. Enjoy the photos, floor plans and walk through tour. Unit shows great.. NOTE: No Milestone report required here... Milestone Laws were put in place to ensure buildings at least 3 stories or taller & 25 years old were given a new structural engineers report . Taller & heavier Buildings carry more weight bearing down on structural support systems.. One and Two Story Buildings don't pose this problem due to the limited height & weight of the structure. There are other factors as well but height & downward weight are prominent Hence no milestone report.. Call for details..
All
Similar
Features
Waterfront Description
- Gulf/Ocean
Appliances
- Cooktop
- Dishwasher
- Disposal
- Dryer
- Electric Water Heater
- Exhaust Fan
- Microwave
- Range
- Refrigerator
- Water Softener
Association Amenities
- Elevator(s)
Home Owners Association Fee
- 0.00
Home Owners Association Fee Includes
- Common Area Taxes
- Pool
- Escrow Reserves Fund
- Insurance
- Maintenance Structure
- Pest Control
- Sewer
- Trash
- Water
Association Name
- TBD
Association Phone
- TBD
Carport Spaces
- 0.00
Close Date
- 0000-00-00
Cooling
- Central Air
Country
- US
Covered Spaces
- 0.00
Exterior Features
- Balcony
- Sliding Doors
- Sprinkler Metered
- Storage
Flooring
- Carpet
- Tile
Furnished
- Negotiable
Garage Spaces
- 2.00
Green Energy Efficient
- Windows
Heating
- Central
- Electric
- Exhaust Fan
Insurance Expense
- 0.00
Interior Features
- Built-in Features
- Ceiling Fans(s)
- Eat-in Kitchen
- Living Room/Dining Room Combo
- Open Floorplan
- Primary Bedroom Main Floor
- Smart Home
- Solid Surface Counters
- Solid Wood Cabinets
- Split Bedroom
- Stone Counters
- Walk-In Closet(s)
- Window Treatments
Legal Description
- SUNDOWNER CONDO UNIT 3 TOGETHER WITH THE USE OF PARKING SPACES 1 & 2
Levels
- One
Living Area
- 1520.00
Lot Features
- City Limits
Area Major
- 33785 - Indian Rocks Bch/Belleair Bch/Indian Shore
Net Operating Income
- 0.00
Occupant Type
- Owner
Open Parking Spaces
- 0.00
Other Expense
- 0.00
Parcel Number
- 12-30-14-86442-000-0030
Parking Features
- Guest
- Basement
Pets Allowed
- Size Limit
- Yes
Pool Features
- Gunite
- Heated
- In Ground
Property Condition
- Completed
Property Type
- Residential
Roof
- Built-Up
- Membrane
Sewer
- Public Sewer
Style
- Contemporary
Tax Year
- 2024
Township
- 30
Utilities
- Cable Connected
- Electricity Connected
- Sewer Connected
- Water Connected
View
- Water
Views
- 69
Virtual Tour Url
- https://www.zillow.com/view-imx/bc76fc2c-7f30-4693-be82-abd9eb6607e7?setAttribution=mls&wl=true&initialViewType=pano&utm_source=dashboard
Water Source
- Public
Year Built
- 2003
Listing Data ©2025 Greater Fort Lauderdale REALTORS®
Listings provided courtesy of The Hernando County Association of Realtors MLS.
Listing Data ©2025 REALTOR® Association of Citrus County
Listing Data ©2025 Royal Palm Coast Realtor® Association
The information provided by this website is for the personal, non-commercial use of consumers and may not be used for any purpose other than to identify prospective properties consumers may be interested in purchasing.Display of MLS data is usually deemed reliable but is NOT guaranteed accurate.
Datafeed Last updated on June 7, 2025 @ 12:00 am
©2006-2025 brokerIDXsites.com - https://brokerIDXsites.com
Sign Up Now for Free!X
Call Direct: Brokerage Office: Mobile: 352.442.9386
Registration Benefits:
- New Listings & Price Reduction Updates sent directly to your email
- Create Your Own Property Search saved for your return visit.
- "Like" Listings and Create a Favorites List
* NOTICE: By creating your free profile, you authorize us to send you periodic emails about new listings that match your saved searches and related real estate information.If you provide your telephone number, you are giving us permission to call you in response to this request, even if this phone number is in the State and/or National Do Not Call Registry.
Already have an account? Login to your account.
