Share this property:
Contact Julie Ann Ludovico
Schedule A Showing
Request more information
- Home
- Property Search
- Search results
- 11602 Innfields Drive, ODESSA, FL 33556
Property Photos
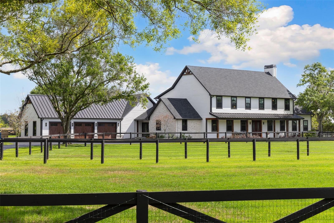

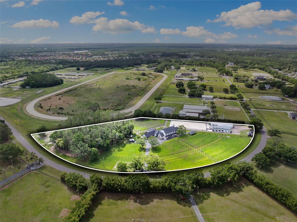
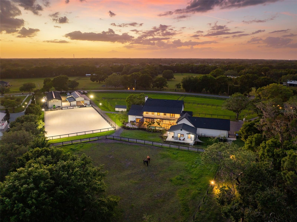
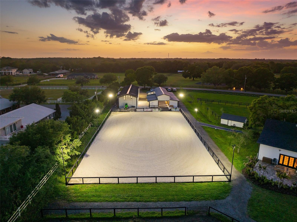

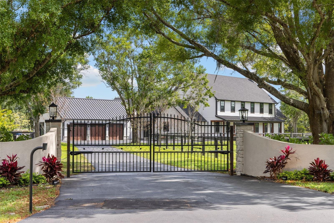
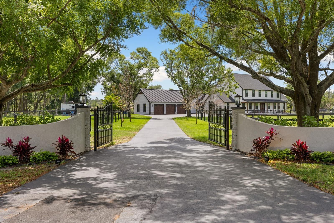
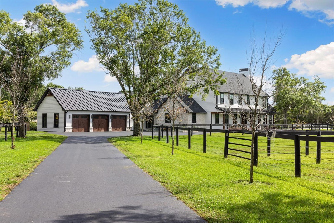
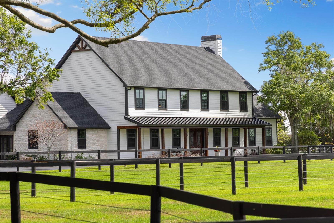
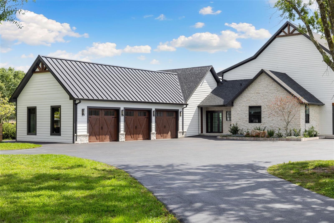
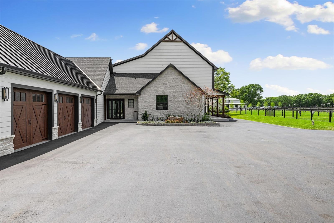
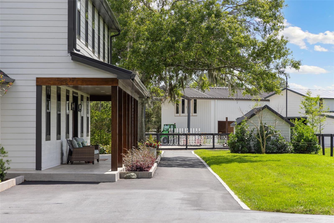
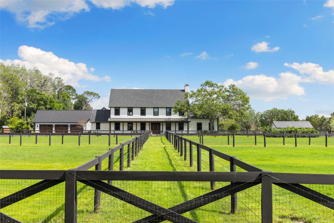
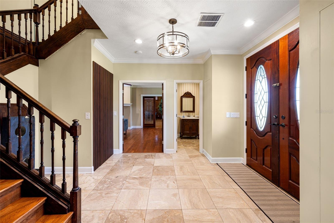
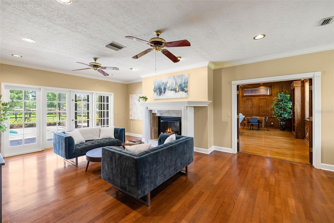
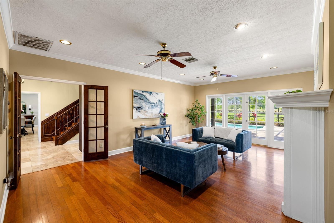
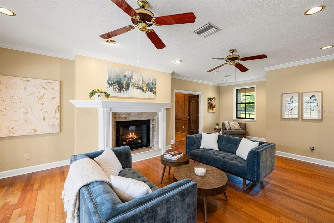
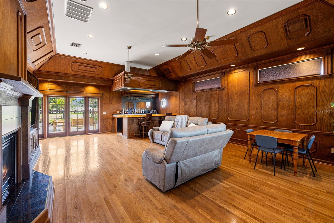
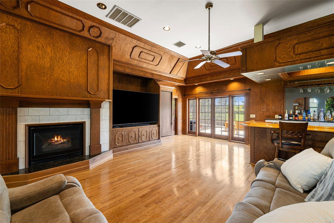
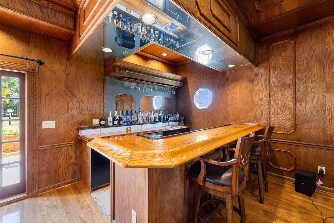
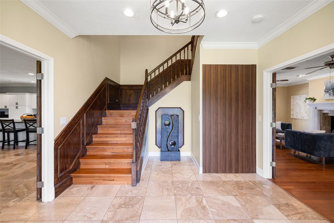
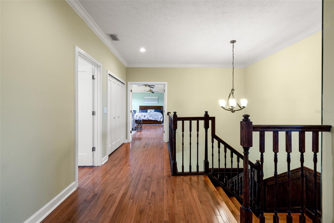
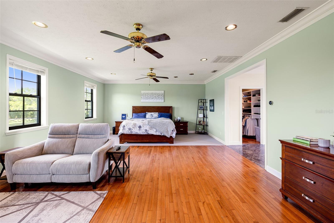
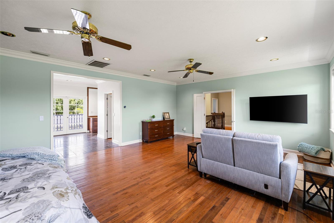
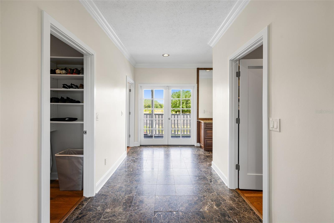
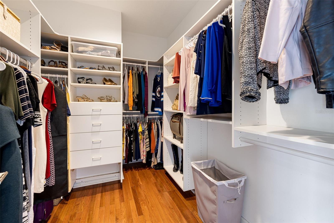
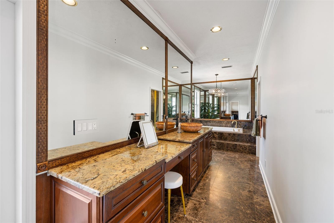
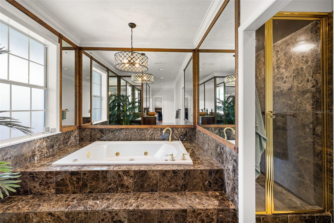
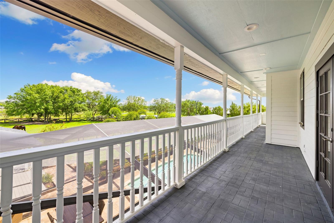
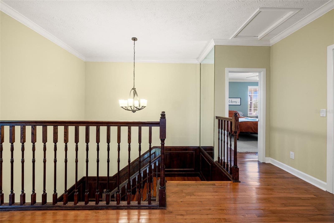
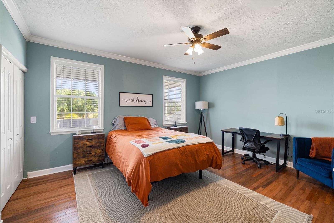
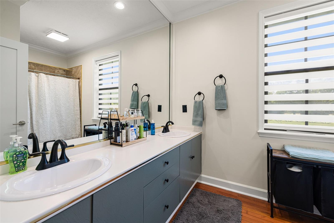
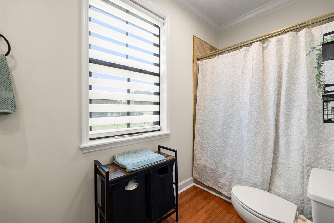
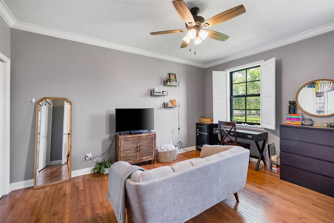
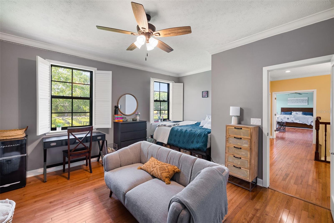
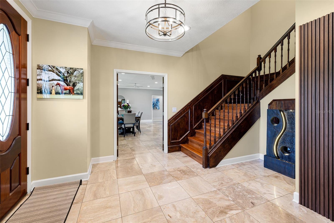
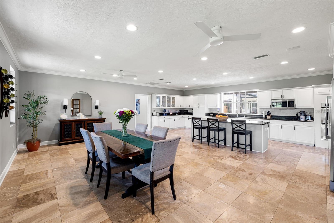
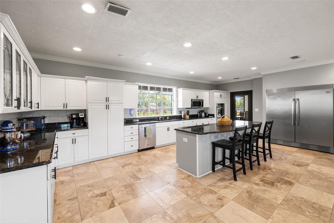

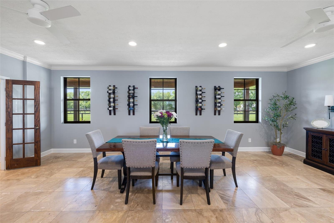
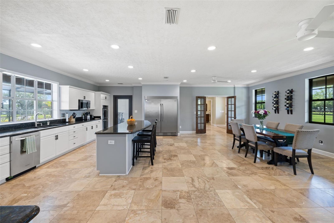
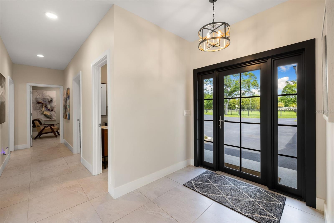
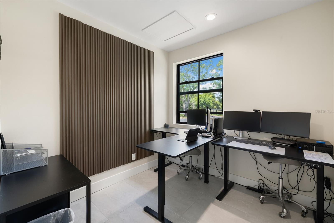
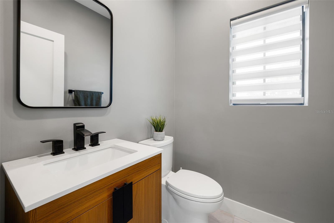
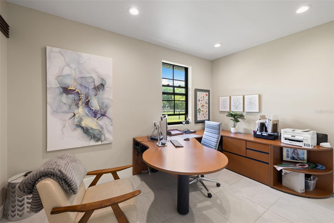
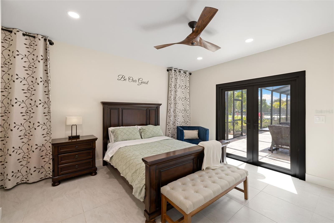
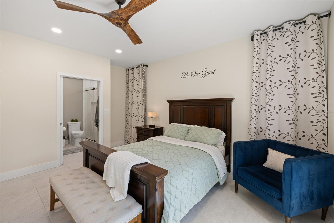
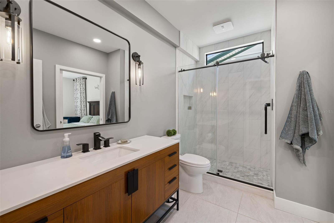
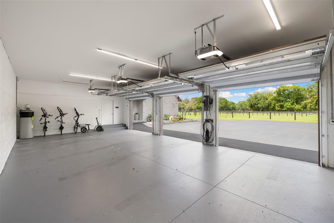
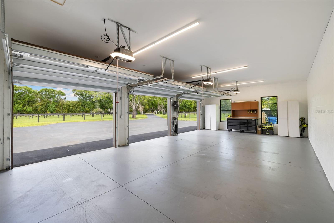
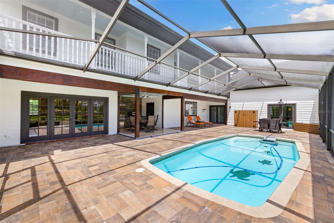
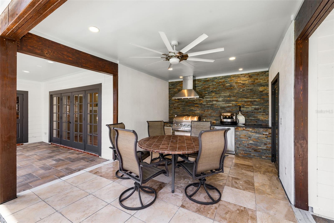
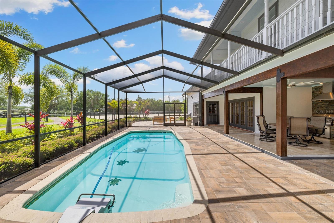
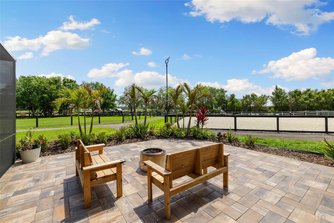
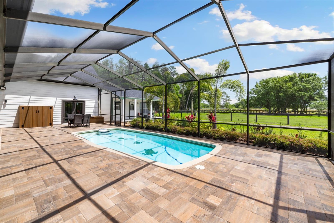
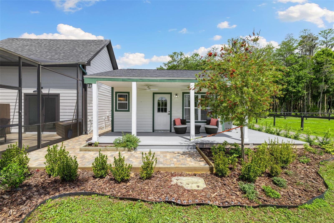
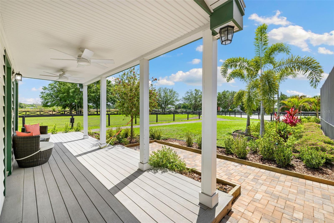
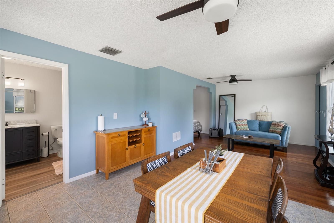
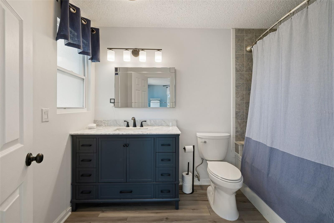
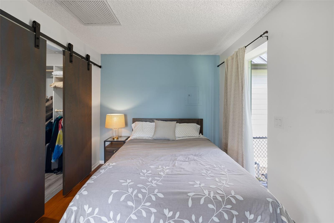
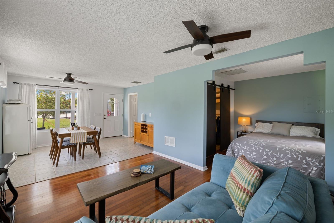
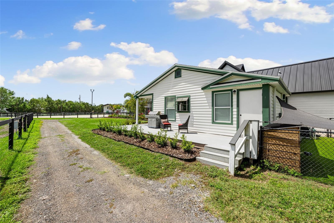
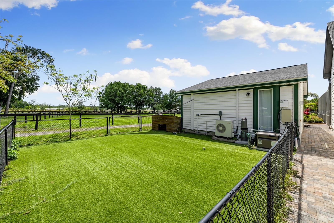
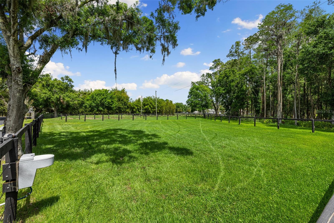
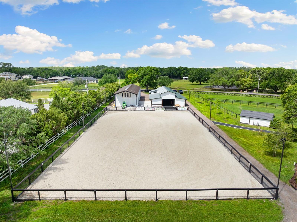
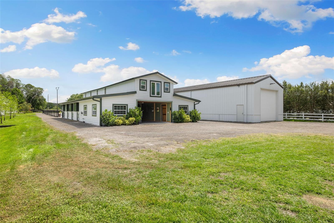
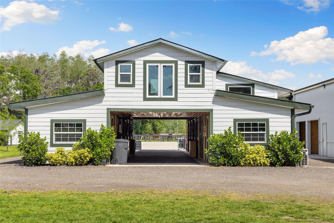
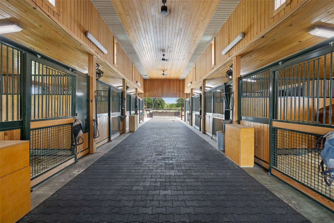
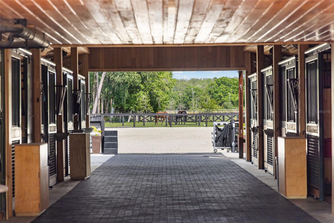
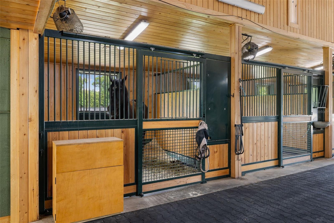
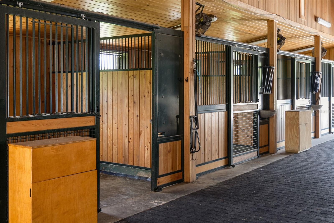
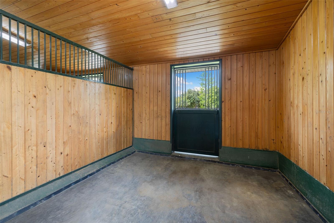
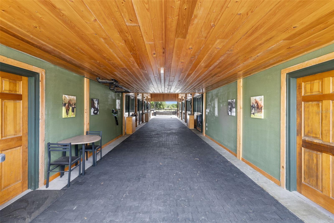
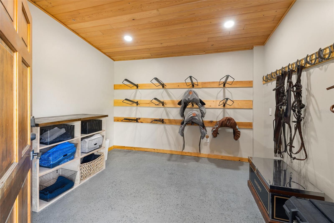
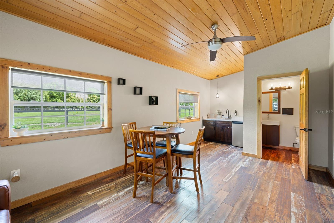
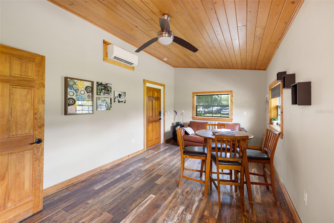
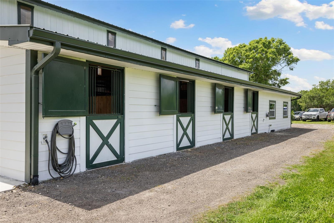
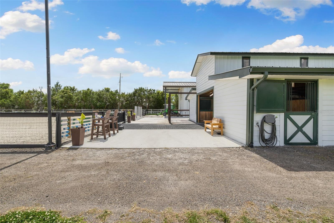
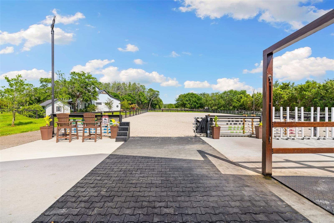
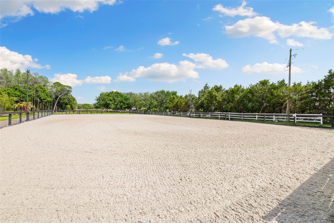
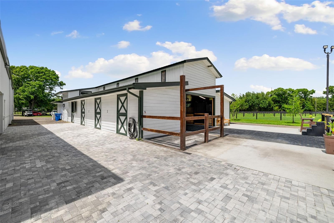
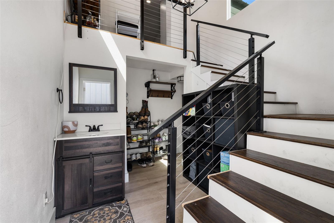
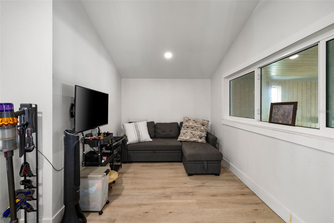
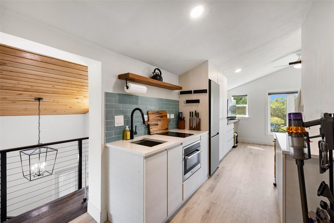
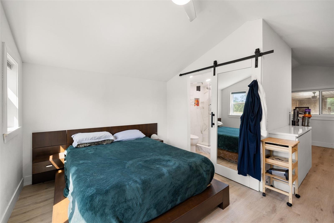
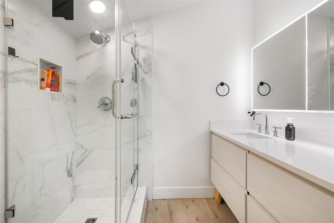
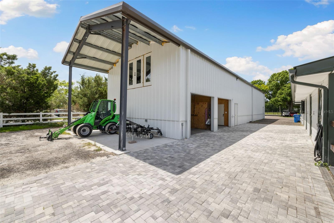
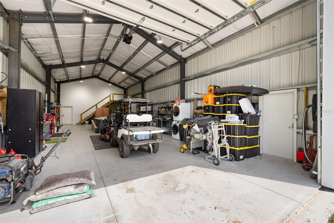
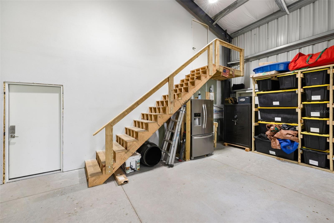
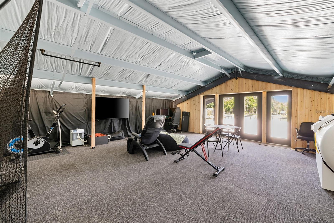
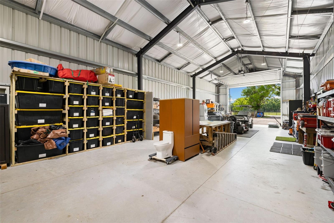
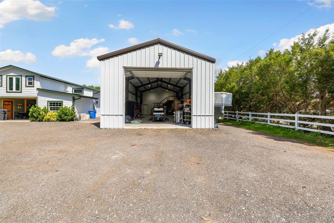
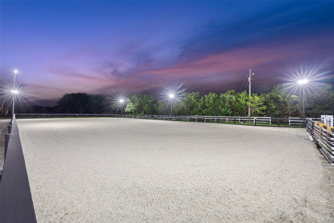
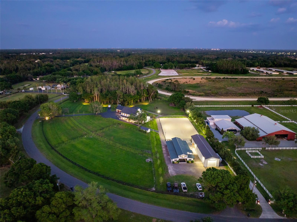
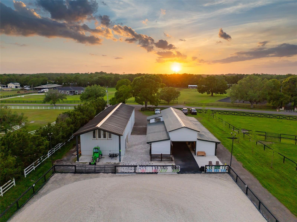
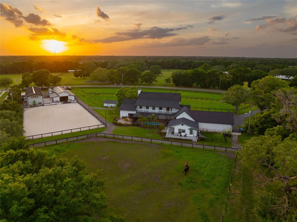
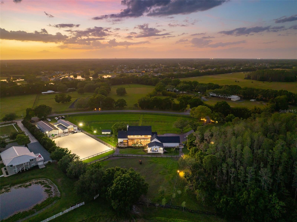
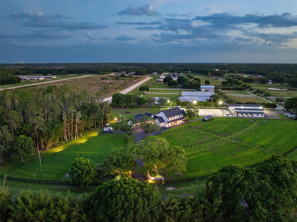
- MLS#: TB8372538 ( Residential )
- Street Address: 11602 Innfields Drive
- Viewed: 33
- Price: $2,995,000
- Price sqft: $296
- Waterfront: No
- Year Built: 1992
- Bldg sqft: 10135
- Bedrooms: 6
- Total Baths: 8
- Full Baths: 5
- 1/2 Baths: 3
- Garage / Parking Spaces: 3
- Days On Market: 42
- Additional Information
- Geolocation: 28.094 / -82.629
- County: PASCO
- City: ODESSA
- Zipcode: 33556
- Subdivision: Innfields Sub
- Elementary School: Bryant HB
- Middle School: Farnell HB
- High School: Sickles HB
- Provided by: COMPASS FLORIDA LLC
- Contact: Austin Marks
- 305-851-2820

- DMCA Notice
-
DescriptionWelcome to 11602 Innfields Drive a rare and remarkable equestrian estate centrally located in Odessa. Privately gated and situated on 5.95 acres, this multi residence compound has been completely transformed with over $1,500,000 in thoughtful upgrades, offering a true turnkey lifestyle for horse enthusiasts. From the moment you arrive, the level of care and detail is undeniable. A new stone columned gated entry leads to a freshly paved driveway and a newly constructed 3 car garage with a matching metal roof. The expansive main residence spans 6,054 sq. ft. and features 4 spacious bedrooms, 3 full bathrooms, 2 half bathrooms, two private offices, a club style entertainment room, formal living and dining area, a dedicated laundry room off the primary suite, laundry on first floor, and a reimagined outdoor living space with a covered patio and new outdoor kitchen overlooking the heated saltwater pool and pasture. Theres even a cozy fire pit just beyond the lanai, perfectly positioned to overlook the private riding arenaan ideal spot to unwind after a day of riding. Additional living spaces include an updated 525 sq. ft. guest cottage with 1 bedroom and 1 full bathroom, plus a private 411 sq. ft. apartment above the barn equipped with a bedroom, full bathroom, and kitchenideal for extended family, guests, or a live in trainer. A newly built 2,600 sq. ft. workshop with an 633 sq. ft. air conditioned mezzanine offers incredible flexibility for a gym, office, game room, or additional guest quarters. The workshop also includes designated storage for hay, feed, and equipment, along with a wet room and oversized 14 ft. garage doorperfect for RVs, boats, or trailers. The equestrian amenities are truly world class. The 8 stall horse barn is equipped with individual stall fans, a dedicated tack room with its own mini split A/C and washer/dryer, and a separate lounge room with A/C, half bath, and vanityperfect for relaxing between rides. The professionally built 90x160 riding arena features full irrigation and six stadium lights, allowing for comfortable day or night training. Its footing matches that of the World Equestrian Center, offering premier rideability and performance. The property also includes eight paddocks; six of the paddocks have their own automatic watering system for maximum convenience and equine care. Major infrastructure upgrades include a newer roof (2021), newly added in law suite of the 3 car garage addition, spray foam attic insulation, a redesigned well and water treatment system, a modern septic system, irrigation covering over four acres, new gutters, a propane tank (for pool heater & outdoor grill), and extensive professional landscaping. Additional features include a turf dog run, a chicken coop, and a full service RV pad with hookupscompleting this one of a kind, move in ready equestrian estate. Enjoy the peace and privacy of country living while being just 20 minutes from Tampa International Airport and close to Publix, Starbucks, dining, and top rated schools. With no HOA and a location less than two hours from the World Equestrian Center in Ocala, this is a rare opportunity to own a move in ready, multi residence equestrian estate offering the perfect blend of luxury, land, and lifestyle. Offered at $2,995,000 well below estimated replacement cost.
All
Similar
Features
Appliances
- Cooktop
- Dishwasher
- Microwave
- Refrigerator
Home Owners Association Fee
- 0.00
Carport Spaces
- 0.00
Close Date
- 0000-00-00
Cooling
- Central Air
- Ductless
Country
- US
Covered Spaces
- 0.00
Exterior Features
- Balcony
- Dog Run
- Lighting
- Outdoor Grill
- Outdoor Kitchen
- Private Mailbox
Fencing
- Wire
- Wood
Flooring
- Carpet
- Tile
- Vinyl
- Wood
Garage Spaces
- 3.00
Heating
- Electric
- Propane
High School
- Sickles-HB
Insurance Expense
- 0.00
Interior Features
- PrimaryBedroom Upstairs
- Solid Wood Cabinets
- Stone Counters
- Walk-In Closet(s)
Legal Description
- INNFIELDS SUBDIVISION LOT 7 BLOCK 2
Levels
- Two
Living Area
- 6990.00
Lot Features
- Landscaped
- Pasture
- Private
- Zoned for Horses
Middle School
- Farnell-HB
Area Major
- 33556 - Odessa
Net Operating Income
- 0.00
Occupant Type
- Owner
Open Parking Spaces
- 0.00
Other Expense
- 0.00
Other Structures
- Barn(s)
- Guest House
- Kennel/Dog Run
- Outdoor Kitchen
- Workshop
Parcel Number
- U-32-27-17-02M-000002-00007.0
Parking Features
- Driveway
- Garage Door Opener
- Guest
- Open
- Oversized
- Parking Pad
- RV Parking
- Workshop in Garage
Pets Allowed
- Yes
Pool Features
- Gunite
- Heated
- Salt Water
- Screen Enclosure
Property Type
- Residential
Roof
- Metal
- Shingle
School Elementary
- Bryant-HB
Sewer
- Septic Tank
Tax Year
- 2024
Township
- 27
Utilities
- BB/HS Internet Available
- Electricity Connected
- Propane
View
- Trees/Woods
Views
- 33
Virtual Tour Url
- https://www.zillow.com/view-imx/f7457355-92c2-4293-85fd-88cea2ec4d5b?setAttribution=mls&wl=true&initialViewType=pano&utm_source=dashboard
Water Source
- Well
Year Built
- 1992
Zoning Code
- AR
Listing Data ©2025 Greater Fort Lauderdale REALTORS®
Listings provided courtesy of The Hernando County Association of Realtors MLS.
Listing Data ©2025 REALTOR® Association of Citrus County
Listing Data ©2025 Royal Palm Coast Realtor® Association
The information provided by this website is for the personal, non-commercial use of consumers and may not be used for any purpose other than to identify prospective properties consumers may be interested in purchasing.Display of MLS data is usually deemed reliable but is NOT guaranteed accurate.
Datafeed Last updated on May 23, 2025 @ 12:00 am
©2006-2025 brokerIDXsites.com - https://brokerIDXsites.com
Sign Up Now for Free!X
Call Direct: Brokerage Office: Mobile: 352.442.9386
Registration Benefits:
- New Listings & Price Reduction Updates sent directly to your email
- Create Your Own Property Search saved for your return visit.
- "Like" Listings and Create a Favorites List
* NOTICE: By creating your free profile, you authorize us to send you periodic emails about new listings that match your saved searches and related real estate information.If you provide your telephone number, you are giving us permission to call you in response to this request, even if this phone number is in the State and/or National Do Not Call Registry.
Already have an account? Login to your account.
