Share this property:
Contact Julie Ann Ludovico
Schedule A Showing
Request more information
- Home
- Property Search
- Search results
- 8075 35th Avenue N, ST PETERSBURG, FL 33710
Property Photos
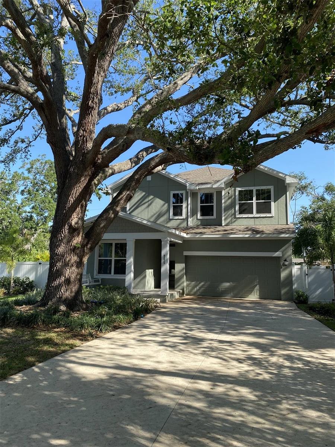

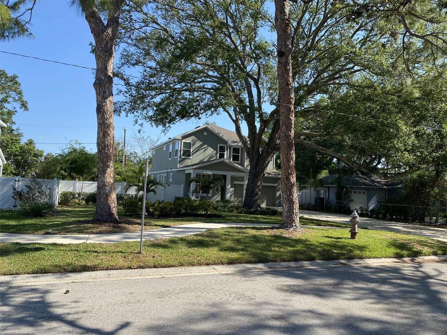
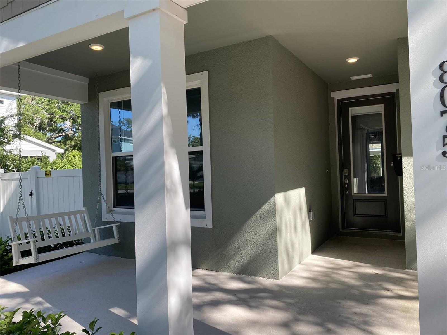
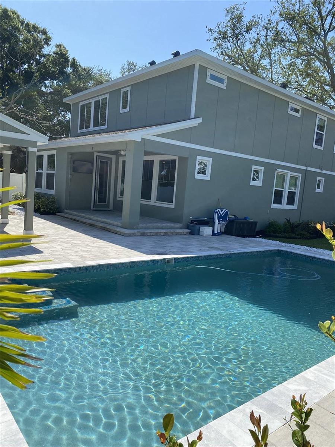
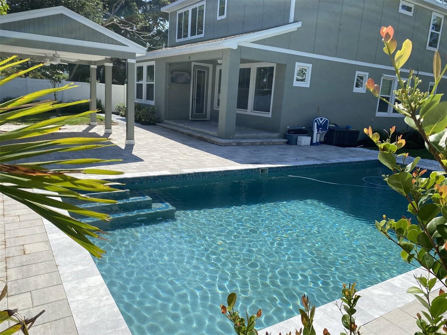
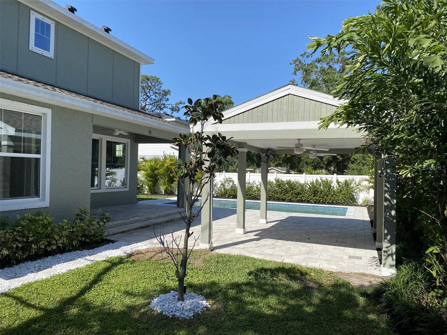
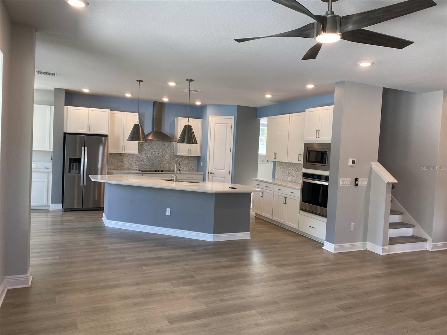
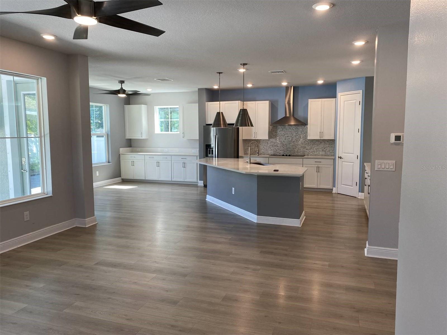
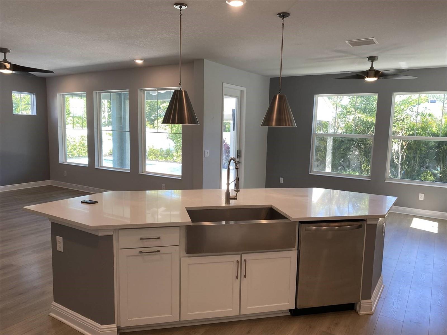
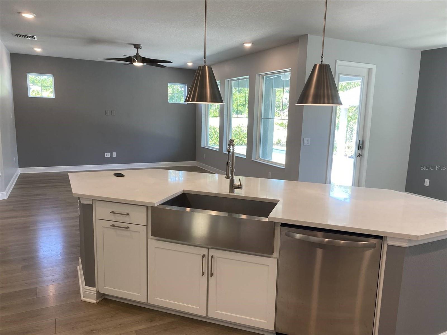
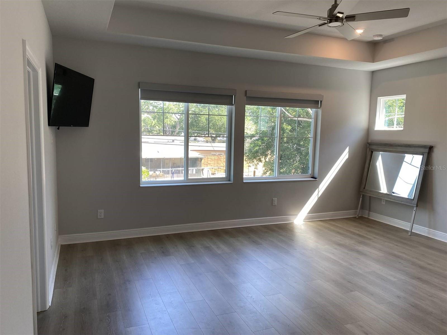
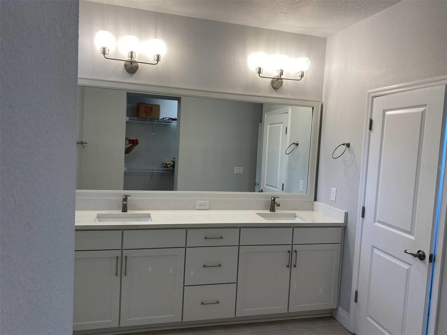
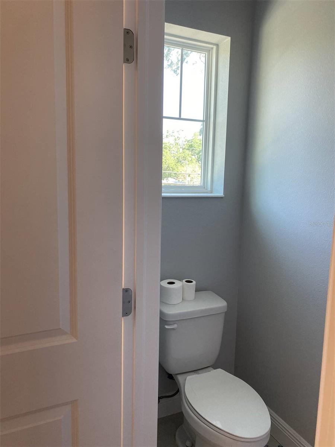
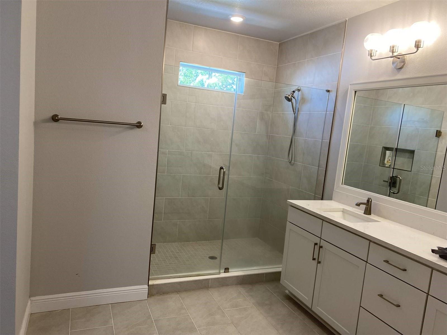

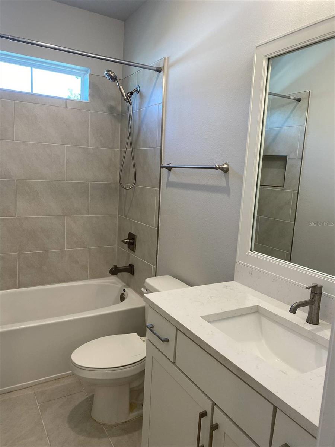
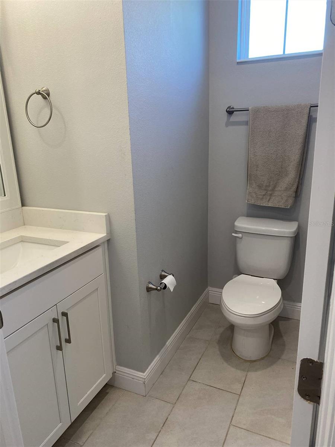
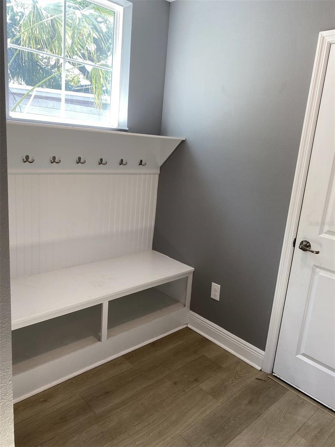
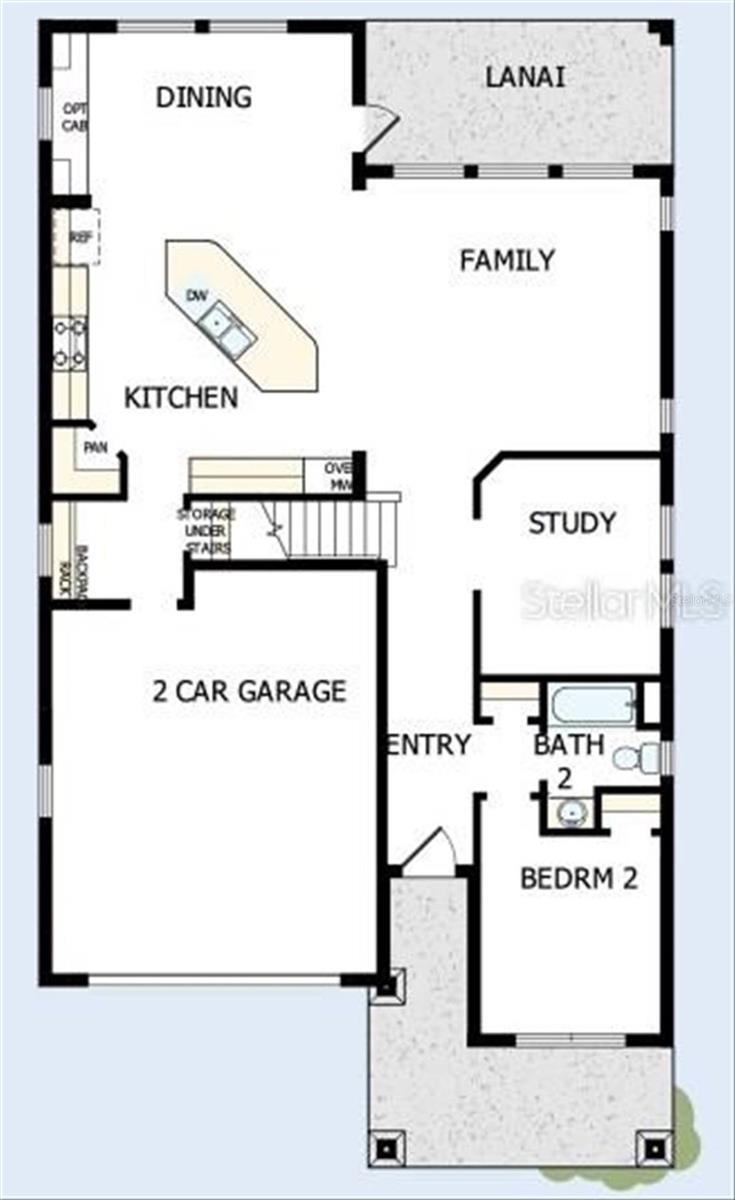
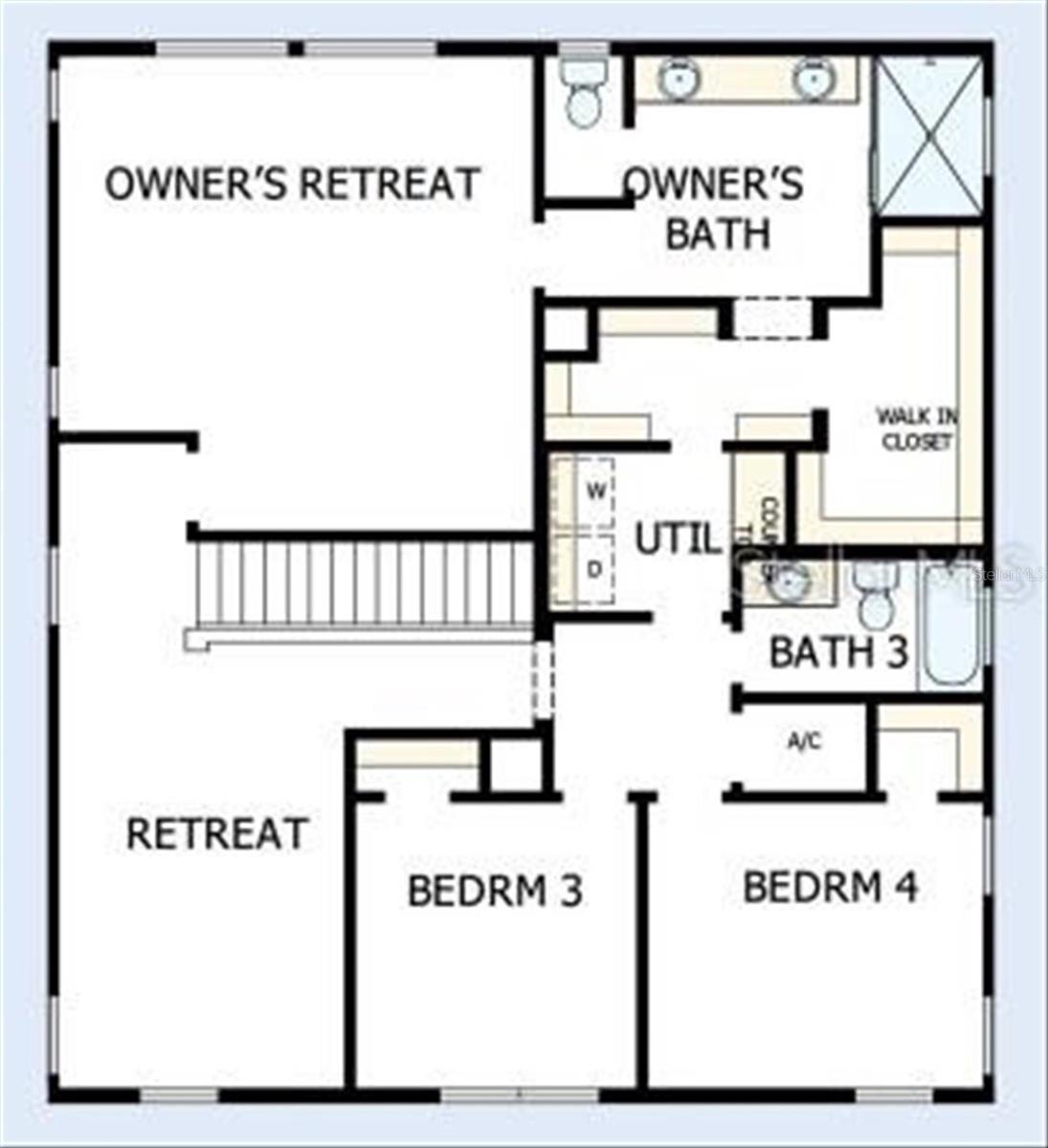
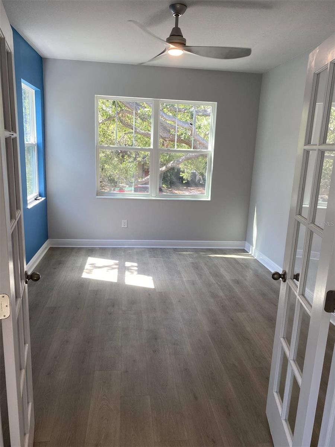
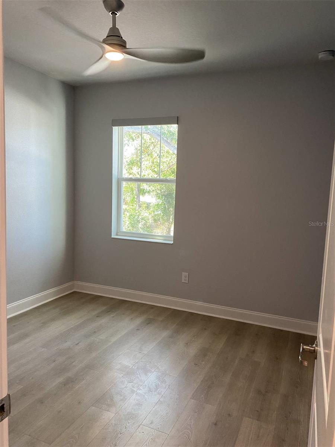
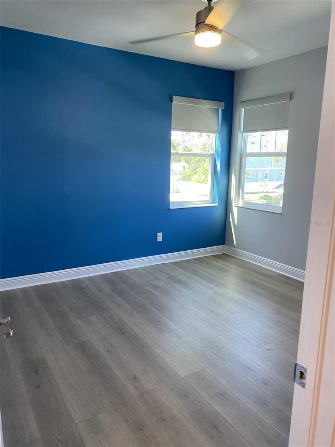
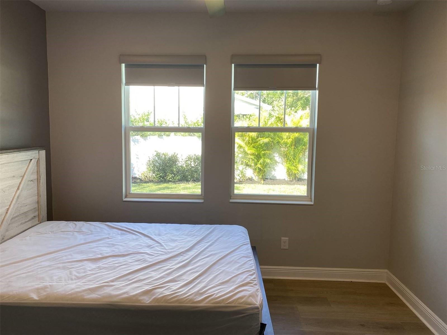
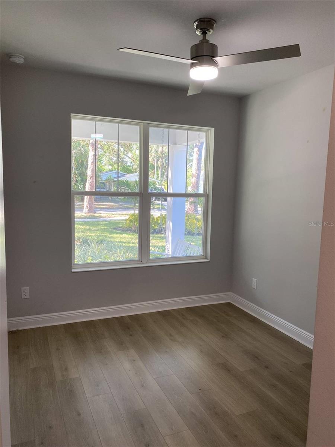
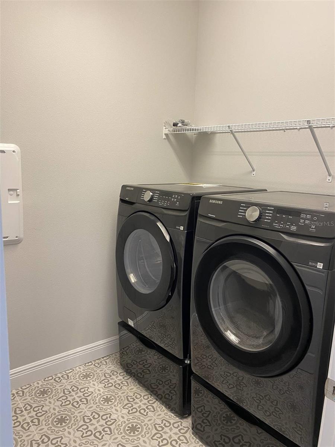
- MLS#: TB8372616 ( Residential )
- Street Address: 8075 35th Avenue N
- Viewed: 45
- Price: $1,249,000
- Price sqft: $368
- Waterfront: No
- Year Built: 2023
- Bldg sqft: 3393
- Bedrooms: 5
- Total Baths: 3
- Full Baths: 3
- Garage / Parking Spaces: 2
- Days On Market: 13
- Additional Information
- Geolocation: 27.8039 / -82.7513
- County: PINELLAS
- City: ST PETERSBURG
- Zipcode: 33710
- Subdivision: Jungle Terrace Sec D
- Provided by: GETMOREOFFERS
- Contact: Keith Gordon
- 877-232-9695

- DMCA Notice
-
DescriptionThis 2023 David Weekley Pool Home is absolutely stunning and is not in a flood zone! It sits on an oversized lot with a private park like setting including enormous shaded oak trees and a huge setback driveway in the front and a tropical oasis backyard surrounded by lush palm trees and a gorgeous saltwater swimming pool. The location is amazing, in the Jungle subdivision just down the street from Walter Fuller Park and Ambercrombie Waterfront Park, less than 5 minutes from the beaches, and 10 minutes to downtown. Upon entering the home, you'll find 5 bedrooms, 3 baths, and a 2 car garage complete with EV charger. The open concept living area centers around a large kitchen island that serves as the ideal gathering space, central to the living room, dining room and covered outdoor patio and pool. The massive impact windows (with hurricane shutters) create an open view to the outdoors and allow endless sunlight. The gorgeous salt water pool and custom built outdoor gazebo are perfect for big gatherings and provide much needed shade during the summer. The oversized lot also has plenty of yard in the front, side, and rear that is privately fenced. The covered front porch even includes a swing so you can enjoy your morning coffee while watching all the squirrels playing in the Grand Oak Tree. Back inside, the contemporary finishes and fixtures throughout complement the modern white cabinetry, quartz countertops and stainless appliances. Upstairs you'll find a separate utility room with stackable washer/dryer. The floorplan is ideal, with 2 full bedrooms and a bathroom on the main floor, (one bedroom can be used as a study or home office). Upstairs, you'll find three more guest bedrooms (or use one as versatile bonus area) with a massive master suite. The master bathroom features dual vanities, a luxurious walk in shower with frameless glass, and a huge walk in closet. And with everything being like new and built with the newest building standards, the homeowner's insurance is only $2,000 per year (approximately) and no requirement for flood insurance! Don't miss this amazing home in an equally amazing neighborhood! Owner has inactive realtor's license.
All
Similar
Features
Appliances
- Built-In Oven
- Dishwasher
- Dryer
- Ice Maker
- Range
- Range Hood
- Refrigerator
- Washer
Home Owners Association Fee
- 0.00
Builder Model
- Saltillo
Builder Name
- David Weekley
Carport Spaces
- 0.00
Close Date
- 0000-00-00
Cooling
- Central Air
Country
- US
Covered Spaces
- 0.00
Exterior Features
- Hurricane Shutters
- Irrigation System
Fencing
- Fenced
- Vinyl
Flooring
- Laminate
Furnished
- Unfurnished
Garage Spaces
- 2.00
Heating
- Central
Insurance Expense
- 0.00
Interior Features
- Coffered Ceiling(s)
- High Ceilings
- Open Floorplan
- Pest Guard System
- Solid Surface Counters
- Split Bedroom
- Vaulted Ceiling(s)
- Walk-In Closet(s)
- Window Treatments
Legal Description
- JUNGLE TERRACE SEC D BLK 36
- LOT 15 & E 1/2 OF LOT 14
Levels
- Two
Living Area
- 2704.00
Lot Features
- City Limits
- Oversized Lot
Area Major
- 33710 - St Pete/Crossroads
Net Operating Income
- 0.00
Occupant Type
- Vacant
Open Parking Spaces
- 0.00
Other Expense
- 0.00
Parcel Number
- 12-31-15-44946-036-0150
Parking Features
- Electric Vehicle Charging Station(s)
- Garage Door Opener
Pool Features
- Auto Cleaner
- Fiber Optic Lighting
- In Ground
- Salt Water
Possession
- Close Of Escrow
Property Condition
- Completed
Property Type
- Residential
Roof
- Shingle
Sewer
- Public Sewer
Style
- Craftsman
Tax Year
- 2024
Township
- 31
Utilities
- Public
View
- Pool
- Trees/Woods
Views
- 45
Virtual Tour Url
- https://www.propertypanorama.com/instaview/stellar/TB8372616
Water Source
- Public
Year Built
- 2023
Zoning Code
- RES
Listing Data ©2025 Greater Fort Lauderdale REALTORS®
Listings provided courtesy of The Hernando County Association of Realtors MLS.
Listing Data ©2025 REALTOR® Association of Citrus County
Listing Data ©2025 Royal Palm Coast Realtor® Association
The information provided by this website is for the personal, non-commercial use of consumers and may not be used for any purpose other than to identify prospective properties consumers may be interested in purchasing.Display of MLS data is usually deemed reliable but is NOT guaranteed accurate.
Datafeed Last updated on April 24, 2025 @ 12:00 am
©2006-2025 brokerIDXsites.com - https://brokerIDXsites.com
Sign Up Now for Free!X
Call Direct: Brokerage Office: Mobile: 352.442.9386
Registration Benefits:
- New Listings & Price Reduction Updates sent directly to your email
- Create Your Own Property Search saved for your return visit.
- "Like" Listings and Create a Favorites List
* NOTICE: By creating your free profile, you authorize us to send you periodic emails about new listings that match your saved searches and related real estate information.If you provide your telephone number, you are giving us permission to call you in response to this request, even if this phone number is in the State and/or National Do Not Call Registry.
Already have an account? Login to your account.
